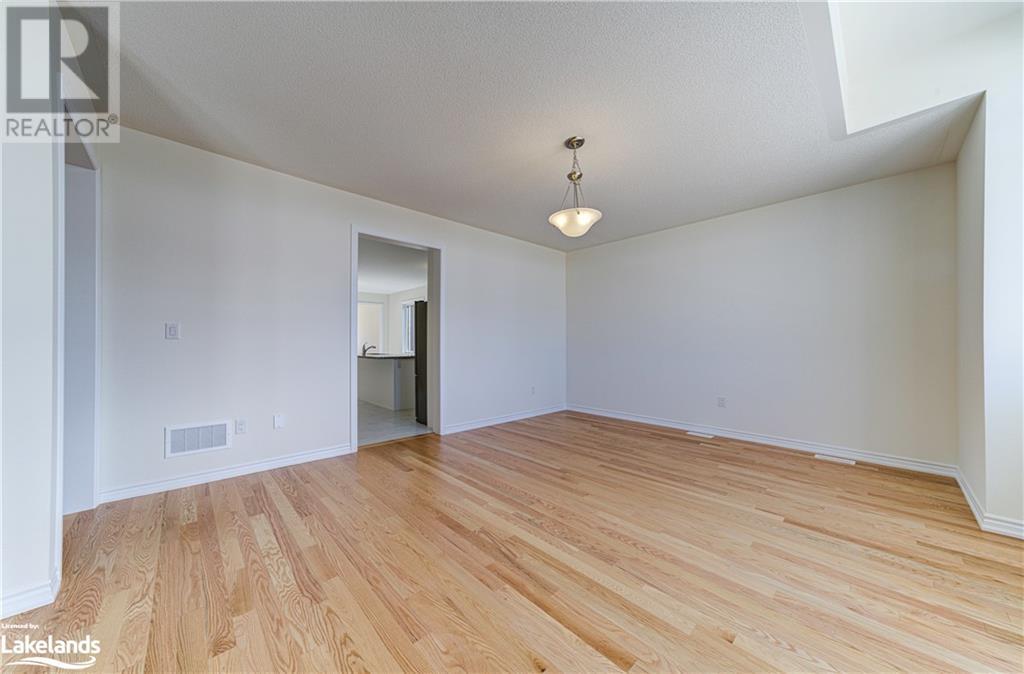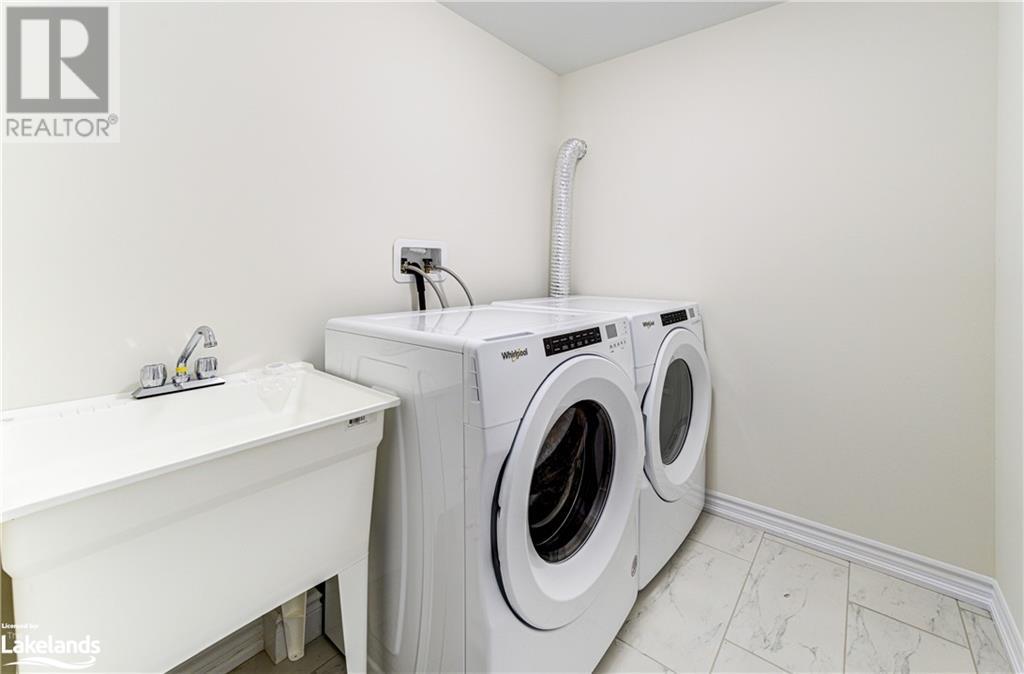3 Bedroom
2 Bathroom
Raised Bungalow
Fireplace
Central Air Conditioning
Forced Air
$799,000
Newly built raised bungalow by Zancor Homes. The Sturgeon model, never occupied, offers a living space designed for comfort with walking distance to the newly opened Elementary School. Situated in a desirable neighbourhood, this home features three bedrooms and two bathrooms, all conveniently located on the main level. The main living area is designed with openness in mind, yet maintains a distinct separation from the bedrooms and bathrooms, ensuring privacy and tranquility. If you choose to enter the home through a unique lower-level entrance via the garage, it will lead directly into a practical laundry/mudroom—perfect for keeping your home clean and organized. Enjoy cozy evenings by the electric fireplace in the living room and the comfort of the A/C in the warmer months. The kitchen is equipped with a stainless steel appliance package, island with sink and breakfast bar. (id:51398)
Property Details
|
MLS® Number
|
S10438961 |
|
Property Type
|
Single Family |
|
Community Name
|
Wasaga Beach |
|
Equipment Type
|
Water Heater |
|
Features
|
Sump Pump |
|
Parking Space Total
|
4 |
|
Rental Equipment Type
|
Water Heater |
Building
|
Bathroom Total
|
2 |
|
Bedrooms Above Ground
|
3 |
|
Bedrooms Total
|
3 |
|
Amenities
|
Fireplace(s) |
|
Appliances
|
Dishwasher, Dryer, Range, Refrigerator, Stove, Washer |
|
Architectural Style
|
Raised Bungalow |
|
Basement Development
|
Unfinished |
|
Basement Type
|
Full (unfinished) |
|
Construction Style Attachment
|
Detached |
|
Cooling Type
|
Central Air Conditioning |
|
Exterior Finish
|
Concrete, Shingles |
|
Fireplace Present
|
Yes |
|
Fireplace Total
|
1 |
|
Foundation Type
|
Poured Concrete |
|
Heating Type
|
Forced Air |
|
Stories Total
|
1 |
|
Type
|
House |
|
Utility Water
|
Municipal Water |
Parking
Land
|
Acreage
|
No |
|
Sewer
|
Sanitary Sewer |
|
Size Depth
|
108 Ft ,10 In |
|
Size Frontage
|
43 Ft ,3 In |
|
Size Irregular
|
43.31 X 108.88 Ft |
|
Size Total Text
|
43.31 X 108.88 Ft|under 1/2 Acre |
|
Zoning Description
|
R2 |
Rooms
| Level |
Type |
Length |
Width |
Dimensions |
|
Lower Level |
Mud Room |
|
|
Measurements not available |
|
Lower Level |
Laundry Room |
|
|
Measurements not available |
|
Main Level |
Other |
5.49 m |
4.11 m |
5.49 m x 4.11 m |
|
Main Level |
Kitchen |
3.71 m |
3.66 m |
3.71 m x 3.66 m |
|
Main Level |
Eating Area |
3.61 m |
3.05 m |
3.61 m x 3.05 m |
|
Main Level |
Family Room |
6.1 m |
3.66 m |
6.1 m x 3.66 m |
|
Main Level |
Primary Bedroom |
3.91 m |
3.51 m |
3.91 m x 3.51 m |
|
Main Level |
Other |
|
|
Measurements not available |
|
Main Level |
Bedroom |
3.05 m |
3 m |
3.05 m x 3 m |
|
Main Level |
Bedroom |
3.35 m |
2.74 m |
3.35 m x 2.74 m |
|
Main Level |
Bathroom |
|
|
Measurements not available |
Utilities
https://www.realtor.ca/real-estate/27622710/77-sun-valley-avenue-wasaga-beach-wasaga-beach







































