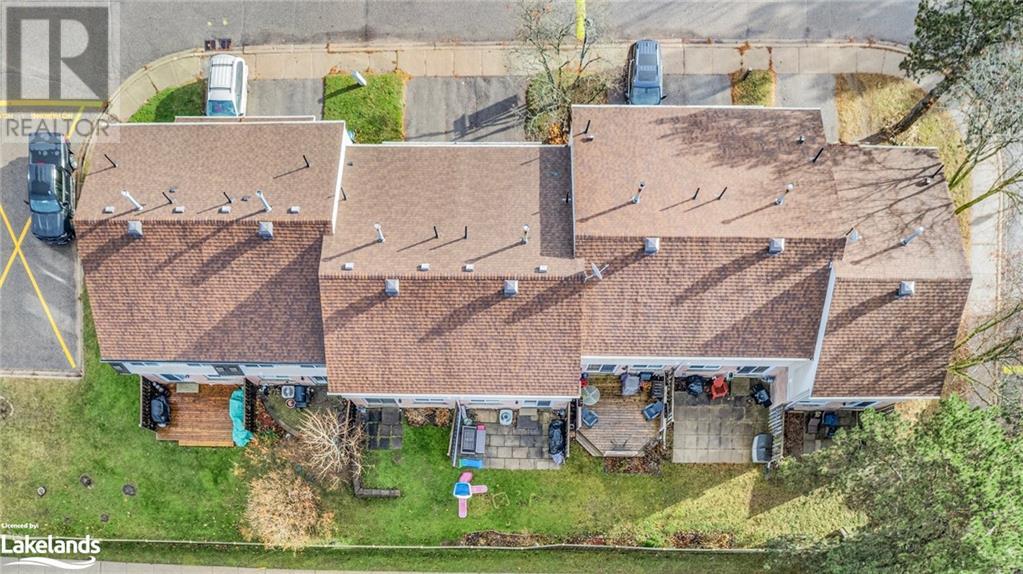778 William Street Unit# 91 Midland, Ontario L4R 4R8
$399,500Maintenance,
$308 Monthly
Maintenance,
$308 MonthlyDiscover the perfect blend of comfort, convenience, and affordability with this spacious 3-bedroom, 2-story condominium townhouse located in a vibrant Midland community. With affordable condo fees, this home is ideal for first-time buyers, investors, or those looking to downsize without compromise. The open-concept main floor seamlessly combines the kitchen, living, and dining areas, making it perfect for hosting or relaxing. A walkout to the back patio provides a private outdoor retreat for morning coffee or evening gatherings. Upstairs, the large primary bedroom features a double closet, while two additional bedrooms offer flexibility for family, guests, or a home office. The fully finished basement enhances the home’s appeal, providing a versatile space for a rec room, home gym, or extra storage. An attached single garage ensures secure parking and convenience, especially during the colder months. Modern living is effortless with forced air gas heating and high-speed internet availability for remote work. Set in an unbeatable location, this property is steps from the bus stop and within walking distance of schools, shopping centers, and the scenic waterfront trail system for hiking, biking, and rollerblading. The proximity to Midland’s vibrant downtown core means easy access to restaurants, boutique shops, cultural events, and the Midland Cultural Center. Outdoor enthusiasts will love the nearby Georgian Bay, offering year-round activities like boating, fishing, and swimming. With its commuter-friendly location close to major highways, this home combines a serene lifestyle with practicality. Whether you’re seeking a place to call home or a smart investment opportunity, this property delivers unbeatable value and convenience in one of Midland’s most desirable areas. (id:51398)
Open House
This property has open houses!
12:00 pm
Ends at:2:00 pm
Property Details
| MLS® Number | 40678962 |
| Property Type | Single Family |
| Amenities Near By | Hospital, Playground, Public Transit, Schools, Shopping |
| Community Features | Community Centre |
| Equipment Type | Water Heater |
| Features | Southern Exposure, Balcony |
| Parking Space Total | 3 |
| Rental Equipment Type | Water Heater |
Building
| Bathroom Total | 1 |
| Bedrooms Above Ground | 3 |
| Bedrooms Total | 3 |
| Appliances | Refrigerator, Stove |
| Architectural Style | 2 Level |
| Basement Type | None |
| Construction Style Attachment | Attached |
| Cooling Type | Central Air Conditioning |
| Exterior Finish | Vinyl Siding |
| Heating Fuel | Natural Gas |
| Heating Type | Forced Air |
| Stories Total | 2 |
| Size Interior | 1000 Sqft |
| Type | Apartment |
| Utility Water | Municipal Water |
Parking
| Attached Garage |
Land
| Access Type | Water Access, Highway Access, Highway Nearby |
| Acreage | No |
| Land Amenities | Hospital, Playground, Public Transit, Schools, Shopping |
| Sewer | Municipal Sewage System |
| Size Total Text | Unknown |
| Zoning Description | Rt-15 |
Rooms
| Level | Type | Length | Width | Dimensions |
|---|---|---|---|---|
| Second Level | 4pc Bathroom | Measurements not available | ||
| Second Level | Bedroom | 13'5'' x 9'10'' | ||
| Third Level | Bedroom | 12'5'' x 7'10'' | ||
| Third Level | Bedroom | 12'5'' x 7'10'' | ||
| Basement | Laundry Room | 8'0'' x 9'0'' | ||
| Basement | Recreation Room | 8'0'' x 12'0'' | ||
| Main Level | Kitchen | 8'10'' x 7'10'' | ||
| Main Level | Dining Room | 9'10'' x 7'10'' | ||
| Main Level | Living Room | 17'5'' x 8'5'' |
https://www.realtor.ca/real-estate/27692086/778-william-street-unit-91-midland
Interested?
Contact us for more information























