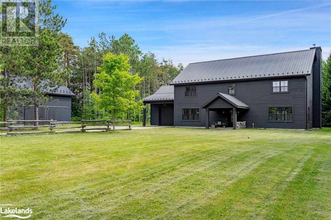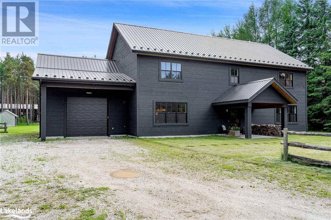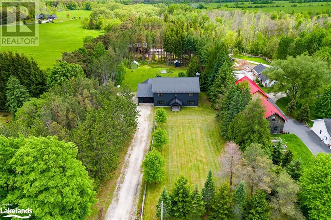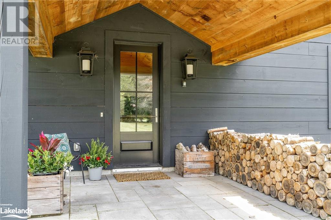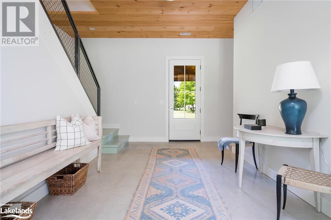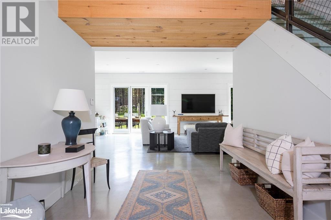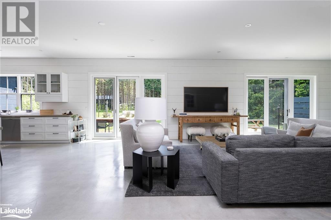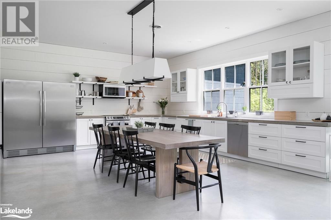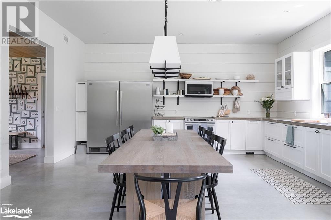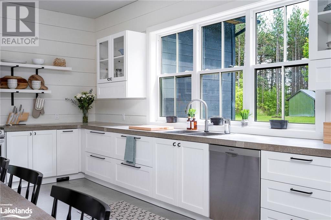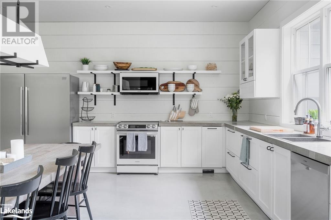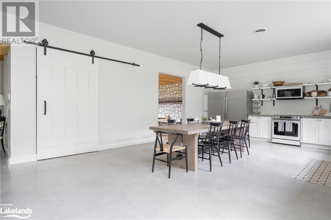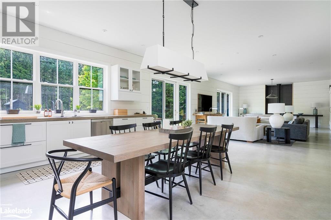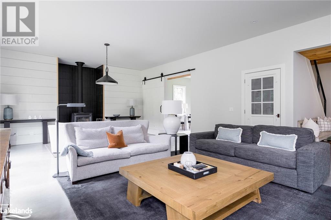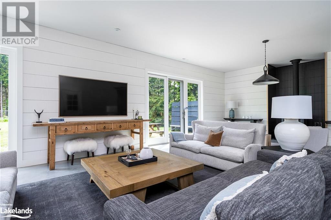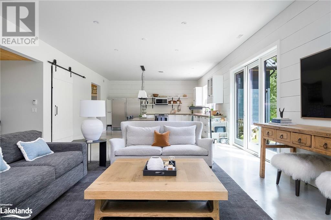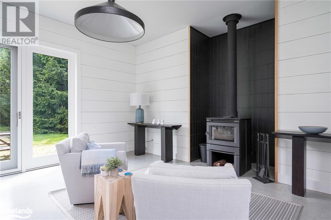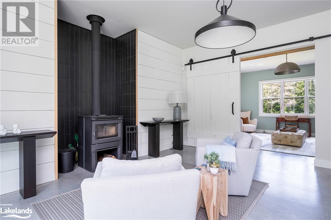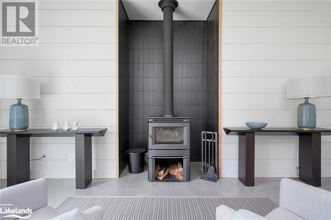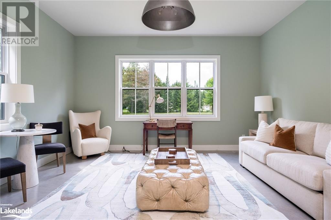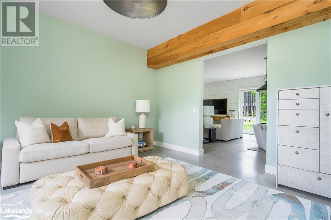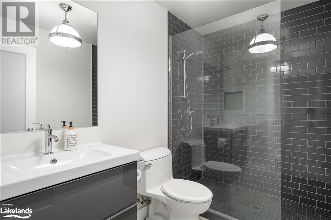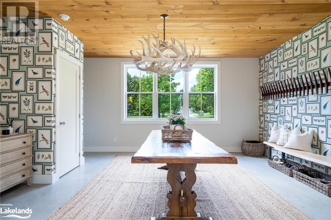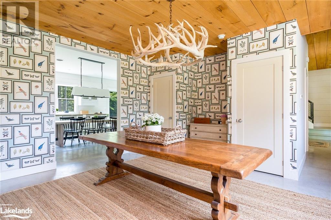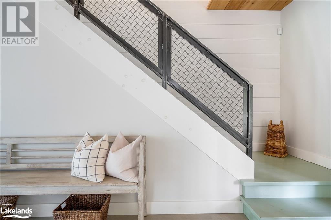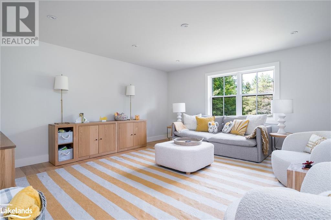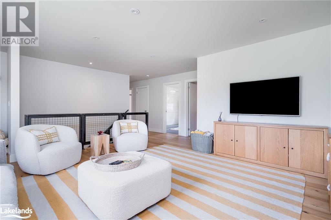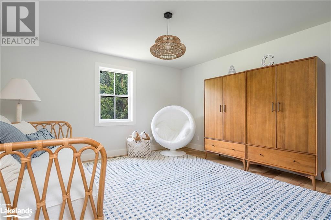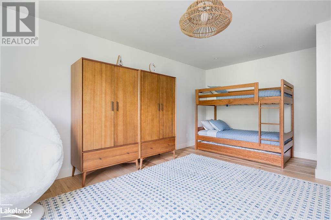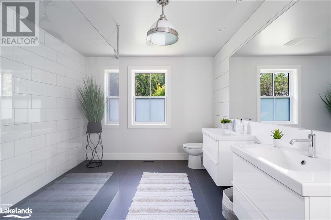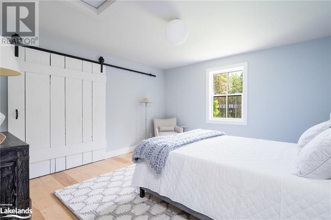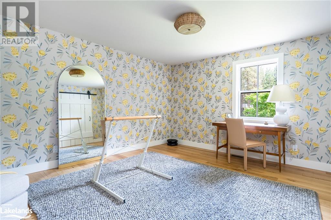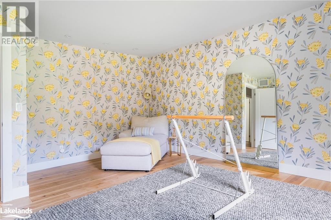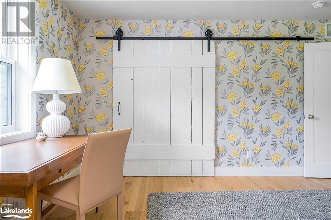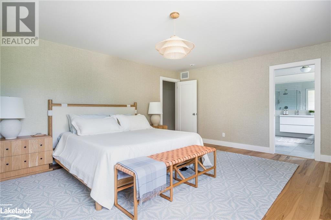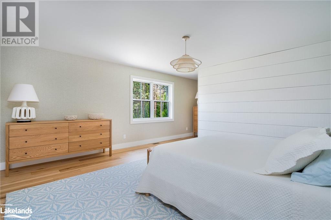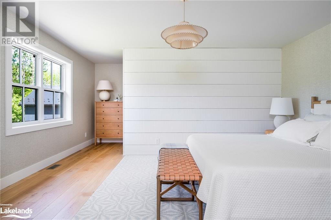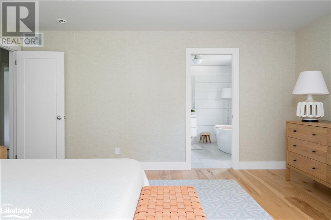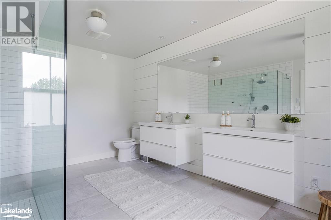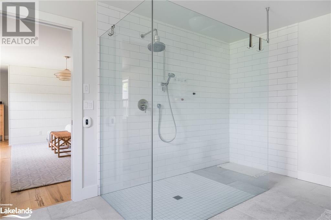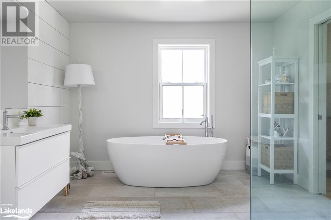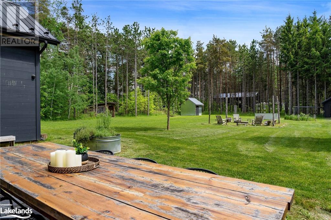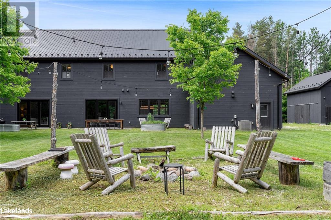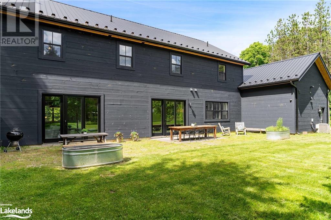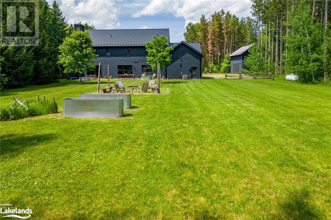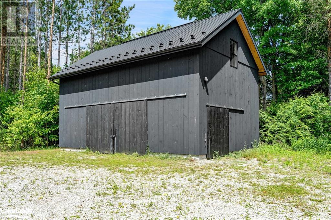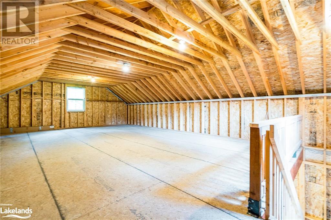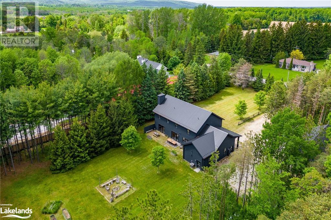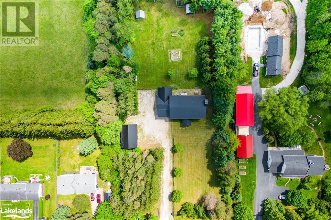4 Bedroom
3 Bathroom
3643 sqft
2 Level
Fireplace
Central Air Conditioning
Boiler, Forced Air, Radiant Heat, Stove
Acreage
$2,400,000
Modern Industrial meets scandinavian ski chalet. Located on 2 acres in Nottawa this stunning custom built home will take your breath away. It's beautiful open plan floorplan with 10' ceilings, radiant heated polished concrete floors and a wood burning stove makes for a fantastic space to live and entertain. 2 sets of 3 panel patio doors lead to your private back yard, surrounded with mature trees and lush green lawns. The main level office/den could be used as a 5th bedroom and a full guest bathroom is located just off the spacious mud room which leads into the heated 2.5 car heated garage. The 2nd level offers 4 bedrooms, the primary has a freestanding tub and walk in shower not to mention a walk in closet. The guest bathroom also offers 2 sinks and a walk in shower and there is a beautful family room, ideal for young kids or teens to relax. The home features hot water on demand, steel roof, and a separate accessory barn with roughed in radiant floor heat and spacious loft, waiting for your finishings touches. Located minutes from ski hills, the Georgian Bay and downtown Collingwood this truly is a dream home awaiting it's new family. (id:51398)
Property Details
|
MLS® Number
|
40589595 |
|
Property Type
|
Single Family |
|
Amenities Near By
|
Golf Nearby, Schools, Shopping, Ski Area |
|
Features
|
Crushed Stone Driveway, Country Residential, Automatic Garage Door Opener |
|
Parking Space Total
|
12 |
|
Structure
|
Shed |
Building
|
Bathroom Total
|
3 |
|
Bedrooms Above Ground
|
4 |
|
Bedrooms Total
|
4 |
|
Appliances
|
Central Vacuum, Dishwasher, Dryer, Freezer, Stove, Washer, Microwave Built-in, Garage Door Opener |
|
Architectural Style
|
2 Level |
|
Basement Type
|
None |
|
Constructed Date
|
2014 |
|
Construction Material
|
Wood Frame |
|
Construction Style Attachment
|
Detached |
|
Cooling Type
|
Central Air Conditioning |
|
Exterior Finish
|
Wood |
|
Fire Protection
|
Security System |
|
Fireplace Fuel
|
Wood |
|
Fireplace Present
|
Yes |
|
Fireplace Total
|
1 |
|
Fireplace Type
|
Stove |
|
Heating Fuel
|
Propane |
|
Heating Type
|
Boiler, Forced Air, Radiant Heat, Stove |
|
Stories Total
|
2 |
|
Size Interior
|
3643 Sqft |
|
Type
|
House |
|
Utility Water
|
Drilled Well |
Parking
|
Attached Garage
|
|
|
Detached Garage
|
|
Land
|
Acreage
|
Yes |
|
Land Amenities
|
Golf Nearby, Schools, Shopping, Ski Area |
|
Sewer
|
Septic System |
|
Size Frontage
|
200 Ft |
|
Size Total Text
|
2 - 4.99 Acres |
|
Zoning Description
|
Ru And Nvca |
Rooms
| Level |
Type |
Length |
Width |
Dimensions |
|
Second Level |
Full Bathroom |
|
|
Measurements not available |
|
Second Level |
Primary Bedroom |
|
|
16'2'' x 15'7'' |
|
Second Level |
Bedroom |
|
|
14'0'' x 17'10'' |
|
Second Level |
4pc Bathroom |
|
|
Measurements not available |
|
Second Level |
Bedroom |
|
|
12'6'' x 13'8'' |
|
Second Level |
Bedroom |
|
|
14'0'' x 17'11'' |
|
Second Level |
Family Room |
|
|
20'2'' x 15'7'' |
|
Main Level |
3pc Bathroom |
|
|
Measurements not available |
|
Main Level |
Mud Room |
|
|
23'6'' x 15'7'' |
|
Main Level |
Sitting Room |
|
|
16'0'' x 15'7'' |
|
Main Level |
Living Room |
|
|
32'10'' x 17'11'' |
|
Main Level |
Eat In Kitchen |
|
|
23'6'' x 17'11'' |
|
Main Level |
Foyer |
|
|
9'8'' x 15'11'' |
Utilities
|
Cable
|
Available |
|
Electricity
|
Available |
https://www.realtor.ca/real-estate/26940937/7783-w-3637-nottawasaga-sideroad-clearview
