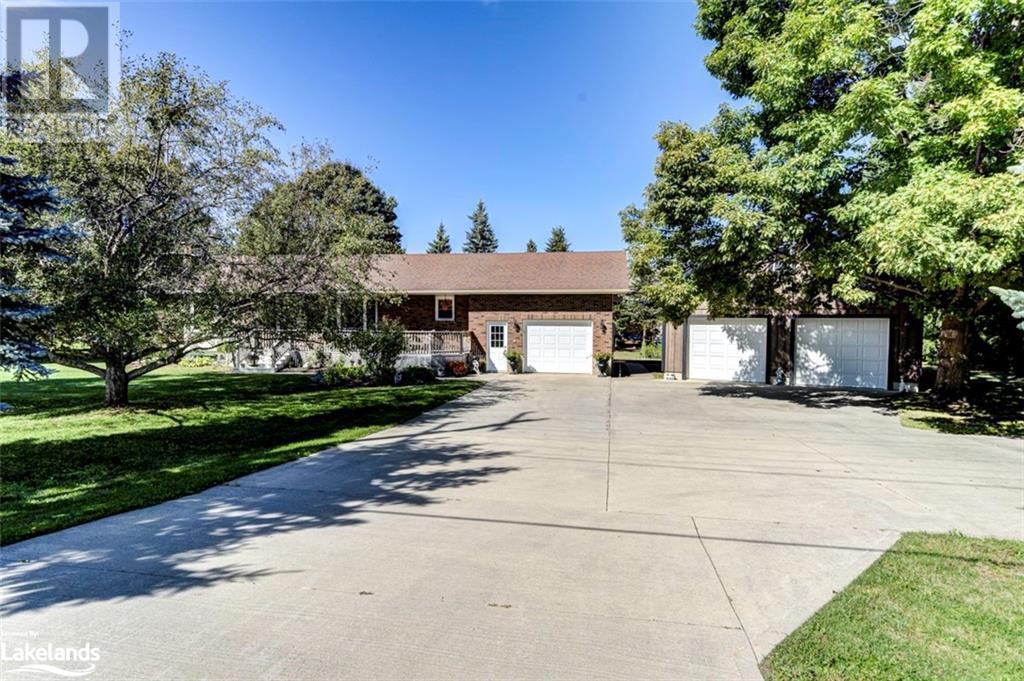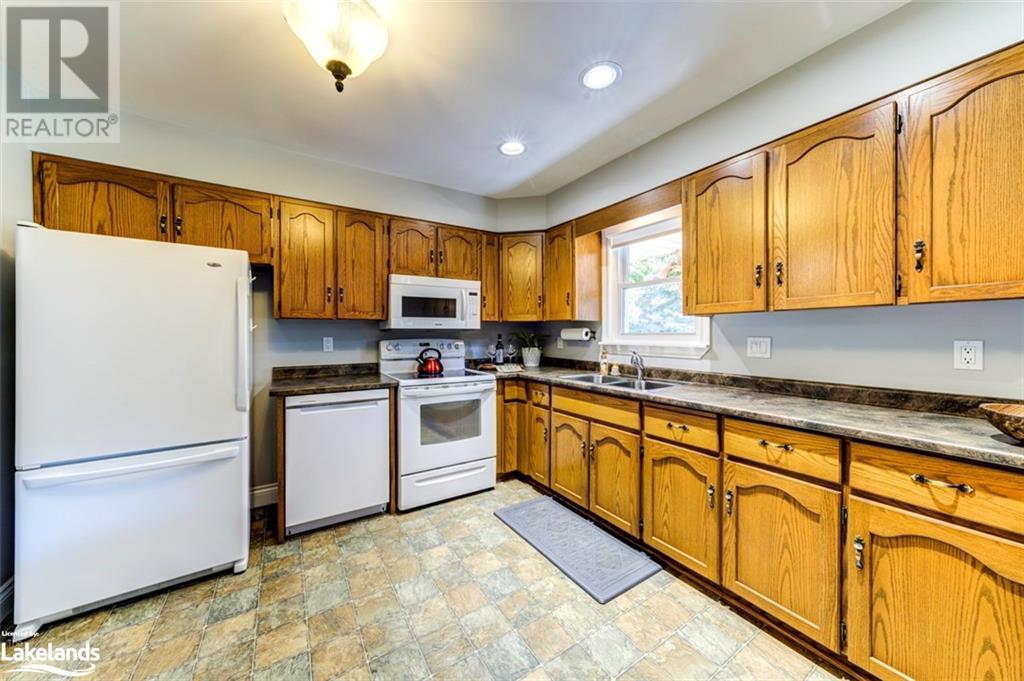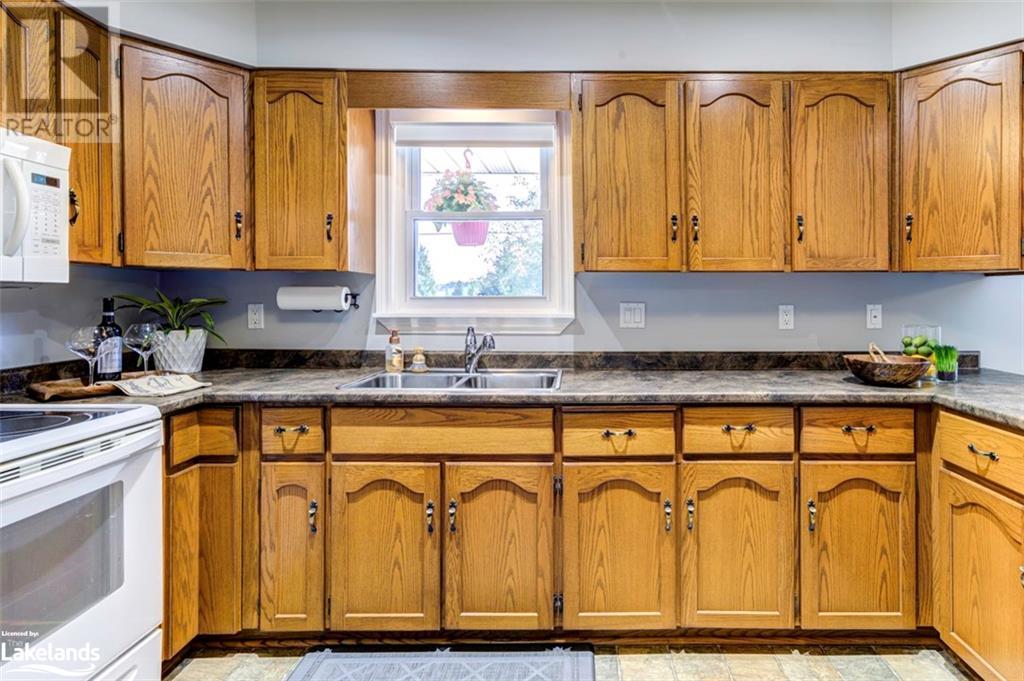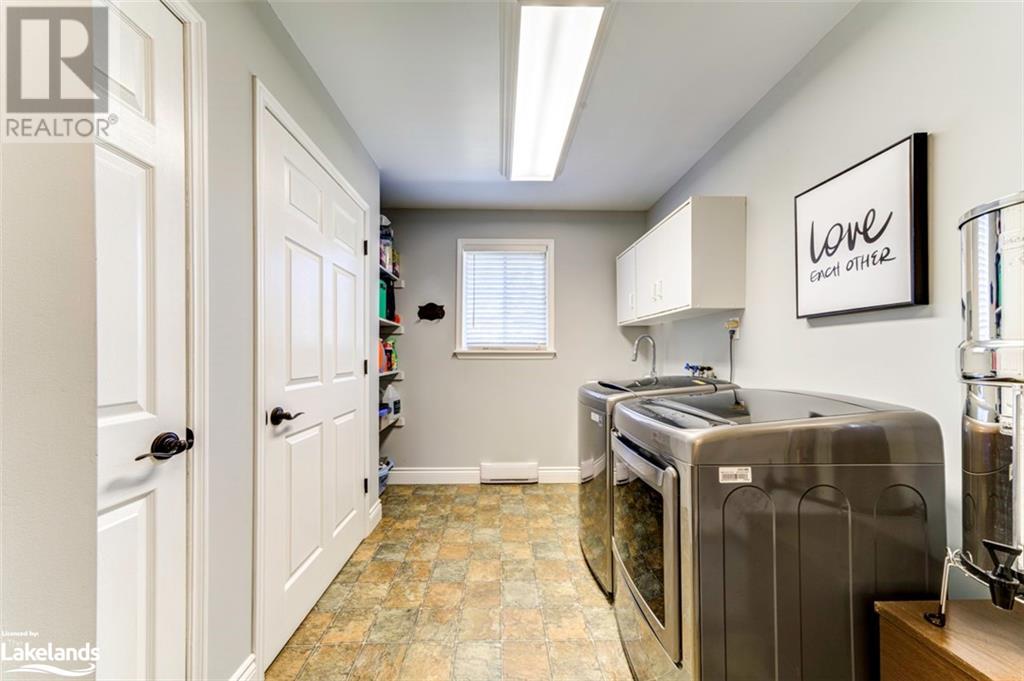4 Bedroom
2 Bathroom
2293 sqft
Bungalow
Window Air Conditioner
Baseboard Heaters
Landscaped
$1,199,000
Fantastic location on the edge of Collingwood with views to the escarpment, yet only a five minute drive to Historic downtown Collingwood. Nestled on a one acre treed lot sits this 2300 sq ft ranch style bungalow with attached garage and separate large double car garage. Immaculate and lovingly maintained over 37 years of ownership. Large white cedar decks faces directly south for sun most of the day, composite back deck off primary bedroom faces north to the expansive back yard. Front entry opens to a large living room with bay window and shining hardwood flooring, open plan kitchen and dining room. Primary bedroom with updated ensuite and french doors to the back patio, a further bedroom and laundry room finish the main floor level. Fully finished lower level boasts a large family room with engineered flooring and gas fireplace, two bedrooms, an office, three piece bathroom, cold cellar and large storage area. Large two car garage with expansive loft is separate from the house and would make a great workshop. (id:51398)
Property Details
|
MLS® Number
|
40654817 |
|
Property Type
|
Single Family |
|
Amenities Near By
|
Golf Nearby, Hospital, Park, Playground, Public Transit, Shopping, Ski Area |
|
Communication Type
|
High Speed Internet |
|
Community Features
|
School Bus |
|
Equipment Type
|
None |
|
Features
|
Country Residential, Automatic Garage Door Opener |
|
Parking Space Total
|
13 |
|
Rental Equipment Type
|
None |
Building
|
Bathroom Total
|
2 |
|
Bedrooms Above Ground
|
2 |
|
Bedrooms Below Ground
|
2 |
|
Bedrooms Total
|
4 |
|
Appliances
|
Central Vacuum, Dishwasher, Freezer, Refrigerator, Stove |
|
Architectural Style
|
Bungalow |
|
Basement Development
|
Finished |
|
Basement Type
|
Full (finished) |
|
Constructed Date
|
1987 |
|
Construction Style Attachment
|
Detached |
|
Cooling Type
|
Window Air Conditioner |
|
Exterior Finish
|
Brick, Vinyl Siding |
|
Heating Fuel
|
Electric |
|
Heating Type
|
Baseboard Heaters |
|
Stories Total
|
1 |
|
Size Interior
|
2293 Sqft |
|
Type
|
House |
|
Utility Water
|
Drilled Well |
Parking
|
Attached Garage
|
|
|
Detached Garage
|
|
Land
|
Access Type
|
Road Access |
|
Acreage
|
No |
|
Land Amenities
|
Golf Nearby, Hospital, Park, Playground, Public Transit, Shopping, Ski Area |
|
Landscape Features
|
Landscaped |
|
Sewer
|
Septic System |
|
Size Depth
|
238 Ft |
|
Size Frontage
|
183 Ft |
|
Size Total Text
|
1/2 - 1.99 Acres |
|
Zoning Description
|
R2 |
Rooms
| Level |
Type |
Length |
Width |
Dimensions |
|
Lower Level |
3pc Bathroom |
|
|
Measurements not available |
|
Lower Level |
Storage |
|
|
15'2'' x 5'6'' |
|
Lower Level |
Office |
|
|
11'8'' x 11'1'' |
|
Lower Level |
Bedroom |
|
|
13'5'' x 8'6'' |
|
Lower Level |
Bedroom |
|
|
15'3'' x 8'6'' |
|
Lower Level |
Family Room |
|
|
15'1'' x 20'5'' |
|
Main Level |
Laundry Room |
|
|
12'6'' x 10'0'' |
|
Main Level |
4pc Bathroom |
|
|
Measurements not available |
|
Main Level |
Bedroom |
|
|
9'5'' x 12'7'' |
|
Main Level |
Primary Bedroom |
|
|
15'3'' x 12'6'' |
|
Main Level |
Dining Room |
|
|
14'2'' x 11'3'' |
|
Main Level |
Kitchen |
|
|
12'8'' x 11'3'' |
|
Main Level |
Living Room |
|
|
15'9'' x 15'9'' |
Utilities
|
Electricity
|
Available |
|
Telephone
|
Available |
https://www.realtor.ca/real-estate/27483134/7950-poplar-sideroad-collingwood




















































