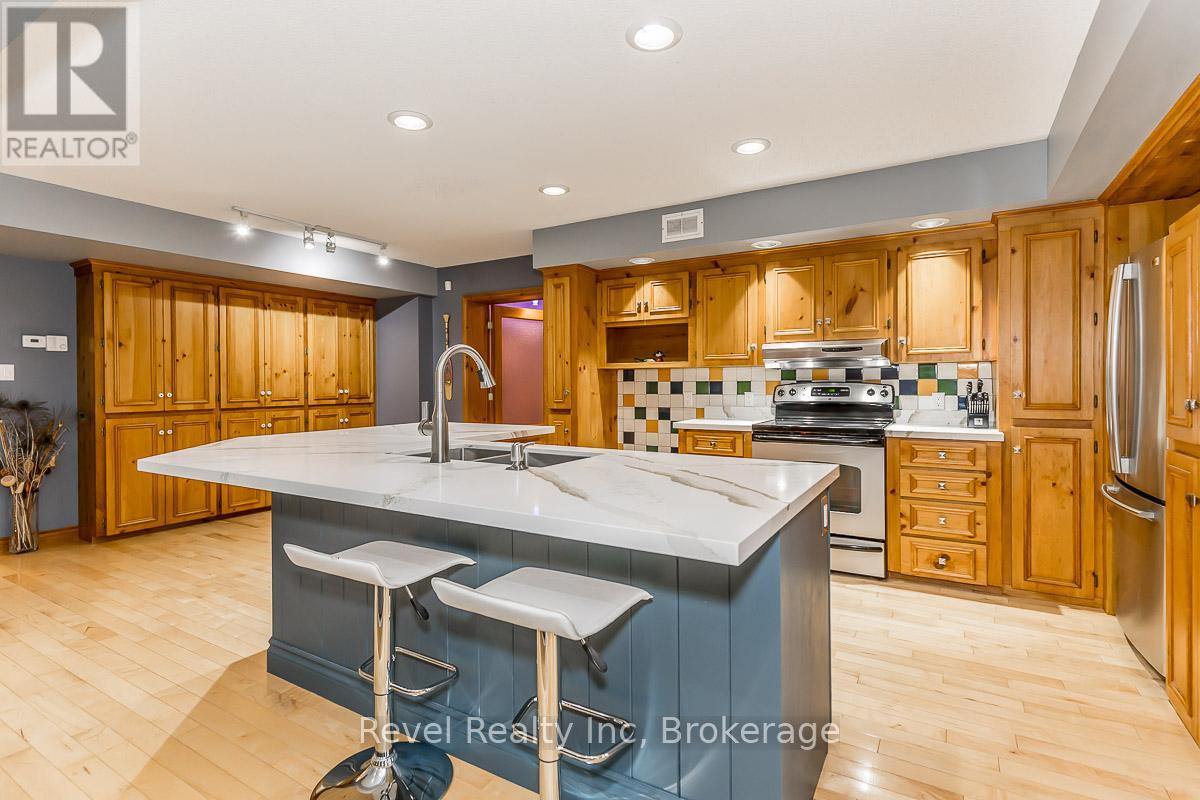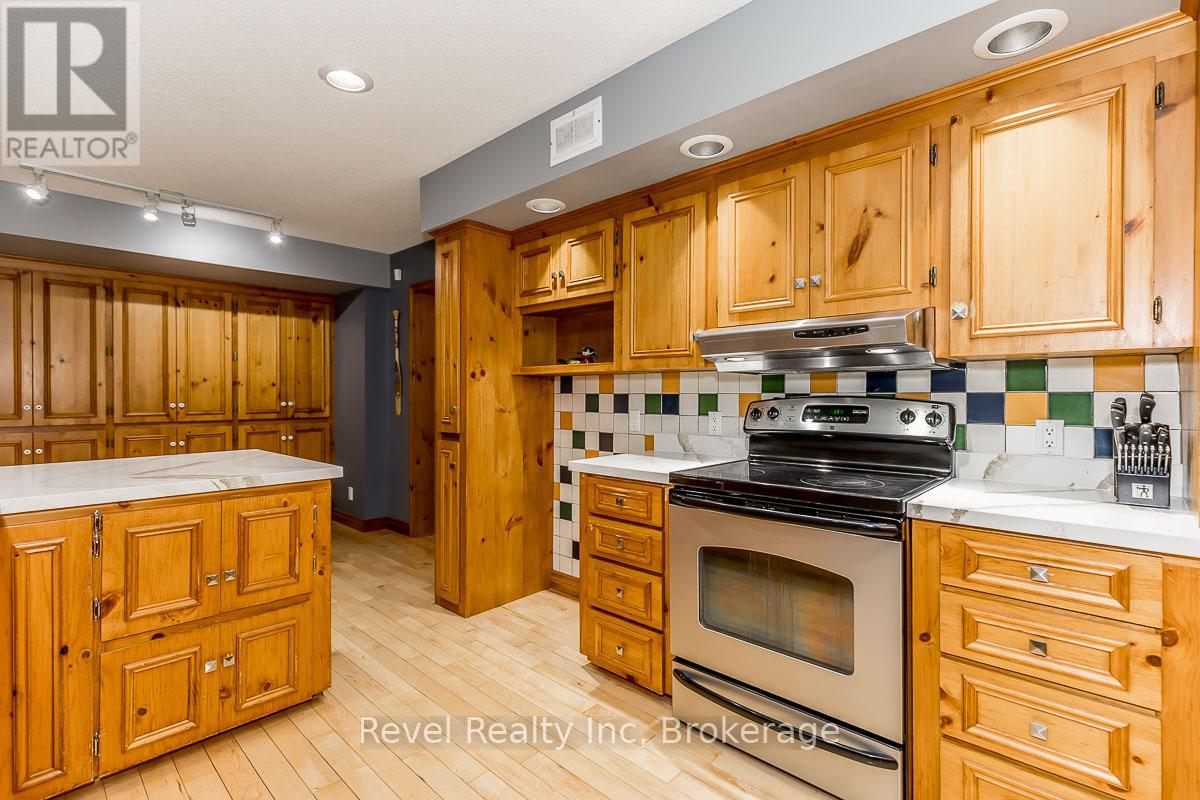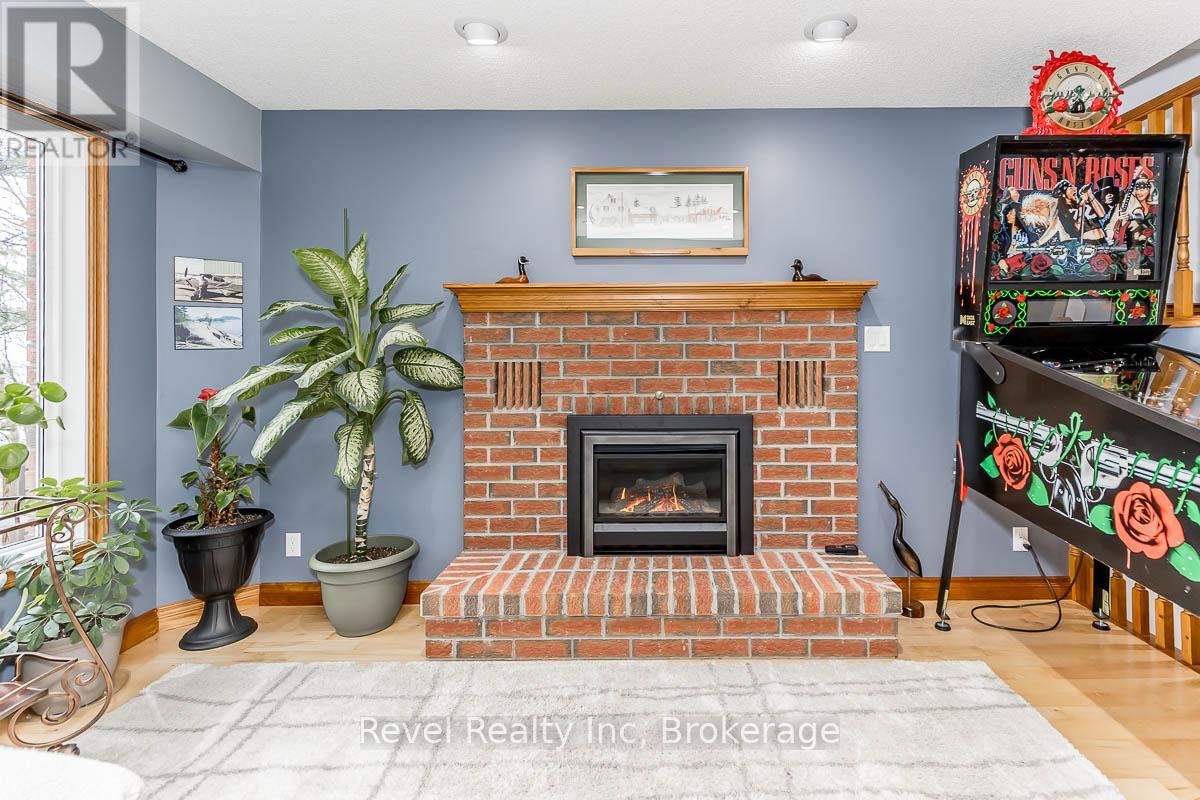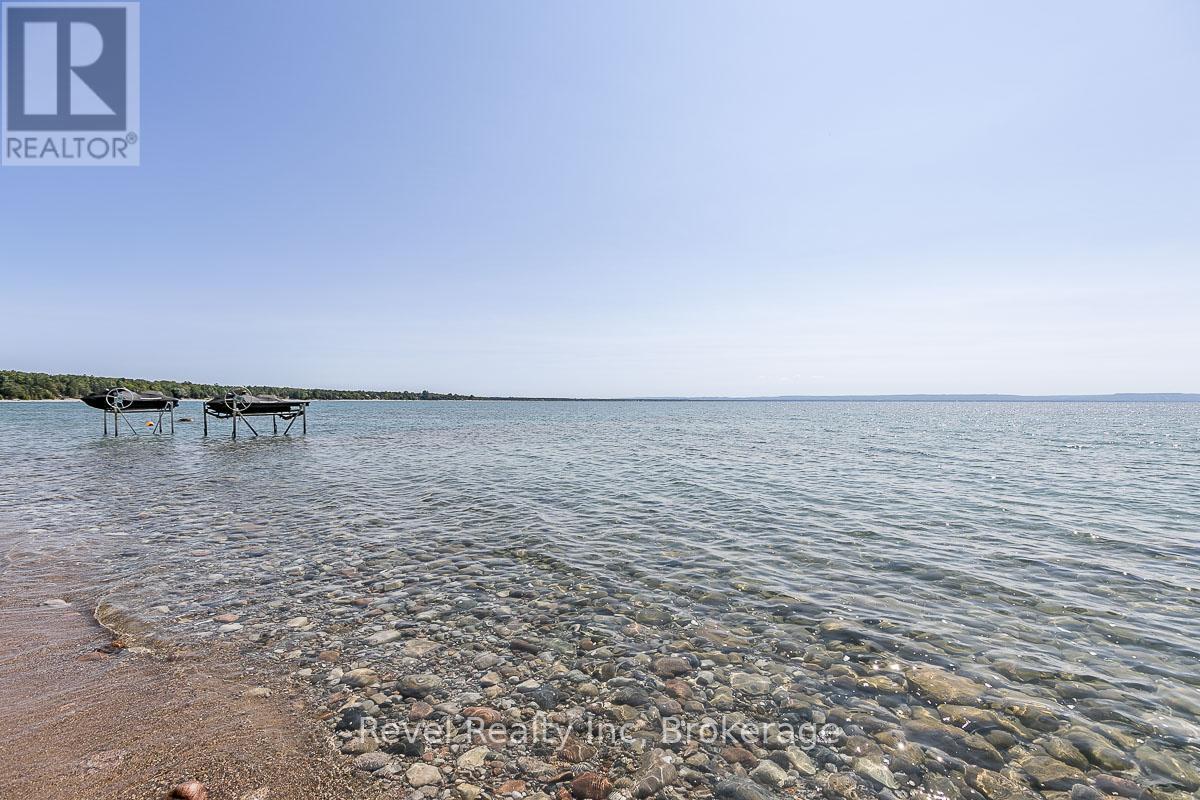5 Bedroom
4 Bathroom
Central Air Conditioning
Forced Air
Waterfront
$1,695,500
Wake up to the serene beauty of Georgian Bay, where endless water views and peaceful surroundings create the ultimate waterfront escape. This stunning 4,000 sq ft retreat blends comfort, and natural beauty perfect for those seeking a second home or a tranquil lakeside lifestyle. Thoughtfully designed, this five-bedroom masterpiece invites you to embrace relaxation and effortless living. The open-concept kitchen is both stylish and functional, featuring sleek new countertops, custom cabinetry, and a wall-to-wall pantry. It flows seamlessly into a bright, inviting living space where large windows frame breathtaking views of the Bay, and a cozy gas fireplace offers warmth and ambiance ideal for both entertaining and quiet evenings at home. The main-floor primary suite is a peaceful retreat with a walk-in closet and an ensuite for ultimate comfort. Upstairs, three spacious bedrooms and a sunlit office open onto a rooftop deck perfect for enjoying morning coffee or evening drinks while taking in the stunning waterfront scenery. The fully finished lower level is designed for entertainment and relaxation, featuring two expansive great rooms, a stylish bar, an additional bedroom, and a full bath. This versatile space is perfect for hosting family, welcoming guests, or creating a private area for teens or extended family. Outside, a newer lower deck brings you closer to the waters edge ideal for al fresco dining, unwinding with a book, or simply soaking in the peaceful surroundings. Modern conveniences include a new septic system (2023), whole-house generator, central air, forced air gas furnace, and a newer roof for peace of mind. A custom "catio" adds a special touch for pet lovers. Ideally located near Wasaga Beach and Blue Mountain, this wonderful property offers the perfect balance of peaceful waterfront living and easy access to year-round outdoor activities. Embrace the lifestyle you've always dreamed of -your Georgian Bay sanctuary awaits (id:51398)
Property Details
|
MLS® Number
|
S11980134 |
|
Property Type
|
Single Family |
|
Community Name
|
Rural Tiny |
|
Easement
|
Unknown, None |
|
Parking Space Total
|
5 |
|
Structure
|
Deck, Porch |
|
View Type
|
Direct Water View |
|
Water Front Name
|
Georgian |
|
Water Front Type
|
Waterfront |
Building
|
Bathroom Total
|
4 |
|
Bedrooms Above Ground
|
4 |
|
Bedrooms Below Ground
|
1 |
|
Bedrooms Total
|
5 |
|
Appliances
|
Central Vacuum, Dishwasher, Dryer, Refrigerator, Stove, Washer |
|
Basement Development
|
Finished |
|
Basement Type
|
Full (finished) |
|
Construction Style Attachment
|
Detached |
|
Cooling Type
|
Central Air Conditioning |
|
Exterior Finish
|
Stone, Vinyl Siding |
|
Foundation Type
|
Block |
|
Half Bath Total
|
1 |
|
Heating Fuel
|
Natural Gas |
|
Heating Type
|
Forced Air |
|
Stories Total
|
2 |
|
Type
|
House |
Parking
Land
|
Access Type
|
Year-round Access |
|
Acreage
|
No |
|
Sewer
|
Septic System |
|
Size Depth
|
200 Ft |
|
Size Frontage
|
60 Ft |
|
Size Irregular
|
60 X 200 Ft |
|
Size Total Text
|
60 X 200 Ft|under 1/2 Acre |
|
Zoning Description
|
Sr |
Rooms
| Level |
Type |
Length |
Width |
Dimensions |
|
Second Level |
Bedroom |
3.81 m |
2.74 m |
3.81 m x 2.74 m |
|
Second Level |
Bedroom |
4.57 m |
3.2 m |
4.57 m x 3.2 m |
|
Second Level |
Bedroom |
2.95 m |
2.59 m |
2.95 m x 2.59 m |
|
Second Level |
Office |
3.2 m |
2.9 m |
3.2 m x 2.9 m |
|
Lower Level |
Bedroom |
4.39 m |
4.09 m |
4.39 m x 4.09 m |
|
Lower Level |
Recreational, Games Room |
8.97 m |
3.78 m |
8.97 m x 3.78 m |
|
Lower Level |
Games Room |
7.32 m |
6.1 m |
7.32 m x 6.1 m |
|
Main Level |
Kitchen |
6.25 m |
4.57 m |
6.25 m x 4.57 m |
|
Main Level |
Living Room |
5.28 m |
2.74 m |
5.28 m x 2.74 m |
|
Main Level |
Family Room |
9.27 m |
3.96 m |
9.27 m x 3.96 m |
|
Main Level |
Primary Bedroom |
4.88 m |
4.27 m |
4.88 m x 4.27 m |
|
Main Level |
Laundry Room |
3.05 m |
2.44 m |
3.05 m x 2.44 m |
https://www.realtor.ca/real-estate/27933316/8-willow-drive-tiny-rural-tiny
















































