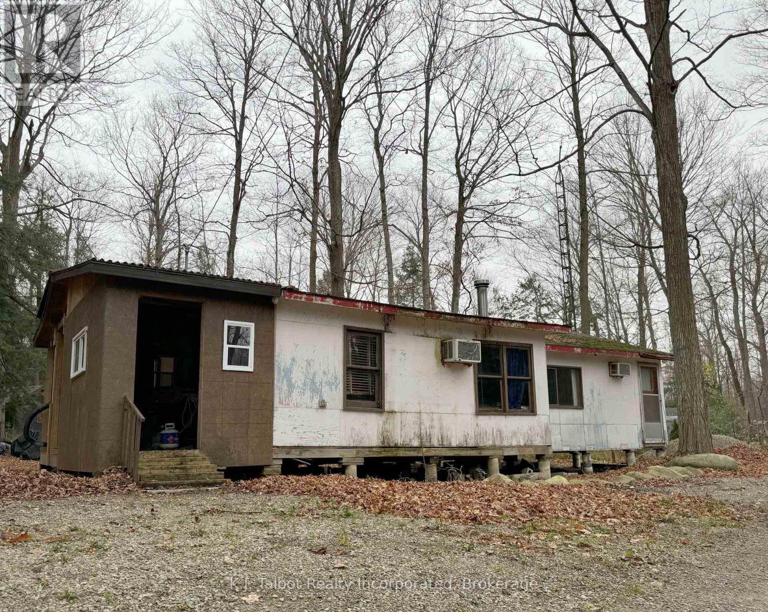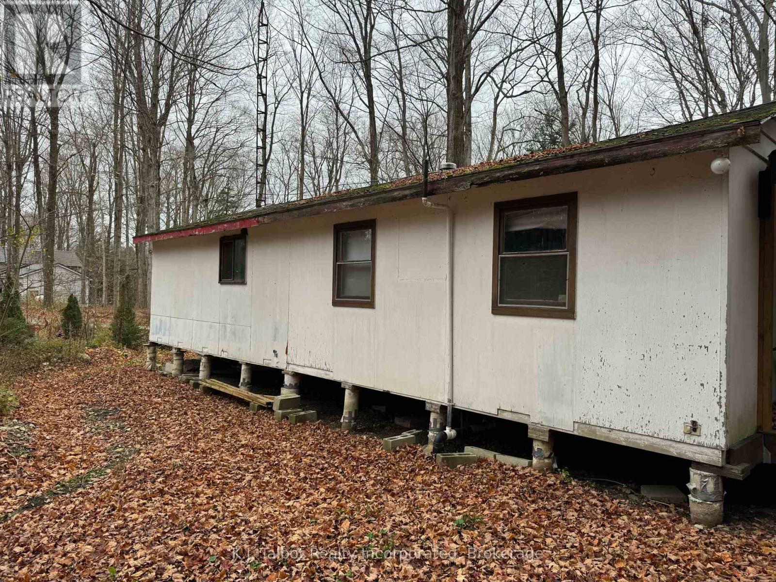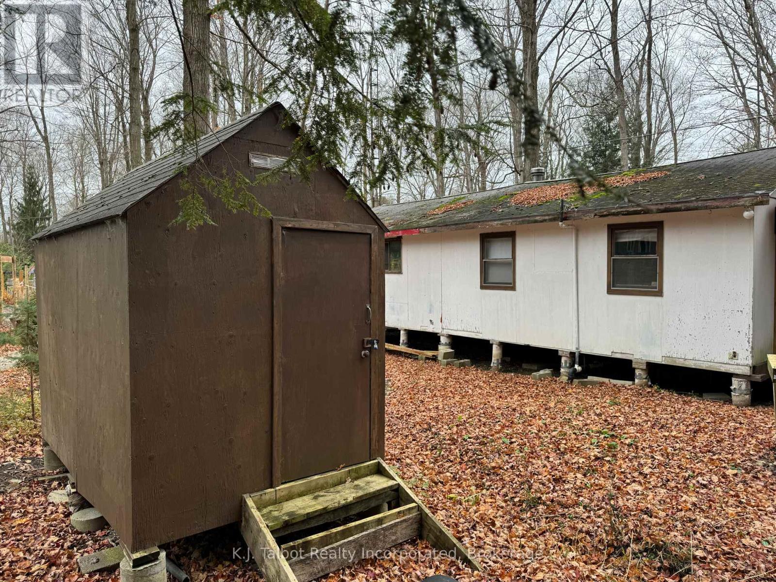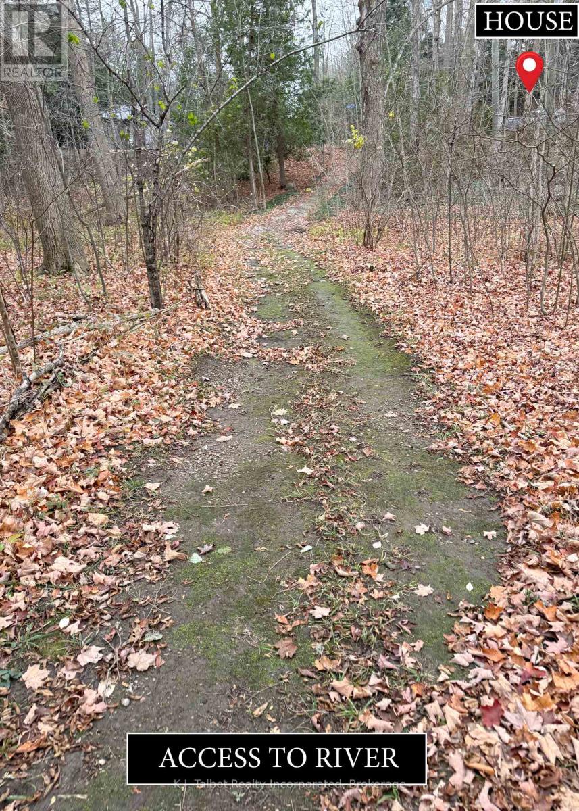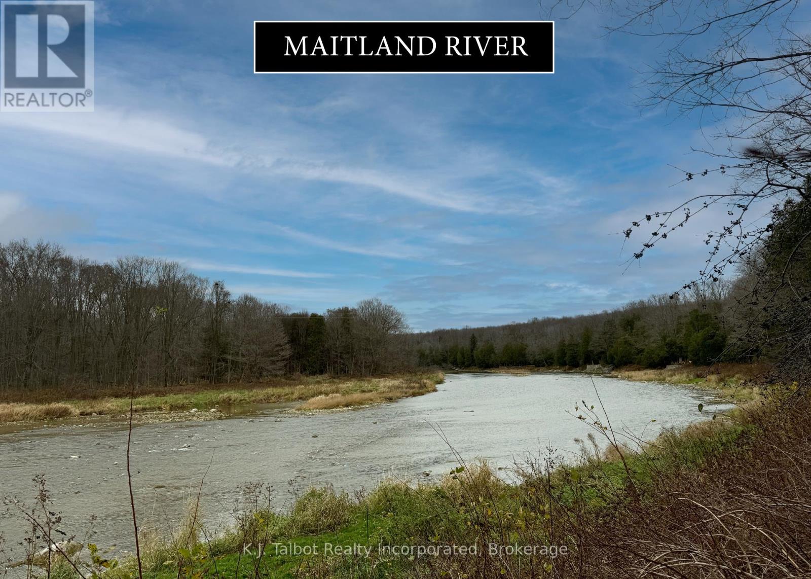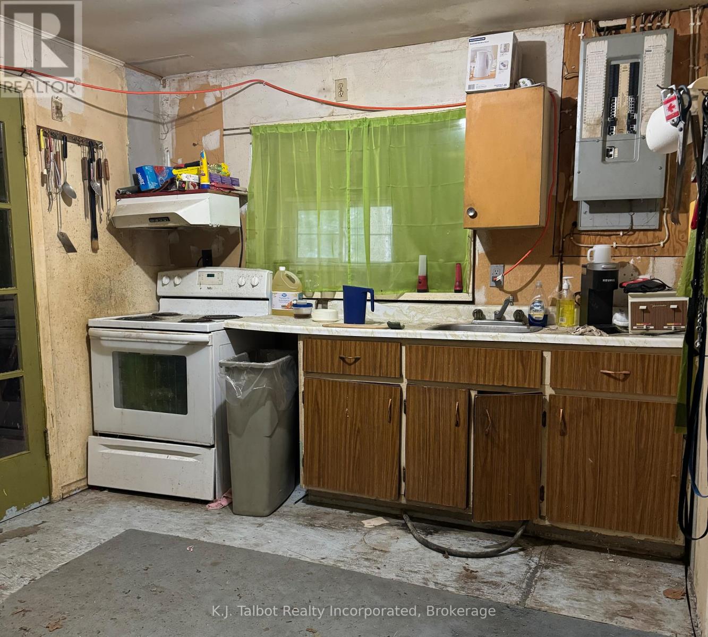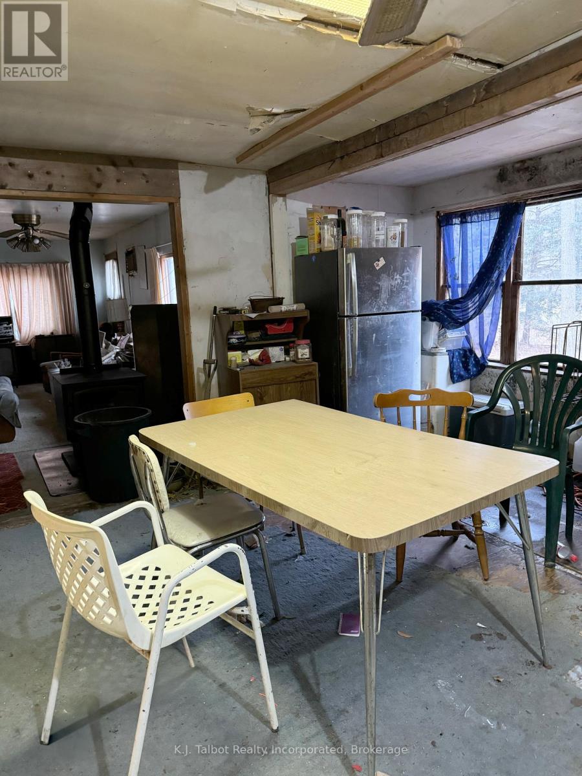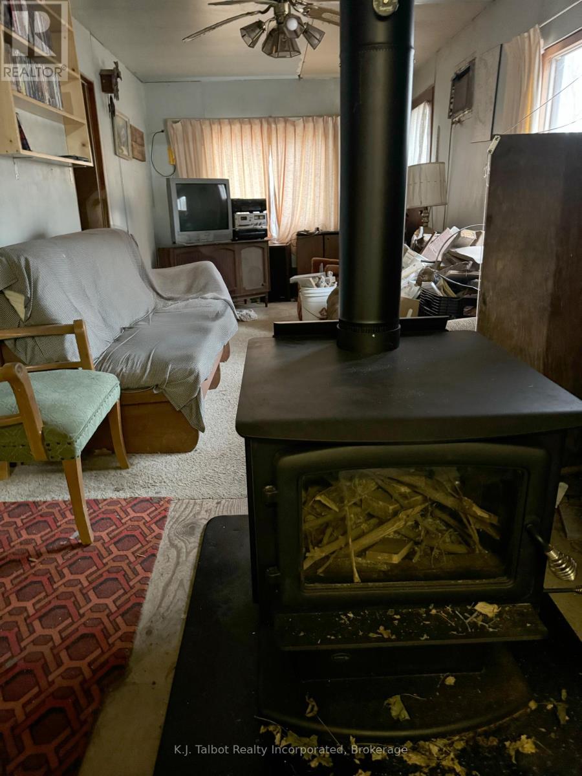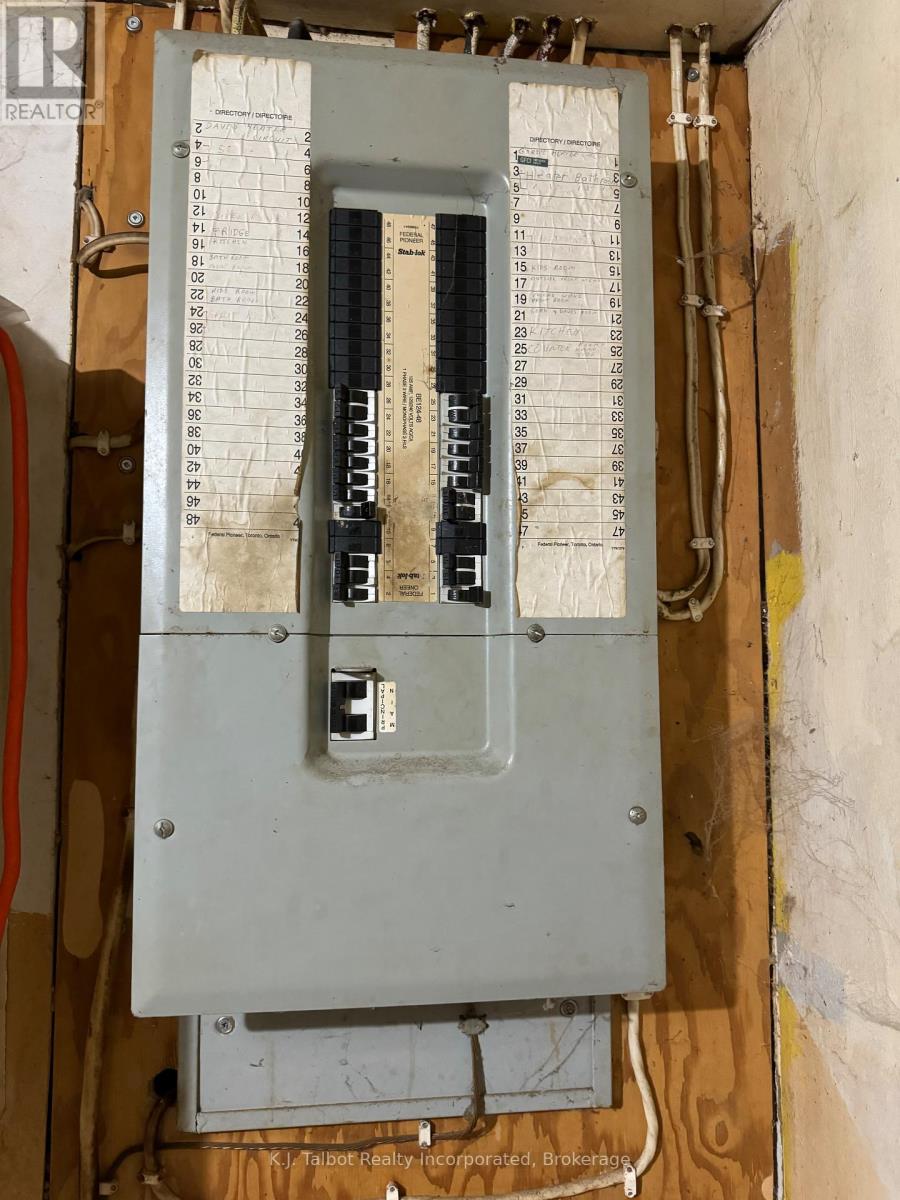80884 Fern Hurst Glen Lane Ashfield-Colborne-Wawanosh, Ontario N0M 1L0
3 Bedroom
1 Bathroom
Bungalow
Fireplace
Window Air Conditioner
Other
$169,000
Attention outdoor & river enthusiasts! 3 season winterized 3 bedroom cottage with Maitland River view and access. Ideal location between Clinton & Goderich. Wooded lot with scenic views. 2 storage sheds. 100 amp breaker electrical service. Cottage does require some TLC. Being sold as-is. Great opportunity for someone who is handy. (id:51398)
Property Details
| MLS® Number | X11897195 |
| Property Type | Single Family |
| Features | Irregular Lot Size |
| Parking Space Total | 2 |
| Structure | Shed |
Building
| Bathroom Total | 1 |
| Bedrooms Above Ground | 3 |
| Bedrooms Total | 3 |
| Appliances | Water Heater, Water Treatment |
| Architectural Style | Bungalow |
| Construction Style Attachment | Detached |
| Cooling Type | Window Air Conditioner |
| Exterior Finish | Wood |
| Fireplace Present | Yes |
| Fireplace Type | Woodstove |
| Foundation Type | Wood/piers |
| Heating Fuel | Wood |
| Heating Type | Other |
| Stories Total | 1 |
| Type | House |
Land
| Acreage | No |
| Sewer | Septic System |
| Size Depth | 143 Ft ,8 In |
| Size Frontage | 115 Ft |
| Size Irregular | 115 X 143.7 Ft |
| Size Total Text | 115 X 143.7 Ft |
Rooms
| Level | Type | Length | Width | Dimensions |
|---|---|---|---|---|
| Main Level | Kitchen | 2.9261 m | 2.6822 m | 2.9261 m x 2.6822 m |
| Main Level | Dining Room | 3.1699 m | 4.2977 m | 3.1699 m x 4.2977 m |
| Main Level | Living Room | 6.035 m | 3.5357 m | 6.035 m x 3.5357 m |
| Main Level | Bathroom | 3.048 m | 1.2802 m | 3.048 m x 1.2802 m |
| Main Level | Bedroom | 3.048 m | 2.0117 m | 3.048 m x 2.0117 m |
| Main Level | Bedroom 2 | 3.048 m | 2.7127 m | 3.048 m x 2.7127 m |
| Main Level | Bedroom 3 | 3.048 m | 2.7432 m | 3.048 m x 2.7432 m |
| Main Level | Other | 3.048 m | 2.3165 m | 3.048 m x 2.3165 m |
https://www.realtor.ca/real-estate/27747155/80884-fern-hurst-glen-lane-ashfield-colborne-wawanosh
Interested?
Contact us for more information
