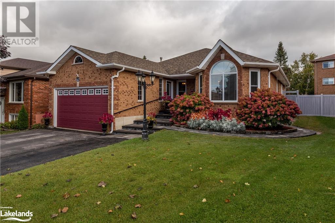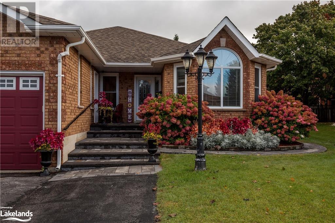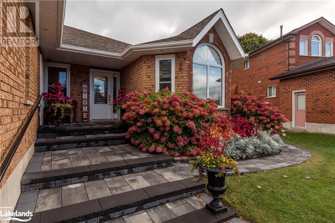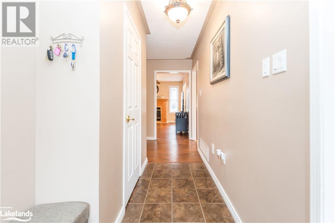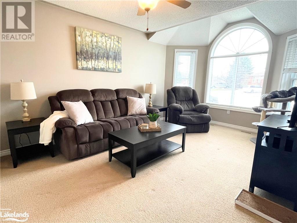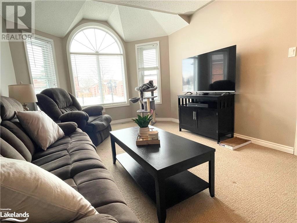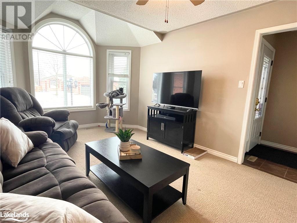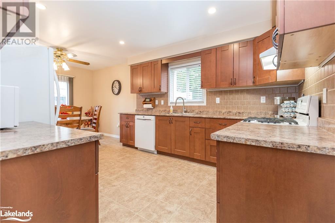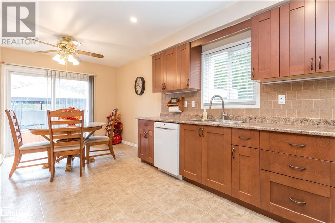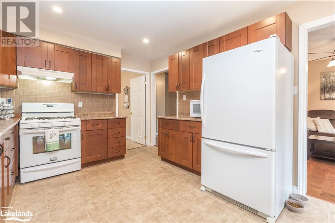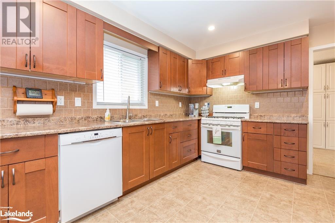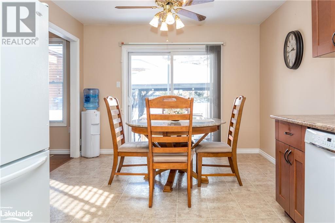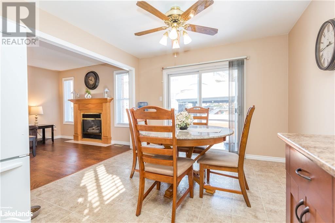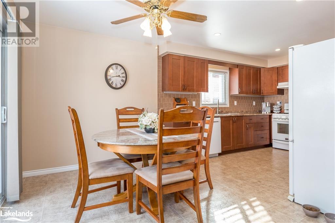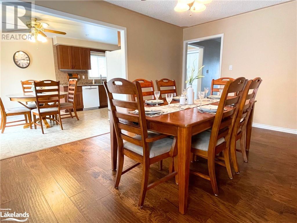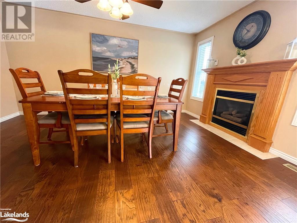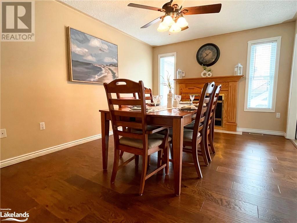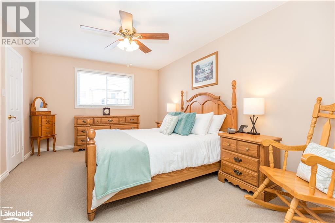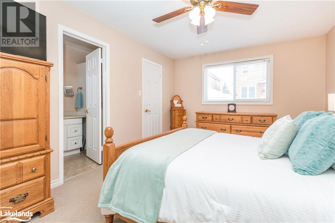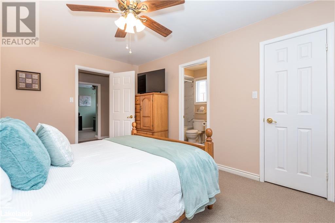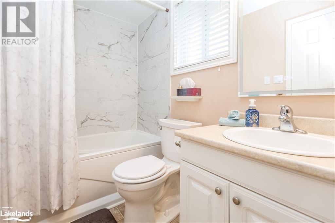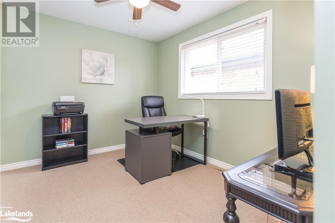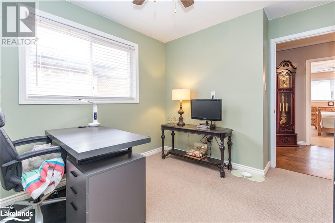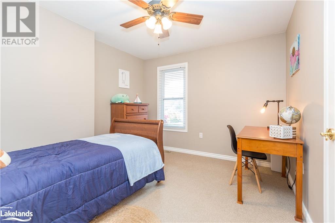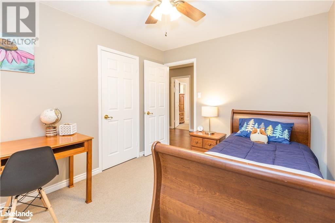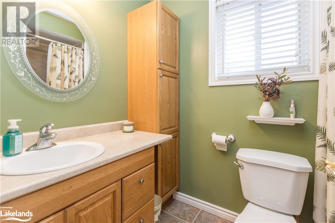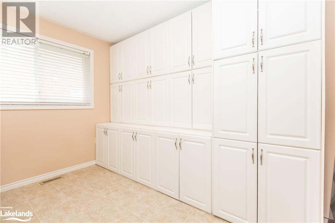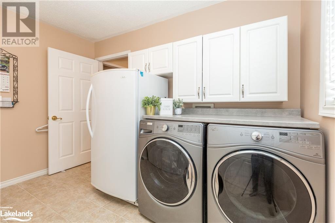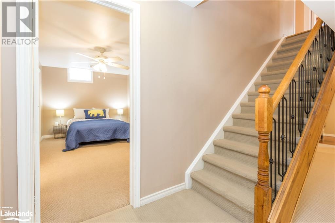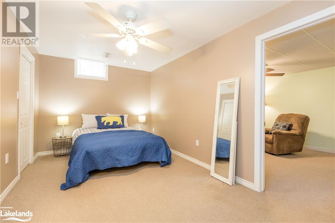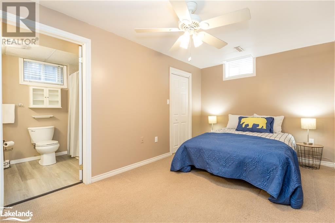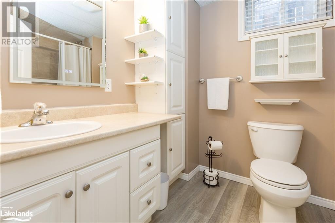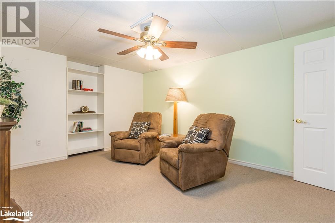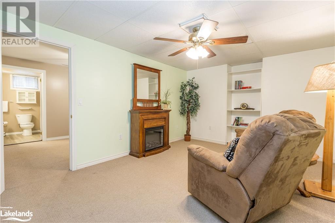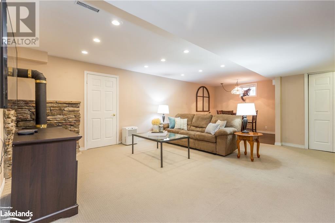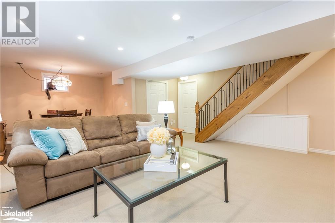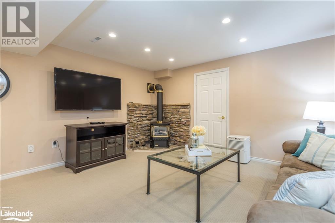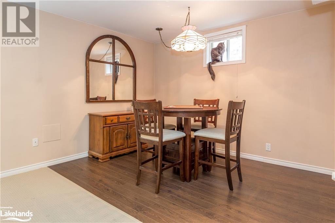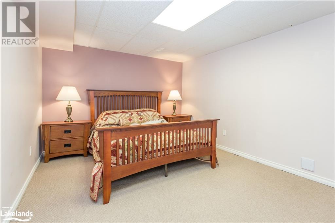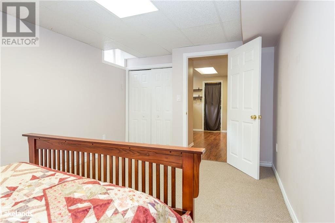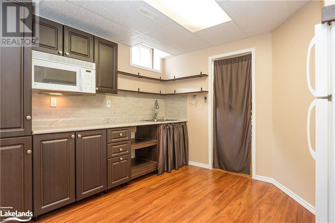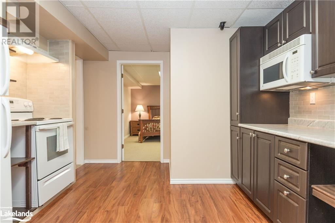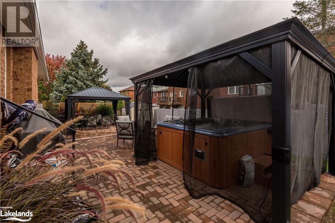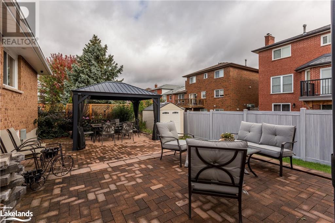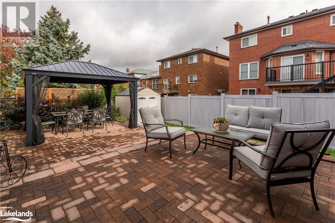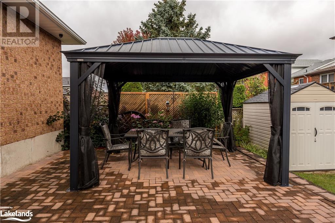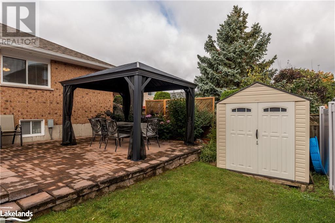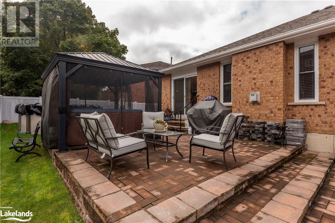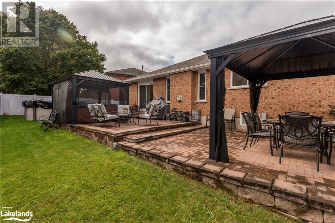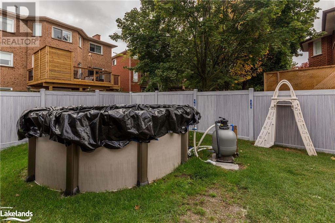5 Bedroom
3 Bathroom
2837
Bungalow
Fireplace
Above Ground Pool
Central Air Conditioning
Forced Air
Landscaped
$859,900
This impeccably maintained 2800+ square foot brick bungalow effortlessly combines elegance, comfort, and functionality. Boasting a spacious layout comprising 3+2 bedrooms, 3 full bathrooms, 2 kitchens, and a host of enticing amenities, this home promises an unparalleled living experience. Among its 5 bedrooms, the primary suite stands out with its attached bathroom and expansive walk-in closet, while the remaining bedrooms offer versatility for family, guests, or a home office. The separate dining area with fireplace sets the stage for elegant gatherings, perfect for formal dinners and special occasions. The well-appointed kitchen, complete with a gas stove, ample countertops, cabinets, and a walk-in pantry, caters to culinary enthusiasts while also providing practical storage and convenience with laundry facilities. The lower level extends the living space with potential for multi-generational living, featuring a full kitchen, 2 bedrooms (one with a walk-in closet), a sitting area, spacious family room with games area, and a full bathroom. Outside, the lush gardens, above-ground pool, hot tub, newer vinyl fence, and two gazebos create a tranquil setting for relaxation and entertainment. Additional amenities include a shed, double car garage, and an expansive paved driveway with parking for three more vehicles. Located in the desirable North Ward, this brick bungalow offers a serene neighborhood ambiance with convenient access to schools, parks, shopping, and more. With its abundance of features and comforts, this property is a true gem tailored to the needs of the modern family. Ask your agent about the many zoning uses available for this exceptional home. (id:51398)
Property Details
|
MLS® Number
|
40561648 |
|
Property Type
|
Single Family |
|
Amenities Near By
|
Place Of Worship, Shopping |
|
Communication Type
|
High Speed Internet |
|
Equipment Type
|
Water Heater |
|
Features
|
Paved Driveway, Sump Pump, Automatic Garage Door Opener, In-law Suite |
|
Parking Space Total
|
5 |
|
Pool Type
|
Above Ground Pool |
|
Rental Equipment Type
|
Water Heater |
|
Structure
|
Shed |
Building
|
Bathroom Total
|
3 |
|
Bedrooms Above Ground
|
3 |
|
Bedrooms Below Ground
|
2 |
|
Bedrooms Total
|
5 |
|
Appliances
|
Central Vacuum, Dishwasher, Dryer, Garburator, Microwave, Refrigerator, Water Meter, Water Softener, Washer, Range - Gas, Window Coverings, Garage Door Opener, Hot Tub |
|
Architectural Style
|
Bungalow |
|
Basement Development
|
Finished |
|
Basement Type
|
Full (finished) |
|
Constructed Date
|
1999 |
|
Construction Style Attachment
|
Detached |
|
Cooling Type
|
Central Air Conditioning |
|
Exterior Finish
|
Brick |
|
Fireplace Present
|
Yes |
|
Fireplace Total
|
2 |
|
Heating Fuel
|
Natural Gas |
|
Heating Type
|
Forced Air |
|
Stories Total
|
1 |
|
Size Interior
|
2837 |
|
Type
|
House |
|
Utility Water
|
Municipal Water |
Parking
Land
|
Access Type
|
Road Access |
|
Acreage
|
No |
|
Fence Type
|
Fence |
|
Land Amenities
|
Place Of Worship, Shopping |
|
Landscape Features
|
Landscaped |
|
Sewer
|
Municipal Sewage System |
|
Size Depth
|
107 Ft |
|
Size Frontage
|
40 Ft |
|
Size Total Text
|
Under 1/2 Acre |
|
Zoning Description
|
R2-26 |
Rooms
| Level |
Type |
Length |
Width |
Dimensions |
|
Lower Level |
Storage |
|
|
Measurements not available |
|
Lower Level |
4pc Bathroom |
|
|
8'4'' x 4'4'' |
|
Lower Level |
Kitchen |
|
|
13'10'' x 12'3'' |
|
Lower Level |
Bedroom |
|
|
17'2'' x 11'1'' |
|
Lower Level |
Sitting Room |
|
|
15'10'' x 12'1'' |
|
Lower Level |
Bedroom |
|
|
15'10'' x 9'2'' |
|
Lower Level |
Family Room |
|
|
27'1'' x 19'1'' |
|
Main Level |
Laundry Room |
|
|
10'9'' x 9'10'' |
|
Main Level |
4pc Bathroom |
|
|
5'2'' x 8'1'' |
|
Main Level |
Bedroom |
|
|
12'3'' x 10'10'' |
|
Main Level |
Bedroom |
|
|
12'3'' x 9'10'' |
|
Main Level |
Full Bathroom |
|
|
10'10'' x 5'2'' |
|
Main Level |
Primary Bedroom |
|
|
16'1'' x 11'5'' |
|
Main Level |
Dining Room |
|
|
14'8'' x 10'8'' |
|
Main Level |
Kitchen |
|
|
19'2'' x 10'9'' |
|
Main Level |
Living Room |
|
|
16'7'' x 11'3'' |
Utilities
|
Cable
|
Available |
|
Electricity
|
Available |
|
Natural Gas
|
Available |
|
Telephone
|
Available |
https://www.realtor.ca/real-estate/26667442/82-johnson-street-orillia
