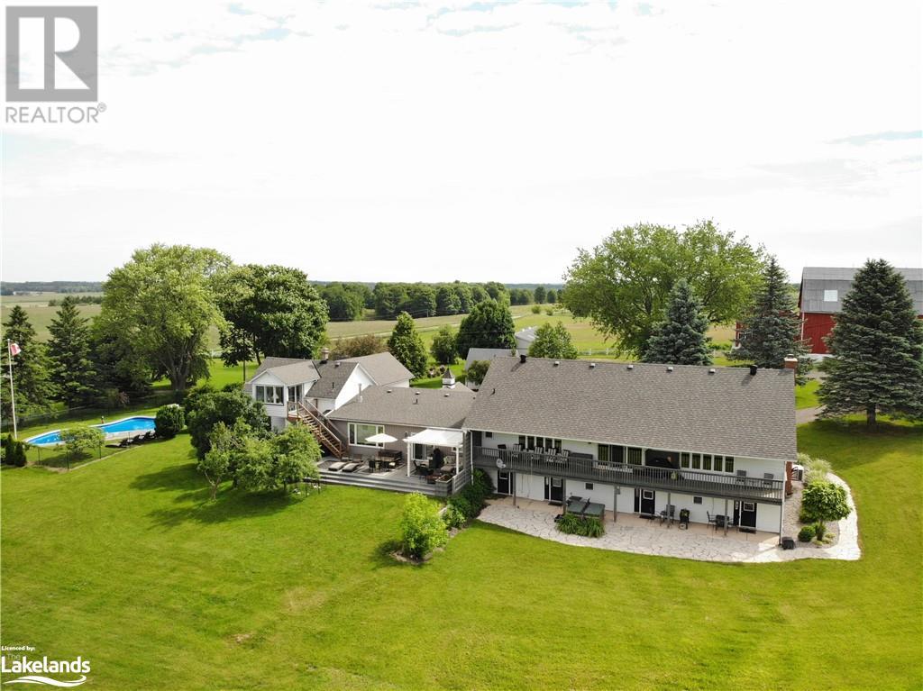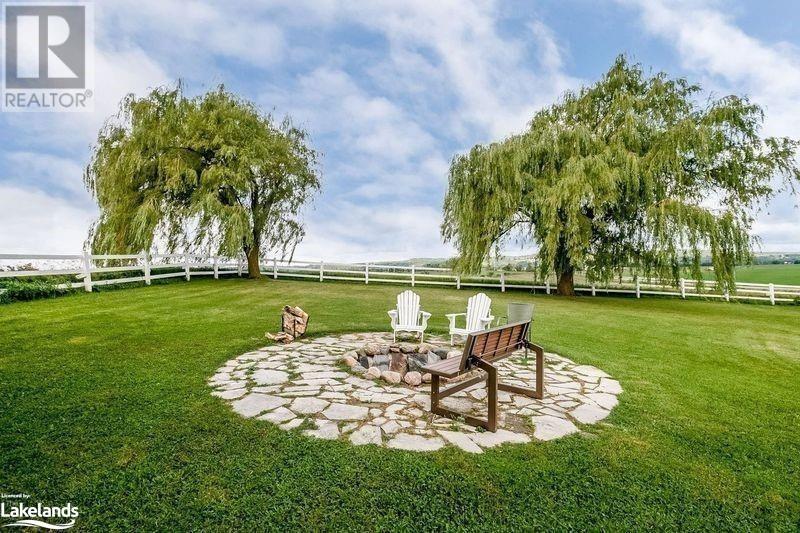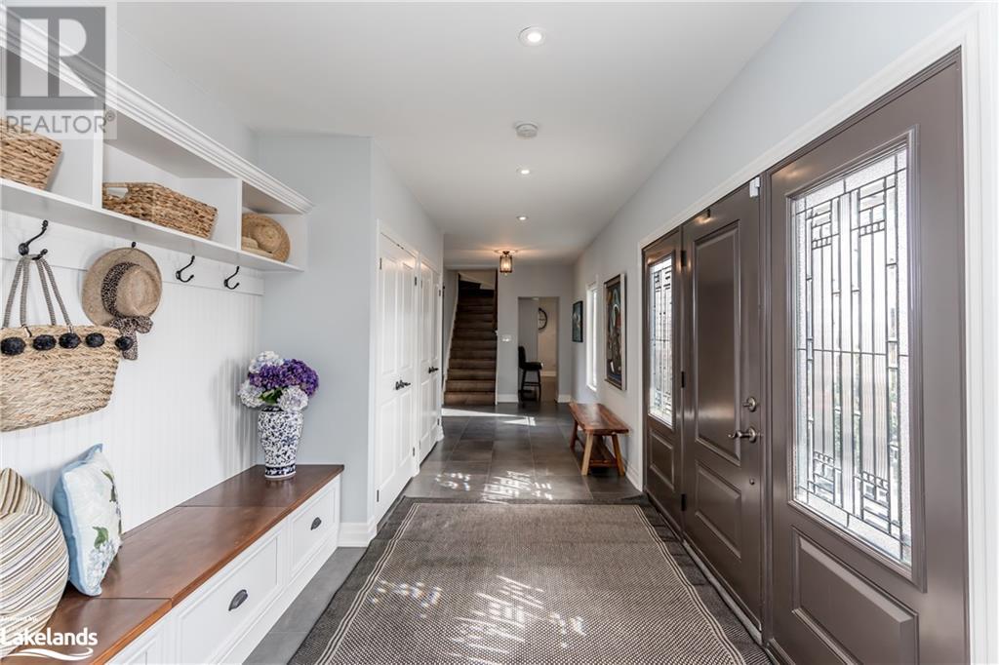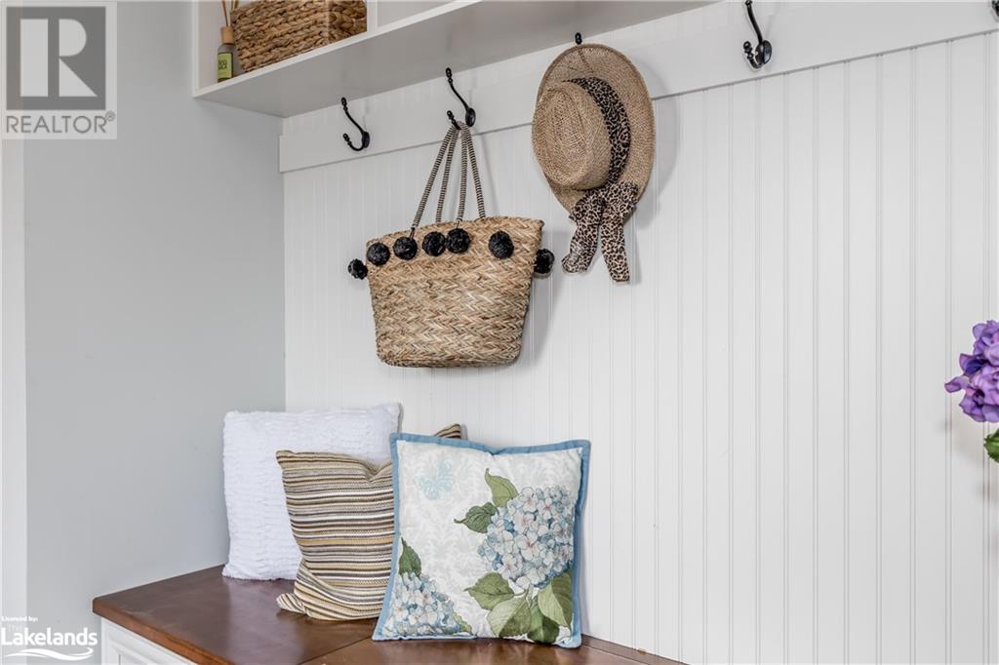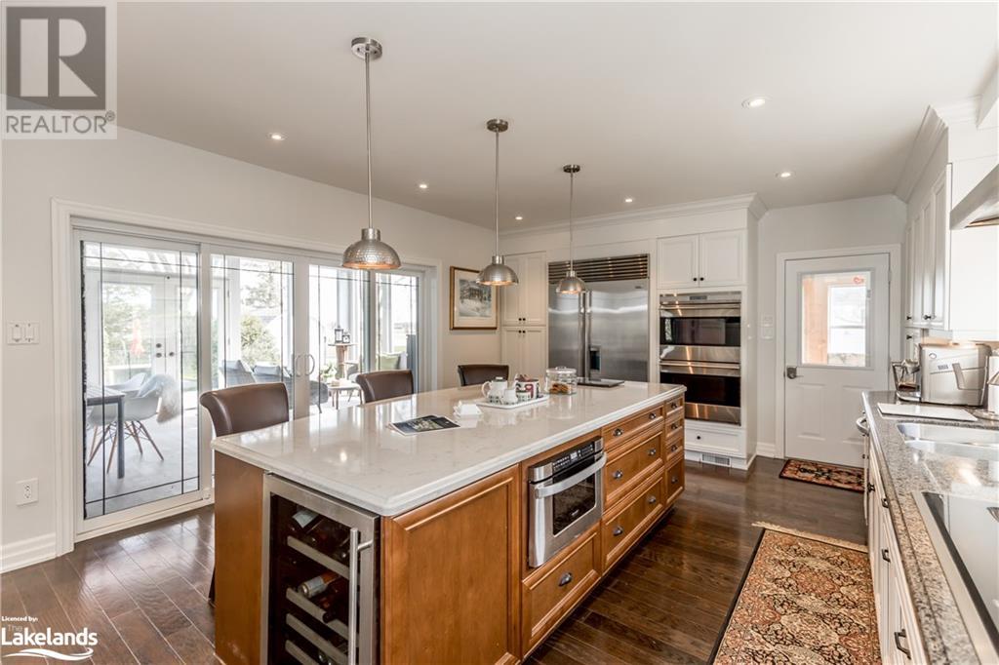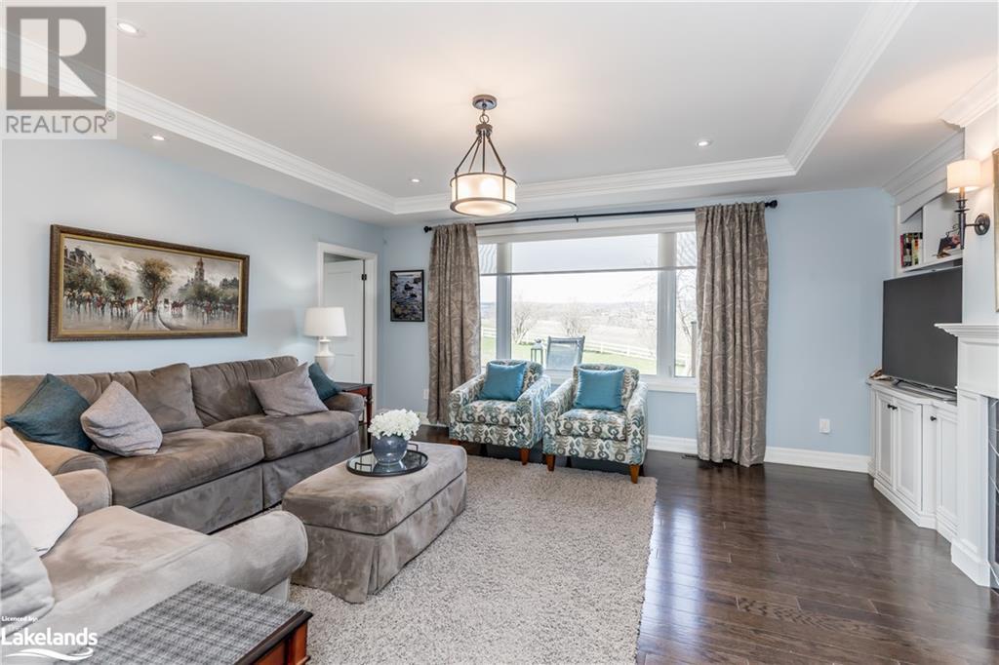6 Bedroom
4 Bathroom
Inground Pool
Central Air Conditioning
Acreage
$3,799,000
Mountain Ash Farm - Gracious country estate with magnificent escarpment views. Minutes to Creemore. Easy commuting distance to Barrie, Collingwood, Alliston. Has been operated as spa / B&B. Perfect for multi-generational family. 2 bed owners suite with upgraded kitchen (Sub Zero fridge, Wolf Ovens), screened in porch overlooking pool & tennis court. South wing with 3 +2 bedrooms, Spa bath with adjacent sauna, 2nd kitchen, great room with games area and pool table and wood burning fireplace. Separate coach house with 1 bedroom suite. Bank barn, Drive Shed / workshop and 87 workable acres. Potential for lot severance. (id:51398)
Property Details
|
MLS® Number
|
X10437977 |
|
Property Type
|
Single Family |
|
Community Name
|
Rural Mulmur |
|
Features
|
Rolling, Sauna |
|
Parking Space Total
|
20 |
|
Pool Type
|
Inground Pool |
|
Structure
|
Deck, Barn, Workshop |
Building
|
Bathroom Total
|
4 |
|
Bedrooms Above Ground
|
3 |
|
Bedrooms Below Ground
|
3 |
|
Bedrooms Total
|
6 |
|
Amenities
|
Fireplace(s) |
|
Appliances
|
Hot Tub, Water Treatment, Water Heater, Water Softener, Central Vacuum, Dishwasher, Dryer, Garage Door Opener, Microwave, Refrigerator, Stove, Washer |
|
Basement Development
|
Finished |
|
Basement Features
|
Walk Out |
|
Basement Type
|
N/a (finished) |
|
Construction Style Attachment
|
Detached |
|
Cooling Type
|
Central Air Conditioning |
|
Exterior Finish
|
Vinyl Siding |
|
Fire Protection
|
Alarm System, Smoke Detectors |
|
Foundation Type
|
Block |
|
Stories Total
|
2 |
|
Type
|
House |
Parking
Land
|
Access Type
|
Year-round Access |
|
Acreage
|
Yes |
|
Sewer
|
Septic System |
|
Size Total Text
|
100+ Acres |
|
Zoning Description
|
Rural Residential |
Rooms
| Level |
Type |
Length |
Width |
Dimensions |
|
Second Level |
Bathroom |
|
|
Measurements not available |
|
Second Level |
Great Room |
15.85 m |
8.23 m |
15.85 m x 8.23 m |
|
Second Level |
Primary Bedroom |
5.49 m |
4.57 m |
5.49 m x 4.57 m |
|
Second Level |
Bedroom |
4.57 m |
3.05 m |
4.57 m x 3.05 m |
|
Lower Level |
Bedroom |
3.66 m |
3.35 m |
3.66 m x 3.35 m |
|
Lower Level |
Bedroom |
3.66 m |
3.05 m |
3.66 m x 3.05 m |
|
Lower Level |
Bedroom |
3.35 m |
3.05 m |
3.35 m x 3.05 m |
|
Lower Level |
Bathroom |
|
|
Measurements not available |
|
Lower Level |
Bathroom |
|
|
Measurements not available |
|
Main Level |
Bathroom |
|
|
Measurements not available |
|
Main Level |
Kitchen |
5.18 m |
3.96 m |
5.18 m x 3.96 m |
|
Main Level |
Sunroom |
6.4 m |
4.27 m |
6.4 m x 4.27 m |
|
Main Level |
Dining Room |
5.18 m |
4.27 m |
5.18 m x 4.27 m |
|
Main Level |
Living Room |
5.18 m |
5.18 m |
5.18 m x 5.18 m |
|
Main Level |
Office |
3.05 m |
2.74 m |
3.05 m x 2.74 m |
|
Main Level |
Bedroom |
3.35 m |
3.05 m |
3.35 m x 3.05 m |
https://www.realtor.ca/real-estate/27571904/828350-32-side-road-glencairn-mulmur-rural-mulmur
