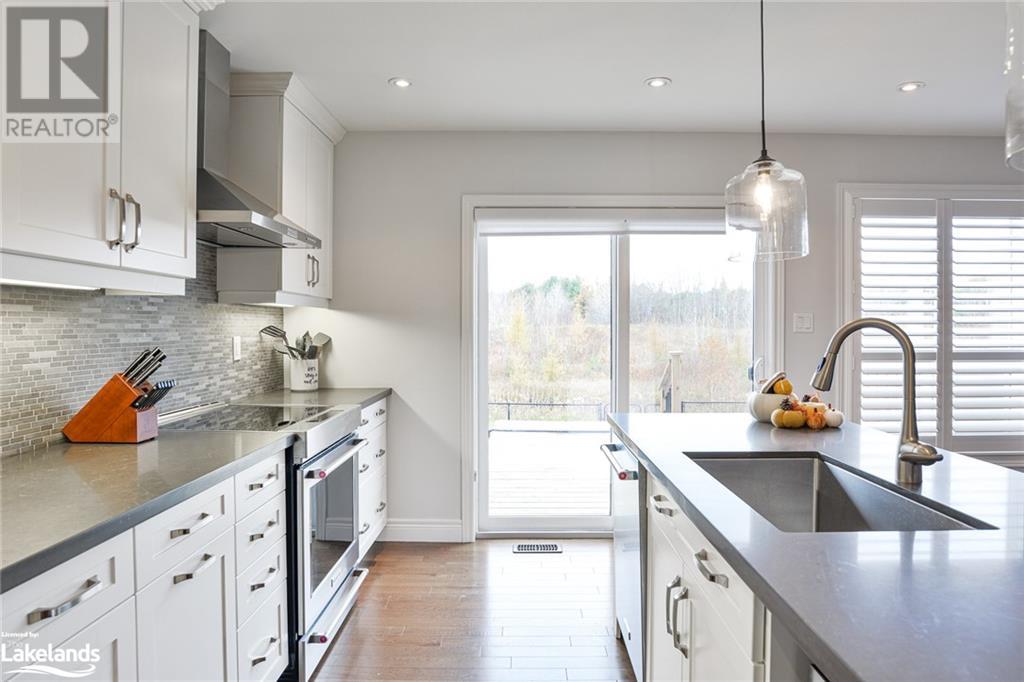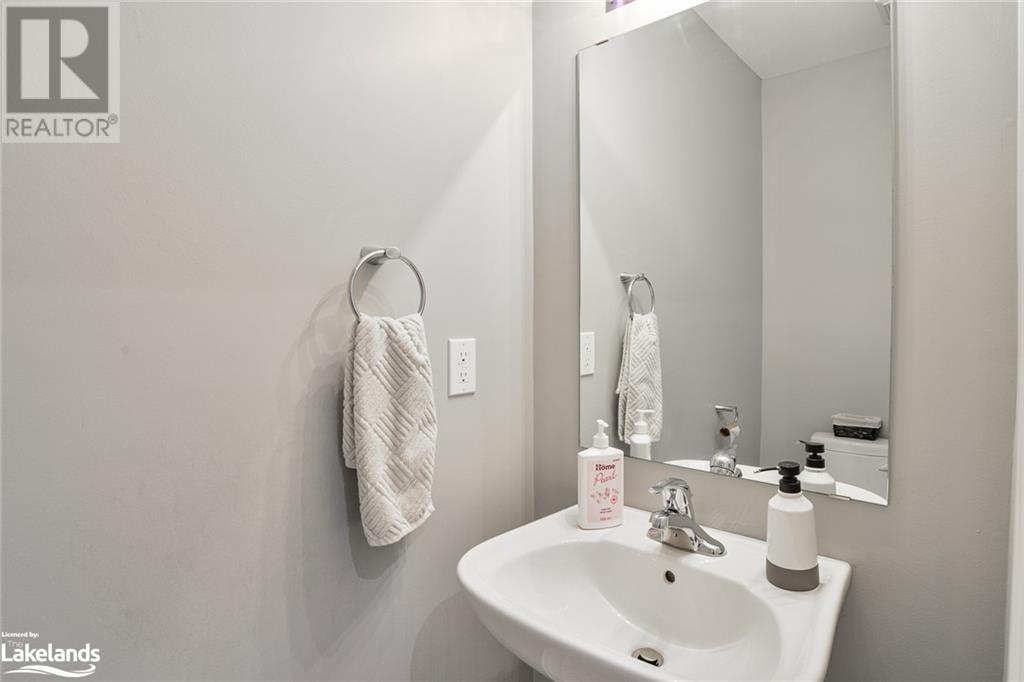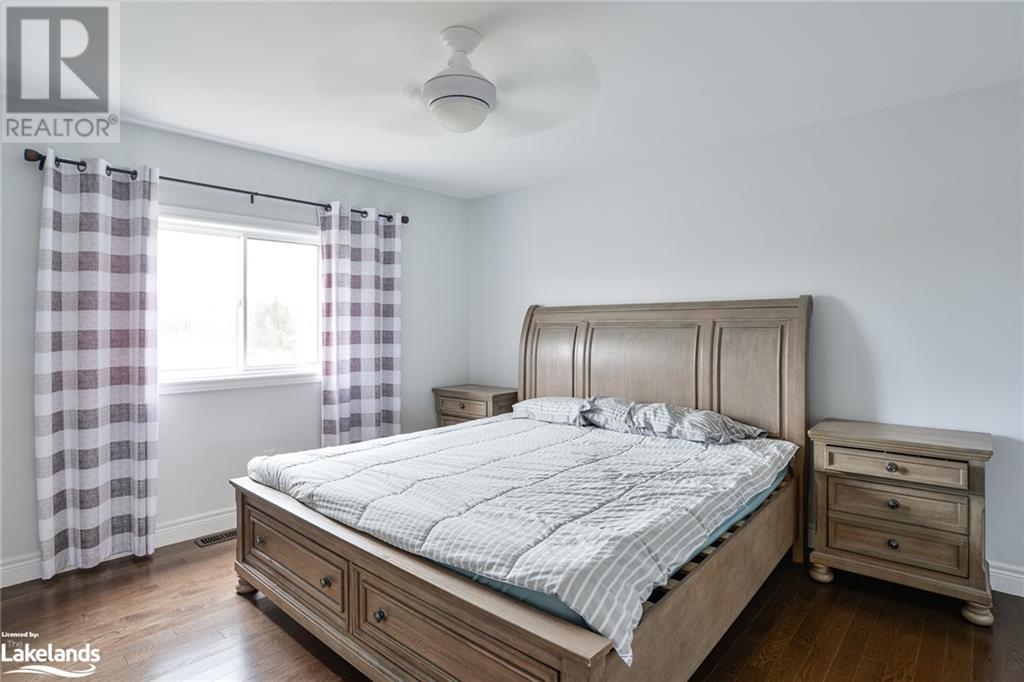4 Bedroom
3 Bathroom
Fireplace
Central Air Conditioning
Forced Air
$755,000
Welcome to 83 Douglas Dr. Bracebridge. A 2-storey home offering 4 bedrooms, 3 baths, and a fully finished basement. Hardwood floors throughout the main and second levels with tile floors in bathrooms & laundry room. Oak stairs have matching handrails that take you to the upper level, with four bedrooms and two bathrooms. The primary bedroom has an ensuite with a walk-in closet. The upgraded kitchen has an oversized island with quartz countertops, a breakfast bar overhang, and stainless steele appliances. Sliding doors from the kitchen lead to an expansive 10’ x 28’ foot deck, a favorite gathering place for summer BBQs & family gatherings, a wonderful view of a large forested area. The backyard is a safe place for children and pets. The large living room has California shutters with beautiful sunset views over the forest and a warm gas fireplace for cool winter nights. The stunning finished family room on the lower level, a billiard room and a great room to curl up for a family movie night. The location is perfect, within walking distance to Sportsplex, secondary school, and close to downtown. (id:51398)
Property Details
|
MLS® Number
|
X10438700 |
|
Property Type
|
Single Family |
|
Community Name
|
Macaulay |
|
Amenities Near By
|
Hospital |
|
Equipment Type
|
Water Heater |
|
Features
|
Level |
|
Parking Space Total
|
6 |
|
Rental Equipment Type
|
Water Heater |
|
Structure
|
Deck |
Building
|
Bathroom Total
|
3 |
|
Bedrooms Above Ground
|
4 |
|
Bedrooms Total
|
4 |
|
Amenities
|
Fireplace(s) |
|
Appliances
|
Dishwasher, Dryer, Furniture, Hot Tub, Microwave, Range, Refrigerator, Stove, Washer, Window Coverings |
|
Basement Development
|
Finished |
|
Basement Type
|
Full (finished) |
|
Construction Style Attachment
|
Detached |
|
Cooling Type
|
Central Air Conditioning |
|
Exterior Finish
|
Vinyl Siding |
|
Fire Protection
|
Smoke Detectors |
|
Fireplace Present
|
Yes |
|
Foundation Type
|
Poured Concrete |
|
Half Bath Total
|
1 |
|
Heating Fuel
|
Natural Gas |
|
Heating Type
|
Forced Air |
|
Stories Total
|
2 |
|
Type
|
House |
|
Utility Water
|
Municipal Water |
Parking
Land
|
Acreage
|
No |
|
Fence Type
|
Fenced Yard |
|
Land Amenities
|
Hospital |
|
Sewer
|
Sanitary Sewer |
|
Size Frontage
|
40 M |
|
Size Irregular
|
40 X 109 Acre |
|
Size Total Text
|
40 X 109 Acre|under 1/2 Acre |
|
Zoning Description
|
R3-18, 051 |
Rooms
| Level |
Type |
Length |
Width |
Dimensions |
|
Second Level |
Bathroom |
3 m |
1.5 m |
3 m x 1.5 m |
|
Second Level |
Bathroom |
|
|
Measurements not available |
|
Second Level |
Primary Bedroom |
4.19 m |
3.91 m |
4.19 m x 3.91 m |
|
Second Level |
Bedroom |
3.68 m |
3.05 m |
3.68 m x 3.05 m |
|
Second Level |
Bedroom |
3.12 m |
2.74 m |
3.12 m x 2.74 m |
|
Second Level |
Bedroom |
3.96 m |
2.79 m |
3.96 m x 2.79 m |
|
Lower Level |
Family Room |
7.85 m |
4.47 m |
7.85 m x 4.47 m |
|
Main Level |
Recreational, Games Room |
8.53 m |
3.05 m |
8.53 m x 3.05 m |
|
Main Level |
Other |
4.52 m |
2.44 m |
4.52 m x 2.44 m |
|
Main Level |
Kitchen |
5.31 m |
3.89 m |
5.31 m x 3.89 m |
|
Main Level |
Laundry Room |
3.15 m |
2.11 m |
3.15 m x 2.11 m |
|
Main Level |
Bathroom |
1.78 m |
0.89 m |
1.78 m x 0.89 m |
Utilities
|
Cable
|
Available |
|
Wireless
|
Available |
https://www.realtor.ca/real-estate/27592994/83-douglas-drive-bracebridge-macaulay-macaulay































