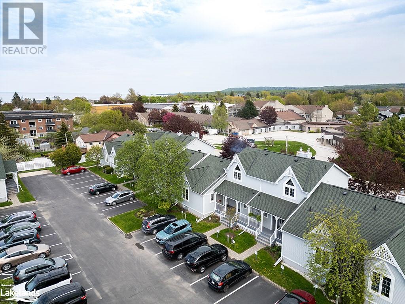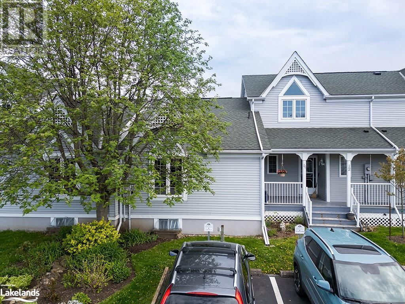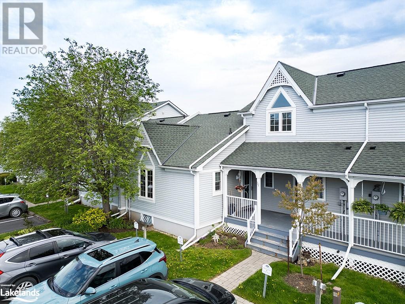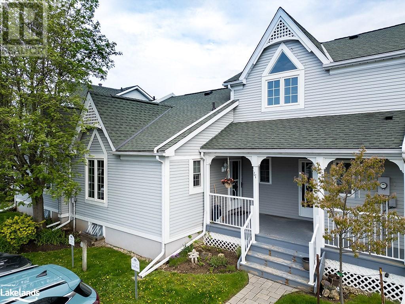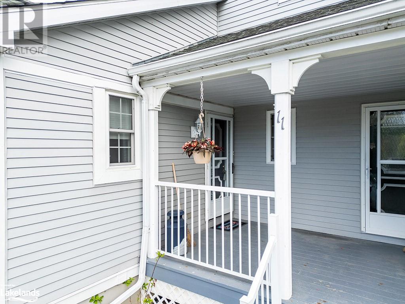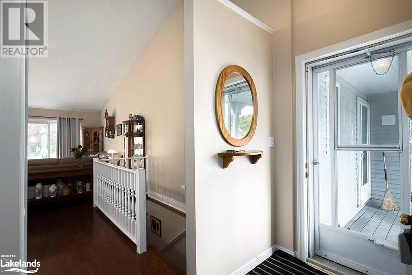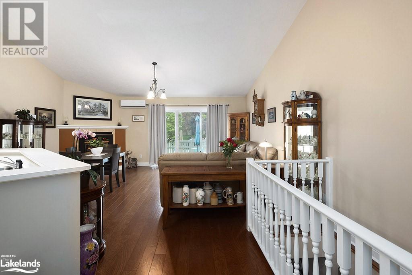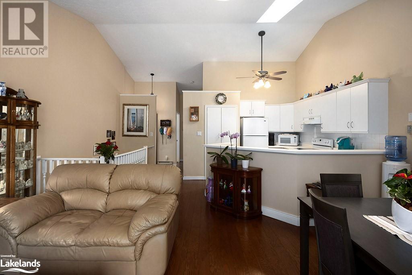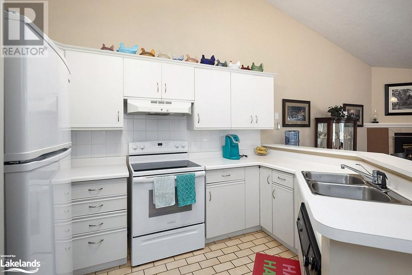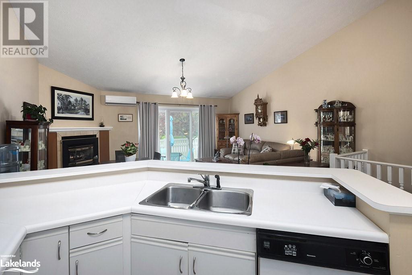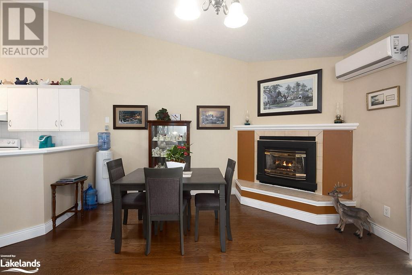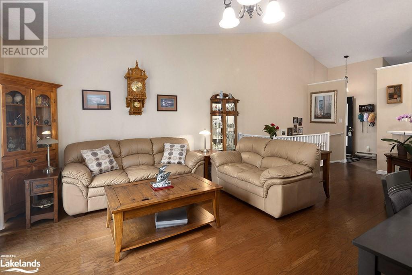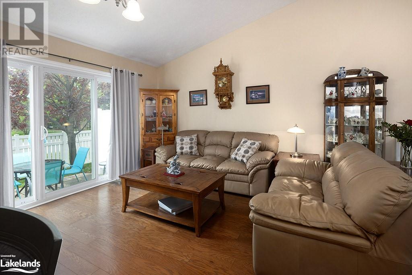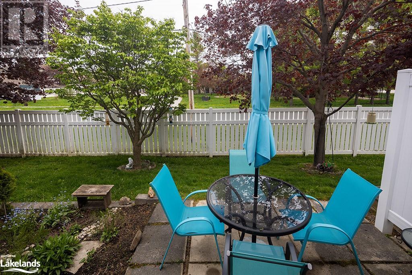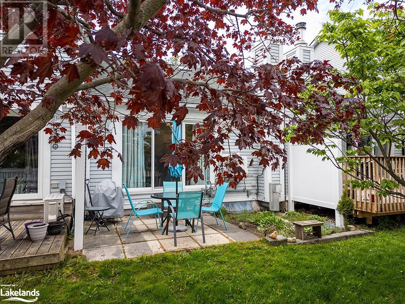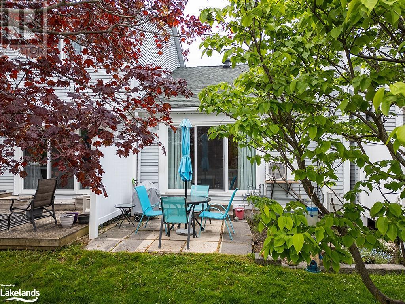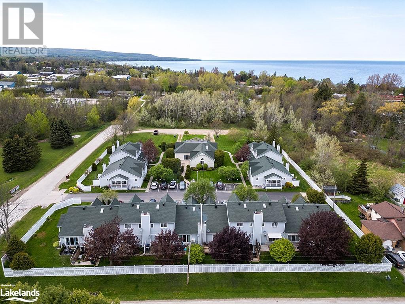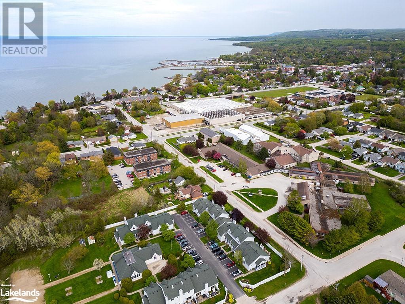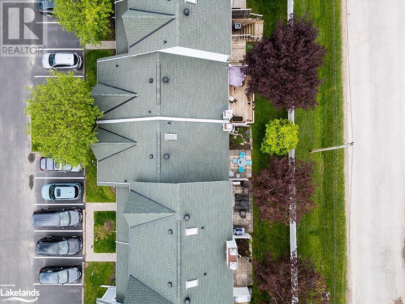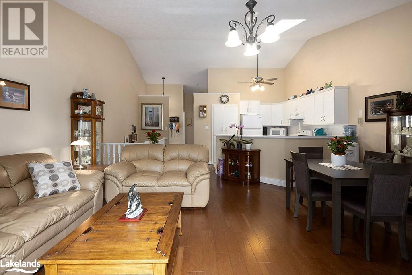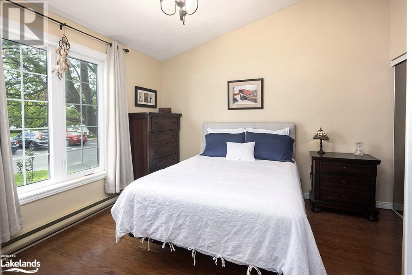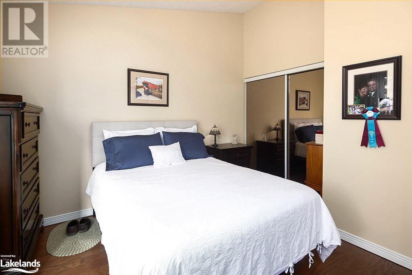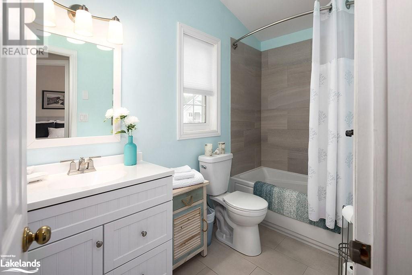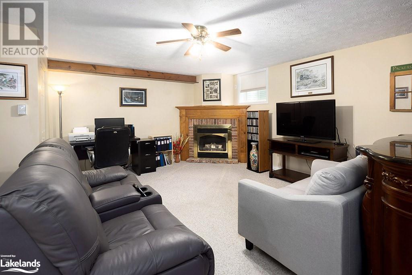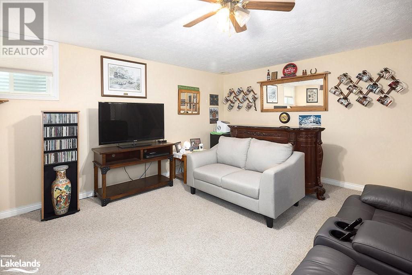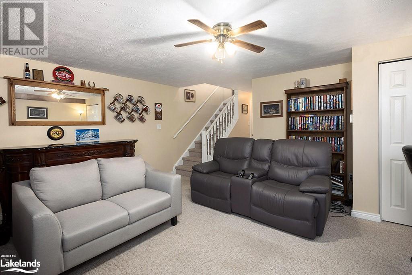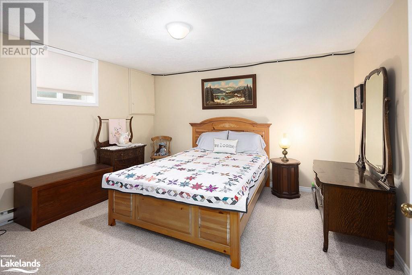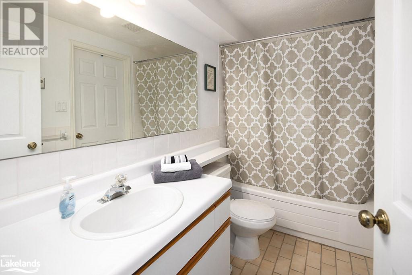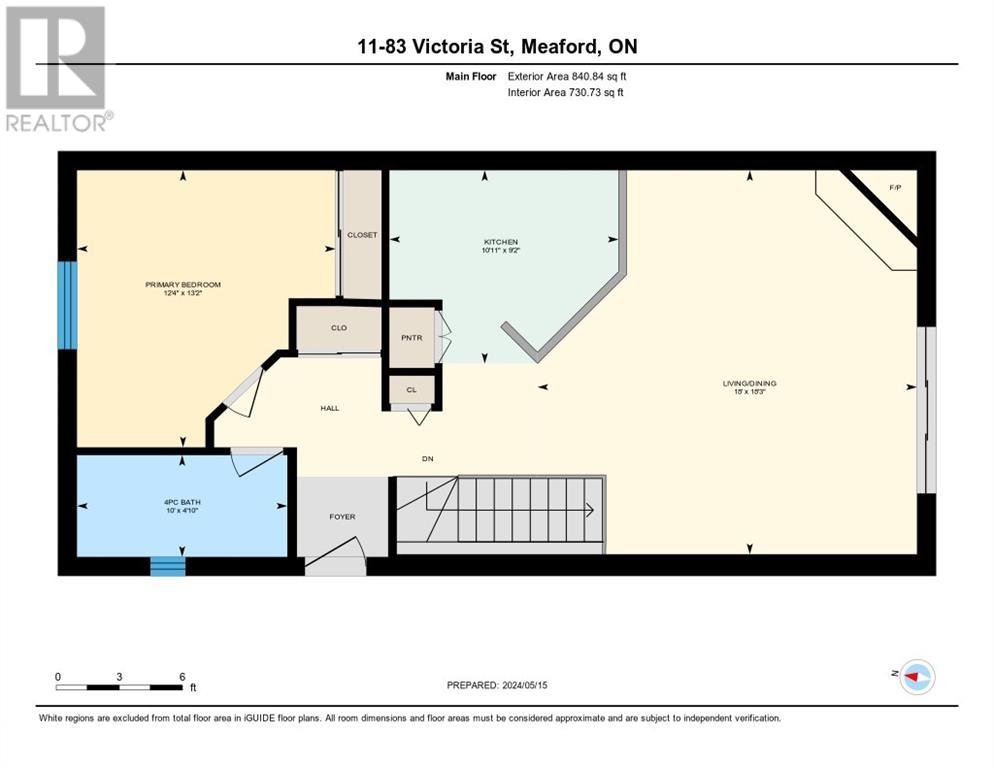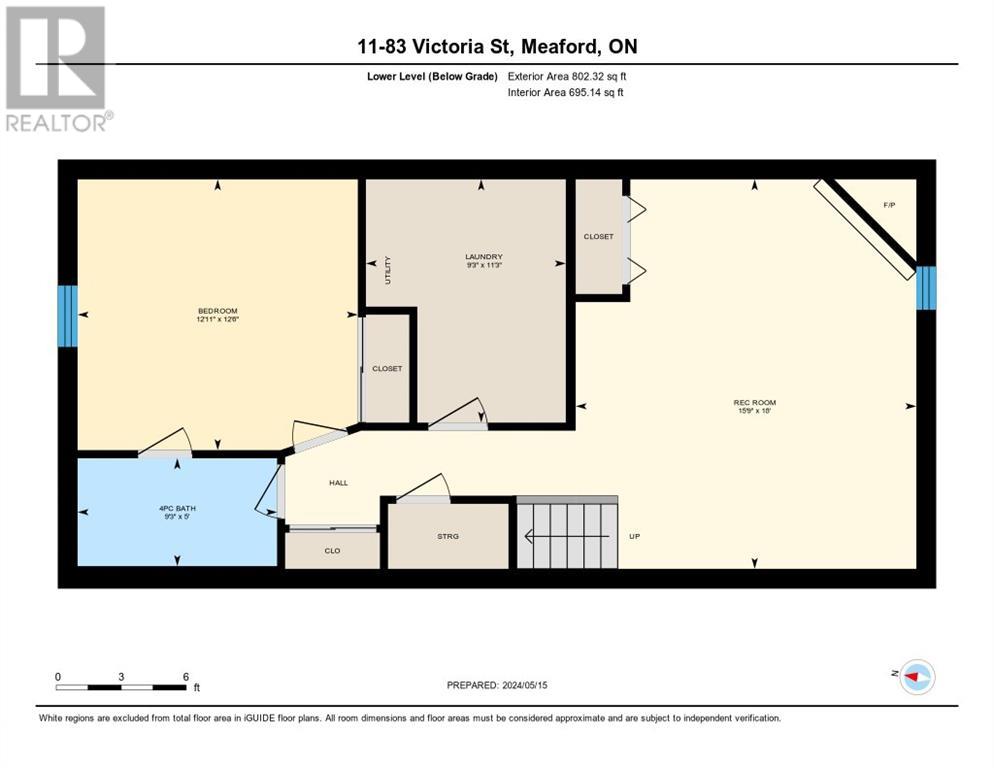83 Victoria Street Unit# 11 Meaford, Ontario N4L 1R4
$369,000Maintenance, Insurance, Landscaping, Property Management, Parking
$544.62 Monthly
Maintenance, Insurance, Landscaping, Property Management, Parking
$544.62 MonthlyThis attractive open-concept bungalow-style unit in the sought-after Brookside Condos community has been updated and meticulously maintained and is move-in ready. The open-concept living, dining, and kitchen area creates a spacious and inviting atmosphere, perfect for entertaining or relaxing. The space features a lovely gas fireplace, adding warmth on cooler days. The kitchen is equipped with all included appliances and seamlessly transitions to the dining and living areas. A walkout to the patio extends the living space outdoors, ideal for enjoying fresh air and outdoor dining. The lower level enhances the home's functionality with a cozy recreation room featuring another gas fireplace, a second bedroom, and a second full bathroom, providing ample space for guests or additional family members. The laundry area is also conveniently located on this level. Residents of Brookside Condos enjoy access to a large clubhouse with an entertainment area. Additionally, there is plenty of visitor parking available. The community offers quick access to Meaford amenities, including the Meaford Golf Course, Meaford Hall, Georgian Bay & harbour area, trails, and an array of great shops and restaurants. Whether you're looking for a comfortable primary residence or a low-maintenance second home, this bungalow-style condo is available for your consideration. Don’t miss out on this wonderful opportunity! (id:51398)
Open House
This property has open houses!
1:00 pm
Ends at:3:00 pm
Property Details
| MLS® Number | 40588970 |
| Property Type | Single Family |
| Amenities Near By | Hospital, Shopping |
| Communication Type | High Speed Internet |
| Community Features | Quiet Area |
| Equipment Type | Water Heater |
| Features | Balcony, Sump Pump |
| Parking Space Total | 1 |
| Rental Equipment Type | Water Heater |
Building
| Bathroom Total | 2 |
| Bedrooms Above Ground | 1 |
| Bedrooms Below Ground | 1 |
| Bedrooms Total | 2 |
| Amenities | Party Room |
| Appliances | Dryer, Microwave, Refrigerator, Stove, Washer, Hood Fan, Window Coverings |
| Architectural Style | Bungalow |
| Basement Development | Finished |
| Basement Type | Full (finished) |
| Constructed Date | 1990 |
| Construction Style Attachment | Attached |
| Cooling Type | Ductless |
| Exterior Finish | Vinyl Siding |
| Fireplace Present | Yes |
| Fireplace Total | 2 |
| Fixture | Ceiling Fans |
| Heating Fuel | Electric |
| Heating Type | Baseboard Heaters |
| Stories Total | 1 |
| Size Interior | 1536 Sqft |
| Type | Row / Townhouse |
| Utility Water | Municipal Water |
Land
| Acreage | No |
| Land Amenities | Hospital, Shopping |
| Sewer | Municipal Sewage System |
| Zoning Description | Rm-151 |
Rooms
| Level | Type | Length | Width | Dimensions |
|---|---|---|---|---|
| Basement | Laundry Room | 11'3'' x 9'3'' | ||
| Basement | 4pc Bathroom | 9'3'' x 5'0'' | ||
| Basement | Bedroom | 12'11'' x 12'6'' | ||
| Basement | Recreation Room | 18'0'' x 15'9'' | ||
| Main Level | 4pc Bathroom | 10'0'' x 4'10'' | ||
| Main Level | Primary Bedroom | 13'2'' x 12'4'' | ||
| Main Level | Kitchen | 10'11'' x 9'2'' | ||
| Main Level | Living Room/dining Room | 18'3'' x 18'0'' |
Utilities
| Cable | Available |
| Electricity | Available |
| Natural Gas | Available |
https://www.realtor.ca/real-estate/26899694/83-victoria-street-unit-11-meaford
Interested?
Contact us for more information
