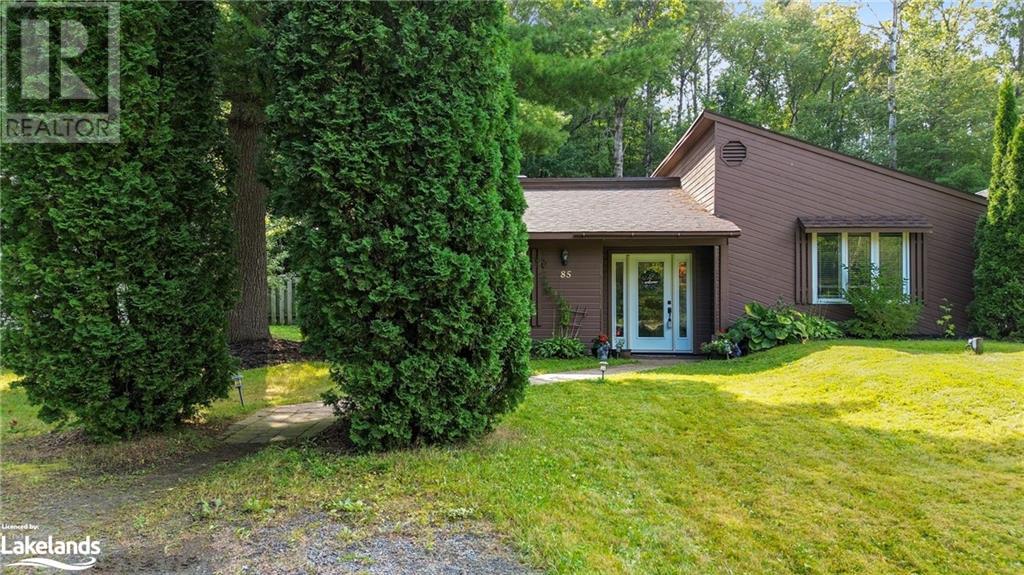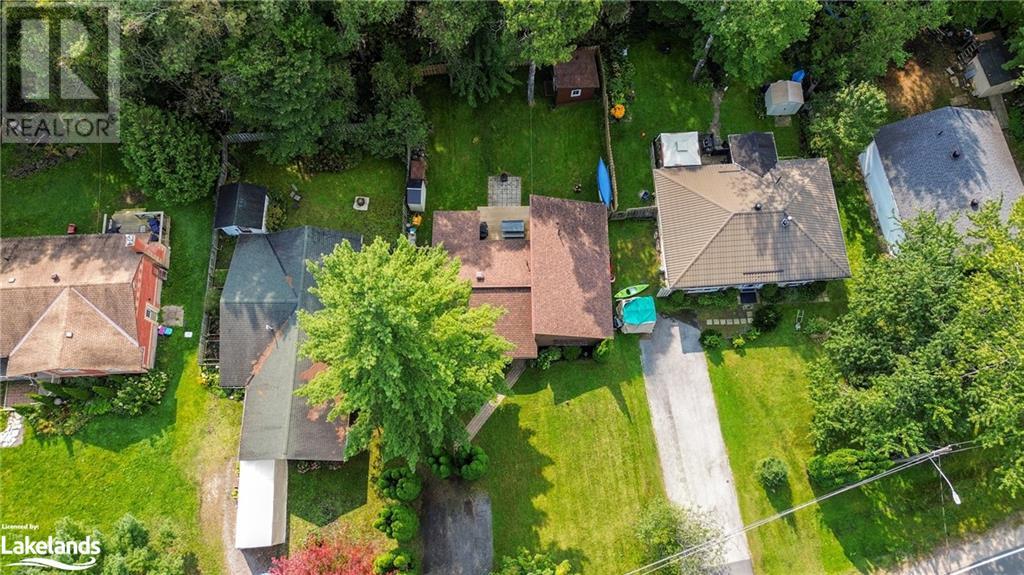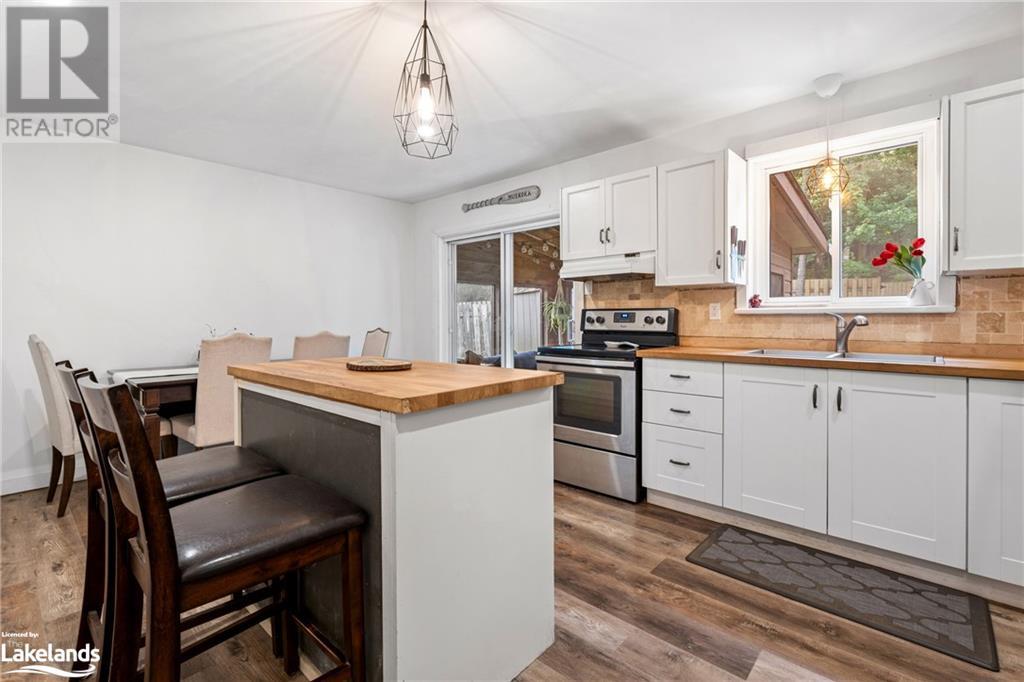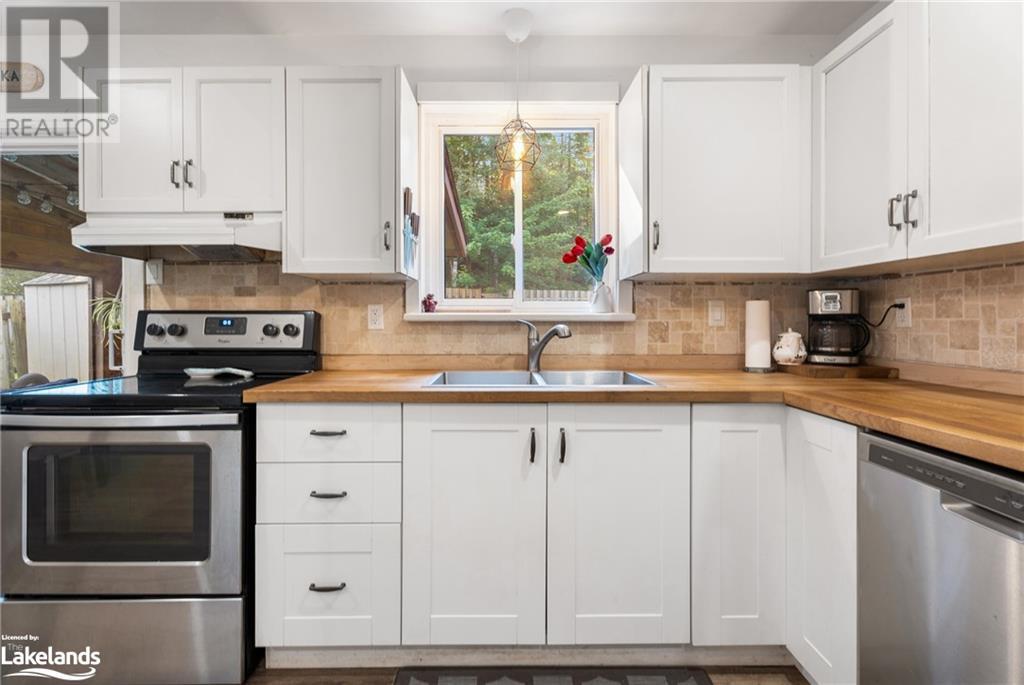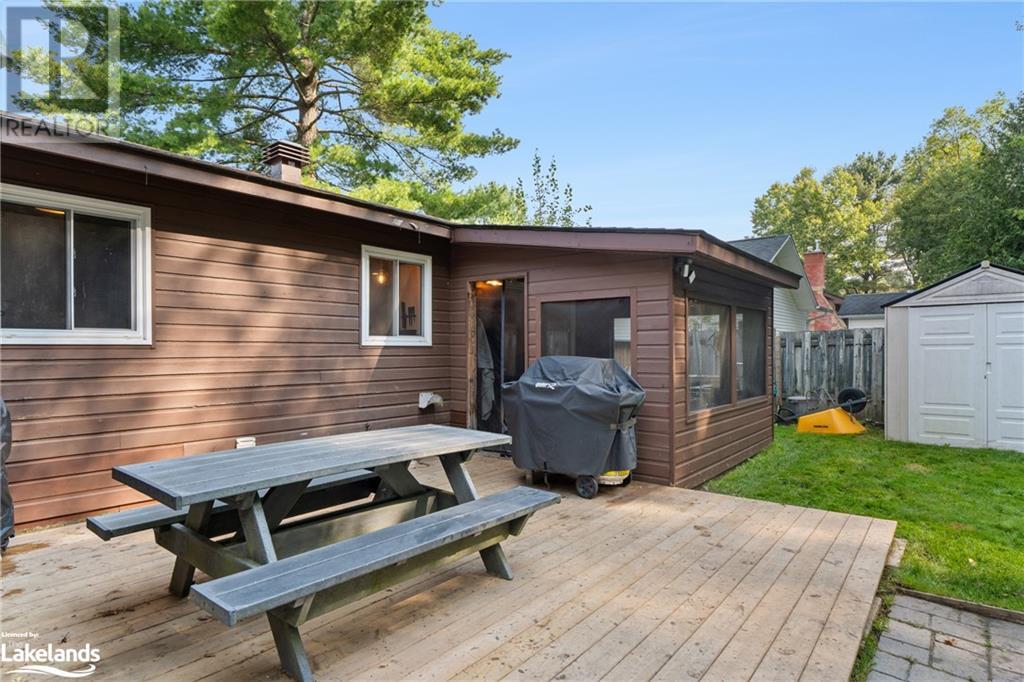85 Beaumont Drive Bracebridge, Ontario P1L 1X2
3 Bedroom
2 Bathroom
1200 sqft
None
Baseboard Heaters, Hot Water Radiator Heat
$580,000
Location, location, location! Wonderful 3 bedroom, 1 & 1/2 bath home in highly sought after area. Ground level entry leads you into a welcoming front entrance room with double closet bench & open view to the large living room with vaulted pine ceiling, large bay window & gas corner fireplace. Just after steps up to the spacious eat-in kitchen with island & patio doors to the screened in Muskoka Room & deck to enjoy the large fully fenced private back yard. Three generous sized bedrooms. One 4 piece bathroom & one 2 piece bathroom/laundry room. Don't miss out on this great home located on Beaumont Drive in Bracebridge. (id:51398)
Property Details
| MLS® Number | 40646268 |
| Property Type | Single Family |
| Amenities Near By | Playground |
| Communication Type | High Speed Internet |
| Features | Crushed Stone Driveway |
| Parking Space Total | 6 |
| Structure | Workshop, Shed, Porch |
Building
| Bathroom Total | 2 |
| Bedrooms Above Ground | 3 |
| Bedrooms Total | 3 |
| Appliances | Dishwasher, Dryer, Refrigerator, Stove, Washer, Hood Fan, Window Coverings |
| Basement Type | None |
| Construction Material | Wood Frame |
| Construction Style Attachment | Detached |
| Cooling Type | None |
| Exterior Finish | Wood |
| Fixture | Ceiling Fans |
| Half Bath Total | 1 |
| Heating Type | Baseboard Heaters, Hot Water Radiator Heat |
| Size Interior | 1200 Sqft |
| Type | House |
| Utility Water | Municipal Water |
Land
| Access Type | Road Access |
| Acreage | No |
| Land Amenities | Playground |
| Sewer | Municipal Sewage System |
| Size Frontage | 65 Ft |
| Size Irregular | 0.26 |
| Size Total | 0.26 Ac|under 1/2 Acre |
| Size Total Text | 0.26 Ac|under 1/2 Acre |
| Zoning Description | R1 |
Rooms
| Level | Type | Length | Width | Dimensions |
|---|---|---|---|---|
| Main Level | Sunroom | Measurements not available | ||
| Main Level | 2pc Bathroom | Measurements not available | ||
| Main Level | Laundry Room | Measurements not available | ||
| Main Level | 4pc Bathroom | 9'0'' x 5'9'' | ||
| Main Level | Bedroom | 12'9'' x 11'0'' | ||
| Main Level | Bedroom | 13'6'' x 10'7'' | ||
| Main Level | Primary Bedroom | 16'6'' x 11'0'' | ||
| Main Level | Kitchen | 17'10'' x 12'0'' | ||
| Main Level | Living Room | 17'0'' x 14'0'' |
Utilities
| Electricity | Available |
| Natural Gas | Available |
| Telephone | Available |
https://www.realtor.ca/real-estate/27410351/85-beaumont-drive-bracebridge
Interested?
Contact us for more information
