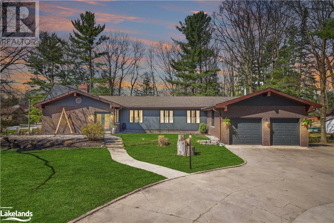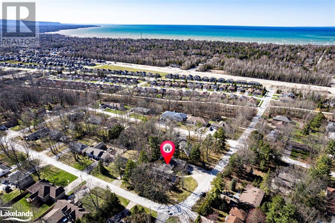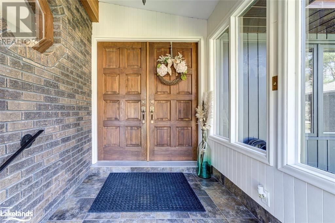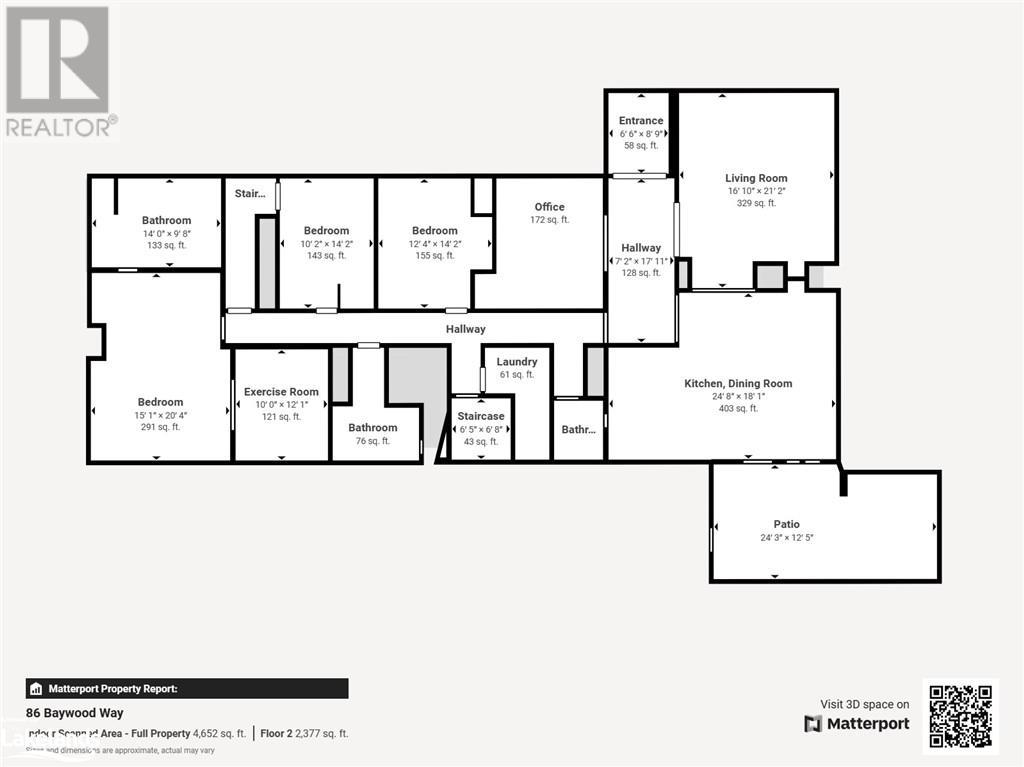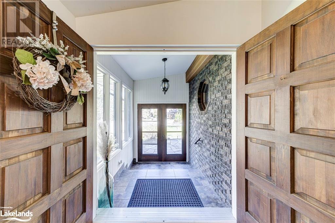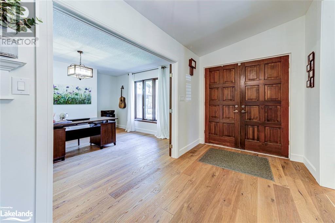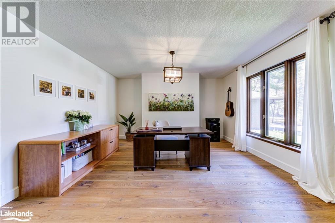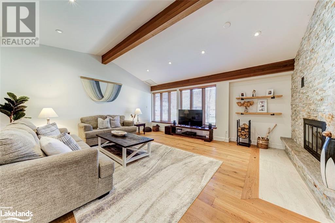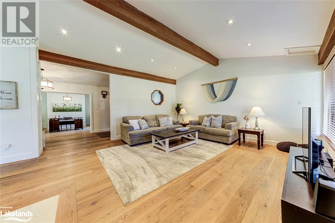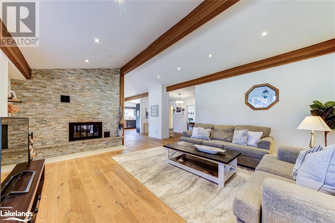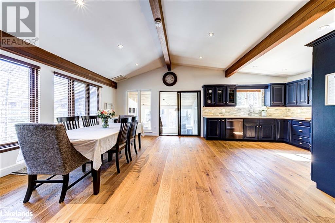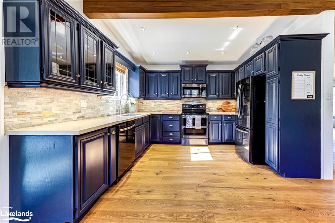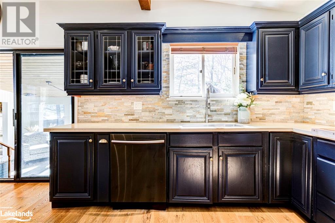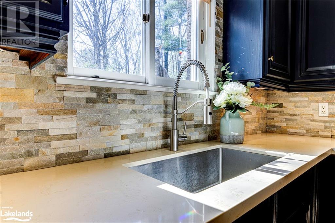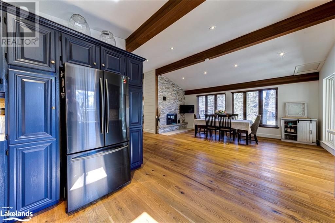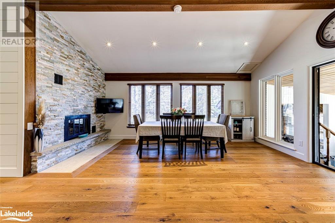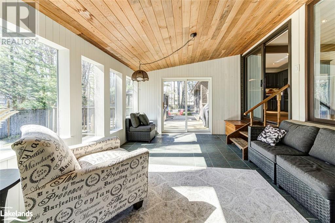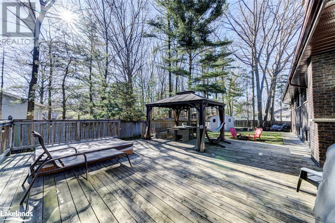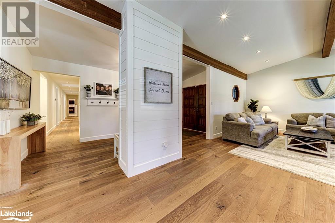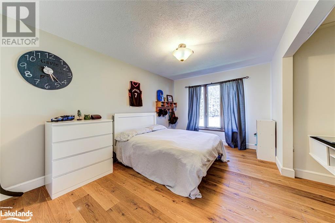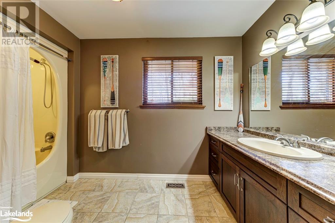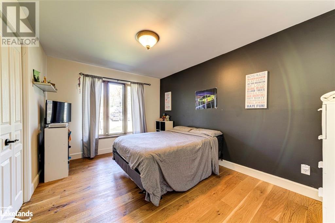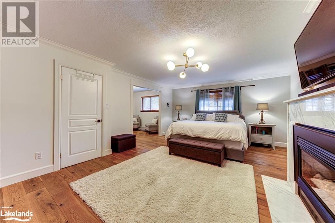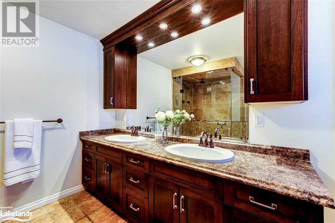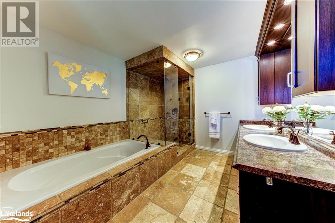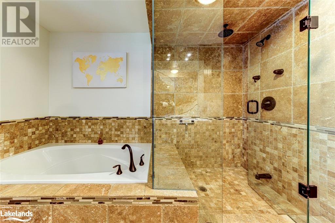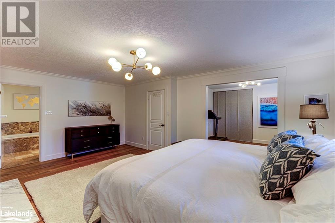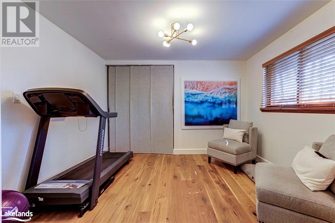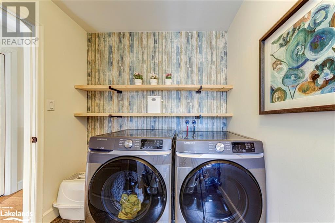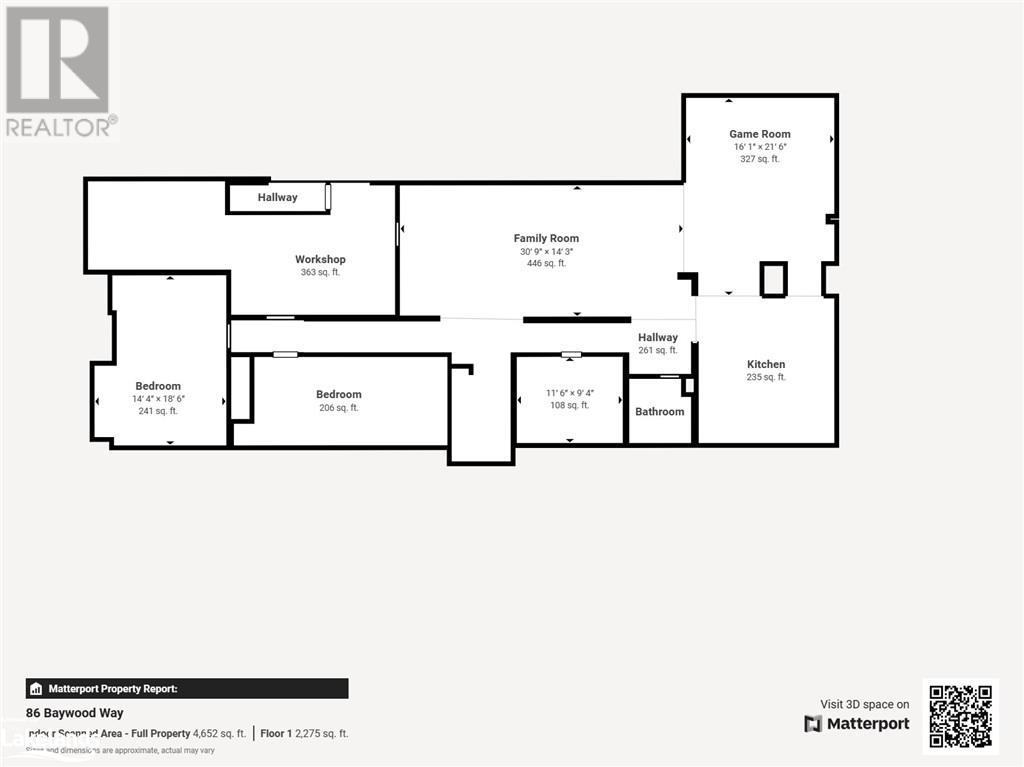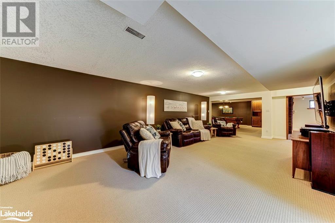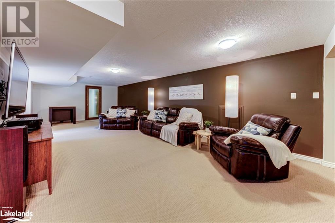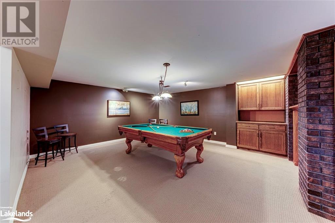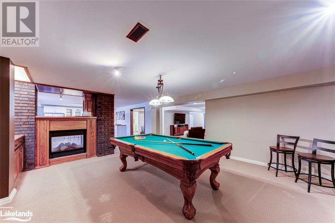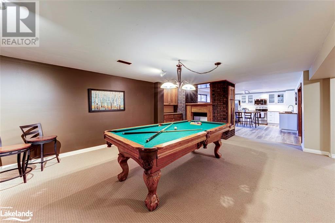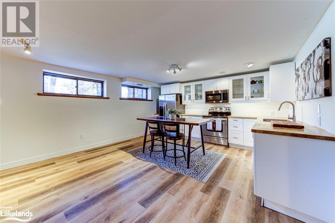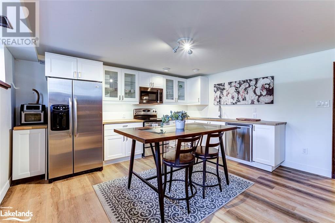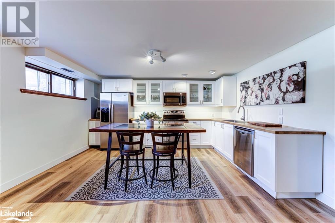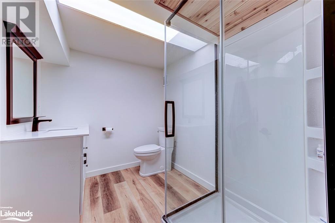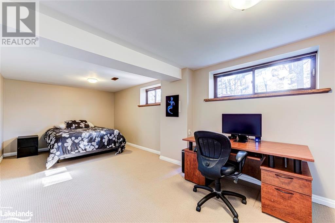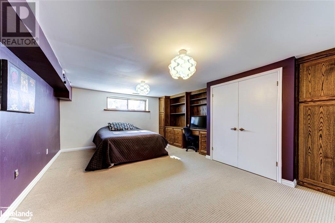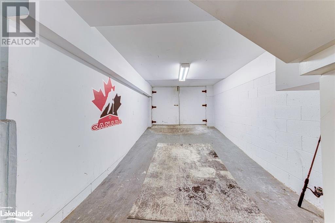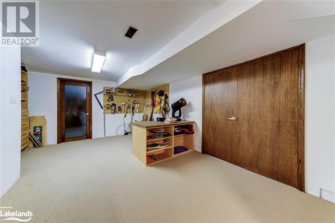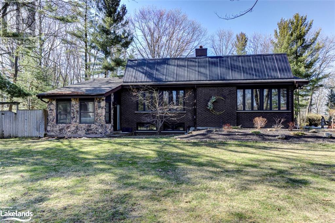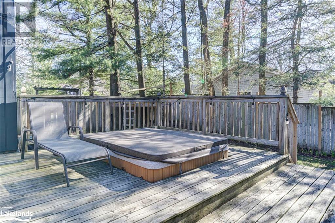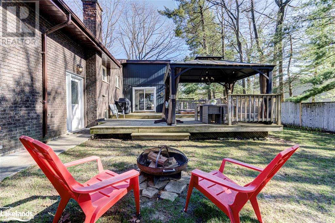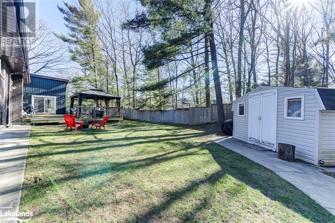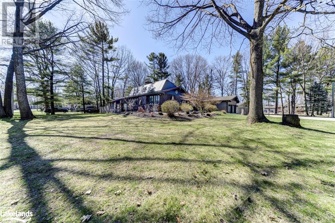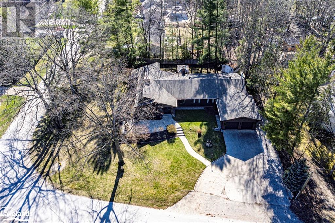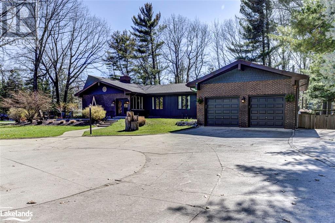5 Bedroom
4 Bathroom
6200
Raised Bungalow
Fireplace
Central Air Conditioning
Forced Air
Lawn Sprinkler, Landscaped
$1,200,000
Welcome to your custom-built dream home in a quiet neighbourhood! Step into luxury with a spacious entrance adorned with white shiplap feature walls, setting the tone for elegance throughout. This expansive abode boasts new hardwood floors sprawling across the main level, including bedrooms and office, offering both style and durability. With over 6,200 square feet of finished living space, this residence is designed for comfort and functionality. Two sets of stairs offer convenient access to every corner of the house. The heart of the home lies in the spacious kitchen, dining, and living room areas, adorned with a wood fireplace for cozy gatherings. Adjacent, a delightful 3-season room leads to a sprawling back deck, hot tub, gazebo, rear yard, and shed, providing the perfect setting for outdoor relaxation and entertainment. The main floor additionally offers 3 bedrooms, 2.5 bathrooms, and laundry. The primary bedroom is a sanctuary unto itself, featuring a cozy gas fireplace, a generous walk-in 5pc ensuite, and a versatile bonus area perfect for a gym or an extravagant walk-in closet. The lower level presents a world of possibilities, boasting a separate entrance and a full 2-bedroom in-law suite. The in-law suite is complete with a spacious living room, kitchen, recreation/games area, 3pc bathroom, and second laundry, it offers endless potential for accommodating guests or extended family. Additionally, the basement features a 363-square-foot workshop/second small garage with large exterior doors, ideal for housing a small vehicle, motorcycles, or recreational toys. Situated on nearly half an acre with a 150ft frontage, this property offers ample space and mature trees for added privacy. Enjoy the tranquility of the neighbourhood while being conveniently located close to walking trails, local shopping, and Beach Area 6. Whether you're looking for a spacious family home or a multi-family retreat, this residence is the epitome of comfort, style, and versatility. (id:51398)
Property Details
|
MLS® Number
|
40576841 |
|
Property Type
|
Single Family |
|
Amenities Near By
|
Beach, Golf Nearby, Park, Public Transit, Schools, Shopping |
|
Community Features
|
Quiet Area, Community Centre |
|
Equipment Type
|
None |
|
Features
|
Southern Exposure, Gazebo, Automatic Garage Door Opener, In-law Suite |
|
Parking Space Total
|
10 |
|
Rental Equipment Type
|
None |
|
Structure
|
Shed |
Building
|
Bathroom Total
|
4 |
|
Bedrooms Above Ground
|
3 |
|
Bedrooms Below Ground
|
2 |
|
Bedrooms Total
|
5 |
|
Appliances
|
Dishwasher, Dryer, Refrigerator, Stove, Washer, Garage Door Opener, Hot Tub |
|
Architectural Style
|
Raised Bungalow |
|
Basement Development
|
Finished |
|
Basement Type
|
Full (finished) |
|
Constructed Date
|
1982 |
|
Construction Material
|
Wood Frame |
|
Construction Style Attachment
|
Detached |
|
Cooling Type
|
Central Air Conditioning |
|
Exterior Finish
|
Brick, Wood |
|
Fire Protection
|
Smoke Detectors |
|
Fireplace Fuel
|
Wood |
|
Fireplace Present
|
Yes |
|
Fireplace Total
|
3 |
|
Fireplace Type
|
Other - See Remarks |
|
Foundation Type
|
Block |
|
Half Bath Total
|
1 |
|
Heating Fuel
|
Natural Gas |
|
Heating Type
|
Forced Air |
|
Stories Total
|
1 |
|
Size Interior
|
6200 |
|
Type
|
House |
|
Utility Water
|
Municipal Water |
Parking
Land
|
Access Type
|
Road Access |
|
Acreage
|
No |
|
Fence Type
|
Fence |
|
Land Amenities
|
Beach, Golf Nearby, Park, Public Transit, Schools, Shopping |
|
Landscape Features
|
Lawn Sprinkler, Landscaped |
|
Sewer
|
Municipal Sewage System |
|
Size Depth
|
150 Ft |
|
Size Frontage
|
124 Ft |
|
Size Total Text
|
Under 1/2 Acre |
|
Zoning Description
|
R1-16 |
Rooms
| Level |
Type |
Length |
Width |
Dimensions |
|
Basement |
Utility Room |
|
|
11'3'' x 10'4'' |
|
Basement |
Workshop |
|
|
32'3'' x 10'9'' |
|
Basement |
Bedroom |
|
|
18'9'' x 14'0'' |
|
Basement |
Bedroom |
|
|
20'3'' x 10'4'' |
|
Basement |
3pc Bathroom |
|
|
Measurements not available |
|
Basement |
Kitchen |
|
|
16'9'' x 14'6'' |
|
Basement |
Recreation Room |
|
|
17'5'' x 15'10'' |
|
Basement |
Family Room |
|
|
29'3'' x 13'11'' |
|
Main Level |
Bedroom |
|
|
13'10'' x 9'11'' |
|
Main Level |
4pc Bathroom |
|
|
12'2'' x 5'8'' |
|
Main Level |
Bedroom |
|
|
13'10'' x 10'10'' |
|
Main Level |
5pc Bathroom |
|
|
Measurements not available |
|
Main Level |
Primary Bedroom |
|
|
19'11'' x 14'10'' |
|
Main Level |
Laundry Room |
|
|
11'11'' x 3'9'' |
|
Main Level |
2pc Bathroom |
|
|
6'4'' x 5'6'' |
|
Main Level |
Office |
|
|
13'11'' x 13'8'' |
|
Main Level |
Sunroom |
|
|
23'9'' x 12'1'' |
|
Main Level |
Kitchen |
|
|
12'5'' x 12'0'' |
|
Main Level |
Dining Room |
|
|
17'9'' x 13'0'' |
|
Main Level |
Living Room |
|
|
36'0'' x 16'7'' |
|
Main Level |
Foyer |
|
|
17'8'' x 7'1'' |
Utilities
|
Cable
|
Available |
|
Electricity
|
Available |
|
Natural Gas
|
Available |
|
Telephone
|
Available |
https://www.realtor.ca/real-estate/26805755/86-baywood-way-wasaga-beach
