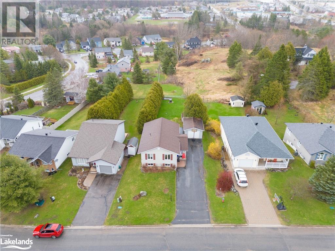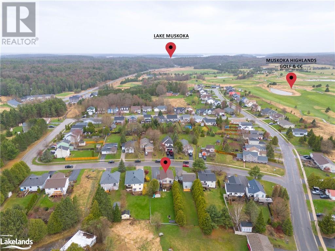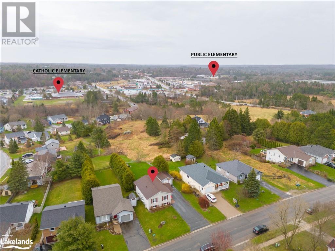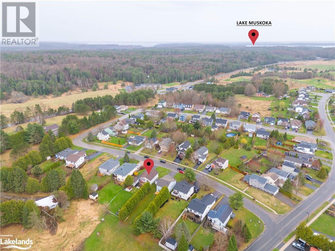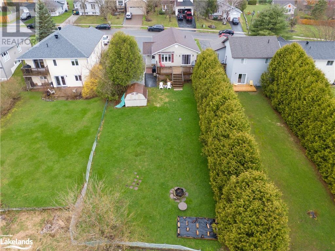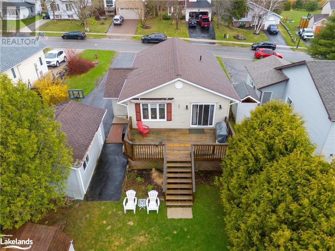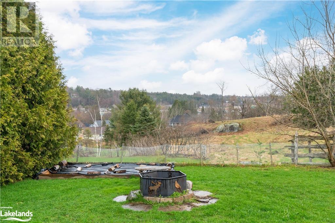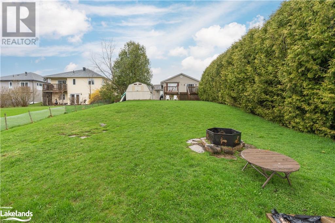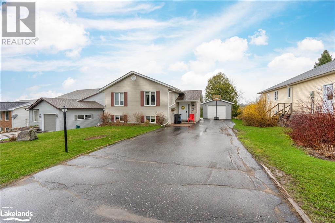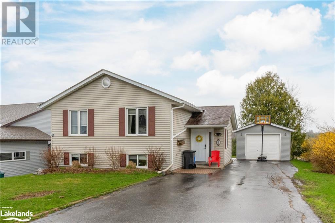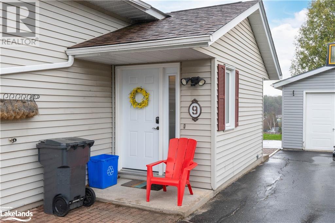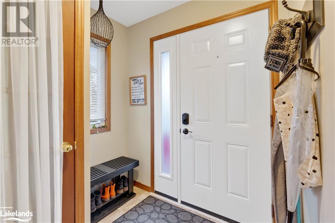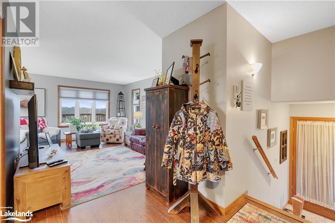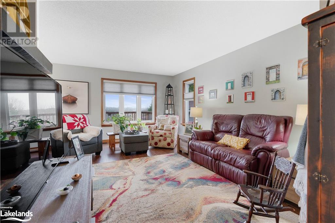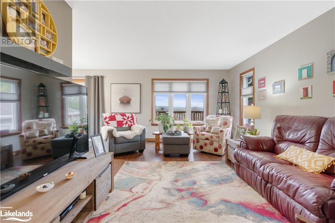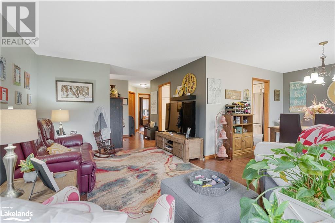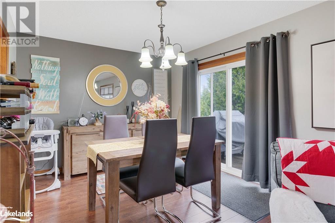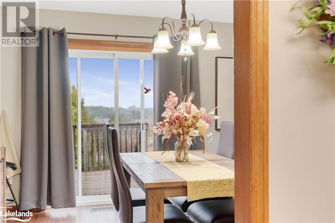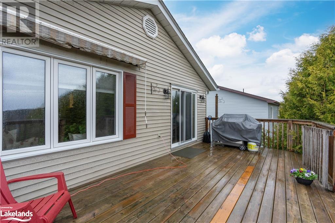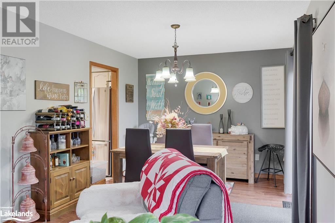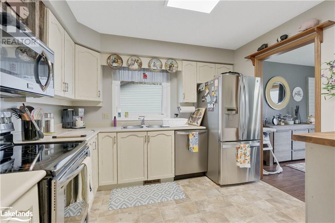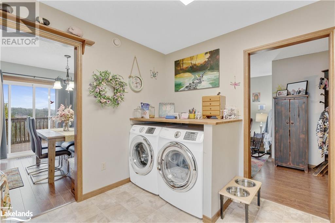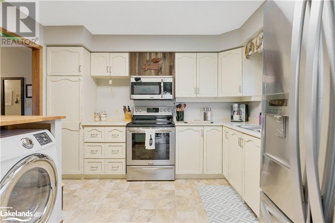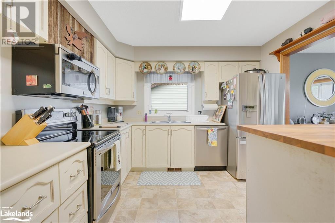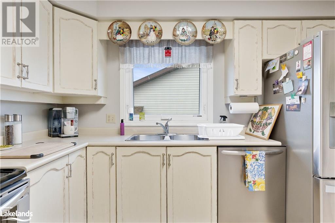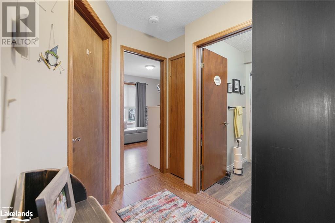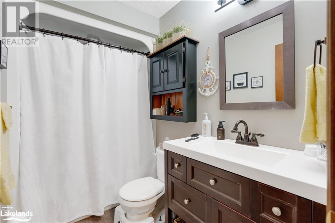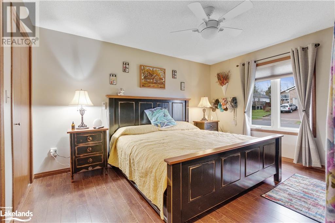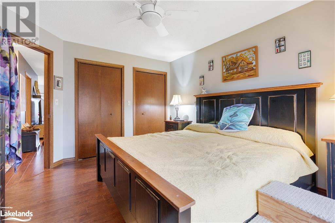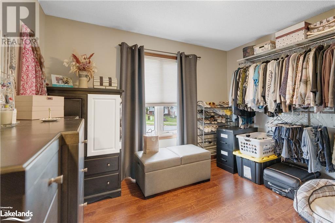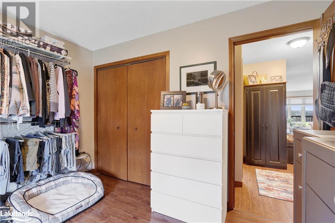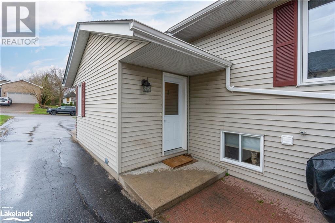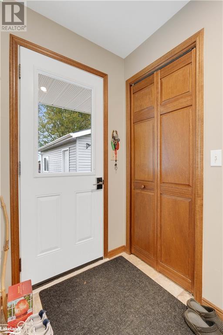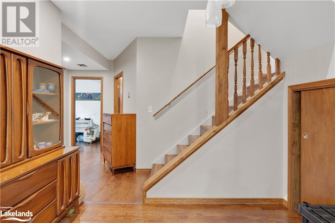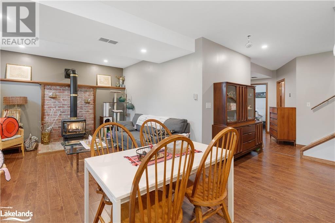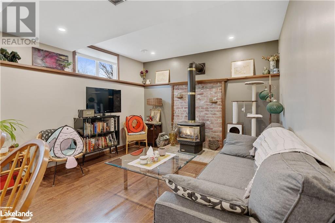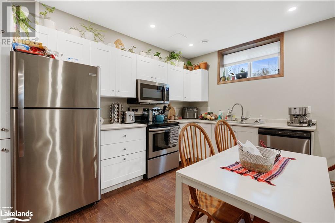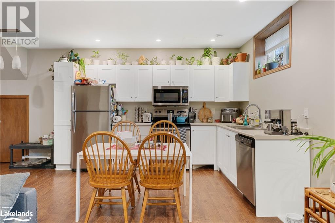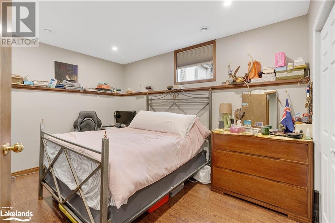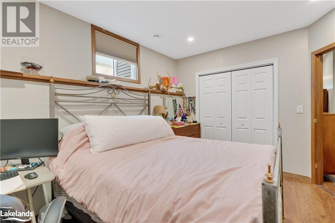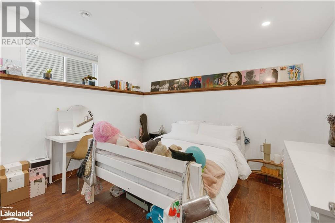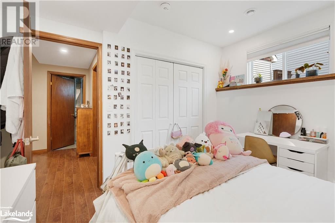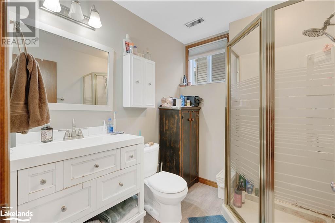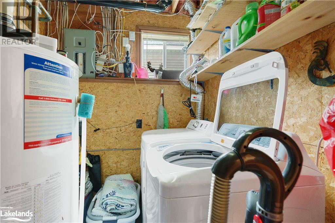4 Bedroom
2 Bathroom
2024
Fireplace
Central Air Conditioning
Forced Air
Landscaped
$699,900
Welcome to this charming single-family home nestled in the sought-after neighborhood of Covered Bridge, just moments from town amenities. This residence offers a fully renovated legal secondary suite with a separate entrance to the lower level, perfect for extended family living or generating rental income. The main level features two large bedrooms, a 4-piece bath, along with convenient laundry facilities. As you walk through the upper level, you'll notice plenty of natural light throughout, creating a great layout for entertaining, raising a family, or relaxing on your own. Step outside from the dining room onto the spacious walkout deck overlooking the large backyard, ideal for barbecuing and spending time outdoors. Downstairs, you'll find a well-appointed lower level with two additional bedrooms, a 3-piece bathroom, full kitchen, and a second laundry area. The high ceilings and large windows throughout create a bright and welcoming atmosphere for everyone. This home is on municipal services, equipped with a natural gas forced-air furnace, and central air conditioning for year-round comfort. The gas fireplace in the lower level adds extra comfort for each season of the year. Looking outside, the spacious driveway accommodates up to 5 cars, while a separate single-car detached garage provides parking and extra storage. The expansive backyard invites outdoor enjoyment with ample space for pets, children's play, and gatherings around a bonfire. If a traditional single-family home is what you're looking for, there are options with minimal renovations to bring this back to a single entrance, offering 4 bedrooms and 2 baths. This is a great home with so much to offer! (id:51398)
Property Details
|
MLS® Number
|
40571768 |
|
Property Type
|
Single Family |
|
Amenities Near By
|
Beach, Golf Nearby, Hospital, Park, Playground, Schools, Shopping |
|
Community Features
|
Community Centre, School Bus |
|
Equipment Type
|
Water Heater |
|
Parking Space Total
|
5 |
|
Rental Equipment Type
|
Water Heater |
|
Structure
|
Porch |
Building
|
Bathroom Total
|
2 |
|
Bedrooms Above Ground
|
2 |
|
Bedrooms Below Ground
|
2 |
|
Bedrooms Total
|
4 |
|
Basement Development
|
Finished |
|
Basement Type
|
Full (finished) |
|
Constructed Date
|
1990 |
|
Construction Style Attachment
|
Detached |
|
Cooling Type
|
Central Air Conditioning |
|
Exterior Finish
|
Vinyl Siding |
|
Fireplace Present
|
Yes |
|
Fireplace Total
|
1 |
|
Foundation Type
|
Block |
|
Heating Fuel
|
Natural Gas |
|
Heating Type
|
Forced Air |
|
Size Interior
|
2024 |
|
Type
|
House |
|
Utility Water
|
Municipal Water |
Parking
Land
|
Access Type
|
Road Access |
|
Acreage
|
No |
|
Land Amenities
|
Beach, Golf Nearby, Hospital, Park, Playground, Schools, Shopping |
|
Landscape Features
|
Landscaped |
|
Sewer
|
Municipal Sewage System |
|
Size Depth
|
184 Ft |
|
Size Frontage
|
60 Ft |
|
Size Irregular
|
0.23 |
|
Size Total
|
0.23 Ac|under 1/2 Acre |
|
Size Total Text
|
0.23 Ac|under 1/2 Acre |
|
Zoning Description
|
R1-8 |
Rooms
| Level |
Type |
Length |
Width |
Dimensions |
|
Basement |
Bedroom |
|
|
12'2'' x 10'9'' |
|
Basement |
Bedroom |
|
|
13'10'' x 10'7'' |
|
Basement |
3pc Bathroom |
|
|
6'3'' x 7'1'' |
|
Basement |
Kitchen/dining Room |
|
|
12'4'' x 10'7'' |
|
Basement |
Living Room |
|
|
12'4'' x 12'5'' |
|
Basement |
Foyer |
|
|
6'2'' x 7'0'' |
|
Main Level |
Bedroom |
|
|
9'9'' x 11'2'' |
|
Main Level |
Primary Bedroom |
|
|
13'5'' x 11'3'' |
|
Main Level |
4pc Bathroom |
|
|
8'2'' x 4'9'' |
|
Main Level |
Kitchen |
|
|
10'4'' x 11'6'' |
|
Main Level |
Dining Room |
|
|
10'2'' x 11'6'' |
|
Main Level |
Living Room |
|
|
15'9'' x 11'3'' |
|
Main Level |
Foyer |
|
|
6'6'' x 6'4'' |
https://www.realtor.ca/real-estate/26782347/9-keall-crescent-bracebridge
