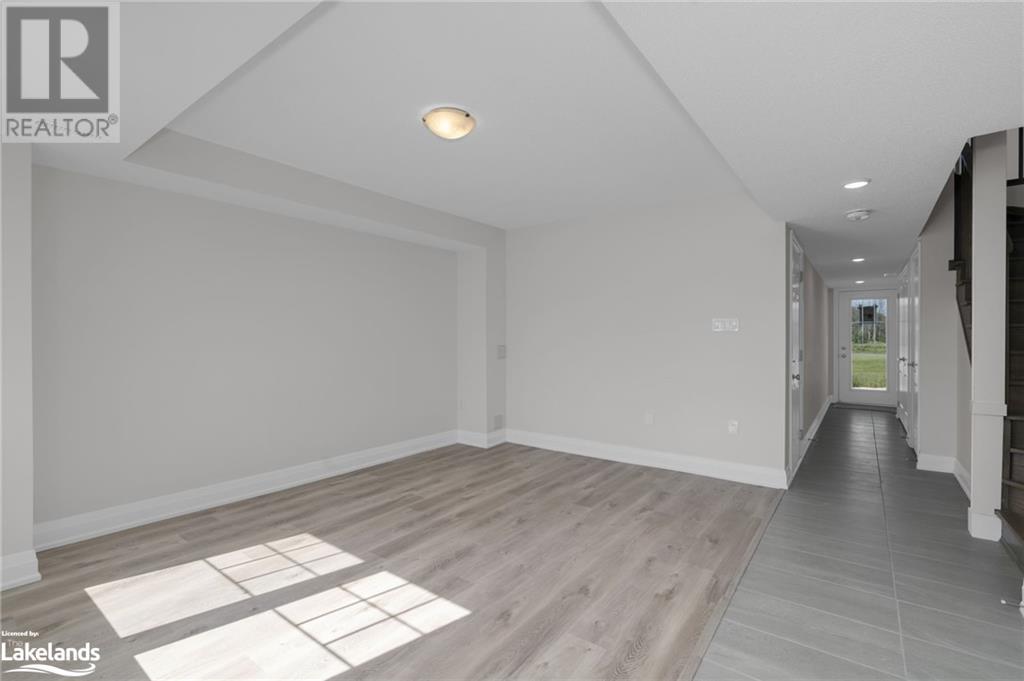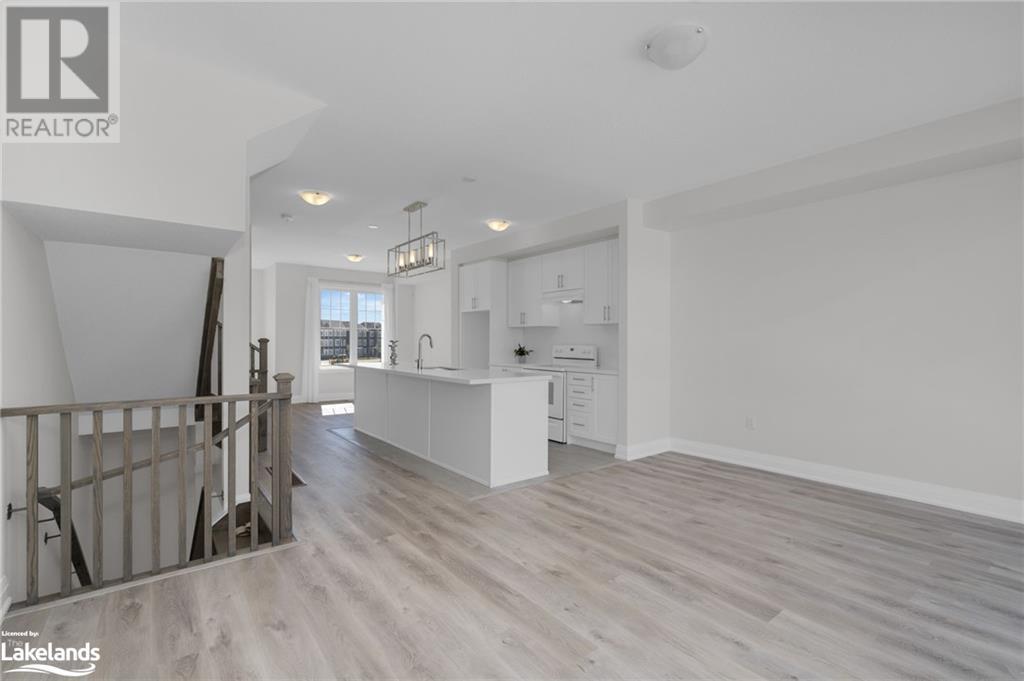3 Bedroom
4 Bathroom
1761 sqft
3 Level
Central Air Conditioning
Forced Air
$2,400 Monthly
Insurance
Welcome Home to 9 Sama Way! This beautiful brand new townhome features many upgrades throughout! Enjoy the gorgeous view of the golf course from the living room and primary bedroom. The open-concept main floor living space features light laminate flooring, large kitchen island with quartz counter tops and upgraded cabinetry with plenty of cupboard space. Go up the hardwood stairs to three generously sized bedrooms. Large primary bedroom with a gorgeous view, walk-in closet and 4pc upgraded ensuite. The two other bedrooms will be facing greenery with the upcoming park. Laundry located on upper level for your convenience. The ground level features an extra family room for additional living space. Each floor has a bathroom. Perfect for families with many parks in the neighbourhood, close proximity to the beach, shopping and other amenities! (id:51398)
Property Details
|
MLS® Number
|
40610783 |
|
Property Type
|
Single Family |
|
Amenities Near By
|
Beach, Golf Nearby, Playground, Public Transit, Schools, Shopping |
|
Community Features
|
School Bus |
|
Parking Space Total
|
2 |
Building
|
Bathroom Total
|
4 |
|
Bedrooms Above Ground
|
3 |
|
Bedrooms Total
|
3 |
|
Appliances
|
Dishwasher, Dryer, Refrigerator, Stove, Washer |
|
Architectural Style
|
3 Level |
|
Basement Development
|
Finished |
|
Basement Type
|
Full (finished) |
|
Construction Style Attachment
|
Attached |
|
Cooling Type
|
Central Air Conditioning |
|
Exterior Finish
|
Vinyl Siding |
|
Half Bath Total
|
2 |
|
Heating Fuel
|
Natural Gas |
|
Heating Type
|
Forced Air |
|
Stories Total
|
3 |
|
Size Interior
|
1761 Sqft |
|
Type
|
Row / Townhouse |
|
Utility Water
|
Municipal Water |
Parking
Land
|
Acreage
|
No |
|
Land Amenities
|
Beach, Golf Nearby, Playground, Public Transit, Schools, Shopping |
|
Sewer
|
Municipal Sewage System |
|
Zoning Description
|
R1 |
Rooms
| Level |
Type |
Length |
Width |
Dimensions |
|
Second Level |
2pc Bathroom |
|
|
Measurements not available |
|
Second Level |
Breakfast |
|
|
12'0'' x 11'4'' |
|
Second Level |
Breakfast |
|
|
12'0'' x 11'4'' |
|
Second Level |
Kitchen |
|
|
14'0'' x 11'0'' |
|
Second Level |
Living Room |
|
|
17'2'' x 12'0'' |
|
Third Level |
4pc Bathroom |
|
|
Measurements not available |
|
Third Level |
4pc Bathroom |
|
|
Measurements not available |
|
Third Level |
Bedroom |
|
|
8'9'' x 13'0'' |
|
Third Level |
Bedroom |
|
|
8'1'' x 12'0'' |
|
Third Level |
Primary Bedroom |
|
|
12'3'' x 12'0'' |
|
Lower Level |
2pc Bathroom |
|
|
Measurements not available |
|
Lower Level |
Family Room |
|
|
10'3'' x 8'4'' |
https://www.realtor.ca/real-estate/27089995/9-sama-way-wasaga-beach



























