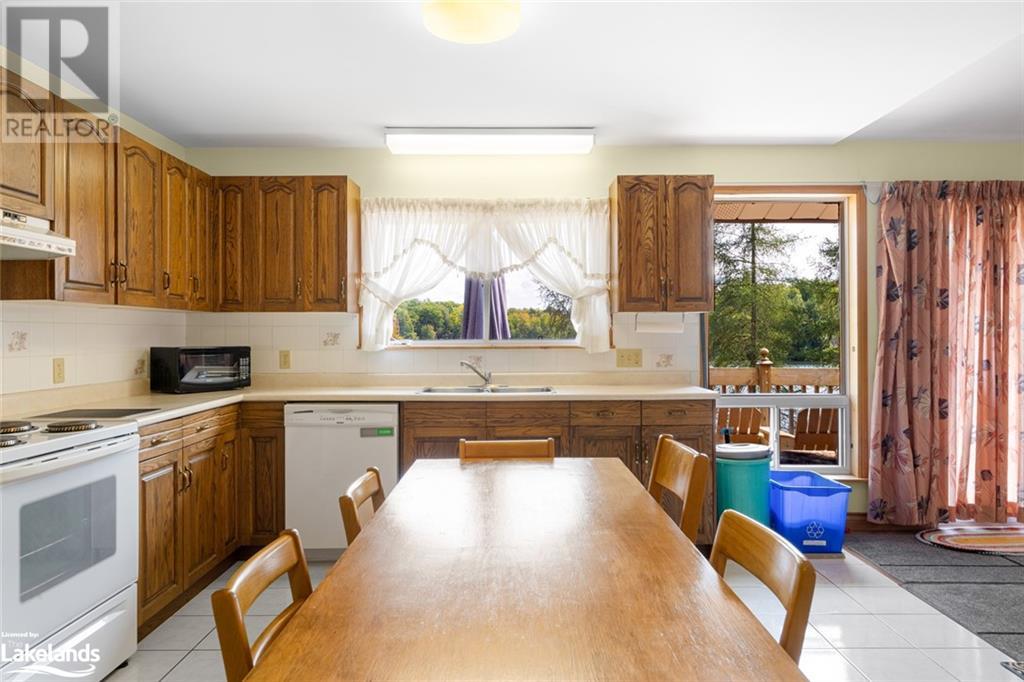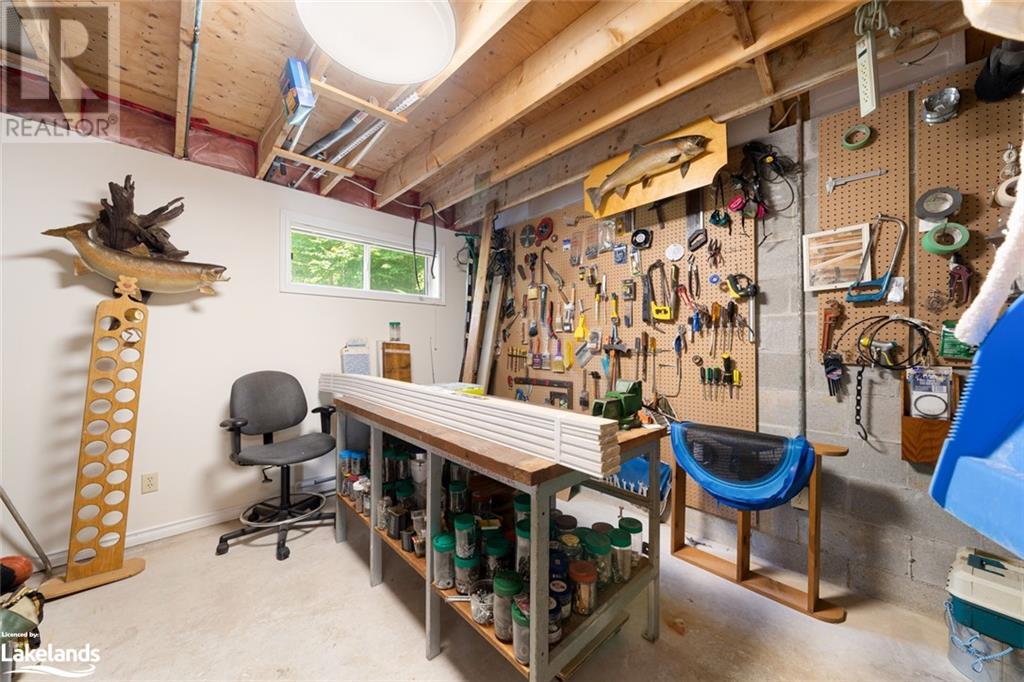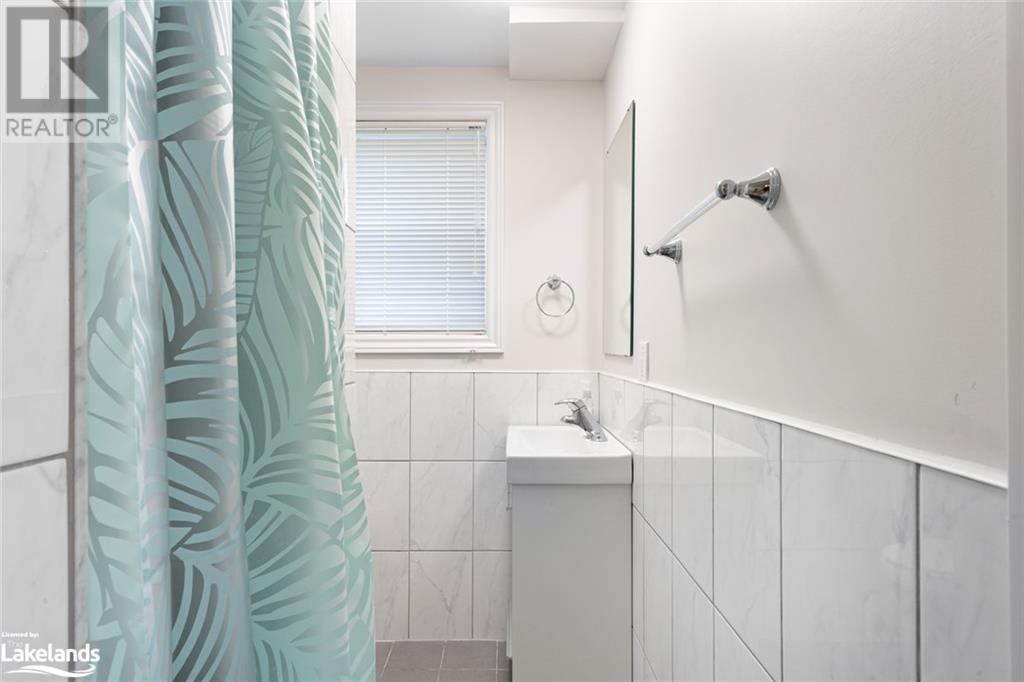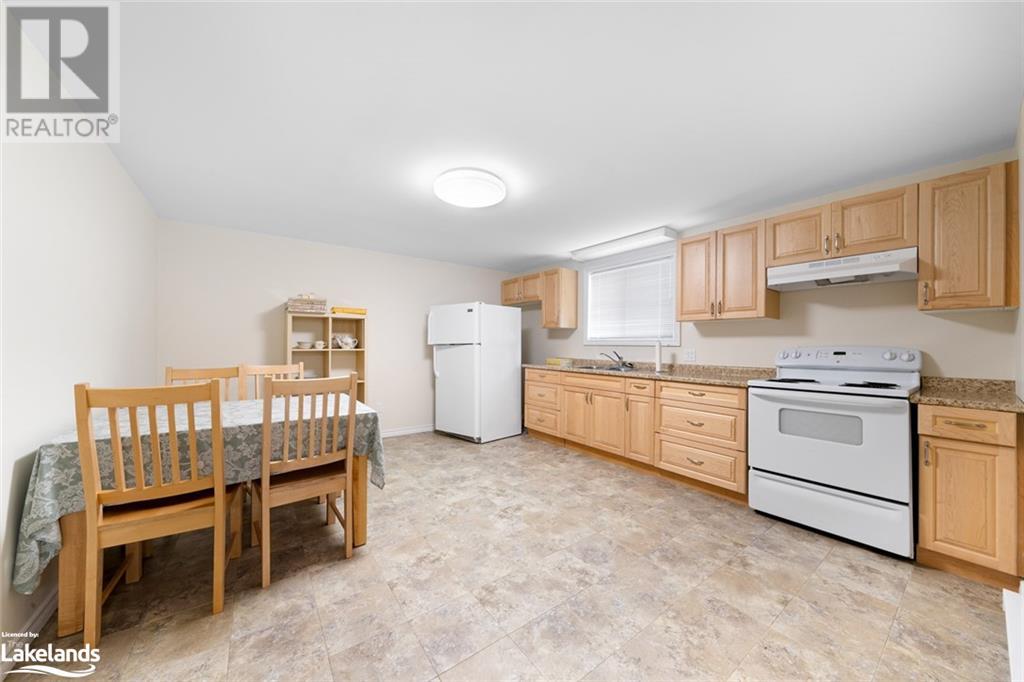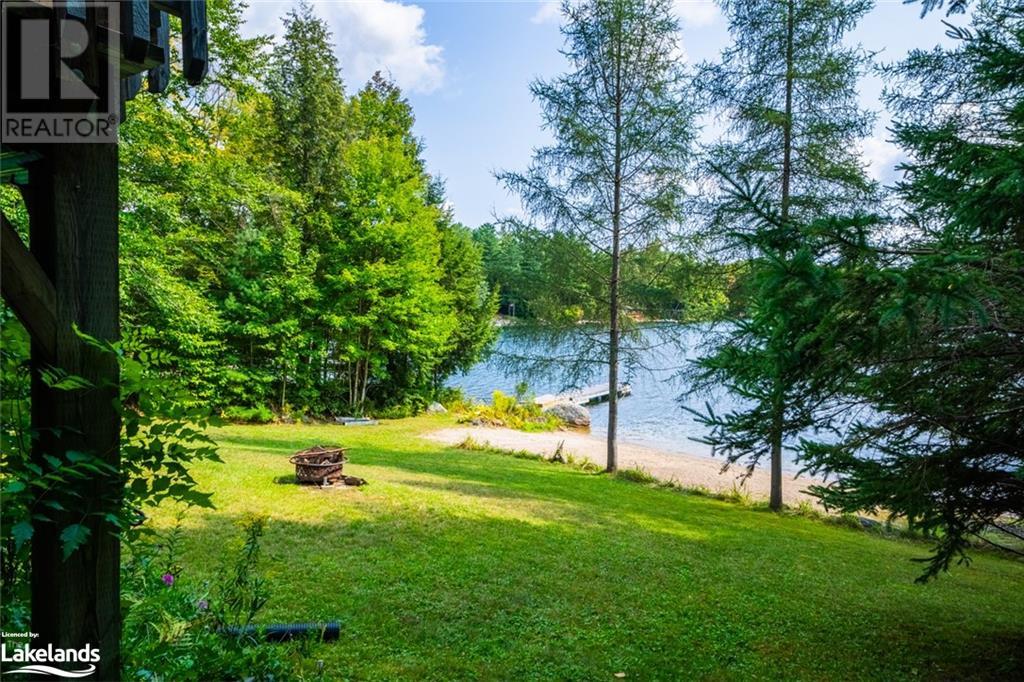4 Bedroom
2 Bathroom
2981 sqft
Bungalow
None
Baseboard Heaters
Waterfront
Acreage
$1,499,900
Experience the ultimate in lakeside living with this stunning 3-bedroom winterized cottage on the crystal-clear shores of Clear Lake, one of the clearest lakes in the area. Nestled on a private 2-acre lot with 155 feet of pristine, sandy shoreline, this south-facing retreat captures all-day sun, perfect for those seeking warmth and tranquility. Part of a 15-kilometre lake system, it offers endless opportunities for boating and exploration. Inside, a fully finished walkout level boasts a spacious rec room, an extra bedroom, a workshop, and a airtight stove—ideal for entertaining or hosting extended family. The large lakeside deck offers panoramic views, while the detached 2-car garage ensures plenty of storage for your outdoor gear. (id:51398)
Property Details
|
MLS® Number
|
40642073 |
|
Property Type
|
Single Family |
|
Features
|
Visual Exposure |
|
Parking Space Total
|
7 |
|
View Type
|
Direct Water View |
|
Water Front Name
|
Clear Lake |
|
Water Front Type
|
Waterfront |
Building
|
Bathroom Total
|
2 |
|
Bedrooms Above Ground
|
3 |
|
Bedrooms Below Ground
|
1 |
|
Bedrooms Total
|
4 |
|
Appliances
|
Dishwasher, Dryer, Microwave, Refrigerator, Stove, Washer, Hood Fan |
|
Architectural Style
|
Bungalow |
|
Basement Development
|
Finished |
|
Basement Type
|
Full (finished) |
|
Constructed Date
|
1989 |
|
Construction Style Attachment
|
Detached |
|
Cooling Type
|
None |
|
Exterior Finish
|
Brick Veneer |
|
Heating Fuel
|
Electric |
|
Heating Type
|
Baseboard Heaters |
|
Stories Total
|
1 |
|
Size Interior
|
2981 Sqft |
|
Type
|
House |
|
Utility Water
|
Lake/river Water Intake |
Parking
Land
|
Acreage
|
Yes |
|
Sewer
|
Septic System |
|
Size Frontage
|
155 Ft |
|
Size Irregular
|
2 |
|
Size Total
|
2 Ac|2 - 4.99 Acres |
|
Size Total Text
|
2 Ac|2 - 4.99 Acres |
|
Surface Water
|
Lake |
|
Zoning Description
|
Sr1 |
Rooms
| Level |
Type |
Length |
Width |
Dimensions |
|
Lower Level |
Kitchen |
|
|
15'3'' x 13'8'' |
|
Lower Level |
Laundry Room |
|
|
7'11'' x 6'3'' |
|
Lower Level |
Workshop |
|
|
13'10'' x 10'8'' |
|
Lower Level |
4pc Bathroom |
|
|
6'4'' x 5'4'' |
|
Lower Level |
Bedroom |
|
|
15'3'' x 13'10'' |
|
Lower Level |
Recreation Room |
|
|
38'4'' x 28'0'' |
|
Main Level |
4pc Bathroom |
|
|
13'8'' x 6'11'' |
|
Main Level |
Bedroom |
|
|
14'3'' x 9'0'' |
|
Main Level |
Bedroom |
|
|
14'11'' x 10'7'' |
|
Main Level |
Primary Bedroom |
|
|
14'0'' x 13'8'' |
|
Main Level |
Dining Room |
|
|
15'4'' x 14'0'' |
|
Main Level |
Kitchen |
|
|
17'4'' x 13'2'' |
|
Main Level |
Living Room |
|
|
19'6'' x 14'3'' |
Utilities
https://www.realtor.ca/real-estate/27368054/9-standtall-road-seguin

















