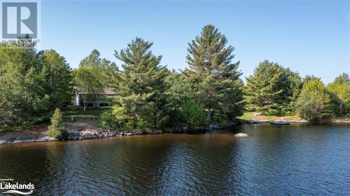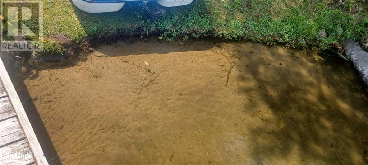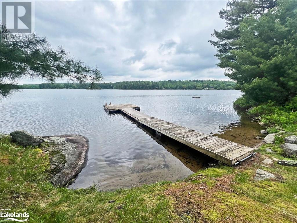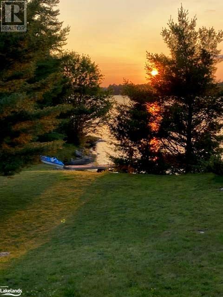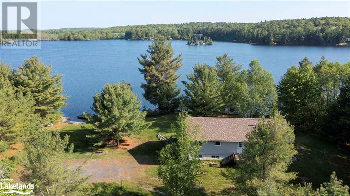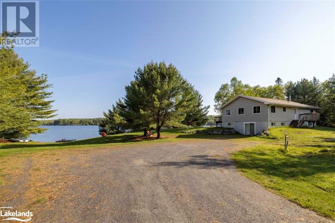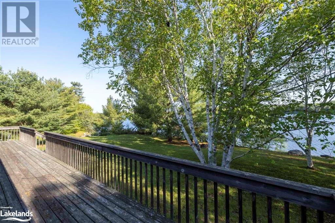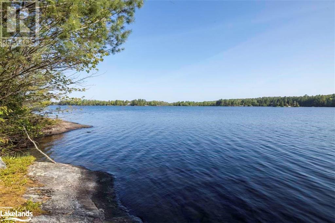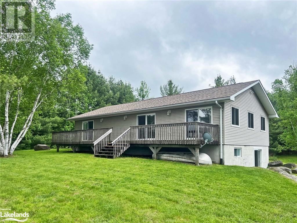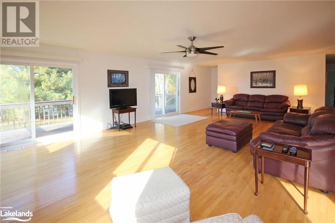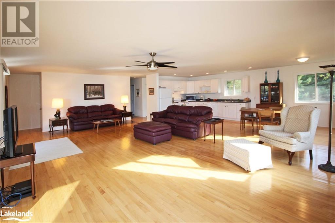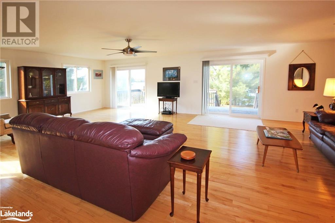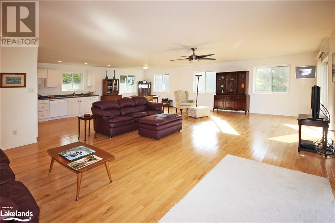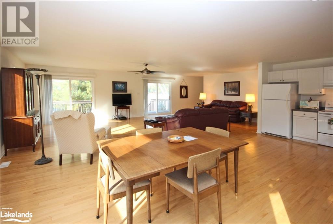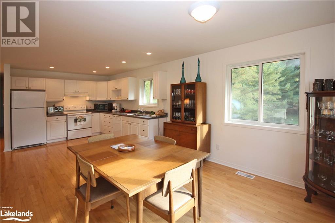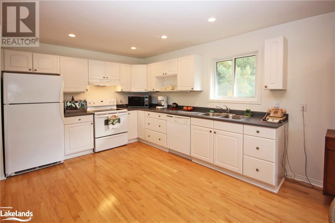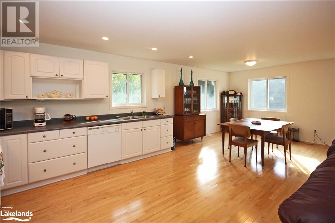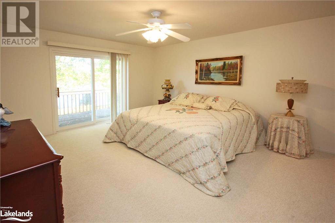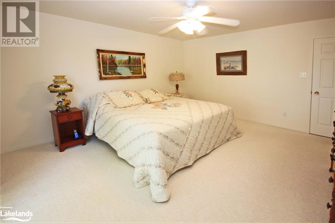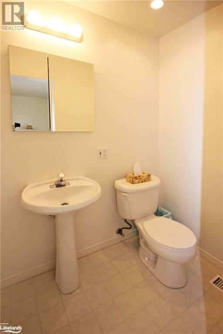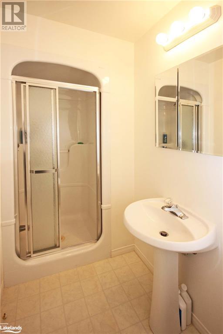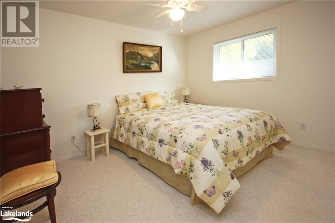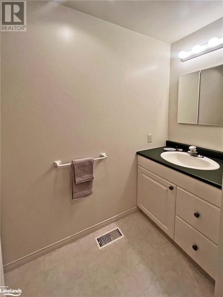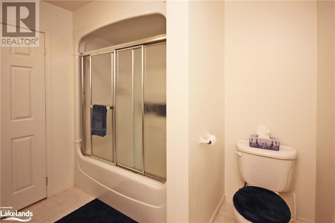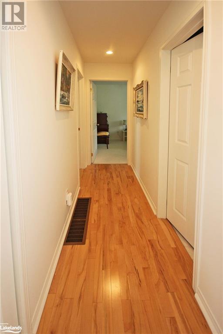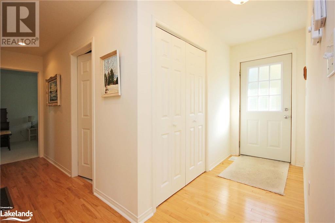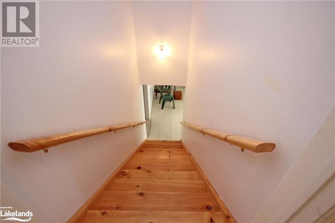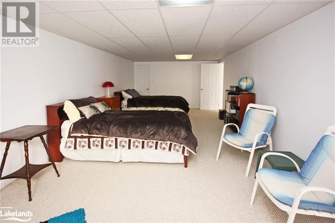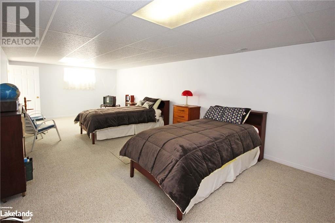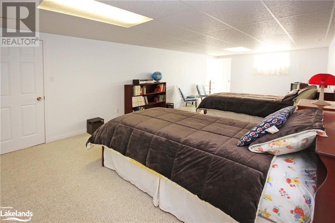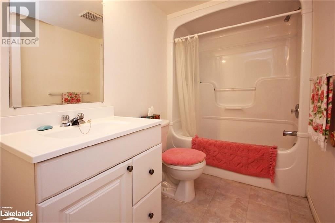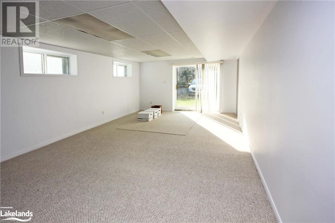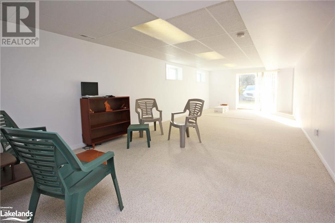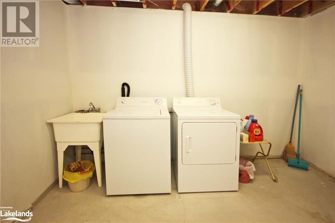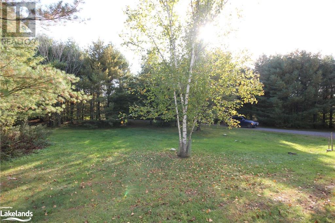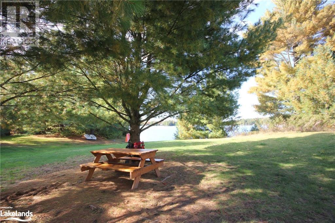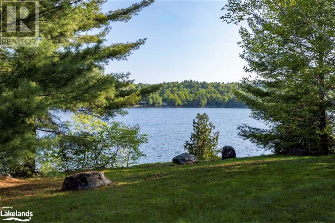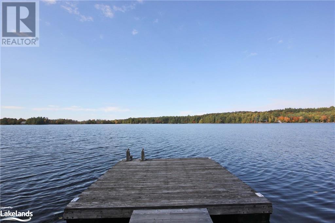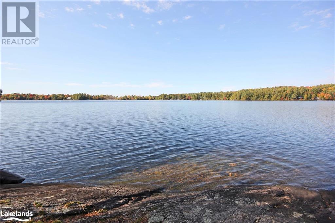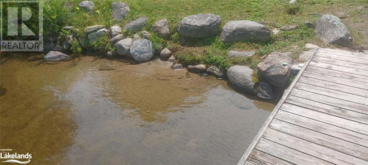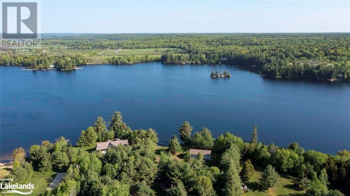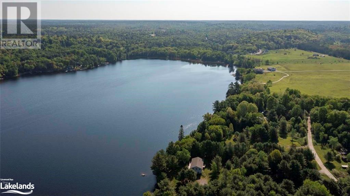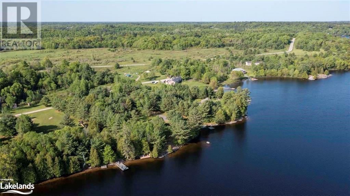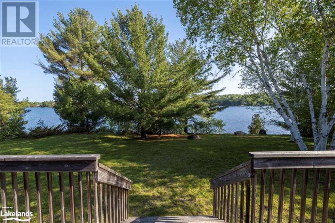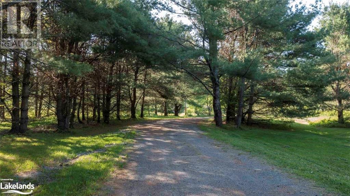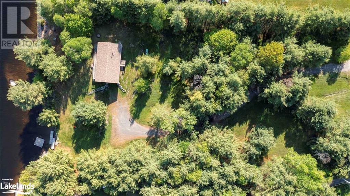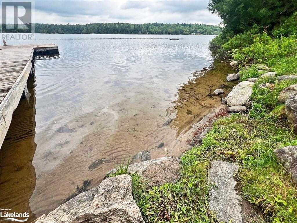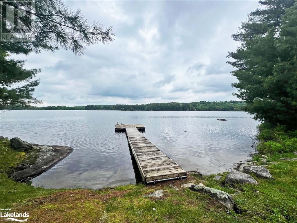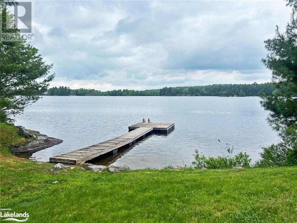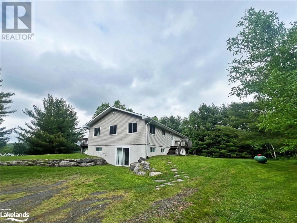3 Bedroom
3 Bathroom
1415
Bungalow
None
Forced Air
Waterfront
Acreage
$1,095,000
WATERFRONT LAKE HOUSE on DESIRABLE TURTLE LAKE! 270' EASY-ACCESS WATERFRONT with RARE NATURAL SAND BEACH, 1.82 ACRES OF PRIVACY, Immaculate, well built 3 bedroom bungalow can be enjoyed 4 seasons, Bright open concept design with Beautiful Hardwood floors, 2 walkouts to large decks and expansive deck to enjoy the panoramic views and lake breezes, Principal bedroom with 3 pc ensuite bath and walkout to lakeside deck, Finished walkout lower level boasts 3rd bath (4pc), Finished family room with walkout, Huge 3rd bedroom ideal for guest and extended family, Forced air propane furnace, Private road with year round access, Located in popular Seguin Township, Mins to Renowned Rosseau Village, Town of Parry Sound, Approx 2 hours to the GTA, IDEAL NORTHERN ONTARIO LAKESIDE RETREAT OR HOME! (id:51398)
Property Details
|
MLS® Number
|
40571908 |
|
Property Type
|
Single Family |
|
Amenities Near By
|
Airport, Golf Nearby, Hospital |
|
Community Features
|
Quiet Area |
|
Equipment Type
|
Propane Tank |
|
Features
|
Country Residential |
|
Parking Space Total
|
8 |
|
Rental Equipment Type
|
Propane Tank |
|
Water Front Name
|
Turtle Lake |
|
Water Front Type
|
Waterfront |
Building
|
Bathroom Total
|
3 |
|
Bedrooms Above Ground
|
2 |
|
Bedrooms Below Ground
|
1 |
|
Bedrooms Total
|
3 |
|
Appliances
|
Dishwasher, Dryer, Refrigerator, Stove, Washer, Window Coverings |
|
Architectural Style
|
Bungalow |
|
Basement Development
|
Partially Finished |
|
Basement Type
|
Full (partially Finished) |
|
Constructed Date
|
2005 |
|
Construction Style Attachment
|
Detached |
|
Cooling Type
|
None |
|
Exterior Finish
|
Vinyl Siding |
|
Fixture
|
Ceiling Fans |
|
Foundation Type
|
Block |
|
Heating Fuel
|
Propane |
|
Heating Type
|
Forced Air |
|
Stories Total
|
1 |
|
Size Interior
|
1415 |
|
Type
|
House |
|
Utility Water
|
Lake/river Water Intake |
Land
|
Access Type
|
Road Access |
|
Acreage
|
Yes |
|
Land Amenities
|
Airport, Golf Nearby, Hospital |
|
Sewer
|
Septic System |
|
Size Frontage
|
270 Ft |
|
Size Irregular
|
1.82 |
|
Size Total
|
1.82 Ac|1/2 - 1.99 Acres |
|
Size Total Text
|
1.82 Ac|1/2 - 1.99 Acres |
|
Surface Water
|
Lake |
|
Zoning Description
|
Sr1 |
Rooms
| Level |
Type |
Length |
Width |
Dimensions |
|
Lower Level |
Utility Room |
|
|
17'6'' x 12'6'' |
|
Lower Level |
Laundry Room |
|
|
12'6'' x 11'6'' |
|
Lower Level |
4pc Bathroom |
|
|
8'10'' x 5'0'' |
|
Lower Level |
Bedroom |
|
|
26'2'' x 12'6'' |
|
Lower Level |
Family Room |
|
|
30'0'' x 12'6'' |
|
Main Level |
Foyer |
|
|
8'8'' x 4'0'' |
|
Main Level |
4pc Bathroom |
|
|
8'6'' x 8'2'' |
|
Main Level |
Bedroom |
|
|
11'8'' x 9'5'' |
|
Main Level |
Full Bathroom |
|
|
8'8'' x 3'10'' |
|
Main Level |
Primary Bedroom |
|
|
14'11'' x 13'5'' |
|
Main Level |
Kitchen/dining Room |
|
|
23'6'' x 10'8'' |
|
Main Level |
Living Room |
|
|
23'6'' x 15'10'' |
Utilities
|
Electricity
|
Available |
|
Telephone
|
Available |
https://www.realtor.ca/real-estate/26825301/90-walters-lane-seguin
