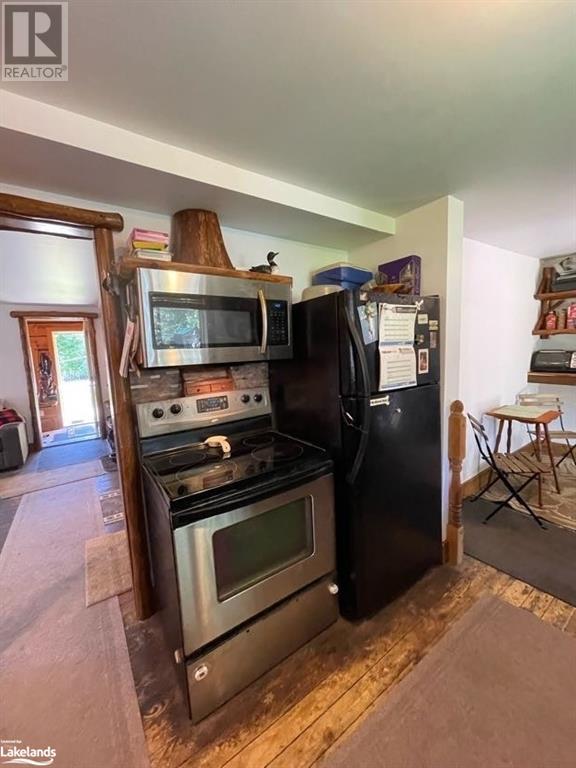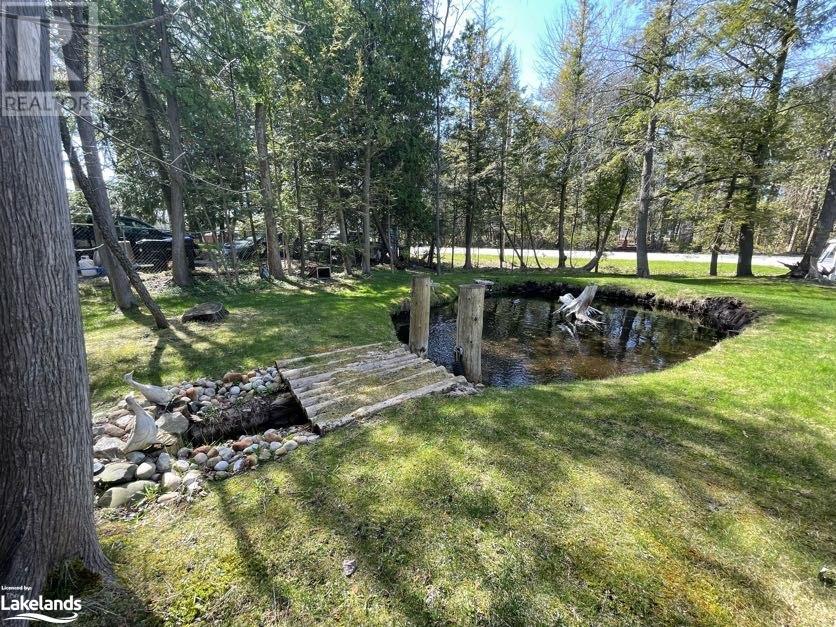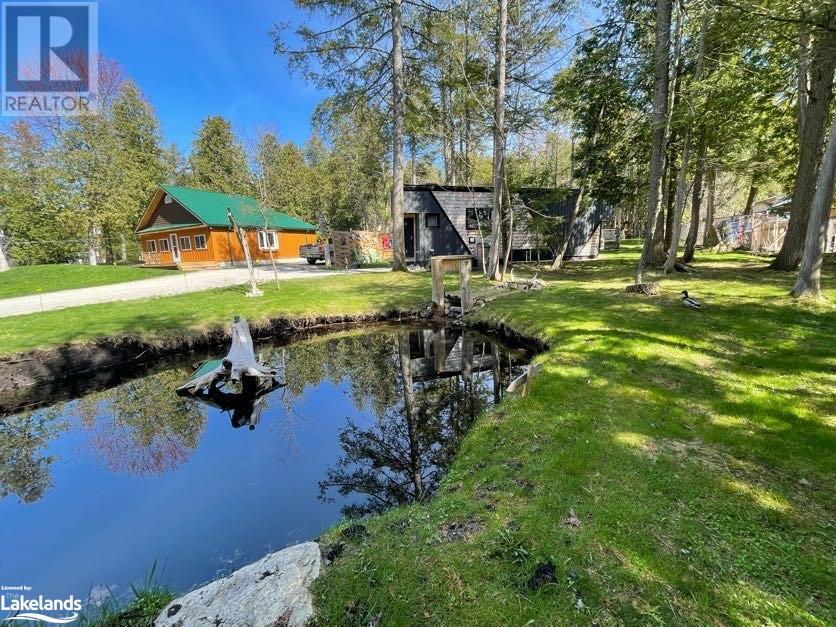2 Bedroom
1 Bathroom
979.2 sqft
Bungalow
None
Baseboard Heaters
$815,000
Want to get back with nature?? Well take a look at this enchanting 2 bed, 1 bath home located on a large 132' x 200' private lot with 2 custom built sheds, a chicken coup, fenced yard and your very own one-of-a-kind adorable custom built 257 sq ft self sufficient Tiny Home/Bunkie featuring 2 beds, a beautiful 3pc bath, custom built fold down table, farm house sink and so many comforts of home along with laundry hookups all overlooking the adorable pond and offers income potential. House upgrades include Cedar trim, shelving & wood accents made from trees on the property, pocket doors, pot lights, decking across front of house, newer septic, wood and tile flooring, newer windows, butcher block counter top and a metal roof. Close to the walking trails and a beach on Georgian Bay for swimming or just watching the gorgeous sunsets. Truly a must see property, call today!! (id:51398)
Property Details
|
MLS® Number
|
40628866 |
|
Property Type
|
Single Family |
|
Amenities Near By
|
Beach, Park, Playground |
|
Community Features
|
Community Centre |
|
Features
|
Country Residential |
|
Parking Space Total
|
8 |
|
Structure
|
Shed |
Building
|
Bathroom Total
|
1 |
|
Bedrooms Above Ground
|
2 |
|
Bedrooms Total
|
2 |
|
Appliances
|
Dishwasher, Refrigerator, Microwave Built-in |
|
Architectural Style
|
Bungalow |
|
Basement Type
|
None |
|
Constructed Date
|
1947 |
|
Construction Material
|
Wood Frame |
|
Construction Style Attachment
|
Detached |
|
Cooling Type
|
None |
|
Exterior Finish
|
Wood |
|
Foundation Type
|
Block |
|
Heating Fuel
|
Electric |
|
Heating Type
|
Baseboard Heaters |
|
Stories Total
|
1 |
|
Size Interior
|
979.2 Sqft |
|
Type
|
House |
|
Utility Water
|
Municipal Water |
Land
|
Access Type
|
Road Access, Highway Access |
|
Acreage
|
No |
|
Fence Type
|
Fence |
|
Land Amenities
|
Beach, Park, Playground |
|
Sewer
|
Septic System |
|
Size Depth
|
200 Ft |
|
Size Frontage
|
132 Ft |
|
Size Total Text
|
1/2 - 1.99 Acres |
|
Zoning Description
|
R1 |
Rooms
| Level |
Type |
Length |
Width |
Dimensions |
|
Main Level |
Kitchen/dining Room |
|
|
17'4'' x 8'10'' |
|
Main Level |
Primary Bedroom |
|
|
8'11'' x 8'10'' |
|
Main Level |
Bedroom |
|
|
12'2'' x 7'4'' |
|
Main Level |
4pc Bathroom |
|
|
8'5'' x 7'6'' |
|
Main Level |
Living Room |
|
|
16'5'' x 13'10'' |
|
Main Level |
Porch |
|
|
28'10'' x 6'2'' |
Utilities
|
Cable
|
Available |
|
Electricity
|
Available |
|
Telephone
|
Available |
https://www.realtor.ca/real-estate/27255431/91-king-road-tay





















































