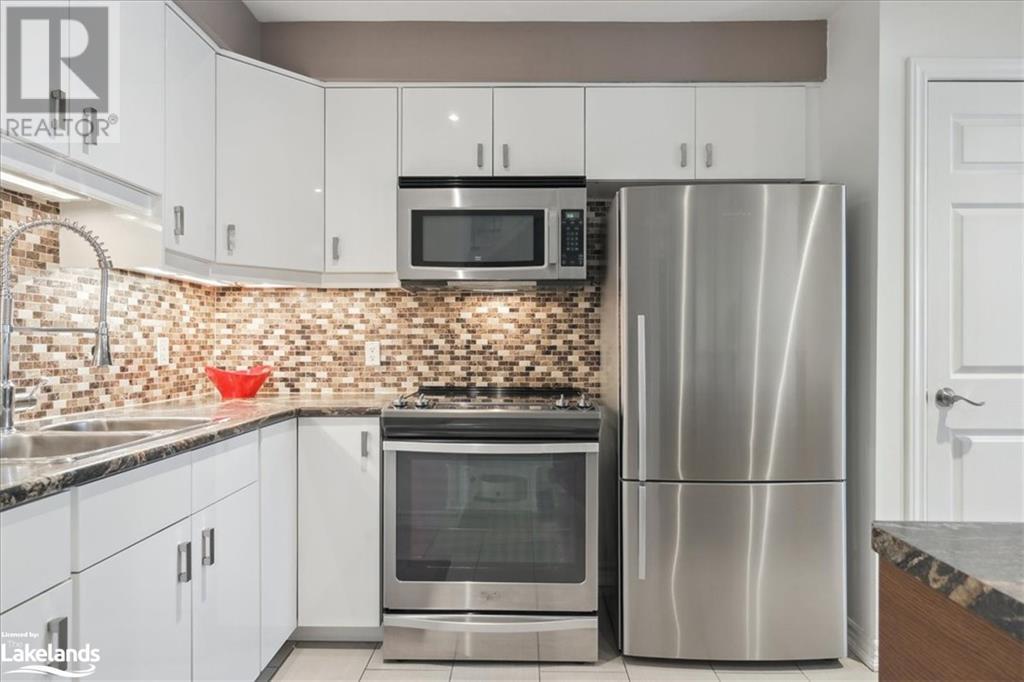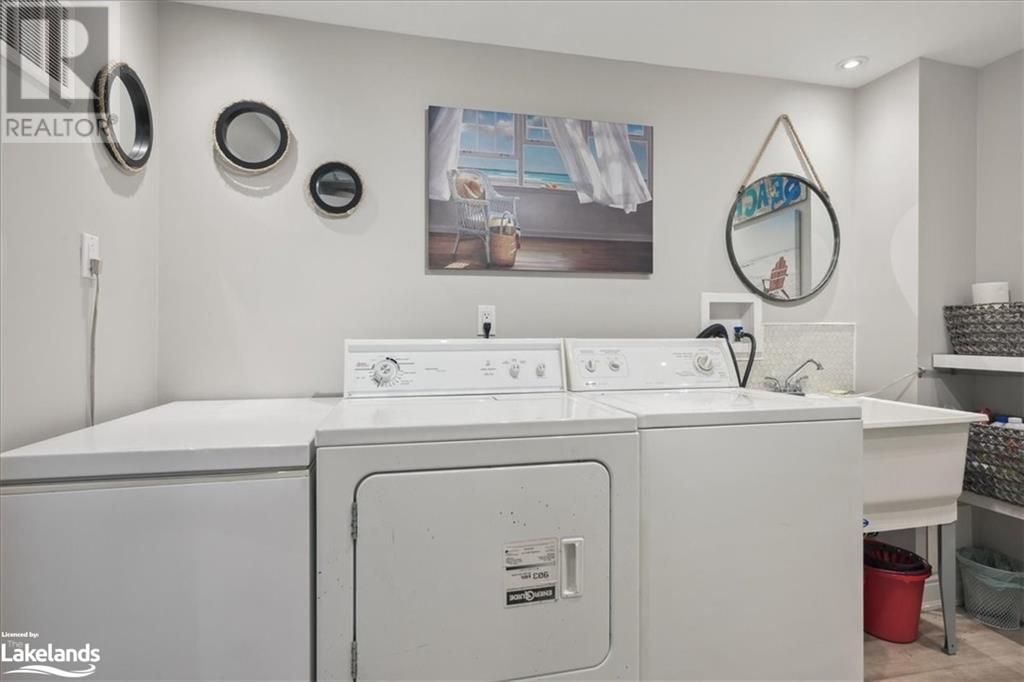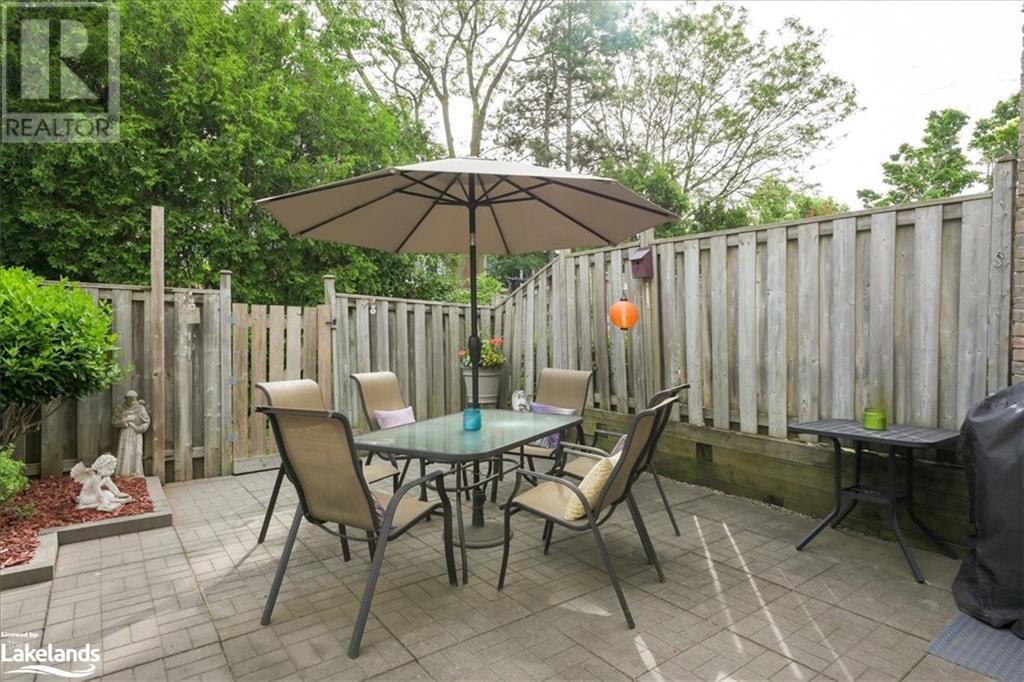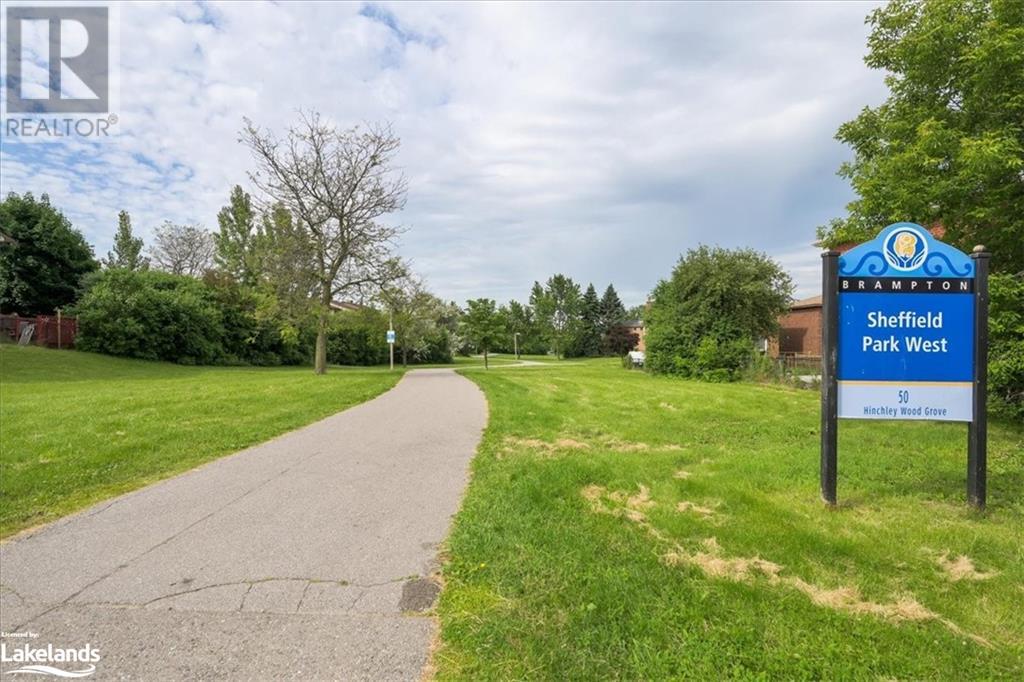93 Collins Crescent Unit# 92 Brampton, Ontario L6V 3N1
$759,900Maintenance, Insurance, Water, Parking
$403 Monthly
Maintenance, Insurance, Water, Parking
$403 MonthlyWelcome to your dream home—a stunning 3-bedroom, 2-bathroom townhouse that perfectly blends comfort, convenience, and natural beauty. Step inside to discover a spacious layout with upgraded hardwood flooring and a finished basement, ideal for a home office, entertainment room, or extra living space. This townhouse is designed to cater to all your needs, providing ample room for your family to grow and thrive. Nestled in an idyllic location, this home is just steps away from the serene Etobicoke Creek Trail, offering you easy access to lush green spaces and tranquil walking paths. Imagine starting your day with a peaceful jog or winding down with a relaxing stroll surrounded by nature. Families will appreciate the proximity to a reputable French school, ensuring top-notch education just a stone's throw from home. Plus, you'll be situated close to numerous parks, perfect for weekend picnics and outdoor activities. Convenience is key, and this townhouse delivers. Enjoy quick and easy access to major highways, making your commute a breeze. Shopping and dining options abound nearby, giving you everything you need within minutes. Don't miss out on this rare opportunity to live in a home that truly has it all—comfort, convenience, and a connection to nature. Experience the perfect blend of suburban tranquility and urban accessibility. Your ideal home awaits! (id:51398)
Property Details
| MLS® Number | 40603120 |
| Property Type | Single Family |
| Amenities Near By | Park, Place Of Worship, Playground, Public Transit, Schools, Shopping |
| Features | Ravine, Automatic Garage Door Opener |
| Parking Space Total | 2 |
Building
| Bathroom Total | 2 |
| Bedrooms Above Ground | 3 |
| Bedrooms Total | 3 |
| Appliances | Dryer, Refrigerator, Stove, Washer, Microwave Built-in, Window Coverings, Garage Door Opener |
| Architectural Style | 2 Level |
| Basement Development | Finished |
| Basement Type | Full (finished) |
| Construction Style Attachment | Attached |
| Cooling Type | Central Air Conditioning |
| Exterior Finish | Aluminum Siding, Brick |
| Half Bath Total | 1 |
| Heating Type | Forced Air |
| Stories Total | 2 |
| Size Interior | 1254.66 Sqft |
| Type | Row / Townhouse |
| Utility Water | Municipal Water |
Parking
| Attached Garage | |
| Visitor Parking |
Land
| Access Type | Highway Access |
| Acreage | No |
| Fence Type | Fence |
| Land Amenities | Park, Place Of Worship, Playground, Public Transit, Schools, Shopping |
| Sewer | Municipal Sewage System |
| Zoning Description | Rm1(a) |
Rooms
| Level | Type | Length | Width | Dimensions |
|---|---|---|---|---|
| Second Level | 4pc Bathroom | 7'11'' x 8'4'' | ||
| Second Level | Bedroom | 12'9'' x 8'6'' | ||
| Second Level | Bedroom | 16'3'' x 8'5'' | ||
| Second Level | Primary Bedroom | 11'9'' x 13'5'' | ||
| Basement | Cold Room | 5'9'' x 6'10'' | ||
| Basement | Laundry Room | 6'0'' x 10'6'' | ||
| Basement | Recreation Room | 18'5'' x 16'11'' | ||
| Main Level | 2pc Bathroom | 6'2'' x 3'1'' | ||
| Main Level | Dining Room | 19'10'' x 8'2'' | ||
| Main Level | Living Room | 10'10'' x 9'0'' | ||
| Main Level | Kitchen | 11'11'' x 8'10'' |
https://www.realtor.ca/real-estate/27041818/93-collins-crescent-unit-92-brampton
Interested?
Contact us for more information










































