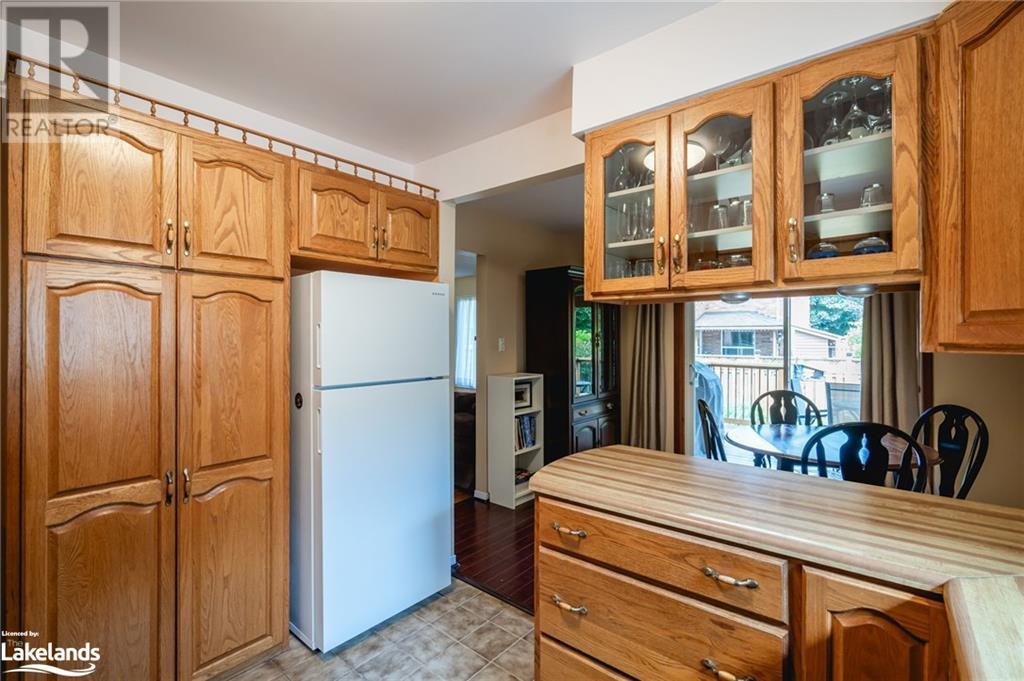4 Bedroom
3 Bathroom
2427 sqft
Bungalow
Fireplace
Central Air Conditioning
Forced Air
$669,900
Wonderful west-end Midland. This is the home and location you have been waiting for! Close to amenities, hospital, health professionals, restaurants and so much more. This all brick home has so much room! 3 bedrooms on the main floor, 4pc bath, primary has an ensuite, separate living room and family room with gas fireplace as well as an eat-in kitchen and dining room. Handy enclosed porch in the front where you have access to garage. Patio door off eat-in kitchen to the covered back deck and yard. The basement offers a recreational room with gas fireplace, laundry/utility room, workshop, storage and another large room to make an office, workout room, craft room or whatever you wish along with another 3pc bath. There is one other room in the basement that can be made into a bedroom. This home has so much to offer. Do not hesitate to view it. (id:51398)
Property Details
|
MLS® Number
|
40600229 |
|
Property Type
|
Single Family |
|
Amenities Near By
|
Beach, Golf Nearby, Hospital, Marina, Park, Place Of Worship, Public Transit, Schools, Shopping, Ski Area |
|
Community Features
|
Community Centre, School Bus |
|
Equipment Type
|
Water Heater |
|
Features
|
Southern Exposure, Automatic Garage Door Opener |
|
Parking Space Total
|
6 |
|
Rental Equipment Type
|
Water Heater |
Building
|
Bathroom Total
|
3 |
|
Bedrooms Above Ground
|
3 |
|
Bedrooms Below Ground
|
1 |
|
Bedrooms Total
|
4 |
|
Appliances
|
Dishwasher, Dryer, Refrigerator, Stove, Washer, Hood Fan, Window Coverings, Garage Door Opener |
|
Architectural Style
|
Bungalow |
|
Basement Development
|
Partially Finished |
|
Basement Type
|
Full (partially Finished) |
|
Constructed Date
|
1987 |
|
Construction Style Attachment
|
Detached |
|
Cooling Type
|
Central Air Conditioning |
|
Exterior Finish
|
Brick |
|
Fireplace Present
|
Yes |
|
Fireplace Total
|
2 |
|
Foundation Type
|
Block |
|
Heating Fuel
|
Natural Gas |
|
Heating Type
|
Forced Air |
|
Stories Total
|
1 |
|
Size Interior
|
2427 Sqft |
|
Type
|
House |
|
Utility Water
|
Municipal Water |
Parking
Land
|
Access Type
|
Road Access |
|
Acreage
|
No |
|
Land Amenities
|
Beach, Golf Nearby, Hospital, Marina, Park, Place Of Worship, Public Transit, Schools, Shopping, Ski Area |
|
Sewer
|
Municipal Sewage System |
|
Size Depth
|
105 Ft |
|
Size Frontage
|
50 Ft |
|
Size Irregular
|
0.12 |
|
Size Total
|
0.12 Ac|under 1/2 Acre |
|
Size Total Text
|
0.12 Ac|under 1/2 Acre |
|
Zoning Description
|
R2 |
Rooms
| Level |
Type |
Length |
Width |
Dimensions |
|
Lower Level |
3pc Bathroom |
|
|
5'9'' x 7'3'' |
|
Lower Level |
Other |
|
|
12'2'' x 11'5'' |
|
Lower Level |
Storage |
|
|
12'6'' x 21'2'' |
|
Lower Level |
Other |
|
|
20'6'' x 10'6'' |
|
Lower Level |
Utility Room |
|
|
7'1'' x 21'2'' |
|
Lower Level |
Storage |
|
|
10'8'' x 10'6'' |
|
Lower Level |
Bedroom |
|
|
12'2'' x 10'6'' |
|
Lower Level |
Recreation Room |
|
|
15'11'' x 17'0'' |
|
Main Level |
Full Bathroom |
|
|
8'3'' x 5'0'' |
|
Main Level |
4pc Bathroom |
|
|
8'5'' x 5'0'' |
|
Main Level |
Bedroom |
|
|
12'2'' x 9'5'' |
|
Main Level |
Bedroom |
|
|
12'2'' x 9'7'' |
|
Main Level |
Primary Bedroom |
|
|
16'11'' x 11'9'' |
|
Main Level |
Family Room |
|
|
20'1'' x 11'8'' |
|
Main Level |
Breakfast |
|
|
9'1'' x 11'0'' |
|
Main Level |
Kitchen |
|
|
8'10'' x 11'0'' |
|
Main Level |
Dining Room |
|
|
14'10'' x 11'0'' |
|
Main Level |
Living Room |
|
|
11'5'' x 11'0'' |
Utilities
|
Electricity
|
Available |
|
Natural Gas
|
Available |
|
Telephone
|
Available |
https://www.realtor.ca/real-estate/27053197/950-dominion-avenue-midland





















































