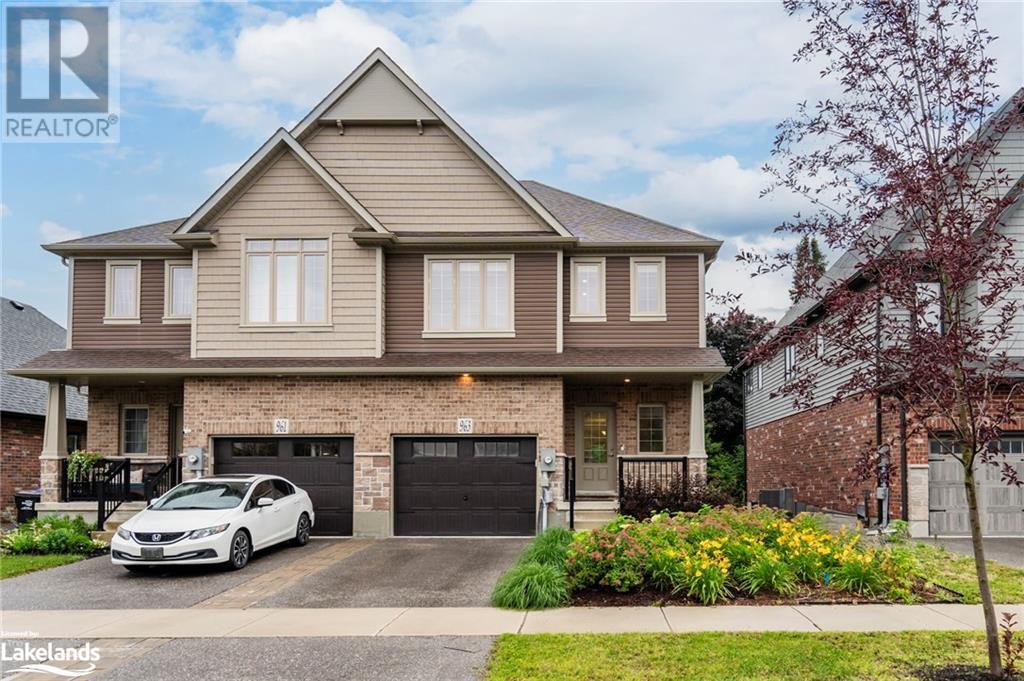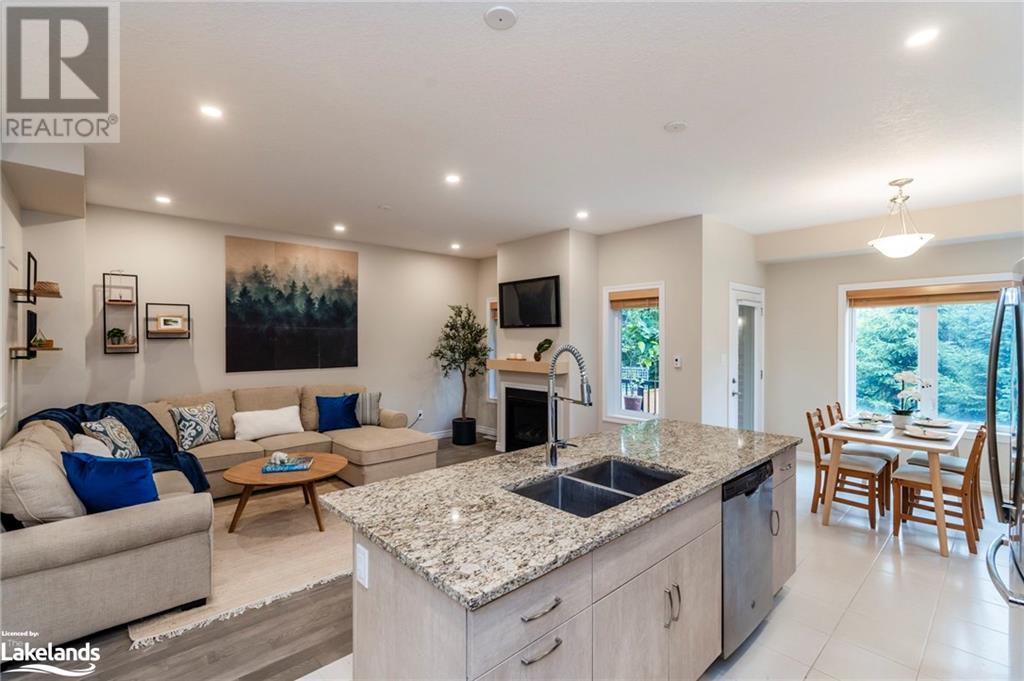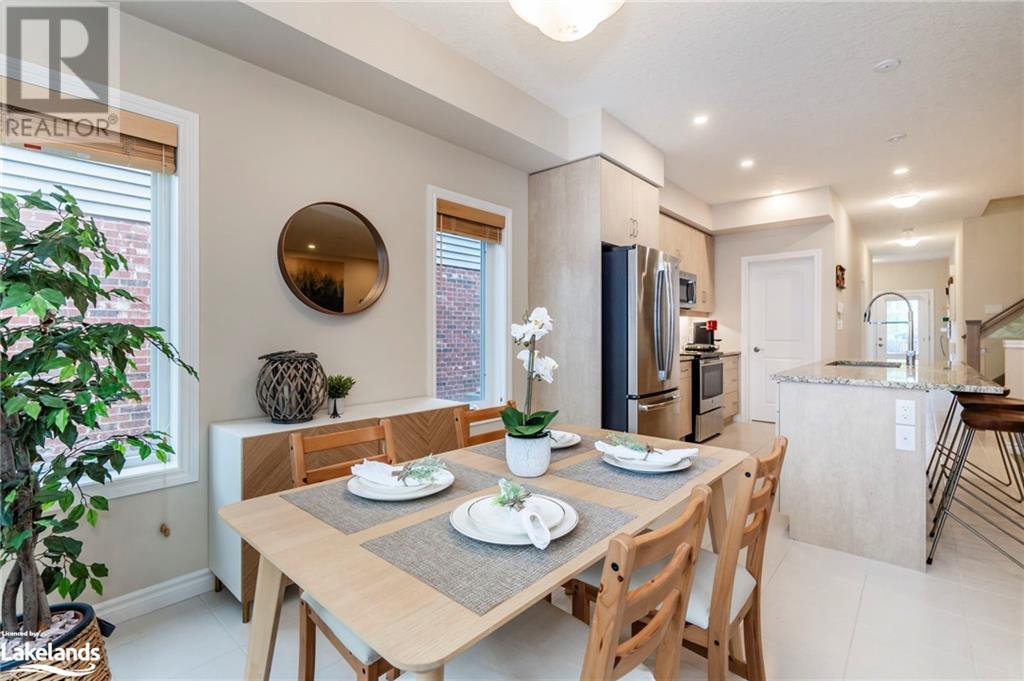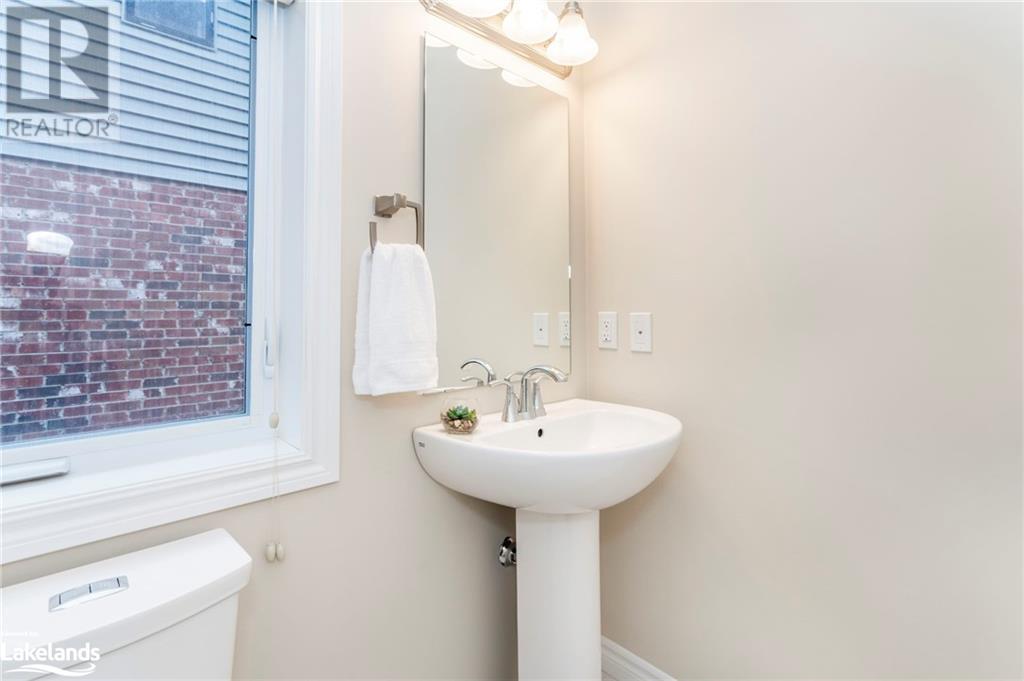3 Bedroom
3 Bathroom
1865 sqft
2 Level
Fireplace
Central Air Conditioning
Forced Air
$699,900
Quick closing available on this impressive turn-key home in the heart of Midland, boasting $88K in upgrades! The open-concept layout features high ceilings, a gorgeous kitchen with a large island, granite counters, and a spacious pantry. The dining room opens to a covered patio overlooking the landscaped yard. The main floor also includes a large living room with a charming gas fireplace, bathroom, large coat closet, and inside entry from the garage. Upstairs, the massive primary bedroom has a walk-in closet, ensuite, and large windows. Two additional bedrooms, a 4 piece bathroom, and laundry room complete the 2nd floor. The large unfinished basement with bright windows offers potential for extra bedrooms and living space, with rough-ins for a 4th bathroom. Additional highlights include an EV charger in the garage, hardwood floors, tempered glass railing, oak stairs, interlocking stone walkways and more! This is the home you've been looking for. Don't miss out! (id:51398)
Property Details
|
MLS® Number
|
40615238 |
|
Property Type
|
Single Family |
|
Amenities Near By
|
Golf Nearby, Hospital, Marina, Park, Place Of Worship, Playground, Public Transit, Schools, Shopping |
|
Communication Type
|
High Speed Internet |
|
Community Features
|
Quiet Area, Community Centre |
|
Equipment Type
|
Rental Water Softener, Water Heater |
|
Features
|
Paved Driveway, Sump Pump, Automatic Garage Door Opener |
|
Parking Space Total
|
3 |
|
Rental Equipment Type
|
Rental Water Softener, Water Heater |
|
Structure
|
Porch |
Building
|
Bathroom Total
|
3 |
|
Bedrooms Above Ground
|
3 |
|
Bedrooms Total
|
3 |
|
Appliances
|
Dishwasher, Dryer, Microwave, Refrigerator, Stove, Window Coverings, Garage Door Opener |
|
Architectural Style
|
2 Level |
|
Basement Development
|
Unfinished |
|
Basement Type
|
Full (unfinished) |
|
Constructed Date
|
2019 |
|
Construction Style Attachment
|
Semi-detached |
|
Cooling Type
|
Central Air Conditioning |
|
Exterior Finish
|
Brick, Vinyl Siding |
|
Fire Protection
|
Monitored Alarm |
|
Fireplace Present
|
Yes |
|
Fireplace Total
|
1 |
|
Half Bath Total
|
1 |
|
Heating Fuel
|
Natural Gas |
|
Heating Type
|
Forced Air |
|
Stories Total
|
2 |
|
Size Interior
|
1865 Sqft |
|
Type
|
House |
|
Utility Water
|
Municipal Water |
Parking
Land
|
Access Type
|
Road Access |
|
Acreage
|
No |
|
Fence Type
|
Partially Fenced |
|
Land Amenities
|
Golf Nearby, Hospital, Marina, Park, Place Of Worship, Playground, Public Transit, Schools, Shopping |
|
Sewer
|
Municipal Sewage System |
|
Size Depth
|
94 Ft |
|
Size Frontage
|
33 Ft |
|
Size Irregular
|
0.071 |
|
Size Total
|
0.071 Ac|under 1/2 Acre |
|
Size Total Text
|
0.071 Ac|under 1/2 Acre |
|
Zoning Description
|
Rs1 Rs2 |
Rooms
| Level |
Type |
Length |
Width |
Dimensions |
|
Second Level |
Laundry Room |
|
|
6'0'' x 7'5'' |
|
Second Level |
4pc Bathroom |
|
|
Measurements not available |
|
Second Level |
Full Bathroom |
|
|
Measurements not available |
|
Second Level |
Bedroom |
|
|
14'9'' x 10'10'' |
|
Second Level |
Bedroom |
|
|
14'9'' x 11'2'' |
|
Second Level |
Primary Bedroom |
|
|
19'8'' x 16'0'' |
|
Main Level |
2pc Bathroom |
|
|
Measurements not available |
|
Main Level |
Pantry |
|
|
6'3'' x 5'0'' |
|
Main Level |
Kitchen |
|
|
11'9'' x 10'4'' |
|
Main Level |
Dining Room |
|
|
10'11'' x 10'4'' |
|
Main Level |
Living Room |
|
|
16'2'' x 12'0'' |
Utilities
|
Electricity
|
Available |
|
Natural Gas
|
Available |
https://www.realtor.ca/real-estate/27132912/963-wright-drive-midland












































