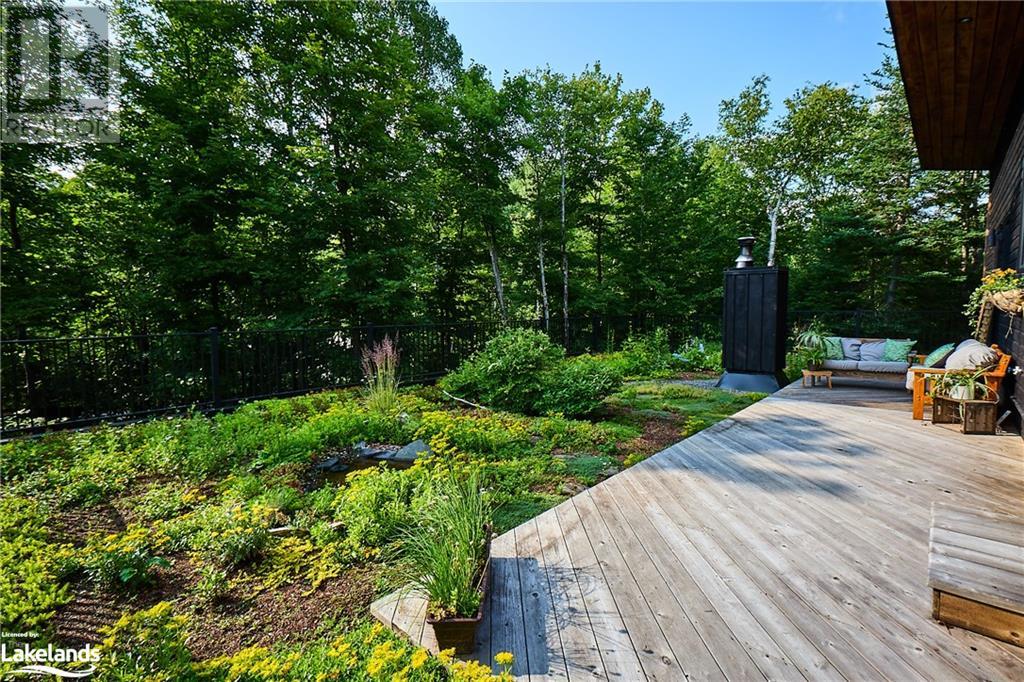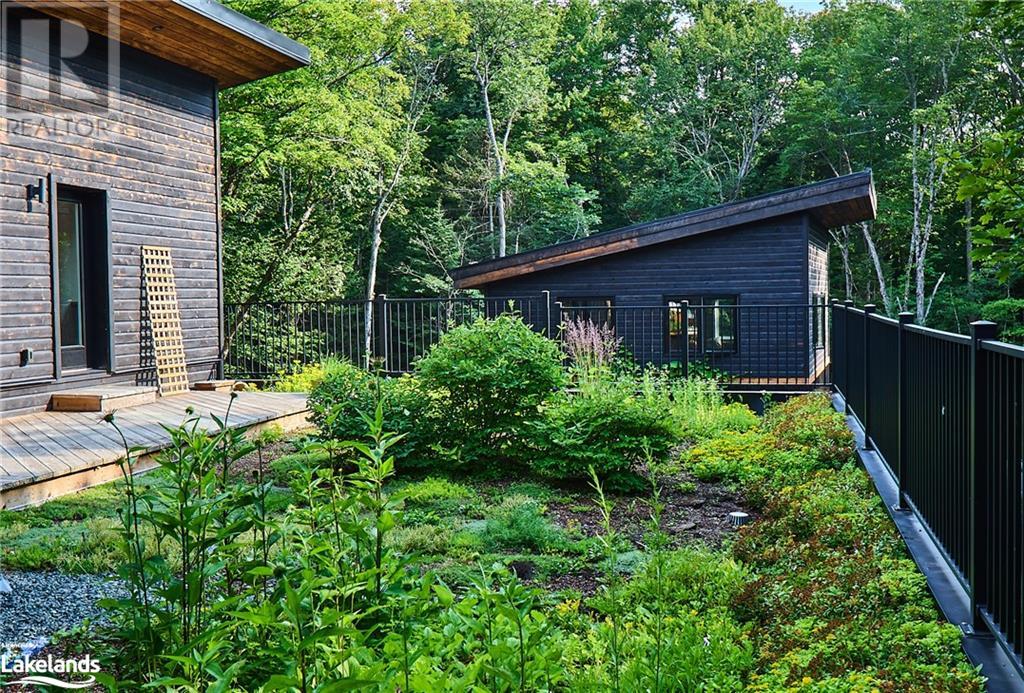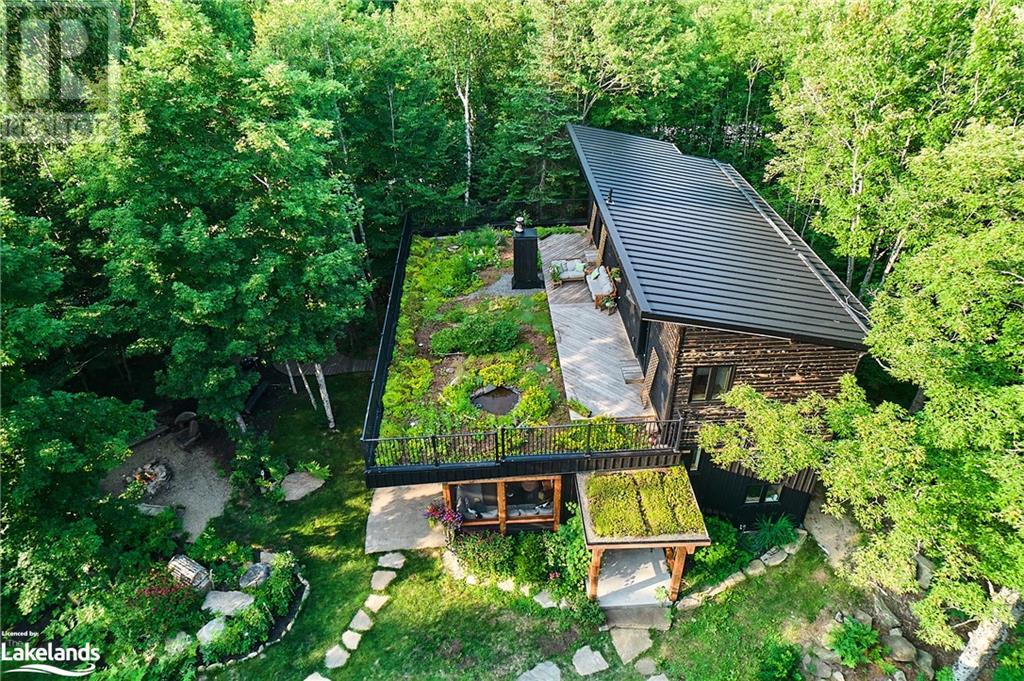3 Bedroom
3 Bathroom
2360 sqft
Contemporary
Fireplace
None
Hot Water Radiator Heat, Other, Radiant Heat
Acreage
$1,224,000
This captivating custom-built eco-friendly home is a masterpiece of craftsmanship and attention to detail. As you approach the driveway, you are greeted by a picturesque orchard boasting nine fruit trees and a functioning food forest. Passing through the meticulously crafted Douglas Fir front door, you step into a world of refined tranquility with a Zen-like ambiance.Encompassing 2550 square feet, this home seamlessly blends cozy comfort with expansive living spaces. The interior seamlessly integrates with the outdoors, featuring a stunning stone fireplace and a chef's kitchen that beckons gatherings. The kitchen boasts concrete counters,a private pantry room, and a walk-in fridge system that helps with utility costs. The main floor Muskoka room has a Red Cedar Shou-sugi Ban accent wall, adding a touch of rustic elegance. The primary retreat on the main level features a Barn Board accent wall, a walkout to the patio, and a private hot tub area nestled within the lush garden, creating a perfect spot for stargazing. Additionally, a walk-in closet area and an ensuite bathroom complete this luxurious sanctuary. Ascending to the upper level, you'll discover two further bedrooms and a full bath, each offering seamless indoor/outdoor living with their own walkouts. The true jewel of this home awaits atop the upper level—a breathtaking 'living roof' spanning 30 feet by 50 feet. This living roof not only immerses you in nature but also enhances the home's eco-conscious design, keeping it cooler in the summer and captivating guests year-round. Completing this remarkable property is a double detached garage with a second-storey loft spanning 528 square feet. The loft serves as an extension of the living space, offering a versatile area ideal for a guest suite, artisan studio, or musical haven. Immerse yourself in the tranquility of this private eco friendly sanctuary. (id:51398)
Property Details
|
MLS® Number
|
40595946 |
|
Property Type
|
Single Family |
|
Amenities Near By
|
Airport, Golf Nearby, Schools, Ski Area |
|
Community Features
|
School Bus |
|
Equipment Type
|
Propane Tank |
|
Features
|
Visual Exposure, Crushed Stone Driveway, Country Residential, Recreational |
|
Parking Space Total
|
8 |
|
Rental Equipment Type
|
Propane Tank |
|
View Type
|
View Of Water |
Building
|
Bathroom Total
|
3 |
|
Bedrooms Above Ground
|
3 |
|
Bedrooms Total
|
3 |
|
Appliances
|
Dishwasher, Dryer, Oven - Built-in, Refrigerator, Stove, Washer, Hot Tub |
|
Architectural Style
|
Contemporary |
|
Basement Type
|
None |
|
Constructed Date
|
2019 |
|
Construction Style Attachment
|
Detached |
|
Cooling Type
|
None |
|
Fireplace Fuel
|
Wood |
|
Fireplace Present
|
Yes |
|
Fireplace Total
|
1 |
|
Fireplace Type
|
Other - See Remarks |
|
Foundation Type
|
Insulated Concrete Forms |
|
Half Bath Total
|
1 |
|
Heating Fuel
|
Propane |
|
Heating Type
|
Hot Water Radiator Heat, Other, Radiant Heat |
|
Size Interior
|
2360 Sqft |
|
Type
|
House |
|
Utility Water
|
Drilled Well |
Parking
Land
|
Access Type
|
Road Access, Highway Access, Highway Nearby |
|
Acreage
|
Yes |
|
Land Amenities
|
Airport, Golf Nearby, Schools, Ski Area |
|
Sewer
|
Septic System |
|
Size Frontage
|
282 Ft |
|
Size Irregular
|
1.14 |
|
Size Total
|
1.14 Ac|1/2 - 1.99 Acres |
|
Size Total Text
|
1.14 Ac|1/2 - 1.99 Acres |
|
Zoning Description
|
Ru |
Rooms
| Level |
Type |
Length |
Width |
Dimensions |
|
Second Level |
Bedroom |
|
|
14'4'' x 12'8'' |
|
Second Level |
4pc Bathroom |
|
|
Measurements not available |
|
Second Level |
Bedroom |
|
|
14'1'' x 10'0'' |
|
Main Level |
Utility Room |
|
|
11'8'' x 10'0'' |
|
Main Level |
Full Bathroom |
|
|
Measurements not available |
|
Main Level |
Full Bathroom |
|
|
Measurements not available |
|
Main Level |
Primary Bedroom |
|
|
15'5'' x 13'4'' |
|
Main Level |
Living Room |
|
|
18'2'' x 13'2'' |
|
Main Level |
Cold Room |
|
|
8'11'' x 7'5'' |
|
Main Level |
Pantry |
|
|
8'11'' x 6'3'' |
|
Main Level |
Kitchen/dining Room |
|
|
17'1'' x 20'0'' |
|
Main Level |
Sunroom |
|
|
11'2'' x 11'0'' |
|
Main Level |
Foyer |
|
|
12'4'' x 9'7'' |
https://www.realtor.ca/real-estate/27000522/979-hutcheson-road-huntsville



















































