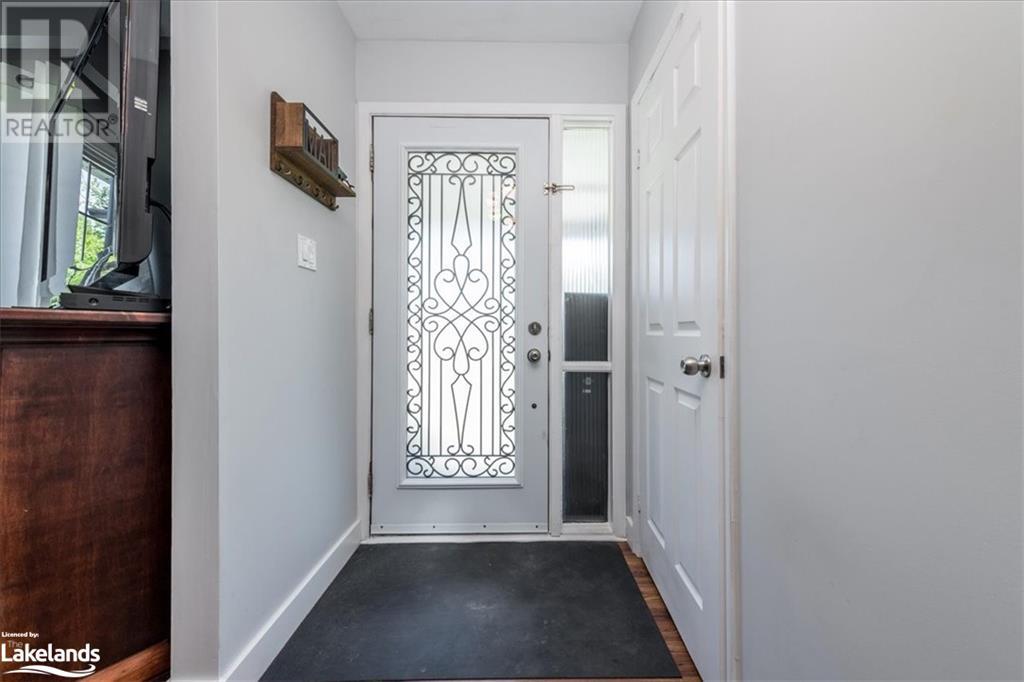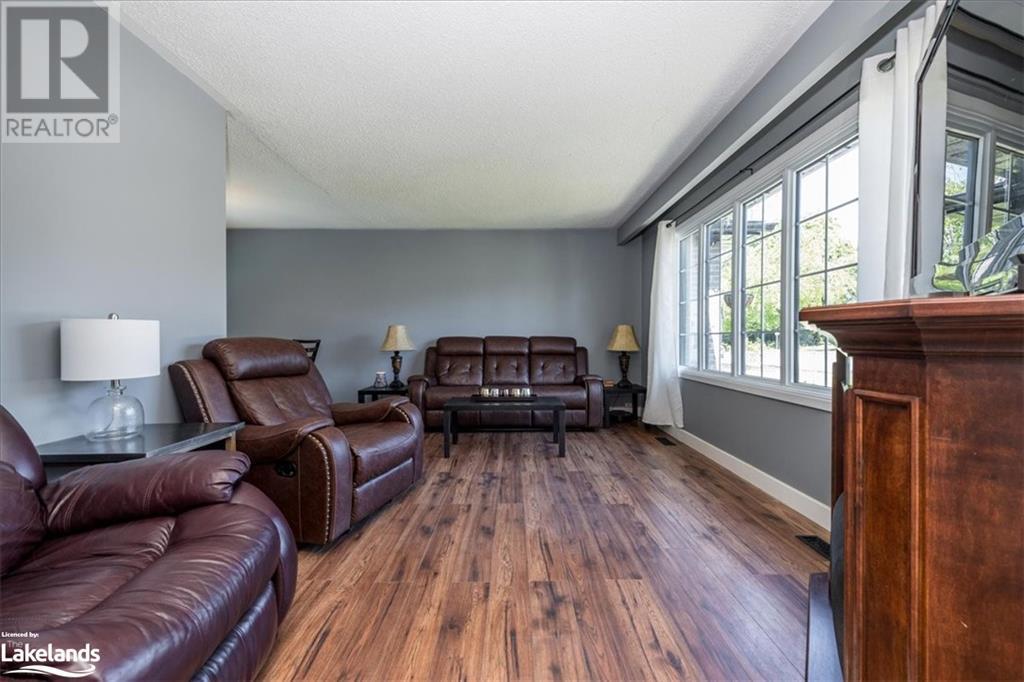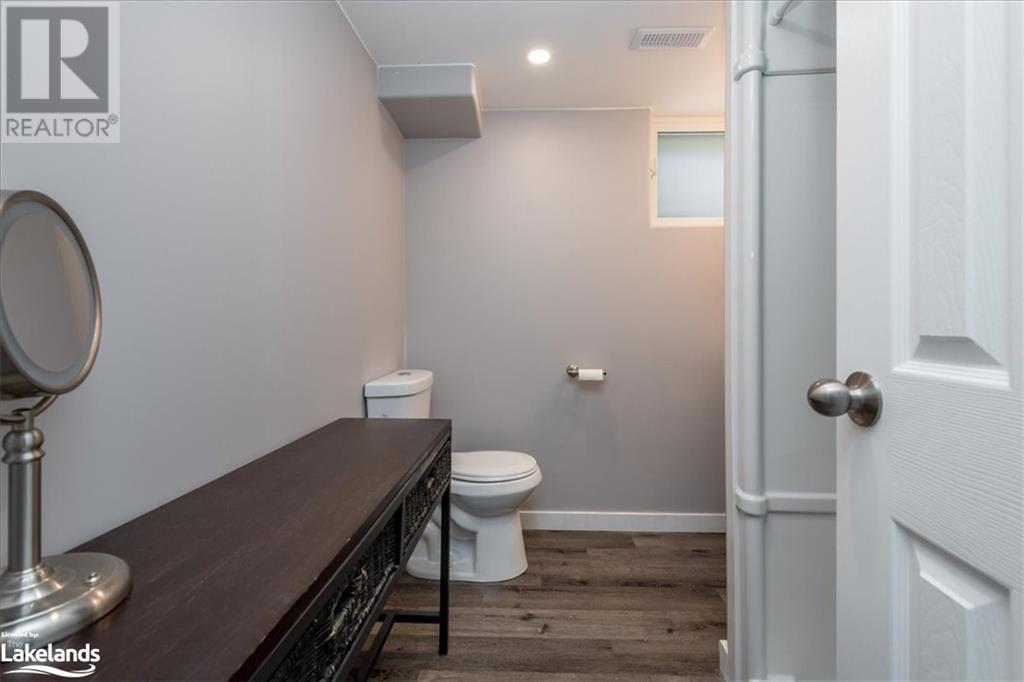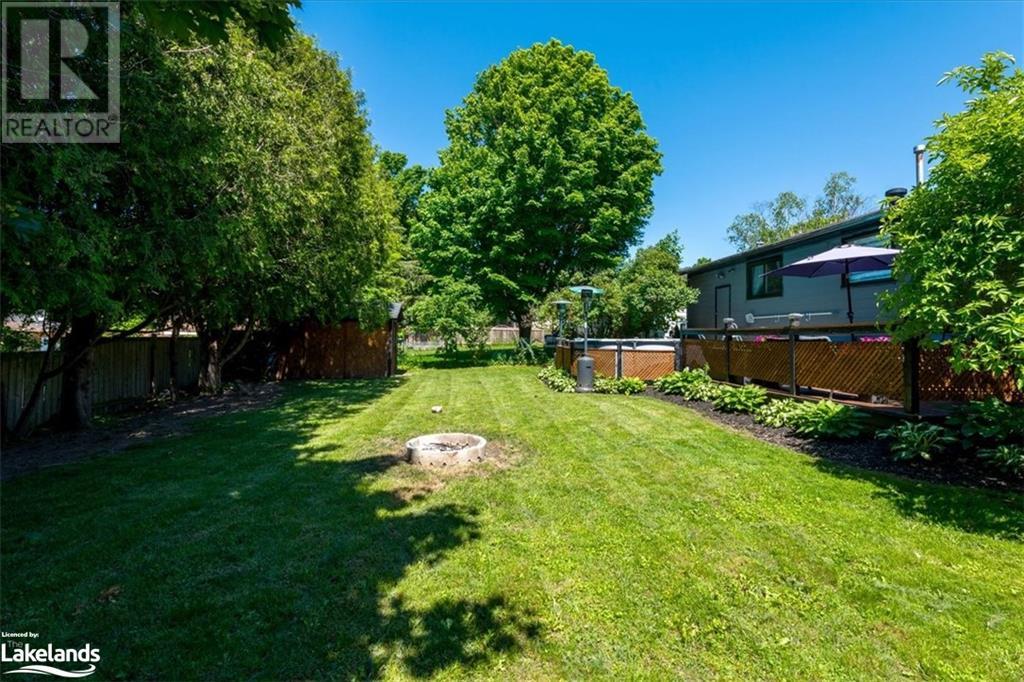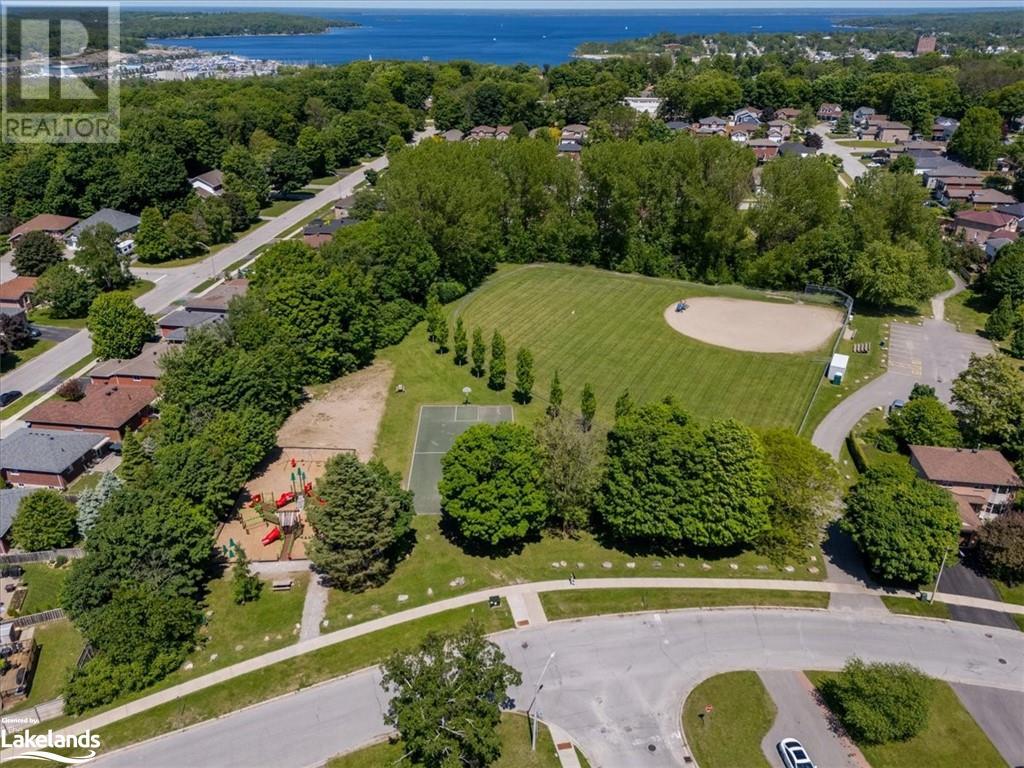6 Bedroom
2 Bathroom
2058 sqft
Bungalow
Fireplace
Above Ground Pool
Central Air Conditioning
Landscaped
$749,999
Ideally located close to schools, parks and shopping, this west-end Midland family home has tons of curb appeal, private fenced backyard with above ground pool and room inside for the whole family! Recently updated, this home is perfect for large families, extended family/guests or those just looking for extra room to spread out! The main floor of this home boosts updated lighting and flooring throughout with a bright large living room, separate dining area, roomy kitchen with new counter tops, 3 bedrooms and a newly renovated bathroom. The basement has been completely redone in the last 2 years including new insulation, plumbing, flooring, windows and a ton of storage, plus there are 3 more bedrooms and a new bathroom! If you don't need the extra bedrooms, how about a home gym, office, room for extended family, maybe a secondary suite or just more storage? The mechanics of this home have also been replaced in the last 2 years including a new furnace, a/c and hot water tank (owned). Whatever your needs, this home is ready and waiting for you to make it your next home! (id:51398)
Property Details
|
MLS® Number
|
40611814 |
|
Property Type
|
Single Family |
|
Amenities Near By
|
Golf Nearby, Hospital, Park, Playground, Public Transit, Schools, Shopping |
|
Communication Type
|
High Speed Internet |
|
Community Features
|
Quiet Area |
|
Equipment Type
|
None |
|
Features
|
Paved Driveway, Automatic Garage Door Opener |
|
Parking Space Total
|
5 |
|
Pool Type
|
Above Ground Pool |
|
Rental Equipment Type
|
None |
|
Structure
|
Shed |
Building
|
Bathroom Total
|
2 |
|
Bedrooms Above Ground
|
3 |
|
Bedrooms Below Ground
|
3 |
|
Bedrooms Total
|
6 |
|
Appliances
|
Dishwasher, Dryer, Refrigerator, Stove, Washer, Microwave Built-in, Window Coverings, Garage Door Opener |
|
Architectural Style
|
Bungalow |
|
Basement Development
|
Finished |
|
Basement Type
|
Full (finished) |
|
Constructed Date
|
1976 |
|
Construction Style Attachment
|
Detached |
|
Cooling Type
|
Central Air Conditioning |
|
Exterior Finish
|
Aluminum Siding, Brick Veneer |
|
Fire Protection
|
Security System |
|
Fireplace Fuel
|
Electric |
|
Fireplace Present
|
Yes |
|
Fireplace Total
|
2 |
|
Fireplace Type
|
Other - See Remarks |
|
Fixture
|
Ceiling Fans |
|
Foundation Type
|
Poured Concrete |
|
Heating Fuel
|
Natural Gas |
|
Stories Total
|
1 |
|
Size Interior
|
2058 Sqft |
|
Type
|
House |
|
Utility Water
|
Municipal Water |
Parking
Land
|
Access Type
|
Road Access |
|
Acreage
|
No |
|
Land Amenities
|
Golf Nearby, Hospital, Park, Playground, Public Transit, Schools, Shopping |
|
Landscape Features
|
Landscaped |
|
Sewer
|
Municipal Sewage System |
|
Size Depth
|
104 Ft |
|
Size Frontage
|
69 Ft |
|
Size Total Text
|
Under 1/2 Acre |
|
Zoning Description
|
R2 |
Rooms
| Level |
Type |
Length |
Width |
Dimensions |
|
Basement |
Utility Room |
|
|
7'2'' x 3'11'' |
|
Basement |
Laundry Room |
|
|
12'0'' x 10'10'' |
|
Basement |
3pc Bathroom |
|
|
7'5'' x 6'9'' |
|
Basement |
Bedroom |
|
|
10'11'' x 8'5'' |
|
Basement |
Bedroom |
|
|
10'10'' x 9'6'' |
|
Basement |
Bedroom |
|
|
13'7'' x 8'9'' |
|
Basement |
Recreation Room |
|
|
21'6'' x 8'8'' |
|
Main Level |
Bedroom |
|
|
10'7'' x 9'0'' |
|
Main Level |
Bedroom |
|
|
9'11'' x 8'11'' |
|
Main Level |
Primary Bedroom |
|
|
13'0'' x 9'11'' |
|
Main Level |
4pc Bathroom |
|
|
7'2'' x 6'8'' |
|
Main Level |
Dining Room |
|
|
9'8'' x 8'11'' |
|
Main Level |
Living Room |
|
|
16'1'' x 11'4'' |
|
Main Level |
Kitchen |
|
|
13'3'' x 9'3'' |
Utilities
|
Cable
|
Available |
|
Electricity
|
Available |
|
Natural Gas
|
Available |
|
Telephone
|
Available |
https://www.realtor.ca/real-estate/27097348/980-howard-street-midland




