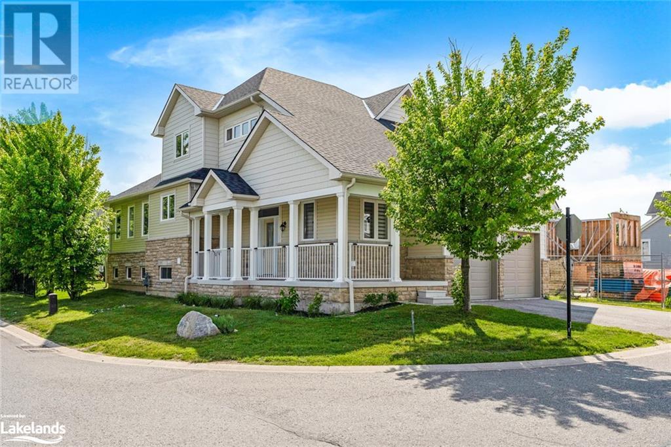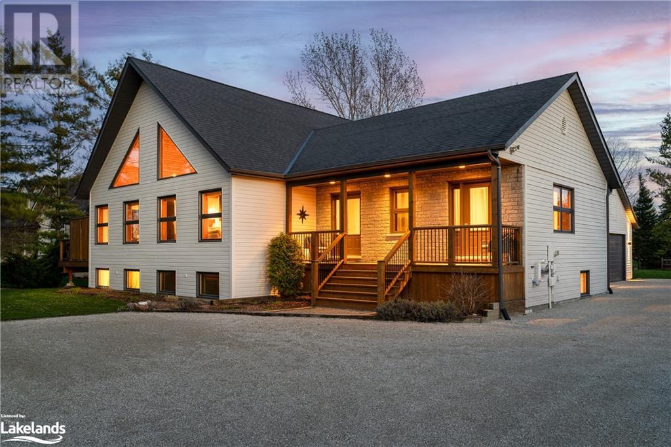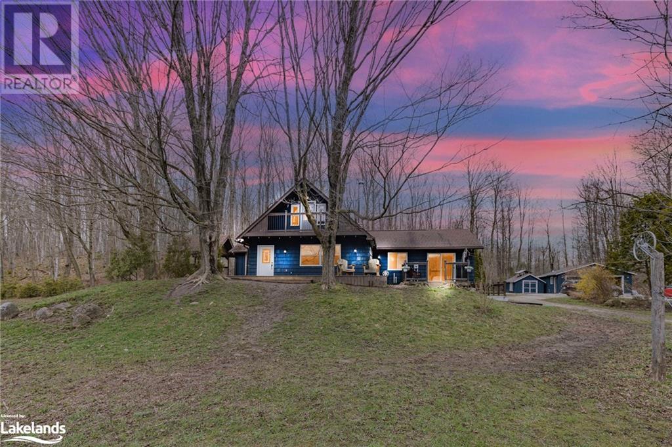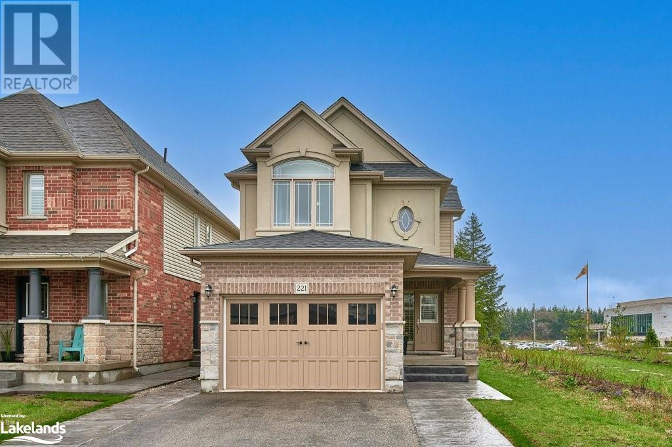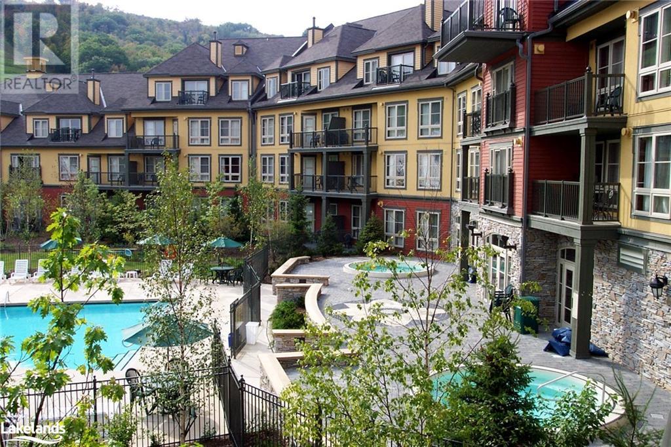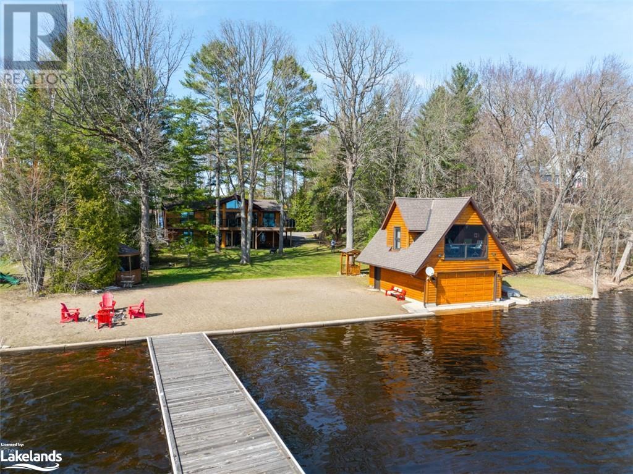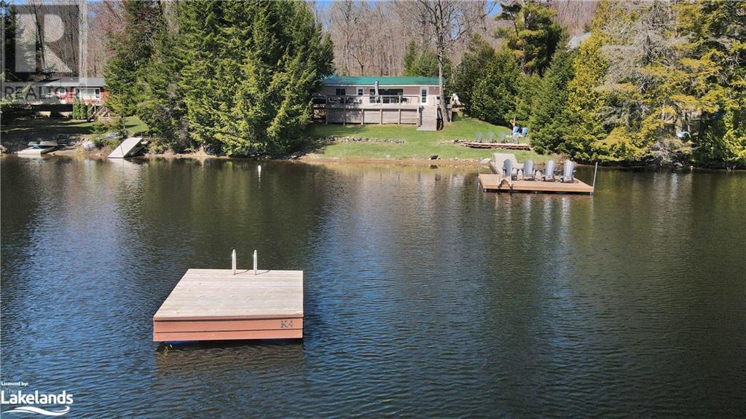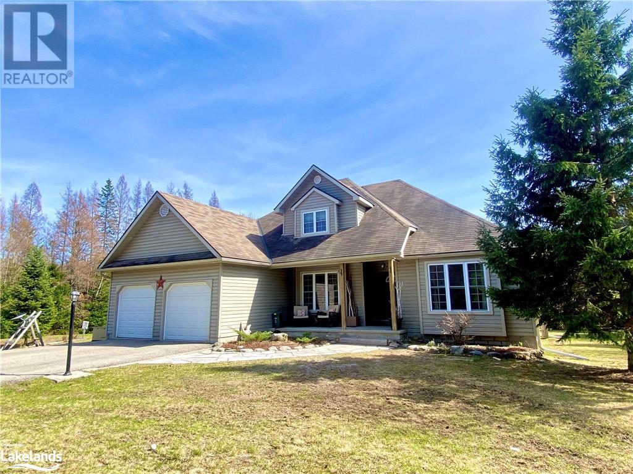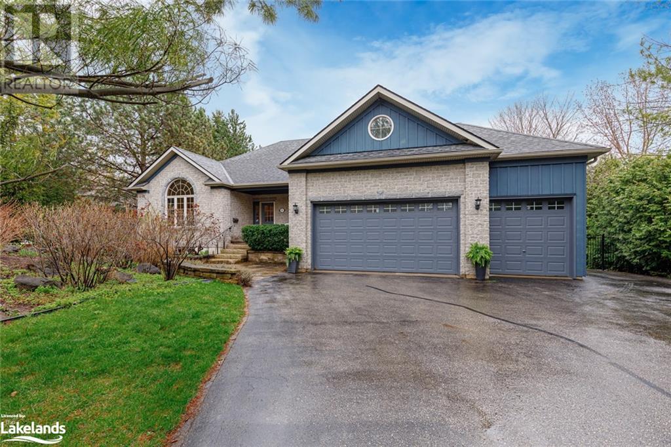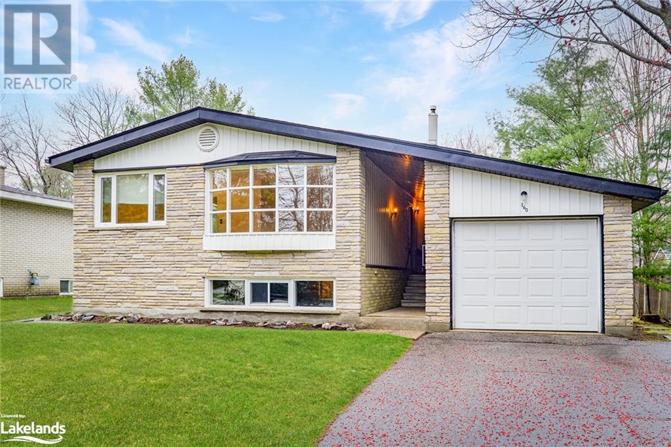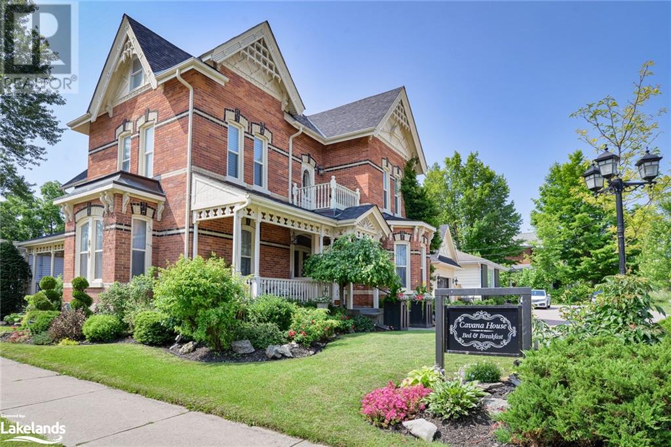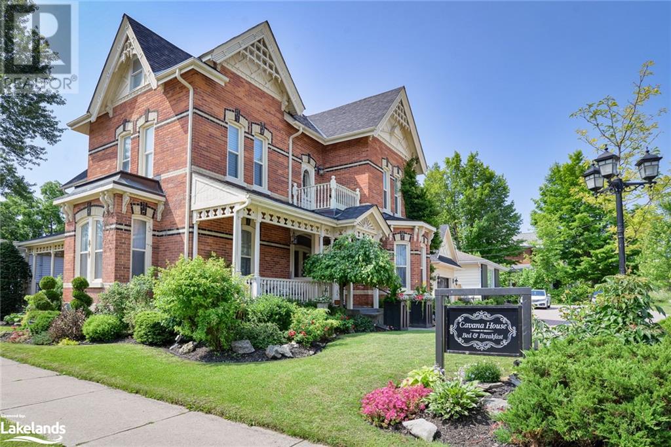40 Waterview Road
Wasaga Beach, Ontario
Welcome to Bluewater on the Bay!! This wonderful community is off Beachwood Road in Wasaga Beach on the edge of Collingwood .This recently rebuilt bungaloft has filled in the original loft in the plan in order to make 2 large bedrooms upstairs each with ensuites . This primary bedroom upstairs has a walkout to a deck overlooking the incredible views of Georgian Bay and the clubhouse! The owners also finished an in-law suite in the basement with a separate entrance ,a large open concept living area, 2 bedrooms and a 4 pc bath and laundry. This offers great space for a retreat for your guests that come up for the ski season. The charming main level has a spacious kitchen with stainless steel appliances and a huge island with granite countertops. The primary main floor bedroom has a large walk -in clothes closet and a lovely 5 pc ensuite as well as a walk out to a deck.. For a small fee of $298 per month you have your grass cut, your snow removed and the use of the clubhouse with exercise room and party room as well as a saltwater pool . Only minutes to Collingwood , 15 minutes across Poplar sideroad to Blue mountain and a short walk to the beaches of Wasaga, what more could you ask for? Come and see this home! You won't be sorry! (id:51398)
22 Trails End
Collingwood, Ontario
Welcome to the New 22 Trails End. This exceptional offering has been upgraded, updated and renovated from top to bottom, inside and out. A classic chalet design that has been brought into the present day epitome of style comfort and luxury. This 5 bed, 4 full bath home offers everything you need and want when it comes to either seasonal chalet life or full time living. A few highlights of the incredible feature list includes a new custom kitchen with porcelain counters, Miele appliances and millwork by Cabneato. A new comfy and dramatic theatre room/family room designed for family and friends evening viewings, popcorn machine included. New gym area with rubber floors. New 8'x8' high end hot tub privately situated in a alcove between the home and the large 2 car attached garage. New oak and tile floors throughout the home, always warm, with the in-floor boiler heating system. New paint inside and outside, New light fixtures through out....and much more! Too much to list but the features list is available. In addition to all of the easy living offered inside, The property offers nearly 1/2 acre of level lawn and low maintenance landscaping. Trails End is a quiet, family friendly street centrally located between ski hills, golf courses, and Collingwood Downtown.And as a bonus, The subdivision backs on to an exclusive trail system weaving through mature forest alongside Silver Creek. Perfect for walks with family and dogs, or brisk runs to start the day. Come see the New Trails End. Pack the car with the family and bags, this is a property that you may never want to leave. (id:51398)
503475 Grey 12 Road
Markdale, Ontario
Welcome to your dream hobby farm! Pride of homeownership shines throughout this property! Thoughtfully renovated, warm, cozy, & south-facing, this 1970s A-frame maintains original charm w/ contemporary upgrades, all situated on 12 acres of hardwood w/ hiking & riding trails that lead to the Ontario ATV trails. From your front door there is an expansive deck for big parties, hosting holidays & summer lounging amidst 3 giant maple trees. Natural gas bbq hookup & a gorgeous all-wood dining gazebo overlooking both your ponds completes the outdoor experience: one pond hosts coy fish & frogs, the large one is home to turtles & ducks. The seamless mix of modern & rustic cabin vibes can be seen in the original pine flooring & staircase, pine shiplap walls & central wood stove. Perfect for main floor living the spacious primary bedroom offers a newly renovated 3-piece bath & sliding door to deck. Don’t forget the cutest, sun-kissed, south-facing sunroom ready for art projects or reading. Two bright bedrooms upstairs make for ideal kid or guest rooms! The country-rustic cabin feel offers contrast to the downstairs area that welcomes you to a fully finished basement w/ separate entrance, the perfect media escape room! The house subpanel is wired to a generator for peace of mind. Further outside is an insulated & finished 2-car garage & shop w/ woodstove & its own hydro box & is wired for a welder. This is a special lot because you can make your own maple syrup w/ your very own sugar shack & sap collection. The bush lot is also set up to generate revenue & you can rent your maple trees to local producers as there is a large maple bush ready to be tapped! 10 min to Markdale or Durham; 30 minutes to Owen Sound or Mount Forest, Grey Road 12 is regularly plowed in the winter, & has a school bus pickup. New school coming soon! New hospital here! Outside you’ll find everything you need whether you’re a part-time gardener or full-on homesteader. Come live the good life in West Grey!! (id:51398)
221 Goodwin Drive
Guelph, Ontario
Stunning 3 bedroom, 3 bathroom family home with over 2,500sqft of living space in Westminster Woods. This back-split home features large principal rooms, high ceilings, main floor laundry with direct entry to 1.5 car garage, large open kitchen with stainless appliances, granite counters and dining area overlooking living area. Oversized primary suite with large 5-piece bathroom and large walk-in closet. Two additional good bedrooms on the top floor with shared 4-piece bathroom. Large deck with pergola off the kitchen with open views and steps down to the yard. Brand-new $14k heat-pump/furnace, new concrete driveway extensions and walkway. Bonus family room on lower level and large gym/home office in basement with separate roughed-in bathroom. Extras:Public transit at doorstep, walking distance to schools, central location to all amenities, restaurants/shops, University of Guelph and Hwy 401. Inclusions:All ELF's and window coverings, new washer/dryer, new Bosch dishwasher, fridge, stove, GDO/remote, TV mounts, deck pergola, water softener (id:51398)
156 Jozo Weider Boulevard Unit# 424
The Blue Mountains, Ontario
This prime location south facing 4th floor 2 bedroom, 2 bathroom unit, offers great views from the balcony and living area, overlooking the courtyard, with 2 year round hot tubs and a seasonal outdoor swimming pool, as well as picturesque views of the ski hills year round. In the winter, you can check out the conditions of the hills before even heading out! This top floor resort home is a perfect year round cottage alternative, that you can use personally for up to 10 days a month, if you wish. When not personally occupying it, Blue Mountain Resorts offers you a turn-key, fully managed rental program, so you can generate revenue to offset your operating costs. The revenue is pooled within the whole building, so even if it is not rented every night, you generate a percentage of the gross rent! The full kitchen is a wonderful feature for families that may want to eat in occasionally, when not enjoying one of the many fine dining options in the Village. The Grand Georgian, with direct access right into the action of the Village, is a very popular building in the Blue Mountain Village and was newly recently updated throughout. Additional amenities include underground parking, a ski locker area located in garage, an exercise room and indoor sauna as well as an owners lounge off the lobby. 2% BMVA Fee applicable on closing. Annual fees are $1.00 per month per sq. ft. payable quarterly. Condo fees include all utilities. HST may be applicable but can be deferred if an HST registrant (id:51398)
1824 Kilworthy Road
Gravenhurst, Ontario
Welcome to your lakeside paradise on Sparrow Lake in Muskoka. Situated on a beautifully landscaped flat lot with 100 feet of south-facing prime waterfront. This stunning cottage home offers the perfect blend of luxury & tranquility with 4 beds, 2 baths, boathouse plus loft & a spa style lower level. Step inside to discover a warm & inviting open-concept atmosphere, with vaulted ceilings, wood-burning fireplace & expansive windows creating a cozy ambiance with breathtaking views of the lake. Walk-out to the spacious deck, built for entertaining. The basement is a true retreat, featuring a spa-like ambiance with projector screen, hot tub, sauna, & propane fireplace. The outdoor space is equally impressive, with a massive beach area, expansive dock, gazebo, while a fire pit on the beach is ideal for evening gatherings. For water lovers, a boathouse with tons of storage & private loft upstairs with balcony offers absolutely stunning views of the lake. Located in the heart of South Muskoka, quick drive to the GTA, this cottage home offers the perfect blend of luxury, comfort, & convenience. Accessible by municipal road, it is convenient for year-round enjoyment. Don't miss this rare opportunity to own a piece of paradise on Sparrow Lake! (id:51398)
1030 Larix Lane
Harcourt, Ontario
Welcome to this wonderful 4-season waterfront property on Kennaway Lake! Nestled on a level east-facing lot, this charming home boasts a sandy shoreline and deep-water access right off the dock. The large, expansive dock and deck system provide ample space for entertaining, relaxing, and soaking in the serene surrounding views. As you step inside, you'll find a cozy yet spacious interior featuring 3 bedrooms, 2 bathrooms plus den and loft, offering comfort and privacy for you and your guests. The layout is thoughtfully designed to maximize natural light and showcase the waterfront views from within the home. The property includes an oversized garage, ideal for storing all your cottage toys, watercraft, and tools, keeping everything organized and easily accessible. Whether you're a water sports enthusiast or simply enjoy basking in the beauty of nature, this property caters to your every need. Recent upgrades, including a new dock and deck, crushed gravel driveway, propane furnace, and air conditioning, ensure modern convenience and efficiency, making this property turn-key and move-in ready. Whether you're seeking a peaceful retreat or a place to create lifelong memories with family and friends, this 4-season haven offers the perfect blend of comfort, convenience, and natural beauty. (id:51398)
235 Concession 4 & 5 West
Huntsville, Ontario
Love where you live. Thoughtfully designed home in Muskoka on a rare, flat 1.9 acres on a quiet dead end road. Year round town maintained & plowed street 8 mins from the charming town of Huntsville for festivals, shopping & restaurants. Explore Lake of Bays; only 5 mins to Baysville w/ beaches & boat launches. Custom built home features; 240v in garage for a heater, high ceilings, rounded corners, soffit lighting, b/i GENERAC system+ paved double wide driveway(2019) +wood burning Sauna('19). Let the kiddos forage along the trails through berry patches, wildflower fields & apple trees in a safe, park-like backyard. Enjoy s'mores around the landscaped fire pit made from locally sourced granite('19). South facing windows in the grand room, dining & kitchen for all day sun & passive heat + Screened in Muskoka Room for sunset dinners. Main floor primary bedrm boasts an electric fireplace, walk-in closet, & 4 pce bathrm w/ upgraded ceramic shower & glass door('20) that basks in afternoon sunlight. Custom kitchen('19) complete w/ THOR 6 burner propane stove, soft close cabinets & drawers, LED under cabinet lights, pot drawers, quartz backsplash & counters w/ added breakfast bar that everyone gravitates to. The eat-kitchen has a walkout ('19) to a South facing deck to enjoy sun all day. Bonus main floor office/dining rm w/ hardwood floors. Main floor laundry room-New Washing machine('24). Convenient mudroom off garage w/ b/i shelves. Upstairs you have 2 big bedrms w/ double closets & a 4 piece bathrm. Finished basement features 2 more large bedrms, a cozy theatre room & even a games room. Tons of storage + a cantina too! Paved driveway('19) fits 7+ cars & a great basketball/hockey game. +Extra parking; 2nd lawn driveway is gated for the RV or boats! Live the Self sufficient life here with your own vegetable gardens, berry patches, cherry & apple trees. Propane tank Rental; $67.80 /yr, HWT rented. Utilities: Hydro- $120-185/mo. Propane $190-$300 Nov-Apr. STARLINK high speed. (id:51398)
26 Trails End
Collingwood, Ontario
Paradise in Collingwood – a beautiful, custom-built family home surrounded by greenspace. Enjoy shared ownership of a 6+acre parcel of private forested land with trails, a pond, and the sparkling Silver Creek. If privacy is what you seek, it truly doesn’t get any better than this. Sip a morning coffee on the front porch, listen to the birds, watch the world go by without the world watching you. You will be struck by the quality of craftsmanship; custom built by local builder Peter Schlegel, this is no cookie-cutter home. The great room has soaring vaulted ceilings and large, bright windows, including custom Georgian-Bay inspired stained glass. This entertaining space features built-ins and a double-sided gas fireplace shared with the kitchen, adding warmth and charm on cool evenings. A convenient den or office offers inspiring views and natural light. Designed for entertaining, the open kitchen/dining space offers ample storage with solid wood cabinetry and stone counters. A large primary suite features vaulted ceilings, an ensuite, and is positioned for complete privacy. Two walk-outs to your backyard oasis lead to a large deck with a hot tub surrounded by lush gardens and trees. This pool-sized yard is ideal for relaxing and hosting, surrounded by greenspace. A bungalow means a large basement, and this one is extra special with two additional bedrooms, a full bath and a mud room with access to the garage. The huge bonus space is ideal for entertaining offering a pool table and a custom-built, temperature-controlled wine cellar, heated floors and soundproofing between upper and lower levels. A triple garage with access from both floors keeps your cars and toys tucked away safely. This home is close to everything – skiing, golfing, restaurants, and wineries are minutes away. Enjoy the very best of the four-season living that Collingwood provides, and make some remarkable new memories in this fabulous home! (id:51398)
160 Kingswood Drive
Gravenhurst, Ontario
Welcome to 160 Kingswood, This inviting 4-bedroom, 2-bathroom back-split home is ideally positioned in Gravenhurst for easy access to the grocery stores, restaurants and the popular Hahne recreational trail mere minutes from your front door. A well maintained property known to one family since constructed, offers convenience and peace of mind in a welcoming neighbourhood area. Upon entry, you'll be welcomed into an inviting living space highlighted by hardwood flooring. The living room welcomes ample natural light streaming through your generous bay windows. The recently steamed carpets add to the comfort of this space that bodes a cozy gas stove for added warmth and appeal on those Muskoka winter evenings. Multiple entrances of this home provide you added accessibility and privacy, while the kitchen offers practical and efficient features, including a pocket door for easy access to your exterior entrance or leading you to your lower level bedroom and living room. The kitchen layout promotes functionality and convenience for your enjoyment of cooking and counter space. You will be thankful for the spacious deck off the rear of the home, perfect for those summer gatherings and entertaining guests by your BBQ. The detached garage offers secure parking in the winter and additional storage for year round living Retire to the upper level for where three bedrooms and one bathroom, each with a comfortably sized room and closet space. Downstairs, discover the basement rec room/bar area with surprising window space that features generous storage space and the utility room with your washer/dryer situated there too. This home provides you the benefit of municipal services combining comfort and convenience with your forced-air heating and approximately 1,700 square feet of living space. Explore the opportunity to own this endearing home with its unique features. (id:51398)
241 Mississaga Street W
Orillia, Ontario
Welcome to this breathtaking Orillia century home! Currently ran as Cavana House B & B. Many recent upgrades and improvements include an addition with 1 bedroom owner's quarters and a single car garage. Inside boasts exquisite features in all areas including gold plated chandelier in the dining room, and so much more. Each bedroom comes with an ensuite. The loft on the 3rd floor features a 4 pc bath and 2 bedrooms. Ideal for family or company. Lots of upgrades in flooring while still maintaining the original flavour of the Century home. 5 bedrooms plus office, 5 full bathrooms + 2 half baths, FAG heat with Central air, professionally landscaped gardens, Juliet balcony, and new shingles in 2021. You can continue with the B & B or use it as a single family with inlaw potential. For further video's go to www.cavanahouse.com The Seller owns the adjacent parcel and is willing to sell this property along with the sale of 241 Mississaga St W. It is a legal duplex on a 50’ x 133’ lot. See documents for inc/exp. For sale at 599,900. (id:51398)
241 Mississaga Street W
Orillia, Ontario
Welcome to Cavana House B & B. This breathtaking Orillia century home includes recent upgrades and improvements of an addition with 1 bedroom owner's quarters and a single car garage. Inside boasts exquisite features in all areas including gold plated chandelier in the dining room, and so much more. Each bedroom comes with an ensuite. The loft on the 3rd floor features a 4 pc bath and 2 bedrooms. Ideal for family or company. Lots of upgrades in flooring while still maintaining the original flavour of the Century home. 5 bedrooms + office, 5 full bathrooms + 2 half baths, FAG heat with Central air, professionally landscaped gardens, Juliet balcony, and new shingles in 2021. For further video's go to www.cavanahouse.com It can easily be used as a single family home with in-law potential. The Seller owns the adjacent parcel and is willing to sell this property along with the sale of 241 Mississaga St W. It is a legal duplex on a 50’ x 133’ lot. See documents for inc/exp. For sale at 599,900. (id:51398)
