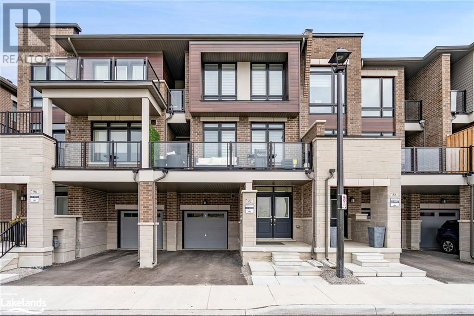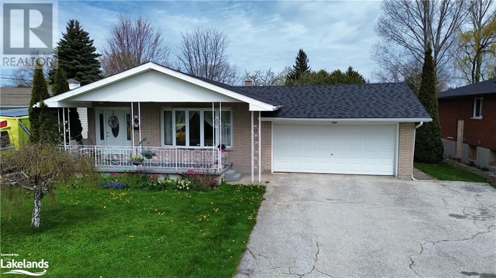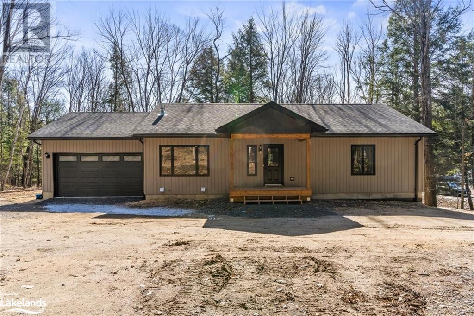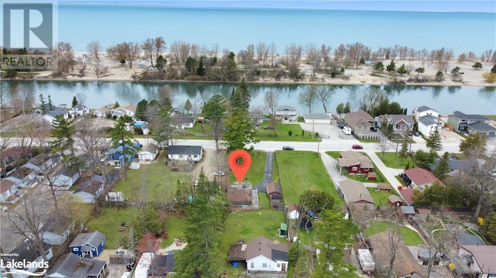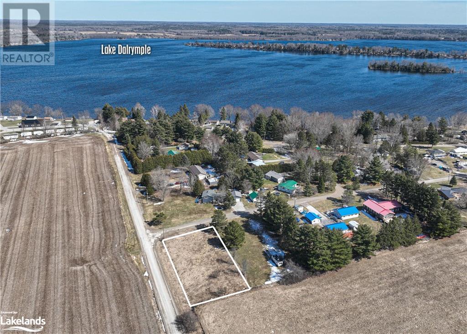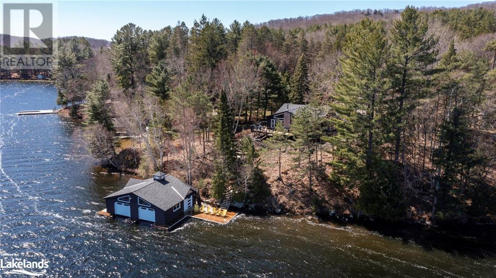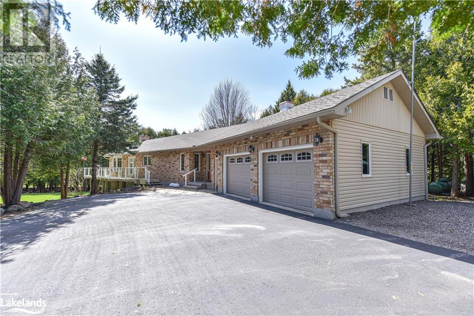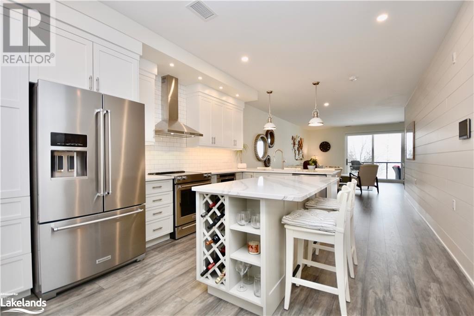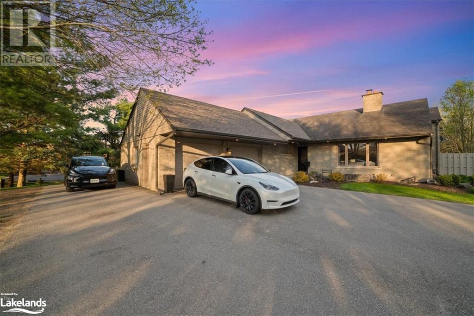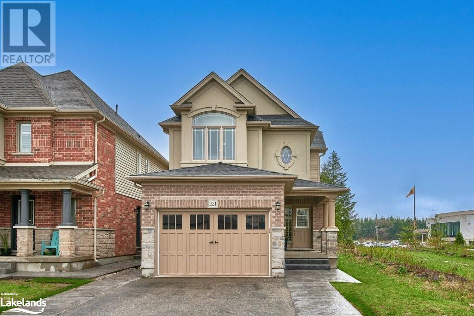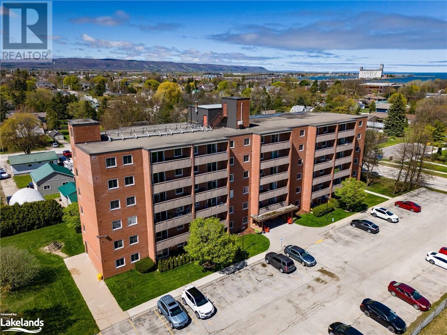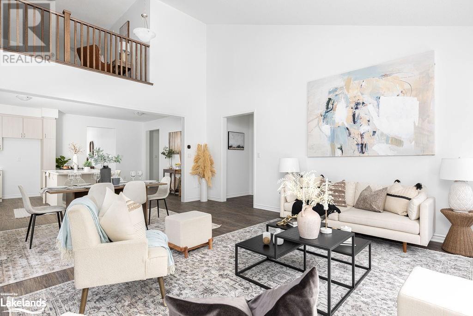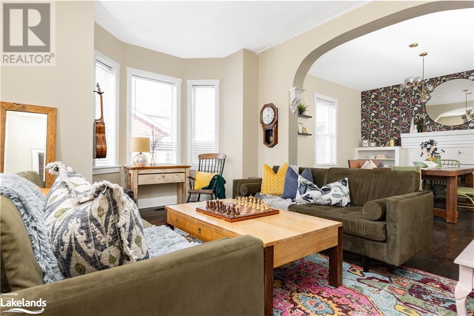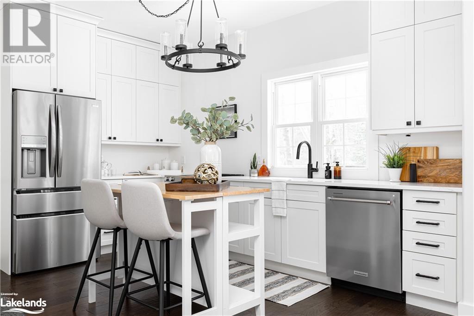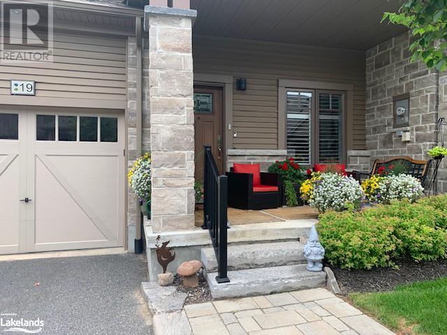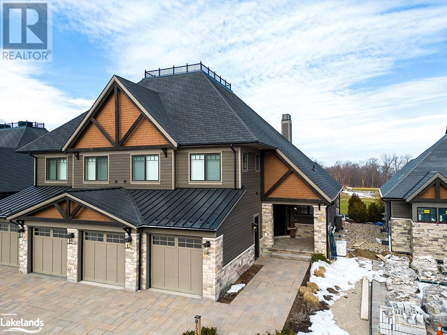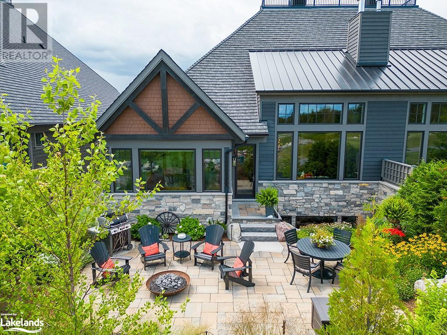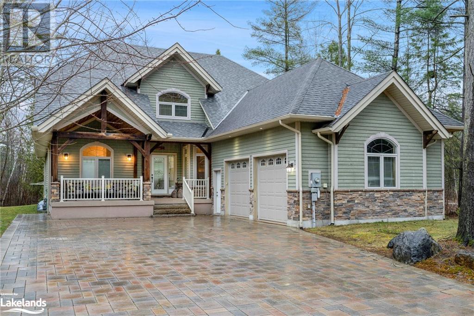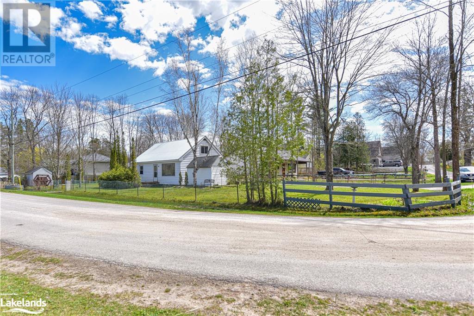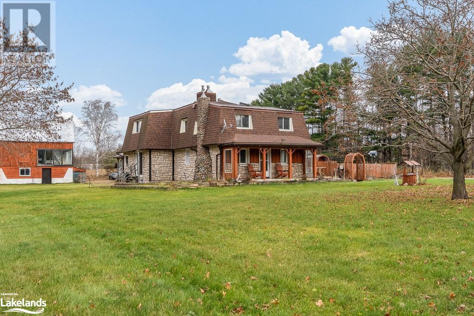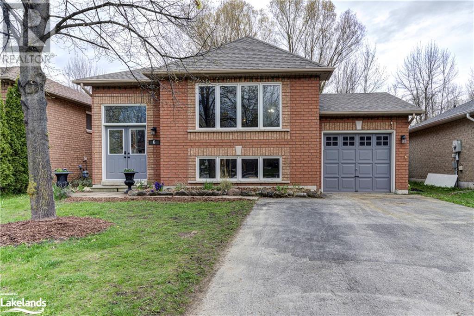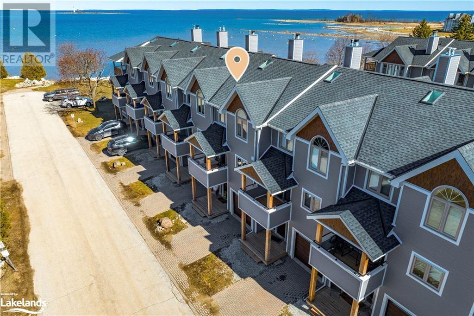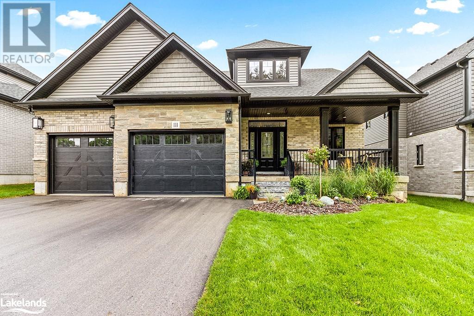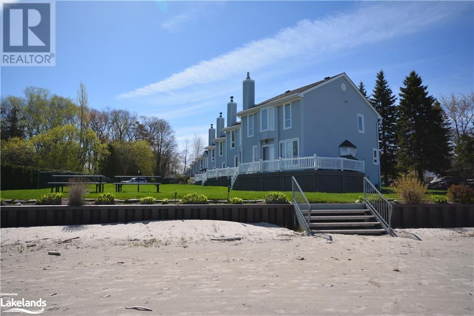92 Holyrood Crescent
Vaughan, Ontario
Time to enjoy the Kleinberg Lifestyle. This beautiful, nearly new townhome, has many upgrades and custom features you would expect in such a prestigious area. The gourmet kitchen is stunning with upgraded extended cabinets and pull out drawers, an oversized pantry, pot filler, beautiful like new stainless appliances and a gas cook top stove. The home is spacious and comfortable with 3 bedrooms, as well as 3 bathrooms. The master bedroom has a balcony, plus there is a full width balcony off the living area, with westerly views for enjoying sunsets. Enjoy a glass of wine in the living room sitting in front of your fireplace. Pride of ownership is evident with custom designed California closets and custom window coverings. The home is minutes from the Town of Kleinberg and close proximity to major highways. Your children will also enjoy being close to school, with a Catholic and public school in the neighborhood. Montessori schools will arrive in the near future. As you walk through this home, you will agree, this is a must see you won't want to miss it. OFFERS BEING ACCEPTED ANYTIME. (id:51398)
309 Seventh Street
Collingwood, Ontario
This charming property boasts a central location, making it convenient for all your needs. Situated on a large lot, it offers ample space for outdoor activities and potential expansion. The main level features a comfortable three-bedroom layout, perfect for easy living. Additionally, the lower level includes a one-bedroom suite, ideal for accommodating guests or generating rental income—current renter interested in staying, adding to the property's investment appeal. Numerous upgrades enhance the home's functionality and aesthetics, ensuring modern comfort. Ample parking space eliminates any worries about vehicle storage. The low-maintenance design allows you to spend more time enjoying your home and its surroundings. Conveniently located near schools, this property offers easy access to educational facilities for families. Furthermore, its proximity to various recreational activities, such as skiing, hiking, and water sports, ensures endless opportunities for outdoor enjoyment. Whether you're seeking adventure or relaxation, this property provides the perfect base for embracing all that the area has to offer. (id:51398)
67 Dome Street
Haliburton, Ontario
Welcome to The Novar, a brand new build in beautiful Haliburton. Set on a picturesque 1.35 acre lot surrounded by mature trees in a new and upcoming executive Haliburton neighbourhood, this custom designed 1342 square foot 2 bedroom and 2 bathroom Guildcrest bungalow features high end finishes throughout and is sure to check off every item on your wish list! The sunny, open concept living space was made for entertaining with engineered hardwood flooring throughout the main level, a built-in propane fireplace in the living room and sliding doors to the private back deck off the dining room. The bright, spacious kitchen offers a timeless but modern design with white cabinetry, quartz countertops, an oversized dark grey island with extra seating and s/s chimney range hood. Completing the main floor are the laundry and mud room with access to the double attached garage, a 4-piece guest bathroom and an incredible primary suite with walk-in closet and a gorgeous bathroom with glass enclosed, tiled shower. The full walkout basement has been insulated and plumbing roughed-in for a third bathroom, and has great potential for an in-law suite. With a superb location just minutes to the village of Haliburton, you get the privacy and picturesque setting you want with the convenience of in town living. This home is the ultimate low maintenance package with high-end finishes throughout, vinyl siding, new septic, new drilled well, propane forced air furnace and both Tarion warranty and Guildcrest homes 10 year factory warranty - you can just move in and enjoy Haliburton living! (id:51398)
125 River Road E
Wasaga Beach, Ontario
Sweet little log cabin with 2 bdrms, 1 bath, single garage on huge 150 ft deep lot STEPS TO BEACH 1 IN WASAGA!! A year round home with a gas furnace plus a cozy woodstove, on-demand hot water and more. The home is set well back from the road with a large deck overlooking the huge front yard . You are across the road from the River and the Beach just beyond. Enjoy beautiful sunset skies from here too! There's so much potential within the growing town of Wasaga Beach, where all the fun is! (id:51398)
0 Fulsom Crescent
Sebright, Ontario
Superb building lot located within this quiet waterfront community on beautiful Lower Lake Dalrymple. Don't miss your chance to build your dream home on this sizable property located only steps from the shore of Lake Dalrymple. Enjoy the benefits of being an owner on Fulsom Cresent with unrestricted access to the Associations waterfront park with beach and access to the Municipal boat launch. This is one of the last lots available in this lakeside subdivision located on the corner of Fulsom Cresent and Day Drive. The lot is 96 x 200 level and ready for a build. This is an estate sale and is being sold without representations or warranties. (id:51398)
1215 Ronville Road
Dwight, Ontario
Welcome to Point of View, a beautiful cottage located in tranquil Ten Mile Bay, an area perfect for those who love water activities. 191 feet of frontage are the perfect escape from the hustle and bustle. The long driveway off of the Municipally maintained road leads to the cottage that is shielded from the road.As you step inside the cottage, the spacious open floor concept connects the kitchen to the dining area,which offers breathtaking views of the lake. The kitchen is equipped with modern appliances for meal prep and entertaining guests.The living area is a warm and cozy space that opens out onto a walk-out deck that is ideal for entertaining and star gazing. The main floor bedroom is a spacious haven that features a 3-piece ensuite and a walk-out balcony, providing serene privacy while you enjoy the views of the surrounding area. The main floor also has another bedroom and an office space. The lower level is bright and was renovated in 2016 with high ceilings and large windows that allow natural light to stream in. The lower level has additional bedrooms and a 3-piece bathroom. The laundry room has folding space and built-in cabinets. The 2 car attached garage with wood paneling creates more storage space for your Muskoka lifestyle. The land surrounding the cottage is level and has updated wooden steps leading to the lakefront, equipped with seating areas, and more Points of View. The landscaped gardens are a real enchantment: tall pine trees line the property with a 66-foot road allowance to the north creating additional privacy. The flower beds and elegant stone walkways offer calm and serenity leading towards the water's edge. You can enjoy moments of relaxation while admiring the breathtaking views of Lake of Bays. A large boathouse finishes off this perfect place. Two slips with electric boat lifts and additional space for sitting, water toys and fishing rods. The second garage located at the road's edge can be a gym, storage or art studio. (id:51398)
8 Jermey Lane
Oro-Medonte, Ontario
Brick Bungalow with attached double car garage located in Sprucewood Estates, on a very private treed lot. Prime Location just off of Old Barrie Rd in Oro-Medonte, between Orillia and Barrie. Stunning entrance with ceramics, hardwood floors on main level in absolute mint condition. Kitchen with maple cupboards, center island and granite counter tops, cathedral ceiling with pot lighting, living room w/gas fireplace, 2 walkouts to large 47'x10' wrap around composite deck w/glass panel railings. Master bedroom with walk-in closet and gorgeous 4pc ensuite. Den with built-in cabinets and desk. Main floor has additional 3 pc bath and laundry room with 1pc bath and exit door to backyard. Lower level recently finished in stunning high quality materials with oak bar, 3pc bath, bedroom, games room, family room w/ electric fireplace and exceptional quality laminate flooring throughout. Basement has walkout to ground level. Very impressive, you will not be disappointed. Just a pleasure to show potential buyers Come view this property! All window coverings included. Walkouts have phantom screens, Utility shed, covered enclosure, 18 Kilowatt generator included. Electrical room/furnace room(13x13) Forced Air Propane furnace, central vac. outside shower unit. Attached Garage.30'x24' Massive circular paved driveway with lots of parking. Evestrough have Leaf filter installed. This property has 3 full bathrooms, plus a 2 piece bath. Two baths on the main floor with one additional 1 pc bath & one full bathroom in the basement level. (id:51398)
20 Salt Dock Road Unit# B102
Parry Sound, Ontario
Your playground awaits! Just steps away from kayaking, boating, fishing, hiking, biking and the Parry Sound Waterfront Fitness Trail, this beautiful 2 bed, 2 bath, 1260 sq/ft condo awaits you. With tons of Upgrades including, chefs kitchen package, custom ensuite shower, EV outlet at parking space, oversized doors & baseboards just to name a few and limitless sunsets overlooking the beautiful shore of Georgian Bay, this unit will not disappoint. The Lighthouse was completed in 2022 and features modern finishes throughout its 5 floor and 43 suites and offers luxury living on the shores of Georgian Bay in Parry Sound. This Unit is conveniently located on the parking level just steps away from the suite, so no stairs or elevator required. With a huge 9’x23’ balcony and upgraded freestanding island in the kitchen, this suite is ready for entertaining all your family & friends. (id:51398)
2038 15 Sideroad
Milton, Ontario
Stunning re-modelled 3+2 bedroom, 3 bathroom back-split home on a one acre country lot only 10 minutes from Milton. Starting from the long tree-lined driveway, you will fall in love with your private estate lot complete with beautiful landscaping, inground salt water pool and cabana, large composite deck with gazebo and hot tub. Inside has been transformed, complete with new gleaming oak floors throughout the main and upper levels, brand new open custom eat-in kitchen, hidden wet pantry with ample storage and wine fridge, quartz counters and large windows overlooking the gardens. Off the kitchen is a new large laundry/mudroom with direct access to the garage. The living/dining room with vaulted ceiling has a wood burning fireplace and space for a large dining room table. Upstairs renovations include new flooring, custom built-ins throughout all three generously sized bedrooms including linen closet. You will also find a 5-piece main bathroom and 4-piece primary ensuite. The lower level boasts a family room with a gas fireplace, new broadloom, new 3-piece bathroom, 2 bedrooms/gym/office and walk-out to the beautiful private backyard oasis. This 'Muskoka' property is in the quaint Hamlet of Moffat only minutes to Milton or Guelph! Extras: Efficient Geothermal heating/cooling system, Large shed with garage door, in-ground salt water pool, large double car garage with epoxy floors, side entrance to yard and direct access to the mudroom. (id:51398)
221 Goodwin Drive
Guelph, Ontario
Stunning 3 bedroom, 3 bathroom family home with over 2,500sqft of living space in Westminster Woods. This back-split home features large principal rooms, high ceilings, main floor laundry with direct entry to 1.5 car garage, large open kitchen with stainless appliances, granite counters and dining area overlooking living area. Oversized primary suite with large 5-piece bathroom and large walk-in closet. Two additional good bedrooms on the top floor with shared 4-piece bathroom. Large deck with pergola off the kitchen with open views and steps down to the yard. Brand-new $14k heat-pump/furnace, new concrete driveway extensions and walkway. Bonus family room on lower level and large gym/home office in basement with separate roughed-in bathroom. Extras:Public transit at doorstep, walking distance to schools, central location to all amenities, restaurants/shops, University of Guelph and Hwy 401. Inclusions:All ELF's and window coverings, new washer/dryer, new Bosch dishwasher, fridge, stove, GDO/remote, TV mounts, deck pergola, water softener (id:51398)
460 Ontario Street Unit# 401
Collingwood, Ontario
You're going to love this renovated, affordable condo with views of Georgian Bay from your balcony! Enjoy maintenance-free living in this friendly and well-maintained building located a short walk from Sunset Point Beach, trails, and close to the hospital and downtown Collingwood. The large, sunny balcony overlooks a park and soccer fields, with water views beyond. Seller has opened up the wall between the kitchen and living room to create a bright and spacious open-concept living area. Kitchen has been elegantly renovated with an added dishwasher, island with seating, and beautiful stone counter tops. The primary bedroom closet doors have been replaced with sturdy and stylish wood doors and built-ins added. Indoor large closet/storage area helps keep you organized and your space clutter-free. The condo fees include Heat, Hydro, and Water in addition to all the usuals, offering peace of mind for budgeting purposes with no additional utility bills to worry about. Plenty of reserved and visitor parking and a bus stop close by. Bright and spacious shared laundry (pay-per-use) located on 2nd floor. Don't miss this opportunity to snag one of the best deals in Collingwood! (id:51398)
10 Dyer Crescent
Bracebridge, Ontario
Step inside this beautifully appointed 3 bed, 3-bath bungaloft nestled on Dyer Cres within the sought-after “White Pines” community by Mattamy. The “Chestnut” model, completed in 2024, promises a harmonious blend of comfort and elegance. This stunning address boasts a flowing, open concept design with vaulted ceilings throughout the main level and over 2,000 sq ft of finished living space. Nestled on a premium lot a serene forested backdrop, gaze out at the tranquil views of nature while sipping your morning coffee. South exposure in the principal spaces ensures a bright and warm atmosphere at this address! Perfectly suited for an active lifestyle and family-friendly living, this residence is within walking distance to the Sportsplex and only minutes to Downtown Bracebridge. The heart of the home—the kitchen—boasts an inviting eat-in breakfast bar, ample counter space, and upgraded quartz countertops. The kitchen seamlessly flows into the dining/living room. Patio doors off the living room beckon possibilities of adding a deck in the future—an ideal spot for summer relaxation! Convenience meets functionality with the laundry room situated across the kitchen, complete with a sink, closet storage, and access to the double attached garage. The primary suite overlooks the forested backyard and features a spacious walk-in closet and a 4 pc ensuite. A second guest bedroom with ensuite privileges completes the main level. The loft, a perfect extra space, has potential as an office space or cozy conversation nook. The second floor presents an additional guest bedroom, walk-in closet, and a well-appointed 4 pc bathroom. The lower level (equipped with a rough-in for a bath) is a blank canvas awaiting your personal touches. Full municipal services, Natural Gas, 200 Amp Panel, Hot Water on Demand, and Tarion Warranty complete this amazing package! Experience this remarkable Home within this coveted community! (id:51398)
93 Ontario Street
Bracebridge, Ontario
Step back in time & own a captivating century home w/ modern comforts, just steps to vibrant Downtown Bracebridge. Imagine strolling to the farmers market, browsing charming shops, or grabbing coffee on a crisp morning – all an easy walk away. Inside, discover a symphony of classic design details & modern functionality. Soaring ceilings, original hardwood flooring, & exposed brick are a testament to timeless architecture & enduring charm. Each space has a sense of grandeur, tall baseboards & trim frame inviting spaces, & oversized picture windows bathe the home in warm, natural light! In the heart of this vibrant home, the kitchen shines as an inviting gathering place around the generously sized island. The perfect backdrop for meals & memories during family occasions or vibrant get-togethers w/ friends. Imagine hosting unforgettable dinner parties in the formal dining room w/ a statement fireplace casting warmth & soft glows. Gather in the living room & enjoy evenings filled w/ relaxation & connection. A spacious 2nd family/tv room offers a dedicated area for kids & teens, ensuring everyone finds their perfect spot to unwind. 4 bedrooms plus a study offers plenty of spaces for rest, work, & play. Beyond the kitchen, is a spacious area for laundry & seasonal accessories, w/ a direct connection to the backyard oasis! The deep urban lot (level + fully fenced) provides a peaceful escape for outdoor dining/lounging, hosting summer BBQs, unwinding in the hot tub, or gathering around the firepit. From a flourishing garden to a playground of dreams for kids & pets, this space is where every moment can be savoured to its fullest. Full mun services, natural gas, AC, & high-speed internet ensures a comfortable & connected lifestyle. The attached garage includes the bonus of additional storage. We invite you to experience the allure of this stunning century home firsthand. Schedule a showing today & step into your future! (id:51398)
27 Daleman Drive
Bracebridge, Ontario
Nestled amidst the tranquil embrace of nature, this beautifully designed 3-bed, 3-bath Home is a combination of modern luxury & the enchanting allure of the outdoors. The curb appeal is a postcard of perfection w/ its gorgeous exterior & inviting aura, promising a life of comfort & elegance within. Step inside, & you'll find yourself immersed in sights, sounds, & textures that elevate the everyday into something extraordinary. The heart of this Home is the gorgeous kitchen, a culinary delight that will inspire your inner chef from simple meals to gourmet spreads. It’s the complete package w/ extended cabinetry, quartz countertops, new appliances & more! The living room is a sanctuary of relaxation & warmth. The feature gas fireplace crackles to life, casting a gentle, flickering glow that dances across the room. From here you can step outside to the newly constructed deck, where nature's beauty takes centre stage. Overlooking a sprawling wooded lot (approx. 300’ deep), w/ a gentle ravine feature & meandering creek below, this backyard oasis invites you to connect w/ the outdoors. As you sip your morning coffee or bask in the evening sun, you'll often find yourself in the company of gentle deer making this idyllic setting their home too. The main floor offers up a spacious formal dining room adjacent the kitchen, plus an additional multi purpose area - explore an office/play space & more! The 2PC powder room & direct access to the double car garage complete this level. Upstairs you will find an inviting primary suite w/ a 4PC ensuite & walk-in closet, 2 guest bedrooms & a 4PC bath, The lower level walkout is a canvas of almost 850 additional sq ft (w/ a rough in bath) waiting for your dreams. The walkout feature is a wonderful bonus & this area is perfect for extended living space. Tons of upgrades in the last 12 mo. & only 3 min to Downtown. Urban conveniences w/ rural perfection that defines your everyday life. Welcome HOME! (id:51398)
19 Serenity Place Crescent
Huntsville, Ontario
Welcome to this gorgeous address where style & comfort have met! Step into the warmth of this amazing 3 bed, 3 bath freehold townhome in the coveted enclave of Serenity Place Crescent, perfectly situated just 5 min to Downtown Huntsville, shopping, dining, amenities & more! Complete with a garage and comfortable + convenient floor plan, this home is the perfect option for those looking to downsize and enjoy the best of both worlds with next to no maintenance responsibilities and the convenience of bungalow living. The inviting entrance welcomes you inside to this beautiful layout first leading into a foyer area with built-in seating and hooks as well as a versatile guest bedroom/office space that currently functions as an office with a Murphy bed built-in. 9’ ceilings and wide plank hardwood flooring flow throughout the principal spaces. The kitchen is the heart of this home featuring an expansive island with bar seating, under cabinet lighting, stainless steel appliances (fridge 2023), tons of storage and opens up to the dining and living areas that flow seamlessly to back deck, perfect for those summer bbq evenings! The primary suite is a retreat of its own with a beautiful ensuite as well as an incredible walk-in closet, complete with built-ins. Conveniently located into this floor plan is the generous size laundry space, tucked away by the guest 4pc bath and entrance to the attached garage, making day to day living effortless. Downstairs, the lower level has so much to offer with the 3rd bedroom, another guest 3pc bath, cozy family room, an additional versatile space and so much storage! Enjoy the convenience of a maintenance free lifestyle without the high fees of condo living! This address is on municipal services, nat gas and high speed internet is available. Be sure to ask for the list of updates! Come see this incredible address & welcoming community for yourself - you’re sure to feel right at home! (id:51398)
129 Georgian Bay Lane
The Blue Mountains, Ontario
Spectacular 5 bed home located in The Private Residences at the prestigious Georgian Bay Club. Architecturally crafted using natural stone and wood along with the extensive use of glass to maximize the bay and golf course views. High quality upgraded features throughout, heated tiled floors, custom 3 zone heating control that can be controlled independently and more! New club facilities coming late 2024 will include an outdoor pool, hot tubs, fitness centre, 3 golf simulators, private treatment rooms, bar and lounge area & more. Enjoy main floor living at its finest with heated front foyer floors leading into an open concept Great Rm, kitchen & dining space. The gourmet Downsview kitchen features quartz counters, Wolf appliances, pantry, induction stove, double wall ovens & plenty of storage. The open plan dining & living space has a stone surround gas fp, floor to ceiling windows with golf/water views & a walk-out. The primary suite has a cove ceiling, sliding doors leading out to a private patio, spa-like ensuite with stand alone tub, large WIC & built in storage. You’ll also find a powder room, spacious mudroom/laundry w/heated floors, storage & access to the 2 car garage. The upper level features wood floors, 2 guest beds, 4pc bath & a den with glass windows overlooking the great room. Head downstairs to a finished,private lower level, with access from the garage and main house. The perfect in-law suite or guest accommodation. Featuring heated floors, large rec space w/sound system, built in Downsview bar with Fisher & Paykel refrigerator, dishwasher and sink complete with hobby/wine room, bedroom, 3pc bath and gym/bed. Outside boasts professionally designed, landscaped gardens, hot tub and natural stone patio. Move in and start living the life of luxury with maintenance free living, high quality lifestyle and golfing/dining at the award-winning GBC. A short drive from the area’s private ski clubs, Thornbury and Collingwood. (id:51398)
153 Georgian Bay Lane
The Blue Mountains, Ontario
Welcome to luxury living at its finest in the prestigious Georgian Bay Club. This townhome is a masterpiece of contemporary design and craftsmanship, boasting impeccable attention to detail & high-end finishes throughout. New club facilities coming late 2024 will include an outdoor pool, 2 hot tubs, fitness centre, multi purpose exercise studios, 3 golf simulators, private treatment rooms, a bar and lounge area, sauna/steam rooms and day lockers, all overlooking the golf course and of course beautiful Georgian Bay. Step into the open-concept main floor, where the kitchen, dining, & living areas seamlessly blend together, creating an ideal space for both entertaining & relaxation. The living room is a true focal point, featuring soaring ceilings that emphasize the grandeur of the space, & a gas fireplace, with a walkout to the back patio overlooking the lush green fairways of the golf course. Embrace serene views from sunrise to sunset. The main floor primary suite is a sanctuary of comfort, complete with a stunning ensuite bathroom & a spacious walk-in closet. The main floor is completed with a powder room, an office (or an additional bedroom), finished mudroom/laundry room, and a double car garage, ensuring both practicality and style. The exterior of this townhome is a sight to behold, boasting beautifully landscaped gardens. The captivating vistas of the golf course serve as a backdrop, creating a serene and picturesque setting. As you descend to the expansive lower level, a generous recreation room offers endless potential for entertainment & leisure activities. 3 additional bedrooms (one currently used as a home gym) provide ample space. A 3-pc bathroom and a storage room complete the lower level. This prime location offers quick access to the Georgian Bay Club, the area's private ski clubs and Thornbury, with its array of award-winning cuisine, galleries, shops, and cafes. (id:51398)
111 Earl Street
Wasaga Beach, Ontario
RARELY OFFERED! Located on a quiet street in a desirable neighbourhood this stunning Muskoka-style bungaloft, boasts six bedrooms and five bathrooms. Main floor primary with walk-through closet, gas fireplace, and a spa-like ensuite featuring jet tub and a two person shower. Exit the primary bedroom through the 10 foot glass sliding door and enjoy the sounds of nature in your private, well treed backyard. Open concept living and dining area features vaulted ceilings, large windows, and gas fireplace with built-in shelving. Perfect for entertaining, the kitchen has granite countertops, stainless steel appliances, large island for gathering around and slate floors. Hardwood floors throughout the rest of the home. Off the dining area the 10 foot sliding glass door offers access to the back deck- a great spot to host summer BBQs! Main floor bonus room can be used as an office or optional sixth bedroom. Two second floor guest bedrooms each enjoy their own ensuite. The second floor also has a large loft area overlooking the main floor living room. Main floor laundry with elevated laundry units, pantry, and built-in cabinets. Oversized 2 car garage with direct access to a mud room/gear room/laundry. Plenty of parking on the spacious interlock brick driveway. Basement has in-law suite potential and extra room for guests with two more bedrooms and a full bathroom. Listen to the sound of the waves and soak up the afternoon sun on the oversized covered front porch while having cocktails with friends. Enjoy spectacular sunsets, just a short walk to the sandy shores of Allenwood Beach. Brand new (2024) Elite series, 97% efficiency furnace with 10 year warranty. Tankless water heater, air return, and water softener. Your dream home awaits! (id:51398)
4393 Hepinstall Landing
Washago, Ontario
Sweet Washago location across from the Green River! Cozy 4 bedroom, 1 bathroom home with a large 66 x 170 corner lot looking over the water. Water access just up the road! Metal roof (2015), newer furnace and water tank (2021), upgraded hydro panel (2018). Heat/Hydro approx. $275/month, water/sewer approx. $139/month. Book your viewing today! (id:51398)
4315 Crossland Road
Tiny, Ontario
Hobby Farm And Shop On 5 Acres! It Doesn’t Get Much Better Than That. Just A Short Distance To Town And An Even Shorter Drive To The Beautiful Bluewater Beach On Georgian Bay. The Property Boasts A 4 Bedroom, 2 Bath Home With Geothermal Heating, Open Concept Kitchen, And A Charming Sun Room Where You Can Soak Up The Sun Year-Round And Keep An Eye On The Family Enjoying A Summer Afternoon Dip In The Pool. The Barn Boasts 3 Box Stalls, A Chicken Coop, A Hay Loft And Electrical. House Your Own Livestock Or Generate Some Income Through Boarding Fees. The 32x30 Foot Shop Has A Dedicated 100 Amp Service, And Contains Two Large Bays With A Second-Storey Loft That’s Currently Used For Storage. If Farming’s Not Your Thing, Consider A Nursery, Saw Mill, Veterinary Clinic Or Additional Dwelling Unit - All Permitted Uses Under The Current Rural Zoning. Escape The Hustle And Bustle Of City Life And Come Relax At Your Homestead In The Country. Opportunities Like This Are Few And Far Between. (id:51398)
6 Telfer Road
Collingwood, Ontario
Solid brick raised bungalow built by Zancor Homes located in a popular residential neighbourhood. This three bedroom raised bungalow has a large open plan living room, good sized dining room and kitchen all with engineered wood flooring. Three decent sized bedrooms with one four piece bathroom. Large 2 level deck off the back of the house faces a private nicely landscaped yard that backs on to green space. Basement is large but unfinished. Single car garage with a double drive way. Great value for money and ideal for retirees or young families. (id:51398)
48 Lighthouse Lane W
Collingwood, Ontario
Welcome to Dockside Village, a sought after waterfront community on the shores of Georgian Bay, Collingwood. This three bedroom townhome features views of the water from inside and out. Beautiful outdoor spaces including back deck with stunning water views for outdoor dining, and a front covered porch for relaxing and listening to the waves. Large living room with a gas fireplace leads into the dining room and kitchen. Primary suite enjoys sunrise views, double closets, and ensuite bath. Two guest bedrooms share a full bath. Finished lower level has a recreation room or overflow bed for guests, powder room, storage, and laundry. Numerous updates throughout the home including kitchen, bathrooms, California closets, a/c, washer and dryer, and more. Functional single car garage for gear, single drive, plus visitor parking. Amenities include tennis/pickle ball courts, salt water pool, clubhouse, communal waterfront deck, watercraft launch, and beach area. Extensive exterior updates(siding, front porch, garage and front door, and more) are paid for and ready for you to enjoy. Prime location on the West side of Collingwood, close to trails, shops and restaurants, and only 10 minutes to the ski hills. For your convenience, this home is available fully furnished and equipped(fully outfitted kitchen, books, games, outdoor furniture, paddle boards, kayaks, and more!). The current owners have had success with seasonal rentals, contact for details. There is a lot to offer here, book your showing today! (id:51398)
111 Eccles Avenue
Durham, Ontario
Discover serenity in this beautiful 2300 sq. ft. bungaloft with loft by Sunvale Homes, nestled in the heart of Durham, Ontario. Ideal for entertaining or as a luxurious retreat, it embraces a natural setting with tall pines, an expansive backyard, and a short walk to Durham Conservation Area and McGowan Falls. This gem offers 3 bedrooms, 2.5 bathrooms, 9’ ceilings on the main floor, and a 12’ cathedral ceiling in the living room. Relax on two large covered porches or take advantage of the 2.5 car insulated garage. Modern comforts include a gas fireplace, water softener, and a Tarion Warranty. With over $150,000 in upgrades, enjoy full KitchenAid appliances, Frigidaire wine fridge, LG washer and dryer, wide plank engineered hardwood, and custom features like 8” baseboards, vanity mirrors, and quartz countertops throughout. Open shelving, island storage, and a hallway pantry add practical elegance. Don't miss out – visit and step into your new dream home! (id:51398)
15 28th Street N Unit# 8
Wasaga Beach, Ontario
Fabulous Beachfront End Unit Townhouse on Sandy Wasaga Beach, Gorgeous Sunsets, Renovated in 2022 from Top to Bottom with $125,000. in upgrades, Newer Long Center Island Kitchen with Corian Counters, Newer Cabinets and Stainless-Steel Appliances, Newer Laminate Flooring thru out, Newer Windows and Doors, Newer California Shutters, Newer Stairs with Glass Railings, Newer Deck with Trex Composite Decking & Newer Railings, Freshly Painted. 3 Bedrooms, 3 Bathrooms, Open Concept Kitchen to Dining to Living with Walk Out to Deck, Living Room with Gas Fireplace, Master with Upgraded 3 Pc Ensuite, Owned Tankless Water Heater, Locker, 2 Parking Spots, Condo Fees $465/ month include Snow Removal, Grounds Maintenance and Water Bill, Enjoy the Sandy Beach, Bike Trails and nearby Golf. A MUST SEE!**** EXTRAS **** Condo Corporation owns part of the Sandy Beach Area infront of all Townhomes (id:51398)
