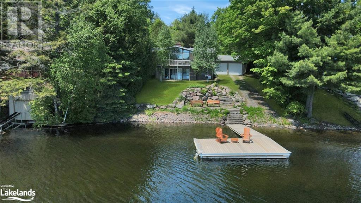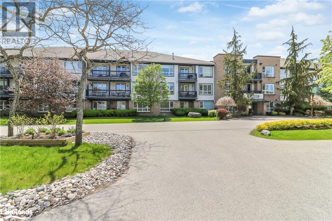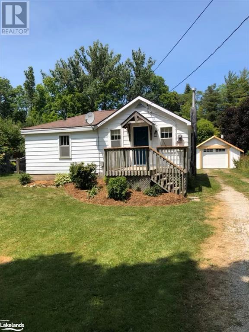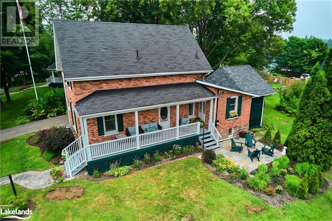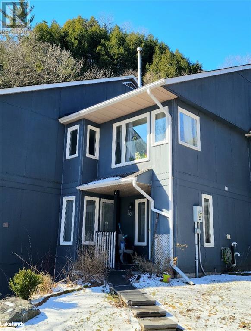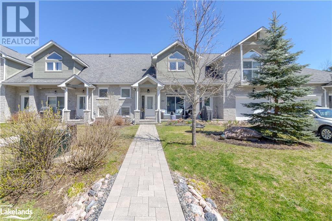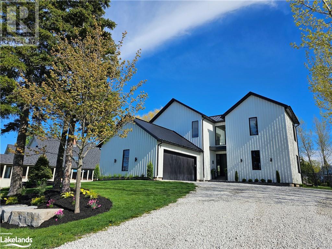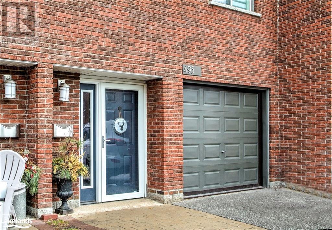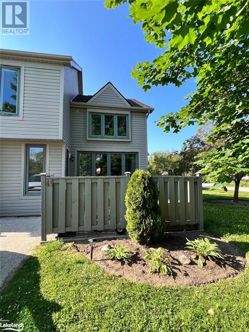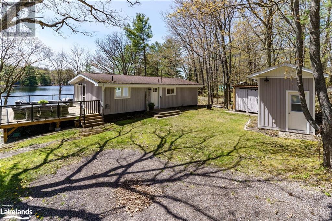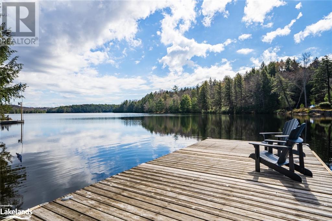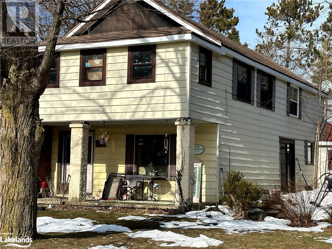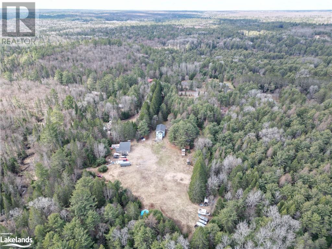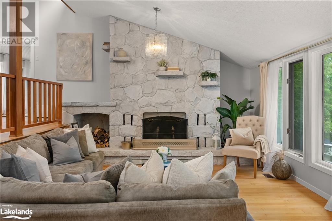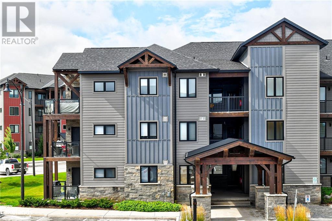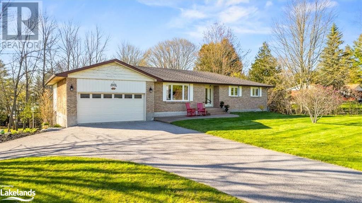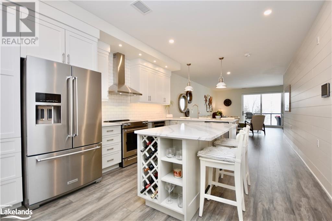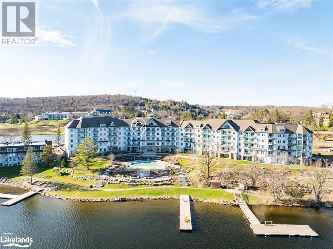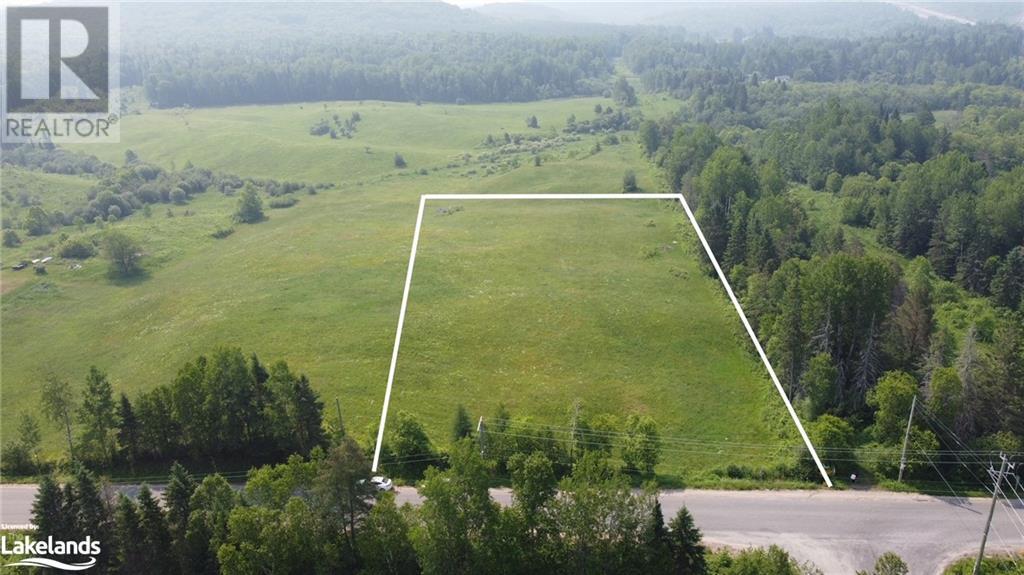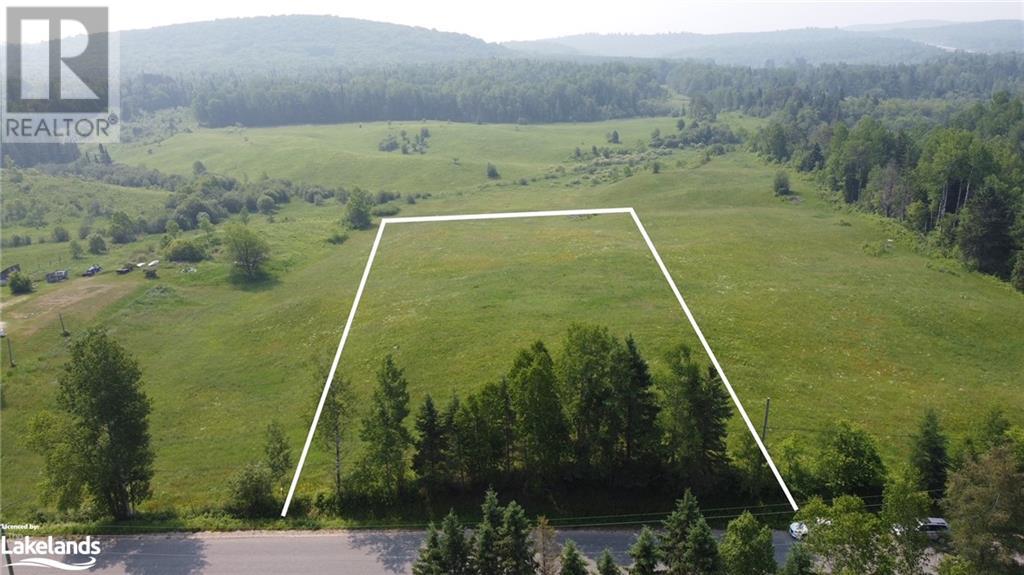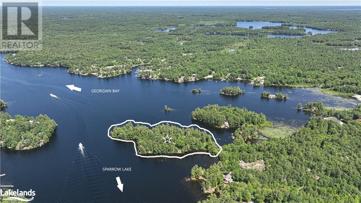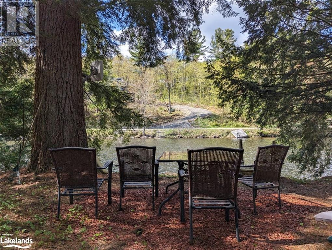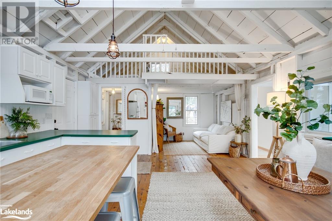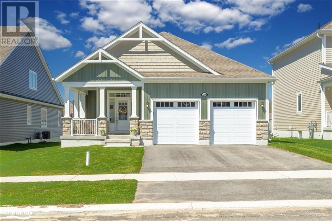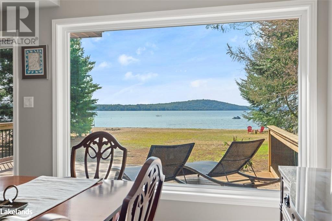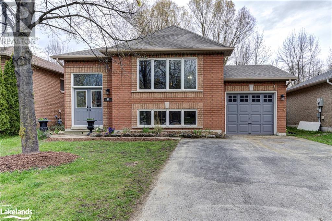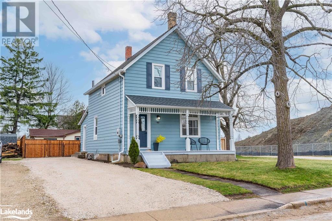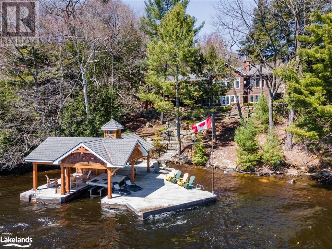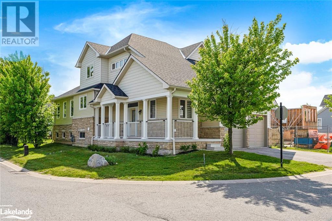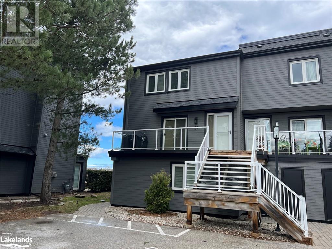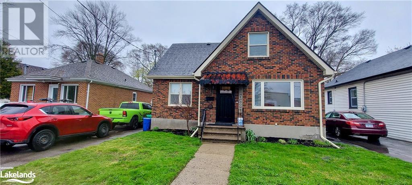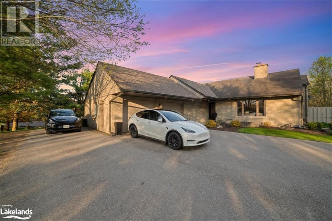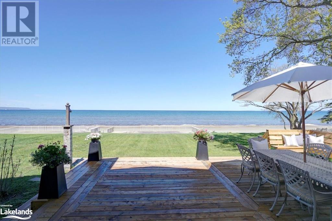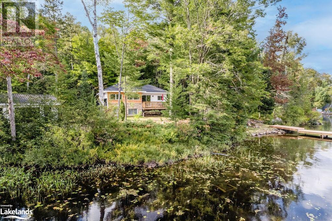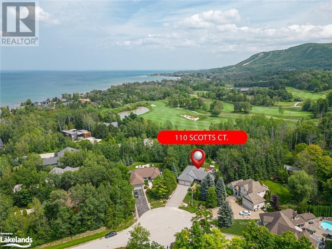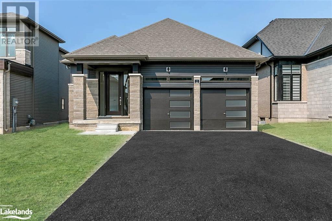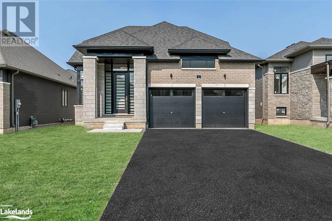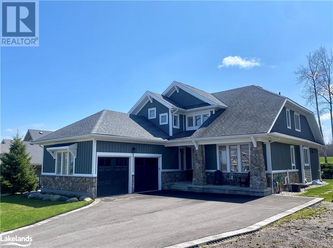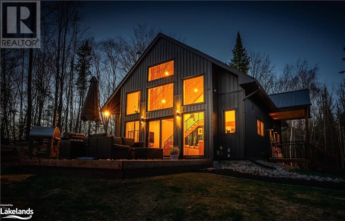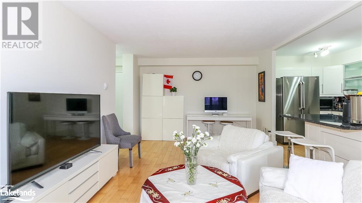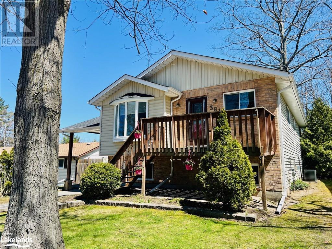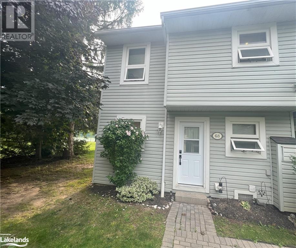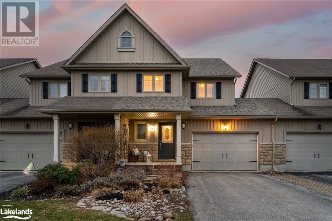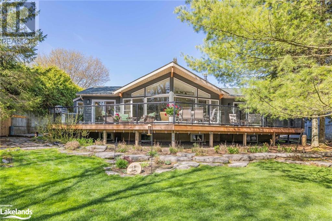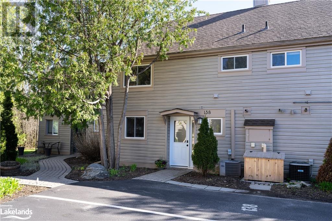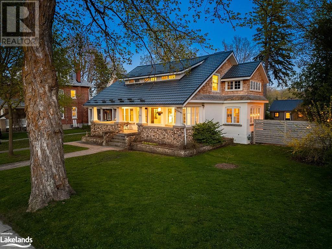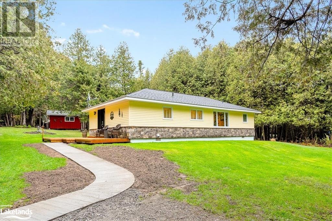Welcome to Cocks International Realty – Your Trusted Muskoka Real Estate Brokerage
Cocks International Realty is a premier boutique real estate brokerage in Muskoka, offering a wide range of properties for sale and rent. With our extensive experience and deep understanding of the local market, we are committed to helping you find your perfect home or investment opportunity.
Our team consists of residents of Muskoka and the Almaguin Highlands and has a passion for the community we call home. We pride ourselves on providing personalized service and going above and beyond to meet our clients’ needs. Whether you’re looking for a luxury waterfront property, a cozy cottage, or a commercial space, we have the expertise to guide you through the entire process.
Muskoka is known for its stunning natural beauty, pristine lakes, and vibrant communities. As a hyper-local brokerage, we have a deep understanding of the unique characteristics of each neighborhood and can help you find the perfect location that suits your lifestyle and preferences.
At Cocks International Realty, we prioritize the quality of service and strive to exceed your expectations. Our team is committed to providing transparent and honest communication, ensuring that you are well-informed throughout the buying or selling process. We are here to support you every step of the way.
Whether you’re a first-time homebuyer, an experienced investor, or looking to sell your property, Cocks International Realty is here to assist you.
Contact Cocks International Realty today to speak with one of our knowledgeable agents and begin your journey toward finding your perfect Muskoka property.
Property Listings
6210 Haliburton Lake Road
Haliburton, Ontario
Welcome to your lakeside retreat on the picturesque shores of Haliburton Lake! This family cottage offers the perfect blend of comfort, convenience, and natural beauty. Nestled on a flat deep lot, this property boasts a sandy shoreline, making it an ideal spot for families with children. The gradual entrance into the crystal-clear waters ensures endless hours of safe and enjoyable swimming. Situated facing south down the lake, soak in the stunning panoramic views from sunrise to sunset. Spanning 1300 square feet per floor, this spacious cottage features three bedrooms and two bathrooms, providing ample space for family and guests. The cathedral ceilings adorned with large windows offer a bright and airy atmosphere, allowing you to bask in the beauty of the lake from the comfort of your own home. Entertain with ease on the expansive deck off the living room, perfect for hosting gatherings or simply relaxing and taking in the serene surroundings. After a day of outdoor adventures, unwind in the indoor sauna, a luxurious retreat for relaxation and rejuvenation. The walkout basement provides additional living space and easy access to the outdoors, seamlessly blending indoor and outdoor living. With an oversized detached garage and attached drive-through garage, there's plenty of room for parking and storage of all your recreational toys. Conveniently located on a municipally maintained road, this property offers easy year-round access. Just minutes away from Fort Irwin and a short drive to Eagle Lake, you'll have quick access to amenities and recreational activities. Embrace the four seasons of Haliburton living, with nearby attractions including Sir Sam's Ski Hill and ATV trails, ensuring endless opportunities for adventure and exploration. Don't miss your chance to own this remarkable cottage retreat, where every day feels like a vacation. (id:51398)
750 Johnston Park Avenue Unit# 2008
Collingwood, Ontario
Sophisticated & chic: Renovated with custom cabinetry galore! Enjoy entertaining in this chef's kitchen with large island, and plenty of storage. Including: Induction cook top; Large stainless vent hood; double oven; bar fridge, double-door fridge and dishwasher. Spacious area for a dining table and seating for the family, close to the gas fireplace for those curl up, cosy evenings. Bright 2 bed, 2 bath unit, newer renovation (approx. 2020) w/extensive custom cabinetry in kitchen and both bedrooms, offering endless storage possibilities and an amazing custom walk-through, Primary suite closet, leading to his/hers vanities and large glass walk-in shower. Access to newly refurbished(2023) south facing, covered balcony from the Living Room, offers extended living space, overlooking the private treed area at the rear of this mid-rise building. Building is secure with separate key entry, and the convenience of an elevator going from your assigned parking spot (14) in the heated underground garage (w/remote entry), to your 2nd floor location...no more wrestling with groceries in the cold, dark winter evenings!! This unit comes also with a large storage cage (#30), also located in the Parking Level of this building. Guest parking is available opposite the building. Short stroll to pathways around this one of a kind development in Lighthouse Point, with over 2km of walking trails along Georgian Bay and superior recreational facilities including a 16000 sq. ft. rec. centre with indoor pool; hot tubs and saunas; games room; kids play room; gym; party room and large terrace overlooking the marina! Outdoors you can enjoy the outdoor pools; play tennis or pickle ball; try the putting green and relax on one of two beaches in the development. Short drive to popular area restaurants; coffee shops and boutique shopping both in Collingwood and Thornbury! This truly is the best of the best! Book your showing and find out what this exclusive 4-season development has to offer! (id:51398)
147 Edward Street
Clarksburg, Ontario
Situated in the heart of village life in Clarksburg, this cute 2-bedroom, 1 bathroom cottage, which sits on a large, private lot, could be a great starter home or a fantastic opportunity to develop and build your dream home! The detached oversized single car garage offers additional space to store your garden toys, or perhaps a workshop for the hobbyist. Skiing, trails and golf courses are nearby, not to mention the shops, art galleries, restaurants and cafes in Clarksburg and Thornbury. Opportunities at this price point don't knock often, come and see it for yourself - you'll be glad you did! (id:51398)
53 Kimberley Avenue
Bracebridge, Ontario
Introducing 53 Kimberly Ave. in Bracebridge - a truly special and unique home that embodies elegance and tranquility. This beautiful brick home is nestled on a corner lot, offering a picturesque view of the surrounding area and a sense of privacy. Step inside and be captivated by the meticulous attention to detail and thoughtful design. Every room boasts stunning high-end wall coverings, exquisite upholstery, and carefully selected furniture pieces. This home is truly a work of art, showcasing a level of craftsmanship that should be featured at the one-of-a-kind show. The attention to detail extends beyond aesthetics. This turnkey package includes not only the high-end furnishings but also all linens, dishes, and essentials. You'll find yourself effortlessly settling into this home, as everything has been thoughtfully provided for your convenience. One of the highlights of this home is the charming porch, which is like an additional room. It offers a covered space, providing the perfect spot to enjoy your morning coffee or unwind in the evenings. With its cozy ambiance and peaceful surroundings, the porch is an ideal retreat for relaxation. 53 Kimberly Ave. is not just a house, it is an exquisite sanctuary that invites you to experience the ultimate in comfort and style. Don't miss the opportunity to make this remarkable residence your own. (id:51398)
1591 Hidden Valley Road Unit# 20
Huntsville, Ontario
Nestled among the trees, this charming two-story condominium townhouse offers proximity to the ski chalet and a wealth of year-round recreational opportunities. Enjoy access to a private beach for residents in Hidden Valley in the warm months and walking distance to the ski hill in the winter. A short trip of less than ten minutes gets you to the heart of Huntsville with all of the amenities the Town has to offer. The unit features a large, open main room with a natural gas fireplace and open dining room, visible from the kitchen over the breakfast bar. The patio door opening onto the deck from the living room provides easy access to the back yard where there is a natural gas hookup for a barbecue. The main entrance is spacious with a closet and quick access to the powder room on the main floor. Upstairs, the large main bedroom easily accommodates a king size bed and dressers on either side. The balcony walkout from the main bedroom overlooks the back yard and the forested hillside beyond. A 4-piece ensuite bathroom with a long countertop is accessible from the main bedroom. The upstairs laundry is located centrally between the three bedrooms. The front bedroom features a large window through which the sunrise over Peninsula Lake can be enjoyed and the third bedroom features two windows overlooking the front of the unit. The top floor bathroom has a bathtub with a shower as well as a standalone shower. In the fully finished basement there is a large carpeted recreation room and a 2-piece bathroom. At the end of the hall is a built-in sauna big enough for four with a tiled room with a shower. Two parking spaces are conveniently located right at the front door. (id:51398)
44 Webb Circle Unit# 8
Haliburton, Ontario
Welcome to Silver Beach, a private, gated community on Haliburton County's premier 5-lake chain. Conveniently situated between Minden and Haliburton, this beautiful townhome spans 2,765 square feet across 3 levels, with 3 bedrooms and 2.5 bathrooms. The main level welcomes you with an open-concept design that connects the principal rooms seamlessly. The living & dining area impresses with its cathedral ceilings in the living area hardwood floors, a propane fireplace, & a walkout to a private balcony. The custom kitchen is equipped with quartz countertops, striking maple cabinetry, built-in appliances, & cork flooring, plus a walkout to the front yard. Completing this level is a spacious bedroom featuring a walk-in closet & a Juliet balcony, a 4-pc bath & a laundry room. The upper level offers 2 generously-sized bedrooms, a roomy loft for a sitting area or office, & a 3-pc bath, providing comfortable accommodations for family or guests. On the lower level, you'll find a spacious L-shaped recreation room, a 2-pc bath, direct access to the insulated 2-car garage, & a back entrance leading to the outdoors. This home is designed with accessibility in mind, offering a quiet elevator, lowered light switches, & widened doorways. As part of the Silver Beach community, this townhome grants you access to Kashagawigamog Lake, one of Haliburton's premier 5-lake chain, with 28 miles of boating that extends into Haliburton Village. Enjoy community amenities, including 3 docks & a beautifully finished clubhouse with a wrap-around deck, a grand hall on the main level, & a games and exercise area in the lower level. A guest suite is also available for rent for visiting friends or family. Golf enthusiasts will appreciate the close proximity to Pinestone's 18-hole golf course. The location offers easy access to all amenities in Haliburton Village, just a 10-minute drive, & is only 2.5 hours from the GTA. Don't miss out on this incredible opportunity, schedule a tour today! (id:51398)
112 Lendvay Alley
The Blue Mountains, Ontario
Welcome to this truly exceptional 5 year old 4-season home that seamlessly blends Scandinavian style with luxurious modern and contemporary finishes, located on a quiet cul-de-sac with Escarpment views that’s within walking distance to Craigleith Ski Club and a short drive to Alpine, Blue Mountain Village, Northwinds Beach and so much more. 112 Lendvay Alley is at the epicentre of Ontario outdoor recreation and provides 4+1 bedrooms, 4.5 bathrooms and approx 5000 sq feet of stunning living space. Step into the front foyer and feel the flow, where bright light cascades everywhere. Step to the right into a stylish dining room or transition straight into the open chef’s kitchen with professional grade Viking fridge and gas stove and spacious living room with gas fireplace and sliding door walk-out to the large deck, hot tub, in-ground saltwater pool and back lawn. This home is ready for summer enjoyment and entertaining on a grand scale. The main floor also includes a practical mudroom with in-floor heating off the attached garage and a powder room. The second floor provides a tranquil primary bedroom with spa-like 5-piece ensuite and walk in closet; generous 2nd bedroom with private ensuite; 2 additional bedrooms with shared ensuite; as well as a convenient laundry room. The lower level with high-ceilings and in-floor heating throughout boasts an enormous recreation room with 2nd gas fireplace; flexible 5th bedroom or office; games room and extra storage. This home and recreational property is a stand-out in it's style and in such a superb location. 112 Lendvay is ready for its next family to be their weekend getaway or year-round home...it checks every single box. The garage includes an electric car charger. * Open House Sat May 18th 2:00-4:00pm * (id:51398)
495 Ontario Street
Collingwood, Ontario
This charming and bright 3-bedroom townhome sits just a stroll away from Sunset Point Beach and Park, as well as the waters of Georgian Bay. Revel in the bay vistas from the airy living room, and host gatherings in the private outdoor patio during warmer seasons. Meticulously renovated with care over the past few years, this home boasts a 2022 update that includes a sleek new kitchen with stainless steel appliances, including an induction stove, a fresh bathroom, new flooring, a modern furnace, and a pristine coat of paint throughout. Remote-controlled blinds in the open-concept living/dining/kitchen area offer effortless adjustment for optimal sunlight or desired privacy. In 2023, the main level received a makeover, featuring a laundry area, a new family room with sliding doors leading to the patio, ample closet space, a storage room, and preparation for a half bath tucked under the stairs. Plus, there's plenty of flooring remaining to complete the hallway and bathroom to match. With its convenient proximity to Collingwood's downtown, waterfront, local trail system, and main highway, this residence offers the perfect blend of comfort and accessibility. (id:51398)
41 Trafalgar Road Unit# 41
Collingwood, Ontario
This ANNUAL RENTAL is a charming two-story condo with an end unit positioning, offering extra space and privacy. With 2 bedrooms and 2.5 bathrooms, the condo has a cozy yet spacious feel. The vaulted ceilings and south/east-facing windows fill the space with abundant natural light, creating a bright and inviting atmosphere. Key Features: Living Space: The living room features a gas fireplace, perfect for warming up after a day of skiing or enjoying a cozy night in. The stone patio at the back offers a private space for outdoor relaxation, surrounded by mature trees. There's also a sunny front patio for entertaining year-round. Bedrooms and Bathrooms: The condo has a primary bedroom on the third floor with a 4-piece ensuite, complete with a jet tub, creating a private retreat. On the second floor, there's a second bedroom and a 3-piece bath, along with a sunny sitting room or den/office overlooking the living room. Location and Amenities: Situated near Georgian Bay Hotel, you can take advantage of the hotel's amenities, including a spa and restaurant, without having to get in your car. The condo is also near downtown Collingwood, providing easy access to shops, dining, and entertainment. If you enjoy outdoor activities, there is hiking, biking, skiing and Wasaga Beach, home to the world's longest freshwater beach, is also within close reach. Public transportation services the community. Overall, this condo is a delightful rental offering comfort, convenience, and a wonderful location. It's ideal for those seeking a relaxed lifestyle with access to a variety of amenities and outdoor activities. Utilities are extra to the rent. Unit is furnished however unfurnished may be an option. Landlord may consider a shorter rental term. (id:51398)
26 Loon Lake Road
Gravenhurst, Ontario
Welcome to 26 Loon Lake, less than 2 hours from the GTA, nestled amidst the serene beauty of Loon Lake, this beautifully renovated, open concept 3 bedroom 4 seasons cottage, with renovated kitchen and bathroom, and painted, insulated and heated bunkie, with the privacy of much more than 100 ft frontage, offers the perfect retreat for families seeking comfort and adventure. This property has it all for families with a penchant for outdoor fun. Imagine spending sunny days paddling off the sandy beach while the kids build their swimming skills and splash in the deeper crystal-clear waters on the dock. With its easily walkable slope from the cottage to the lake, and the waterfront being safe and accessible for children and seniors alike, it is certain that everyone can enjoy the fabulous lake, stunning views, and southern sun. But the fun doesn't stop there! With a spacious garage right off the road for storing all your toys, an insulated heated bunkie for extra guests, and a level ground perfect for pitching tents, there's plenty of room for everyone to spread out and relax. And thanks to the lot bordering a road allowance, you'll enjoy added privacy with a lush, tree-lined buffer from the neighbours. Loon Lake offers convenient access to Gravenhurst, just a 10-minute drive away, for those seeking shopping, museums, and local amenities. With the ability to boat into Turtle Lake, the possibilities for exploration are great under paddle power or motor power. Quick access to a boat launch on Loon Lake and another one on Lake Muskoka, ten minutes away, make the boating adventures endless. More than 100 miles of boating on the big lakes presents an opportunity for at least a couple of adventures a year over there. Don't miss out on the chance to experience true cottage living at its finest. Make 26 Loon Lake your family's new getaway, where every day, in all seasons, is filled with laughter, relaxation, immersion in nature, and cherished moments together. (id:51398)
54 South Crane Lake Road
Archipelago (Twp), Ontario
A rare opportunity! Stunning, drive to property on desirable Crane Lake. 1.29 acres, 125.98 feet of shoreline. Year round access.Abutting crown land. Beautiful south exposure, gentle walk to shoreline w/ open fire pit area, gentle sand entry, smooth granite shoreline & deeper water docking w/ 2 docks & waterside deck. Charming main cottage w/plenty of windows bringing in lots of light & walkout to deck. Spacious bunkhouse w/ wrap around deck sleeps many, living area, laundry, games room. Plenty of room for guests to visit. Work with high speed internet in your look out point gazebo. Waterside storage/ bunkie. Ample parking. Good privacy & in quiet area. Most interior furniture & outdoor furniture included to make this a move in ready cottage! 2021 new propane furnace, 2 Propane fireplaces, hot water In floor heating,hot tub installed, new flooring (in both cottages), new kitchen cupboards/counters. Boat launch on property. A large lake system w/ plenty of crown land in the area, marina & trails. Crane lake also connects w/ Blackstone lake for additional boating. Make this your family compound/investment property. Road association fee. Additional cost of 400.00 to be part of year-round maintenance. Square footage includes both buildings. (id:51398)
238 Spence Street
Southampton, Ontario
Welcome to your next real estate investment opportunity in the heart of Southampton, where history meets modern charm! Nestled on a spacious lot backing onto the famous Southampton Market building, this property offers a unique blend of yesterdays charm and contemporary living. This charming home features three bedrooms and two bathrooms, providing ample space for both relaxation and entertainment. The large living areas are perfect for hosting gatherings with family and friends, while the expansive lot offers endless possibilities for outdoor activities. With two storage sheds on the property, there's plenty of room to store your outdoor gear and equipment. Plus, one of the sheds could be transformed (with permits if town approves) into a fantastic bunkie, providing additional sleeping quarters for guests or a fun retreat for the kids. Located in the vibrant town of Southampton, this property is surrounded by a rich tapestry of history and natural beauty. Famous beaches, picturesque harbours, and a variety of attractions make this area a sought-after destination year-round. Whether you're looking for a vacation rental opportunity or an investment project, this home is perfectly positioned to capitalize on all that the area has to offer. With its central location and abundance of amenities, it's sure to attract visitors seeking an unforgettable experience. Don't miss out on this incredible opportunity to own a piece of Southampton's storied past while creating a bright future. Schedule a showing today and start imagining the possibilities for this one-of-a-kind property! **exterior no snow photos from summer 2022, and interior photos are 2021/2022. Property is part of the OPENN offers process. Full transparency on all offers. Ask for details. (id:51398)
225 Deer Lake Road
Huntsville, Ontario
Opportunity Knocks!! Welcome to your hidden treasure in Port Sydney! Set on over 8 acres, this property offers unparalleled privacy and tranquility. The two-storey home featuring 5 bedrooms and 3 bathrooms, presents an exciting opportunity for renovation and personalization. With a large foyer, spacious primary suite including walk-in closet and 3-pc bathroom and wet bar for entertaining, this home is brimming with potential. The property's allure extends beyond the home itself, featuring a detached 41' X 30' garage with propane heating in the main portion - a shelter for car enthusiasts, hobbyists, or those in need of a workshop. The property offers a large level tree lined lawn, perfect for outdoor gatherings and leisure. Ample parking ensures convenience for you and your guests. Situated within a short drive to Highway 11, golf courses, Port Sydney Rapids, beaches, local amenities and more, the convenient location of this property is sure to please! If extra income is what you are after, explore the possibility through short-term rentals, subject to acquiring a license from the Town of Huntsville. Book your showing today before it's SOLD! (id:51398)
4428 Kawagama Lake Road
Dorset, Ontario
Your dream country home awaits among the rolling hills of Algonquin Highlands with easy access to the largest lake in Haliburton (a.k.a. Kawagama Lake). Exceptionally built & maintained, cedar/stone, winterized home w/3 bedrooms + 3 bathrooms. Newly (2023) renovated spacious kitchen with quartz counter tops, maple hardwood floors and brand new appliances. Total living space on 2-levels exceeds 4,000 sq ft. and includes a screened-in porch for outdoor dining & sunset lounging, spacious living room with stone fireplace, large family/entertainment room, dining room open concept to kitchen, hardwood floors, cedar-accentuated interior finishes, full-sized/walkout basement w/recreation room, laundry, cold room, storage and workshop. Attached garage located on the lower level of the house. 430' deep well, septic system, 3 heating sources & backup generator. Surrounded by a maturely treed forest that boasts 65+ acres with many trails AND also abuts thousands of acres of crown land beside & behind the subject property. Nicely landscaped grounds and also an invisible fence for dogs covering 2 acres! Convenient access to a public boat launch & sandy beach only a few hundred feet away. Rent a boat slip at a nearby marina, to use for exploring & enjoying Kawagama Lake. Crown land offers a vast network of trails for snowmobiling, ATVing, hunting, running, cycling, snowshoeing, etc. Pride of ownership shines at this impressive home & property! 4-season, municipally- maintained paved road. FREE/UNLIMITED, HIGH-SPEED INTERNET! Foot access to shoreline across the road via open concession libne that is adjacent to the subject property. Approx. 15 minutes east of the charming town of Dorset. (id:51398)
10 Beausoleil Lane Unit# 105
The Blue Mountains, Ontario
Welcome to your prestigious haven at the coveted Mountain House complex! This ground-level 2-bedroom, 2-bathroom sanctuary offers a perfect blend of comfort and luxury. Step inside to discover upgrades that add both elegance and durability to the living spaces. The sleek kitchen countertops complement the modern tile accents, while the captivating floor-to-ceiling shiplap fireplace in the living room sets the stage for cozy evenings with loved ones. The spacious bedrooms provide ample room for relaxation and rejuvenation, while the glass shower in the bathroom adds a touch of contemporary sophistication. Bright and airy, this residence welcomes natural light throughout, enhancing its spacious and open layout. Enjoy the convenience of the complex amenities including an outdoor year-round pool, sauna, and picturesque walking trails, allowing you to immerse yourself in the beauty of nature all year long. Located mere minutes from the vibrant Blue Mountain Village, you'll have easy access to dining, shopping, and entertainment options, making every day an adventure. Don't miss out on the opportunity to make this exquisite mountain haven your own. Schedule a viewing today and experience the epitome of Blue Mountain living! (id:51398)
10 Beausoleil Lane Unit# 102
Town Of Blue Mountains, Ontario
Welcome to your ground level, end unit Blue Mountain retreat! This 2-bedroom, 2-bathroom gem boasts the elite Mountain House upgrade package, ensuring a blend of contemporary sophistication and modern elegance. As you step inside, you'll be greeted by a spacious foyer leading to a cozy living space featuring a floor-to-ceiling natural stone fireplace, perfect for après-ski gatherings or cozy nights by the fire. The kitchen is a chef's delight with three stone countertops, upgraded cupboards, an under-mount sink, and ample space for culinary creations during BBQ season. The tiled showers add a touch of luxury to the bathrooms while custom window coverings throughout the house offer privacy and style. Custom built-ins in the principal bedroom provide ample storage and a touch of personalized elegance, while the spare bedroom features a custom Murphy bed and desk, maximizing space and functionality. With a wood beam mantle and views of the surrounding hills, every corner exudes warmth and tranquility. Located in the heart of a bustling ski town, this property invites you to embrace the mountain lifestyle year-round. Whether you're hitting the slopes in the winter or enjoying outdoor adventures in the summer, this bright and airy abode provides the perfect sanctuary to unwind and make lasting memories. Don't miss out on the opportunity to own your slice of mountain paradise. Schedule a viewing today and start living the vibrant and stylish life you've always dreamed of! (id:51398)
143 Westview Drive
Omemee, Ontario
Welcome to your stunning home in 'The Glen' community, nestled on the shores of Pigeon Lake! Step into the heart of this spacious 3400 sq ft, lakeview bungalow and discover its welcoming layout. On the main floor three bedrooms offer ample space for rest and relaxation, while three bathrooms ensure convenience for everyone. The kitchen opens seamlessly to the family room, creating a perfect gathering space, and leads out to a charming deck overlooking the lush backyard. A separate, large living room and a formal dining room provide additional areas for entertaining or simply unwinding. Plus, find the convenience of laundry facilities right on the main floor. This home effortlessly combines comfort and functionality for easy living.The walkout level offers even more space for the family, including a recreation room, full bath, additional laundry, and a 1 bedroom + den granny flat (totalling 4 bedrooms + den and 5 bathrooms in the home). Enjoy the peace and tranquility of this park-like setting, with access to 12 acres of walking trails in The Glen and deeded access to Pigeon Lake. Features include a gas forced air furnace with A/C, smart thermostat, Landmark windows, beautiful custom bathroom with soaker tub and tile shower, gas fireplace, and a composite deck off of the kitchen with gas hookup for your BBQ. Speak with your agent for a list of upgrades the home owners have completed over the past ten years. Keep your pets safe with an invisible fence, and take advantage of the double attached garage and storage building with concrete floor and power. Don't miss this incredible opportunity to make your home in this prestigious community! Just 10 minutes to Omemee and 30 minutes to Peterborough. (id:51398)
20 Salt Dock Road Unit# B102
Parry Sound, Ontario
Your playground awaits! Just steps away from kayaking, boating, fishing, hiking, biking and the Parry Sound Waterfront Fitness Trail, this beautiful 2 bed, 2 bath, 1260 sq/ft condo awaits you. With tons of Upgrades including, chefs kitchen package, custom ensuite shower, EV outlet at parking space, oversized doors & baseboards just to name a few and limitless sunsets overlooking the beautiful shore of Georgian Bay, this unit will not disappoint. The Lighthouse was completed in 2022 and features modern finishes throughout its 5 floor and 43 suites and offers luxury living on the shores of Georgian Bay in Parry Sound. This Unit is conveniently located on the parking level just steps away from the suite, so no stairs or elevator required. With a huge 9’x23’ balcony and upgraded freestanding island in the kitchen, this suite is ready for entertaining all your family & friends. (id:51398)
25 Pen Lake Point Road Unit# 209
Huntsville, Ontario
This waterfront facing condo is a dream come true for anyone looking to enjoy the beauty and tranquility of Muskoka without the hassle of maintenance - presenting unit 209 at 25 Pen Lake Point. With its turnkey purchase and included furnishings and kitchen wares, it offers convenience and comfort from the moment you step in. The views of Peninsula Lake from the balcony are truly breathtaking, providing the perfect backdrop for relaxation. Unit 209 is currently apart of the resort rental program which is a fantastic bonus, allowing owners to generate revenue when they're not using the condo themselves. And with its prime location facing the lake, who wouldn't want to rent this unit! The amenities at Deerhurst are endless, catering to every interest and season. From water activities (indoor and outdoor pools), to golf, tennis, hiking, and winter sports like cross-country skiing and snowshoeing, there's something for everyone to enjoy. Plus, discounts at the resort's restaurants, spa, golf course, and retail outlets sweeten the deal even further. The southern-facing aspect ensures plenty of sunshine throughout the day, enhancing the experience of being in such a picturesque setting. And the Owners Lounge provides a great space for larger gatherings, adding to the sense of community among condo owners. With an in building gym, laundry and a stones throw away to an outdoor pool overlooking Peninsula Lake Pen Lake Point is the perfect condo Overall, this condo at Deerhurst offers not just a place to live, but a lifestyle filled with leisure, recreation, and relaxation. It's definitely worth considering for anyone looking to embrace the charm of cottage country living without the usual upkeep. (id:51398)
0 Three Mile Lake Road Unit# 1
Katrine, Ontario
Build your dream home here! No trees to be cleared for your building site, start digging! Newly created 2.3 acre residential rural lot on paved road. Easy access on and off Hwy 11. Prefer to stay off the four lanes, take an alternate route into Burks Falls for shopping and dining, or another route to Novar. Property is literally minutes to Katrine, 1km to general store. Katrine is an active community offering a general store with LCBO/ community centre/ place of worship and don't forget desirable Doe Lake! Spend a day fishing/boating or enjoy some swimming at the family friendly beach with playground. If you're a golfer, there is that too! (id:51398)
0 Three Mile Lake Road Unit# 2
Katrine, Ontario
Newly created 2.3 acre rural residential lot on paved road with easy access to Hwy 11. Katrine general store is 1km for sundries/LCBO/pizza/ice cream, or travel the few minutes to Burks Falls for more shopping and dining. Numerous lakes in the area with Doe being the closest and offering some great fishing, boating, swimming and a great day with the kids at the beach. You can even have a round of golf at the local golf course. Build your dream home and enjoy the awesome views. Plant trees where YOU want them, no removal of trees before you dig! (id:51398)
1124 Flanagan Trail
Gravenhurst, Ontario
Over 1900 feet of pristine shoreline surrounding this private 3.8 acre peninsula, breathtaking! This exclusive waterfront on the Severn River has a beautiful private beach and many other landscape and waterfront features. This year-round home/cottage offers water views from all windows. Stay comfy summer and winter with geothermal HVAC. Make this your family compound, includes bunkie, boathouse with electric rail system, workshop and huge drive shed/garage for all your toys, with plenty of room to grow and develop. Bunkie has great potential to be updated into a second cottage, rental unit, in-law suite, or a kids get-a-way. So much more can be done with this very unique property. Travel the world from your private dock or just enjoy the amazing sunsets from your beach. This sale includes the Flanagan Trail, road property, consisting of 48 acres with a road association in place. Amazing opportunity, a dream waiting to be seen. (id:51398)
1142 River Haven Road
Bracebridge, Ontario
COME SEE YOUR NEW RIVER HAVEN !! 2 bedrooms, 1 full bathroom, on 100ft of Muskoka Riverfront! This is ideal as a 4-season cottage, is fully insulated, winterized, and lived in year-round by the current owner. Enjoy Muskoka's unmatched natural beauty! Immerse yourself in the sights and sounds of nature as you relax by the propane stove/fireplace, on the spacious decks or enjoy a leisurely paddle along the river. Drilled well with UV system, properly maintained septic system for your peace-of-mind, loads of decking to entertain! Located just a short drive from Bracebridge, Muskoka's vibrant hub, you will enjoy easy access to a host of amenities, including shops, restaurants, golf courses, movie theatre, and all your rainy-day activities!. Unwind and reconnect with nature in the comfort of your own private oasis. Septic Inspection completed May 2024, High Speed Bell Internet, Roof re-shingled 2020, Bathroom reno 2021, attic insulation up to R70 2021, New ceiling 2022. Elec. baseboards are backup heat source. Available for a new owner's use this summer! (id:51398)
480 East Fox Lake Road
Huntsville, Ontario
Nestled amid the tranquil embrace of nature, this quaint seasonal cottage offers a haven of serenity on the shores of Fox Lake. Imagine waking up to the gentle lapping of crystal-clear waters against the shore, with the sun peeking through the trees. 2 cozy bedrooms and a welcoming den (that can be a 3rd bedroom!) showcase the true essence of cottaging with it's rustic allure and breathtaking views. The lot has a gentle elevation and beautiful western exposure with a hard-packed sandy beach! The porch provides a sheltered oasis, where you can sip your morning coffee, or unwind with a glass of wine as the sunset casts its golden glow across the lake. Surrounded by towering trees and lush greenery, the cottage offers a sense of privacy. Gaze upon a little island kids will love to swim out to (crown island) and enjoy a cute bunkie for the older kids to hang. Whether you seek a romantic retreat, a family getaway, or simply a respite from the hustle and bustle of daily life, this waterfront cottage offers a slice of paradise where time slows down, worries fade away, and the soul finds solace in the embrace of nature's beauty. As twilight falls, gather around the crackling bonfire to share stories and laughter under the starlit sky. Whether you're casting lines into the lake, boat tubing, lounging on the dock, or cozying up by the bonfire, every moment here is infused with the magic of lakeside living. A great opportunity to get into the cottage market 10 minutes to Huntsville with abundant amenities, including ski, shopping, dining and golf! Great airbnb potential too! (id:51398)
29 Stother Crescent
Bracebridge, Ontario
Impeccably cared for one-year-old home in highly desired Mattamy development! This 1533 sqft 2 bedroom, 2 bathroom bungalow is full of upgrades. 9 foot ceilings throughout offer a spacious living space, while the custom stone work and mantle on the gas fireplace contribute to the cozy Muskoka aesthetic of the home. The kitchen is sure to impress, with quartz countertops, gas stove, soft close and real wood cabinets & drawers, upgraded nickel faucets, and stainless steel appliances. Other features & upgrades include main floor laundry, two-car garage, a 200 Amp panel, luxury vinyl flooring, full glass shower in primary bath, and a frost free hose bib. This Balsam model home is move-in ready with professional custom blinds throughout. The muskoka room off of the living space offers a screened-in outdoor living space, perfect for summer nights in Muskoka. The large unfinished basement is ready for renovations with a rough-in for a 3-piece bathroom. Live in an ideal central location close to the Bracebridge Sportsplex, public and catholic schools, public beaches, golf courses, and shopping. Just down the street from future park/playground. This home is covered under Tarion Home Warranty and is fully transferable to new owners. (id:51398)
57 Bernard Crescent
Sundridge, Ontario
Welcome to your Beach house!! Escape to paradise, year-round in your waterfront home located on Lake Bernard in Sundridge. Nestled on a level lot, this picture-perfect property boasts incredible Southern waterfront views with its own sandy beach for fun and relaxation for all. Vaulted ceilings welcome you to the main floor with views from the lake in almost every room. Enjoy the double-sided wood fireplace from your living and dining room with plenty of room to entertain in this beautiful kitchen with plenty of natural light. Off the kitchen, you will find a sunken family room with all the room you need for your favorite movie night. Continuing upstairs, you will find the primary bedroom with a lake view and 4pc ensuite, two additional bedrooms, and another 3pc bathroom, with plenty of room for family and guests. No need to worry about power outages here, the automatic generator was installed in 2022. Located within walking distance, close proximity to downtown Sundridge. Explore all that this amazing area has to offer- a recreational paradise; boating, golfing, public beaches, year-round fishing in your backyard, Whitefish & Rainbow Trout. This area is a Snowmobile and ATV hotspot, abundant with amazing trail systems. Sundridge features the Lion's Park Boat Launch, Grocery store, LCBO, hardware store, Schools and more! Access to beautiful Algonquin Park and Crown land nearby. easy access to Highway 11. Whether you are cozying up by the fireplace in the winter or savoring a barbeque on this spacious deck in the summer, this home is designed for year-round enjoyment! (id:51398)
6 Telfer Road
Collingwood, Ontario
Solid brick raised bungalow built by Zancor Homes located in a popular residential neighbourhood. This three bedroom raised bungalow has a large open plan living room, good sized dining room and kitchen all with engineered wood flooring. Three decent sized bedrooms with one four piece bathroom. Large 2 level deck off the back of the house faces a private nicely landscaped yard that backs on to green space. Basement is large but unfinished. Single car garage with a double drive way. Great value for money and ideal for retirees or young families. (id:51398)
184 Boucher Street E
Meaford, Ontario
Welcome to your charming oasis in the heart of downtown Meaford. Nestled steps away from the tranquil waters of Georgian Bay, this turn-key 3 bed 2 bath home offers a serene ambiance and picturesque views from your very own sunroom. Step inside and be embraced by the character and elegance of this century home, boasting high ceilings, classic pocket doors, original hardwood floors, and a stylish kitchen primed for culinary adventures. Recent upgrades, including new appliances, electrical, kitchen, bathrooms, and a brand-new fence, ensure that this bright abode is ready to welcome you home to comfort and convenience. Don't let this opportunity slip away to own a piece of Meaford's rich history. Enjoy the convenience of being moments away from downtown amenities and waterfront delights, making every day a new adventure in your own slice of paradise. (id:51398)
707 Evergreen Trail
Utterson, Ontario
Welcome to your own piece of paradise on the shores of Mary Lake. This luxurious retreat embodies the epitome of lakeside living in Muskoka, offering high end custom finishes throughout, and breathtaking views that will leave you in awe at every turn. Nestled amidst the serene beauty of Muskoka, this custom-designed masterpiece exudes elegance and charm, boasting a prime waterfront location with impeccable frontage along the tranquil Mary Lake. Step inside and be greeted by an atmosphere of refined luxury. With four generously appointed bedrooms, three lavish bathrooms, and a dedicated office space, this home effortlessly combines functionality with opulence to cater to every aspect of your lifestyle. The grand foyer overlooks the impressive sitting room boasting stunning vaulted ceilings, and open chef's kitchen Featuring top-of-the-line Wolff and Miele appliances, dining room, one of a kind muskoka room with gas fireplace, build in slate hot tub with the most of tranquility where you can unwind and bask in the panoramic vistas of Mary Lake throughout the seasons. Outside, a world of leisure awaits. Immerse yourself in the beauty of Mary Lake from the comfort of the absolutely gorgeous boathouse, featuring a fixed dock and custom finishes that epitomize luxury living by the water's edge. Every aspect of this property has been meticulously crafted to perfection, from the custom features to the breathtaking vistas that stretch as far as the eye can see. This is more than a home; it's a lifestyle—a testament to the timeless allure of Muskoka living. Don't miss your chance to experience the epitome of luxury on Mary Lake. Schedule your tour today and prepare to be captivated. Full list of recent upscale updates/upgrades and features in documents - ask your agent. (id:51398)
40 Waterview Road
Wasaga Beach, Ontario
Welcome to Bluewater on the Bay!! This wonderful community is off Beachwood Road in Wasaga Beach on the edge of Collingwood .This recently rebuilt bungaloft has filled in the original loft in the plan in order to make 2 large bedrooms upstairs each with ensuites . This primary bedroom upstairs has a walkout to a deck overlooking the incredible views of Georgian Bay and the clubhouse! The owners also finished an in-law suite in the basement with a separate entrance ,a large open concept living area, 2 bedrooms and a 4 pc bath and laundry. This offers great space for a retreat for your guests that come up for the ski season. The charming main level has a spacious kitchen with stainless steel appliances and a huge island with granite countertops. The primary main floor bedroom has a large walk -in clothes closet and a lovely 5 pc ensuite as well as a walk out to a deck.. For a small fee of $298 per month you have your grass cut, your snow removed and the use of the clubhouse with exercise room and party room as well as a saltwater pool . Only minutes to Collingwood , 15 minutes across Poplar sideroad to Blue mountain and a short walk to the beaches of Wasaga, what more could you ask for? Come and see this home! You won't be sorry! (id:51398)
44 Trott Boulevard Unit# 29
Collingwood, Ontario
STUNNING WATERFRONT LOCATION IN COLLINGWOOD!! Immerse yourself with fabulous water views of Georgian Bay from this stunning condo immediately available for Annual Lease – FULLY FURNISHED. Enjoy all this 4 Seasons mecca has to offer right from your front door!! 3 Beds, 2 Baths. Open Concept Living/Dining/Kitchen and far reaching views of sparkling water. Bright Primary Bedroom with en-suite. 2 further Bedrooms and Bathroom. This part of Southern Georgian Bay is an area of stunning natural beauty from walking trails & hills to climb at Blue Mountain to crystal clear waters of Georgian Bay for paddle-boarding and kayaking. Minutes to the Village at Blue Mountain where you can enjoy the many festivals, boutiques and action packed days that regularly take place. Close to downtown Collingwood for grocery shopping, movie theatre and fine restaurants to enjoy. (id:51398)
517 Braidwood Avenue
Peterborough, Ontario
Location, location, welcome to this ideally located 1.5 story brick home close to all amenities, schools and box stores. This beautifully decorated home offers a bedroom on main floor and 2 additional ones on 2nd floor and a full bathroom. A large eat-in kitchen off of dinning room. The large living room/family room offers a bay window over looking the front garden. $$$ spent on Well manicured fully fenced backyard, great for having little ones and pets. The house is being heated with natural gas newer boiler for utmost comfort with no dry air. The driveway accommodates 2 full size vehicles. The primary bedroom offers 2 closet plus a space which either can be used for a walking closet or and office. There is a roughed in washroom in basement. (id:51398)
2038 15 Sideroad
Milton, Ontario
Stunning re-modelled 3+2 bedroom, 3 bathroom back-split home on a one acre country lot only 10 minutes from Milton. Starting from the long tree-lined driveway, you will fall in love with your private estate lot complete with beautiful landscaping, inground salt water pool and cabana, large composite deck with gazebo and hot tub. Inside has been transformed, complete with new gleaming oak floors throughout the main and upper levels, brand new open custom eat-in kitchen, hidden wet pantry with ample storage and wine fridge, quartz counters and large windows overlooking the gardens. Off the kitchen is a new large laundry/mudroom with direct access to the garage. The living/dining room with vaulted ceiling has a wood burning fireplace and space for a large dining room table. Upstairs renovations include new flooring, custom built-ins throughout all three generously sized bedrooms including linen closet. You will also find a 5-piece main bathroom and 4-piece primary ensuite. The lower level boasts a family room with a gas fireplace, new broadloom, new 3-piece bathroom, 2 bedrooms/gym/office and walk-out to the beautiful private backyard oasis. This 'Muskoka' property is in the quaint Hamlet of Moffat only minutes to Milton or Guelph! Extras: Efficient Geothermal heating/cooling system, Large shed with garage door, in-ground salt water pool, large double car garage with epoxy floors, side entrance to yard and direct access to the mudroom. (id:51398)
136 Shore Lane
Wasaga Beach, Ontario
Here's your once in a lifetime opportunity to own this beachfront oasis with direct access to 14 km of soft sands in renowned Wasaga Beach. Enjoy the sparkling waters right from your own private terrace. Designed for practicality and ease of living. This exceptional all-brick home is loaded with features like an expansive great room, with a grand fireplace, vaulted ceiling, a dinning area that easily accommodates an oversized table, double sliding doors that seamlessly flow out to a massive deck equipped with a gas line for a barbecue or fire table, making it an ideal spot for summer gatherings and sunset dinners. 5 bedrooms, 2 bedrooms have walk-outs to a large 2nd floor deck, and 2 have walk in closets. There is a bathroom on every level, storage closets everywhere, as well as a main floor laundry. The lower level has a cozy sauna and rec room with fireplace, providing additional space to unwind and entertain. There is an oversized, gas heated, 2-car garage with inside entry to a mud room. A mix of manual and power roller shutters ensures a high level of security, also reducing energy costs. Enjoy endless opportunities for outdoor adventures all year round! Just a stroll down the beach you can explore a variety of restaurants, shops, and summertime entertainment. Enjoy golf, hiking trails, boating, fishing, and exploring nearby parks. Winter offers miles of skiing and snowmobiling trails that start 5 minutes away, private ski clubs in the Town of Blue Mountains, 25 minutes away, along with all the activities and excitement in Blue Mountain Village. Positioned on coveted Shore Lane, this exceptional beachfront property represents a rare opportunity to own a slice of paradise in one of the areas most sought-after locations. (id:51398)
1046 Pine Lake Shores Private Road
Bracebridge, Ontario
Discover your own Private Paradise on Pine Lake. This timeless Muskoka cottage has been thoughtfully enhanced with modern upgrades, creating an ideal retreat on this spring-fed lake. This 4-season, move-in ready gem offers central AC/heating, a cutting-edge water filtration system, and an enticing outdoor shower for that true cottage experience. Inside, the open-concept living and dining area features a cozy wood-burning fireplace, while the wrap-around gourmet kitchen offers panoramic views of the lake through wall-to-wall west-facing windows. You'll find built-in stainless steel appliances and a convenient built-in laundry area. Step outside to your clear waterfront haven, complete with an extended dock, built in fire pit and walk out deck where you can bask in the glory of sunny summer days. The double garage offers tons of opportunity for year round storage or renovate for Bunkie potential. This property is not just a cottage; it's an investment in year-round relaxation and enjoyment. Only a 20-minute drive to all local amenities, making the trip to and from the cottage trouble-free. (id:51398)
110 Scotts Court
The Blue Mountains, Ontario
CAPTIVATING VIEWS!~ Nestled on .68 Acres in The Blue Mountains on a Cul de Sac in a Highly Desirable Neighbourhood! Elevate your Lifestyle and Live Your Legacy! Minutes to Private and Public Ski Clubs, Championship Golf Courses, Georgian Trail System, Marinas and the Sparkling Waters of Georgian Bay! Welcome to Luxury Living~ 3800+ SF Finished Space in This Impressive Brick Bungalow (4Bed/3 Bath) with Exquisite Design Enhancements & Upgrades Throughout! Features Include *Open Concept Gourmet Kitchen/ Substantial Island with Stone Countertops *Elite Stainless Steel Appliances *Separate Dining Room *Views from Principal Rooms to Backyard Oasis Including Flagstone Walkways, Tiered Deck, Expansive Patio, Hot Tub and 12 X 16 Foot Shed/ Studio (Electricity) *Main Floor Sun Soaked Family Room with Wood Burning Fireplace *Spacious Primary Bedroom with Spa Inspired Ensuite (heated floors) / Massive Walk in Closets *2 Additional Bedrooms and 3 Piece Bath in Separate Main Floor Wing *Main Floor Laundry/ Garage Entrance ~Lower Level Features~*Potential In-Law or Generational Living *Generous Family Room with Gas Fireplace *Kitchenette/ Servery * Sizeable Bedroom *3 Piece Bath with Steam Glass Shower/Heated Floors *Separate Entrance to Garage from Lower Level *Large Hobby/ Workshop Room *Lower Level Ski Tuning Area *Cold Room and Spacious Double Garage. Experience the Four Season Lifestyle~ Boutique Shops, Restaurants and Cafes Featuring Culinary Delights, Art, Culture and all that Blue Mountain, Collingwood, Thornbury and Southern Georgian Bay has to Offer. Take a Stroll Along the Waterfront or in the Countryside. Visit a Vineyard, Orchard or Micro-Brewery. A Multitude of Amenities and Activities for All~ Book your Personal Showing Today! (id:51398)
3 Rosanne Circle
Wasaga Beach, Ontario
This model, known as the Talbot, offers 1,568 square feet of open concept living space, 2 spacious bedrooms and 2 full bathrooms. The exterior is of vinyl siding, stone brick features and black window trim. The interior offers main floor living at its finest, with engineered hardwood flooring, 9ft ceilings and 8ft doorways throughout. The laundry room is also conveniently situated on the main floor with upgraded whirlpool front loader washer and dryer as well as upper cabinetry for additional storage needs and inside access to the garage. The kitchen is a bright enjoyable space with white quartz countertops, a seamless matching quartz backsplash, pot lights, upper cabinets, upgraded stainless steel appliances, island with dishwasher, undermount sink and black hardware. The living room has pot lights, an electric fireplace with outlets situated above for a mounted television, and a large window for natural lighting. The home comes with a 200-amp electrical service, tankless on-demand hot water heater, HRV system, sump pump and air conditioning. Schedule your showing today and see what living in Wasaga Beach's River's Edge has to offer. Some images virtually staged. (id:51398)
5 Rosanne Circle
Wasaga Beach, Ontario
Welcome to 5 Rosanne Circle, located in the River’s Edge development by Zancor Homes. This model, known as the Talbot, is a bungaloft style, featuring 4 spacious bedrooms, 2 on the main floor and 2 on the second floor, and 3 full bathrooms, 2 on the main floor and 1 one the second floor. As you step inside, you will immediately feel the exquisite design and upgraded elegant features of this home. The entrance, through to the kitchen, features 11ft ceilings, and thereafter, the remainder of the main floor includes 9ft ceilings and 8ft doorways. The pot lights situated strategically within the hallways, dining room, kitchen and living room areas create a warm and inviting atmosphere for you and your guests, while the engineered hardwood flooring throughout much of the main floor adds richness and texture to the spaces. The kitchen features immaculately selected two-toned cabinetry with gold hardware, upgraded light pendant light fixtures, upgraded stainless steel appliances, an island with undermount sink and additional storage space, rich white quartz countertops, and a large subway tile backsplash to round it all out. The living room’s ceiling is open to the above loft and includes a floor-to-ceiling window, allowing an abundance of natural light to fill the space. The living room also comes equipped with an electric fireplace and proper outlets above for tv hookup. The main floor primary bedroom has carpet flooring, large walk-in closet and has large 5-pc ensuite with upgraded double sink vanity with quartz countertops, upgraded tile flooring, soaker tub and stand-up shower. The laundry room is conveniently situated on the main floor with upgraded whirlpool front loader washer and dryer. The home comes with central vacuum, 200-amp electrical service, tankless on-demand hot water heater, HRV system, sump pump and air conditioning. (id:51398)
116 Landry Lane
Thornbury, Ontario
Luxurious living at Lora Bay! A beautiful 3+1 bedroom home seamlessly blends modern design with an abundance of natural light. A lofted living room has a fireplace and large widows overlooking the garden with a fire pit. The lanai is a perfect retreat for reading, morning coffee or your nightcap and sits astride the garden overlooking the golf course where delightful deer sightings are a common occurrence.(This lot is at the end of the range, making errant golf balls a very rare occurrence.) A separate dining room and a well-appointed kitchen opens to the living space making the home ideal for entertaining. Two additional bedrooms and a full bath are on the 2nd level adjoining the lofted sitting area/office. A large 2-car attached garage makes winters easy. The huge mostly finished basement is ready for your layout and has a pool table, family TV room, additional bedroom and 4 piece bath. Walls are drywalled and an artisan paint finish is applied to the concrete floors. Add additional internal walls and close the ceiling and this space will fit your lifestyle perfectly, with a possible gym, study room, spa, virtual driving range, ski workshop, and of course, lots of storage! Lora Bay offers an unparalleled lifestyle with a wealth of amenities. Indulge in the community's private beach, club house with a gym, pool table, library, and indoor outdoor entertainment areas with fine dining. Reduced rates at the meticulously maintained course with unconfirmed plans of pickle balls course and more. Nearby walking/skiing and biking trails, and of course, multiple ski resorts. Part of and just outside of the coveted town of Thornbury, this community is perfectly situated on the shores of Georgian Bay - your idlic permanent residence or, a short drive from Toronto, it will become your perfect recreational/cottage home in one of Ontario's finest and most beautiful communities. This is the perfect gem you've been waiting for, ticking all your boxes on your 'must have' list! (id:51398)
1315 North Drive
Haliburton, Ontario
1315 North Drive - where tranquility meets adventure. Situated on 2.2 acres, set back from the road, this unique estate features not one but two custom modern builds. Relax as you drive down the private, tree-lined driveway, passing the 4-season cabin known as the Haliburton A-Frame as you make your way to the main house. The 1600+ sq. ft modern chalet style home greets you with soaring vaulted pine ceilings, casting natural light across the sleek interior. Every detail is thoughtfully curated, from the high-end kitchen adorned with dovetail cabinets and a magnificent 9-foot oak island with quartz countertops, to the open-concept layout that effortlessly merges living, dining and kitchen areas. Featuring 2 bedrooms including a vast primary bedroom with a spacious walk-in-closet. Step outside and enjoy curated outdoor space, an expansive Trek composite deck for entertaining. A short walk down a treed trail brings you to a beautiful fire pit with exposed rock and sunset views. Then make your way to the 474 square foot A-Frame, exuding modern charm, thoughtfully designed details and character. Ideal for hosting guests, or a private retreat this cabin is complete with its own outdoor space, separate septic, three piece bathroom, laundry & bar sink. Adventure awaits just minutes from your doorstep, with the lot backing onto Sir Sam's hiking and snowshoe trails that overlook Eagle Lake via the far side of the ski hill. Just a 3 minute drive away, you will find Eagle Lake public beach, boat launch and the Eagle Lake country market for necessities & a 20 min drive to Haliburton. Whether you seek a turnkey peaceful escape/ outdoor playground / gathering place for friends & family, or a year round residence, or potential investment property, 1315 North Drive offers the perfect blend of luxury, comfort and adventure - all within Eagle Lake's sought after community. Don't miss your chance to make this extraordinary property your own. (id:51398)
420 Mill Road Unit# 412
Toronto, Ontario
Stunning Cozy Home. 3 Bedroom 2 Bathroom With Landry Inside. Fully Renovated Condo with over 1200 sq.ft of living space! Take in all of the natural light during the day. The south-facing balcony offers an unobstructed panoramic view of Etobicoke Creek and surrounding green space. Smart layout and generous storage make this the most functional of living spaces: spacious open-concept living/dining area, large kitchen with ample storage, and large ensuite laundry room. Primary bedroom offers a large closet and ensuite bath. High-quality engineered hardwood flooring throughout. Exclusive use of 1 garage parking space. Grounds include gardens, a massive playground, outdoor pool, BBQ area and tennis courts. Indulge in amenities including the sauna, gym, carwash, library and party room. Well managed building, with newer balconies, and a security system for added peace of mind. Easy access to highways 427/401, TTC, Mississauga Transit, and mere minutes to Pearson Airport. (id:51398)
381 Zoo Park Road S
Wasaga Beach, Ontario
WELCOME HOME to Sunny, Beachy 381 Zoo Park Road, nestled in the heart of Wasaga Beach. This elevated bungalow boasts an inviting open-concept layout, featuring 3 bedrooms and 2 bathrooms, all set on a spacious 50ft x 150ft lot. Step inside to experience a freshly painted interior adorned with new flooring throughout the main level, enhancing the home's charm. Outside, the expansive backyard offers ample space for additional parking, perfect for storing boats or an RV, while also providing a serene spot on the deck for your morning coffee. Entertain effortlessly in this lovingly cared for home. With its bright family room and convenient carport, this residence is ideally situated near restaurants, coffee shops, grocery stores and just minutes to the beach! (id:51398)
127 Alfred Street Unit# 68
Thornbury, Ontario
Welcome to this beautiful, move in ready 2 bedroom plus loft, 2.5-bathroom condo in the coveted Applejack Development. Current owners installed new flooring, drywall, bathrooms, kitchen and appliances in 2021. Walking distance to everything the town of Thornbury has to enjoy and only a short drive to local golf courses and the slopes of the area's best private & public ski clubs. Open concept main floor living space offers a newer kitchen, living-dining with stylish decor, & cozy gas fireplace - perfect for après ski on those chilly nights! A spacious main floor laundry with 2-pc powder room, and a walk-out to the patio from the living room. Upstairs you will find a large primary bedroom with walk-in closet, 3-piece ensuite bath and a private balcony with treed views, a second good size bedroom and a cozy loft space for extra sleeping, kids play area or an at home office. Whether you’re looking for a cozy home or an investment opportunity, Applejack offers a delightful blend of community living and convenience - come and see for yourself! (id:51398)
37 Barr Street
Collingwood, Ontario
Desirable Creekside Neighbourhood~ Beautiful Freehold Townhome with Garage (19.9 X 16.4 sf)~ NO CONDO FEES! 3 Bed/ 2 Bath~1393 sf Home in a Fabulous Location~ Minutes to Downtown Collingwood, Championship Golf Courses, Private Ski Clubs, Hiking/ Biking Trails and 8 Minutes to Blue Mountain Village. This Home has been Meticulously Maintained~ Features and Enhancements Include~*Inviting Spacious Foyer*Substantial Windows in Livingroom for Sun Filled Rooms *Walk Out to Private Back Yard Oasis ~ Fully Fenced *Open Concept Design *Stainless Steel Appliances~ Refrigerator/ Stove 2022/ Dryer 2022 *Central Vacuum *New Shingles 2022. The Second Level Offers 3 Bedrooms and a Four Piece Bath including a Spacious Primary with Walk in Closet. The Lower Level Provides Laundry, a Rough In for a 3rd Bathroom and Great Space to Create your own Vision~ Recreation Room, Gym or Craft Room. A Perfect Home for Families, Energetic Weekenders and Professionals. Browse Boutique Shops, Explore Restaurants and Cafes Featuring Culinary Gourmet Fare, Art, Culture and all that Collingwood and Southern Georgian Bay has to Offer.. A Four Season Lifestyle and Something for Everyone~ Skiing, Boating/ Sailing, Biking, Hiking, Swimming, Hockey and Curling. View Virtual Tour and Book your Showing Today! (id:51398)
1687 Peninsula Point Road
Severn Bridge, Ontario
5 Reasons This Home Is A Must See: 1) Remarkable waterfront 4-season home showcases an impressive 77' of shoreline along the Severn River perfectly located on the Trent Severn Waterway. And with a swift boat excursion, you'll find yourself at Sparrow Lake, adding an extra dimension of leisure and exploration. 2) Recent professionally designed and completed renovations spared no expense, with every detail thoughtfully considered to enhance both aesthetics and functionality. From the sleek finishes to the state-of-the-art appliances, every aspect of this home exudes sophistication and style. 3) As you step inside, you're greeted by an open concept layout that seamlessly integrates indoor and outdoor living spaces, offering stunning views of the water. The vaulted ceilings add a sense of grandeur and spaciousness, while floods of natural light illuminate the interior, creating an inviting ambiance. 4) Luxurious master bedroom with ensuite, complete with a private walkout directly to the deck, offering the perfect space to unwind and soak in the serene surroundings with views of the waterfront. 5) Spacious cedar deck surrounded by immaculate landscaping, providing the perfect setting for dining, entertaining guests, or simply basking in the beauty of nature. With direct access to the water, you can enjoy boating, fishing, or simply lounging by the shore at your leisure. ADDITIONALLY - Please ask listing agent for the list of updates and renovations that have been completed & Additional summer pictures. *WATCH VIDEO BELOW* (id:51398)
138 Escarpment Crescent
Collingwood, Ontario
Welcome to 138 Escarpment Crescent in Living Stone Resort, Collingwood. This lovely 3 bedroom condo-townhome features many updates and could be your family's relaxing getaway! Bright kitchen leads into the living and dining area. Open concept living/dining area has large sliding doors leading out to the back deck. Wood Burning fireplace is great for cozying up to after a day of activities. There is a large storage room for gear, plus a powder room on the main level. Upstairs features three well appointed bedrooms and a full bath with laundry. Numerous updates by the current owners including windows, most flooring, exterior doors, interior doors and hardware, trim, carpet, bathroom vanities & taps, toilets, light fixtures, interior painting, deck and privacy fence, and more. Most furniture, kitchen contents, most decor, and bedding can be included for your convenience, just bring your toothbrush. Great location on the West side of Collingwood, and a short drive to Blue Mountain. The shops and restaurants at Cranberry Mews are a short walk away, as is the Living Stone Resort Golf Course Clubhouse. Enjoy walking and biking the local trails to town or the waterfront. Contact for more details and your showing. (id:51398)
87 Trowbridge Street
Meaford, Ontario
Welcome to your slice of history in Meaford, Nestled close to the marina and downtown Meaford, this stunning century home sits proudly on an iconic street, offers a perfect blend of old world charm and modern convenience. Renovated to perfection by premium builder Patty Mac, this home boasts all the comforts of contemporary living while preserving its historic character. Step inside to discover a century home with modern finishes, best of both worlds on a large city lot. With 3 bedrooms and 3 bathrooms, there's ample space for comfortable living. The spacious kitchen is a chef's dream, featuring sleek countertops, stainless steel appliances, and plenty of storage. Relax in the elegant living room, basking in the warmth of natural light streaming through the windows, cozy up to the natural wood burning fireplace, or enjoy a coffee on the front covered porch. Upstairs, the bedrooms offer cozy retreats, each with its own unique charm. The bathrooms have been tastefully updated with modern fixtures and finishes, providing a spa-like experience. Outside, the enchanting surroundings invite you to unwind and enjoy the peaceful ambiance. Take a stroll to the nearby marina or explore the vibrant downtown Meaford, just steps away. Don't miss your chance to own a piece of Meaford's history with this meticulously renovated century home. Schedule your showing today and experience the perfect blend of heritage and luxury living! (id:51398)
1074 Chelsea Lane
Algonquin Highlands, Ontario
This picturesque home is a perfect blend of comfort, style, and nature, offering a tranquil retreat from the hustle and bustle of everyday life. The beautiful home boasts 2 bedrooms and 2 stylishly designed bathrooms, one with a deep soaker tub and heated floors, perfect for relaxation and comfort. The primary bedroom easily fits a King size bed. The elegant finishes throughout the house elevate its aesthetic appeal, creating a warm and inviting atmosphere and the dream kitchen offers LG stainless steel appliances, enhanced storage in the cabinetry, a beautiful island, propane stove, and quartz countertops. Complete with air conditioning, a WETT certified wood stove and a propane furnace. In addition, this cozy home features an insulated detached garage and a large bunkie/shed. With deeded access to Maple Lake, you can enjoy tranquil moments by the water, soaking in the peaceful surroundings or boating/fishing the 3-lake chain. Perennial gardens, decking and a property surrounded by trees creates an atmosphere that will make you want to stay forever. Furthermore, the property's proximity to several lakes offers endless opportunities for outdoor adventures and recreational activities and you are perfectly situated close to Minden, Haliburton, Carnarvon and West Guilford - each community offering something different. (id:51398)
Browse all Properties
When was the last time someone genuinely listened to you? At Cocks International Realty, this is the cornerstone of our business philosophy.
Andrew John Cocks, a 3rd generation broker, has always had a passion for real estate. After purchasing his first home, he quickly turned it into a profession and obtained his real estate license. His expertise includes creative financing, real estate flipping, new construction, and other related topics.
In 2011, when he moved to Muskoka, he spent five years familiarizing himself with the local real estate market while working for his family’s business Bowes & Cocks Limited Brokerage before founding Cocks International Realty Inc., Brokerage. Today, Andrew is actively involved in the real estate industry and holds the position of Broker of Record.
If you are a fan of Muskoka, you may have already heard of Andrew John Cocks and Cocks International Realty.
Questions? Get in Touch…

