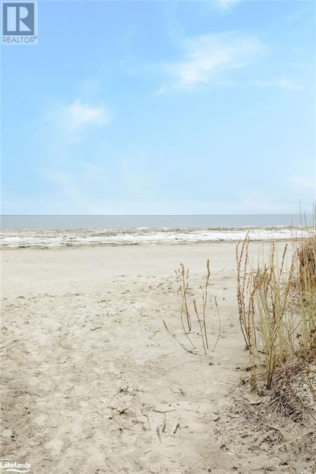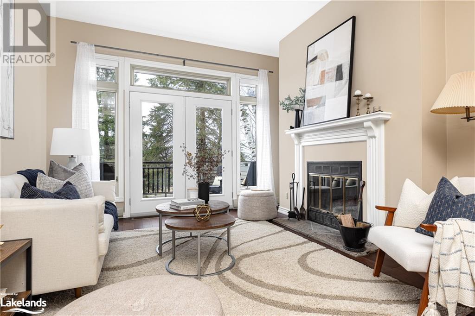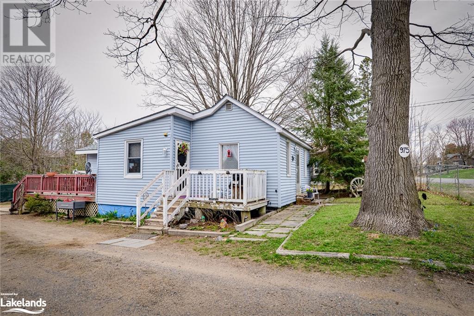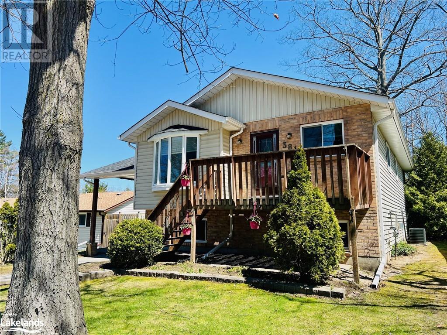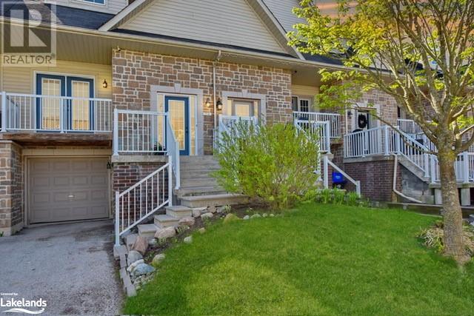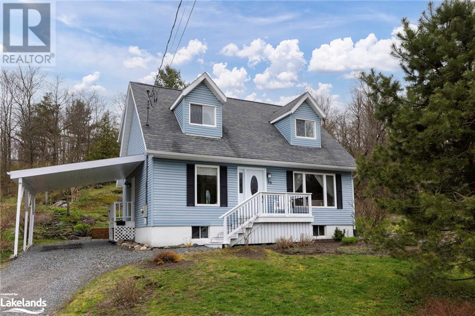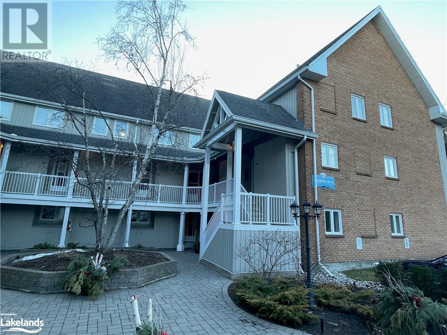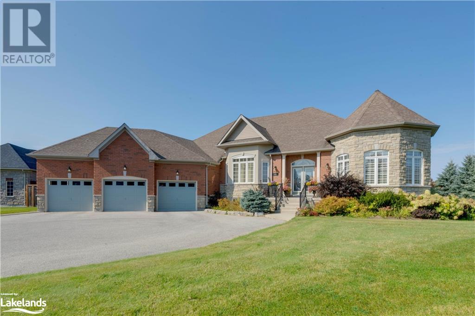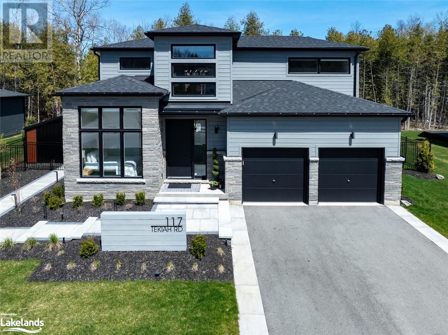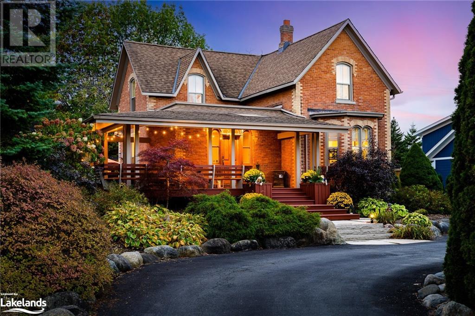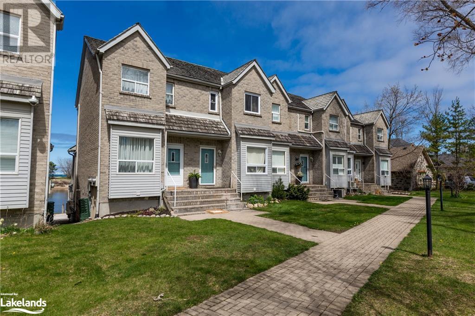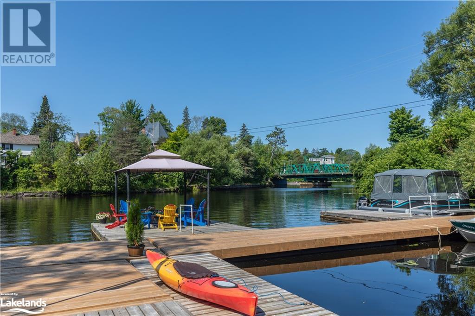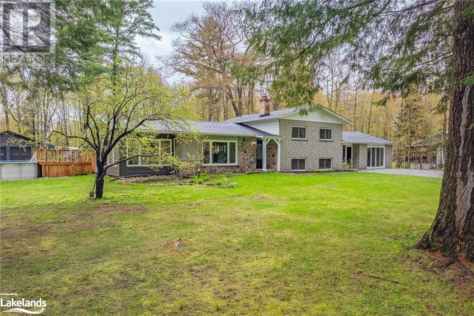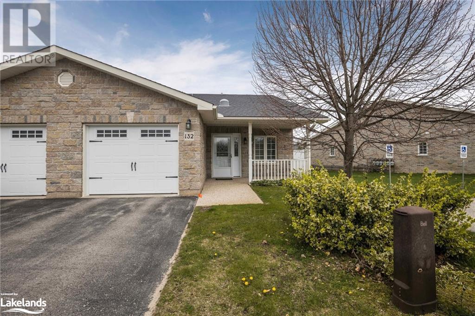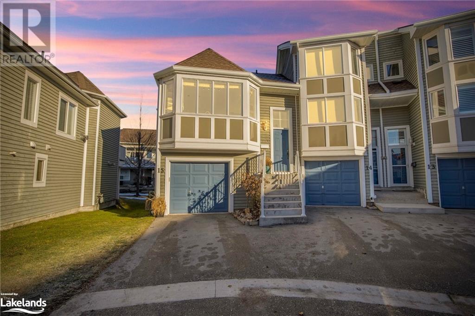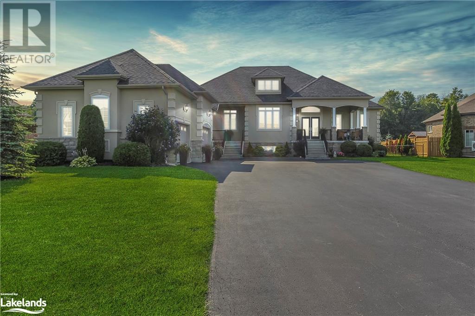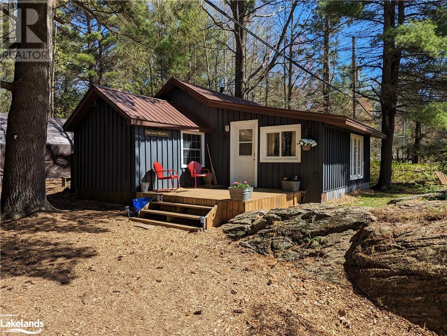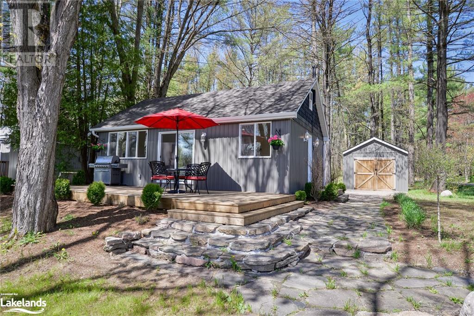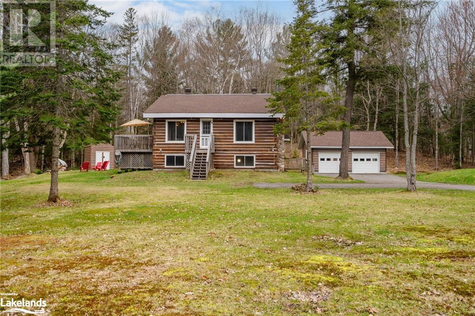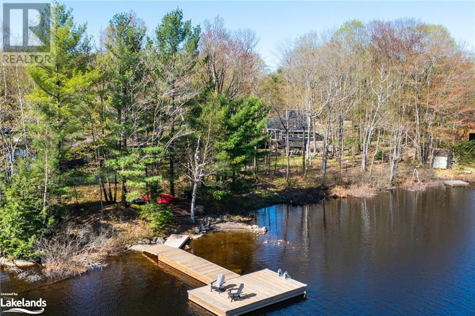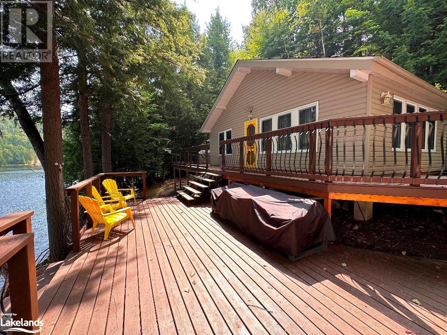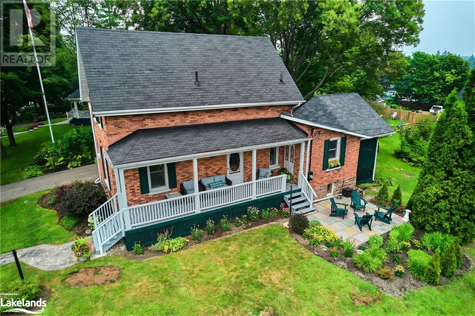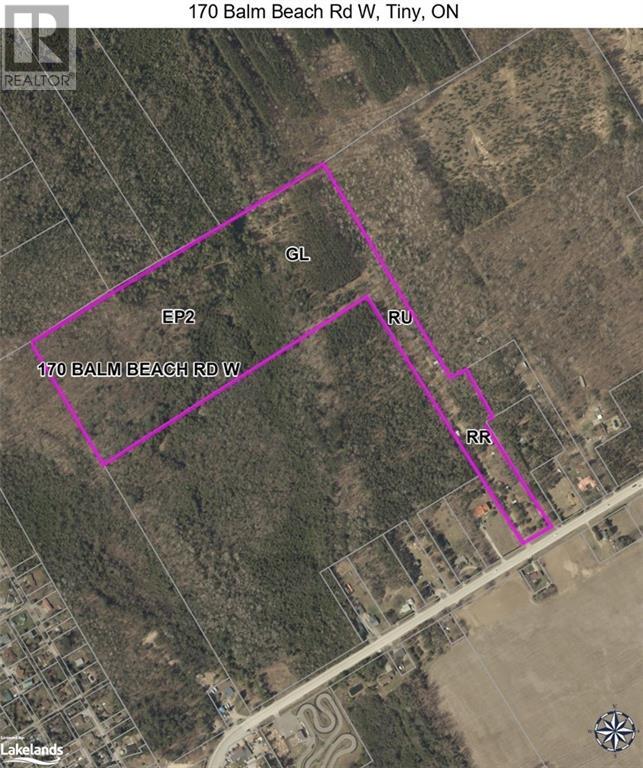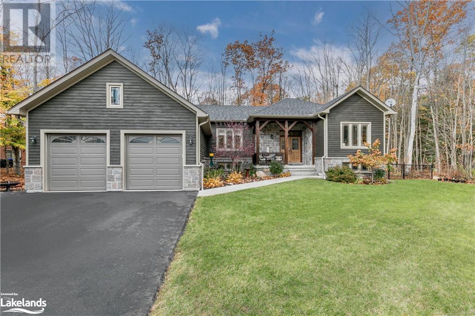Welcome to Cocks International Realty – Your Trusted Muskoka Real Estate Brokerage
Cocks International Realty is a premier boutique real estate brokerage in Muskoka, offering a wide range of properties for sale and rent. With our extensive experience and deep understanding of the local market, we are committed to helping you find your perfect home or investment opportunity.
Our team consists of residents of Muskoka and the Almaguin Highlands and has a passion for the community we call home. We pride ourselves on providing personalized service and going above and beyond to meet our clients’ needs. Whether you’re looking for a luxury waterfront property, a cozy cottage, or a commercial space, we have the expertise to guide you through the entire process.
Muskoka is known for its stunning natural beauty, pristine lakes, and vibrant communities. As a hyper-local brokerage, we have a deep understanding of the unique characteristics of each neighborhood and can help you find the perfect location that suits your lifestyle and preferences.
At Cocks International Realty, we prioritize the quality of service and strive to exceed your expectations. Our team is committed to providing transparent and honest communication, ensuring that you are well-informed throughout the buying or selling process. We are here to support you every step of the way.
Whether you’re a first-time homebuyer, an experienced investor, or looking to sell your property, Cocks International Realty is here to assist you.
Contact Cocks International Realty today to speak with one of our knowledgeable agents and begin your journey toward finding your perfect Muskoka property.
Property Listings
126 28th Street N
Wasaga Beach, Ontario
Welcome to your dream beach retreat! This stunning low maintenance beach bungalow, constructed in 2019, is just steps away from the longest freshwater beach in Wasaga. Immerse yourself in the beauty of nature, with sunsets that paint the sky and morning strolls along the shoreline at the end of your street. Offering three bedrooms, including a primary suite with a three-piece ensuite, this home harmoniously blends modern comfort with beachside charm. The covered front porch welcomes you to unwind with a cool breeze. The rustic flooring throughout adds warmth, while the open-concept kitchen features a center island, quartz counters, subway tile backsplash, self-close cabinet doors and ambient pot lights. Step into the heart of the home - a spacious living room bathed in natural light, creating an inviting atmosphere for relaxation and gatherings. The large eat-in kitchen provides ample space for a harvest table, offering the perfect setting for entertaining guests. Venture outside to your back deck, overlooking a fenced yard, an ideal spot for outdoor activities and gatherings. A full basement, with large windows and a rough-in for a bathroom, eagerly awaits your personal touch, providing an opportunity for customization. The property also features parking for 4-5 vehicles and a spacious shed for all your storage needs. With all shopping and restaurants just steps away, convenience becomes a lifestyle. The promise of both tranquility and excitement is encapsulated in this beach town haven. (id:51398)
311 Grandview Hilltop Drive Unit# 3
Huntsville, Ontario
Open House! Sat, May 11th, 11am - 1pm. Live the dream year-round or embrace seasonal serenity in this beautiful condo nestled within Huntsville's desirable Grandview community! Imagine cozy nights spent fireside, starlit evenings, afternoons spent hiking or by the lakeside (only steps away to a shared access on Fairy Lake) - this end-unit suite makes it all possible and is only 6km to Downtown Huntsville with shopping, dining, golf, trails & more at your fingertips. This spacious haven boasts a sprawling floor plan, multiple decks that walkout to ground level with a natural privacy buffer and glimpses of Fairy Lake. Step inside the beautiful interior and be greeted by an inviting foyer that opens into a semi-open concept layout. The heart of the home lies in the amazing kitchen with upgraded countertops, great storage and breakfast bar - a perfect spot to gather. The spacious dining area seamlessly flows out to a covered balcony that extends down to the open deck – your personal oasis to soak in the breathtaking beauty of the outdoors. Unwind in the living room with a beautiful wood-burning fireplace radiating warmth and offering an expansive space with elevated ceiling height and direct walkout to the open deck and forested backdrop beyond. The primary suite is a dream come true! Soaring vaulted ceilings create an airy space, while the corner window invites in natural light and opens to a private balcony. The 5pc ensuite is all yours to enjoy as well as a generous sized closet. The guest suite provides its own peaceful retreat with a renovated 3pc bath, private walkout and comfortable layout. This exceptional condo offers in-suite laundry, incredible storage, furnace (2018) and AC (2018) and high speed internet! The best part? Short-term & long term rentals are currently permitted offering optimal options during your ownership. This is your chance to live in Muskoka full-time or seasonally, and experience all it has to offer! (id:51398)
975 S First Street S
Gravenhurst, Ontario
Welcome to 975 First St S, a practical 1+1 bedroom, 1-bathroom home conveniently nestled in Gravenhurst, just a short stroll from the downtown core and grocery stores. This property offers a delightful blend of comfort and convenience. Inside, the main floor offers easy living with a functional kitchen space, a cozy living room, and a 4-piece bathroom featuring recently updated lighting and new wood shelving. A carpeted study area, currently used for storage, leads into the primary room, which boasts sliding door access to a deck overlooking the backyard. The full and partially finished basement adds versatility, with a cozy designated bedroom space featuring a rear walkout to the yard. Recent improvements include a re-shingled roof in 2022, an updated window in the kitchen, and a replacement of the side door. Built-in shelving enhances the living room, while additional insulation in the basement ensures comfort year-round. One interesting feature of this home is the functional outdoor shower, added in 2022 and connected to municipal water, perfect for rinsing off after work on those warm summer days. Additional potential with RM-1 zoning allowing for duplex and more. Contact us today to schedule a viewing. (id:51398)
381 Zoo Park Road S
Wasaga Beach, Ontario
WELCOME HOME to Sunny, Beachy 381 Zoo Park Road, nestled in the heart of Wasaga Beach. This elevated bungalow boasts an inviting open-concept layout, featuring 3 bedrooms and 2 bathrooms, all set on a spacious 50ft x 150ft lot. Step inside to experience a freshly painted interior adorned with new flooring throughout the main level, enhancing the home's charm. Outside, the expansive backyard offers ample space for additional parking, perfect for storing boats or an RV, while also providing a serene spot on the deck for your morning coffee. Entertain effortlessly in this lovingly cared for home. With its bright family room and convenient carport, this residence is ideally situated near restaurants, coffee shops, grocery stores and just minutes to the beach! (id:51398)
38 Admiral Road
Wasaga Beach, Ontario
OPEN HOUSE Saturday, May 11th 11:00 a.m. - 1:00p.m. Welcome to Wasaga Beach. This freehold townhouse is located only a 15 minute walk from Beach 1 and down the street from 30km of walking trails This newly renovated 2 bedroom 2 bathroom townhouse is perfect for the family as a full time or summer home. This spacious home offers a walkout deck off the living area as well as a walkout basement and fenced in backyard. Stainless steel appliances with a gas stove and easily accessible gas BBQ line in the backyard, this open floor plan is designed for the chef looking to host friends and family. Fully equipped with central vacuum, water softener, reverse osmosis, and water resistant laminate flooring throughout the main living space, kitchen and bathroom, you can be assured that this home is easily maintained. Whether you’re looking for an office space, third bedroom area or second living area, the lower level offers multitude of options. Walk out from lower level to patio complete with a cabana that could easily be transformed into a sweet playhouse! No condo fees at this townhouse makes it super affordable for first time buyers. Bonus there is an assumable mortgage at 1.79% with 2 years remaining for qualified buyer. Conditions apply. (id:51398)
30 Louisa Street
Parry Sound, Ontario
Nestled in a serene in-town setting, this immaculate family home is situated on a large 66' x 198' lot, backing onto a wooded area. Step inside from the attached carport to discover a thoughtfully designed layout, featuring a cozy sitting room on the main floor, perfect for quiet moments of relaxation. The inviting living room boasts a gas fireplace, creating a warm ambiance for gatherings with loved ones. Adjacent, the dining room provides easy access to the deck, where you can enjoy the tranquil outdoor oasis of the private backyard. The modern kitchen is a chef's delight & features a breakfast nook, while a convenient two-piece bathroom completes the main level. Upstairs, find two spacious bedrooms, a charming smaller bedroom, and a full 4-piece bathroom. Downstairs, the finished lower level offers additional living space with a rec room, den, and laundry/storage area. Ideally located close to downtown amenities yet offering a serene, country feel, this residence is the epitome of comfort and charm. Public Open House: Saturday May 11; 11:00a.m. - 1:00p.m. (id:51398)
18 Ramblings Way Unit# 97
Collingwood, Ontario
Fantastic Waterfront Community on Georgian Bay! Now is the time to buy here! Available for a quick sale, get in for summer! Open-concept two-storey condo with 3 bedrooms and 2.5 bathrooms. Enjoy the social atmosphere and RESORT LIFESTYLE at Ruperts Landing. Watch Sunrises and Sunsets from the waterfront marina. Amenities galore! Waterfront, swimming, marina (rent or purchase a slip), tennis/pickle ball courts, playground, club house with indoor pool, squash court, and more. This is a bright end unit with large windows that allows for plenty of natural light to shine in. You will notice how private this place feels, with tree views. Cook and entertain in the updated kitchen with breakfast bar peninsula, dining room with walk-out to an updated sunny balcony with natural gas hook up for the BBQ. Get warm by the gas fire after a day of skiing. In-suite laundry. Plenty of storage space for skis and more, with 2 exclusive storage space outside the unit, plus inside storage room located just by the inside entry. It is minutes to skiing, trails, waterfront, shops & restaurants! Condo fees include water, sewer, recreation centre and more. Don’t miss out on this incredible opportunity, a must see! Book a tour today. (id:51398)
42 Maple Drive
Wasaga Beach, Ontario
Welcome to 42 Maple Drive in the sought-after Wasaga Sands Estates, a picturesque area in the west end of Wasaga Beach. This stunning ALL-BRICK executive home blends modern elegance with tranquil surroundings on a spacious estate lot with mature trees. Featuring 3 bedrooms and 4 bathrooms, this home offers an ideal open-concept layout for family life and entertaining. The primary bedroom is a luxurious retreat with a walk-in closet and ensuite bathroom featuring a soaker tub, walk-in shower, and heated floor. Car enthusiasts will delight in the triple car garage, calling all those who can fully utilize the professionally installed high-end hydraulic lift in one of the garage bays. Elevate your automotive lifestyle with this unique feature, allowing for effortless maintenance and storage of multiple vehicles. The cathedral ceiling family room, complete with a gas fireplace, is perfect for gatherings. The main floor boasts 9' ceilings, enhancing the bright and airy atmosphere. An enormous unfinished basement with abundant natural light and direct garage access offers endless potential for customization. Enjoy the convenience of amenities nearby and quick access to sandy beaches, Collingwood, and the Blue Mountains Ski Resort. Outdoor enthusiasts will appreciate the proximity to trails, beaches, and golf courses. Don't miss this opportunity to own a remarkable home in Wasaga Sands Estates—ideal for creating lasting memories and living the lifestyle you desire. Book your showing today and come ENJOY all that Wasaga Beach has to offer. (id:51398)
117 Tekiah Road
The Blue Mountains, Ontario
Welcome to Bayside in The Blue Mountains and this gorgeous Aspen model absolutely loaded with upgrades. Located steps from Council beach and Georgian Bay as well as the Georgian Trail and just minutes from downtown Thornbury or Blue Mountain Village, you are truly in the heart of highly desirable Southern Georgian Bay. Greeted from the road by stunning professional landscaping you then notice the quality as soon as you step inside. The 2225 above grade square feet includes an open concept gourmet kitchen, dining and living room with soaring ceilings and stunning fireplace, main floor primary bedroom overlooking the backyard with large walk-in closet and 5 piece ensuite, main floor guest bedroom soaked in natural light, main 4 piece bathroom and spacious loft area overlooking the living room with adjoining second guest bedroom and 4 piece bathroom. The expansive basement is a blank canvas with endless possibilities. The professionally designed backyard includes a resort like salt water pool with remote lighting, gazebo, gorgeous patio stone throughout and ample space for relaxing and entertaining. The spacious two car garage with wifi remote door openers and interior access into the mud/laundry room only add to the functionality of this spectacular home. No detail has been overlooked! **list of upgrades available** (id:51398)
13 Huron Street W
Thornbury, Ontario
Nestled in the heart of Thornbury just steps to beautiful Thornbury Harbour, this elegant 5-bedroom, 6- bathroom family home is a true gem that combines modern comfort with timeless charm. This home offers the perfect balance of tranquility and convenience, making it an ideal place to call home. Step inside to discover a warm and inviting open concept living area featuring large windows that bathe the space in natural light. The cozy living room, with its gas fireplace, is perfect for chilly evenings, while the adjacent dining area is ideal for family gatherings. The heart of the home, the Chef’s kitchen, is beautifully updated with granite countertops, double islands and stainless steel appliances. Cooking and entertaining are a delight in this thoughtfully designed space. Also located on the main floor is the tranquil primary bedroom. This space offers a private retreat with a walk-in closet and a renovated en-suite bathroom. Head upstairs to 4 additional well appointed bedrooms including 3 with ensuites. This space provides flexibility for guests, a home office, or children's rooms, ensuring there is space for everyone. Downstairs features a separate entrance, in floor hydronic heating, games room and a huge recreation room. Outside is your backyard oasis, complete with saltwater pool with waterfall, ideal for entertaining and gatherings. Open the gate and enjoy one of the highlights of the area, The Georgian Trail. The mature trees and well-maintained gardens create a private retreat for outdoor enjoyment. Enjoy easy access to beautiful parks, the waterfront, and the Blue Mountains, making it the perfect location for outdoor enthusiasts. This home has been lovingly maintained and updated, including new flooring, fresh paint, and modern fixtures. Don't miss your chance to own this exceptional property in Thornbury. Schedule a viewing today to experience the warmth, comfort, and convenience this home has to offer. (id:51398)
216 River Road E Unit# 7
Wasaga Beach, Ontario
Welcome to 7-216 River Road E in Wasaga Beach. This beautifully renovated townhouse is situated on the banks of the Nottawasaga River and boasts views of the river as well as Georgian Bay with gorgeous sunsets all year round. This unique riverfront property is an outdoor enthusiasts dream - your own private shared dock and just steps to the beach. The open concept main floor is bright and welcoming; seamlessly integrating the living, dining, and kitchen areas, providing the perfect setting for intimate gatherings. The kitchen has been updated to bright white cabinetry, sleek quartz countertops, premium stainless steel built in appliances, countertop seating and beautiful glass door cabinets for display. The living room boasts a gas fireplace and wall to wall sliding glass doors with California Shutters that lead out to one of two deck overlooking the water. The upper level features 2 bedrooms and a 4 pc bath - the primary bedroom has double closets, wall to wall windows with California shutters and a walk out balcony for you to enjoy the stunning water views. An efficient ductless A/C & Heat Pump system on the main and 2nd level will keep you comfortable all year long. Summer is coming - don't miss out on this rare riverfront opportunity available for your enjoyment! (id:51398)
5 Church Street Unit# 106
Huntsville, Ontario
Completely renovated and inclusive of a dock slip, southwest exposure, and water views from your deck, this 2-bedroom waterfront condo boasts numerous modern upgrades. From the updated kitchen with elegant granite countertops and two-toned cabinets and the sleek, renovated bathroom with carefully selected finishes to the intricate millwork and stunning engineered flooring, there is nothing to do but move in. Take a stroll, boat, paddle, or drive with ease into Huntsville’s historic downtown centre, where you’ll find vibrant shopping, dining, and a variety of entertainment. Enjoy the option to cruise into Huntsville’s largest lakes right from your dock to explore more than 40 miles of boating on the renowned four-lake chain. The well-kept grounds offer stunning landscapes, a large dock for owners and their guests, an assigned parking space, plus an exclusive locker for additional storage. With a low-maintenance interior and nothing to do outside, this adult-only condo provides a comfortable lifestyle and benefits from the prime, central location, municipal water/sewer services, and high-speed internet access. Unwind and indulge in the ultimate Muskoka lifestyle with this exceptional property. Whether you are looking for a year-round home or a tranquil waterfront retreat, this condo is the perfect choice. (id:51398)
98 Clearwater Lake Road
Port Sydney, Ontario
Open House Sat, May 11th 11AM - 1PM! Nestled in the heart of highly coveted Port Sydney this incredible 3 bed, 3 bath home with a 30’ X 40’ heated and insulated shop w/ 12' ceilings, resting on a rare 1+ acre lot serviced with natural gas and high-speed internet, features over 3,000 square feet of living space. All of this is located within walking distance to Mary Lake beach and boat launch with access to the Huntsville’s 4-lake chain, the scenic Port Sydney rapids, General Store, community centre and more! Just minutes to Highway 11 and those small amenities (fuel, groceries and hardware) we all want close by! Plus nearby golf course and tennis courts cater to your active lifestyle. This is an exceptional package! The sprawling and beautifully appointed Home offers up a semi-open kitchen, dining, and living space! (With the truss roof system you can explore creating an open concept space.) All of these areas flow effortlessly to both the 3-season sunroom and generous back deck - complete with an outdoor kitchen, lounging and dining options, pool and outdoor shower! A dream entertaining setup just in time for summer! Upstairs, 3 generously sized bedrooms, including a primary suite with a 2-piece ensuite, as well as a 4PC bath, await. Downstairs, a 2nd family room with cozy fireplace provides additional living space for the whole family. A versatile flex space (currently a hair salon with 2PC bath) provides limitless possibilities: a generous primary suite, a home office, or a creative studio—the choice is yours. The 30 x 40 heated and insulated shop in the back, complete with a separate driveway, is a craftsman’s delight. It adds immense value for hobbyists, car enthusiasts, or those in need of extra storage space. Generac manual switch over in place for your manual generator. Don't let this amazing offering slip through your fingers. Request the complete listing package and schedule your personal tour! Your next chapter awaits in this dream home! (id:51398)
132 Greenway Drive
Wasaga Beach, Ontario
Welcome to Country Meadows - a 55+ retirement community featuring its very own 9-hole golf course, an in-ground heated pool in the summer and a full Clubhouse for year-round recreation and activities. This very desirable 2 bed, 2 bath end-unit is designed for mature people. Built all on one level from the front door all the way to the large back deck, it features a covered front porch and an attached garage with inside entry. The open concept main room is large and airy and flooded with light from the garden doors opening out onto your private deck. The kitchen has tons of storage and includes a large island with drawers. The dining /living room has a lovely vaulted ceiling. Solar tubes in the entry hall and kitchen bring in even more natural light. The primary suite includes the bedroom, a 4pc ensuite, a regular closet PLUS a large walk-in closet. The second bedroom, with closet, is conveniently located right across the hall from the 2nd bathroom (with a walk-in shower). Because it’s an end unit, the bedrooms have extra windows! The laundry area features a stacking washer/dryer unit as well as counter space and closed storage. Other features in this unit: beautiful and durable laminate flooring throughout, crown moulding, central vac (including a kitchen kick-plate inlet), pantry closet, gas fireplace in the living room, alarm system, gas bbq, water softener. Local amenities and shopping are close by and include lovely walking trails and the world's longest freshwater beach! Land Lease details are as follows: Land Lease Cost $768.47 - Taxes for the LOT- $37.14 - Taxes for the STRUCTURE $131.38. The total monthly cost for the new owner/tenant is $936.99 Fees for recreational facilities are included. (water/sewer are billed quarterly). (id:51398)
15 Cranberry Quay
Collingwood, Ontario
15 Cranberry Shores, a highly sought after Collingwood condominium development, offering an exceptional living experience. This thoughtfully designed 3-bedroom, 2-bathroom residence hosts a sun filled space with south exposure in the kitchen, and an expansive open-concept living area. Off the main living area you will find the master bedroom provides beautiful views of Georgian Bay. Outside, an expansive deck awaits, to further enjoy the views of the Bay, the Harbourfront, and Silo. On the lower level, there is a full bath and two spacious bedrooms with a walkout to the Boardwalk along the shore. This well-established community offers numerous amenities, including a swimming pool, boardwalks, as well as many dining and shopping options within walking distance. (id:51398)
16 Basswood Drive
Wasaga Beach, Ontario
OPEN HOUSE: SATURDAY MAY 11TH; 11AM TO 1PM. Are you looking for the peace & quiet, a very rarely available ravine lot guarantees? For an executive home with over 2,500 sq ft on the main floor. Do you want to live in a community with million dollar homes of the same quality? Both inside and out there is all the room you could wish for. The development was the last with estate lots in Wasaga Beach, all of which are at least 1/2 an acre. Any new developments since 2009 have been restricted to a maximum 50’ front on all homes. 5 star curb appeal as soon as you pull up to the home and see the 2 entrances and 3 car garage. A backyard with extended deck & patio is the perfect place to unwind & relax. Backing on to Macinytre Creek & the trails will ensure you can enjoy this outdoor lifestyle and never have any neighbours behind. There is a sense of countryside living on the edge of town but only 5 minutes drive to stores, restaurants & of course the beach. Just 15 minutes drive to Collingwood & Ontarios largest ski resort, the Village at Blue Mountain 25 minutes. Inside the home if anything will exceed expectations. As soon as you walk in to the home the wainscotting & hardwood floors exude a sense of taste and elegance enhanced by the 8 inch cornice moldings throughout the main floor, a coffered ceiling in the family room, quartz counter tops, viking stove.The family room & open plan kitchen area with walk out to the deck and back yard will undoubtedly be the heart of the home while the slightly separated dining room offers a more formal area. Master suite, 3 further bedrooms, the smallest of which is currently used as a TV den but would make an excellent office or nursery plus a laundry/mud room straight off the garage & second entrance; suitable for families, couples, empty nesters & retirees as well who are not yet ready to down size. 9’ ceilings throughout the main floor & plenty of windows enhance the feeling of space and light. Unfinished basement with 10’ ceiling. (id:51398)
1131 North Kahshe Lake Road
Gravenhurst, Ontario
This must see Muskoka home features a wonderful blend of vintage and modern design, giving the overall impression of a vintage Muskoka Cottage. Perfectly located a brief walk from the local hidden gem, Nagaya Community Beach on beautiful Kahshe Lake. Fully insulated with updated sliding windows and doors. Move in ready, perfect for year round living, or use as an investment opportunity. Open concept kitchen/living area allows for cooking and entertaining in view of a wood burning stove, including a walkout to rear private deck. Natural lighting throughout this home via oversized windows in each room. The bedroom has a calming and nostalgic feel with restoration materials featured including a 1960's boathouse door. The large entrance foyer adds to the open concept flow of this spacious interior. A large three piece bath/laundry features natural rustic materials that compliment the moment in time ambiance of this home. The proximity and easy access to Highway 11 makes this an ideal location for enjoying all seasons in Muskoka. (id:51398)
1036 Bagley Road
Gravenhurst, Ontario
Presenting a sophisticated retreat, this property is a 2-bedroom plus loft abode with south-facing, sun-drenched waterfront views. Extensive renovations were done in 2023, and included a new dock, fire pit, and a detached garage. The interior boasts an open-concept living area with high vaulted ceilings, a contemporary kitchen, and a walkout deck that offers panoramic views of the river. Located conveniently within a 5-minute drive from Highway 11 and 90 minutes from Toronto, this cottage provides immediate access to the boating pleasures of the Trent Severn Waterway and many different lakes. A perfect blend of comfort and convenience. Don't miss out on this exceptional cottage experience! (id:51398)
328 East Browns Road
Huntsville, Ontario
The Cottage Country Lifestyle You Have Been Dreaming Of Starts Here At 328 East Browns Road. This Charming 3 Bedroom Log Home Embodies Muskoka Living At Its Finest. Nestled On A Quiet Road Just A Few Minutes From Downtown Huntsville, With Proximity To The Hospital, Local Restaurants, Shops, And A Close Drive To Peninsula Lake, Fairy Lake, Lake of Bays, Arrowhead Provincial Park, And Deerhurst Resort, This Property Offers An Ideal Location For All Nature Lovers And Outdoor Enthusiasts. The Upper Level Features An Open Concept Living/Dining Room With Vaulted Ceilings, A Cozy Stone Fireplace, Walkout To A Sunny Deck Overlooking The Beautiful Property, Spacious Primary Bedroom With A 4pc Bath Complete With A Whirlpool Soaker Tub And Views Of The Wooded Backyard To Soak And Relax All Your Stress Away. The Lower Level Boasts A Large Recreation Room With Plenty Of Additional Space For Your Needs, 2 Additional Bedrooms, 4pc Bath With Plenty Of Natural Light. The 2 Car Detached Garage Is Perfect For A Workshop Or Extra Storage Space For All Your Toys. The 2.39 Acres Are A Nature Lovers Paradise With Mature Trees And Plenty Of Green Space To Enjoy. The Modern Upgrades Make This The Perfect Turnkey Option For Anyone Seeking The Muskoka Lifestyle. (id:51398)
281 Stewart Lake Road
Mactier, Ontario
Nestled on the tranquil shores of Stewart Lake, this charming four bedroom cottage/home embodies a harmonious blend of serene natural beauty & refined comfort in the heart of Muskoka. The interior showcases a bright open-concept design with large windows bathing the space in natural light. The kitchen/dining area with beautiful vaulted ceiling has a large centre island & walk out to spacious decks overlooking the lake. The bedrooms are thoughtfully designed for comfort and relaxation while the living room overlooks the lake with a propane fireplace for a warm and inviting space. Enjoy the Muskoka room for reading & playing games. Stroll down to the private waterfront, where a newly built extensive dock awaits. Take in the expansive lake views & enjoy the sandy walk-in waterfront, perfect for swimming & water toys. The property's flat lot also boasts a private hot tub & cedar barrel sauna, offering the perfect way to unwind & relax in nature's embrace. Additional features of this exceptional property include a detached garage, providing convenient storage as well as a charming bunkie & shed. With its stunning waterfront location & minutes away from the charming town of Mactier this Stewart Lake cottage presents a rare opportunity to own a piece of Muskoka's paradise. (id:51398)
1202 Twist Lane
Irondale, Ontario
A very old days traditional style 3 bedroom family cottage built in 1971 on popular Salerno Lake holding lots of memories & LOADS of charm! Showing a pride of ownership throughout including the large decks and docking system all built 2 years ago as well as lots of other upgrades in the last few years including windows, electrical, decks etc. (review the full list available in the Buyer Information Package). The cottage is built very close the the lake so access is very easy so you can go shoe-less! The best part of being built lakeside is the privacy offered because the 2 neighboring properties on either side are built back off the lake so the subdivision feel is absent here! The cottage is currently 3 seasons but is located on a 4 season road so it could be easily winterized along with the water system, quotes are available. Such a charming, cottagy cottage must be seen to be truly appreciated in this amazing setting. Pre-Home and Septic Inspections have been performed and are available through the same Buyer Information Package with very, very positive results so all that is left is for you to inquire and book a showing. You wont be disappointed! (id:51398)
53 Kimberley Avenue
Bracebridge, Ontario
Introducing 53 Kimberly Ave. in Bracebridge - a truly special and unique home that embodies elegance and tranquility. This beautiful brick home is nestled on a corner lot, offering a picturesque view of the surrounding area and a sense of privacy. Step inside and be captivated by the meticulous attention to detail and thoughtful design. Every room boasts stunning high-end wall coverings, exquisite upholstery, and carefully selected furniture pieces. This home is truly a work of art, showcasing a level of craftsmanship that should be featured at the one-of-a-kind show. The attention to detail extends beyond aesthetics. This turnkey package includes not only the high-end furnishings but also all linens, dishes, and essentials. You'll find yourself effortlessly settling into this home, as everything has been thoughtfully provided for your convenience. One of the highlights of this home is the charming porch, which is like an additional room. It offers a covered space, providing the perfect spot to enjoy your morning coffee or unwind in the evenings. With its cozy ambiance and peaceful surroundings, the porch is an ideal retreat for relaxation. 53 Kimberly Ave. is not just a house, it is an exquisite sanctuary that invites you to experience the ultimate in comfort and style. Don't miss the opportunity to make this remarkable residence your own. (id:51398)
170 Balm Beach Road W
Tiny Twp, Ontario
Located only 1 km from the beautiful sands of Balm Beach, in the heart of Tiny Township, there is huge potential to make this 32 acre parcel, with year round road access, a beautiful residential retreat and say 'let's build something awesome here!!' Let's not beat around the bush...there is some significant clean up to do on this lot with 3 derelick camper trailers, sea-doos, 3-4 old cars and lots of smaller piles of junk, all good for scrap. Most is centralized at the front half of the lot. The rear of the lot features a small spring fed pond great for cooling off in the summer but the four cabins (bunkies) surrounding the pond need a lot of TLC and cleanup. There is a drive shed with steel roof and a full newer hydro service large enough to service the entire property. There is no well or septic on the property. The Rural Residential (RR) and Rural (RU) Zoning allows a variety of uses from residential to farm to an equestrian center! Overall, this place could be a slice of heaven and it requires someone with a vision to look past the current condition and make it their own! Make that person with vision 'YOU' and come see this property and make it yours! (id:51398)
56 Tall Pines Drive
Tiny Twp, Ontario
Welcome to your dream retreat in Tiny Township! Nestled in the heart of a desirable community, this charming ranch bungalow offers the epitome of peaceful country living within walking distance to the picturesque beaches of Georgian Bay. Step inside to discover a functional layout designed for both comfort and convenience. The primary bedroom, situated on one side of the house, ensures privacy while hosting guests. Complete with a walk-out to the deck, a spacious walk-in closet, and a beautiful ensuite, this sanctuary offers the perfect blend of relaxation and indulgence. Unwind in the inviting living room boasting cathedral ceilings Gas fireplace , and a seamless transition to the fully fenced backyard, ideal for entertaining or simply soaking up the serene surroundings. Meticulously maintained, this property exudes pride of ownership, promising years of enjoyment and tranquility. Need to run errands or indulge in a shopping spree? Midland and Penetanguishene are just a short drive away, offering a plethora of amenities, while local delis, LCBO, and bakeries are conveniently located within a five-minute drive. Embrace a lifestyle of leisure and luxury as you downsize in style in this idyllic community, only an hour and a half north of Toronto. Don't miss your chance to make this wonderful property your own and experience the ultimate in country living. (id:51398)
Browse all Properties
When was the last time someone genuinely listened to you? At Cocks International Realty, this is the cornerstone of our business philosophy.
Andrew John Cocks, a 3rd generation broker, has always had a passion for real estate. After purchasing his first home, he quickly turned it into a profession and obtained his real estate license. His expertise includes creative financing, real estate flipping, new construction, and other related topics.
In 2011, when he moved to Muskoka, he spent five years familiarizing himself with the local real estate market while working for his family’s business Bowes & Cocks Limited Brokerage before founding Cocks International Realty Inc., Brokerage. Today, Andrew is actively involved in the real estate industry and holds the position of Broker of Record.
If you are a fan of Muskoka, you may have already heard of Andrew John Cocks and Cocks International Realty.
Questions? Get in Touch…

