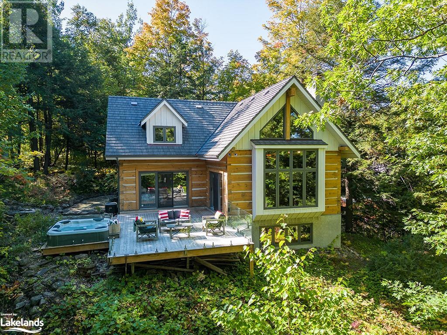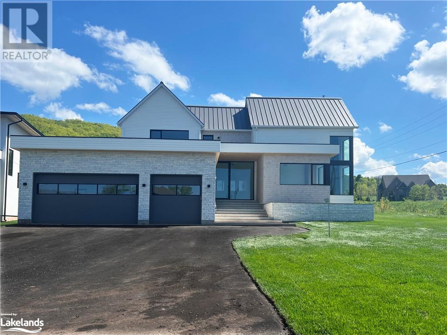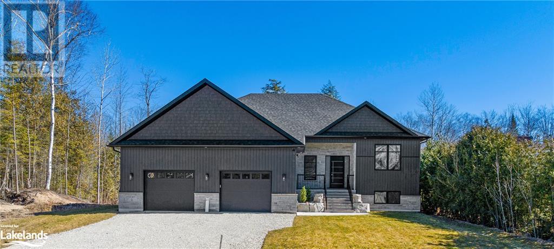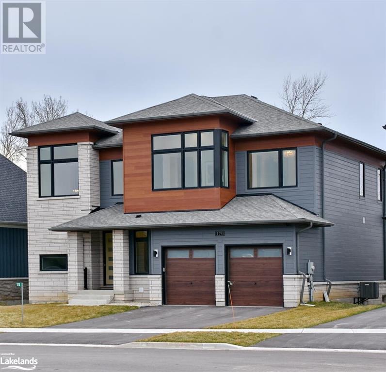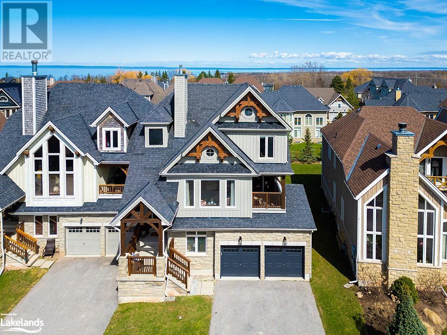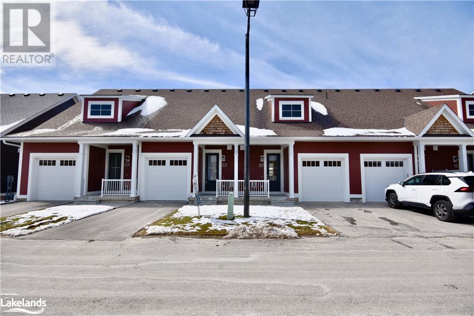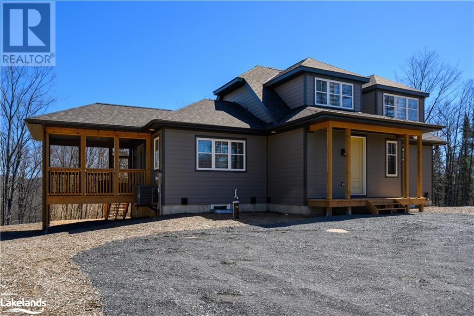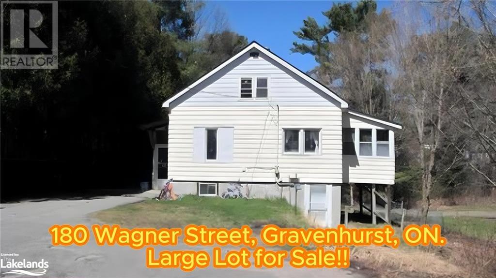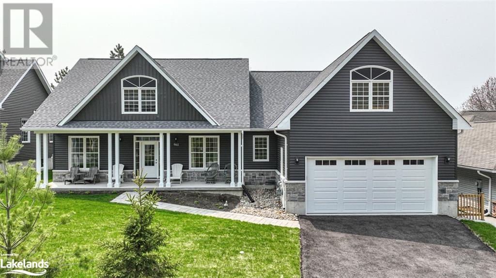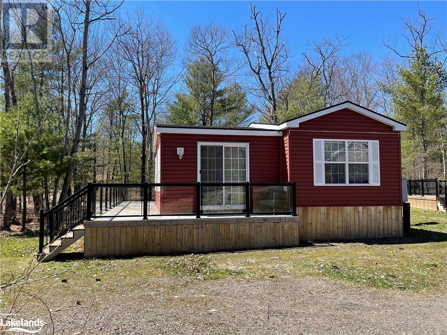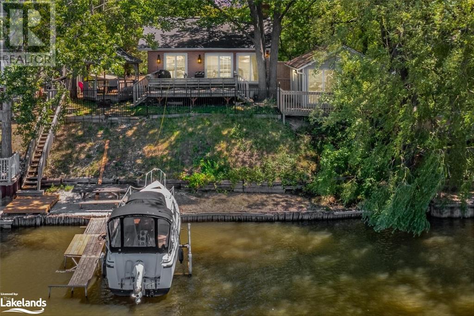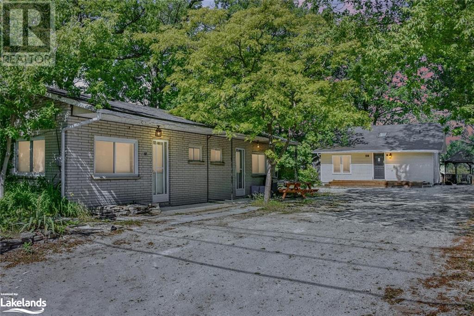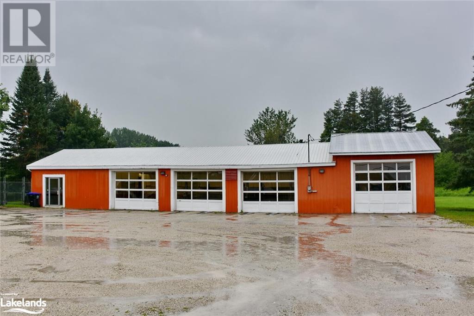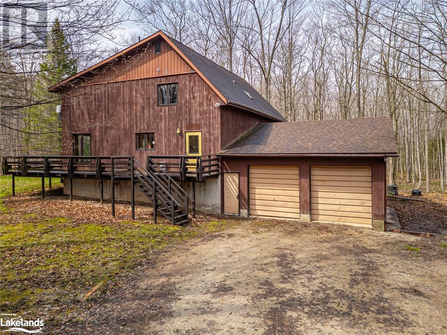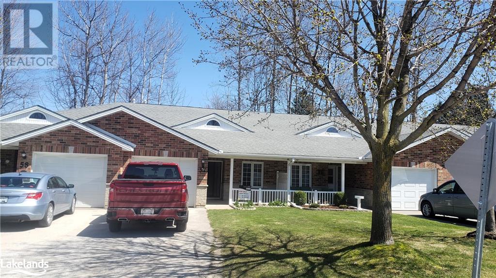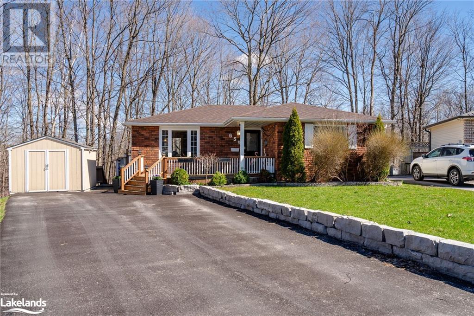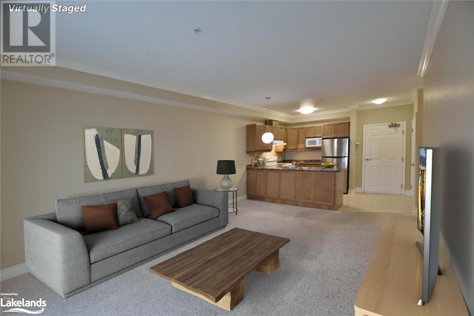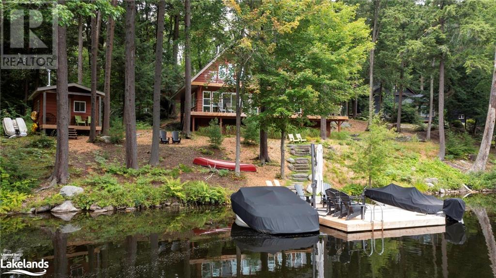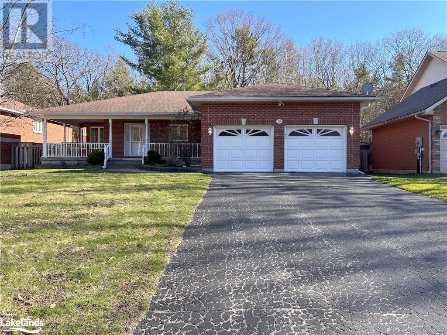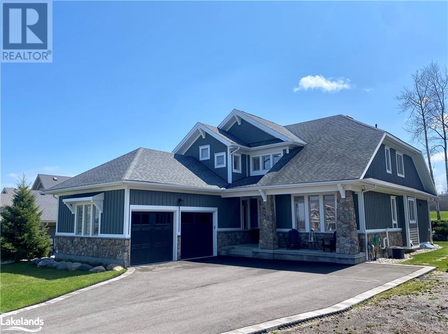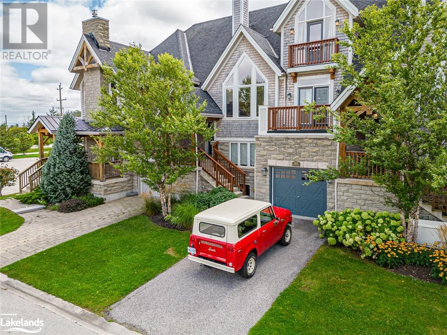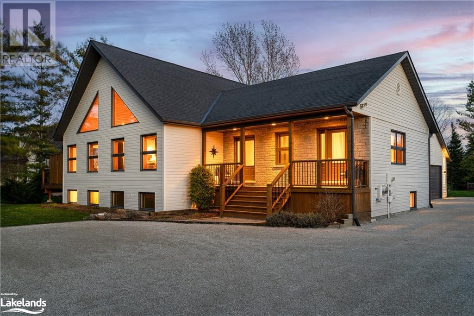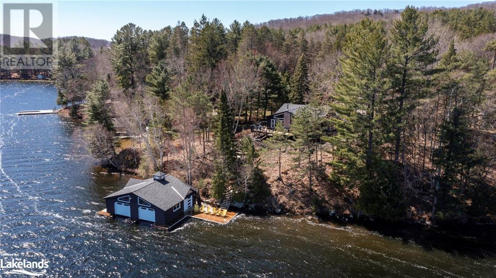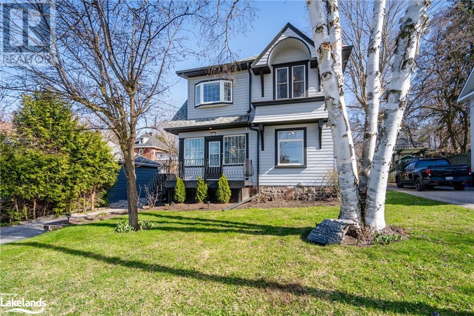Welcome to Cocks International Realty – Your Trusted Muskoka Real Estate Brokerage
Cocks International Realty is a premier boutique real estate brokerage in Muskoka, offering a wide range of properties for sale and rent. With our extensive experience and deep understanding of the local market, we are committed to helping you find your perfect home or investment opportunity.
Our team consists of residents of Muskoka and the Almaguin Highlands and has a passion for the community we call home. We pride ourselves on providing personalized service and going above and beyond to meet our clients’ needs. Whether you’re looking for a luxury waterfront property, a cozy cottage, or a commercial space, we have the expertise to guide you through the entire process.
Muskoka is known for its stunning natural beauty, pristine lakes, and vibrant communities. As a hyper-local brokerage, we have a deep understanding of the unique characteristics of each neighborhood and can help you find the perfect location that suits your lifestyle and preferences.
At Cocks International Realty, we prioritize the quality of service and strive to exceed your expectations. Our team is committed to providing transparent and honest communication, ensuring that you are well-informed throughout the buying or selling process. We are here to support you every step of the way.
Whether you’re a first-time homebuyer, an experienced investor, or looking to sell your property, Cocks International Realty is here to assist you.
Contact Cocks International Realty today to speak with one of our knowledgeable agents and begin your journey toward finding your perfect Muskoka property.
Property Listings
155 Aspen Way
The Blue Mountains, Ontario
Escape to your ideal winter retreat! This delightful log home offers the perfect blend of rustic charm and modern comfort, nestled on a spacious private lot with a heated detached garage/workshop, the perfect place to tune your skis and best of all, the home comes with all of the furniture! Entering the main level you will notice the impressive wide plank floors that flow through to the bright and inviting great room with its lovely post and beam vaulted ceiling, large feature window, cozy floor to ceiling wood-burning fireplace, and a convenient walkout to the deck. Enjoy seasonal views of Georgian Bay from the comfort of your great room or step out to the hot tub for relaxation. The custom kitchen boasts a breakfast bar, Subzero refrigerator, Jen-Aire stove, Miele dishwasher and Panasonic microwave. Heated floors in all bathrooms, the mudroom and lower level will keep your toes warm in the winter. Flooded with natural light the main floor primary bedroom with a walk-out to the deck and hot tub, features a 3-piece en-suite. The numerous built-ins add functionality to this cozy retreat, including the wall to wall mudroom storage and built-in beds with trundle bed pull outs. Experience the ultimate winter getaway in this inviting log home – your serene escape awaits! (id:51398)
100 Barton Boulevard
The Blue Mountains, Ontario
This stunning, Hanlon Developments newly built custom 6 bed, 6.5 bath home is located in a prestigious community and surrounded by panoramic views of the Escarpment. This truly fabulous location is steps to the Georgian Bay Club, minutes to skiing, Georgian Bay Thornbury and Collingwood. Enter up the landscaped steps into the large foyer and walk through to the majestic open Great Room with soaring ceilings, where you can relax and watch TV, read a book or entertain in front of the floor to ceiling, fireplace. The walk-out from the Great Room extends your living space through the oversized doors onto a large, covered deck, looking onto the large pool sized lot with escarpment views. The beautiful gourmet kitchen has quartz countertops, an oversized island with waterfall edges, a large separate pantry, high-end built-in appliances and a dining area both with views of the escarpment. The large, customized mudroom has lots of built-in cabinetry, perfect for large families. A luxurious main floor primary suite offers a wonderful retreat with a walk-out to a private patio with views of the escarpment, an over-sized walk-in closet and a spa-like ensuite, with a soaker tub and steam shower, for that luxury spa feel. Up the elegant open stairs, the second floor has a large family room and 4 more bedrooms, all with their own ensuites. The fully finished lower level has an extensive entertaining space with a lovely wet bar, perfect for entertaining guests or a large family. Completing the lower level is a gym/fitness room, your own golf simulator or media room, another bedroom, a large bath and a sauna and change room. Contact for more information on this Four-Season home as it has too many features to mention! (id:51398)
117 Leslie Street
Wasaga Beach, Ontario
Welcome to 117 Leslie St. Wasaga Beach. Stunning Custom-Built raised Bungalow located in desirable area. Short walk to the beautiful sandy shores of Allenwood Beach. Spacious layout with lots of windows and natural light thru out. This home offers room for the growing family or if you like to entertain there's room for everyone. Bright open Living room with valuted ceilings, floor to ceiling featured wall with fireplace seperating the dining room, Kitchen offers lots of cabinets and counter space for the chef in your family. High end appliances. 4 generous size Bedrooms (1 + 3) Large office on main level could also be used as Guest Bedroom, 4 Bathrooms. Walk out to your private (two tierd) covered deck overlooking the tranquil backyard, Firepit for the summer evenings, or enjoy watching the Deer in the treed (Enviromentally protected) area behind you. Full finished lower level with rough in for Kitchen/Bar area plus Familyroom 43'.11 x 27'.3 irreg. gives room for the whole family, watching movies, playing games, or those mini floor hockey games. In- Floor heating thruout the lower level. Central Vac in house and garage. Two car oversized (insulated/drywall) garage with entrance to lower level. Quiet area Lot size 80'x188' landscaped, with inground sprinkler system. Municipal Water/Sewer. Call today to view, you will not be disappointed. (id:51398)
174 Springside Crescent
The Blue Mountains, Ontario
This stunning luxury home is located steps away from Blue Mountain and has been upgraded with $400,000 worth of premium finishes and is being sold TURNKEY, fully furnished and ready to move in. The property features 6 bedrooms and 4.5 bathrooms, making it perfect for families. The main floor features an open concept design with a great room, vaulted ceilings, and large windows that allow natural light to flood the space. The kitchen is a chef's dream, with a Wolf 6-burner gas stove, paneled Sub-zero fridge, and a large island with seating. The countertops throughout the kitchen, all bathrooms, and the wet bar are made of beautiful Quartz. Imagine waking up in the morning, stepping out onto the loggia with a fireplace, and then walking into your backyard greenspace backing on the golf course. The upper level has two large primary bedrooms, each with a king bed, a spectacular en-suite, and a walk-in closet. Two additional bedrooms with large windows and amazing views of the ski hills complete the upper level. The lower level has a wet bar, a recreation room for movie nights with the kids, and two additional bedrooms, one featuring double bunk beds perfect for sleepovers. The home also features a Crestron home automation system, Crestron automated blinds, Sonos sound system throughout and central air conditioning for ultimate convenience and comfort. It's also part of the BMVA, which allows you access to a shuttle service, discounts at shops and restaurants, and many other privileges. The cost of the BMVA membership is 0.25 per sq ft, and there's a 0.5% of purchase price on closing for the buyer. Overall, this ski chalet is the ultimate in luxury living, combining breathtaking views, premium finishes, and a prime location at the base of Blue Mountain. Don't miss out on this incredible opportunity to live the ultimate ski resort lifestyle. (id:51398)
150 National Drive
The Blue Mountains, Ontario
The Orchard! 4 BEDROOMS, 4.5 BATHS, 2930 sq ft “Stowe” model, with its lovely post and beam details and views of the ski hills. A short walk to Craigleith Ski Club, The Toronto Ski Clubs, minutes to the Village at Blue with easy access to hiking, biking, snowshoeing and cross country trails as well as the beaches of Georgian Bay, this is truly a four season experience you and your family will cherish forever. Inside you will find an open plan main floor with vaulted ceilings, a cozy fireplace, and two storey windows, bringing in lots of natural light. The open kitchen has stainless appliances and granite counters with an island ready for entertaining or just catching up with the kids. The open dining area accesses a covered deck and has lots of room for family and friends. A powder room by the stairs completes this great entertaining area. Upstairs is the large primary bedroom with a lovely ensuite, an additional spacious bedroom and a 4 piece bath. Two more bedrooms, a bathroom and laundry are on the walk-out level with access to the back yard, hot tub and garage In the basement there is a family room and a lovely bathroom which offers up more space for entertaining or relaxing. The double car garage has access to the back yard and lots of room for cars and storage. Steps away to the Craigleith Tennis Club and pool. A must see to truly appreciate. Furniture included with some exclusions. (id:51398)
20 Allison Lane
Midland, Ontario
Be the first to lease this stunning residence at 20 Allison Lane! With its modern design, convenient amenities, and prime location, this property offers the ultimate urban living experience. Featuring 2 bedrooms plus a den, 2 full baths, and 1 half bath, this home provides ample space for comfortable living. The open-concept kitchen and dining area are perfect for gatherings, while the mudroom and second-floor laundry add practicality to your daily routine. With an attached garage and easy highway access, convenience is at your fingertips. Don't miss your chance to be the first to enjoy all that this beautiful home has to offer. Landlord is looking for A+ tenants to call this house their home. (id:51398)
1020 Ridgeline Drive
Lake Of Bays (Twp), Ontario
Welcome to the prestigious Northern Lights Community a newly developed Master-Planned community of Luxury Estates homes situated on large private lots. Live in & enjoy the 900 acres of nature preserve at your doorstep, & enjoy the shared beach front and lake features of this 1200-acre sublime piece of Muskoka. Created by sought after developer SIGnature Communities this project is built with excellence by Infinity Homes w/ top quality workmanship and finishes. This 4-bedroom masterpiece is excellently laid out with wide open main floor spaces that let in ample amounts of natural light pouring into windows w/ views surrounded by forest. Hardwood flooring throughout the main floor living space creates a warm and inviting feeling the moment you step into the foyer w/ its over sized closet/boot room. The gorgeous kitchen is spacious w/ plenty of cabinetry for storage featuring stone counter tops & opens onto a beautiful screened in porch, while the dining room off the kitchen features a large deck facing into the back yard for more outdoor enjoyment. A 2-piece powder room is just off the foyer. The convenient main floor laundry room has plenty of storage cabinets. Upon entering the Primary/master bedroom the first thing you notice is how big it is, complete with a large walk-in closet and its own beautifully appointed 3-piece bathroom. As you climb the gorgeous stairs to the second floor there are 3 more bedrooms and the 3rd bathroom. All the rooms have large windows to let in lots of Natural light from the forest, and are complimented by blocking windows coverings. The basement has a small finished area, and the remaining space is ready to be developed into further rooms for family enjoyment, or used as is for massive amounts of storage space. All furniture, appliances, rugs, artwork, accessories and window coverings as seen in the pictures are included. This beautiful property sits on 1.75 acres of land for your own piece of Paradise in a bigger piece of Paradise. (id:51398)
180 Wagner Street
Gravenhurst, Ontario
Are you dreaming of a serene lifestyle nestled in nature? Welcome to your new haven at 180 Wagner St, Gravenhurst, ON — a lovely 2 bedroom, 2 bathroom home perfect for those seeking privacy and a quiet life. This cozy home offers 864 sq ft of comfortable living space on a newly severed lot surrounded by picturesque scenery. Step outside to discover your spacious lot, complete with a large garage and an additional shed, providing ample storage solutions or spaces for your hobbies and projects. Love the outdoors? You’re just a stone's throw away from Lookout Park and Gull Lake Park where are surrounded by lush greenery, ideal for tranquil walks or energetic jogs! Handy with tools? This property, being sold as-is, holds fantastic potential for those looking to add their personal touch through renovations and enhancements. With proximity to Gravenhurst High School and Elementary School, YMCA, Sobeys, Independent, and Gravenhurst Muskoka Wharf, this location ensures convenience while maintaining a peaceful atmosphere. This chance won’t last long! Interested? Please request a house viewing for details to learn more about making this house your home. (id:51398)
961 Muskoka Beach Road
Gravenhurst, Ontario
Welcome to 961 Muskoka Beach Road this beautiful custom built home is sure to impress. Lovely landscaped entrance with a covered porch is the perfect place for your morning coffee. The attention to detail in the finishing of this home is gorgeous. The spacious layout has plenty of room for your growing family or large family gatherings. Main floor master with an ensuite that boosts extra large shower tile and walk-in closet is an inviting private space to relax after a long day. There is a bedroom as well as a den and full bath on the main floor as well, making this a fantastic layout for families or guests. In addition there is a large bonus room above the garage with a 2 piece bath. The view from this space is beautiful, and could make a great office work space for those that work from home. The custom kitchen has an island as well as a breakfast nook that makes this a great design for quick weekday mornings and also relaxing weekend brunches. The countertop is made of Dekton it is extremely durable and easy to maintain. To learn more about this amazing material please take a minute to google it. This home is just over a year old. This is a must see! All you need to do is move in. (id:51398)
1336 South Morrison Lake Road Unit# 14 Morrison Creek
Kilworthy, Ontario
Looking for an affordable cottage? Check this 3-season option in a resort community on the Severn River. Located in cottage country, a nice drive from Toronto and close to Gravenhurst and Bala. The lots are positioned thoughtfully for view, privacy and enjoyment of nature. There is plenty to do including the sandy beach, free water activities, 2 pools, holiday fireworks, dock yoga and other fun activities, amazing kids and family events, and enjoying the night sky with all the stars. This cottage life is maintenance free which is perfect for your busy life. Your all-inclusive fee of $10,425 + HST for the season includes all of the above, plus lawn and road maintenance, water, septic, hydro, lot rental, full gym, laundry facilities, and use of the aquatic centre’s equipment too. The only thing you are responsible for is your propane usage and internet service. Private docking may be available too for an additional cost for the season. Also, HST is NOT applicable to the sale of these units. (id:51398)
58 River Road E
Wasaga Beach, Ontario
Beautiful riverfront income producing property located on the Nottawasaga river just steps to the beach. Properly zoned for short term rental opportunities in Wasaga Beach this charming property has a year round home or cottage with adjacent one bedroom 3 season guest suite and two - 2 bedroom efficiency units all on the same 60 foot riverfront property. Explore the endless possibilities of owning this one of a kind riverfront property. Enjoy the main riverfront house yourself with supplementary income or see it as your next year round investment property that is within walking distance to beach area one, This beautiful waterfront home sleeps up to 10 and will be the place you hang your towel, after enjoying the hot summer sun, close to all amenities and a short drive to the ski hills of blue mountain not to mention your own riverfront playground. Panoramic views of the Provincial Park Peninsula with the most amazing sunsets you've ever seen. This Turnkey property is ready for your enjoyment, with all appliances and furniture included. Your income property or large family getaway is right here! Plenty of parking & fully fenced yard, well treed property includes gazebo & deck over looking the river. Natural sunlight open concept living riverfront views in the main house with vaulted ceilings, 3 bedrooms and a loft, walk out to deck, wood burning Fireplace & heated with Forced Air Propane, Natural Gas at the lot line is ready to be hooked up. 3 Season Bunkie equipped with bar fridge, wet bar area/Liv. room, 1 Bedroom & 4pc Bath. Two - 2 Bedroom efficiency units are rented long term, come with full kitchens and living room and 4 pc baths, heated with Electric Baseboard. The Main Beach is a 3 minute walk to enjoy the nightlife entertainment & quiet walks on the beach. Down by the waters edge you have a private dock, where you can fish, feed the ducks, or tie up your watercraft. Get your boat in the water & enjoy this Beautiful Summer in Wasaga Bch.DuplicateMLS#40536225 (id:51398)
58 River Road E
Wasaga Beach, Ontario
Beautiful riverfront income producing property located on the Nottawasaga river just steps to the beach. Properly zoned for short term rental opportunities in Wasaga Beach this charming property has a year round home or cottage with adjacent one bedroom 3 season guest suite and two - 2 bedroom efficiency units all on the same 60 foot riverfront property. Explore the endless possibilities of owning this one of a kind riverfront property. Enjoy the main riverfront house yourself with supplementary income or see it as your next year round investment property that is within walking distance to beach area one, This beautiful waterfront home sleeps up to 10 and will be the place you hang your towel, after enjoying the hot summer sun, close to all amenities and a short drive to the ski hills of blue mountain not to mention your own riverfront playground. Panoramic views of the Provincial Park Peninsula with the most amazing sunsets you've ever seen. This Turnkey property is ready for your enjoyment, with all appliances and furniture included. Your income property or large family getaway is right here! Plenty of parking & fully fenced yard, well treed property includes gazebo & deck over looking the river. Natural sunlight open concept living riverfront views in the main house with vaulted ceilings, 3 bedrooms and a loft, walk out to deck, wood burning Fireplace & heated with Forced Air Propane, Natural Gas at the lot line is ready to be hooked up. 3 Season Bunkie equipped with bar fridge, wet bar area/Liv. room, 1 Bedroom & 4pc Bath. Two - 2 Bedroom efficiency units are rented long term, come with full kitchens and living room and 4 pc baths, heated with Electric Baseboard. The Main Beach is a 3 minute walk to enjoy the nightlife entertainment & quiet walks on the beach. Down by the waters edge you have a private dock, where you can fish, feed the ducks, or tie up your watercraft. Get your boat in the water & enjoy this Beautiful Summer in Wasaga Bch.DuplicateMLS#40536223 (id:51398)
4360 County Road 124
Nottawa, Ontario
This highly visible location is between Collingwood & Nottawa on busy County Rd 124. Being in business for 50 continuous successful years this iconic location is now available. It comes fully equipped with four hoists, air compressor, office and waiting room. Zoned for many uses including sales and service in the automotive, marine, small engines pretty well anything mechanical. There will be no better spot to start or expand your business to in this growing area and being for sale for the first time in 50 years this is literally a once in a lifetime opportunity. (id:51398)
204648 Highway 26
Meaford (Municipality), Ontario
Surrounded by nature and conservation lands behind and beside, this 2 story, 3 bedroom home on 9.3 acres is a very well maintained residence with full unfinished basement walk up to 2 car attached garage. South facing windows provide a sun filled interior, large kitchen, dining area and living room. Three large bedrooms and 3 piece bath with large shower on the second floor with an overlook to the main living area from one bedroom. Open concept main living area also has large den/office, 2 piece bath and main floor laundry. As soon as you step outside this home, you realize you are surrounded by some of the most spectacular rock outcroppings to explore amongst the privacy of the hardwood forest. The Bruce Trail is located on conservation land immediately next door for exploring the surrounding natural area and the Niagara Escarpment. Georgian Bay, downtown Meaford shops & restaurants is a 10 minute drive, downtown Owen Sound is 20 minutes away, numerous popular cycling areas including Beaver Valley, Blue Mountain, Collingwood and Wasaga Beach provides lots of options for weekend and vacation activities and full time residency. Some rooms are virtually staged as shown on Realtor.ca. Property is being sold as is without representations or warranties. Property taxes are based on Assessed value prior to property severance being approved. Septic Tank was pumped in 2022, drilled well is approximately 80 feet deep. Wood furnace in basement was installed in 2022 and insulated chimney in 2014. Wett inspection is available as well as Home Inspection in 2023. (id:51398)
275 Huron Street Unit# 57
Stayner, Ontario
Discover the charm of Huron Meadows, an inviting Adult Life Lease Community nestled in Stayner, offering 58 units crafted for comfortable living. Unit #57 beckons with its inviting covered front porch and spacious 950 square feet layout, boasting 2 bedrooms and a generous 4-piece semi-ensuite bathroom complete with a separate walk-in shower and tub. Entertain effortlessly in the open concept dining/living room illuminated by a skylight. The bright white kitchen with 2 lazy Susans, backsplash and undercounter lighting will inspire you. Convenience awaits with main floor laundry, while the 3-season 14' x 6' 3 sunroom beckons for moments of relaxation. Enjoy the ease of a single attached garage with inside entry, perfect for hassle-free grocery runs. Step just across the street to discover the Community Clubhouse facility, featuring a hall, kitchen, meeting area, relaxing lounge with library and a shuffleboard court. Embrace worry-free living with maintenance fees covering a range of services including but not limited to, lawn care, snow removal, water/sewer, and clubhouse upkeep. Welcome home to Huron Meadows, where every detail is designed with your comfort in mind. First time being offered on the market since purchased in 2000! (id:51398)
659 Bayview Drive
Midland, Ontario
This charming brick-front bungalow boasts 2+1 bedrooms and 2 baths, featuring a spacious master with a massive walk-in closet. The property showcases numerous beautiful upgrades, evident in its meticulous attention to detail. The overall aesthetic and modern finishes create an inviting atmosphere that immediately feels like home. The dining area flows seamlessly onto a generous deck with an awning, ideal for entertaining or unwinding. The lower level offers a versatile space with a walkout to the backyard, an office, and an additional bedroom. Enjoy a short stroll to the shores of Georgian Bay and the Trans-Canada Waterfront Trail. Conveniently located near parks, schools, and all amenities. (id:51398)
91 Raglan Street Unit# 303
Collingwood, Ontario
Welcome to the exclusive retirement community of Raglan Village. This exceptional two-bedroom, two-bathroom unit boasts unique features such as lofty ceilings and expansive spaces for living, dining, and cooking. The primary bedroom is generously spacious and bathed in natural light, complete with a 4pc ensuite. An additional bedroom and a 4pc bath provide extra convenience, along with an in-unit laundry and a balcony off the living area. The well-appointed kitchen features a suite of pristine appliances and a double stainless steel sink. For your convenience, this unit includes a reserved underground parking spot in a heated garage with automatic door openers, as well as a dedicated locker for additional storage. The building and unit are designed to be wheelchair accessible, and residents have access to a year-round, indoor saltwater pool for their enjoyment. Raglan Village is ideally located in downtown Collingwood, just minutes away from shops, local amenities, scenic trails, and the stunning Georgian Bay. The condo's exceptional walkability encourages a healthy lifestyle, making errands and daily activities effortlessly accessible (id:51398)
1174 Ashforth Drive
Torrance, Ontario
This pristine 0.98 acre property boasts 150 feet of year round living on Lake Muskoka. A focal point of the fully winterized charming 3-bedroom, 3-bath cottage is the wood-burning fireplace, perfect for family gatherings on cooler evenings. Large windows on the main floor frame lovely views of the bay. There is a well-appointed kitchen and dining room caters to culinary pleasures and entertaining guests. Step outside onto the expansive deck to enjoy your morning coffee. A cozy bunkie sits at the water’s edge, providing an extra space for guests. A 2-car garage with winterized living space above also adds functionality and versatility to the property, featuring a 2-piece bath. Stones steps lead you down to the dock. The child friendly, calm bay is protected from the wind and is perfect for a quiet swim, canoe or kayak. Enjoy lovely sunrises. Escape to the shores of Lake Muskoka and explore all that big lake boating has to offer. New roof and deck with glass railings. Nearby amenities in Torrance offer the perfect balance between seclusion and convenience. Explore local shops and savor delectable dining experiences. (id:51398)
38 Cambridge Street
Penetanguishene, Ontario
Welcome to your dream home in Penetanguishene! This 5-bed, 4-bath residence in a sought-after neighborhood offers a perfect blend of tranquility and convenience. With over 3,200 finished square feet, main floor laundry, a stunning living and dining area, and a bright eat-in kitchen featuring wall-to-wall windows, ample counter space, and storage galore, you'll find contentment in this ideal haven. The primary bedroom boasts a 5-piece ensuite and a walkout to a rear deck, while the two bedrooms downstairs share a Jack and Jill washroom. The fully finished basement, plumbed for a wet bar, includes a massive rec room space, offering plenty of opportunities for entertaining and gaming. This all-brick bungalow is situated in a quiet, family-friendly area on the outskirts of Penetang, providing a peaceful living environment just minutes away from amenities and Penetang Harbour. (id:51398)
116 Landry Lane
Thornbury, Ontario
Luxurious living at Lora Bay! A beautiful 3+1 bedroom home seamlessly blends modern design with an abundance of natural light. A lofted living room has a fireplace and large widows overlooking the garden with a fire pit. The lanai is a perfect retreat for reading, morning coffee or your nightcap and sits astride the garden overlooking the golf course where delightful deer sightings are a common occurrence.(This lot is at the end of the range, making errant golf balls a very rare occurrence.) A separate dining room and a well-appointed kitchen opens to the living space making the home ideal for entertaining. Two additional bedrooms and a full bath are on the 2nd level adjoining the lofted sitting area/office. A large 2-car attached garage makes winters easy. The huge mostly finished basement is ready for your layout and has a pool table, family TV room, additional bedroom and 4 piece bath. Walls are drywalled and an artisan paint finish is applied to the concrete floors. Add additional internal walls and close the ceiling and this space will fit your lifestyle perfectly, with a possible gym, study room, spa, virtual driving range, ski workshop, and of course, lots of storage! Lora Bay offers an unparalleled lifestyle with a wealth of amenities. Indulge in the community's private beach, club house with a gym, pool table, library, and indoor outdoor entertainment areas with fine dining. Reduced rates at the meticulously maintained course with unconfirmed plans of pickle balls course and more. Nearby walking/skiing and biking trails, and of course, multiple ski resorts. Part of and just outside of the coveted town of Thornbury, this community is perfectly situated on the shores of Georgian Bay - your idlic permanent residence or, a short drive from Toronto, it will become your perfect recreational/cottage home in one of Ontario's finest and most beautiful communities. This is the perfect gem you've been waiting for, ticking all your boxes on your 'must have' list! (id:51398)
105 Millennium Way
The Blue Mountains, Ontario
LOCATED AN EASY WALK TO BOTH CRAIGLEITH AND BLUE MOUNTAIN CHAIR LIFTS! Indulge in luxury in The Orchard at Craigleith, where every detail embodies the spirit of a high-end ski chalet. This immaculate 3-bedroom, 3-bathroom masterpiece spans a generous 2,600 square feet and boasts a mountain-style architectural design. As you step inside, the open-concept living, dining, and kitchen areas features hardwood floors and soaring two-story windows that frame the living room's cozy gas fireplace. The designer kitchen is a culinary dream, with generous cabinets, quartz counters, a chic breakfast bar, and top-of-the-line stainless-steel appliances. Step outside onto the oversized back deck, where you'll revel in panoramic views of the majestic ski hills of Blue Mountain. The third level offers a spacious retreat, complete with a sitting area, a primary bedroom featuring a 4-piece ensuite, and a walk-in closet that fulfills every fashionista's desires. The main floor impresses with a large mudroom that seamlessly blends form and function, featuring built-in storage to keep all your ski gear organized, Two generously-sized guest bedrooms provide a welcoming ambiance, while a well-appointed 4-piece bath ensures comfort for all. A finished basement and laundry area, along with inside entry to the attached garage, add to the property's convenience. Beyond, you'll find yourself within a short walk to the Craigleith Summer Club, offering 4 Har-Tru clay tennis courts and an outdoor salt water pool. Also a short drive to Georgian Bay or an easy bike ride to the Georgian Trail, this location has it all! (id:51398)
22 Trails End
Collingwood, Ontario
Welcome to the New 22 Trails End. This exceptional offering has been upgraded, updated and renovated from top to bottom, inside and out. A classic chalet design that has been brought into the present day epitome of style comfort and luxury. This 5 bed, 4 full bath home offers everything you need and want when it comes to either seasonal chalet life or full time living. A few highlights of the incredible feature list includes a new custom kitchen with porcelain counters, Miele appliances and millwork by Cabneato. A new comfy and dramatic theatre room/family room designed for family and friends evening viewings, popcorn machine included. New gym area with rubber floors. New 8'x8' high end hot tub privately situated in a alcove between the home and the large 2 car attached garage. New oak and tile floors throughout the home, always warm, with the in-floor boiler heating system. New paint inside and outside, New light fixtures through out....and much more! Too much to list but the features list is available. In addition to all of the easy living offered inside, The property offers nearly 1/2 acre of level lawn and low maintenance landscaping. Trails End is a quiet, family friendly street centrally located between ski hills, golf courses, and Collingwood Downtown.And as a bonus, The subdivision backs on to an exclusive trail system weaving through mature forest alongside Silver Creek. Perfect for walks with family and dogs, or brisk runs to start the day. Come see the New Trails End. Pack the car with the family and bags, this is a property that you may never want to leave. (id:51398)
1215 Ronville Road
Dwight, Ontario
Welcome to Point of View, a beautiful cottage located in tranquil Ten Mile Bay, an area perfect for those who love water activities. 191 feet of frontage are the perfect escape from the hustle and bustle. The long driveway off of the Municipally maintained road leads to the cottage that is shielded from the road.As you step inside the cottage, the spacious open floor concept connects the kitchen to the dining area,which offers breathtaking views of the lake. The kitchen is equipped with modern appliances for meal prep and entertaining guests.The living area is a warm and cozy space that opens out onto a walk-out deck that is ideal for entertaining and star gazing. The main floor bedroom is a spacious haven that features a 3-piece ensuite and a walk-out balcony, providing serene privacy while you enjoy the views of the surrounding area. The main floor also has another bedroom and an office space. The lower level is bright and was renovated in 2016 with high ceilings and large windows that allow natural light to stream in. The lower level has additional bedrooms and a 3-piece bathroom. The laundry room has folding space and built-in cabinets. The 2 car attached garage with wood paneling creates more storage space for your Muskoka lifestyle. The land surrounding the cottage is level and has updated wooden steps leading to the lakefront, equipped with seating areas, and more Points of View. The landscaped gardens are a real enchantment: tall pine trees line the property with a 66-foot road allowance to the north creating additional privacy. The flower beds and elegant stone walkways offer calm and serenity leading towards the water's edge. You can enjoy moments of relaxation while admiring the breathtaking views of Lake of Bays. A large boathouse finishes off this perfect place. Two slips with electric boat lifts and additional space for sitting, water toys and fishing rods. The second garage located at the road's edge can be a gym, storage or art studio. (id:51398)
641 Bay Street
Midland, Ontario
Exciting Opportunity In The Heart Of Midland. This Turn Key 3 Bed, 2 Bath Charming Century Home Is Situated On A Beautiful 50x150 Foot Lot, Upgraded With Modern Upgrades And Finishes. The Spacious Foyer Offers Plenty of Additional Space To Use As Office Space, Additional Entertaining Or A Family Friendly Space. Hardwood Floors Flow Throughout The Main Floor With Beautiful Trim Work. The Cozy Living Room, Elegant Kitchen And Separate Dining Room With A Walkout To The Back Deck Are An Entertainers Dream. The Second Floor Boasts A Primary Bedroom With A Beautiful Bay Window, A Bath And 2 Additional Generous Sized Bedrooms. The 850 Sq Ft Detached Garage Is A Perfect Workshop, Extra Storage Or Space For A Home Business. Enjoy The Summer Nights On Your Back Deck Overlooking A Private Backyard Or Take A Stroll To One Of The Many Local Restaurants And Shops. With Easy Access To Downtown Midland, Midland Harbour, The Shores Of Georgian Bay, Big Box Stores, Georgian Bay General Hospital, Restaurants, Shopping And More, Just Minutes Away. Just Move In And Enjoy. (New roof 2021, AC 2022, Eavestroughs/Downspouts 2022, And Windows Recently Upgraded) (id:51398)
Browse all Properties
When was the last time someone genuinely listened to you? At Cocks International Realty, this is the cornerstone of our business philosophy.
Andrew John Cocks, a 3rd generation broker, has always had a passion for real estate. After purchasing his first home, he quickly turned it into a profession and obtained his real estate license. His expertise includes creative financing, real estate flipping, new construction, and other related topics.
In 2011, when he moved to Muskoka, he spent five years familiarizing himself with the local real estate market while working for his family’s business Bowes & Cocks Limited Brokerage before founding Cocks International Realty Inc., Brokerage. Today, Andrew is actively involved in the real estate industry and holds the position of Broker of Record.
If you are a fan of Muskoka, you may have already heard of Andrew John Cocks and Cocks International Realty.
Questions? Get in Touch…

