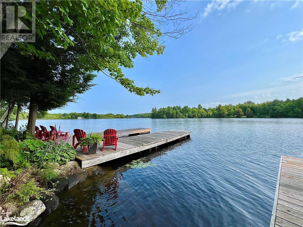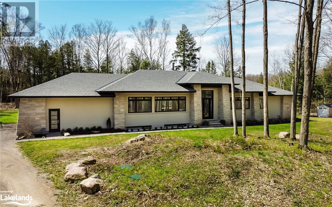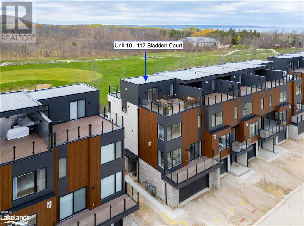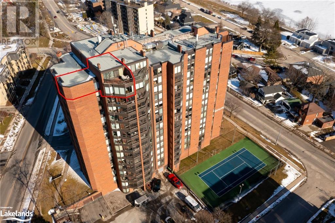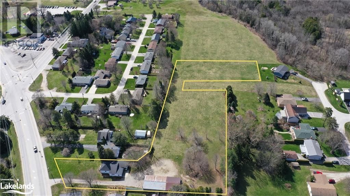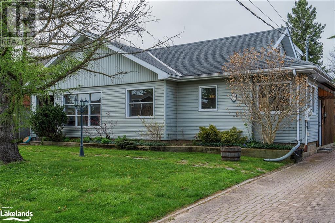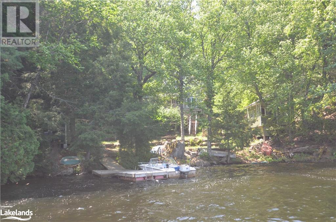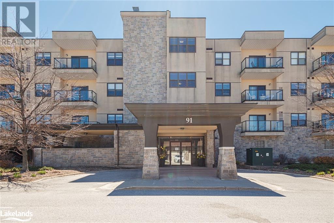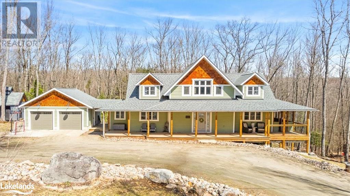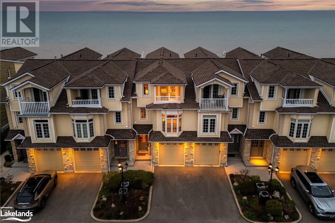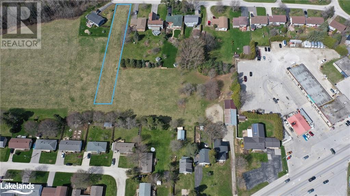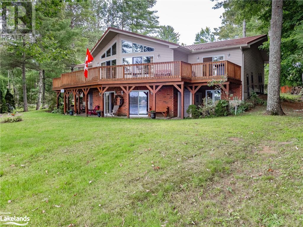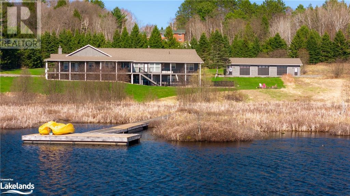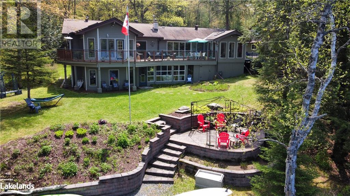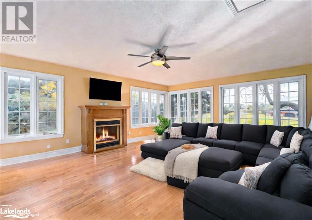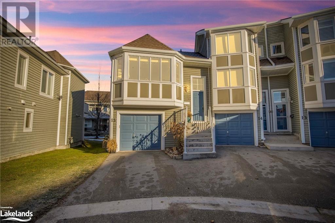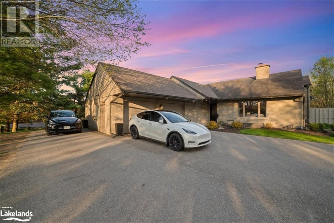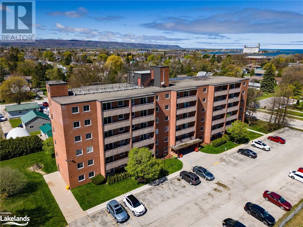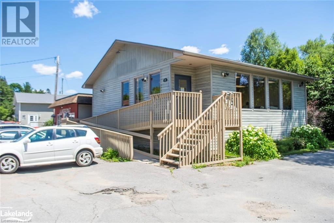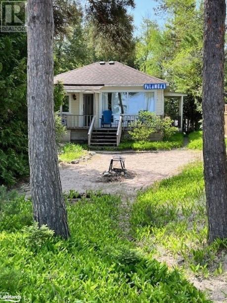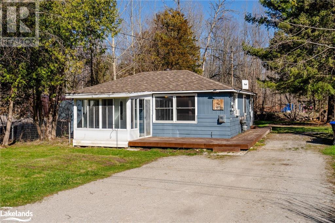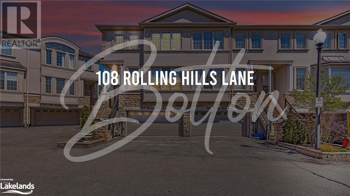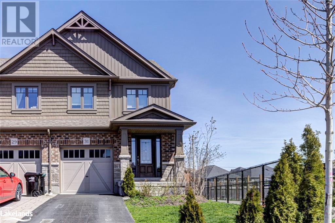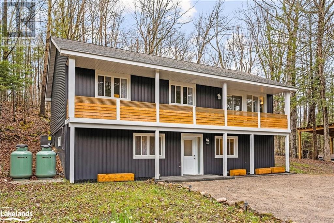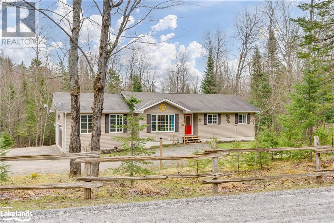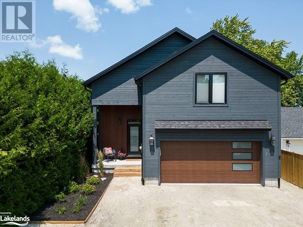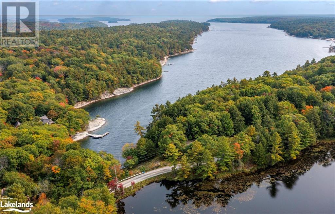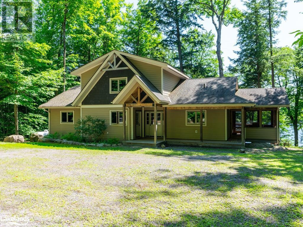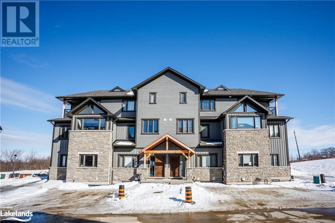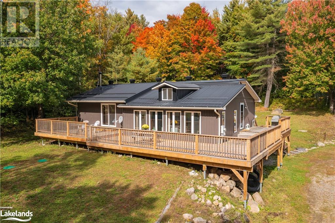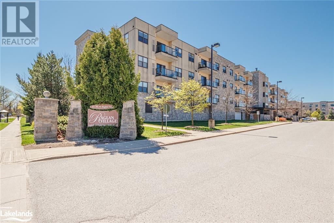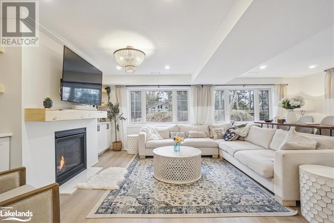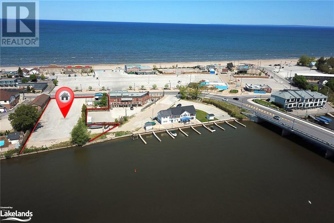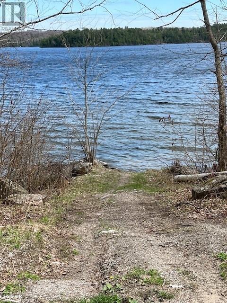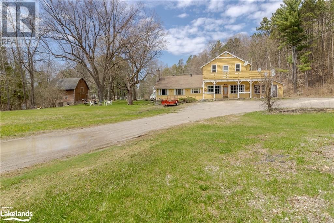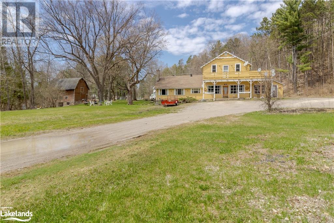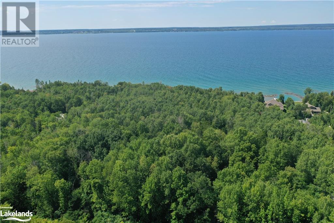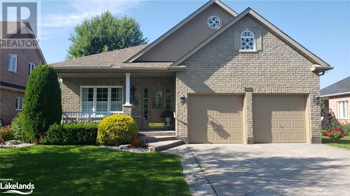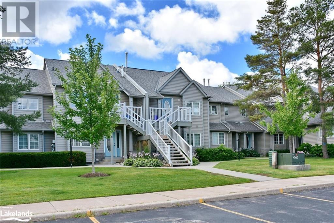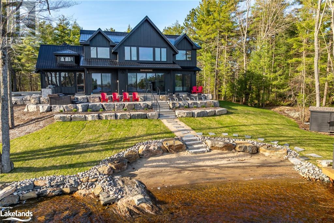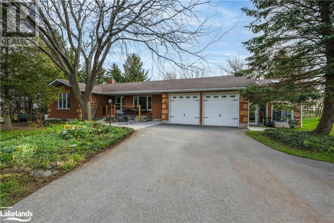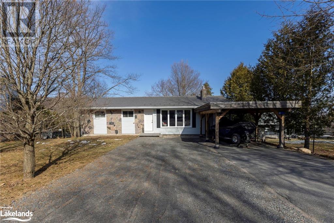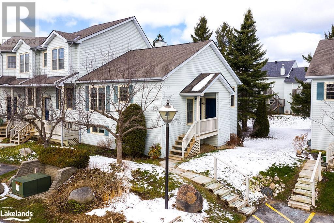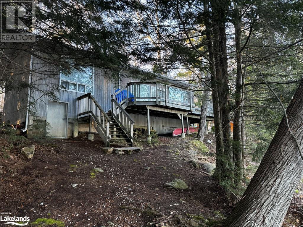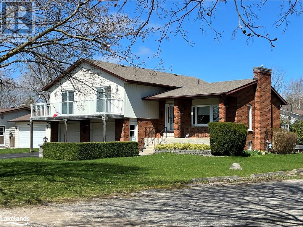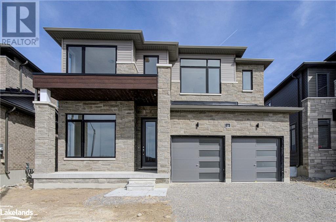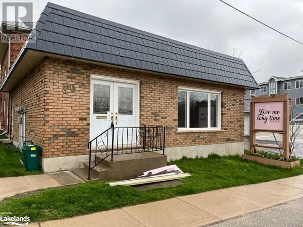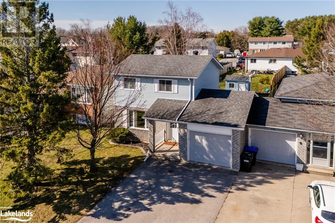Welcome to Cocks International Realty – Your Trusted Muskoka Real Estate Brokerage
Cocks International Realty is a premier boutique real estate brokerage in Muskoka, offering a wide range of properties for sale and rent. With our extensive experience and deep understanding of the local market, we are committed to helping you find your perfect home or investment opportunity.
Our team consists of residents of Muskoka and the Almaguin Highlands and has a passion for the community we call home. We pride ourselves on providing personalized service and going above and beyond to meet our clients’ needs. Whether you’re looking for a luxury waterfront property, a cozy cottage, or a commercial space, we have the expertise to guide you through the entire process.
Muskoka is known for its stunning natural beauty, pristine lakes, and vibrant communities. As a hyper-local brokerage, we have a deep understanding of the unique characteristics of each neighborhood and can help you find the perfect location that suits your lifestyle and preferences.
At Cocks International Realty, we prioritize the quality of service and strive to exceed your expectations. Our team is committed to providing transparent and honest communication, ensuring that you are well-informed throughout the buying or selling process. We are here to support you every step of the way.
Whether you’re a first-time homebuyer, an experienced investor, or looking to sell your property, Cocks International Realty is here to assist you.
Contact Cocks International Realty today to speak with one of our knowledgeable agents and begin your journey toward finding your perfect Muskoka property.
Property Listings
1127 Tondern Island Road
Muskoka Lakes, Ontario
Welcome to the Heart of Beaumaris - a perfect comprehensive family cottage package nestled on Lake Muskoka in the heart of the Historic finery of Beaumaris centre ice to the coveted and most highly sought after Port Carling/ Bracebridge corridor. Surrounded by picturesque Hemlocks & Cedars, this property boasts 242 feet (geo assessed) of secluded sand bottom & deeper waters, complete with ample sun docking including a U-shaped slip and a delightful single slip boathouse with a sun-drenched party size terrace atop. The tranquil shoreline is perfect for paddle-boarders, kayakers, or leisurely waterski tours through picturesque and History filled & Architecturally pleasing Millionaires Row Beaumaris. The family-friendly 4-bedroom cottage offers stunning lake views from every principal room, complemented by warm cherry wood flooring, an updated kitchen & bath, a floor-to-ceiling stone fireplace, and a charming Muskoka room that seamlessly connects the indoors to the outdoors, opening onto a ever-expansive lakeside lounging & BBQ deck. Meandering perennial rock gardens and elegant stone steps lead to a quaint Guest cabin featuring 2 bedrooms, 1 bath, and a cozy living space with its own lakeview deck - ideal for hosting additional friends and relatives. A stone sitting terrace on the morning side and a child-friendly grassy scape perfectly bridge the main cottage and Guest cabin. Sold mostly furnished, this rare gem epitomizes the quintessential cottage lifestyle and offers a 10 out of 10 boat and drive score to all the best Muskoka offers. As well there are nearby Pickle Ball courts, walking trails, and you are within minutes of the Best Butchers, Restaurants, and golf courses. Don't miss out on this splendid opportunity on beautiful Lake Muskoka. Simply an idyllic offering where there is something for everyone. Value Packed on a year round road and ready for summer 2024 memories to be made. (id:51398)
308286 Hockley Road
Mono, Ontario
Escape to the tranquility of Hockley and discover this extraordinary bungalow nestled on 10.2 acres, amidst towering trees, offering a seamless fusion of modern comforts and timeless elegance inspired by Frank Lloyd Wright's iconic designs. With its low, sloping roofs and horizontal layout, this home harmonizes effortlessly with its natural surroundings, inviting the outdoors in. Crafted with materials like stone and wood, with massive windows framing beautiful forest scenes, this home fosters a deep connection to the environment. The main floor boasts soaring ceilings, gourmet custom kitchen with cupboards reaching to the ceiling, Calcutta quartz countertops and a walk-in pantry. Expansive laundry room with ample storage & even a centre island. Primary bedroom fts beautiful ensuite with soaker tub & custom tile shower. 3 more bedrooms & convenient office space on this floor. Bonus of a secondary bsmt apartment with oversized windows, great for multi-generational living/ rental income. (id:51398)
117 Sladden Court Unit# 10
Thornbury, Ontario
This beautiful brand new (2024) townhome in Lora Bay offers a seamless blend of modern comfort and elegant design and boasts a rooftop deck with stunning bay and golf club views with an elevator for convenience. A short drive to the Lora Bay Golf Club Clubhouse and private ski hills and just 5 minutes to Downtown Thornbury. The open concept kitchen/dining features modern appliances, island/breakfast bar and doors leading out to a balcony looking over the golf course with sunset views. The perfect spot for entertaining guests. Cozy up by the gas fireplace in the great room or walk out onto another balcony and enjoy a glass of wine after a day exploring the area. Large windows throughout the whole home make the rooms feel bright and airy. The primary suite exudes luxury featuring a walk in closet, huge windows, 5pc ensuite with a glass enclosed shower and bench and luxurious free-standing soaker tub. There are 2 other guest bedrooms, one of which has a 4pc ensuite and access to a private balcony. Entertain family and friends on your rooftop terrace, complete with wet bar and where you'll find amazing Georgian Bay views and gorgeous sunsets. Located just minutes from Thornbury, Lora Bay offers a wealth of amenities, including a prestigious golf course, a charming restaurant, a members-only lodge, a gym, and two pristine beaches. Embrace the vibrant sense of community in this welcoming enclave, where every day feels like a rejuvenating retreat. Live the lifestyle you deserve at The Sands Townhome, where luxury, convenience and natural beauty await. (id:51398)
181 Collier Street Unit# Ph-1502
Barrie, Ontario
The Bay Club… a downtown landmark with character, charm and increasingly youthful community of caring people. Affordable luxury in a unique 2175 SF 2-storey Penthouse with south-west views… savour endless spectacular sunsets across Kempenfelt Bay that give way to twinkling city lights dancing across the water! Panoramic views you never grow tired of… summer, winter, spring or fall! Imagine curling up with a good book or your favourite someone and enjoying the ambiance of the wood-burning fireplace in your 22’ x 18’ 2nd floor Family Room, complete with adjacent bathroom and walkout to 16' X 11' irregular balcony. Take the spiral staircase down to the expansive open-concept living and dining room… spacious enough for your 10-person harvest table. A gourmet kitchen with large granite breakfast bar ideal for guests to relax with a glass of wine (built-in wine fridge included), as the Chef-du-Maison prepares dinner. Experience this delightfully different lifestyle residence dressed in hardwood & luxury vinyl plank flooring (2022), pastel Chantilly White decor throughout with 3 bedrooms, 2+1 baths, amazing in-suite storage, plus 2 underground parking spaces. You'll love all the amenities - tennis and now pickle ball, a guest suite, indoor pool and spa, sauna, library, workshop, Party Room, workshop for those who love to tinker and potting room for the indoor gardeners. Walk to everything... waterfront trail and boardwalk, downtown shops, services, restaurants, beaches, parks, library, Arts Centre & more. You truly owe it to yourself to check out this unique lifestyle setting... a spacious turnkey home-in-the-sky. (id:51398)
374 Sykes Street S
Meaford, Ontario
Attention Developers! This well located 2.45 acre parcel is zoned Residential 2 and D for development and presents numerous opportunities for the right developer to create new housing in the beautiful town of Meaford. Steps to the new Georgian Bay Community School (kindergarten to grade 12), shops and restaurants. Minutes to the Meaford Waterfront Marina/Georgian Bay. Meaford servicing is on the main street in front which provides adequate water, wastewater and storm water access. MLS 40574009 is a .62 acre parcel which abuts the property and could/should be purchased together with this to maximize potential use. The buildings on site (a bungalow and a large barn/shop) are not considered in the valuation. Although they could be used short term in a developers plans, there is currently no access to the house or shed as it is tenanted. (id:51398)
150 Fourth Street West
Collingwood, Ontario
DOWNTOWN LOCATION. This great fixer-upper is located walking distance to everywhere downtown. A fabulous lot with mature trees, perennial gardens, a back yard gazebo for enjoying the outdoors and a detached single car garage for extra storage. Plenty of parking for extra cars on the interlocking brick driveway. Featuring 2300 sq. ft. of finished living space with a main floor Bedroom, a 3 pc Bathroom, Living/Dining Room, Kitchen and bright Sunroom with windows to the private backyard. The second floor features a Library area and second Bedroom with 4 pc Bathroom and spacious walk-in closet. The laundry is located in the partially finished basement with plenty of storage space. A short drive to all the 4 season amenities the town has to offer – golf, biking, hiking, boating and marina, Collingwood’s shops, fine restaurants and services. A ten minute drive to Blue Mountain Village skiing, golfing, entertainment and shops. Come and see the opportunity to make this house your home. (id:51398)
14371 Raven Lake
Dorset, Ontario
Enjoy all the Charm and function this fabulous 2 storey fully insulated 3 bedroom has to offer. Main floor is bright wide open kitchen & living areas - finished with the bath. Walkouts to decks both front and back. Also, from the side window, you can marvel at the rock bluff which is your beautiful back drop. on the second floor are 3 very large bedrooms and an open sitting area. Outside, low maintenance natural surroundings allow you to watch the activity and beauty of Raven Lake. Across on the East shore is a spectacular rock cut - all crown land. on shore is a Bunkie for overflow guests or as the kids zone. Raven Lake has a fabulous sense of community. Meet some of the cottagers and get involved. It will only act to enhance your cottage experience. Great boating, fishing, canoeing, and much more. Go to the nearby beach and play in the water while enjoying a picnic for the afternoon or take your dog and play frisbee in the water. At Hwy #35 Landing is a specified dock - C-7 which is managed by the Raven Lake Dock Association - there are yearly fees attached - this year $695.00 (id:51398)
91 Raglan Street Unit# 212
Collingwood, Ontario
Bright, north facing, desirable one bedroom unit in Raglan Heights / Raglan Village retirement community. Well maintained, attractively decorated unit. Raglan Heights residents are part of a retirement community promoting an active, healthy environment. You can enjoy the heated indoor pool, local trails, proximity to Sunset Park or take advantage of exercise classes, library with sun room, games room, media room or engage in any of the daily social activities. The environment offers the opportunity to enjoy your retirement! Raglan Village has a full service dining room and, for an additional fee, offers meal option packages. (id:51398)
123 Keefer Street
Haliburton, Ontario
Introducing 123 Keefer St, an executive family haven just minutes from downtown Haliburton. Nestled in a sought-after area of fine homes, this 2016-built custom home boasts over 3600 sq ft of upscale living. With 4 bedrooms & 4 bathrooms, cathedral ceilings, and a striking stone wall with a propane fireplace, every detail exudes style. Natural light streams through walls of windows, illuminating the spacious interior. Entertain effortlessly on the expansive deck, or retreat to the screened-in porch for quiet moments surrounded by nature. The main floor primary with ensuite allows for main floor living, if needed. The walkout basement offers added versatility featuring a large recreation room, bedroom, sitting area, 4 pc bath and bonus space. Enjoy the heated pool & 2 acres of private tranquility. Located in a prime location, this home offers the perfect balance of privacy and proximity to amenities. Take this opportunity to make 123 Keefer St your own. Welcome home to Haliburton living at its finest. (id:51398)
209707 Highway 26 Unit# 9
The Blue Mountains, Ontario
If you are looking for the best Georgian Bay living has to offer, look no further. This immaculate unit checks all the boxes with a view of the ski slopes in front of the condo and views of Georgian Bay on the other side to enjoy beautiful sunrises and gorgeous sunsets. These views can be celebrated from all three storeys with a walkout patio on the main floor giving you direct access to the Bay, and two third floor covered balconies -- one off the primary suite overlooking the Bay and another off a guest room with views of the ski slopes. Cross the road to the Georgian Trail to walk or cycle into town or relax at the private beach offering waterfront opportunities for paddling and swimming. Maintenance is a thing of the past here, no snow shoveling or grass cutting required. The entire ground floor has radiant in-floor heating throughout (including the garage with its own controls), soaring cathedral ceilings in the great room and little nooks and built-ins throughout to add lots of character and a way to display your treasures. A very practical pantry/bar off the kitchen is hidden behind frosted French doors and has a beverage fridge, wine storage and drawers to keep everything organized. It is a spacious condo with a huge second floor loft that has an unobstructed view of the Bay, a second fireplace and built-in bookshelves. Also on this floor is a guest bedroom with a walk-in closet and views to the mountain, a 4 piece bath and a sunny laundry room. Up on the third floor you will find the primary suite with two walk-in closets, 5 piece ensuite and a third bedroom with 2 piece ensuite. This is a condo meant to enjoy, whether in front of the two-storey stone fireplace in the great room, getting cozy in the loft to watch a movie, or toasting the day while enjoying the sunset from the patio or balconies. Owners are selling turn-key, just move right in and enjoy the tasteful furnishings and fresh paint. Non turn-key is also possible. (id:51398)
0 Coleman Street
Meaford, Ontario
.62 acre building lot, in a premium location in beautiful Meaford. Steps to the new Georgian Bay Community School (kindergarten to grade 12), shops and restaurants. Minutes to the Meaford Waterfront Marina/Georgian Bay. Attention developers: this lot could have value to the purchaser of MLS 40573969. Servicing is available on the town road allowance. Development charges will apply. This property must be sold either together with MLS 40573969, or after MLS 40573969 sells. (id:51398)
1832 Kilworthy Road
Gravenhurst, Ontario
Family cottage? Year Round Lakefront home? Investment Property? This spacious Royal Home on Sparrow Lake checks all the boxes! Featuring 6 bedrooms, a den, 2 full bathrooms and vaulted ceilings, space for the whole family with nearly 3300 sq ft of finished space. A large wraparound deck offers two walk-outs, one from the living room and the other from the dining room with amazing views across Sparrow Lake. The raised bungalow style allows easy access from the road side with no stairs and the lower level is predominantly above grade offering plenty of light throughout and a direct walk out to the dock and sandy beach front. There are ample spaces for family gatherings and recreation, lots of storage and views from all the primary rooms. The laundry room has loads of cupboards, double laundry tubs, a folding table and room for a small freezer! A custom storage unit in the open concept lower family room is a fisherman's haven, with rod holders and room for many many tackle boxes! Venture outside to a double car garage, lovely landscaped gardens, a firepit, and manicured lawns. The lot is very gently sloped and has a great level front lawn area lakeside. A dream come true with easy 4 season access, garbage pickup, a paved road and so much more. This is a turn-key offering with most everything included! (id:51398)
427 West Browns Road
Huntsville, Ontario
TURN KEY READY! Discover serenity and privacy at this exclusive lakeside retreat nestled on the shores of Weeduck Lake near Huntsville. With 675 feet of frontage and 4.92 acres of natural beauty, this property is a haven for nature lovers and outdoor enthusiasts alike. This turnkey property offers 7 bedrooms and 3 bathrooms, with an additional 1 bedroom, 1 bath in-law suite. The main level features an inviting open-concept kitchen with a large granite island, with built in double ovens and large fridge and freezer, perfect for culinary creations and gatherings with loved ones. Adjacent to the kitchen, a Muskoka room offers panoramic lake views, while a spacious dining room adorned with built-in cabinets and a charming brick fireplace sets the stage for memorable meals. The lower level offers a generous size family room, ample storage space and versatile rooms ideal for guests, home gym or an office. Doors leading to your private hot tub and stone patio, providing a tranquil spot to unwind and soak in the stunning surroundings. The sparkling pool offers an ideal setting for hosting pool parties, where friends and family can gather to enjoy refreshing dips and soak up the picturesque lake views. Additional features include a mudroom, a well-equipped laundry room, and a three-car attached garage, complemented by a bonus three-car detached garage. At the water’s edge, walk out on the 200ft dock to relax, spend time fishing, or enjoy a leisurely canoe ride around the lake. In the evening, soak in breathtaking sunsets that paint the sky with vibrant hues. Conveniently located near Huntsville, residents can easily access shopping, restaurants, golf courses, and skiing, ensuring every need is met. Whether you're seeking a recreational retreat or a permanent residence, this property offers the perfect blend of luxury, comfort, and natural beauty. Seize the opportunity to make this lakeside oasis your own and embark on a lifetime of unforgettable Muskoka adventures. (id:51398)
1073 Elzner Road
Gravenhurst, Ontario
Beautiful Muskoka retreat w/ 150 ft of frontage on Reay Lake + 2 car garage with bonus 2 level loft guesthouse. Move in ready year round home|cottage features a great layout with over 3200 sq ft of living space over 2 levels with views from every room. The loft guesthouse above & behind garage has extra 1300 sq ft of living space. Wonderful privacy surrounded by woods, perennial gardens and level land waterfront. Renovated throughout (2020) including a new kitchen with quartz countertops and breakfast nook. Open concept living and dining room layout are perfect for entertaining with a stone fireplace with wood burning insert. Walk out to huge deck overlooking the lake. Main floor has 3 bedrooms & 2 full baths including a large primary bedroom with ensuite bath, walk-in closet and private deck. New sunroom off the primary bedroom with views of the lake. The walk-out lower level has wide steps down to a spacious family room, large office with views of the lake. Lower level also has a 2 piece bathroom, laundry room, large utility room w/ storage and cold room and 3 season Muskoka room w/ walkout to Lake. The lakeside patio is perfect for gazebo or use as a firepit. This tranquil spring fed, non-motorized lake is wonderful for paddling, swimming and fishing without the noise and worry of motorboats. Gorgeous nightly sunsets! Turnkey loft guesthouse has own entrance, private dock and firepit. The downstairs has a kitchen & dining and 3 piece bath. Upstairs is large open concept with sitting area, desk, and sleeping for 6 or more. Use as an income opportunity or overflow for guests. This property is the perfect blend of modern comfort and cottage charm. Nestled at the end of a municipally maintained road Stone driveway & plenty of parking. New Generac generator. A 10 minute drive to Gravenhurst/15 mins to Bracebridge and all the attractions that Muskoka has to offer. Easy access to Highway 11. Close proximity to Golf & trails for active lifestyles. (id:51398)
788070 Grey Road 13
Clarksburg, Ontario
Welcome to your expansive country retreat, where space, comfort, and rustic charm blend seamlessly to create the perfect haven for a large family. With over 3300 sq ft of finished living space, this spacious family home features FOUR elegant living room spaces with three gas fireplaces, 5 bedrooms, 3 bathrooms, breakfast nook, heated sunroom and a gazebo. An abundance of natural light pours through the expansive windows, accentuating the stunning hardwood floors throughout every room on the main floor. The exterior of the home features a wrap around covered porch and large back deck. The tree-lined private back yard features a workshop and large garage with enough space to park 4 cars inside. The primary bedroom has its own separate stair case and features a large ensuite bathroom fully equipped with a jacuzzi tub and walk-in shower. The back addition could easily be converted into a separate apartment, many options for multi-family living. Located in desired location just outside Clarksburg/Thornbury. Close driving distance to schools, shopping, restaurants, golf courses, ski hills & the Beaver River. New roof and many other improvements! Book your showing today! (id:51398)
15 Cranberry Quay
Collingwood, Ontario
15 Cranberry Shores, a highly sought after Collingwood condominium development, offering an exceptional living experience. This thoughtfully designed 3-bedroom, 2-bathroom residence hosts a sun filled space with south exposure in the kitchen, and an expansive open-concept living area. Off the main living area you will find the master bedroom provides beautiful views of Georgian Bay. Outside, an expansive deck awaits, to further enjoy the views of the Bay, the Harbourfront, and Silo. On the lower level, there is a full bath and two spacious bedrooms with a walkout to the Boardwalk along the shore. This well-established community offers numerous amenities, including a swimming pool, boardwalks, as well as many dining and shopping options within walking distance. (id:51398)
2038 15 Sideroad
Milton, Ontario
Stunning re-modelled 3+2 bedroom, 3 bathroom back-split home on a one acre country lot only 10 minutes from Milton. Starting from the long tree-lined driveway, you will fall in love with your private estate lot complete with beautiful landscaping, inground salt water pool and cabana, large composite deck with gazebo and hot tub. Inside has been transformed, complete with new gleaming oak floors throughout the main and upper levels, brand new open custom eat-in kitchen, hidden wet pantry with ample storage and wine fridge, quartz counters and large windows overlooking the gardens. Off the kitchen is a new large laundry/mudroom with direct access to the garage. The living/dining room with vaulted ceiling has a wood burning fireplace and space for a large dining room table. Upstairs renovations include new flooring, custom built-ins throughout all three generously sized bedrooms including linen closet. You will also find a 5-piece main bathroom and 4-piece primary ensuite. The lower level boasts a family room with a gas fireplace, new broadloom, new 3-piece bathroom, 2 bedrooms/gym/office and walk-out to the beautiful private backyard oasis. This 'Muskoka' property is in the quaint Hamlet of Moffat only minutes to Milton or Guelph! Extras: Efficient Geothermal heating/cooling system, Large shed with garage door, in-ground salt water pool, large double car garage with epoxy floors, side entrance to yard and direct access to the mudroom. (id:51398)
460 Ontario Street Unit# 401
Collingwood, Ontario
You're going to love this renovated, affordable condo with views of Georgian Bay from your balcony! Enjoy maintenance-free living in this friendly and well-maintained building located a short walk from Sunset Point Beach, trails, and close to the hospital and downtown Collingwood. The large, sunny balcony overlooks a park and soccer fields, with water views beyond. Seller has opened up the wall between the kitchen and living room to create a bright and spacious open-concept living area. Kitchen has been elegantly renovated with an added dishwasher, island with seating, and beautiful stone counter tops. The primary bedroom closet doors have been replaced with sturdy and stylish wood doors and built-ins added. Indoor large closet/storage area helps keep you organized and your space clutter-free. The condo fees include Heat, Hydro, and Water in addition to all the usuals, offering peace of mind for budgeting purposes with no additional utility bills to worry about. Plenty of reserved and visitor parking and a bus stop close by. Bright and spacious shared laundry (pay-per-use) located on 2nd floor. Don't miss this opportunity to snag one of the best deals in Collingwood! (id:51398)
2 Victoria Street
Haliburton, Ontario
Open concept, commercial property located in Haliburton Village, with a stunning setting on the Drag River. Overlooks the park with a level walk to the park and the downtown. Many opportunities are available with this property, professional offices, retail stores a service location, etc. Commercial zoning allows for a variety of uses.. The interior has been updated throughout including a newer propane forced air furnace. It has a drilled well and is on town sewers, surrounded by plenty of parking. Zoning calls for primary commercial use (any square footage size). Available July 1, 2024 (id:51398)
1666 Shore Lane
Wasaga Beach, Ontario
Claim your piece of this sandy beachfront on Nottawasaga Bay in Wasaga Beach. Three bedroom three season dwelling looking for that amazing family to live with in. If you want to introduce your children to the joys of summering at the cottage and those long walks on the worlds longest fresh water beach, windsurfing and the artistry of building sandcastles this be your place. (id:51398)
14193 Hwy 12
Tay, Ontario
Nestled alongside the picturesque Tay Trail, this charming three-bedroom, one-bathroom home offers a cozy retreat for those taking their first step into homeownership. With a new roof and gas heating, comfort is assured throughout the seasons. Sunlight filters through some updated windows, casting a warm glow on the inviting interior. Step outside to discover the tranquil beauty of the trail just beyond the backyard, beckoning for leisurely exploration. With its potential for personalization and natural surroundings, this delightful residence is poised to become the perfect canvas for new beginnings. (id:51398)
108 Rolling Hills Lane
Caledon, Ontario
Rarely offered, this luxurious, 3-Storey end unit townhome has been tastefully renovated with over 2,400 Sq ft of useful living space. 3 bedrooms on the third floor + 1 bedroom/den with walkout to patio on the ground level has high ceilings, large windows and is perfect for in-laws or overflow guests to stay! With 4 washrooms, a double garage + 2 addtl parking spots, there's room for everyone. Enjoy the spectacular views from your upper deck overlooking conservation space with no homes behind you. The granite counters, 9' ceilings + beautifully appointed new kitchen with all new SS appliances, combines dining + comfort with a gas fireplace + walk-out to the deck. On the upper level we have laundry with new washer + dryer + custom cabinetry throughout each room. Designer Accent Walls in Entrance and Living Room, central vacuum, new window blinds, upgraded light fixtures, bathrooms and faucets throughout. Come to this exclusive enclave to find your private oasis in the heart of Bolton with an easy commute in any direction, plenty of trails, schools, walking distance from the downtown core for great restaurants and shops. (id:51398)
31 Archer Avenue
Collingwood, Ontario
UNIQUE FINANCIAL OPPORTUNITY! Take advantage of a unique financial opportunity with a 2.2% fixed-rate mortgage from the Bank of Montreal, assumable for qualified buyers and set to mature on June 1st, 2025. This competitive rate provides significant savings, allowing you to enjoy a lower rate for nearly 12 months — a standout feature in today’s high interest rate environment. Welcome to the Vista Model within the vibrant Summit View Community, built by reputable Devonleigh Homes. This neighbourhood is located just a short drive from the historic downtown Collingwood, where you can enjoy local shops and restaurants, and to the ski slopes of the Blue Mountains. This home truly offers both a serene escape and access to vibrant local life. Step inside to discover an open-concept main floor that includes high quality laminate flooring and pot lights throughout. The modern kitchen is equipped with upgraded stainless-steel appliances, a stylish backsplash, and an island offering additional storage. The living room is both spacious and welcoming, and includes access to the expansive deck, perfect for entertaining and enjoying the outdoors. Upstairs, the comfort continues with laminate flooring throughout the 3 spacious bedrooms and 2 full bathrooms. The primary bedroom is complete with pot lights and a private 3-piece ensuite bathroom. The secondary bedrooms are generously sized and share a full 4-piece bathroom. The potential extends to the walk-out basement—unfinished and ready for you to customize to meet your personal style and needs. Additional features include air conditioning and a garage door opener. Don’t miss out on making this exceptional townhome yours. (id:51398)
7032 County Road 121
Minden, Ontario
This fully renovated home is waiting for YOU! If you are looking for a low maintenance lifestyle with country charm but modern flair, look no further! This property features a raised bungalow with 4 bedrooms and 2 bathrooms. Open concept main floor with tastefully designed two tone kitchen cabinets featuring quartz countertops and stainless steel appliances with rear walk out porch access from the kitchen. The kitchen seamlessly flows through into the living room which features an electric fireplace accent wall and patio doors to the front covered deck that spans the length of the entire home. The primary bedroom features a modern herringbone accent wall and privileged ensuite access. The 4 pc bathroom provides main floor laundry as well. Two additional bedrooms with closets complete this level. The lower level has also been fully renovated featuring an additional bedroom, office space, 3pc bathroom and a large rec room with electric fireplace accent wall and walk out to front of the home. Outside you will find a nature lovers dream with 1.52 acres to explore amongst a mature treed forest with a creek flowing throughout the front of the property. Gravel driveway with plenty of parking and open car port. The home is heated with forced air propane furnace and has central air that was installed in 2022. Many updates includes all new flooring and windows. The roof was completed in 2019. Services include a 3600 L Septic tank, dug well and 200 amp breaker panel. Just 5 minutes to downtown Minden for all amenities with many lakes and public beaches just around the corner along with miles of trails on the local rail trail system for hiking, biking and snowmobiling. Come and discover Haliburton County and see for yourself why this is truly a unique four season playground for all! (id:51398)
247 Churchill Gardens Road
Emsdale, Ontario
Welcome to your countryside retreat! Nestled on over 3 acres of land, this charming bungalow offers the perfect blend of comfort and tranquility. Step onto the circular drive and feel a sense of calm wash over you as you approach this inviting abode. With a no-maintenance exterior, your weekends can be spent enjoying the great outdoors instead of worrying about upkeep. Inside, discover 1100 square feet of cozy living space adorned with beautiful hardwood floors throughout the main floor. The primary bedroom boasts ensuite privileges, providing a peaceful sanctuary to unwind after a long day. With three bedrooms on the main floor, there's plenty of room for family or guests. The open concept kitchen, dining, and living room area creates a warm and inviting atmosphere, perfect for entertaining or simply relaxing with loved ones. Step outside onto the rear yard deck and soak in the serene views of the surrounding woods and nature. Never worry about parking again with the attached double garage offering convenient inside entry. Need more space? The full partially finished, walkout basement awaits your personal touch, providing endless possibilities for additional living or recreational space. Embrace the outdoors with ease as this property is surrounded by privacy, offering endless opportunities for exploration and relaxation. Take a leisurely stroll to the public beach or treat your furry friend to a day at the nearby dog park. Snowmobile enthusiasts will delight in the convenience of nearby trails, perfect for winter adventures. Plus, with easy year-round road access and a school bus route nearby, commuting and errands are a breeze. Lovingly cared for and ready to welcome its next owner, this countryside gem offers the perfect blend of comfort, convenience, and natural beauty. Don't miss your chance to make this peaceful spot your own! (id:51398)
701 Sixth Street
Collingwood, Ontario
Custom built home 4 bedroom home minutes from the ski hills, golf course & walking trails. Main floor features a stunning open concept kitchen, dining & living room with a gas fireplace. Two sets of patio doors bring in lots of light and look out over the covered deck and treed ravine. The kitchen features a 9 foot island, quartz countertops, lots of cupboard space and a butler's pantry with sink. Large primary bedroom with ensuite includes a free standing tub, curbless shower and dual spray rain head. The upper level of the home has a large bedroom, a sitting area that can be turned into a third bedroom and a large bathroom. Double car garage with inside entry to the lower level and main level. Lower level is partially complete and just waiting for your finishing touches. Entrance to the lower level has potential for a great in-law suite or accessory apartment. (id:51398)
0 Blind Bay Road
Carling, Ontario
Nestled in the exclusive enclave of a gated community, this 2.1-acre waterfront lot on Blind Bay of Georgian Bay presents a rare opportunity to create a dream cottage or home. With an impressive 383 feet of frontage, this elevated property offers stunning southerly views down the bay, a perfect canvas for individuals seeking a blend of luxury and tranquility. Part of the lot slopes gently to a sandy shoreline, while another area provides a level building space, ensuring easy construction and versatile design options. The lot's proximity to Killbear Provincial Park adds to its allure, offering a wealth of activities including hiking, swimming, fishing, and paddling. The park's diverse shorelines, combining sandy beaches and rocky ridges, along with its unique windswept pines and rich wildlife, make it a nature enthusiast's paradise. Furthermore, being located on Georgian Bay, the property enjoys a connection to one of the most beautiful bodies of water in Canada, famed for its crystal-clear waters, island-studded vistas, and excellent sailing conditions. This lot, with its easy access from the road, availability of hydro, and proximity to the splendors of Georgian Bay and Killbear Provincial Park, is a blank slate awaiting a vision of waterfront grandeur. What are you waiting for? Bring your building plans and dreams and Be Where You Want To Be! (id:51398)
1086 Brackenrig Road Unit# 2
Port Carling, Ontario
Beautiful location with easy year round access to this custom built 3 bedroom cottage on sought after Brandy Lake, located minutes from Port Carling. Immaculate Linwood cottage with open concept living space is designed to maximize comfort and relaxation. Multiple walkouts to a lakeside deck and screened in Muskoka room perfect for summer meals and family gatherings. In winter a fireplace warms the Great Room as you enjoy the view of the frozen lake. Ready to move in with all furnishings included. The natural privacy of the forested setting coupled with many lakeside sitting areas, including a fire pit and dock are ready for your enjoyment. Beautiful Lake views with Southwest exposure and 256’ of shoreline await. Live the dream on this property. (id:51398)
106 Alpine Springs Court Unit# 10
The Blue Mountains, Ontario
Beautiful spring/summer/fall rental available. Newly constructed 3 story townhome located in the heart of Blue Mountain with amazing views of the escarpment. Comfortably sleeps 12 with four bedrooms and three and a half bathrooms, this home provides ample space for family and friends offering a total of 2,186 square feet of living space. Features include modern and spacious open concept living, gourmet kitchen with granite countertops and large island, stainless steel appliances, gas fireplace in the living room and engineered hardwood flooring throughout. The Master bedroom has 1 king bed, queen bed in the 2nd bedroom, 2 twin beds in the 3rd bedroom and a queen bed in the lower room. There are also 2 extra twin over double bunk beds in the lower main room. Close to all area amenities with endless outdoor attractions including Alpine Ski Club, Northwinds Beach, hiking trials, Blue Mountain Village, and the Georgian Trail. Book your showing today! (id:51398)
1183 Echo Lake Road
Baysville, Ontario
Remarkable rural acreage within minutes of Town. Enjoy 74 acres of privacy with creek, waterfall and trails. This beautiful Viceroy home includes 3 spacious bedrooms on the main floor with 2 bath. High vaulted ceiling in living room. Open concept principal rooms. This home had received numerous recent upgrades and it shows beautiful. Move in condition. Full partially finished basement ready for future development if more space is needed. Huge wrap around deck built super strong to be able to support a hot tub. Drilled well with exceptional water quality and quantity. Your dream garage awaits you with over 2000 sqft of space. 2 x 18 foot doors, one of them 14 feet high to accommodate large equipment storage. loft above garage for added storage space or future development area. Solid 3 run dog kennel that could easily be converted into the likes of a chicken coop. Located within walking distance of public beach and boat launch also the Bracebridge and Bigwin Island Golf Clubs. This property has way too many features to list them all. Come take a look. (id:51398)
91 Raglan Street Unit# 407
Collingwood, Ontario
Welcome to your new home in the heart of Collingwood's retirement community, Raglan Village! This freshly painted and cleaned, meticulously maintained condo invites you to immediate occupancy and a life of comfort and convenience. Situated on the east side of Collingwood, just moments away from Sunset Point Park and the Collingwood General and Marine Hospital, this two-bedroom, two-bathroom unit offers the perfect blend of functionality and relaxation. Step inside to discover a thoughtfully designed layout featuring a full kitchen, a spacious combined living and dining area, and convenient in-suite laundry facilities. The primary ensuite boasts a step-in shower with a grab bar for added safety and ease. Enjoy your morning coffee or evening breeze on the balcony overlooking the serene View from the 4th floor. Plus, revel in the community amenities offered at the Raglan Club, including a therapeutic swimming pool, hot tub, exercise room, bar/bistro, games room, and library. Say goodbye to snow scraping with the included indoor, heated parking area and storage locker, all covered by the condo fee. Don't miss out on this opportunity for a worry-free retirement lifestyle. Call now for more information and to schedule a viewing! (id:51398)
64 48th Street N
Wasaga Beach, Ontario
OPEN HOUSE TODAY FRIDAY 4-6PM.....Located on the highly sought-after NORTH side of Mosley neighborhood in Wasaga's West End, this property offers the ideal blend of convenience, leisure, and comfort. An easy 4-minute stroll takes you to the picturesque Sandy Beach Area 6, making it a haven for beach enthusiasts. Situated on one of the rare Double 100' frontage lots, and offer just under 2200 sq ft. of living space. This residence has undergone a complete renovation transformation, showcasing a spacious main floor, featuring a generously sized Kitchen, Dining, and Living Area. With 6 Bedrooms and 3 Bathrooms, there's ample space for family and guests to unwind comfortably. Enjoy the outdoors from Walkout Wrap-around Deck on the upper floor, perfect for soaking in the sun or enjoying evening breezes. Inside, revel in the contemporary allure of New Luxury Vinyl Plank Flooring and Fresh Paint throughout, creating an inviting atmosphere. Additionally, a charming Bunkie in the backyard offers a cozy retreat, while the Detached Garage provides convenient storage for all your beach essentials. Take advantage of the nearby amenities, including Grocery Stores, Restaurants, a Coffee shop, LCBO, and more, all within a pleasant 10-minute walk or quick 2-minute drive. (id:51398)
35 Mosley Street
Wasaga Beach, Ontario
Riverfront Commercial Property located directly in the heart of Beach Area 1 and Downtown Wasaga Beach. This is a unique opportunity to purchase a large parcel of riverfront development land within the core tourism district and future focal point of the municipality. The property features almost 100’ of river frontage (steel retaining wall) within the prime boating section of the Nottawasaga River with direct access to Georgian Bay. The existing commercial building (375 sq. ft. with 2pc bathroom) was formally a mini-golf tourist attraction, take-out restaurant, convenience store, and is currently being used as an office to operate a commercial parking lot business with 65 paved parking spaces. Opportunity to repurpose the building and capitalize on its high traffic exposure fronting on Mosley Street and located directly across from the municipalities Playland Park Square. There are many potential future uses under the new B2 (Beach) zoning, including development along the property's 125’ frontage on Mosley Street and use of additional road access from Willow Street. The property is over half an acre in area and its waterfront is currently under-utilized as there is room for 4-5 docks (8-10 slips). Full zoning information and survey are available upon request. (id:51398)
0 Rackety Trail Road
Minden, Ontario
2.9 Acres with a beautiful view over Gull Lake - Only steps away from Municipal access to Gull Lake. The Lot is well treed and very private. Year round Municipal Road. Hydro and Telephone available. The property is a short distance south of Minden. A rare opportunity to get the use of Gull Lake for this value. (id:51398)
9271 Highway 118
Minden Hills, Ontario
Carnarvon Investment Property with Multi-Unit Income Potential! Explore this versatile Carnarvon investment property, ideal for generating rental income or accommodating multiple families. The main house features a spacious open-concept living and dining area with large windows, a roomy kitchen, and a primary bedroom on the main floor. This portion of the building includes 4 bedrooms in total, along with a 4-piece bathroom and an unfinished lower level, offering ample space for customization or storage. In addition to the main house, the property has three updated rental units. These are accessible from inside the main house via a landing off the kitchen, as well as through separate exterior entrances. The rental units consist of two one-bedroom apartments and one bachelor suite, providing a total of 7 bedrooms, 4 bathrooms, and 4 kitchens throughout the entire building. The current owners use the main house as their primary residence while renting out two units on Airbnb. The third unit, a newly renovated upper-level space, is currently vacant and ready for occupancy. The property has been well-maintained with several upgrades, including a new oil tank and new shingles, ensuring peace of mind for future owners and tenants. Conveniently located on a major highway with easy access to Haliburton and Minden, this large building offers various possibilities for use. Whether you want to continue its current mix of income and residential living, share it with another family, create an in-law suite, or use it as a studio or office space, the flexibility is yours. Don't miss this amazing opportunity. Schedule your viewing today! (id:51398)
9271 Highway 118
Minden Hills, Ontario
Carnarvon Investment Property with Multi-Unit Income Potential! Explore this versatile Carnarvon investment property, ideal for generating rental income or accommodating multiple families. The main house features a spacious open-concept living and dining area with large windows, a roomy kitchen, and a primary bedroom on the main floor. This portion of the building includes 4 bedrooms in total, along with a 4-piece bathroom and an unfinished lower level, offering ample space for customization or storage. In addition to the main house, the property has three updated rental units. These are accessible from inside the main house via a landing off the kitchen, as well as through separate exterior entrances. The rental units consist of two one-bedroom apartments and one bachelor suite, providing a total of 7 bedrooms, 4 bathrooms, and 4 kitchens throughout the entire building. The current owners use the main house as their primary residence while renting out two units on Airbnb. The third unit, a newly renovated upper-level space, is currently vacant and ready for occupancy. The property has been well-maintained with several upgrades, including a new hot water tank, newer oil tank and newer shingles, ensuring peace of mind for future owners and tenants. Conveniently located off a major highway with easy access to Haliburton and Minden, this large building offers various possibilities for use. Whether you want to continue its current mix of income and residential living, share it with another family, create an in-law suite, or use it as a studio or office space, the flexibility is yours. Don't miss this amazing opportunity. Schedule your private viewing today! (id:51398)
Lot 21 Bayshore Road
Annan, Ontario
2.833 acres of tranquility and nature tucked away just a short drive from local amenities and recreational activities. This stunning parcel offers you the opportunity to build your dream home atop the hillside surrounded by mature forest and with potential for Georgian Bay views. Enjoy the existing walking trails throughout this natural oasis, meandering through the ravine, along the creekside to the waterfall. If you are a nature lover, this is one special property to consider. Nearby recreational activities include cycling, hiking, water access for swimming, fishing and boat access. (id:51398)
11 Mair Mills Drive
Collingwood, Ontario
Located in the quiet and family friendly neighbourhood of Mair Mills, this raised bungalow has a lot to offer! The floor plan is ideal for someone looking for main floor living, and yet there's plenty of room for a growing family or weekend guests. While the primary bedroom has a walk in closet and a 3 piece ensuite, there is another full, 4 piece bath on the main floor. The kitchen provides lots of space for multiple cooks, opening up to the dining area and family room. If you want a little more separation from your guests while preparing a meal, there's also a formal living room to entertain in. Outdoors you can see the hills at Blue Mountain from the covered front porch and you can barbeque during rainstorms, while enjoying the privacy of the back yard, on the covered back porch. The home is also situated just around the corner from the community playground and municipal tennis courts. This lovingly maintained home is on the market for the first time since being built and has a number of unique features such as heated flooring in the lower level bathroom, custom closet shelving, a large cold room and enormous storage space. Come take a look at this beautiful home and see how it fits your lifestyle! (id:51398)
162 Settlers Way Unit# 27
The Blue Mountains, Ontario
Blue Mountains Townhome, Snuggled in just the perfect location right at the base of the mountain just a short walk to Blue Mountain Village, Toronto Ski Club, Jozo's access to the Georgian trail for hiking & biking. Outstanding view of the Mountains from your own back patio. included in the condo fee -private club house w/ sauna, games room, tennis courts, inground pool & no BMVA fees. open concept living dining and kitchen area s wood fire place, main floor primary bedroom, Large Rec room & laundry room. ensuite/locker/ski storage, Lots of room for the whole family. (id:51398)
1016 Oak Road
Gravenhurst, Ontario
Kahshe Lake Beach House! Modern 6 bedroom/5 bath custom built South Muskoka lakehouse with sand beach, shoreside bunkie,& stunning long lake views! Located 5 minutes from HWY 11 on Kahshe Lake & just 1.5 hours from the GTA, this spectacular cottage has refined furnishings, elegant finishes, a Great Room with stone fireplace, 3 season screened Muskoka porch and a massive chefs kitchen with SubZero fridge, 2 dishwashers and a Wolf range. Other amazing features include gym, theatre room, games room, golf simulator, sauna & hot tub.Top this off with exceptional exterior landscaping featuring an outdoor stone patio on a generous 1 acre level lot that boasts 312 ft of sunny south views, private sand beach plus a converted boathouse that acts as a lakeside chill lounge. This dream cottage is for the family that wants it all but does not want to drive more than 1.5 hours to get there! A turnkey offering with an established rental franchise and flexible closing! Enjoy your summer at Kahshe lake in 2024. (id:51398)
1961 County 42 Road
Clearview, Ontario
All brick bungalow on country lot gives you the privacy you want with the conveniences close by. Double insulated garage with openers and remotes...fully paved driveway! Spacious home with 3 bedrooms and laundry on main level... Huge kitchen with granite counter tops and walkout to deck and 5 person hot tub! Main floor office! Spacious sunroom addition with skylights, propane fireplace, and 3 walkouts to yard. 200 amp service! New windows! New furnace! New walk in shower in master ensuite bath! GENERAC whole home generator! Basement partially finished with gas fireplace and separate entrance ....great potential for future in-law suite. Priced to sell! (id:51398)
36 Anthony Court
Huntsville, Ontario
Step into this charming 2-bedroom, 2-bathroom sanctuary bathed in sunlight, nestled on a tranquil cul-de-sac. Enveloped by a newly fenced yard, this bungalow exudes warmth and comfort. The heart of the home is its airy open-concept kitchen, dining, and living space, where a welcoming gas fireplace sets the scene for intimate gatherings. A double driveway and convenient carport ensure effortless parking.Upon entry, a spacious tiled mudroom welcomes, leading seamlessly to the backyard deck, perfect for soaking up sunny days. Downstairs, discover a partially finished basement offering versatility, with a bright rec room adaptable for living, office, or fitness pursuits, alongside a sizable storage area ideal for crafting. Notably, this space has been enhanced with modern conveniences including a natural gas furnace, central air conditioning, and a generator hook up, ensuring comfort and reliability year-round.Ascend to the main floor where the primary bedroom, originally two rooms, now stands as a spacious haven adorned with pine ceilings and wood floors. Retreat here for tranquility after a busy day. The renovations extend further to include new updated flooring throughout the basement, complementing its contemporary charm. Additionally, enjoy the convenience of a new renovated separate laundry room and lower bathroom, adding efficiency to your daily routine. Notably, this bungalow now boasts an updated metal roof, ensuring both durability and modern charm. Seize the chance to transform this abode into your personal paradise in the heart of Huntsville with easy access to all the amenities Huntsville has to offer just being minutes away from the downtown area. (id:51398)
150 Victoria Street S Unit# 122
Thornbury, Ontario
This condo is a MUST SEE! From the moment you walk into this unit, you will see why unit #122 is special. Every detail has been thought of, from the beautiful, engineered hardwood throughout the upper level, to the new kitchen with island with seating. This open concept main floor offers serene living with tons of open space. Enjoy a fire in the wood burning fireplace or cook up your favourite meal in the chef's kitchen with stone counters and stainless-steel appliances. Completing the main floor are the updated 3-piece bath and primary bedroom. Head downstairs to your additional 2 bedrooms plus den, 4-piece bath and laundry. This unit offers 2 options for relaxing outdoors and is ideally located, backing onto green space and close to tennis courts and pools. This thoughtfully renovated unit takes the Applejack model and totally rethinks the use of space. You must see it to believe. Don't miss out, schedule your showing today. (id:51398)
2246 Wilkinson Road
Haliburton, Ontario
Nestled on a picturesque gentle slope, this stunning 3-bedroom, 1-bath cottage on Kennisis Lake is a true gem. Set amidst majestic hemlocks and offering abundant privacy, the property boasts a serene ambiance that is second to none. With 117 feet of Southern exposure, bask in the warmth of the sun all day long and savor the breathtaking evening skies. Upon arrival, you'll immediately sense the care and attention lavished on this meticulously maintained cottage, reflecting a profound pride of ownership. Take a moment to unwind on the tranquil patio before stepping into the spacious, open-concept layout, seamlessly blending the living, kitchen, and dining areas. Oversized windows flood the space with natural light, while a charming woodstove adds warmth and coziness on cooler evenings, allowing you to fully immerse yourself in the mesmerizing lake views. The master bedroom offers a bright and airy retreat, providing the perfect vantage point to enjoy the tranquil scenery. Two additional bedrooms ensure ample space for family and guests to unwind and recharge. Outside, the waterfront paradise awaits, offering a postcard-perfect setting for lakeside living. Enjoy a shallow water entry from your secluded beach, dive into the refreshing waters from the end of the dock, and revel in the panoramic vistas of the expansive lake. With its harmonious blend of natural beauty and inviting comfort, this Kennisis Lake retreat promises a lifestyle of serenity and blissful relaxation. (id:51398)
42 W Francis Street
Creemore, Ontario
This charming home on a quiet street in the village of Creemore, boasts a spacious interior with 4 bedrooms and 3 bathrooms, making it ideal for a growing family or accommodating in-laws. With its generous lot size of over 78 feet by almost 200 feet, it offers an expansive backyard that is a haven for children's play and family activities. The kitchen features a center island and ample cupboard space, perfect for cooking and entertaining. The dining and living rooms have a walkout to the deck. The master suite is a retreat unto itself, with an ensuite bathroom, walk-in closet, and private walkout to the patio, offering a peaceful escape. The family room, warmed by a gas fireplace. Double garage, paved driveway, in-ground sprinkler system and a multi-level deck in the backyard perfect for gatherings, making this home not just a place to live, but a place to create lasting memories. (id:51398)
144 Union Boulevard
Wasaga Beach, Ontario
This new build by Zancor Homes is perfectly positioned in the River's Edge Development. Strategically located within walking distance to the new elementary school slated to open in Fall 2024, this home is ideal for families seeking both luxury and convenience. This 'Huron' floorplan in modern elevation B, offering 2,651 sq ft of thoughtfully designed living space. The main floor features a versatile den that can serve as a quiet study or office space. At the heart of the home, the kitchen boasts a functional island with a sink, granite countertops and stainless-steel appliances. The breakfast area has an abundant amount of natural light, providing a warm, inviting space for casual dining. The adjacent family room, complete with an electric fireplace, offers a cozy area for relaxation and family gatherings. Upstairs, the convenience of a second-floor laundry room with a sink adds practical appeal. The primary bedroom features a large walk-in closet and a luxurious 5-piece bathroom. The second and third bedrooms share a well-appointed ensuite, while the fourth bedroom enjoys a private ensuite and walk-in closet, perfect for guests or children. The potential for expansion exists with an unfinished basement that includes rough-ins, ready for future customizations to suit your lifestyle needs. This home represents an opportunity to live in comfort and style in a vibrant new community. Sod and paved driveway to be completed. (id:51398)
36 Trowbridge Street E
Meaford, Ontario
There are 3 buildings (2 of which are adjoined) which together provide five Residential Units and three commercial units, one of which is used by the owners recreationally, hence rent stated fir Unit #9 as O currently; it has been upgraded extensively and its highly rentable. As there are 3 buildings and 8 occupants involved, with the limitations of space it is impossible to give all the details herein - examples: 2 of the buildings have basements, the third does not; one building is a 2 story red brick, the other two are not. However, there is a lot more information on file, which your agent can provide. Unit #9 would rent for about $1,000 a month. There are 3 buildings (2 Adjoined) and a total of 8 rental units (5 Residential and 3 Commercial) Also listed as Commercial Sale MLS® 40582597 (id:51398)
20 Jennings Drive
Penetanguishene, Ontario
Discover this delightful 3-bedroom, 3-bathroom home situated in a family friendly neighbourhood in Penetanguishene. Boasting a welcoming atmosphere and a fantastic location just down the road from Tom Coffin Park, this property offers comfortable living spaces, a large fenced backyard and a finished basement. This property features recently updated appliances: Washer & Dryer (2020), dishwasher (2023), air conditioning (2023), furnace (2020). (id:51398)
Browse all Properties
When was the last time someone genuinely listened to you? At Cocks International Realty, this is the cornerstone of our business philosophy.
Andrew John Cocks, a 3rd generation broker, has always had a passion for real estate. After purchasing his first home, he quickly turned it into a profession and obtained his real estate license. His expertise includes creative financing, real estate flipping, new construction, and other related topics.
In 2011, when he moved to Muskoka, he spent five years familiarizing himself with the local real estate market while working for his family’s business Bowes & Cocks Limited Brokerage before founding Cocks International Realty Inc., Brokerage. Today, Andrew is actively involved in the real estate industry and holds the position of Broker of Record.
If you are a fan of Muskoka, you may have already heard of Andrew John Cocks and Cocks International Realty.
Questions? Get in Touch…

