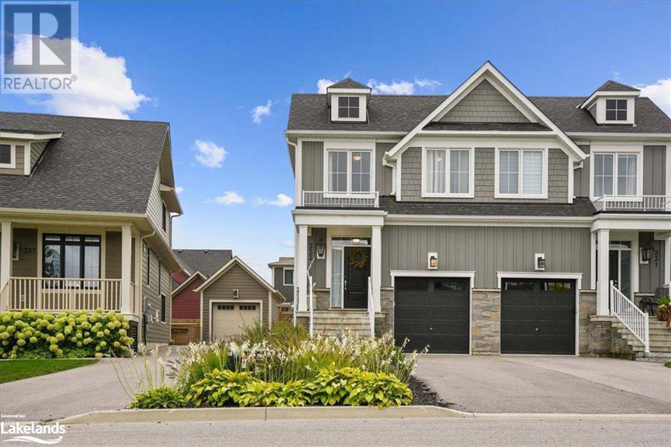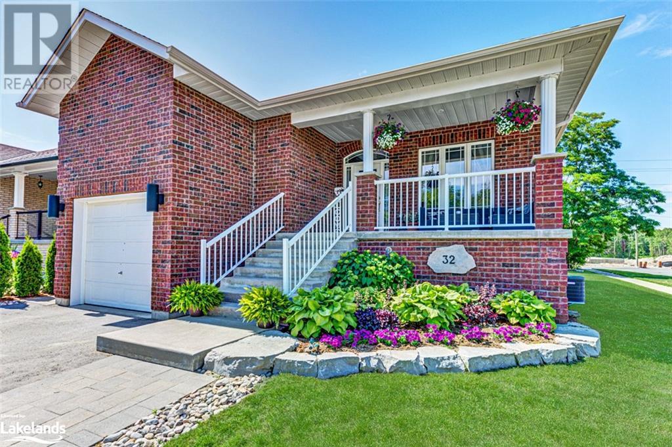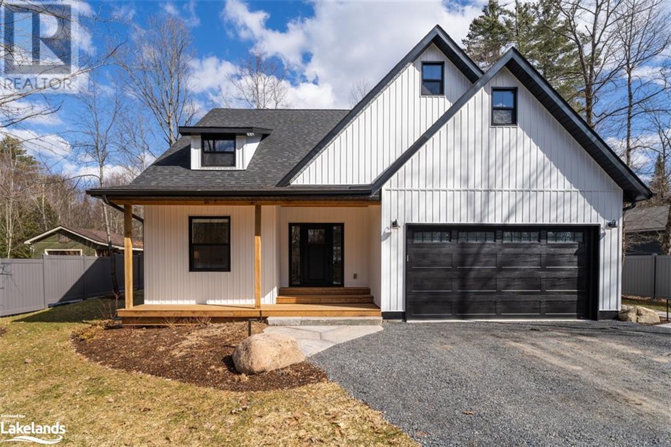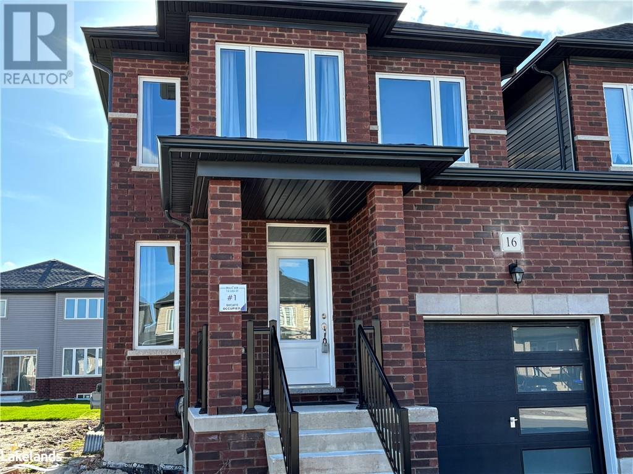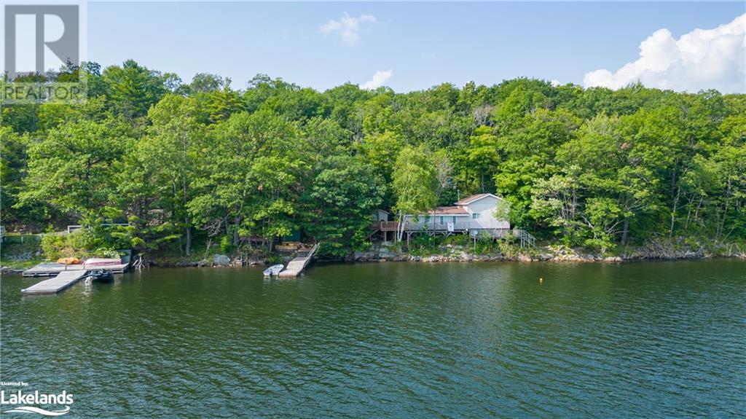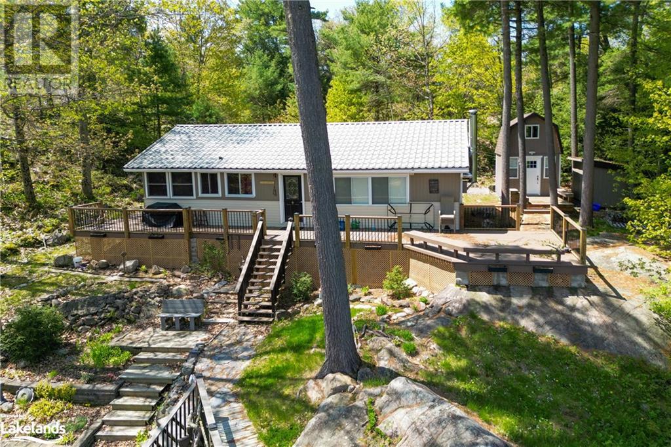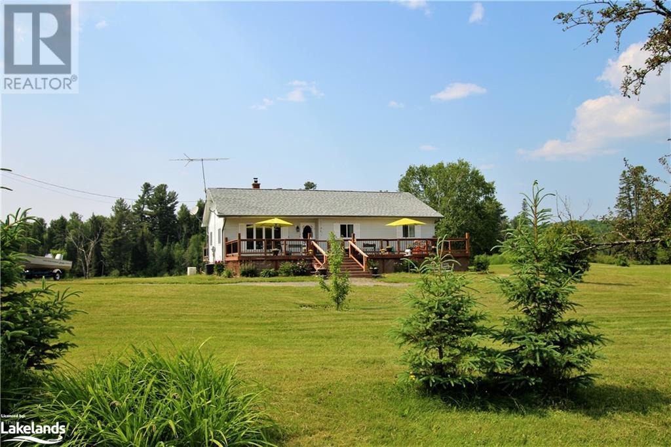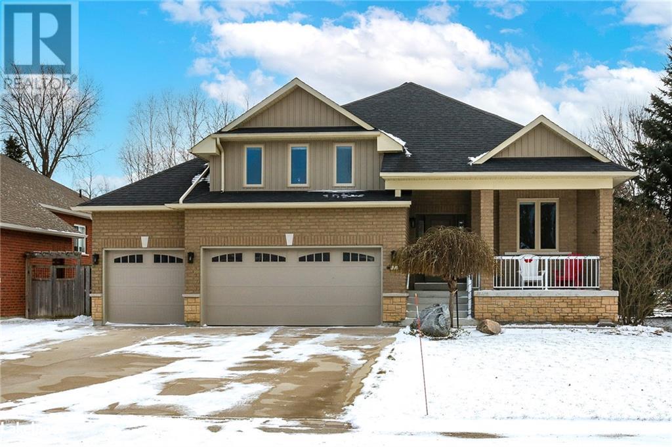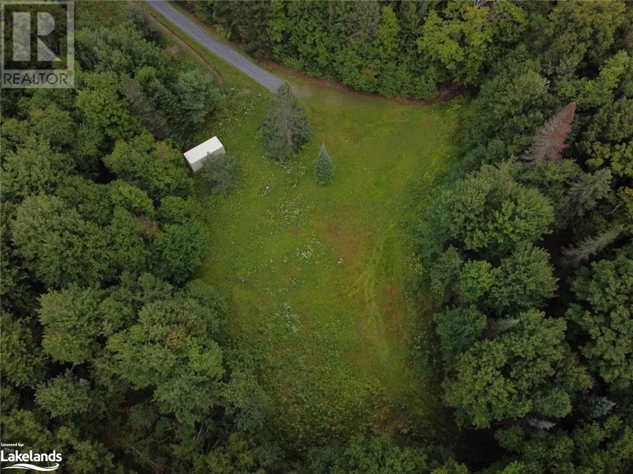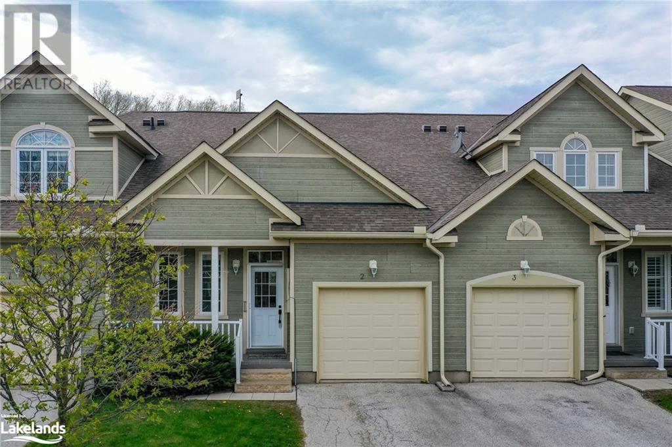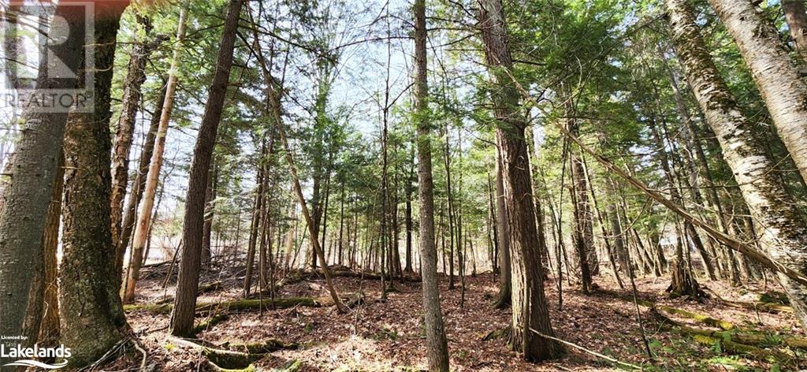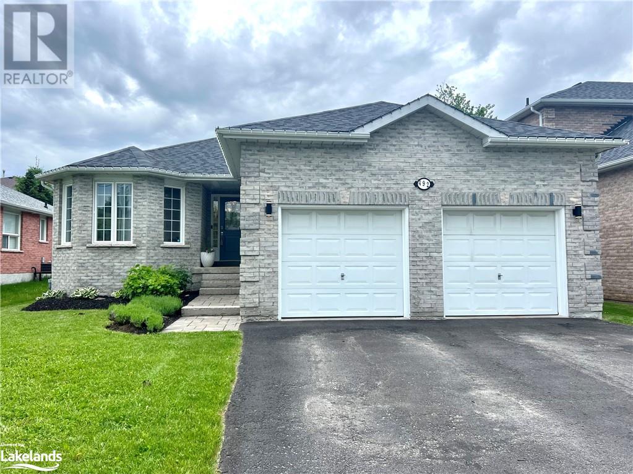Welcome to Cocks International Realty – Your Trusted Muskoka Real Estate Brokerage
Cocks International Realty is a premier boutique real estate brokerage in Muskoka, offering a wide range of properties for sale and rent. With our extensive experience and deep understanding of the local market, we are committed to helping you find your perfect home or investment opportunity.
Our team consists of residents of Muskoka and the Almaguin Highlands and has a passion for the community we call home. We pride ourselves on providing personalized service and going above and beyond to meet our clients’ needs. Whether you’re looking for a luxury waterfront property, a cozy cottage, or a commercial space, we have the expertise to guide you through the entire process.
Muskoka is known for its stunning natural beauty, pristine lakes, and vibrant communities. As a hyper-local brokerage, we have a deep understanding of the unique characteristics of each neighborhood and can help you find the perfect location that suits your lifestyle and preferences.
At Cocks International Realty, we prioritize the quality of service and strive to exceed your expectations. Our team is committed to providing transparent and honest communication, ensuring that you are well-informed throughout the buying or selling process. We are here to support you every step of the way.
Whether you’re a first-time homebuyer, an experienced investor, or looking to sell your property, Cocks International Realty is here to assist you.
Contact Cocks International Realty today to speak with one of our knowledgeable agents and begin your journey toward finding your perfect Muskoka property.
Property Listings
333 Yellow Birch Crescent
The Blue Mountains, Ontario
Absorb the breathtaking beauty of the mountainous landscape as you approach, allowing the day's stresses to dissolve away. This home features a beautifully low maintenance yard with expansive stamped concrete patio, and is one of the closest walks to the pools. The main floor boasts an open-concept design, drenched in natural light streaming through expansive windows, unveiling captivating mountain vistas to savour the sunset. Revel in the ideal entertainer's kitchen, complete with a generously-sized island, pendant lighting. As daylight transitions to evening, the space radiates a warm and inviting ambiance, thanks to strategically placed pot lights and the comforting glow of a gas fireplace. Upstairs, you'll discover three bedrooms, a laundry room, and two baths, including a spectacular owner's suite with a luxurious 4-piece ensuite. The convenience of a finished basement awaits, complete with an additional 3-piece bathroom. Immerse yourself in a vibrant community that cherishes the year-round playground that the area offers. You're just steps away from your private clubhouse, which includes an outdoor pool, hot tub, sauna, gym, and a lodge with an outdoor fireplace. A short stroll takes you to Blue Mountain Village, and a quick drive lands you in downtown Collingwood or by the shores of Georgian Bay. 333 Yellow Birch is the ideal home for those seeking a thriving community nestled amidst the wonders of nature. (id:51398)
32 Tona Trail
Wasaga Beach, Ontario
If you have been looking for a Stunning West End Newer Build with in-law suite potential, then this home is for you. Just shy of 3000 sqft with 4 large bedrooms and 3 full bathrooms. Stylish and Warm, this all brick home has been thoughtfully designed, and is high-end perfection from corner to corner. Gleaming floors drape the bright and spacious open floor plan. The Luxurious ultramodern kitchen is truly breathtaking. All white shaker cabinets span up to the ceiling paired perfectly with light grey quartz counters that wrap around the kitchen. High-end stainless steel appliances, abundance of storage and prep space make this a dream kitchen for the inspired home chef. Through the kitchen leads to a huge entertainers covered deck with a twirly slide. The lower level is bright and spacious with upgraded oversized windows and a walkout to a huge interlock patio and fire pit. Behind the play area, a full kitchen has been roughed in with plumbing and electrical ready to go for a future in-law suite, or wet bar to pair with the huge rec room. A few highlights of this home are: Primary Bedroom with Walk-in Closet, Custom Storage Units and Ensuite, main floor laundry room, gas fireplace, covered front porch and back deck, oversized garage with inside entry and full standing height loft storage. Located on a premium landscaped corner lot in the sought after West End of Wasaga, close to schools, shopping, RecPlex and amenities. Bike 5 minutes to family friendly Beach 6, or walk the famous Carly Patterson Trail located across the Street. Come and take a peek! (id:51398)
189 Balsam Chutes Road
Port Sydney, Ontario
Welcome to your new modern farmhouse, meticulously upgraded and professionally furnished by The Cutters Edge Muskoka. Nestled within a serene neighborhood enclave, this residence offers sophistication and style, where every detail has been thoughtfully curated to elevate your living experience. Step into the heart of the home and be captivated by the exquisite granite fireplace, soaring from floor to ceiling. With soaring 12-foot ceilings and engineered hickory hardwood flooring throughout, the bright and open concept design is sure to impress. The kitchen boasts an impressive 10-foot-long island with quartz countertops, complemented by newly installed under-cabinet lighting that illuminates the space's beauty. The primary bedroom features a generously sized ensuite bathroom and walk-in closet, while beautifully crafted custom-built wooden vanities grace each bathroom with a touch of warmth. Descend into a newly finished basement, where you'll find ample space for family or guests. Outside, a newly built 16x24 shop awaits, heated with hydro and featuring two roll-up doors for storing all your toys. Professionally landscaped grounds beckon with beauty, enhanced by lighting and an irrigation system, providing a picturesque setting featuring a fire pit area for outdoor gatherings and relaxation. Enjoy privacy in the new hot tub or a nice evening meal under the covered back porch, surrounded by newly installed vinyl fencing. Located just moments away from scenic trails and village amenities, this exceptional residence epitomizes luxury living, seamlessly blending comfort, style, and convenience featuring a new Generac sytem installed to power the entire home! Don't miss your chance to experience the pinnacle of modern living – schedule a showing today. (id:51398)
16 Lisa Street
Wasaga Beach, Ontario
Are you looking for a brand new home that’s never been lived in and is ready now?A home where you don’t have to worry about developers delaying the completion which unfortunately is far too common.Somewhere with the added bonus of being listed at below the developers current costs. The “Villas of Upper Wasaga” community by Baycliffe Homes is located in the always desirable Wasaga Sands area. Here you are a couple of minutes drive to stores, medical facilities and restaurants including The Superstore, Starbucks, The LCBO, Tim’s and the historical Beacon. Family friendly beach area 6 is 3 minutes drive. The casino is 5 minutes drive. This west end of Wasaga Beach location allows access to Collingwood in 15 minutes and Ontarios largest ski resort at “The Blue Mountain Resort '' in 20 minutes; activities, events and attractions all year. The flexible floorpan of this Coral model with 1,876 sq feet of living space will appeal to couples, families, retirees and those looking to downsize. End unit townhouses always feel light and spacious. The open plan kitchen, dining and living area plus 9’ ceilings enhances this. An added bonus area as you enter the house is ideal for your office or reading nook.Upgrades add that sense of style: hardwood floors throughout the main level and stairs, granite counters and extended cabinets in the kitchen, new appliances; this home is not builder quality. There is substance and practicality for day to day living as well. Three good sized bedrooms on the second floor include a master suite with walk-in closet and en suite with separate tub and shower.The 2nd floor laundry room makes perfect sense in today's busy world. Do you need more space and want to add value? The unfinished basement layout offers many possibilities plus a rough in bathroom and higher ceilings. (id:51398)
959 Harrison Trail
Georgian Bay, Ontario
959 Harrison Trail is where your cottage memories begin! Located on a year round road on 12 Mile Bay, this property has direct access to Georgian Bay for endless boating and fishing. Enjoy the incredible privacy buffer created by the 500+ft crown land lot directly to the east. The 3 bed, 1 bath cottage with an open kitchen/living space has so much opportunity, especially with it’s existing setback from the shoreline. A single car garage is located at the upper driveway and 2 storage sheds are near the cottage and dock to store all of your water toys and life jackets. There is even an existing pulley system in place to get your groceries or heavier items down to the cottage. The roof was done in 2020, windows 10 years ago and part of the deck was redone in 2019. Enjoy all day southern exposure sun at the dock, and watch the sun set down the channel. Quick closing available to make your summer cottage dreams a reality! (id:51398)
1346 Is 980/deer Island
Georgian Bay, Ontario
Less than 10 minutes by boat from several local marinas and you're at your cottage. The maintenance free cottage is a little over 1,000 square feet and features 3 bedrooms which includes 2 beds and two sets of bunks. The living room is spacious and enjoys lots of natural light and an airtight woodstove to take the chill of during cooler periods. The kitchen is designed to have lots of counterspace and has a breakfast bar next to the dining nook. You'll love the front deck with outside dining area and the second deck perched atop the bluff with elevated views out to North Bay of Honey Harbour. The sleeping cabin has two more bunk beds and a loft for lots of extra guests. The path from the cottage down to the shore is adorned with flower gardens. Down by the bay, there's a shore platform to enjoy the sun and watch the world go by and a newer steel tube dock system with lots of deep water for docking and diving. For the little swimmers, there's even a shallow sandy nook for easy entry. Just moments away, North Bay of Honey Harbour is a great spot for watersports. The docking slip and parking spots where the owners keep their boat will be available and the boats will also be available for sale. (id:51398)
6830 Hwy 522
Golden Valley, Ontario
Are you looking for the Perfect AFFORDABLE WATERFRONT Retirement/Family home? Check out this beautifully renovated bungalow sitting on 1.8 level acres with 320 feet of shoreline on Pine Lake. This spacious 3+2 bedroom 3 bath Bungalow has undergone a TOTAL Renovation over the past 5 years includng: Roof, Furnace, Central Air, Generac Automatic Back Up Generator, Kitchen, Hardood Flooring, 3 full Bathrooms, Fabulous Front and Back Decking plus extensive landscaping. This home is Turn-Key just move in - nothing to do but enjoy. The decking by the lake and floating dock system is the perfect place to relax and embrace nature or jump in the boat and enjoy a day of fishing. There is also a WETT certified wood stove in basement with convenient wood room for those who prefer to heat with wood. The shop/garage is insulated with forced air heat plus a loft area for additional storage or create guest accommodations. Pine lake is a spring fed lake with great fishing and perfect for Family Fun Activities. Ask about the benefit of owning property in an unorganized township. Live the Dream of Lakefront Living!! (id:51398)
17 Green Pine Crescent
Wasaga Beach, Ontario
Wonderful opportunity to own this gorgeous all-brick home (with in-law apartment in finished basement) located in established area of beautiful, well-kept homes in the West End of Wasaga Beach. This ideal spot is only a 10-minute drive from Downtown Collingwood and it is also within walking distance to an elementary school and a short bicycle ride to the sandy shores of Georgian Bay. Built in 2005, this one-of-a-kind home is super bright (thanks to so many large windows) and offers a very functional open-concept main-floor living-area design with pot lights galore. You’ll love the spacious living room (with gas fireplace) overlooking the beautifully treed, very private, and fenced oversized (nearly 70' wide) rear yard; the nearby eating area (with sliding glass doors to awning covered deck); the large kitchen with upgraded stainless-steel appliances and long breakfast bar; and the 3 main-level bedrooms (large & private primary bedroom with vaulted ceilings, updated ensuite bathroom & walk-in closet). This nicely finished basement is very bright and offers a self-contained in-law suite (with its own entrance) & open concept living area, kitchen, 3pc. bath. Other exciting features include a covered front porch, large 3-car garage (with hot/cold water, gas line & 240 AMP hook ups), triple-wide concrete driveway, beautiful landscaping with mature trees, in-ground lawn sprinklers, awning-covered sundeck, and the list goes on. Upgrades include fresh paint & new front door (2023); main-floor windows (2021); new garage doors (2019); primary bathroom renovation (2017); shingles (2016); some newer appliances & wood flooring, and so much more to see and appreciate. House has low-maintenance wood & tiled flooring throughout (excepted for carpeted bedroom in basement); is heated by economical natural gas heating; has 2 gas fireplaces; central air, central vacuum, water softener, storage shed, large concrete patio etc. (id:51398)
1275 Beatrice Townline Road
Bracebridge, Ontario
Build your dream home or cottage on this gorgeous 54-acre plot of land on the desired Beatrice Town Line Road. Strategically located less than 15 minutes from Bracebridge, this idyllic property offers the perfect blend of tranquility and accessibility, presenting a hard-to-find opportunity for possible buyers. This stunning parcel of land is ideal for your dream residence or as a serene vacation retreat. Encompassing over 54 acres, the property boasts approximately 4 acres of cleared frontage, including a functional, dug-out well and easy access to electricity poles. The long driveway then turns to a cleared area with approximately 0.5 acres, offering complete privacy and natural surroundings. The property offers mixed forests with mature trees, hills, valleys, and trails alongside a wide creek across the back of the land. There are a few trails suitable for your private ATV rides, snowmobiling, or leisure walks amidst nature's splendor. Zoned RU1 with a portion designated as EP1, intersected by a picturesque stream, this property offers a harmonious blend of natural beauty and zoning flexibility. (id:51398)
110 Napier Street W Unit# 2
Thornbury, Ontario
110 Napier Street West, Unit #2 Thornbury. Bungalow Townhome with Walk-Out from lower level leading onto Green Space and the Little Beaver River! Large Living Room with Gas Fireplace, and Spacious Main-Floor Primary Bedroom with Ensuite and Walk-In Closet. Located in the Established Enclave of townhomes known as The Woods of Applejack. Approximately 2300 finished s.f., 2 Bedrooms (plus 3 rooms in lower level) 3 Baths, Main-Floor Laundry, Attached Garage. Open-concept Kitchen/Dining/Living Room with Walkout to West-Facing Upper Deck overlooking the River. Reasonable condo fee of $479 includes maintenance of common elements plus use of 2 Pools, Tennis & Pickleball courts, Rec Centre, Snow Removal and Lawn Care. The lower level has 3 Rooms, as well as a Spacious Family Room with a Walkout to a Ground-Floor Patio which leads out onto the open Grassy Space. Excellent walkability to Downtown Restaurants and Stores, Community Centre, the Harbour/Beach where the Beaver River meets the beautiful waters of Georgian Bay. Ski hills , Golf Courses 10-minute drive. Nearby the 36 km Georgian Trail for Walking or Biking. (id:51398)
0 Skyline Drive
Burk's Falls, Ontario
A Beautiful lot, approx. 5-acres, located in a quiet and desirable neighbourhood in the Township of Armour. The gradual rolling lot allows for multiple building locations surrounded by an abundance of trees, with a good amount of maples, privacy from neighbours and the road. Located only minutes from The Village of Burk’s Falls, this location is just minutes away from essential amenities and access to Highway 11. There are endless recreational activities to enjoy here, boating, fishing, swimming, hiking, golf, site seeing and many more. Algonquin Park, Three Mile Lake access is close by as well as many other lakes in the area (Doe Lake, Sand Lake, Grass & Loon Lake to name a few). The surrounding communities also host many events and activities of all sorts, year round. This lot offers an opportunity for anyone seeking a desirable location for the perfect canvas to build their dream home or cottage. This great spot may be for you! Showings are by appointment only, Property stakes are marked at the road. (id:51398)
492 Ferndale Drive N
Barrie, Ontario
Welcome to your dream home! This stunning renovated bungalow offers the perfect blend of modern amenities and cozy charm. Boasting 4 bedrooms and 3 bathrooms, has ample space for guests, children, or even a home office. This spacious home is ideal for families seeking comfort and style and the oversized garage offers plenty of storage space for vehicles and outdoor gear. Step inside to discover a beautiful interior featuring a lovely new kitchen equipped with new appliances, elegant quartz countertops a convenient island and coffee bar make it easy to prepare meals. Entertaining guests or enjoying family time has never been easier with the seamless flow into the dining room with its cozy gas fireplace or the inviting living room. The fully fenced backyard is perfect for children and pets, for hosting outdoor gatherings or enjoying a peaceful evening in the hot tub. For privacy and relaxation retreat to the master bedroom with an ensuite and walk-in closet. The delights don't end there. Descend to the fully renovated lower level, where luxury and comfort await. Here, you'll find a spacious entertainment haven, featuring a sleek wet bar and ample room for watching TV or engaging in friendly games. Need to squeeze in a workout? No problem – the added exercise room ensures you can stay fit without ever leaving home. With its desirable features and thoughtful upgrades, this home offers the ultimate in comfort and convenience. Don't miss your chance to make this renovated gem your own – schedule a viewing today and prepare to fall in love! (id:51398)
Browse all Properties
When was the last time someone genuinely listened to you? At Cocks International Realty, this is the cornerstone of our business philosophy.
Andrew John Cocks, a 3rd generation broker, has always had a passion for real estate. After purchasing his first home, he quickly turned it into a profession and obtained his real estate license. His expertise includes creative financing, real estate flipping, new construction, and other related topics.
In 2011, when he moved to Muskoka, he spent five years familiarizing himself with the local real estate market while working for his family’s business Bowes & Cocks Limited Brokerage before founding Cocks International Realty Inc., Brokerage. Today, Andrew is actively involved in the real estate industry and holds the position of Broker of Record.
If you are a fan of Muskoka, you may have already heard of Andrew John Cocks and Cocks International Realty.
Questions? Get in Touch…

