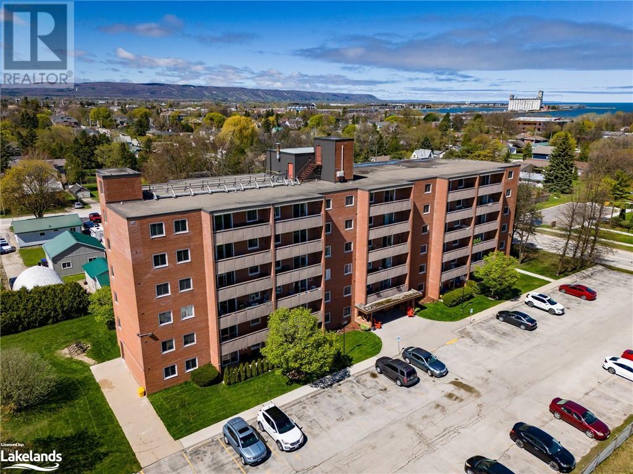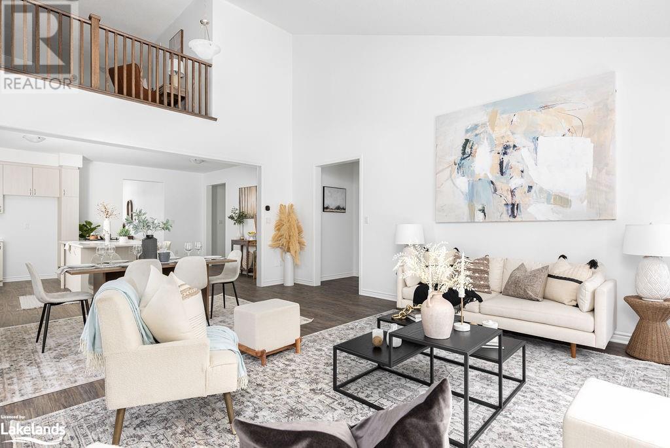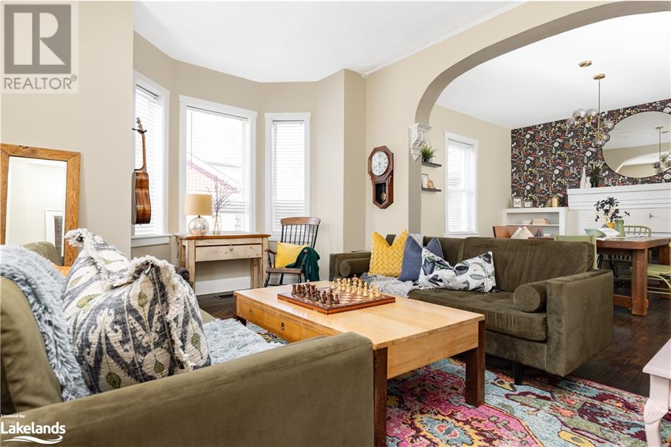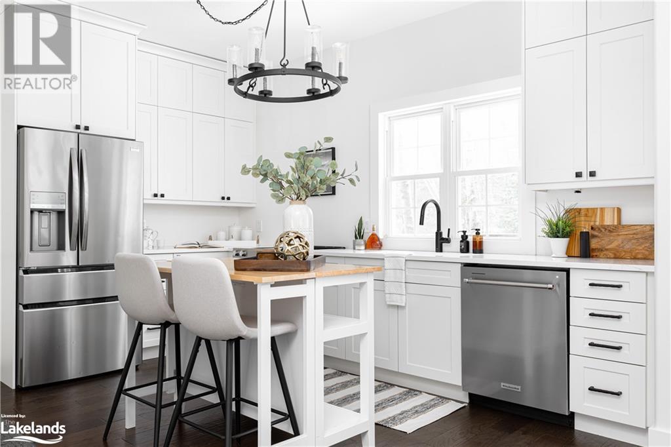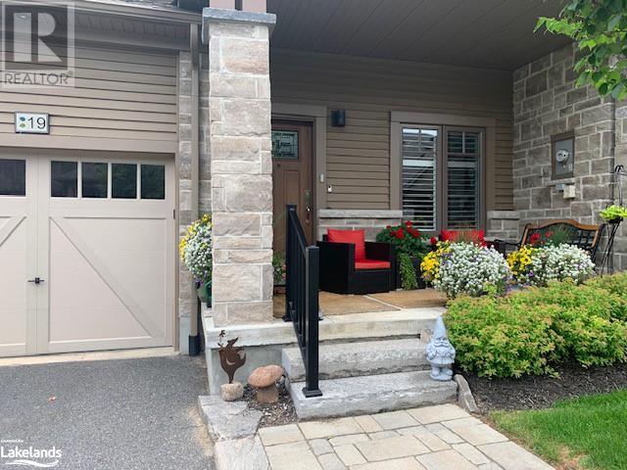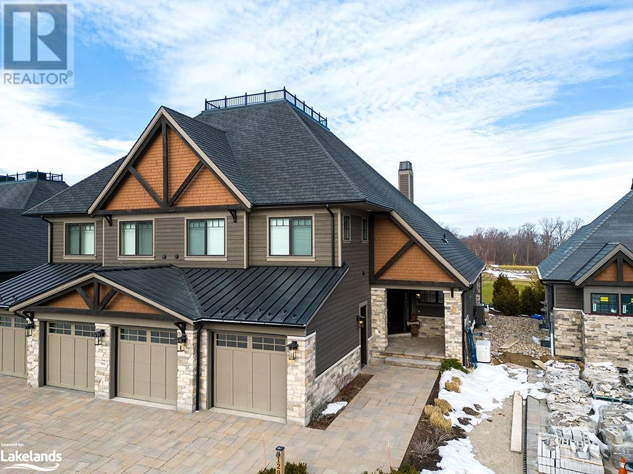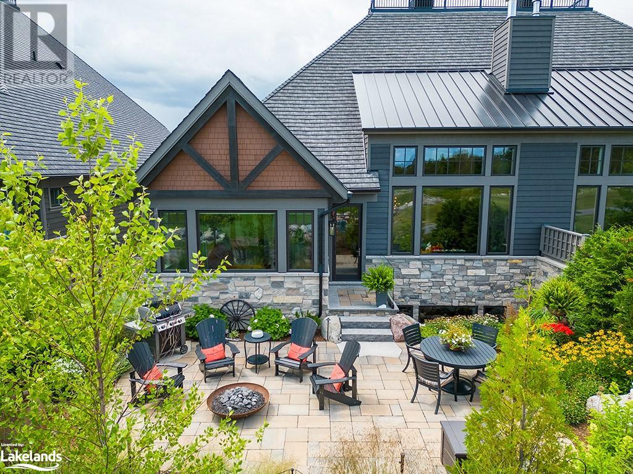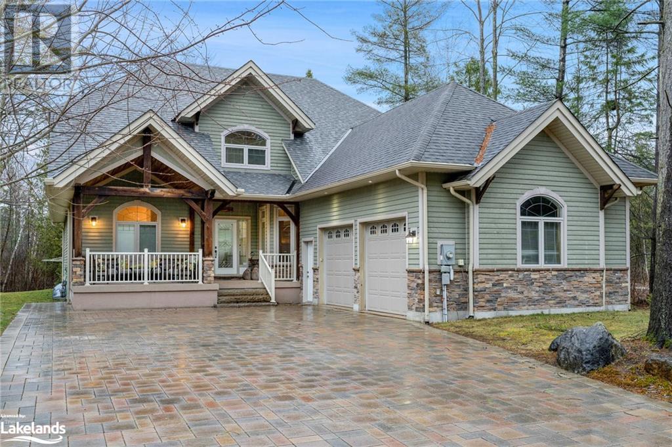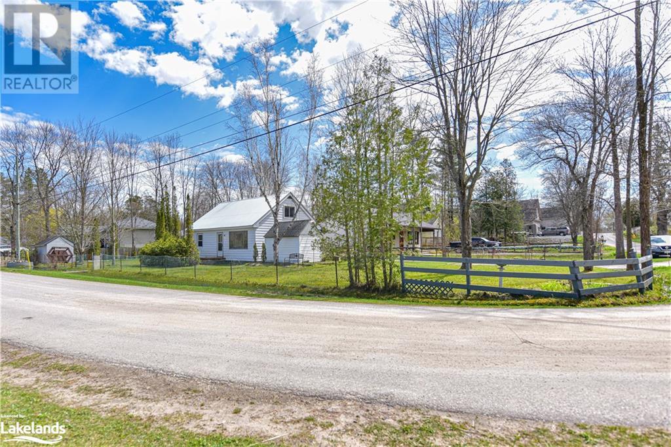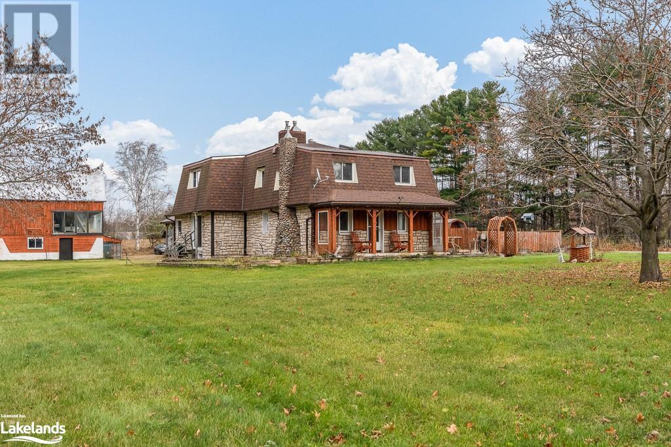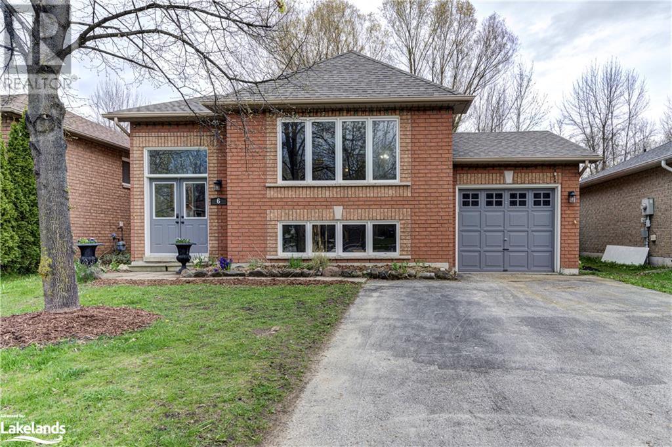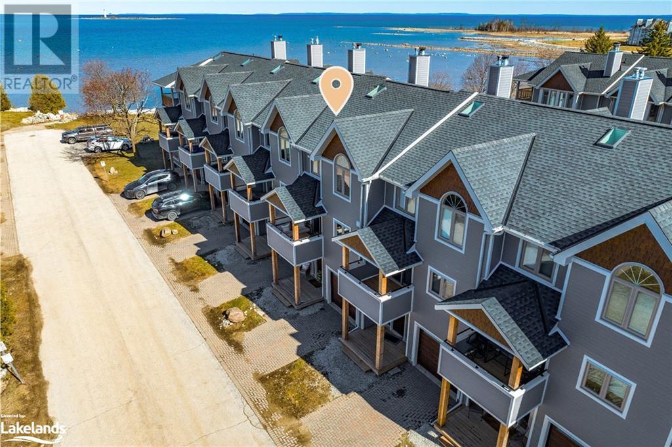Welcome to Cocks International Realty – Your Trusted Muskoka Real Estate Brokerage
Cocks International Realty is a premier boutique real estate brokerage in Muskoka, offering a wide range of properties for sale and rent. With our extensive experience and deep understanding of the local market, we are committed to helping you find your perfect home or investment opportunity.
Our team consists of residents of Muskoka and the Almaguin Highlands and has a passion for the community we call home. We pride ourselves on providing personalized service and going above and beyond to meet our clients’ needs. Whether you’re looking for a luxury waterfront property, a cozy cottage, or a commercial space, we have the expertise to guide you through the entire process.
Muskoka is known for its stunning natural beauty, pristine lakes, and vibrant communities. As a hyper-local brokerage, we have a deep understanding of the unique characteristics of each neighborhood and can help you find the perfect location that suits your lifestyle and preferences.
At Cocks International Realty, we prioritize the quality of service and strive to exceed your expectations. Our team is committed to providing transparent and honest communication, ensuring that you are well-informed throughout the buying or selling process. We are here to support you every step of the way.
Whether you’re a first-time homebuyer, an experienced investor, or looking to sell your property, Cocks International Realty is here to assist you.
Contact Cocks International Realty today to speak with one of our knowledgeable agents and begin your journey toward finding your perfect Muskoka property.
Property Listings
460 Ontario Street Unit# 401
Collingwood, Ontario
You're going to love this renovated, affordable condo with views of Georgian Bay from your balcony! Enjoy maintenance-free living in this friendly and well-maintained building located a short walk from Sunset Point Beach, trails, and close to the hospital and downtown Collingwood. The large, sunny balcony overlooks a park and soccer fields, with water views beyond. Seller has opened up the wall between the kitchen and living room to create a bright and spacious open-concept living area. Kitchen has been elegantly renovated with an added dishwasher, island with seating, and beautiful stone counter tops. The primary bedroom closet doors have been replaced with sturdy and stylish wood doors and built-ins added. Indoor large closet/storage area helps keep you organized and your space clutter-free. The condo fees include Heat, Hydro, and Water in addition to all the usuals, offering peace of mind for budgeting purposes with no additional utility bills to worry about. Plenty of reserved and visitor parking and a bus stop close by. Bright and spacious shared laundry (pay-per-use) located on 2nd floor. Don't miss this opportunity to snag one of the best deals in Collingwood! (id:51398)
10 Dyer Crescent
Bracebridge, Ontario
Step inside this beautifully appointed 3 bed, 3-bath bungaloft nestled on Dyer Cres within the sought-after “White Pines” community by Mattamy. The “Chestnut” model, completed in 2024, promises a harmonious blend of comfort and elegance. This stunning address boasts a flowing, open concept design with vaulted ceilings throughout the main level and over 2,000 sq ft of finished living space. Nestled on a premium lot a serene forested backdrop, gaze out at the tranquil views of nature while sipping your morning coffee. South exposure in the principal spaces ensures a bright and warm atmosphere at this address! Perfectly suited for an active lifestyle and family-friendly living, this residence is within walking distance to the Sportsplex and only minutes to Downtown Bracebridge. The heart of the home—the kitchen—boasts an inviting eat-in breakfast bar, ample counter space, and upgraded quartz countertops. The kitchen seamlessly flows into the dining/living room. Patio doors off the living room beckon possibilities of adding a deck in the future—an ideal spot for summer relaxation! Convenience meets functionality with the laundry room situated across the kitchen, complete with a sink, closet storage, and access to the double attached garage. The primary suite overlooks the forested backyard and features a spacious walk-in closet and a 4 pc ensuite. A second guest bedroom with ensuite privileges completes the main level. The loft, a perfect extra space, has potential as an office space or cozy conversation nook. The second floor presents an additional guest bedroom, walk-in closet, and a well-appointed 4 pc bathroom. The lower level (equipped with a rough-in for a bath) is a blank canvas awaiting your personal touches. Full municipal services, Natural Gas, 200 Amp Panel, Hot Water on Demand, and Tarion Warranty complete this amazing package! Experience this remarkable Home within this coveted community! (id:51398)
93 Ontario Street
Bracebridge, Ontario
Step back in time & own a captivating century home w/ modern comforts, just steps to vibrant Downtown Bracebridge. Imagine strolling to the farmers market, browsing charming shops, or grabbing coffee on a crisp morning – all an easy walk away. Inside, discover a symphony of classic design details & modern functionality. Soaring ceilings, original hardwood flooring, & exposed brick are a testament to timeless architecture & enduring charm. Each space has a sense of grandeur, tall baseboards & trim frame inviting spaces, & oversized picture windows bathe the home in warm, natural light! In the heart of this vibrant home, the kitchen shines as an inviting gathering place around the generously sized island. The perfect backdrop for meals & memories during family occasions or vibrant get-togethers w/ friends. Imagine hosting unforgettable dinner parties in the formal dining room w/ a statement fireplace casting warmth & soft glows. Gather in the living room & enjoy evenings filled w/ relaxation & connection. A spacious 2nd family/tv room offers a dedicated area for kids & teens, ensuring everyone finds their perfect spot to unwind. 4 bedrooms plus a study offers plenty of spaces for rest, work, & play. Beyond the kitchen, is a spacious area for laundry & seasonal accessories, w/ a direct connection to the backyard oasis! The deep urban lot (level + fully fenced) provides a peaceful escape for outdoor dining/lounging, hosting summer BBQs, unwinding in the hot tub, or gathering around the firepit. From a flourishing garden to a playground of dreams for kids & pets, this space is where every moment can be savoured to its fullest. Full mun services, natural gas, AC, & high-speed internet ensures a comfortable & connected lifestyle. The attached garage includes the bonus of additional storage. We invite you to experience the allure of this stunning century home firsthand. Schedule a showing today & step into your future! (id:51398)
27 Daleman Drive
Bracebridge, Ontario
Nestled amidst the tranquil embrace of nature, this beautifully designed 3-bed, 3-bath Home is a combination of modern luxury & the enchanting allure of the outdoors. The curb appeal is a postcard of perfection w/ its gorgeous exterior & inviting aura, promising a life of comfort & elegance within. Step inside, & you'll find yourself immersed in sights, sounds, & textures that elevate the everyday into something extraordinary. The heart of this Home is the gorgeous kitchen, a culinary delight that will inspire your inner chef from simple meals to gourmet spreads. It’s the complete package w/ extended cabinetry, quartz countertops, new appliances & more! The living room is a sanctuary of relaxation & warmth. The feature gas fireplace crackles to life, casting a gentle, flickering glow that dances across the room. From here you can step outside to the newly constructed deck, where nature's beauty takes centre stage. Overlooking a sprawling wooded lot (approx. 300’ deep), w/ a gentle ravine feature & meandering creek below, this backyard oasis invites you to connect w/ the outdoors. As you sip your morning coffee or bask in the evening sun, you'll often find yourself in the company of gentle deer making this idyllic setting their home too. The main floor offers up a spacious formal dining room adjacent the kitchen, plus an additional multi purpose area - explore an office/play space & more! The 2PC powder room & direct access to the double car garage complete this level. Upstairs you will find an inviting primary suite w/ a 4PC ensuite & walk-in closet, 2 guest bedrooms & a 4PC bath, The lower level walkout is a canvas of almost 850 additional sq ft (w/ a rough in bath) waiting for your dreams. The walkout feature is a wonderful bonus & this area is perfect for extended living space. Tons of upgrades in the last 12 mo. & only 3 min to Downtown. Urban conveniences w/ rural perfection that defines your everyday life. Welcome HOME! (id:51398)
19 Serenity Place Crescent
Huntsville, Ontario
Welcome to this gorgeous address where style & comfort have met! Step into the warmth of this amazing 3 bed, 3 bath freehold townhome in the coveted enclave of Serenity Place Crescent, perfectly situated just 5 min to Downtown Huntsville, shopping, dining, amenities & more! Complete with a garage and comfortable + convenient floor plan, this home is the perfect option for those looking to downsize and enjoy the best of both worlds with next to no maintenance responsibilities and the convenience of bungalow living. The inviting entrance welcomes you inside to this beautiful layout first leading into a foyer area with built-in seating and hooks as well as a versatile guest bedroom/office space that currently functions as an office with a Murphy bed built-in. 9’ ceilings and wide plank hardwood flooring flow throughout the principal spaces. The kitchen is the heart of this home featuring an expansive island with bar seating, under cabinet lighting, stainless steel appliances (fridge 2023), tons of storage and opens up to the dining and living areas that flow seamlessly to back deck, perfect for those summer bbq evenings! The primary suite is a retreat of its own with a beautiful ensuite as well as an incredible walk-in closet, complete with built-ins. Conveniently located into this floor plan is the generous size laundry space, tucked away by the guest 4pc bath and entrance to the attached garage, making day to day living effortless. Downstairs, the lower level has so much to offer with the 3rd bedroom, another guest 3pc bath, cozy family room, an additional versatile space and so much storage! Enjoy the convenience of a maintenance free lifestyle without the high fees of condo living! This address is on municipal services, nat gas and high speed internet is available. Be sure to ask for the list of updates! Come see this incredible address & welcoming community for yourself - you’re sure to feel right at home! (id:51398)
129 Georgian Bay Lane
The Blue Mountains, Ontario
Spectacular 5 bed home located in The Private Residences at the prestigious Georgian Bay Club. Architecturally crafted using natural stone and wood along with the extensive use of glass to maximize the bay and golf course views. High quality upgraded features throughout, heated tiled floors, custom 3 zone heating control that can be controlled independently and more! New club facilities coming late 2024 will include an outdoor pool, hot tubs, fitness centre, 3 golf simulators, private treatment rooms, bar and lounge area & more. Enjoy main floor living at its finest with heated front foyer floors leading into an open concept Great Rm, kitchen & dining space. The gourmet Downsview kitchen features quartz counters, Wolf appliances, pantry, induction stove, double wall ovens & plenty of storage. The open plan dining & living space has a stone surround gas fp, floor to ceiling windows with golf/water views & a walk-out. The primary suite has a cove ceiling, sliding doors leading out to a private patio, spa-like ensuite with stand alone tub, large WIC & built in storage. You’ll also find a powder room, spacious mudroom/laundry w/heated floors, storage & access to the 2 car garage. The upper level features wood floors, 2 guest beds, 4pc bath & a den with glass windows overlooking the great room. Head downstairs to a finished,private lower level, with access from the garage and main house. The perfect in-law suite or guest accommodation. Featuring heated floors, large rec space w/sound system, built in Downsview bar with Fisher & Paykel refrigerator, dishwasher and sink complete with hobby/wine room, bedroom, 3pc bath and gym/bed. Outside boasts professionally designed, landscaped gardens, hot tub and natural stone patio. Move in and start living the life of luxury with maintenance free living, high quality lifestyle and golfing/dining at the award-winning GBC. A short drive from the area’s private ski clubs, Thornbury and Collingwood. (id:51398)
153 Georgian Bay Lane
The Blue Mountains, Ontario
Welcome to luxury living at its finest in the prestigious Georgian Bay Club. This townhome is a masterpiece of contemporary design and craftsmanship, boasting impeccable attention to detail & high-end finishes throughout. New club facilities coming late 2024 will include an outdoor pool, 2 hot tubs, fitness centre, multi purpose exercise studios, 3 golf simulators, private treatment rooms, a bar and lounge area, sauna/steam rooms and day lockers, all overlooking the golf course and of course beautiful Georgian Bay. Step into the open-concept main floor, where the kitchen, dining, & living areas seamlessly blend together, creating an ideal space for both entertaining & relaxation. The living room is a true focal point, featuring soaring ceilings that emphasize the grandeur of the space, & a gas fireplace, with a walkout to the back patio overlooking the lush green fairways of the golf course. Embrace serene views from sunrise to sunset. The main floor primary suite is a sanctuary of comfort, complete with a stunning ensuite bathroom & a spacious walk-in closet. The main floor is completed with a powder room, an office (or an additional bedroom), finished mudroom/laundry room, and a double car garage, ensuring both practicality and style. The exterior of this townhome is a sight to behold, boasting beautifully landscaped gardens. The captivating vistas of the golf course serve as a backdrop, creating a serene and picturesque setting. As you descend to the expansive lower level, a generous recreation room offers endless potential for entertainment & leisure activities. 3 additional bedrooms (one currently used as a home gym) provide ample space. A 3-pc bathroom and a storage room complete the lower level. This prime location offers quick access to the Georgian Bay Club, the area's private ski clubs and Thornbury, with its array of award-winning cuisine, galleries, shops, and cafes. (id:51398)
111 Earl Street
Wasaga Beach, Ontario
RARELY OFFERED! Located on a quiet street in a desirable neighbourhood this stunning Muskoka-style bungaloft, boasts six bedrooms and five bathrooms. Main floor primary with walk-through closet, gas fireplace, and a spa-like ensuite featuring jet tub and a two person shower. Exit the primary bedroom through the 10 foot glass sliding door and enjoy the sounds of nature in your private, well treed backyard. Open concept living and dining area features vaulted ceilings, large windows, and gas fireplace with built-in shelving. Perfect for entertaining, the kitchen has granite countertops, stainless steel appliances, large island for gathering around and slate floors. Hardwood floors throughout the rest of the home. Off the dining area the 10 foot sliding glass door offers access to the back deck- a great spot to host summer BBQs! Main floor bonus room can be used as an office or optional sixth bedroom. Two second floor guest bedrooms each enjoy their own ensuite. The second floor also has a large loft area overlooking the main floor living room. Main floor laundry with elevated laundry units, pantry, and built-in cabinets. Oversized 2 car garage with direct access to a mud room/gear room/laundry. Plenty of parking on the spacious interlock brick driveway. Basement has in-law suite potential and extra room for guests with two more bedrooms and a full bathroom. Listen to the sound of the waves and soak up the afternoon sun on the oversized covered front porch while having cocktails with friends. Enjoy spectacular sunsets, just a short walk to the sandy shores of Allenwood Beach. Brand new (2024) Elite series, 97% efficiency furnace with 10 year warranty. Tankless water heater, air return, and water softener. Your dream home awaits! (id:51398)
4393 Hepinstall Landing
Washago, Ontario
Sweet Washago location across from the Green River! Cozy 4 bedroom, 1 bathroom home with a large 66 x 170 corner lot looking over the water. Water access just up the road! Metal roof (2015), newer furnace and water tank (2021), upgraded hydro panel (2018). Heat/Hydro approx. $275/month, water/sewer approx. $139/month. Book your viewing today! (id:51398)
4315 Crossland Road
Tiny, Ontario
Hobby Farm And Shop On 5 Acres! It Doesn’t Get Much Better Than That. Just A Short Distance To Town And An Even Shorter Drive To The Beautiful Bluewater Beach On Georgian Bay. The Property Boasts A 4 Bedroom, 2 Bath Home With Geothermal Heating, Open Concept Kitchen, And A Charming Sun Room Where You Can Soak Up The Sun Year-Round And Keep An Eye On The Family Enjoying A Summer Afternoon Dip In The Pool. The Barn Boasts 3 Box Stalls, A Chicken Coop, A Hay Loft And Electrical. House Your Own Livestock Or Generate Some Income Through Boarding Fees. The 32x30 Foot Shop Has A Dedicated 100 Amp Service, And Contains Two Large Bays With A Second-Storey Loft That’s Currently Used For Storage. If Farming’s Not Your Thing, Consider A Nursery, Saw Mill, Veterinary Clinic Or Additional Dwelling Unit - All Permitted Uses Under The Current Rural Zoning. Escape The Hustle And Bustle Of City Life And Come Relax At Your Homestead In The Country. Opportunities Like This Are Few And Far Between. (id:51398)
6 Telfer Road
Collingwood, Ontario
Solid brick raised bungalow built by Zancor Homes located in a popular residential neighbourhood. This three bedroom raised bungalow has a large open plan living room, good sized dining room and kitchen all with engineered wood flooring. Three decent sized bedrooms with one four piece bathroom. Large 2 level deck off the back of the house faces a private nicely landscaped yard that backs on to green space. Basement is large but unfinished. Single car garage with a double drive way. Great value for money and ideal for retirees or young families. (id:51398)
48 Lighthouse Lane W
Collingwood, Ontario
Welcome to Dockside Village, a sought after waterfront community on the shores of Georgian Bay, Collingwood. This three bedroom townhome features views of the water from inside and out. Beautiful outdoor spaces including back deck with stunning water views for outdoor dining, and a front covered porch for relaxing and listening to the waves. Large living room with a gas fireplace leads into the dining room and kitchen. Primary suite enjoys sunrise views, double closets, and ensuite bath. Two guest bedrooms share a full bath. Finished lower level has a recreation room or overflow bed for guests, powder room, storage, and laundry. Numerous updates throughout the home including kitchen, bathrooms, California closets, a/c, washer and dryer, and more. Functional single car garage for gear, single drive, plus visitor parking. Amenities include tennis/pickle ball courts, salt water pool, clubhouse, communal waterfront deck, watercraft launch, and beach area. Extensive exterior updates(siding, front porch, garage and front door, and more) are paid for and ready for you to enjoy. Prime location on the West side of Collingwood, close to trails, shops and restaurants, and only 10 minutes to the ski hills. For your convenience, this home is available fully furnished and equipped(fully outfitted kitchen, books, games, outdoor furniture, paddle boards, kayaks, and more!). The current owners have had success with seasonal rentals, contact for details. There is a lot to offer here, book your showing today! (id:51398)
Browse all Properties
When was the last time someone genuinely listened to you? At Cocks International Realty, this is the cornerstone of our business philosophy.
Andrew John Cocks, a 3rd generation broker, has always had a passion for real estate. After purchasing his first home, he quickly turned it into a profession and obtained his real estate license. His expertise includes creative financing, real estate flipping, new construction, and other related topics.
In 2011, when he moved to Muskoka, he spent five years familiarizing himself with the local real estate market while working for his family’s business Bowes & Cocks Limited Brokerage before founding Cocks International Realty Inc., Brokerage. Today, Andrew is actively involved in the real estate industry and holds the position of Broker of Record.
If you are a fan of Muskoka, you may have already heard of Andrew John Cocks and Cocks International Realty.
Questions? Get in Touch…

