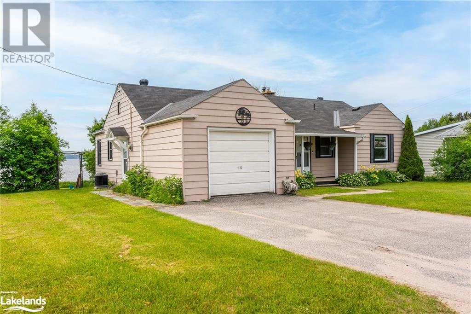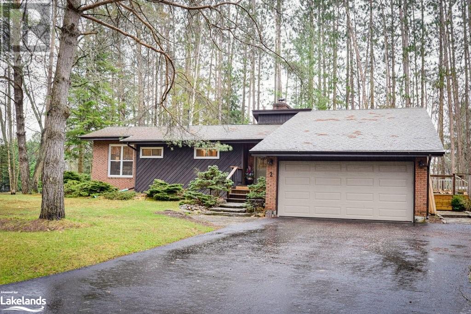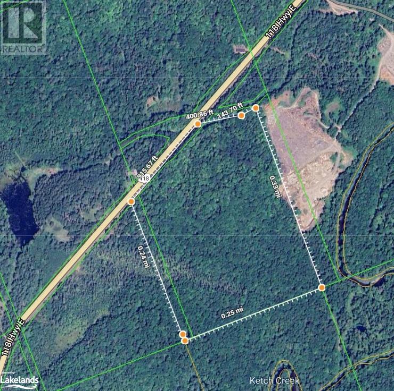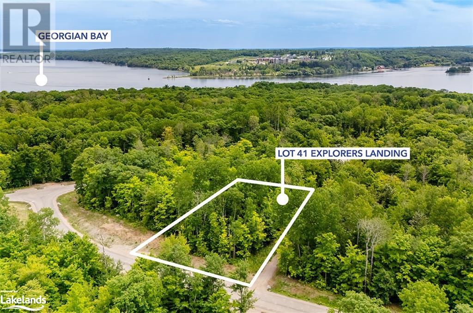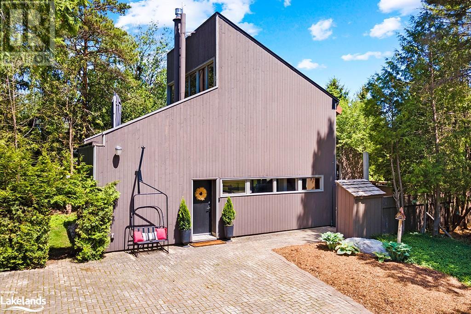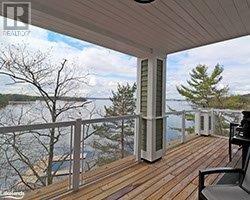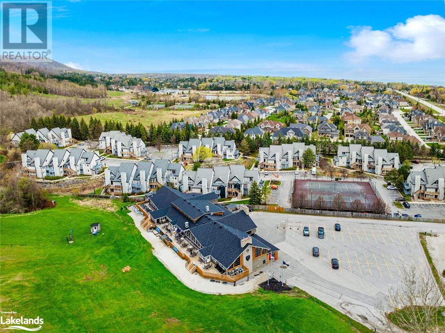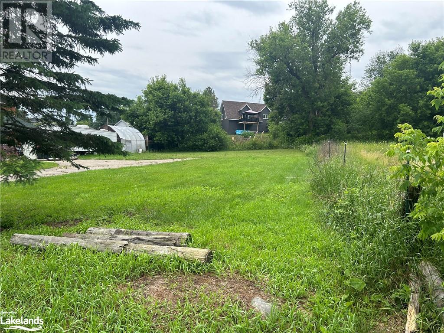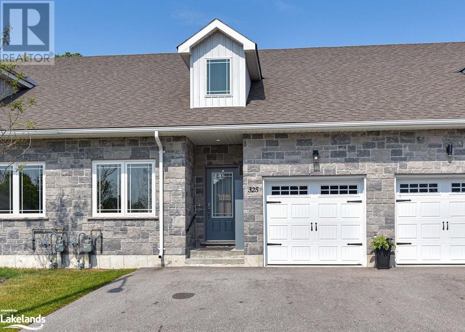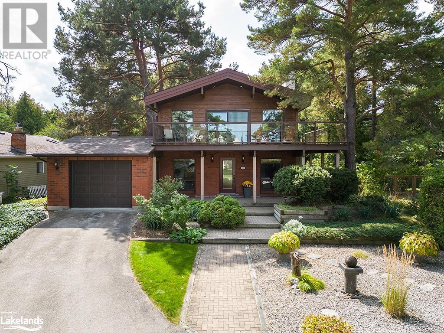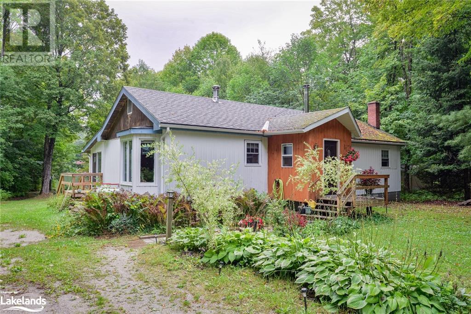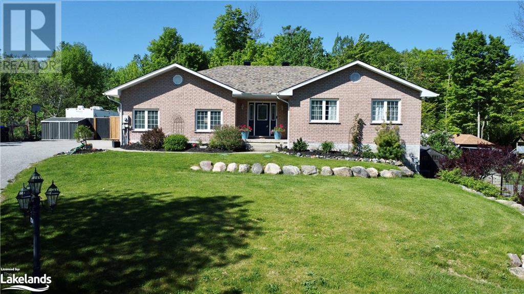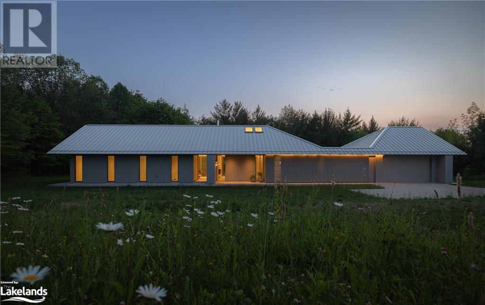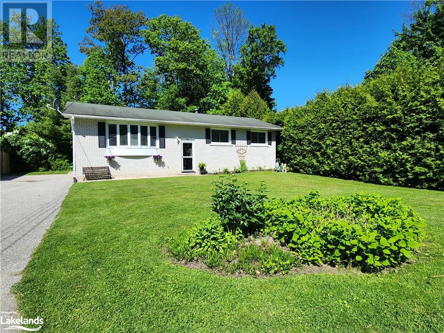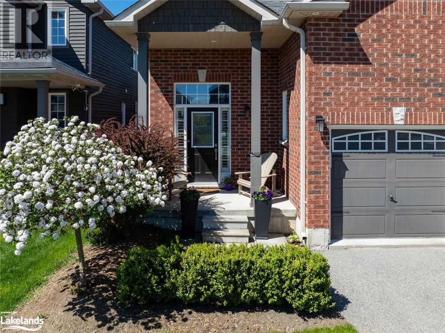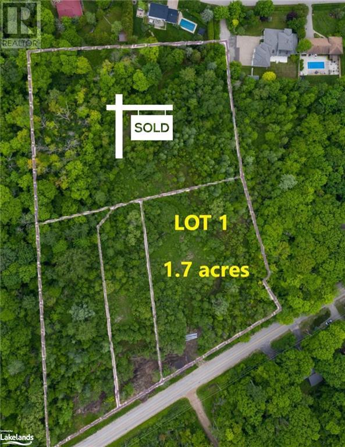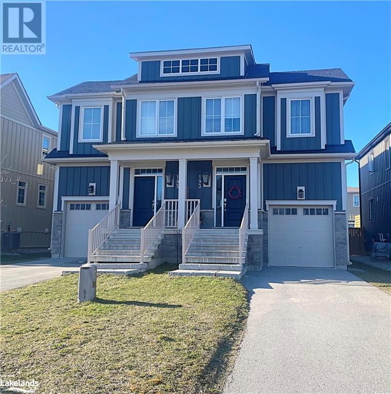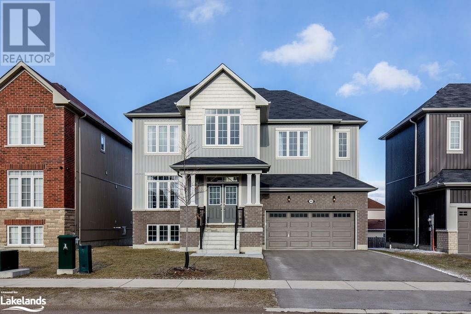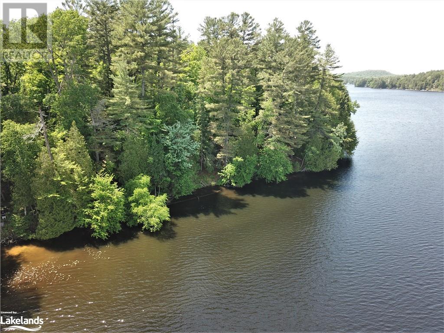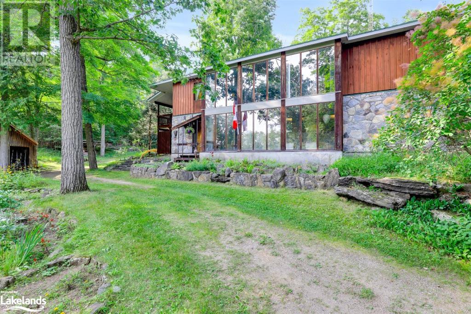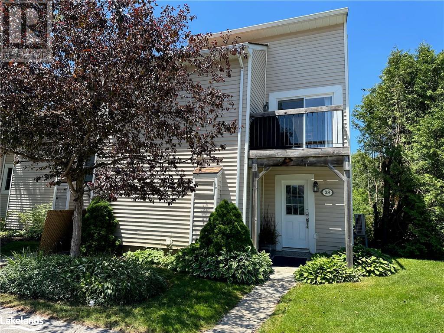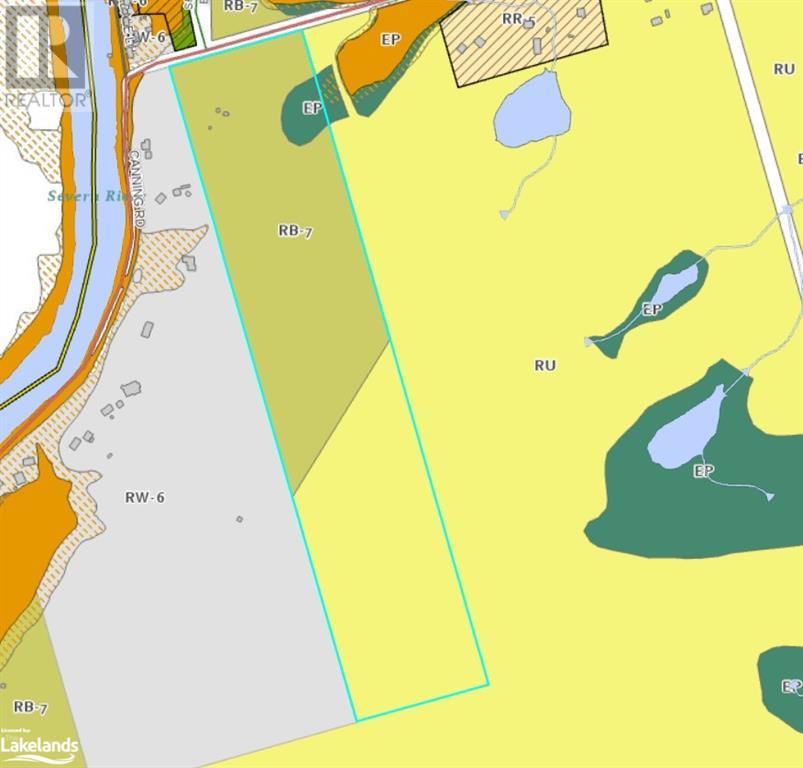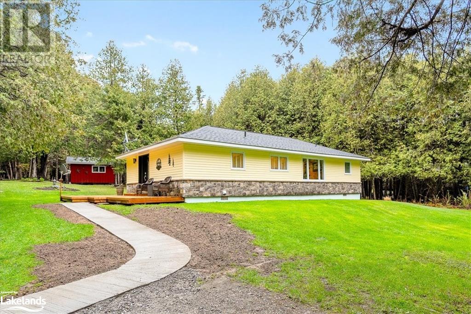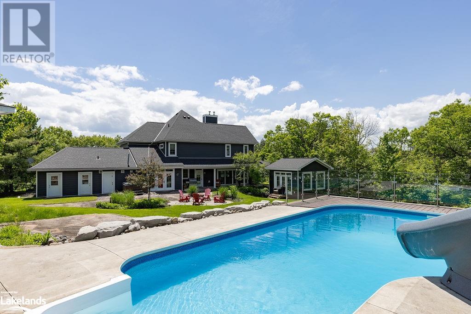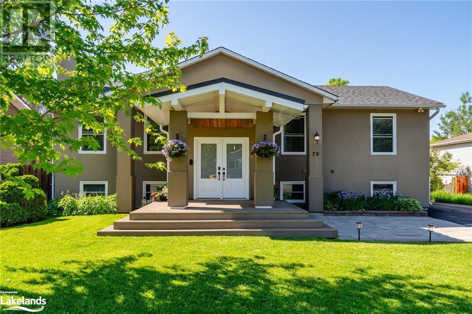Welcome to Cocks International Realty – Your Trusted Muskoka Real Estate Brokerage
Cocks International Realty is a premier boutique real estate brokerage in Muskoka, offering a wide range of properties for sale and rent. With our extensive experience and deep understanding of the local market, we are committed to helping you find your perfect home or investment opportunity.
Our team consists of residents of Muskoka and the Almaguin Highlands and has a passion for the community we call home. We pride ourselves on providing personalized service and going above and beyond to meet our clients’ needs. Whether you’re looking for a luxury waterfront property, a cozy cottage, or a commercial space, we have the expertise to guide you through the entire process.
Muskoka is known for its stunning natural beauty, pristine lakes, and vibrant communities. As a hyper-local brokerage, we have a deep understanding of the unique characteristics of each neighborhood and can help you find the perfect location that suits your lifestyle and preferences.
At Cocks International Realty, we prioritize the quality of service and strive to exceed your expectations. Our team is committed to providing transparent and honest communication, ensuring that you are well-informed throughout the buying or selling process. We are here to support you every step of the way.
Whether you’re a first-time homebuyer, an experienced investor, or looking to sell your property, Cocks International Realty is here to assist you.
Contact Cocks International Realty today to speak with one of our knowledgeable agents and begin your journey toward finding your perfect Muskoka property.
Property Listings
342332 Concession Road Unit# 2
Hanover, Ontario
Welcome to 342332 Concession 2 NDR. Invest in a tranquil rural lifestyle in this one-of-a-kind 50 acre Hobby Farm; set on a quiet road, yet just a short drive to the Town of Hanover’s multiple amenities. Offering room for your expanding or extended family - inside and out - enjoy this peaceful setting, amongst farmland, trees and nature. Spacious lawns surround the home, which boasts an attractive front porch to enjoy morning coffee. Family sized Kitchen/Dining room overlooks the rear Paddock/Pastureland. A great space for the kids to play, while you relax on the deck. 3 Bedrooms on the upper level, the Bonus Room on the main floor could be used as a Den, Office or an additional sleeping area. With Geothermal forced air heating, this can be not only an affordable home, but can be your forever home. Included is a 24 x 48 Garage / 3 Bay Workshop, with 200 amp service - as well as 40 x 60 Barn with water. At the rear of the property is a Spring-Fed Pond. The spectacular views come free! Make this your own dream home, to raise your family, as well as animals - fancy a breakfast dining on home-produced eggs? You can do that here~ and so much more! Just don't miss it! (id:51398)
119 Main Street
Sundridge, Ontario
Experience the best of lakefront living in this beautiful home/cottage on Lake Bernard in the heart of Sundridge! Enjoy the spacious main floor which offers 2 bedrooms, 4-pc bathroom, and open concept layout with panoramic views of the lake, perfect for all of your entertaining needs. The lower level offers a den, 3-pc bathroom and oversized recreation room, with a walk-up to an expansive yard right out to the lake. The yard offers plenty of room for outdoor fun, whether it be playing games with family and friends, cozying up next to the fire or enjoying water activities with the shallow and sandy entry or taking in the sunny Southern views from the dock, this property has it all! Conveniently located in town and in walking distance to amenities (Lion's Park Boat Launch, Grocery store, LCBO, hardware store, Schools and more!), this lakefront home combines comfort and convenience with breathtaking natural beauty. Explore all that this amazing area has to offer- a recreational paradise; boating, golfing, public beaches, year-round fishing in your backyard, Whitefish & Rainbow Trout. This area is a Snowmobile and ATV hotspot, abundant with amazing trail systems. Some recent improvements are, stairs to the back yard, furnace, hot water on demand, central air, floors, and updated bathrooms. A beautiful property for your cottage or home! Don't miss this rare opportunity to own a piece of paradise! (id:51398)
11 Stalker Street
Collingwood, Ontario
SUMMER LEASE. Newly built bungalow nestled between the escarpment and the bay, this bright 2 bedrooms and 2 bathrooms bungalow sits on a large lot providing ample space for your active lifestyle needs. With a generous driveway and expansive backyard, possibilities abound for creating your ideal outdoor retreat. Indoor, you'll find an open-concept floor plan accentuated by large windows inviting natural light to grace every corner. Enjoy entertaining on the spacious deck just off the dining area, while a convenient garden shed adds practicality to outdoor living. Modern comforts abound, including efficient hot water radiant floor heating, a natural gas napoleon fireplace, forced air heating and air conditioning, a new air handler, HRV system, and a 4-camera video security system. The home features a gas stove and dedicated laundry room. Insulated basement is a spacious storage. Located just steps to the beach and minutes from downtown. Embrace the best of the 4-season lifestyle that Blue Mountain, Collingwood, Wasaga Beach and surrounding areas offer! (id:51398)
738 River Road E
Wasaga Beach, Ontario
Welcome to your future oasis just steps to Allenwood Beach. This exceptional property offers a perfect blend of tranquility and potential, perfect for both a permanent residence or a seasonal cottage retreat. The home features 2 separate entrances - ideal for in an law suite possibility. It is also situated on a double wide lot (122 ft) with severance potential (buyer to verify). Town water and sewer and Nat. Gas on the Road. The main floor features hardwood floors, a wood burning brick fireplace, a spacious family room/dining room with beach views, cozy kitchen, 3 bedrooms and a full bath. Downstairs you will find two large bedrooms, full bath & utility room. This property presents a rare opportunity to own a slice of paradise just steps to the shores of Georgian Bay. Imagine waking up to the sound of waves and enjoying panoramic sunsets every evening. Whether you envision a sleek modern redesign or a cozy cottage atmosphere, this year round residence is ready to fulfill your vision. (id:51398)
2 Brobst Forest Crescent
Bracebridge, Ontario
Step into the effortless charm of this enchanting three-bedroom, three-bath bungalow with an attached two-car garage in one of Bracebridge’s most sought-after neighborhoods. The vaulted ceilings in the main principal rooms create an airy and inviting ambiance. The living room/dining room combination beckons with a delightful brick fireplace, hardwood floors, and a walkout to the serene tree-lined backyard. Experience the convenience of main-floor laundry tucked away in the bright kitchen, adding to the home’s practical appeal. Journey downstairs to the fully finished lower level, a haven for family gatherings and leisure, complete with a second gas fireplace, bathroom, ample storage, and a workroom for the handy person in the family. Step outside to entertainment decks that promise summer delights and memorable barbeques, or indulge in the tranquility of the hot tub under a canopy of starlit skies. Positioned on a corner lot with a paved driveway, this home offers town water and municipal sewer services and easy access to public amenities such as beaches, parks, and shopping, seamlessly blending convenience with a vibrant community lifestyle. Embrace the welcoming spirit of Bracebridge, where every day feels like a celebration of comfortable living. (id:51398)
8 Celestine Court
Tiny, Ontario
Welcome to 8 Celestine Court! Nestled on a quiet street, this unique home offers ample storage, 5 bedrooms and 2 bathrooms. This property is a rare gem and radiates rustic charm and timeless elegance. From the moment you step inside, you will be captivated by the original wood features that create a warm and inviting atmosphere. Situated in the sought-after beaches area, this home offers the best of both worlds - a peaceful, nature-filled setting while being just minutes away from the local amenities. Surrounded by lush greenery, this home provides a tranquil retreat from the hustle and bustle of city life. Large windows throughout the house offer stunning view of the natural landscape, allowing you to feel connected to the outdoors. The open concept living and dining areas are perfect for family gatherings and entertaining. The property boasts a spacious, light-filled interior with modern amenities, ensuring comfort and convenience. Start the day on your private deck with your morning coffee or tea, take a walk to the sandy beaches of Georgian Bay, just steps away, and end the day relaxing at your new fire pit (2023). Contact today to schedule a viewing and experience the magic of this move in ready, fully furnished home! (id:51398)
0 Highway 118 E
Bracebridge, Ontario
Located approximately 25 kms east of the Town of Bracebridge is what we refer to as Virgin Land. This parcel has been owned since 1959 with no activity on it save and except a driveway that was put in many decades ago. This driveway is approximately 150 feet from the west corner of the land at the roadside. This land has never been touched! It is mature and to the south of it is Crown Land. This subject land is located on the south side of the highway and offers so much in the way of opportunity. There is an encroachment on the east border which must be acknowledged in any offers, but, don’t let the geo map scare you, as the lots and concessions do NOT show the land correctly!! This is a gem! (id:51398)
Lot 41 Explorers Landing
Tiny, Ontario
Welcome to a serene plot nestled amidst lush trees in the heart of Georgian Bay. This idyllic piece of land offers the perfect setting for your dream home, combining the tranquility of rural life with the convenience of urban proximity. Located just minutes from Penetanguishene and Midland, and a mere 90-minute drive from the GTA, this property ensures easy access to both local amenities and city life. With paved roads, utilities at the lot line, a ready driveway entrance, an already drilled well, and it's primed for immediate development. Embrace the harmonious blend of natural beauty and modern accessibility, making this land the ideal retreat for water enthusiasts and nature lovers alike. Buyer is responsible for all land development fees, well, septic installation, building permits and utility connections. Plan of subdivision available. (id:51398)
106 Ann Heggtveit Drive
Town Of Blue Mountains, Ontario
LOCATION - LOCATION - LOCATION - RARE OPPORTUNITY - It's not very often a home on Ann Heggtveit comes up for sale. Steps away from the chairlift at Blue Mountain Resort as well as The Village at Blue Mountain. Situated on a very private 80ft. by 188ft. lot surrounded by magnificent mature trees. PRIME LOCATION on the corner of Jozo Weider Blvd. and Ann Heggtveit. This three bedroom two bathroom chalet features a massive open concept great room facing the mountain with large windows letting in loads of natural light. Beautiful post & beam accents in the living area. Gather around the fireplace in the living room with the sunken floors. This home is prefect for entertaining friends or hosting extended family. Partial basement is great for storage and ski tuning. Enjoy the balcony/upper deck facing the mountain or the outdoor living area off the main floor. Forced air natural gas furnace to keep you warm in the winter and cool in the summer. Ductless A/C. Double interlock brick driveway. (id:51398)
1476 Peninsula Road Unit# 2
Port Sandfield, Ontario
South Lake Rosseau. Prime Port Sandfield location. Over 400 feet of deep water frontage with a brand new 3 slip 2 storey boathouse. Big water view, great privacy. 1930's water's edge cottage affords a grandfathered setback and site plan approval is in place for a new cottage with over 5,000 sq. ft. of finished living space between 2 levels (main floor and lower level walkout) - drawings available to the buyer. Extensive site prep and landscaping completed. Site plan also includes approval for a garage as well. A rare chance to acquire, occupy the boathouse immediately, while you build your dream cottage to suit. Don't miss out on a summer or two. Buy this and use the property right away AND get exactly what you want by building. (id:51398)
1869 Muskoka 118 Highway W Unit# Btv-W-201ab
Muskoka Lakes, Ontario
This 4 bedroom 4 bath unit, with 3 private decks is one of the nicest, premium units at Touchstone Resort with million dollar views of Lake Muskoka. This full title unit gives you the opportunity to own your own slice of paradise without the usual maintenance and stress that comes with owning a traditional cottage. All amenities such as infinity pool, hot tub, Touch Spa, fitness room, tennis courts, beach with additional pool &hot tub, non-motorized water toys and children's playground are at your disposal, while enjoying the best Muskoka has to offer. A fully equipped modern kitchen allows you to create home cooked meals or, even better, choose to dine in the on-site Touchstone Grill restaurant or one of the many restaurants in nearby Bracebridge or Port Carling. Interiors have a modern feel and the terrace allows you to enjoy the outdoors while preparing delicious meals on the provided BBQ. Jump off the docks (of which there are many) or head down to the beach and take to the lake with a kayak or paddle board. Always within sight of sparkling Lake Muskoka you can't help but feel at ease and will cherish every moment spent in magnificent Muskoka Lakes!*NOTABLE* Fully managed rental program for this investment from which you can benefit. Mandatory total 8 weeks rental with 2 between middle of May to the end of September. (id:51398)
796468 Grey Road 19 Unit# 406
The Blue Mountains, Ontario
North Creek Resort at Blue ~ income plus enjoyment! Great studio unit steps from the ski gate to Blue Mountain ski hill. Currently short term accommodation (STA) licence approved and renting on Airbnb, buyer to apply and meet criteria with the Town of The Blue Mountains if you wish to continue renting the unit out. Fully furnished and equipped, with a queen bed, pull out couch, in total the unit sleeps 4. Options available for combination of personal use, nightly/weekend/extended rentals. Enjoy the community amenities such as the new hot tub, swimming pool, tennis courts & community BBQ. New Indian Restaurant opening soon, for now walk or take the shuttle to Village at Blue Mountain to dine and shop. HST and BMVA fees apply, and in addition to sale price. North Creek Resort at Blue is a member of the Blue Mountain Village Association, fees and corresponding benefits apply. Special assessment until 2027. North Creek Resort at Blue was previously known as Mountain Springs Resort. This is your chance to enjoy your weekend getaways & ski vacations, and supplement the costs with rental possibilities. (id:51398)
18 Royal Beech Drive
Wasaga Beach, Ontario
Beautifully maintained 4 bedroom, 3 full bathroom home with attached double car garage situated on a large well-manicured in town lot in the heart of Wasaga Beach. The home is flooded with natural light, and features California Shutters throughout. It boasts well designed storage spaces including built-in units and closets in each bedroom with tiled floor and organizers. The main floor has an inviting living room with crisp white shiplap accent wall lined built-in shelf and cabinets that flows into the dining room with walk-out to deck connecting to the updated kitchen equipped with stainless steel appliances. Heading down the hallway you will find the primary bedroom with 3-piece ensuite, second bedroom and a full 4-piece bathroom. Downstairs greets you with a spacious family/ rec room finished with gas fireplace and built-in glass shelving and cabinets. Completing the downstairs is two additional bedrooms, 3-piece bathroom and laundry/utility room. The expansive fenced-in backyard features an upper deck, and lower deck with built-in gazebo, two storage sheds, one with electric garage door and both with hydro perfect for all your toys and hobbies! Within walking distance to Beach 1, Wasaga Nordic & Trail Centre, Birchview Dunes Elementary School and close to all that the vibrant community of Wasaga Beach has to offer. This home is a must see! (id:51398)
0 Elm Street
Burk's Falls, Ontario
This pristine level building lot, nestled on a tranquil side street in the charming village of Burk's Falls, eagerly awaits your visionary ideas. Enveloped in a serene ambience, it offers the perfect canvas for creating your dream abode or a lucrative investment property. Conveniently located, it is within easy reach of all essential amenities, ensuring a blend of peace and practicality. The lot boasts the added advantages of a ready-to-use driveway and accessible municipal water and sewer services right at the road. With its idyllic setting and prime location, this lot promises to be the ideal spot for a year-round haven or a promising real estate venture. (id:51398)
325 Lucy Lane
Orillia, Ontario
Welcome to Orillia's North Lake Village. This two bedroom, two bath bungalow could be your first home or your next downsize move. Low maintenance and a great, quiet location in the community. A wide driveway allows for company or that 2nd family car. A bright and spacious 1260 sq. ft., The Wyndemere model provides a nice open concept kitchen/dining and living space. Neutral colours and a nice flow make this bungalow a pleasure to show. Lots of visitor parking available close by, open park space across the street for quiet reading time and a very quiet area on a cul-de-sac. (id:51398)
0 Sunset Pass Road Unit# Lot 1
Katrine, Ontario
A great spot to build your new home. This newly severed 2.6 acre building lot has many good building sites and is big enough to provide really good privacy. Only one other home on the same side of the road. If you’re commuting to work to the north or the south, you will love the quick access to the highway and yet within a few minutes, you feel how private of a spot this is. Hard to find both of these offerings. Adjacent lot also for sale. (id:51398)
135 Bay Street E
Thornbury, Ontario
Undeniably the best location in Thornbury! Across from Georgian Bay with year-round views you can be in the center of town in less than 10 minutes on foot. Public Marina, Beaver River and the Georgian Trail are an extension of your backyard. Come for the natural beauty of the area and stay for the quality of life. Top that off with a fantastic chalet style home on large lot, gorgeous gardens, garage, lots of parking and bunkie. Enjoy your free time, the property has been meticulously maintained over the years with no foreseeable maintenance issues. Upper level is bright, open concept with vaulted ceilings, exposed beams. Well laid out with efficient modern kitchen, room for a full dining room table, living area with gas fireplace, solid hemlock flooring & walkout to a private balcony with water views, a favorite spot to entertain. Large primary suite & full 4pc bathroom complete this level. Main level was well thought out combining TV room & foyer maximizing space and convenience. Heated floors & gas stove guarantee to take off the winter chill. An updated bathroom with heated floors, glass shower and laundry lead to the additional 2 bedrooms down the hall. Situated at the back of the house, they are quiet with large closets and you can access the backyard from sliding doors. The large deck showcases the fragrant gardens with herbs, perennials, mature trees. The 10x12 bunkie adds a little extra room, with hydro it could function as a studio, office, or extra sleeping space. (id:51398)
0 Sunset Pass Road Unit# Lot 2
Katrine, Ontario
Have your drawings ready? Come take a walk on this 2.47 acre, freshly severed building lot. The lot allows good site lines for entry, several good building sites and privacy. Located within a few minutes drive off the highway and yet it feels like you are deep in the bush. A great combination to have. (id:51398)
805 Highway 805
Temagami, Ontario
Rare opportunity awaits! Nestled on the serene shores of Obabika Lake, this meticulously restored fishing camp presents a once-in-a-lifetime chance. Whether envisioning the ultimate family retreat or a thriving commercial venture, this 13-acre haven offers unparalleled privacy and a pristine beachfront. Surrounded by Crown Land and embraced by a Provincial Park, the 23-mile expanse of Obabika Lake ensures an untouched paradise. Indulge in the main lodge's six inviting bedrooms for your esteemed guests, or opt for one of the seven private chalets, each exquisitely crafted. Every essential is included in this turn-key package, from equipment to vehicles, boats, and beyond. Unwind in the cedar-lined sauna or soak in the hot tub, all while savoring the breathtaking vista. Retreat to the embrace of luxurious Austrian down duvets for a restful slumber, completing a day filled with exploration and relaxation. Embark on a journey to uncover one of the North's best-kept secrets and seize this unparalleled opportunity. (id:51398)
399 Otter Lake Road
Huntsville, Ontario
Seeking a new lakefront address or your very own year round Muskoka retreat? This could be the opportunity you've been waiting for! You will enjoy maximum privacy in this peaceful, picturesque setting on highly sought-after Otter Lake. Easy year round access just minutes to all amenities in downtown Huntsville. This 3 bedroom waterfront home or cottage boasts modern conveniences while retaining that cottagey look and feel. 3-season Muskoka room plus a spacious lakeview deck where you can enjoy everything from morning coffee to afternoon naps, reading or cottage games. Here you will soon realize the benefits of peace & quiet - whether swimming, kayaking, canoeing or paddle boarding around this clean, spring fed lake. Level land is ideal for all ages & the water's edge is a great place for anytime yoga, basking in the all-day sun, or roasting marshmallows around the fire pit. In addition to the partly finished rec room & laundry, there is oodles of extra space in the basement for all of your storage needs. Detached 36‘x25’ garage accomodates the toys, cars, workshop. Ample parking. Property also extends to backlot on opposite site of the cottage road. Call today for more details & to book your showing. (id:51398)
31 Henry Street
Sprucedale, Ontario
Welcome to 31 Henry Street, Sprucedale! Nestled in a prime location, this modern home boasts beautiful landscaping and a peaceful backyard, perfect for relaxation and outdoor activities. Step inside to discover a bright and airy kitchen equipped with sleek stainless steel appliances. The main floor features two bedrooms, providing comfort and convenience. Retreat to the expansive lower level, where you'll find a stunning 19.2 x 13.3 primary bedroom complete with a luxurious ensuite, offering a private oasis for rest and rejuvenation. Additionally, the basement includes a versatile room that makes a perfect home office, accommodating your work-from-home needs. Enjoy your morning coffee or host a BBQ on the charming front deck, adding to the home's inviting outdoor space. Situated less than ten minutes from Highway 11, this location ensures an easy commute and convenient access to surrounding amenities. This 3-bedroom plus den home offers ample space and modern amenities, making it a perfect fit for your lifestyle. Don't miss the opportunity to make 31 Henry Street your new home! (id:51398)
124 Arlynn Crescent
Penetanguishene, Ontario
Welcome to the sought-after Gilwood Park neighborhood in Penetanguishene, where this stunning all-brick bungalow awaits you. Boasting nearly 3,000 square feet of living space, this 5-bedroom, 3-bathroom home is perfect for both relaxation and entertaining. The open-concept layout seamlessly connects the living, dining, and kitchen areas on both levels, while the primary bedroom suite features a private balcony and convenient ensuite. The walk-out basement includes a renovated in-law suite, offering endless possibilities for your unique living arrangements. Outside, the expansive lot features an above-ground pool, volleyball court, entertainers' deck, and fire pit area for endless summer fun. With Georgian Bay water access just around the corner and local amenities a short drive away, this property offers the perfect blend of tranquility and convenience. Don't miss your chance to call this place home! (id:51398)
27 Elma Street S
Thornbury, Ontario
Discover your sanctuary in the heart of Thornbury! This modern home on a tranquil downtown street blends urban convenience with serene living. Enjoy shops, restaurants, and galleries just a stroll away, plus quick access to the picturesque harbour, pier, and beach. Unwind on the relaxing front deck or in the bright, stylish kitchen with custom cabinetry, stainless steel appliances, and quartz countertops. The main floor primary bedroom offers a large back deck, his and hers walk-in closets, and a luxurious ensuite with heated floors, rain shower, double vanity, and linen pantry. The main floor also features laundry and a second bedroom with custom built-ins. Upstairs, find a spacious family room with natural light, gas hookup, and plumbing for a wet bar, plus a 3-piece bathroom and office. The lower level includes a media room with luxury vinyl flooring, kitchenette, custom built-ins, and a 3-piece bathroom. Outdoor living is enhanced by a 14x20 deck with a 12x10 gazebo, retractable UV panels, screens, drapes, and a BBQ hookup. There’s also a 10x12 insulated shed with a workbench and an attached 4x8 shed for garden supplies. Don't miss this unique opportunity near Thornbury's vibrant downtown! (id:51398)
3919 Longford Mills Road
Ramara, Ontario
Beautiful bungalow just 15 mins from Orillia and 5 mins to Casino Rama. Escape the hustle and bustle and enjoy the peace and quiet! Sit on the new deck out front while sipping your morning coffee and enjoying the views while listening to the birds. This 2 Bed plus Den has been lovingly cared for by the same owners for over 30 years and it offers plenty of storage space. Gorgeous custom kitchen with quartz countertops, stainless steel appliances and remote control blinds. Paved driveway offers plenty of parking and the attached insulated garage is the perfect spot for a workshop. If you are looking to get into the market or looking to downsize, this is the perfect opportunity for you! (id:51398)
58 Isabella Drive
Orillia, Ontario
Welcome to Westridge! This luxury freehold townhome in the Tristan model is situated in a prime location backing on to 27 acres of forest and trails. Out front there is a lovely view of undevelopable green space and extra parking across the street. Inside this 3 Bed 4 Bath home there is a fully finished basement offering law-law suite capability with plenty of space to fit in a 4th bedroom. Great location with quick access to Costco, Parks, Lakehead University and tons of restaurants and shopping within walking distance. Fully fenced and private backyard, finished basement with 3 piece bath, central air and spacious bedrooms. With over 2000sqft of finished space, there is more than enough room for the whole family! (id:51398)
395910 11th Line
Clarksburg, Ontario
Welcome to Ridge House, an exquisite testament to minimalist architecture and design, discreetly positioned along the fringes of a 25-acre canvas of nature in the quaint hamlet of Ravenna. Built to Passive House Standards, crafted by acclaimed architect firm Superkul and meticulously brought to life by John W. Gordon, Custom Builders, this residence seamlessly merges with the natural beauty that surrounds it. Nestled below the high point ridge of the property, Ridge House becomes a harmonious extension of the evergreen woods, embracing tranquility on all three sides. As you meander up the driveway, the road gracefully fades away, giving way to the subtle revelation of this architectural gem nestled amidst the trees. The distinct silhouette of the roofline captures your attention, a visual ode to the thoughtful design that defines Ridge House. Created for both aesthetics and functionality, this residence embodies the essence of a serene and uncomplicated lifestyle. The design narrative unfolds with precision – a separate office space discreetly tucked away for moments of quiet contemplation, a bathtub overlooking a beautiful zen garden with a walkout, and an open dining and living area that seamlessly blends into the natural surroundings. The thoughtful layout places the primary bedroom at one end, while guest rooms grace the other, providing a sense of privacy and separation. In keeping with the minimalist ethos, Ridge House boasts a single-story layout, eliminating the need for stairs and promoting a fluid living experience. This 3-bedroom, 2-bathroom haven offers a canvas for your personalized touch. The heart of the home, a stunning chef's eat-in kitchen, serves as a focal point, merging culinary functionality with aesthetic allure. A two-way STUV fireplace adds warmth and sophistication, creating an inviting atmosphere that transcends the boundary between indoor and outdoor living. Ridge House is more than a residence; it is an embodiment of refined living. (id:51398)
949 Hahne Drive
Gravenhurst, Ontario
Welcome to this meticulously maintained 3-bedroom, 2-bathroom home in the heart of Gravenhurst, Ontario. This charming residence offers a perfect blend of comfort and convenience, with a spacious main floor featuring a generously sized kitchen, dining room, and living room with gleaming hardwood floors throughout. On the main level, you'll find three inviting bedrooms boasting ample closet space, alongside a delightful 4-piece bathroom complete with a custom tile shower, adding a touch of luxury to your daily routine. Venture downstairs to discover a fully finished basement, where a sprawling rec room awaits, offering endless possibilities for relaxation and entertainment. Abundant storage space, a convenient 2-piece bathroom, workshop area, and utility room complete this lower level, ensuring functionality meets comfort at every turn. Step outside to your nearly fully fenced backyard, there is a very large deck to enjoy leisurely afternoons spent enjoying a good book or hosting family BBQs with privacy. Ideally situated just moments away from downtown Gravenhurst, steps away from the awesome Hahne Farm walking trail, and the picturesque Gull Lake Park. Enjoy Sunday's spent at Music On The Barge at Gull Lake or summer days spent at the beach with a picnic, this home is just minutes away from Lake Muskoka beaches as well. This home offers the perfect balance of tranquility and accessibility. Whether you're embarking on a new journey or seeking a serene setting for retirement, this welcoming neighborhood provides an ideal backdrop for creating lasting memories and calling home. (id:51398)
20 Dance Street
Collingwood, Ontario
Experience the perfect balance of luxury and comfort in a home designed for entertaining, family gatherings, and everyday living. Imagine starting your day on the charming front porch with a hot cup of coffee as you watch the neighborhood wake up around you. The private double-wide driveway easily accommodates your guests, making every gathering a breeze. Step inside this raised bungalow to discover 2575 finished sq. ft of meticulously designed living space. The main floor's open concept layout is highlighted by soaring 9-foot ceilings and bathed in natural light, thanks to the beautiful California shutters on most windows. The eat-in kitchen is a dream, featuring stone counters and an oversized island perfect for setting up a charcuterie board and snacks for game nights or hosting an elaborate buffet during the holidays. Extend your living space outdoors through the living room’s access to a multi-level deck, complete with a gas hook-up for your BBQ. Imagine summer evenings spent grilling and dining outside, while the kids play in the backyard. This seamless blend of indoor and outdoor living is perfect for both intimate family moments and lively social gatherings. The fully finished basement is a true retreat, offering a cozy family room with a wet bar and gas fireplace. This space is ideal for movie nights, a game room, or a quiet spot for guests to relax in the additional bedroom and bathroom. Teens will love having their own space to hang out with friends, making this home perfect for growing families. Located centrally, you'll enjoy easy access to the best that Collingwood has to offer. Explore nearby bike and walking trails, spend sunny days on beautiful beaches, and enjoy year-round recreation with parks, golf courses, ski hills, and downtown shops and eateries just minutes away. (id:51398)
743 Midland Point Road
Midland, Ontario
START BUILDING NOW!! This approved building lot spans 1.7 acres and is situated close Georgian Bay, presenting a rare opportunity for construction in the prestigious Midland Point area. Benefit from added seclusion with the surrounding environmentally protected land serving as a buffer. The lot is ready for immediate construction, featuring installed municipal water, culverts, a completed driveway entrance, and availability of natural gas, hydro, and high-speed internet. Nestled in a picturesque natural setting, it is only minutes away from downtown Midland and Penetanguishene, offering proximity to marinas, shopping, restaurants, golf courses, skiing, snowmobile trails, Tay Shore Trail, local hospital, and various other amenities. Embrace the tranquility of nature as you build your home. Midland is conveniently located, just a 45-minute drive to Barrie/Orillia and 1.5 hours from the GTA. The buyer is responsible for all land development charges and building permits, with taxes to be assessed. (id:51398)
193 Yellow Birch Crescent
The Blue Mountains, Ontario
Beautifully furnished turnkey in sought after Windfall semi-detached available for seasonal rental! Walk to the picturesque Blue Mountain village in Spring, Summer, and Fall! This attractively equipped 4 bedroom, 2.5 bathroom is available for Spring, Summer, and even into the Fall! This bright unit has tons of windows that let the light pour in. Nicely upgraded, stainless steel appliances, gas fireplace and open living floor plan. Step into the backyard through the sliding door and enjoy the views of hill. Lovely finishings throughout and beautifully decorated. Make your way upstairs to the ultimate comfort, style, and plenty of room for your family and guests! Check out the lower level where all can enjoy the ping pong and foosball table! This home is situated in a newer upscale development in walking distance to the village at Blue. Fabulous location, just 10 minutes to downtown Collingwood or Thornbury, 1 minute to the hills for hiking, with shops & restaurants, and just 2km down the road from Northwinds Beach. Come enjoy what Southern Georgian Bay has to offer in every season including golf courses, marinas, wine tasting, and incredible restaurants! You will have access to the community recreation centre, pool, and fitness center at The Shed. It offers some fabulous all year round spa-like amenities for the Windfall community! (id:51398)
890 County Rd 6 Road N
Tiny, Ontario
Fantastic property offering something for everyone. The property has been well cared for over the past 40 + years by the same owner. The property is a level and well cared for 1.33 acre corner lot with access off of two roads to a large driveway for all your vehicles and toys. The home features: Eat-In Country Kitchen * Living Room * Sunroom * 4 M/F Bedrooms * M/F Laundry * 2 Baths * M/F Hot Tub Room * Mud Room * Rec Room with gas Fireplace & Wet Bar * Office * Plenty of Storage * Propane Furnace w/AC * 3 Single Car Garages * Newer 21 x 21 Garage/Shop heated, insulated, panel, and wired for Welder * 15 x 36 Garage for Boat/RV * Enclosed Gazebo * 2 Spacious Storage Sheds * Small Pond * 30 x 30 fenced area perfect for pets or children. Plus much more. Located in North Simcoe and offers so much to do - boating, fishing, swimming, canoeing, hiking, cycling, hunting, snowmobiling, atving, golfing, skiing and along with theatres, historical tourist attractions and so much more. Only 5 minutes to Penetang, 15 minutes to Midland, 40 minutes to Orillia, 40 minutes to Barrie and 90 minutes from GTA. (id:51398)
1015 Harvest Moon Lane
Algonquin Highlands, Ontario
This is your chance to get on one of the most desirable lakes in Haliburton County. Halls Lake is clean and deep and is surrounded by hiking trails, snowmobile trails and the Kennisis River which is the ideal paddling excursion as well as a fun lazy river to tube down in the summer. This adorable 3 bedroom cottage is quite private within the Harvest Moon community. Enjoy morning coffee on the large deck, afternoon swims in the lake at the shared deeded waterfront and dock that's just a short stroll down the lane, and evening fires at the private fire pit. The cottage is winterized with newer windows and insulation plus there are heated lines running from the pump house to the main structure for year round water from the drilled well. If you've been waiting for cottage life at an affordable price, this is it. Book your showing today because this one won't last. (id:51398)
63 Marlow Circle
Hillsdale, Ontario
Bitter sweet! 22 years ago we opened the front door of this beautiful 3 bedroom, 3 bath bungalow and we fell in love instantly but it's now time for a new family to enjoy all that this home and community has to offer. Lets start with updates and upgrades! Windows and front door replaced in 2021, high efficiency gas furnace 2022, front walkway 2020, completely new kitchen with island, main floor baths, all flooring throughout main floor, freshly painted, pot lights, stair runner, stainless steel sink in laundry and water softener all as of Spring of 2024! Walking into the foyer you will be greeted by lots of natural light and plenty of closet space. Open concept living room with fireplace, kitchen and dining area with vaulted ceilings. Kitchen has been transformed into a place that any cook can appreciate with all new cabinetry, quartz countertops and back splash, as well as large island with waterfall which will be the gathering place in your new kitchen! Walk out to large deck overlooking spacious yard with mature trees and lots of privacy. Primary bedroom is your own spacious oasis with his and her closets, loads of bright windows as well as lovely ensuite. 2 car garage has inside entrance to large laundry room on main level with lots of closet space. There is also another entrance from the garage to the lower level mechanical room/storage. Lower level has a large bedroom with walk in closet, beautiful 3 piece bath, bonus room now being used as a workout area and a beautiful and bright family room. Hillsdale is a wonderful place to live and to raise a family with school close by, ball park, outdoor rink in the winter, store, restaurants, only 15 minutes to Barrie, close to 2 ski hills, golf, 20 minutes to Wasaga Beach and so much more. This home's lower level could easily be changed to a granny flat or enjoy the finished lower level as is but there are options!!! (id:51398)
203 Roy Drive
Stayner, Ontario
This turnkey family home is in one of the most sought after neighbourhoods in Stayner, on a dead end st. Built in 2019 this The Glen model, Zancor home offers over 2,800 sq.ft. of living space. Walk into a bright foyer with cathedral ceilings & lrg coat closet, then pass into a lovely liv/din rm. Down the hall you will pass a powder rm on your way into the modern kitchen with high-gloss cabinets, 20x20 tile flooring, custom epoxy counter with an oversized island & waterfall edge, w/o to back deck, plus a butler’s pantry with walk-thru to the din rm. O/C to the family rm with gas fireplace. Up the custom stained staircase with iron rod railings the primary suite offers a walk-in closet & 5 pc bath. There are 3 more bdrms, 1 with a 3 pc ensuite & the other 2 bdrms share a jack n jill 3 pc bath. The laundry is also on the 2nd floor for convenience. Stunning curb appeal with double car garage with inside entry to mudroom & into main floor. The bsmt is unfinished & has a rough-in bath (id:51398)
50 Glenwood Drive
Wasaga Beach, Ontario
Newly renovated one bedroom home ideal for a single person or a couple. New windows, kitchen cabinetry and fresh exterior with vinyl siding. Ideal spot located a short walk to the beach to walk the boardwalk to watch the sunset. Close to the amenities in town such as Groceries, fast food and coffee shop. Ideally located to access public transit. Comes with one parking space. Located on a lot with three other residential units. Some photos virtually staged. (id:51398)
21 Wellington Court
Bracebridge, Ontario
Welcome to your dream freehold townhome! Step into the main floor, where the open-concept layout enjoys filtered natural light, offering a seamless transition to a beautifully treed yard, complete with a deck and a small, serene pond—your own private oasis. The second floor features a spacious principal bedroom and a generously sized second bedroom. The third bedroom, currently set up as a versatile dressing room and office, provides flexible space to suit your needs. The full basement boasts a finished recreation room, perfect for entertaining or relaxation, with an electric fireplace adding warmth and ambiance. Adjacent, you'll find a convenient 3-piece bath and a laundry/storage area, ensuring all your practical needs are met. This home also includes two parking spots, providing ample space for you and your guests. This charming 3-bedroom, 2-bath property is perfectly situated with a Walk Score of 68, providing convenient access to nearby grocery stores, banks, restaurants, and shops. Just a 10 minute walk to the new (under construction) Muskoka Lumber Community Centre. When complete it will offer an arena, multi-sport fieldhouse, outdoor courtyard, play space and playground which will service recreational groups of all ages. While the library, auditorium, concession and other group-meeting spaces will be used by special interest clubs, service clubs, arts and cultural groups, and local businesses. All this and no condo fees! Don’t miss out on this exceptional property—schedule a viewing today and envision your life in this wonderful townhome! (id:51398)
416 Swallowdale Road
Huntsville, Ontario
Envision waterfront living and hot summer days relaxing at the lake. Enjoy a short boat cruise from your dock to have a sunset dinner on your favourite patio. Located on prestigious Fairy Lake, this rare gem, with its private winding driveway is roughed in and cleared so can start enjoying the waterfront immediately. Boasting 250 feet of undisturbed natural shoreline in an old growth white pine forest, with an additional 66' road allowance buffer and a municipally owned 67 foot/.08 acre (+/-) parcel of shoreline to the west, your property offers breathtaking views, an abundance of sunshine, making this the ideal location to build your executive dream home or serene retreat. An 11 minute drive to downtown Huntsville, an array of restaurants, unique boutiques, and vibrant year-round entertainment awaits you. Huntsville has a well-equipped hospital, medical care and excellent schools. For nature enthusiasts, renowned Algonquin Provincial Park (30 mins), Arrowhead (15 mins), and Limberlost Forest & Wildlife Reserve (22 mins) each provide their unique hiking, snowshoeing and cross-country ski trails. Golf enthusiasts can select from prestigious Deerhurst and Mark O’Meara to spend memorable moments on the links. Snow Enthusiasts can enjoy skiing and snowboarding at Hidden Valley Ski Resort (9 mins). Alternatively, take advantage of the property’s prime location on Fairy Lake to boat directly into downtown Huntsville. Fairy Lake connects to 3 other lakes (Peninsula, Vernon, Mary) offering over 40 miles of boating; each lake offering up their own unique topography and traits. Come for the day; stay for a lifetime! Book your personalized tour today! (id:51398)
1214 Carson Trail
Snow Road Station, Ontario
Welcome to 1214 Carson Trail! This gorgeous retreat is nestled in the heart of North Frontenac and sits on 3.5 acres at the bulge in the Mississippi river. At the end of the dead end road and occupying most of the peninsula, this property is perfect for those seeking a private getaway with family and friends. Get lost in the natural surroundings or work on your projects in the workshop. The cottage is meticulously maintained and upkept, featuring a real wood-burning stove for cold winter nights and central air conditioning for hot summer days. Easy access from the kitchen to the patio/bbq makes this home perfect for entertaining or indoor/outdoor living. Launch your own canoe trip from this base camp, and paddle up the Mississippi river, a Tributary of the Ottawa River, right into Ottawa or Quebec! Located only 3 hours northeast of Toronto, or 1.5 hours south of Ottawa, this sanctuary is a perfect weekend escape for those looking to abscond the 9 to 5. (id:51398)
128 Alfred Street W Unit# 38
Thornbury, Ontario
Fully furnished 3 bed 2 bath townhome available for seasonal or annual lease. It features 3 spacious bedrooms and 2 modern bathrooms, offering a perfect retreat. The second-floor kitchen comes with sleek stainless steel appliances. The family room boasts vaulted ceilings, a cozy wood-burning fireplace, and walk-out access to a deck with breathtaking views of the lush grounds. Meticulously renovated throughout, this townhome ensures a modern and comfortable living experience. No smoking or cats allowed; however, a small to mid-size dog is considered, the property is near a dog park for convenient pet exercise. Located in the heart of Thornbury within walking distance of, Down Town Shops, Restaurants, Grocery and LCBO. Georgian Bay, Thornbury Marina and Pier and scenic hiking trails, this townhome offers plenty of outdoor recreation including Golf Courses and Skiing. (id:51398)
1044 Lawland Hts Rd
Gravenhurst, Ontario
Redefine your cottage experience and embrace modern luxury. To enter follow the private, tree canopied driveway as it opens to a stunning estate with multiple windows and a stately 5-bedrm cottage surrounded by mature, towering, trees. Next, the moment you open the door you will experience true art take form. Every detail of the layout and construction process have been thoughtfully planned and executed. The windows that stretch across the front of the structure capitalize on the jaw dropping, knock your socks off, long Lake Muskoka view and flood the interior living space with natural light and the constantly changing scenery. The home is a testament to modern cottage design with upscale amenities that perfectly connect the interior and exterior space. The open-plan living area on the main floor flows seamlessly to the outdoor space creating an inviting ambiance that is both impressive and sophisticated. Inside the state-of-the-art kitchen, adorned with premium appliances and finishes, is a culinary artist’s dream, while the two-storey dining space is a crowd favourite. The cozy great room complete with granite fireplace backs onto a chic bar and games area ensuring this space is the ultimate family hang out area all year round. The allure of this property extends beyond the interior, with easy access to the waterfront where endless aquatic adventures await. Whether you’re boating, swimming, or simply lounging by the water, every moment spent here enhances the luxury lakefront lifestyle found in Muskoka. If you enjoy entertaining that is the perfect place for you. With almost 1900 sqft of deck space above the boathouse, a covered hang out space inside the boathouse and multiple docks to enter the water this waterfront area can accommodate large groups and appeals to all age groups. This Lake Muskoka masterpiece is not just a home; it’s a statement of elegance and a gateway to an extraordinary life. (id:51398)
1 Hume Street Unit# 402
Collingwood, Ontario
Annual Rental. Utilities in addition to rent. Welcome to the epitome of luxurious living right at the heart of downtown Collingwood! Situated within the prestigious Monaco building on Hume St, this recently built condo offers a contemporary oasis with an array of in building amenities, You are just steps away from shopping, dining, and the picturesque Georgian Bay. Step into this immaculate never lived in 1-bedroom “Ercole” model unit with 645 Sq ft plus a 124 sq. ft balcony unit. The bright living/dining area floods with natural light and opens onto the balcony, as does the primary suite. Perfect for enjoying your morning coffee or dining alfresco! Being mere steps from boutique shopping, cozy cafes, the serene harbour, and top-notch restaurants, every day becomes an adventure in the vibrant Collingwood lifestyle. For outdoor enthusiasts, the proximity to the trail system, private ski and golf clubs, ensures year-round entertainment and leisure opportunities. You are also 15 minutes from the largest fresh water beach in Wasaga Beach and 7 Minutes to the Blue Mountain Village. The Monaco building elevates your living experience with amenities like a state-of-the-art fitness centre, a rooftop garden boasting breathtaking bay views to one side, and mountain views on the other. This indoor / outdoor entertainment lounge hosts many resident events and its an ideal space for entertaining your friends and family , with a private kitchen/bar area and seating throughout. Additionally there is Wi-Fi enabled common areas, and indoor/outdoor bicycle parking racks. Plus, a dedicated concierge adds an extra layer of convenience. In addition to the unit, enjoy the exclusivity of a locker on level A and one underground parking spot. Be in this summer to enjoy all that Collingwood has to offer. Book your showing now. (id:51398)
331 Christine Drive
Midland, Ontario
The Perfect Family Home Has Just Hit The Market, Welcome To 331 Christine Drive. This Open Concept 3 Bed 2 Bath Raised Bungalow Is Situated In One Of The Best Neighbourhoods In Town. Close To Schools, Shopping, Trails, Parks And A Host Of In Town Amenities And Backing Onto A Rare In Town Green Space. The Home Features; 2 Spacious Beds On The Main Floor With Access To The Bath From The Primary Bedroom, A Bright Open Concept Living Room, Large Sliding Glass Doors That Walk Out To A Large Sun Filled Deck Overlooking Mature Trees And A Private Fenced Backyard, Perfect for Entertaining, A Full Walkout Basement With Separate Entrance And Large Shed For Additional Storage Space. Retreat Downstairs To The Lower Level Where You Will Find A Separate Entrance And An Additional Walkout With Sliding Doors Onto A Covered Deck, An Updated 2 Piece Bathroom, Large Bright Additional Bedroom And Massive Rec Room With Gas Fireplace To Enjoy And Unwind. Store Everything You Need In Your Oversized 1 Car Garage Featuring Inside Entry to The Home For Added Convenience. With Vacant Possession Available All You Need to Do is Move In! Note: Freshly Painted And Trimmed (2023) New Floors (2023), Brick Resurfaced and New Poured Entrance. (id:51398)
1491 Canning Road
Severn Bridge, Ontario
This 49.976 acre property has been groomed to recreational perfection! Lots of flat, open space affording a great building site coupled with ATV and snowmobile trails. An original 32' deep, hand dug stone well exists at the front of the property in the shed closest to the road and is used along with rain water for showers and cooking. Relax in the sleeping trailer and screened gazebo, enjoying half kilowatt solar power system, on-demand propane heated shower, raised garden beds, and many storage buildings on site while preparing to build your dream home. Zoned RB-7 at the front, EP to the North/East and fully RU the remaining back half this property has many possibilities. Buyer to complete their own due diligence on the development opportunities on the subject property. Close proximity to Trent Severn Waterway and Sparrow Lake, easily launch a boat and be gone for the day. Great location only about 15 minutes from Gravenhurst and 20 minutes from Orillia on paved municipal roads for all your major amenities. Lot of wildlife, birds, bear, deer, and moose. Book your private showing today and walk the trails and experience the peace and tranquility this location has to offer. (id:51398)
1074 Chelsea Lane
Algonquin Highlands, Ontario
This picturesque home is a perfect blend of comfort, style, and nature, offering a tranquil retreat from the hustle and bustle of everyday life. The beautiful home boasts 2 bedrooms and 2 stylishly designed bathrooms, one with a deep soaker tub and heated floors, perfect for relaxation and comfort. The primary bedroom easily fits a King size bed. The elegant finishes throughout the house elevate its aesthetic appeal, creating a warm and inviting atmosphere and the dream kitchen offers LG stainless steel appliances, enhanced storage in the cabinetry, a beautiful island, propane stove, and quartz countertops. Complete with air conditioning, a WETT certified wood stove and a propane furnace. In addition, this cozy home features an insulated detached garage and a large bunkie/shed. With deeded access to Maple Lake, you can enjoy tranquil moments by the water, soaking in the peaceful surroundings or boating/fishing the 3-lake chain. Perennial gardens, decking and a property surrounded by trees creates an atmosphere that will make you want to stay forever. Furthermore, the property's proximity to several lakes offers endless opportunities for outdoor adventures and recreational activities and you are perfectly situated close to Minden, Haliburton, Carnarvon and West Guilford - each community offering something different. (id:51398)
1224 Golden Beach Road
Bracebridge, Ontario
Prepare to be impressed by this executive 3+ bed, 4-bath home, a masterpiece of design & luxury offering 3,500 sq ft, renovated in 2021 & resting on 2.5+ Ac of picturesque privacy! Featuring a custom Chef's Kitchen, Muskoka Room w/ fireplace, oversize 2-bay garage, a backyard oasis straight of out a magazine w/ heated pool, hot tub, cabana, & heated studio, this property is within 5 km to Downtown Bracebridge, within minutes to access/boat launches on Lake Muskoka, Spirit Bay Marina & Golf! The private driveway creates anticipation unveiling a masterpiece in professional landscaping, setting the stage for this stunning residence w/ an aura of exclusivity & elegance! Inside, the warmth of in-floor heating welcomes you HOME! A meticulously curated living space where every detail is symphony of upscale sophistication! Gorgeous custom kitchen w/ Cambria countertops, Thermador appliances, & all the details that make entertaining a breeze. Custom expandable doors extend your dining experience into the Muskoka Room w/ fireplace, blending indoor comfort w/ panoramic outdoor views for an inviting gathering space. The owners have spared no expense - even providing the bonus of a pre-home inspection report! The stone gas fireplace creates a warm ambiance in the living room, seamlessly transitioning to a refined wet bar & walkout, inviting you to your covered porch and backyard oasis. A 2PC bath, laundry, spacious garage entry, & a media room (optional 4th bed) complete this level. Upstairs, the primary suite w/ gas fireplace, walk-in closet & 5pc ensuite is a spa-like retreat w/ all the luxuries - soaker tub, glass shower, heated towel rack & more - stuns w/ a walkout to your private balcony & views of Lake Muskoka! 2 more bedrooms, a 4pc bath, & cozy loft that feels like a 3rd living room complete this level. ICF construction, Automatic Generac, AC & more! This is more than a Home—it's a lifestyle, an escape, a sanctuary of serenity and luxury in the heart of Muskoka! (id:51398)
78 John Dillingno Street
Victoria Harbour, Ontario
Welcome to your dream home in Victoria Harbour! Nestled in a family-friendly neighborhood, this spacious 6-bedroom, 4-bathroom haven is a sanctuary for comfortable living. Imagine lazy summer days spent in the expansive fenced backyard, complete with a sparkling pool and walkout decks, perfect for entertaining or simply unwinding with your family. Revel in the peace of mind provided by a fully renovated lower level for additional recreational space and bedrooms. The stunning and spacious updated kitchen includes a large eat-in island and cathedral ceilings PLUS the newly renovated bonus room leading out to your sunny rear decks allows for storage and easy in & out access for tons of family fun. This meticulously upgraded home boasts modern conveniences including a sprinkler system, a brand new PVC front porch, and state-of-the-art heat pump, furnace systems and tankless on demand water heater, ensuring year-round comfort and efficiency. Whether it's the allure of the vibrant community or the luxury of thoughtful enhancements throughout, this home promises the essential blend of comfort, convenience, and charm every family needs. Don't miss your chance to make lifelong memories in this exceptional property! (id:51398)
16 Wellington Street
Collingwood, Ontario
Public Open House: Sat June 15th, 11-1 & Sunday June 16th, 12-2. Very Rarely does a unique property like this become available. Situated on the edge of Collingwood, and steps to the bay, this house is a hidden Gem! 80x150 ft lot, with a big circular driveway, and fully fenced private back yard. Love to garden? This yard is calling you. Like to tinker? There's an oversized garage with a workshop. As soon as you step inside you can feel the relaxed lifestyle. Starting with the welcoming four season sunroom with big windows and gas fireplace. Each room invites you to stay. Worth mentioning is the back up generator, air conditioning, forced air gas furnace, new roof in 2023, and very few stairs. Completely renovated in 2000. Serviced by a septic system & municipal water. Hard to find a move in ready house, on a lot this beautiful, with a big garage, in Collingwood, at this price point. Immediate possession is available. (id:51398)
1093 Four Wheel Drive
Kilworthy, Ontario
This charming and whimsical 3-season cottage offers a perfect escape from the hustle and bustle of everyday life. Nestled on a lovely 0.39-acre lot with 70 feet of riverfront, the property provides a serene environment with excellent fishing and boating opportunities. The cottage itself boasts a cozy interior with custom hardwood floors, shiplap walls, and wood ceilings that enhance its rustic charm. The updated kitchen adds modern convenience to this delightful retreat. The property includes a bunkie, adding extra space for guests or storage. The waterfront features a shallow entry that deepens off the dock, complete with a marine rail, making it ideal for various water activities. The south-facing lot ensures plenty of sunlight, and the year-round private road access makes it a convenient getaway. Located between Torrance and Gravenhurst, the cottage is easily accessible from the GTA, making it an ideal spot for weekend retreats or longer vacations. The tranquil setting on the Trent Severn Waterway embodies the essence of seclusion, peace, and tranquility, making this cottage a truly special place to unwind and enjoy nature. (id:51398)
Browse all Properties
When was the last time someone genuinely listened to you? At Cocks International Realty, this is the cornerstone of our business philosophy.
Andrew John Cocks, a 3rd generation broker, has always had a passion for real estate. After purchasing his first home, he quickly turned it into a profession and obtained his real estate license. His expertise includes creative financing, real estate flipping, new construction, and other related topics.
In 2011, when he moved to Muskoka, he spent five years familiarizing himself with the local real estate market while working for his family’s business Bowes & Cocks Limited Brokerage before founding Cocks International Realty Inc., Brokerage. Today, Andrew is actively involved in the real estate industry and holds the position of Broker of Record.
If you are a fan of Muskoka, you may have already heard of Andrew John Cocks and Cocks International Realty.
Questions? Get in Touch…


