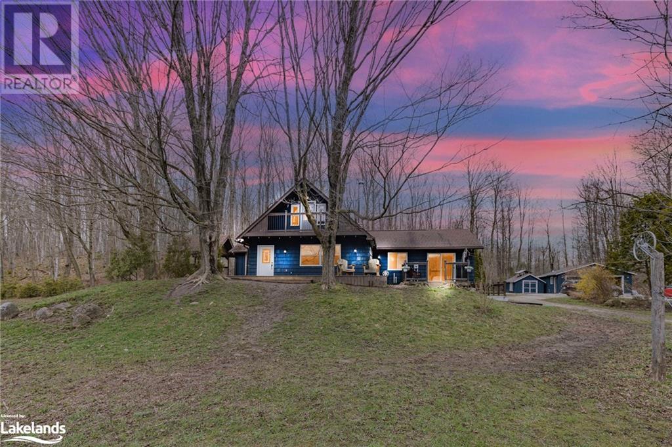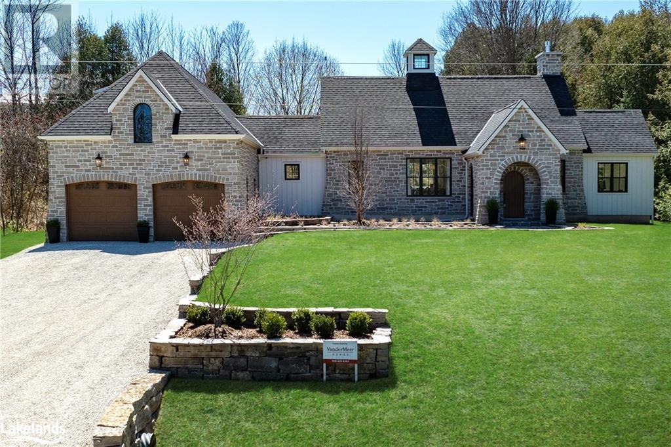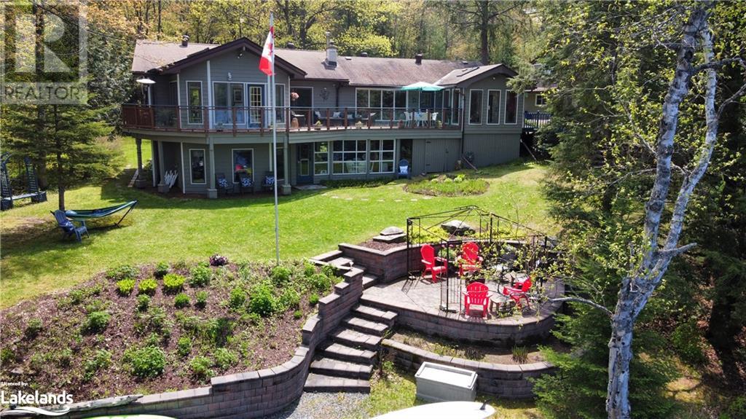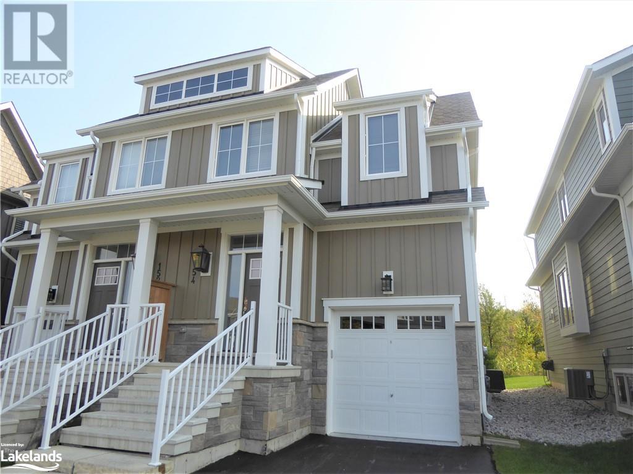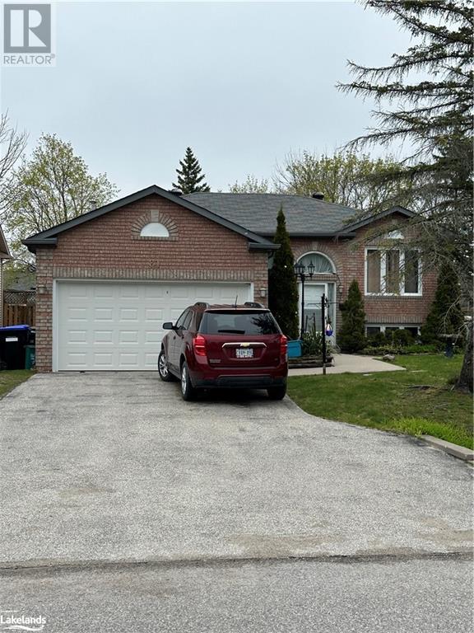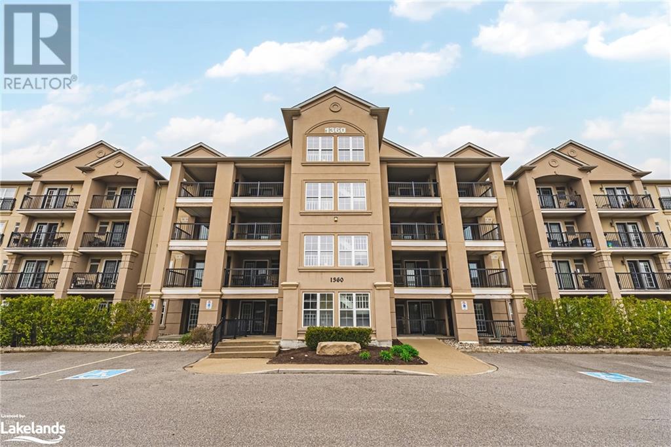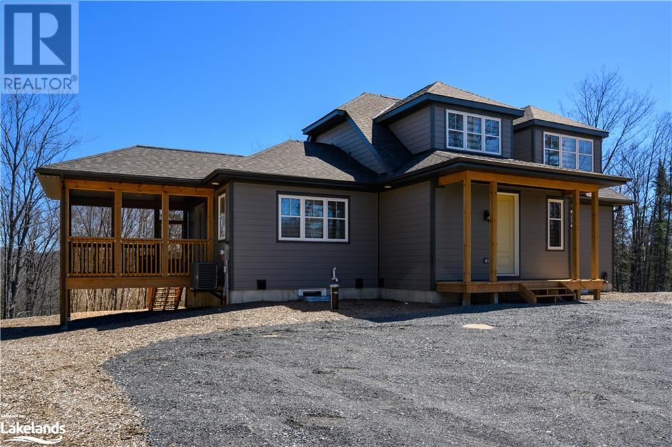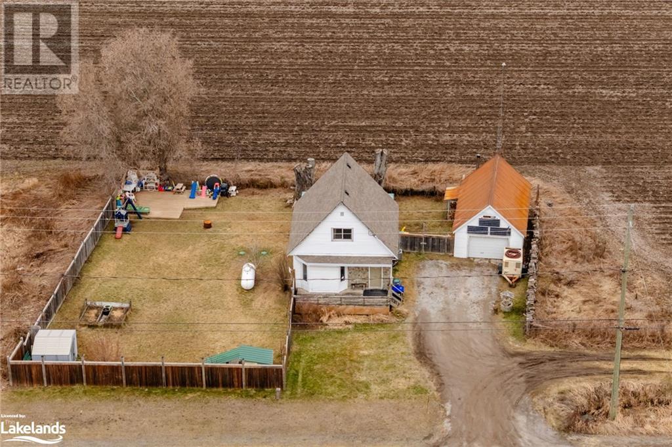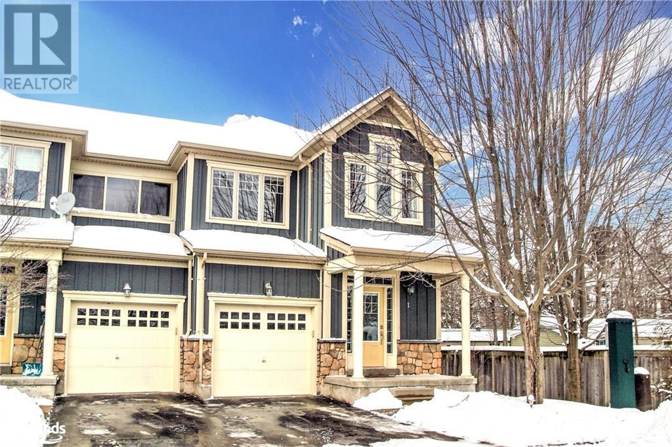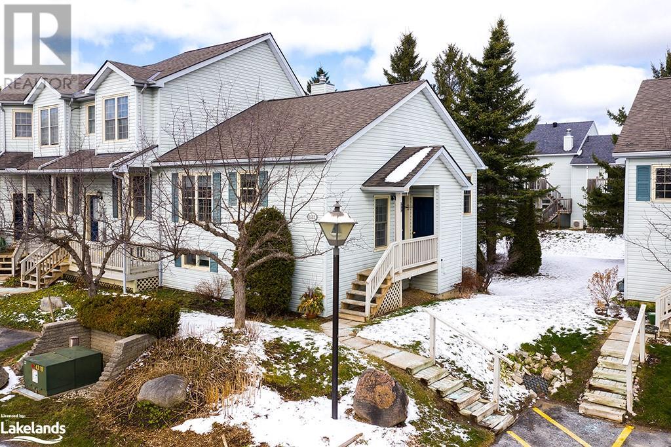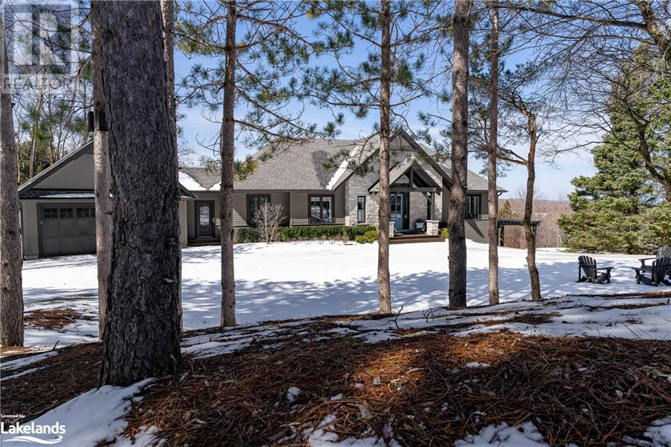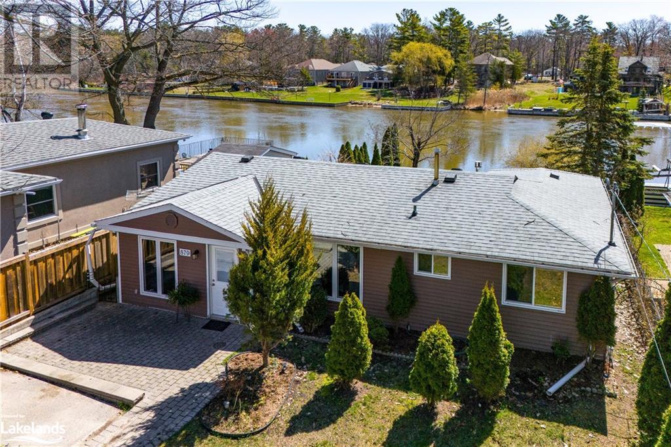Welcome to Cocks International Realty – Your Trusted Muskoka Real Estate Brokerage
Cocks International Realty is a premier boutique real estate brokerage in Muskoka, offering a wide range of properties for sale and rent. With our extensive experience and deep understanding of the local market, we are committed to helping you find your perfect home or investment opportunity.
Our team consists of residents of Muskoka and the Almaguin Highlands and has a passion for the community we call home. We pride ourselves on providing personalized service and going above and beyond to meet our clients’ needs. Whether you’re looking for a luxury waterfront property, a cozy cottage, or a commercial space, we have the expertise to guide you through the entire process.
Muskoka is known for its stunning natural beauty, pristine lakes, and vibrant communities. As a hyper-local brokerage, we have a deep understanding of the unique characteristics of each neighborhood and can help you find the perfect location that suits your lifestyle and preferences.
At Cocks International Realty, we prioritize the quality of service and strive to exceed your expectations. Our team is committed to providing transparent and honest communication, ensuring that you are well-informed throughout the buying or selling process. We are here to support you every step of the way.
Whether you’re a first-time homebuyer, an experienced investor, or looking to sell your property, Cocks International Realty is here to assist you.
Contact Cocks International Realty today to speak with one of our knowledgeable agents and begin your journey toward finding your perfect Muskoka property.
Property Listings
503475 Grey 12 Road
Markdale, Ontario
Welcome to your dream hobby farm! Pride of homeownership shines throughout this property! Thoughtfully renovated, warm, cozy, & south-facing, this 1970s A-frame maintains original charm w/ contemporary upgrades, all situated on 12 acres of hardwood w/ hiking & riding trails that lead to the Ontario ATV trails. From your front door there is an expansive deck for big parties, hosting holidays & summer lounging amidst 3 giant maple trees. Natural gas bbq hookup & a gorgeous all-wood dining gazebo overlooking both your ponds completes the outdoor experience: one pond hosts coy fish & frogs, the large one is home to turtles & ducks. The seamless mix of modern & rustic cabin vibes can be seen in the original pine flooring & staircase, pine shiplap walls & central wood stove. Perfect for main floor living the spacious primary bedroom offers a newly renovated 3-piece bath & sliding door to deck. Don’t forget the cutest, sun-kissed, south-facing sunroom ready for art projects or reading. Two bright bedrooms upstairs make for ideal kid or guest rooms! The country-rustic cabin feel offers contrast to the downstairs area that welcomes you to a fully finished basement w/ separate entrance, the perfect media escape room! The house subpanel is wired to a generator for peace of mind. Further outside is an insulated & finished 2-car garage & shop w/ woodstove & its own hydro box & is wired for a welder. This is a special lot because you can make your own maple syrup w/ your very own sugar shack & sap collection. The bush lot is also set up to generate revenue & you can rent your maple trees to local producers as there is a large maple bush ready to be tapped! 10 min to Markdale or Durham; 30 minutes to Owen Sound or Mount Forest, Grey Road 12 is regularly plowed in the winter, & has a school bus pickup. New school coming soon! New hospital here! Outside you’ll find everything you need whether you’re a part-time gardener or full-on homesteader. Come live the good life in West Grey!! (id:51398)
114 John Street
Clarksburg, Ontario
Welcome to 114 John St, in the beautiful community of Clarksburg, Blue Mountains! This stunning new custom built bungaloft boasts a total finished area of 3913 sqft, w/ exquisite attention to detail throughout. Step inside & be greeted by an inviting arched entry & a grand 16'-6 ceiling height in the Great Room, adorned w/ stone fireplace. The den offers a cozy office retreat, complete w/ a stone wall for added charm. Entertain w/ ease in the spacious kitchen featuring stone backsplash, huge island, servery, walk-in pantry, & a nook for casual dining. The beautiful arched hallway flooded w/ natural light leads you to a wonderful mudroom w/ built-ins, & access to your oversized double car garage. The bright main floor primary bedroom, spa-like oasis ensuite, walk-in closet & laundry complete this gorgeous 1st floor space. Upstairs, you'll find 2 beds, a bath, & the potential to customize the unfinished loft above the garage to suit your needs. The basement offers additional living space w/ 2 more beds, a bath, rec room, wet bar, & even a gym! Also bonus mudroom w/ separate entrance to garage! Outside, the stone, board & batten siding complement the covered entry & large rear covered patio, perfect for outdoor entertaining & enjoying the peaceful surroundings. Additional features include a shed, landscaped walkway, rainwater collection system w/ a 1700-gallon cistern, & a cupola w/ a north arrow. Front low voltage outdoor lighting & a front soffit plug on a switch add convenience & curb appeal. Also features a water softener w/ UV filter, mini panel for generator plug-in, 9' ceilings on the main floor, R-32 insulation ensuring optimal comfort year-round, the list goes on! This home offers both luxury & practicality. Don't miss your chance to own this exceptional property! Contact us today for a private tour. Close to skiing, downtown Thornbury, the Beaver River, trails, Georgian Bay, come live the good life in Ontario's favorite 4 season playground all year round!! (id:51398)
1073 Elzner Road
Gravenhurst, Ontario
Beautiful Muskoka retreat w/ 150 ft of frontage on Reay Lake + 2 car garage with bonus 2 level loft guesthouse. Move in ready year round home|cottage features a great layout with over 3200 sq ft of living space over 2 levels with views from every room. The loft guesthouse above & behind garage has extra 1300 sq ft of living space. Wonderful privacy surrounded by woods, perennial gardens and level land waterfront. Renovated throughout (2020) including a new kitchen with quartz countertops and breakfast nook. Open concept living and dining room layout are perfect for entertaining with a stone fireplace with wood burning insert. Walk out to huge deck overlooking the lake. Main floor has 3 bedrooms & 2 full baths including a large primary bedroom with ensuite bath, walk-in closet and private deck. New sunroom off the primary bedroom with views of the lake. The walk-out lower level has wide steps down to a spacious family room, large office with views of the lake. Lower level also has a 2 piece bathroom, laundry room, large utility room w/ storage and cold room and 3 season Muskoka room w/ walkout to Lake. The lakeside patio is perfect for gazebo or use as a firepit. This tranquil spring fed, non-motorized lake is wonderful for paddling, swimming and fishing without the noise and worry of motorboats. Gorgeous nightly sunsets! Turnkey loft guesthouse has own entrance, private dock and firepit. The downstairs has a kitchen & dining and 3 piece bath. Upstairs is large open concept with sitting area, desk, and sleeping for 6 or more. Use as an income opportunity or overflow for guests. This property is the perfect blend of modern comfort and cottage charm. Nestled at the end of a municipally maintained road Stone driveway & plenty of parking. New Generac generator. A 10 minute drive to Gravenhurst/15 mins to Bracebridge and all the attractions that Muskoka has to offer. Easy access to Highway 11. Close proximity to Golf & trails for active lifestyles. (id:51398)
154 Yellow Birch Crescent
The Blue Mountains, Ontario
PET FRIENDLY AT THIS SPECTACULAR SUMMER SEASON LEASE IN COVETED WINDFALL BACKING ONTO GREENSPACE & CONSTRUCTION FREE – FLEXIBLE DATES!!!: Immaculate, Bright & Spacious Townhouse available from end April/early May – October (dates are somewhat flexible). Enjoy long Summer days and fresh air in this awesome location backing onto greenery and within walking distance of Blue Mountain. Ideal base to call home for the Summer & Fall, in the heart of this stunning 4 Season Recreation area, mins from golf courses, cycle trails and the Lake. Close to downtown Collingwood for boutique shopping & fine dining. This stunning 3 Bed, 2/1 Bath, combines a spacious main floor living area Gourmet Kitchen/Dining/Living Rm. Bright windows allow natural light to flow in w/cozy gas fireplace. Oversized Master Bed w/5PC en-suite. Generously proportioned 2nd/3rd Beds & add Bath. Stunning fully finished basement with electric fireplace. Full enjoyment and use of The Shed exclusively for WindFall residents – outdoor pools, small gym, sauna & firepit area. Outdoor activities await. $3,000 utility/damage deposit required. No Smoking. Rent Application with Refs will be required. (id:51398)
81 Leo Boulevard
Wasaga Beach, Ontario
Welcome to your new home! Situated in a wonderful family-oriented neighborhood and boasting a generous 1900 square feet, this charming residence offers plenty of space and comfort for your loved ones. Step inside and discover the inviting atmosphere of this 3+1 bedroom, 2 bathroom home. With an additional room that can serve as a home office or guest bedroom, there's flexibility to suit your lifestyle needs. The heart of the home is its functional kitchen, equipped with modern appliances and ample counter space. Whether you're preparing a family feast or a quick breakfast, this kitchen has everything you need to whip up delicious meals. Relax and unwind in the spacious bedrooms, where everyone can enjoy their own personal retreat. A double attached garage provides convenient parking and storage space, while the backyard offers room for outdoor activities and gatherings. Located in a prime area close to schools, parks, shopping, and more, this home provides the perfect blend of convenience and comfort for your family. Don't miss out on this opportunity to make this house your new home sweet home. Schedule a viewing today and start imagining the memories you'll create! (id:51398)
1360 Main Street E Unit# 104
Milton, Ontario
Located in a prime location, mere moments from the 401 & 407 highways & conveniently within strolling distance of essential amenities such as grocery stores, the GO station, movie theatre & an array of dining options, sits this highly sought-after Main Floor one-bedroom, one-bathroom unit. Boasting a private walkout balcony—a feature ideal for pet owners & simplifying the transportation of groceries—this residence offers a seamless blend of functionality & comfort. Step inside to discover an inviting open-concept layout seamlessly integrating the living, dining, & kitchen areas, fostering an atmosphere of spaciousness & connectivity. Abundant storage solutions, including multiple closets, enhance the practicality of the unit, while the inclusion of in-suite laundry facilities adds a further layer of convenience to daily living. Complementing the allure of this residence is the provision of one assigned underground parking spot & sizable locker, ensuring ample space for storage & vehicle accommodation. Moreover, residents can relish in an array of condominium amenities, including access to an onsite gym for fitness enthusiasts, a convenient car wash facility, & an upgraded security system complete with surveillance cameras for peace of mind. Additional conveniences abound with the availability of visitor parking & a well-appointed party room equipped with a full kitchen—perfect for hosting gatherings & social events. With its blend of comfort, convenience, & sought-after amenities, this Main Floor unit epitomizes contemporary urban living at its finest. (id:51398)
1020 Ridgeline Drive
Lake Of Bays (Twp), Ontario
Welcome to the prestigious Northern Lights Community a newly developed Master-Planned community of Luxury Estates homes situated on large private lots. Live in & enjoy the 900 acres of nature preserve at your doorstep, & enjoy this 1200-acre sublime piece of Muskoka. Created by sought after developer SIGnature Communities this project is built with excellence by Infinity Homes w/ top quality workmanship and finishes. This 4-bedroom masterpiece is excellently laid out with wide open main floor spaces that let in ample amounts of natural light pouring into windows w/ views surrounded by forest. Hardwood flooring throughout the main floor living space creates a warm and inviting feeling the moment you step into the foyer w/ its over sized closet/boot room. The gorgeous kitchen is spacious w/ plenty of cabinetry for storage featuring stone counter tops & opens onto a beautiful screened in porch, while the dining room off the kitchen features a large deck facing into the back yard for more outdoor enjoyment. A 2-piece powder room is just off the foyer. The convenient main floor laundry room has plenty of storage cabinets. Upon entering the Primary/master bedroom the first thing you notice is how big it is, complete with a large walk-in closet and its own beautifully appointed 3-piece bathroom. As you climb the gorgeous stairs to the second floor there are 3 more bedrooms and the 3rd bathroom. All the rooms have large windows to let in lots of Natural light from the forest, and are complimented by blocking windows coverings. The basement has a small finished area, and the remaining space is ready to be developed into further rooms for family enjoyment, or used as is for massive amounts of storage space. All furniture, appliances, rugs, artwork, accessories and window coverings as seen in the pictures are included. This beautiful property sits on 1.75 acres of land for your own piece of Paradise in a bigger piece of Paradise. (id:51398)
6336 County Road 90
Angus, Ontario
This 3 Bedroom Family Home Is Ideally Located Between Barrie And Angus. The Bright Open Concept Main Floor Boasts A Spacious Living Room, With Eat-In Kitchen Featuring A Walk Out To A Covered Deck Perfect For Entertaining. Retreat Upstairs To A Generously Sized Primary Bedroom And 2 Additional Bedrooms To Accommodate Plenty Space For Family Members, Guests, Home Office Or Workout Space. Enjoy Spectacular Sunsets Against The Serene View Of Open Fields In The Fully Fenced Backyard, Complete With Chicken Coup And Room To Play. For Those looking for Additional Storage Space, There Is An Unfished Basement With Ample Storage, Outdoor Sheds And An Oversized Detached Garage. Just A Short Drive From Schools, Parks, Shopping And Recreational Facilities And Easy Access To Major Highways Make This A Convenient Location. Recent Updates to The Home Include Furnace And AC 2019, Shingled Roof 2019, Wood Fence 2018, Main Floor Laundry 2017, Kitchen Remodel 2016, Lots of Value With Flexible Closing! (id:51398)
1 Covington Blue Crescent
Wasaga Beach, Ontario
Welcome to #1 Covington Blue, nestled in the serene Stonebridge by the Bay community in Wasaga Beach. This inviting end unit townhome, boasting 3 bedrooms and 3 baths, sits at the peaceful end of a quiet street, offering generous side and rear yards that border a forested trail system. Step inside to discover a spacious open-concept main floor living area, perfect for both relaxation and entertaining. Cozy up by the gas fireplace during winter evenings, while summer invites alfresco dining on the expansive deck. Upstairs, the primary bedroom features an ensuite bath and a sizable walk-in closet. Enjoy peaceful mornings on the covered balcony overlooking the tranquil trail area behind the home. Two additional generous bedrooms and a four-piece bath complete the second level. Residents of Stonebridge enjoy access to numerous amenities, including an inviting in-ground swimming pool, a serene zen garden, and a private waterfront beach house for sun-soaked leisure activities by the water's edge. Conveniently situated near shopping, dining, and recreational facilities, this home seamlessly combines tranquility with modern convenience. Don't miss the chance to become part of the vibrant Stonebridge community. Schedule a viewing today to experience the beauty of this exceptional end unit townhome firsthand. (id:51398)
150 Victoria Street S Unit# 122
Thornbury, Ontario
This condo is a MUST SEE! From the moment you walk into this unit, you will see why unit #122 is special. Every detail has been thought of, from the beautiful, engineered hardwood throughout the upper level, to the new kitchen with island with seating. This open concept main floor offers serene living with tons of open space. Enjoy a fire in the wood burning fireplace or cook up your favourite meal in the chef's kitchen with stone counters and stainless-steel appliances. Completing the main floor are the updated 3-piece bath and primary bedroom. Head downstairs to your additional 2 bedrooms plus den, 4-piece bath and laundry. This unit offers 2 options for relaxing outdoors and is ideally located, backing onto green space and close to tennis courts and pools. This thoughtfully renovated unit takes the Applejack model and totally rethinks the use of space. You must see it to believe. Don't miss out, schedule your showing today. (id:51398)
555706 6th Line
The Blue Mountains, Ontario
A stunning executive estate property for the discerning buyer who seeks uncompromising quality & privacy. Nestled amongst nature in a park-like setting on 24+ scenic acres w/panoramic Beaver Valley views. Custom built by master craftsman L. Patten & Sons & meticulously cared for, this recently renovated bungalow (2022) boasts high-end interior finishes w/details such as a gourmet kitchen w/quality stainless appliances, wide-planked solid hardwood flooring, soaring vaulted ceiling in Great Room, fully finished walk-out lower level with in-floor heating & more. Expansive windows throughout flooding the home w/natural light & framing the picture-perfect views & spectacular sunsets. Other features incl. a full-house generator, in-ground sprinklers & a complete water system. Beautiful landscape designed by John Lloyd & Assoc. enhances the spectacular surroundings. Expansive rear terrace, side yard pergola, covered front porch & professionally designed perennial gardens w/private trail system. This home is ideally situated between Collingwood & Thornbury, minutes to skiing, trails, golf, shopping & dining. Please inquire for your private portfolio of details. Experience luxury living at it’s finest in your rural retreat, ideal as a full or part-time residence. Showings by appointment only. (id:51398)
879 Mosley Street
Wasaga Beach, Ontario
RIVERFRONT! GREAT LOCATION! WATER VIEWS! Imagine living your best life in this 1,186 sq ft bungalow on the Nottawasaga River. This is only a 4-minute walk to the sandy shores of Wasaga Beach Area 3 and a 10-minute bike ride to Beach Area 1. Enjoy river life with boating access to the Georgian Bay for fishing, water sports and fun! This home has 3 bedrooms, 1 bathroom. Picturesque water views from the sunroom, living room, kitchen, and large primary bedroom. Relax and entertain in style with the scenic backdrop of the river from the backyard, complete with a fire pit, patio, and waterside deck. Additional highlights include a gas stove fireplace in the sunroom, an electric fireplace in the dining room, a convenient garden shed, and a detached single-car garage. Don't let this opportunity slip away—experience the allure of waterfront living firsthand! (id:51398)
Browse all Properties
When was the last time someone genuinely listened to you? At Cocks International Realty, this is the cornerstone of our business philosophy.
Andrew John Cocks, a 3rd generation broker, has always had a passion for real estate. After purchasing his first home, he quickly turned it into a profession and obtained his real estate license. His expertise includes creative financing, real estate flipping, new construction, and other related topics.
In 2011, when he moved to Muskoka, he spent five years familiarizing himself with the local real estate market while working for his family’s business Bowes & Cocks Limited Brokerage before founding Cocks International Realty Inc., Brokerage. Today, Andrew is actively involved in the real estate industry and holds the position of Broker of Record.
If you are a fan of Muskoka, you may have already heard of Andrew John Cocks and Cocks International Realty.
Questions? Get in Touch…

