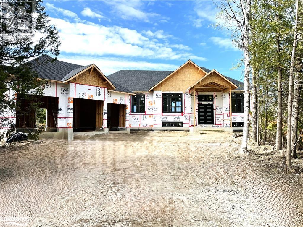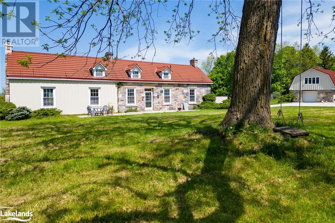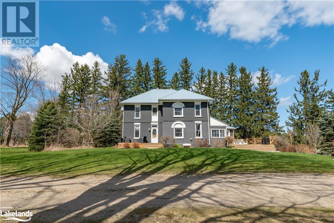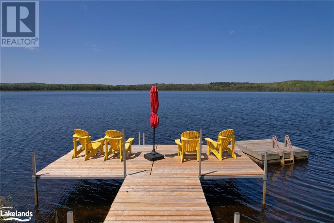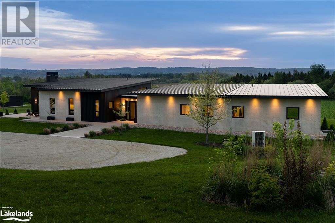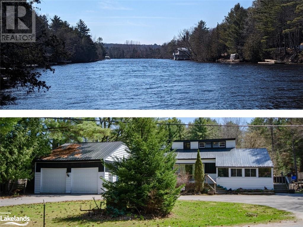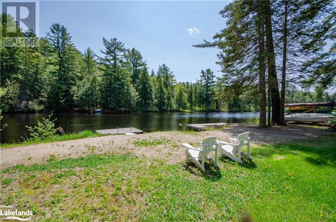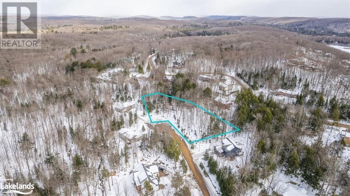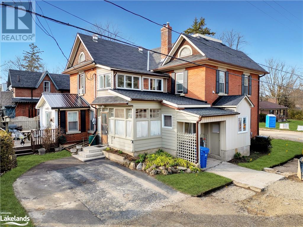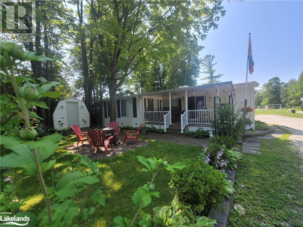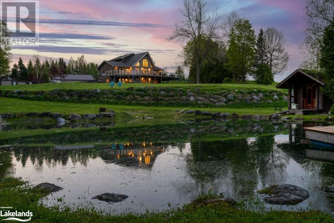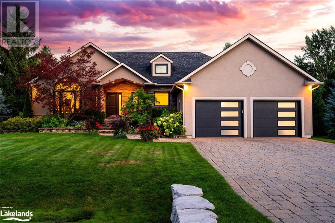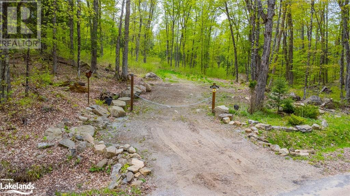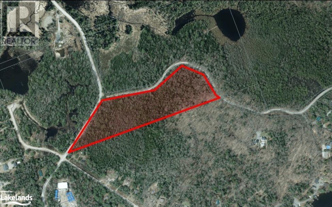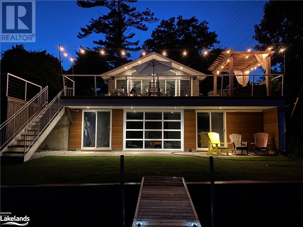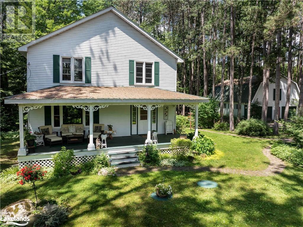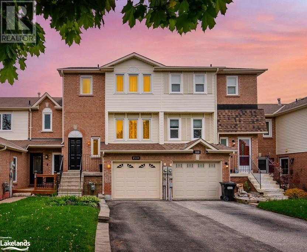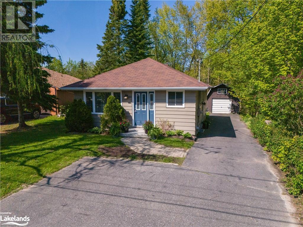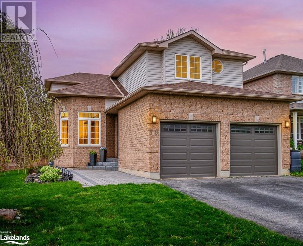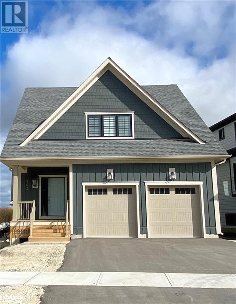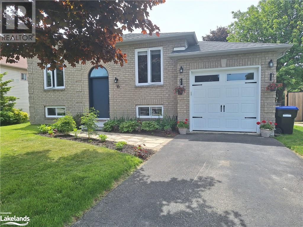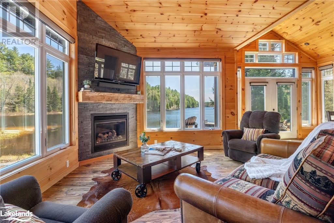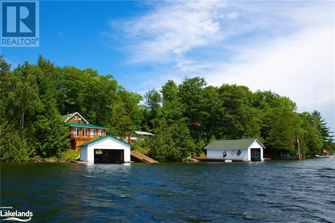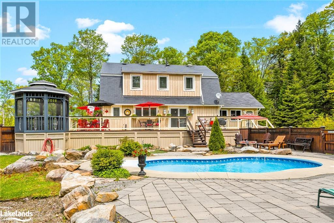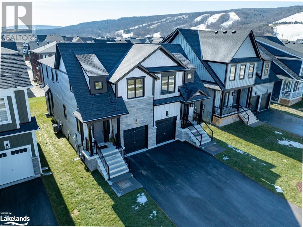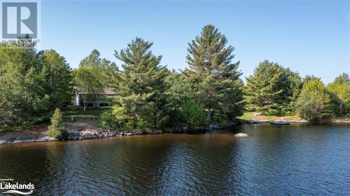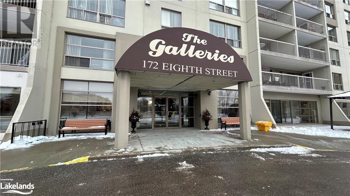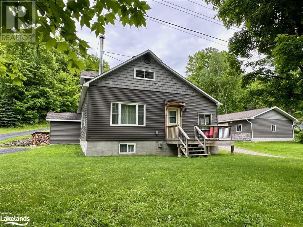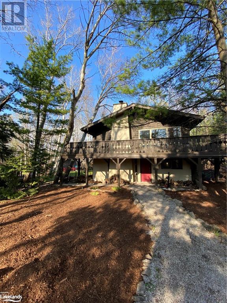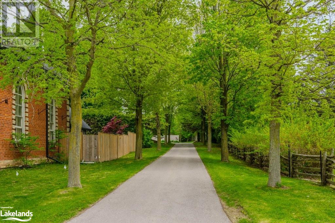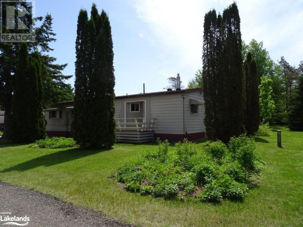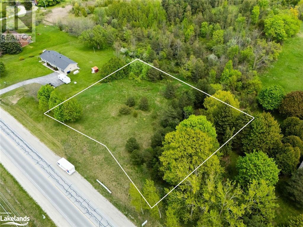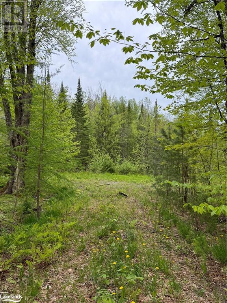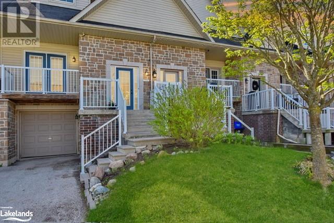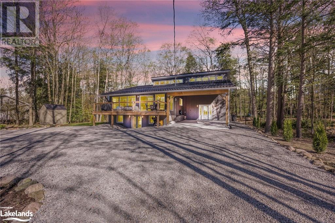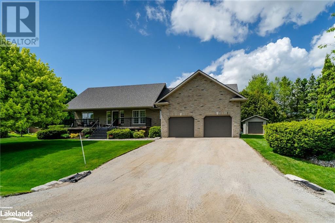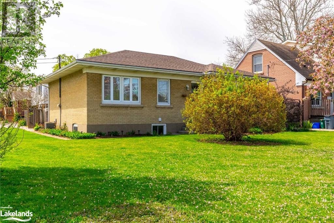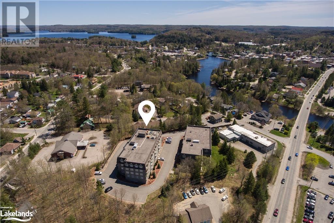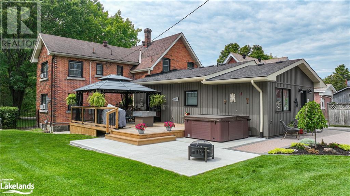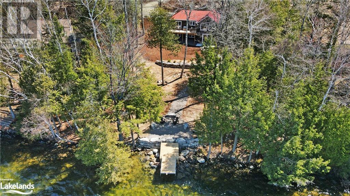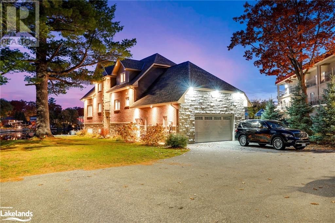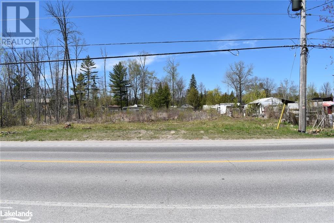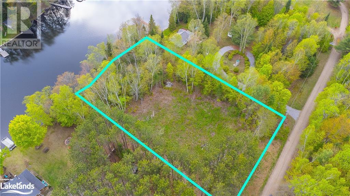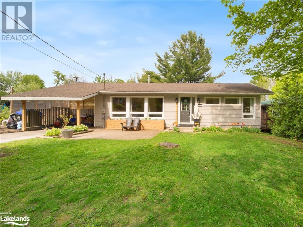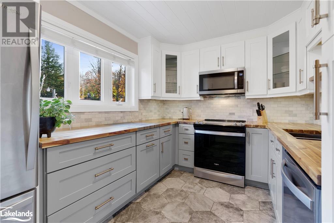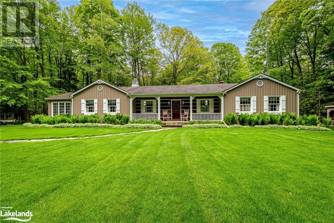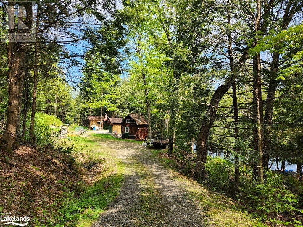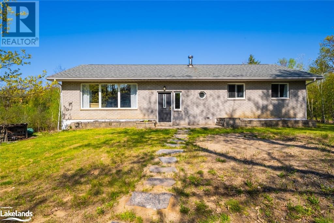Welcome to Cocks International Realty – Your Trusted Muskoka Real Estate Brokerage
Cocks International Realty is a premier boutique real estate brokerage in Muskoka, offering a wide range of properties for sale and rent. With our extensive experience and deep understanding of the local market, we are committed to helping you find your perfect home or investment opportunity.
Our team consists of residents of Muskoka and the Almaguin Highlands and has a passion for the community we call home. We pride ourselves on providing personalized service and going above and beyond to meet our clients’ needs. Whether you’re looking for a luxury waterfront property, a cozy cottage, or a commercial space, we have the expertise to guide you through the entire process.
Muskoka is known for its stunning natural beauty, pristine lakes, and vibrant communities. As a hyper-local brokerage, we have a deep understanding of the unique characteristics of each neighborhood and can help you find the perfect location that suits your lifestyle and preferences.
At Cocks International Realty, we prioritize the quality of service and strive to exceed your expectations. Our team is committed to providing transparent and honest communication, ensuring that you are well-informed throughout the buying or selling process. We are here to support you every step of the way.
Whether you’re a first-time homebuyer, an experienced investor, or looking to sell your property, Cocks International Realty is here to assist you.
Contact Cocks International Realty today to speak with one of our knowledgeable agents and begin your journey toward finding your perfect Muskoka property.
Property Listings
47 Wasaga Sands Drive
Wasaga Beach, Ontario
A Rare Opportunity Awaits!! situated in the much-desired area of Wasaga Sands. Your Imagination Awaits, finish this home using your imagination; the possibilities are endless, take advantage of The fabulous location and lot size backing on the golf course with a pond. Close to 5000 sq ft of total living space, large windows bring in natural light throughout the house. The Master bedroom and the 4th bedroom/den have Tray Ceilings. The main floor ceiling is 10' and the lower level is 9' high. Perfect house for extended families or possible Income as the lower level has a separate entrance and look-out windows. 3-car garage, 6 cars can be parked on the driveway. Short distances to shopping-restaurants and beaches! Completion Status: Concrete basement, Framing, Roof, Windows & Doors, Deck Porch, Plumbing rough-ins for the Main floor and the Basement, sump pump, Gravel driveway, 2 Bathtubs, and Shower Fixtures for the master bedroom and the washroom on the main floor and the basement. The entrance has been cleared of trees. All Permits have been obtained. Inspections have been passed for Lot Grading Plan, Foundation & footings, Framing, Plumbing/Rough-Ins, Septic plan, and design. Selling 'As Is' (id:51398)
438764 Grey Road 15
Meaford (Municipality), Ontario
Nestled on 56.5 acres of scenic splendour atop a limestone ridge overlooking Georgian Bay, The Telford House stands as a testament to timeless elegance and natural beauty. Built in 1858 by one of Annan's founding Scottish settlers, this fieldstone farmhouse offers a captivating blend of history and tranquil living. Stepping onto the property, you're greeted by a picturesque landscape of sprawling forests, meadows, and majestic trees, including red maple, blue spruce, and black walnut. A lush front lawn, sets the stage for this Grey County classic, where every turn reveals breathtaking vistas.The main residence is constructed with hand-cut fieldstones and limestone, while inside, high panelled ceilings, 10-inch wide plank floors, and tall windows flood the rooms with natural light, creating an inviting ambiance. The living room features a showcase fireplace with heritage reproduction mantel crafted from reclaimed barn board, while two cast-iron wood stoves add warmth and charm to the kitchen and sunroom. Upstairs, 4 bedrooms offer fabulous views of the surrounding countryside. Despite its setting, the property is conveniently located a short drive from the amenities of Owen Sound, including healthcare facilities, shopping, restaurants and cultural venues. Outside, multiple seating areas invite relaxation and entertainment, from the front stone patio to the expansive stone terrace overlooking the ridge. The property also includes a two-story fieldstone coach house, perfect for conversion into a guest cottage, studio, or office space. The area offers a wealth of outdoor activities, from hiking along the nearby Bruce Trail to exploring the sandy shores of Hibou Conservation Area. Music festivals and live theater abound in nearby Owen Sound and Meaford. Whether you're seeking a private sanctuary or an outdoor adventurer's paradise, The Telford House offers the perfect blend of serenity and excitement, all within reach of Grey County's most coveted destinations. (id:51398)
2605 County 42 Road
Stayner, Ontario
Discover the charm of this timeless farmhouse, seamlessly blending modern style with character. The interior main level offers a versatile layout catering to your family's needs, whether it's cozy living, productive workspaces, or hosting cherished guests. Equipped with large, functional spaces for dining and entertaining, plus a bonus a great room that pours with natural light and directly enters onto the spacious outdoor deck. From the deck, dive into relaxation with your own private inground pool. Outside, experience the beauty of nature enveloping your home, up the idyllic private driveway lined with lush maple trees, with panoramic views of lush rolling hills, and a large barn and shed perfect for extra storage, entertaining, or to rent for private events-- the endless outdoor adventures awaiting your exploration! Unlock the potential for substantial income streams with this property, whether it's through Airbnb or seasonal rentals. Conveniently situated near Creemore, relish easy access to urban amenities while still savoring the tranquility of rural living. Plus, enjoy a quick drive to Collingwood and Wasaga Beach for added leisure opportunities (id:51398)
104 Point View Lane
Huntsville, Ontario
Nestled along the serene shores of Fish Lake in Novar, discover the tranquility of 104 Point View Lane. This 1600sq. bungalow offering main floor living, situated on property that includes 249 feet of natural shoreline, inviting you to immerse yourself in the beauty of lakeside living. Step inside to find vaulted ceilings in the spacious great room, where expansive windows frame westward views of Fish Lake. There is a rustic charm mixed with 'Muskoka Chic'. Featuring 4 bedrooms and 2 bathrooms, including the primary bedroom suite complete with a 4pc bath and a private deck retreat, this home offers ample space for relaxation and a sense of peacefulness. A custom-designed main floor bath with a walk-in shower adds to the allure of the interior finishes. Warmth envelops every corner of the home, with two fireplaces being offered. A wood stove upstairs, ideal for cozy evenings by the lakeside and downstairs in the finished basement, the rec-room offers additional comfort and entertainment space, complete with a propane fireplace and walk-out access to the side yard. Outside, an expansive dock takes you to the water's edge, where a sandy shoreline awaits for leisurely strolls and waterfront enjoyment. Set on over 4 acres of privacy, with a picturesque meandering driveway welcoming you home, 104 Point View offers the perfect blend of tranquility and comfort for discerning lakefront enthusiasts. Don't miss your chance to own this idyllic lakeside home. (id:51398)
747147 30th Sideroad
Mulmur, Ontario
Escape to countryside tranquility with this exquisite home, designed to impress discerning buyers valuing high-quality design and construction. Nestled on a quiet Mulmur country road, just south of Creemore, this modern bungalow, crafted in 2021 by renowned architect Fieldesign and built by esteemed John Gordon, presents a rare resale opportunity. Set on 38 acres, it boasts panoramic views of rolling hills and pastures, offering a serene retreat only 80 minutes from Pearson International Airport. The exterior showcases modernity with steel, concrete, high-performance glazing, and white cedar from Quebec, blending seamlessly with nature. Inside, expansive windows flood living spaces with light and vistas. The main floor boasts the spacious primary retreat while the primary ensuite is a true retreat, offering a luxurious sanctuary within the home. The centerpiece of the main living area is the stunning 14-foot STUV21 steel wood-burning fireplace, adding warmth and elegance to the space. The 14-foot ceilings create an airy and open atmosphere, further enhancing the sense of grandeur. Custom steel details can be found throughout the home, including a massive pocket door leading to the laundry room, showcasing the meticulous attention to design. The kitchen is a culinary enthusiast's dream, equipped with top-of-the-line Thermidor appliances and gleaming countertops. The large format ceramic tile floors on the main level provide a sleek and contemporary aesthetic, while hickory hardwood flooring in the bedroom wing adds a touch of warmth. The lower level features burnished concrete floors with in-floor heating, a recreation room, fitness/den area, and games room with a billiard table. An oversized bedroom with bunkies offers flexibility. Outdoor enthusiasts have access to the Bruce Trail, Mad River Private Golf Club, and Devil's Glen Private Ski Club. Collingwood and Georgian Bay are just 30 minutes away. Embrace countryside serenity with urban amenities within reach. (id:51398)
204 Beaumont Drive
Bracebridge, Ontario
Fulfill your dream of waterfront living on the Muskoka River with this 3-bedroom, 2-bathroom, 1800 sqft home. Embrace the convenience of a large MAIN FLOOR PRIMARY BEDROOM SUITE, offering comfort with a walk-in closet, 4pc bathroom ensuite with laundry, and patio sliders that lead out to the front deck with a river view. Enjoy 136-feet of sand-bottom at the river’s edge, complete with a large dock (new 2011) perfect for swimming, paddling, and leisurely cruising into beautiful Lake Muskoka. Step onto the wrap-around deck from the kitchen, added in 2011, for picturesque vistas, or relax on the front deck overlooking the tranquil river. Privacy is ensured by a lush bamboo wall, while the property backs onto undeveloped land for added tranquility. Hardwood floors add elegance, while a spacious entrance with mudroom offers practicality. The property boasts meticulously landscaped flower beds with easy perennial blooms, a metal roof, a new septic system (2020), and high-speed internet via Fibre Optics with Lakelands for modern connectivity. Additional features include a double garage with 250 sq ft workshop space, major appliances (new in 2011), a 9-year-old forced air propane furnace, and a Briggs & Stratton 7000/8000-watt generator. Ample storage is available in the basement, making this home the epitome of comfort, convenience. Located just 2 minutes down Beaumont Dr (in-town Bracebridge). 1-minute drive to the Trans Canada Trail, Tennis/Pickleball Courts, and Dog Park. 4 minutes to Kelvin Grove Playground and Bracebridge Bay Falls Trail. 6 minutes to Kirby’s Beach and accessible playground. Take a tour today to explore this listing! (id:51398)
1023 Harmony Lane Private
Bracebridge, Ontario
Relax at your own year-round oasis on the picturesque Muskoka River! Nestled on nearly 1 acre of land, with 100-feet of riverfront, is this charming 2-bedroom home offering over 700 sq ft of living space including the Muskoka Room. Experience a waterfront lifestyle with a sandy beach, great swimming, a paddling paradise, and fishing, all within 40-feet of your doorstep. Enjoy exploring the 5 kilometers of winding river, from High Falls to Duck Chutes and beyond, or simply relax in the tranquility of your own yard. This level, private lot offers easy access from Hwy 11, making it convenient for year-round living or as your year-round retreat. Inside, you'll find a thoughtfully designed open concept layout with a kitchen, living, and dining area with vaulted ceiling, all overlooking the water. Cozy up by the fireplace on cooler evenings, or retreat to the screened 3-season Muskoka Room for a covered, outdoor experience. With laundry hook-ups, generator connection, ample parking for friends and family, and low maintenance needs, this home offers both comfort and convenience. But the perks don't stop there – outdoor enthusiasts will love the proximity to the Bracebridge Resource Management Centre, offering 16.5 kilometers of top-notch hiking, mountain biking, snowshoeing, and groomed cross-country skiing trails right at your doorstep. PLUS... the Trans-Canada Trail is just a 2-minute drive away. Whether you're seeking adventure or simply a place to unwind, this riverfront retreat offers the best of Muskoka living. Easy access to nearby amenities in Bracebridge, including shopping and dining just a 5-minute drive away, you'll have everything you need for the perfect Muskoka lifestyle, just 175kms from 401. ***BONUS***Across Harmony Lane is your “Back Lot”, with possible development opportunity on the other side of the creek that runs across the “Back Lot” property. The “Back Lot” is easily accessed via Holiday Park Rd. Property Taxes: $2034.39/2023. (id:51398)
0 Lakeview Street
Haliburton, Ontario
Looking to be close to amenities but still maintain the quiet and peaceful environment associated with Country living? Located in Haliburton Village, this piece of north-facing vacant land is just under 1.5 acres and features beautiful mature trees and rock outcroppings. Sitting at the end of a cul-de-sac in a quiet neighborhood, this property boasts 2 points of access to underground hydro, well-lit municipal road, and cell service. This double lot is just a short walk to downtown Haliburton where you will find restaurants, shops, a park with a public beach, art galleries, a library, and tennis courts. (id:51398)
91 Osprey Street S
Dundalk, Ontario
Step into a world of Victorian splendour with this well maintained century home, boasting timeless elegance and modern amenities. Situated in a charming neighbourhood, this stately residence offers a perfect blend of historic charm and contemporary comforts. As you enter, be greeted by the warmth of wooden accents throughout, highlighting the craftsmanship of a bygone era. The spacious living room beckons with a cozy gas fireplace, providing the perfect ambiance for intimate gatherings or relaxing evenings. The spacious kitchen features a harmonious fusion of vintage charm and modern convenience, with custom cabinetry, stainless steel appliances, and ample counter space for culinary enthusiasts. Adjacent, the elegant dining area invites you to savour meals with family and friends in warmth of the wooden tones. Retreat to the cozy primary suite, where tranquility awaits with a quaint layout, abundant natural light, and a private exterior perch. Three additional bedrooms offer versatility and comfort, each boasting its own unique character and charm. Continue up to the third floor where there is ample of space for multiple purposes, awaiting your finishing touches. Outside, the well-manicured grounds provide a serene escape, with lush landscaping and a patio area perfect for outdoor entertaining. The addition of a backup generator ensures peace of mind, offering reliability during inclement weather or power outages. Conveniently located near downtown shops, schools, community centre, library, and amenities, this Victorian century home offers the quintessential blend of historic allure and some modern conveniences. (id:51398)
180 14th Street
Wasaga Beach, Ontario
Turn-Key Seasonal Living at its best! Located on a corner lot, right beside the park and pool, this 3 bedroom unit. has everything you need to make your seasonal getaway stress free. Full kitchen with spacious living space. Large 10' x 16'7 deck with great outdoor space with landscaping and firepit. Storage shed for all the beach toys and tools. You will not be disappointed. 2024 Season Apr - Nov fees are $7659.95, paid in full by Seller. New fees haven't been released as yet . (id:51398)
793016 Grey Road 124
Singhampton, Ontario
Welcome to your dream home! Nestled on 4.65 acres, this spacious residence offers over 3500 sq ft of living space and boasts two ponds, a detached workshop, and garage. Situated in a prime location close to Collingwood with easy access to GTA, Mississauga, and Brampton, this property is perfect for those seeking both tranquility and convenience. Enjoy the serene surroundings with two lovely ponds and a sauna, ideal for summer relaxation. Inside, the home is filled with custom upgrades, including a beautifully renovated kitchen with new appliances, a walk-in pantry, and a large eating area that opens to the back deck, perfect for entertaining or enjoying meals al fresco. The great room features tall ceilings and stunning views, creating a welcoming ambiance for gatherings or quiet evenings in. The finished walkout basement adds additional living space with an extra bedroom and ensuite, as well as a spacious rec room area. Outdoor enthusiasts will appreciate the proximity to Glen and various other ski hills, hiking, and biking trails. The detached workshop offers endless possibilities with hydro heat, a two-piece bath, 240 amp power, floor drains, and additional water hookups, making it perfect for hobbies or home projects. Just minutes away from the town of Creemore, immersed in local charm, with artisanal shops and restaurants waiting to be explored. Additionally, this property is situated in a haven for outdoor enthusiasts. From hiking to cycling along the scenic trails of Bruce Trail to skiing and snowboarding at Blue Mountain and Devil’s Glen there’s no shortage of recreational opportunities to explore. Don't miss this opportunity to own a piece of paradise with breathtaking views and endless possibilities! (id:51398)
20 Trails End
Collingwood, Ontario
Nestled within a serene enclave adorned with mature trees, this exquisite custom bungalow exudes an aura of immaculate care and pride of ownership. Close to everything yet tranquil and secluded, this spacious residence stands as a testament to meticulous maintenance and unwavering attention to detail. Step inside to discover a sanctuary where every corner reflects a commitment to excellence. Newly installed sleek black windows flood the sprawling 2,000+ square foot main floor with natural light from the expansive southern-exposed backyard. Every inch of this home boasts a fresh coat of paint, new modern light fixtures and professionally finished wood floors. Automated blinds effortlessly transform the oversized main floor windows into sources of sheer delight and renovated bathrooms exude a fresh elegance. A charming covered front porch, adorned with a stone portico, welcomes guests into this 4,000 square foot home. Cathedral ceilings in the great room amplify the sense of spaciousness, setting the stage for memorable gatherings in the adjacent dining area, where ample space accommodates both intimate dinners and grand gatherings. Embrace the joy of culinary creativity in the airy kitchen, where slate flooring and upgraded appliances elevate the cooking experience to new heights. With three bedrooms on the main floor and an additional three on the expansive lower level, hosting loved ones becomes a seamless affair. There is even a soundproof studio in the lower level. Beyond its pristine interior, this home boasts an array of modern conveniences, including a generator, irrigation system, hybrid alarm system, an oversized garage with two EV rough-ins and shared ownership of six acres of protected wooded area with community trails granting access to the picturesque Silver Creek. In every aspect, this home stands as a shining example of what it means to take pride in ownership— to maintain a space that is as solid and spacious as it is inviting and cherished. (id:51398)
Part 12 Con6 Curry Road
Haliburton, Ontario
Welcome to an exceptional opportunity on Curry Road in Fort Irwin! This expansive vacant lot offers over 11 acres of prime land, perfect for those seeking ample space and tranquility. The property features a well-maintained driveway, providing easy access and convenience. The generous acreage allows for various possibilities, limited only by your imagination. The serene surroundings and open landscape create a tranquil setting, offering a sense of privacy and seclusion. Adjacent to this lot, sits a beautiful home (MLS 40585906) that is also for sale, as well as a third property (MLS 40585911) featuring an incredible 14+ acres of additional land to create your own 30+ acres of ultimate privacy. Ideally situated close to Fort Irwin, this location offers both a peaceful countryside atmosphere and proximity to essential services and amenities. Additionally, Haliburton Lake and its marina are just a short drive away, providing opportunities for outdoor recreation and relaxation. Don't miss out on this rare opportunity to own a substantial piece of land in a sought-after area. Embrace the potential and start envisioning your future on Curry Road today! (id:51398)
Part 11-12 Con 6 Haliburton Lake Road
Haliburton, Ontario
Discover an exceptional opportunity in Fort Irwin with this expansive 14+ acre vacant lot. Offering a unique combination of privacy and convenience, this property is perfect for those seeking a serene retreat. A cleared area within the acreage enhances the usability of the land, while the expansive space ensures ample room for various activities and potential projects. With no neighbours in sight, you can enjoy complete privacy and the tranquility of your own sanctuary. In addition, the lot next door plus an additional lot with a beautiful home is also available for sale, offering another incredible 15+ acres (MLS 40585907 & MLS 40585906). Buy all three and expand your estate, creating a total of 30 acres of prime land. Fronting on both Haliburton Lake Road and Curry Road (corner lot), this property is a rare find in a desirable location. Embrace the potential of this beautiful lot and make it your own private haven. (id:51398)
807 Mosley Street
Wasaga Beach, Ontario
**Professional Photos Coming Soon** The Best of Both Worlds- Live on the River, Walk to the Beach! Fantastic Panoramic Views from the Main Living Areas Make for Incredible Views of Morning & Night Skies! Beautiful Waterfront Property, 100% Move in and Ready for this Summer. Complete with 20' X 30' Three Car Heated Garage for all your Toys! Fully Landscaped with Interlock Driveway, Irrigation, Landscape Lighting, & Fresh Green Grass! Inside the Home has been overhauled top to bottom. Unique Custom Kitchen w/ Quartz Countertops. Open Concept Living Area with Walkout to Large Deck (with Hot tub) Overlooking the Water makes for Great Entertaining. 11' Cathedral Ceilings Throughout and a Wall of Windows Allows Plenty of Light. On the lower Level you will find a Full Walkout to River/ Docks/ Boats, with an Office Space (or Potential Forth Bedroom), Recreation Room, and Laundry Nook. Prime Location in Centre of Town Close to all Attractions. Great Value for the caliber of finishes! Don't miss this opportunity! Extras: Hot Tub, Docks, Built-in Gazebo, Central Air (2022), Plumbing Roughed-in for Basement In-law Suite. (id:51398)
1527 Tom Bolton Road
Minden, Ontario
Nestled among towering pines on a tranquil country road, this meticulously maintained 3-bedroom, 1.5-bathroom family home offers over 2,700 square feet of living space across three finished levels. Situated on a picturesque 24+ acre parcel, the property features an expansive 28 x 48' garage. A spacious veranda welcomes you into the foyer of this charming home. To your left, the open-concept living and dining room showcases beautiful cork floors, while straight ahead, the generous kitchen boasts a large island and wood cupboards. A walkout from the kitchen leads to a large screened-in porch, perfect for enjoying morning coffee or evening reads. Completing this level is a conveniently located powder room for guests. Upstairs, the second level features two generously sized guest bedrooms, a large 4-piece bathroom, and an impressive primary suite. This serene retreat includes a separate sitting area or nursery and built in shelving, perfect for your private reading nook. The fully finished lower level offers an open-concept recreation room and bar area with a walkout to a private patio, complete with a hot tub and sitting area overlooking the backyard. This level also includes a spacious laundry room, a utility area with a newer propane forced-air furnace, propane hot water heater, and additional storage space. Outside, beautiful gardens and pathways surround this classic home, complete with a fire pit and over 24 acres to explore. The oversized garage accommodates up to four cars on the main level and includes a loft above, perfect for a workshop or extra storage space. Centrally located between Haliburton Village and Minden, this private home is just a 15-minute drive to either town centre, offering easy access to local amenities, including restaurants, shops, parks, and more. Schedule your viewing today! (id:51398)
2135 Ferguson Street
Innisfil, Ontario
Welcome To This Turn-Key, Move-In Ready Home, Boasting A Well Designed Layout That Includes An Open Concept Living And Dining Area Perfect For Modern Living. Featuring 3 Spacious Bedrooms And 2 Recently Updated Bathrooms, The Primary Suite Offers The Luxury Of A Semi-Ensuite And A Generous Walk-In Closet. The Finished Basement Provides Additional Living Space With A Walkout To A Fully Fenced Patio, Ideal For Both Entertaining And Relaxation. Enjoy The Peace Of Mind That Comes With An Upgraded Furnace, A/C, And Windows, With A New Roof Completed In 2021. Ample Parking Is Available With A Single Car Garage And Additional Spaces For Visitors In The Large, Private Onsite Lot. Located In A Prime Commuter Spot, This Home Is Close To Schools, Parks And Local Amenities , Offering A Perfect Blend Of Comfort And Convenience For Your Family's Needs. (id:51398)
181 Hiram Street
Bracebridge, Ontario
***OPEN HOUSE THIS SATURDAY 10-12*** They say good things come in small packages, I think nothing could be truer than with this bungalow here in the heart of Bracebridge. This home sits quietly off the main downtown core, providing easy access to all your needs by foot. Walking trails, the Muskoka River, downtown shops, grocery stores, and a hospital are within minutes - just to name a few. Sitting just shy of 1000 sq. ft., this main floor living home has just the right layout balance to feel at ease. A 16-foot-wide family room greets you as you enter the home, offering an open-concept feel. Conscientiously built with a private space for your kitchen by, keeps the inevitable mess tucked away as you host your loved ones. With 3 bedrooms to choose from, 2 have large picture windows that showcase the mature trees and private backyard. Speaking of the backyard, the landscape has flat topography for easy maintenance, a ravine buffer from your neighbours, a sun-soaked lawn, and a large 1 bay garage to help keep you organized. Come see how this sweet opportunity is your chance to own a beautifully renovated detached house. This is perfect for the downsizing-minded or keener newbies looking for their first spot to call home! (id:51398)
78 Hurst Drive
Barrie, Ontario
Welcome To 78 Hurst Drive, Barrie – The Perfect Family Home Where Comfort Meets Elegance. This Stunning 4-Bedroom, 4-Bathroom Features A Beautifully Upgraded Kitchen Complete With Pantry, Coffee Bar And An Eat-Up Island, Ideal For Casual Meals And Family Gatherings, Along With A Formal Dining Room For Special Occasions. The Grand Room Boasts Vaulted Ceilings, Creating A Sense Of Spaciousness And Light. Enjoy The Convenience Of A Fully Finished Basement, Perfect For Additional Living Space Or A Home Office. The Exterior Is Equally Impressive With A Fully Landscaped And Fenced Backyard, Providing A Safe And Private Oasis For Children To Play And Adults To Relax. Located On A Family-Friendly Street, This Home Is Just Moments Away From Local Parks, Schools, And Amenities, Ensuring Everything You Need Is Within Reach. Take Advantage Of The Double Car Garage Which Offers Ample Storage And Parking. Don't Miss The Opportunity To Make This Inviting Property Your Family's Dream Home. (id:51398)
163 Courtland Street
The Blue Mountains, Ontario
Welcome to prestigious WindFall and this beautiful home!! Available for seasonal lease or annual lease. This ultimate luxury property is just a short walk to the Chair Lifts and to the heart of the Blue Mountain Village. With 4 bedrooms & 4 bathrooms, this property faces the the stunning views of the mountain! Step into the main living area with a cozy gas fireplace and open concept kitchen, Granite countertops, modern appliances, and main floor laundry off of the kitchen. A double car garage with direct access to the house which is perfect to store all your winter gear. All bedrooms have custom closets, with the primary bedroom having a beautiful 4 piece ensuite and views of the slopes. The fully finished basement with 3 piece bathroom, living room with tv, and large comfy couch, and the fourth bedroom with bunkbeds. You can also enjoy access to the spectacular The Shed recreation center including year round outdoor heated pool, sauna, and fitness center. Hiking, biking, trail walking, skiing, just minutes from the beach and a short drive to Collingwood and Thornbury! Enjoy all four seasons in Blue! Annual lease rate is $3,600/month. (id:51398)
16 Acorn Crescent
Wasaga Beach, Ontario
Love Love Love....Welcome to beautiful Wasaga Beach! 16 Acorn Crescent sits on a quite street and the home has never been for sale. Many upgrades and improvements have been done as recent as this month...All appliances included. New window coverings. 2+1 Bdrm and possible 4th in lower area where its is fully finished with lovely warming wood stove. Main floor gleaming engineered hardwood flooring, brand new kitchen and more. Sliding doors to large deck 9 x 14. Fenced yard with 4 foot high chain link for your 2 or 4 legged babies. Plus in ground irrigation. There is nothing left to do on this owners to do list. They are ready to move! Not holding back offers! (id:51398)
195 Charlies Lane
Huntsville, Ontario
A truly spectacular offering in the heart of Muskoka on Longs Lake. 515 feet of pristine water frontage and 9.48 acres of land combine to create unparalleled privacy. Wide open lake views and natural light flood the 1100 sq ft cottage thanks to the wall-to-wall windows ensuring you won’t miss a minute of the breathtaking scenery before stepping outside onto the extensive wrap-around deck designed for lakeside entertaining or relaxing and soaking in the long lake view. The cottage-to-lake connection is enviable. Whether you choose to play in the hard packed sand, jump off the dock for a quick swim, or engage in an array of other water sports and activities, the memories you create will be cherished for years to come. Then before retiring for the night, cozy up around the fire pit and share stories about the day under the stars. The magic doesn’t end there. This property also features a 2-car garage with additional living space for overflow guests or a fun games room, complete with a canning kitchen and 3pc bathroom. Come experience the epitome of waterfront living in Muskoka, where every day feels like a vacation and adventure awaits right outside your door! (id:51398)
Lot 5 Panache Lake
Espanola, Ontario
This unique property may be one of the most fabulous family complexes on Lake Panache. Lot 5 on Birch Island has everything you could possibly want or need (see list of available Chattels). The Island retreat consists of 2 complete Log Homes, 2 double slip boathouses and another boathouse (Leased) at West Bay Landing which is a 4 season access point to the Lake only 15 km from Espanola. It has been used as a principal residence since 1982. With almost 3,000 sq.ft. of combined above grade living space of both cabins and over 6,000 sq.ft of other metal roofed buildings, there is ample room to house large families and guests. The owner has decided that it is time to pass on the property to another family or group for beautiful memories to be made. A huge wood burning Log Sauna at the swim dock is sure to be a popular place for everyone. The fishing is second to none around all the bays and island for any serious angler. For those who work from home or need to stay in touch with the outside world, the cell phone reception and internet are excellent. Don't delay in coming to see what you didn't know you were missing. This Majestic one of a kind offering must be seen to be appreciated. The Seller can provide you with Water Taxi at no charge, to and from your future dream location. 46 13' 39 N (46.2274999) 81 29' 56 W (81.4988888) (id:51398)
1116 Curry Road
Haliburton, Ontario
1116 Curry Road offers a beautiful retreat harmoniously blending privacy, nature, and modern amenities in Fort Irwin, close to the town of Haliburton. Step inside to beautiful nature views through every window, creating a panorama that changes with the seasons. The 3 spacious bedrooms offer plenty of space for family or guests, while the living room complete with a propane fireplace provides a warm and inviting atmosphere to gather around. Head outside to find a spectacular walk-in heated pool that serves as a centerpiece to the backyard oasis. Surrounded by lush perennial gardens, the large deck with a charming gazebo invites endless hours of entertainment. You can host vibrant gatherings, or enjoy summer days floating in the pool, all set against a backdrop of natural beauty. An outdoor pizza oven allows you to impress your guests with woodfired pizza. Designed for both comfort and convenience, this property is located on a year-round maintained road, ensuring easy access regardless of the season. Adding to the privacy, the adjacent 11+ acre lot is also for sale (MLS 40585907), ensuring continued seclusion or additional space. A further 14+ acres (MLS 40585911) is available enhancing the potential of all 3 properties. Situated in close proximity to local facilities including a community center, marina and a wide variety of winter sports like skiing and snowmobiling, restaurants, it makes it easy to enjoy the local lifestyle. This is more than just a home; it's a lifestyle choice for those who value peace, privacy and nature. Welcome to the Haliburton Highlands, where every day feels like a vacation. (id:51398)
121 Black Willow Crescent
The Blue Mountains, Ontario
WINDFALL! 2022 build, 3 bedroom, 3.5 bathroom, semi-detached Crawford Model home in coveted Windfall Community. Fantastic upgrades - no carpet, all granite countertops, upgraded tiles in bathrooms, LG appliances, remote garage door opener - and no sidewalk! OPTION TO HAVE INTERIOR GARAGE ENTRY AT SELLER'S COST. Three bedrooms upstairs - the primary bedroom has an over-sized closet, with a spectacular ensuite complete with soaker tub and separate shower. The second and third bedrooms are just down the hall past the separate 4 piece bathroom and laundry room that includes a sink. The main floor, which includes a powder room, also boasts an open concept living/dining/kitchen area complete with a gas fireplace to warm up beside. The basement is fully finished with plenty of room for a TV room, playroom or home gym, and has a 3 piece bathroom with a shower. In the winter your vehicle stays snow-free with the single car garage, that also has an EV plug-in already installed, as well as the remote door opener for ease. Room for two more cars on the driveway. Super bonus: owners have access to the amenity centre The Shed featuring heated year-round pool, and a cold pool, along with a gym, available exclusively to Windfall residents and their guests. There is a choice of excellent schools available to residents. There are plenty of hiking trails around or take a short walk to Blue Mountain Village to enjoy everything that it has to offer from nightlife, to retail, kids activities and more! Less than a 10 minute drive to Collingwood or less than 20 minutes to Thornbury for shopping or restaurants. Plenty of beaches within minutes, along with multiple other recreational activities at your doorstep. (id:51398)
90 Walter's Lane
Seguin, Ontario
WATERFRONT LAKE HOUSE on DESIRABLE TURTLE LAKE! 270' EASY-ACCESS WATERFRONT with RARE NATURAL SAND BEACH, 1.82 ACRES OF PRIVACY, Immaculate, well built 3 bedroom bungalow can be enjoyed 4 seasons, Bright open concept design with Beautiful Hardwood floors, 2 walkouts to large decks and expansive deck to enjoy the panoramic views and lake breezes, Principal bedroom with 3 pc ensuite bath and walkout to lakeside deck, Finished walkout lower level boasts 3rd bath (4pc), Finished family room with walkout, Huge 3rd bedroom ideal for guest and extended family, Forced air propane furnace, Private road with year round access, Located in popular Seguin Township, Mins to Renowned Rosseau Village, Town of Parry Sound, Approx 2 hours to the GTA, IDEAL NORTHERN ONTARIO LAKESIDE RETREAT OR HOME! (id:51398)
172 Eighth Street Unit# 607
Collingwood, Ontario
Looking for a great accessible community building and not have to do any maintenance, stairs, clean snow off your car, drive to the gym or have multiple utility bills? The Galleries is one of Collingwood's most coveted condo buildings. It is centrally located so you can walk to shopping, restaurants, and trails. On a fixed income? No problem, condo fees include heat, AC, water, sewer, parking, storage and maintenance. The gym, sauna and games room are all newly renovated, the building has 2 elevators, underground parking, storage, a huge fellowship room, a fully equipped guest suite and a parking lot for extra parking. Unit 607 is move in ready with freshly painted walls and 5 appliances. It is an open concept layout with beautiful hardwood floors, freshly painted kitchen cabinets and views to the mountain from the covered balcony. The bedrooms are both spacious with large windows, double closets and have southwest views. The bathroom has a walk in shower and freshly painted cabinets. Don't drive? No worries, the bus stop is at the corner. Join Ontario's playground community and come Live Where you Play! (id:51398)
2592 Haliburton Lake Road
Haliburton, Ontario
Welcome home to this fabulous property in the heart of the Haliburton Highlands, Eagle Lake. 1 acre property features a fully updated 3bdrm/2.5 bath charming home, heated/insulated garage with carport, large 2nd storage building/garage, patio, gardens and a fantastic location within walking distance to the Eagle Lk beach/park/playground and the Eagle Lk Country Store, all just 10 minutes from Haliburton & 3 minutes from skiing/mtn biking at Sir Sams. Easy access from the level parking area into the huge mudroom with space for everyone's gear. Eat in country kitchen is clean & bright with tons of counterspace & solid maple cabinetry including a handy coffee station area. Newly winterized sunroom off the kitchen is a cozy spot to enjoy your coffee. Living rm w/ hardwood flooring, picture window & brand new gorgeous granite fireplace w/ woodburning insert. Primary bdrm w/ his & hers closets and large ensuite w/ jet tub/shower combo for easy one floor living. Second floor offers 2 nicely sized bright bdrms w/ closets & a large 2 pc bath. Lower level adds more great living space for whatever suits your needs - family rm/craft rm/office/gym etc or has great potential as an in-law suite w/ its own enclosed entrance to the 2nd driveway & free standing propane f/p. Tons of high & dry storage space, modern 3pc bath w/ infloor heating, laundry & utility/storage rm. 200amp service w/ generator panel. Septic. Drilled well. New propane furnace 2021. Awesome garage built in 2017 w/ propane wall unit, hydro, running water w/ potential for a yr rnd studio or workshop space. Sunny new flagstone patio is a great spot to enjoy this pretty country property. Lots of space for gardens. 2nd, paved driveway leads to huge open area (parking for an RV, toys, boat storage, etc) + 2nd garage/storage building.. Forested area behind w/ pretty waterfall & creek. Bell Fibe. LCBO/grocery/gas/propane & so much more at the Eagle Lk store. So much on offer at this well cared for yr rnd home/retreat. (id:51398)
149 Wards Road
The Blue Mountains, Ontario
SEASONAL RENTAL- Available June 1st! Enjoy this 5 bed/2 bath classic chalet with a reverse floor plan in the Blue Mountains. The open concept kitchen, living and dining area is great for family gatherings, with the most charming wood fireplace for those cooler nights. The spacious primary with 3 pc ensuite is located on the second floor and remaining 4 bedrooms on the main floor with a 4 pc bathroom & **SAUNA**. Large wrap around deck just outside the dining room equipped with a BBQ and is a great space for reading or evening cocktails. Tucked in at the end of the road at the base of the escarpment, this property is private and peaceful. Head down to the shore of Georgian Bay at the end of Wards Road, or hop on the railway trail, and spend your summer soaking in the great outdoors. Minutes to Thornbury, The Village, and Collingwood. Minimum 1 month term, longer is preferred. Rent + ALL UTILITIES. SUMMER MONTHS RATE JULY/AUGUST $3,345/month & WINTER SEASON RENTAL $30,000 + Utilities. Call today to arrange a showing! (id:51398)
2038 15 Sideroad
Milton, Ontario
Stunning re-modelled 3+2 bedroom, 3 bathroom back-split home on a one acre country lot only 10 minutes from Milton. Starting from the long tree-lined driveway, you will fall in love with your private estate lot complete with beautiful landscaping, inground salt water pool and cabana, large composite deck with gazebo and hot tub. Inside transformation has just been completed with new gleaming oak floors throughout the main and upper levels, brand new open custom eat-in kitchen, hidden wet pantry with ample storage and wine fridge, quartz counters and large windows overlooking the gardens. Off the kitchen is a new large laundry/mudroom with direct access to the garage. The living/dining room with vaulted ceiling has a wood burning fireplace and space for a large dining room table. Upstairs renovations include new flooring, custom built-ins throughout all three generously sized bedrooms including the custom built-in linen closet. You will also find a 5-piece main bathroom and 4-piece primary ensuite. The lower level boasts a family room with a gas fireplace, new broadloom, new 3-piece bathroom, 2 bedrooms/gym/office and walk-out to the beautiful private backyard oasis. This 'Muskoka' property is in the quaint Hamlet of Moffat only minutes to Hwy 401, Milton and Guelph! Extras: Efficient Geothermal heating/cooling system, Large shed with garage door, in-ground salt water pool, large double car garage with epoxy floors, side entrance to yard and direct access to the mudroom. (id:51398)
1092 Seventh Lane
Minden, Ontario
Great opportunity to settle into this 55+ community, situated on leasehold lands. This residence features 2 spacious bedrooms and 2 large bathrooms, perfect for comfortable living. Step inside to discover a large, well-appointed kitchen that seamlessly flows into the inviting dining area, ideal for entertaining guests or enjoying a quiet meal at home. The open layout ensures plenty of natural light throughout. Relax and unwind in the screened porch off the back, with views of the private backyard. This outdoor space is perfect for morning coffees, afternoon reading, or evening relaxation. The front yard is nicely landscaped with mature gardens. Additional features include a single car detached garage, providing ample storage and parking space. The home’s private setting within the community ensures a quiet lifestyle, while still being conveniently close to local amenities and social activities. Schedule a viewing today and experience the charm and comfort this lovely home has to offer! (id:51398)
2923 County Road 124
Clearview, Ontario
Here's your chance to create your dream home in the picturesque Duntroon, Ontario, nestled just south of Blue Mountain and Collingwood. This spacious lot, spanning just under an acre, offers limitless possibilities for crafting your ideal living space. Don't miss out on the opportunity to bring your vision to life in this stunning location! (id:51398)
64 Woodland Drive
Seguin, Ontario
Discover the perfect canvas for your dream home on this stunning 2.99-acre vacant lot. Featuring a cleared building spot and a convenient driveway, this property is ready for your vision. With hydro available at the road, you can easily get started on your new home. Located close to Sucker Lake and Lake Rosseau, enjoy serene surroundings and outdoor activities just moments away. Don't miss this incredible opportunity to build your ideal retreat in a beautiful and tranquil setting. (id:51398)
38 Admiral Road
Wasaga Beach, Ontario
Welcome to Wasaga Beach. This freehold townhouse is located only a 15 minute walk from Beach 1 and down the street from 30km of walking trails This newly renovated 2 bedroom 2 bathroom townhouse is perfect for the family as a full time or summer home. This spacious home offers a walkout deck off the living area as well as a walkout basement and fenced in backyard. Stainless steel appliances with a gas stove and easily accessible gas BBQ line in the backyard, this open floor plan is designed for the chef looking to host friends and family. Fully equipped with central vacuum, water softener, reverse osmosis, and water resistant laminate flooring throughout the main living space, kitchen and bathroom, you can be assured that this home is easily maintained. Whether you’re looking for an office space, third bedroom area or second living area, the lower level offers multitude of options. Walk out from lower level to patio complete with a cabana that could easily be transformed into a sweet playhouse! No condo fees at this townhouse makes it super affordable for first time buyers. Bonus there is an assumable mortgage at 1.79% with 2 years remaining for qualified buyer. Conditions apply. (id:51398)
68 Bellehumeur Road
Tiny, Ontario
Discover the perfect blend of modern design and natural beauty at 68 Bellehumeur Rd, nestled in the serene Sandcastle Beach area in Tiny, Ontario. This stylish, contemporary Viceroy-style home boasts a new metal roof and thoughtful renovations that enhance its functionality and aesthetic appeal. Central to the home is a spacious custom kitchen with an extra-large island, quartz countertops, and ample cabinetry, perfect for culinary explorations. Adjacent to the kitchen is a dining room featuring a cozy gas fireplace, creating a warm ambiance for meals and gatherings. The layout, featuring two bedrooms and two full bathrooms, is thoughtfully designed to accommodate guests comfortably, with generous living spaces including a family room with a gas fireplace on the second level and additional living areas in the walkout basement with a wet bar. The home is bathed in natural light from large windows throughout, offering stunning views of the surrounding nature and trees, enriching the living experience. The newly added foyer provides a grand entrance and access to the beautifully landscaped backyard and a practical workshop area. Outside, the property features a front yard garden, circular driveway, and a private backyard oasis with a stone walkway leading to the fire pit patio area, as well as a hot tub gazebo complete with lighting and included hot tub. Just steps from Georgian Bay and nature walking trails, and only a five-minute drive to the quaint village of Lafontaine, this home offers the ideal balance of peaceful living close to conveniences. Equipped with high-speed internet and a dual heating and cooling system, 68 Bellehumeur Rd offers a lifestyle surrounded by nature yet fully connected and comfortable in all seasons. (id:51398)
19 Perkins Drive
Tiny, Ontario
A Must See!!! Impeccably Maintained With Pride Of Ownership. Peace-Of-Mind With All The “Big Stuff” Recently Updated Including; Roof, Septic Bed, Furnace, Flooring, New Driveway And More! This Bungalow Is Your Forever Home Situated On A Large Corner Lot With Meticulous Landscaping. A Perfect Layout With The Spacious Primary Bedroom Located In The Opposite Wing From The Guest Bedrooms. The House Is Seamlessly Connected To The Oversized 2 Car Attached Garage With Access To Both Levels. The Fully Finished Basement Is An Entertainer’s Delight, Complete With Surround Sound Speakers And A Pool Table, Both Included. The Basement Has A ‘Special’ Feature Built Specifically For The Tykes In Your Life! Enjoy The Best Of Outdoor Living Being Just Minutes Away From The Beach, Scenic Trails, And Walking Distance To Perkinsfield Park. This Home Is Truly A Haven, Combining Comfort, Luxury, Proximity To Nature And Local Shopping. (id:51398)
22 Cayuga Street
St. Catharines, Ontario
This charming 2+2 brick bungalow includes a fully fenced backyard and is located in a family friendly neighborhood. The Main floor offers a bright kitchen, cozy living room, a freshly remodeled bathroom as well as two nice sized bedrooms with brand new carpeting. The lower level offers a large open concept living room perfect for spending time with family. The two additional bedrooms are ideal for teenagers or guests. Also located in the basement is a second bathroom and a bright laundry room. In 2023 new shingles were installed a new furnace put in and a brand new 9x7 garden shed was built. (id:51398)
26 Dairy Lane Unit# 101
Huntsville, Ontario
OPEN HOUSE! Saturday, May 25th 11am-1pm! Embrace the warmth and character of this amazing corner unit, ground level condo at Dairy Lane Heights! Just steps This 1 bed + den, 1 bath haven radiates warmth and functionality from the moment you step inside. The semi-open concept layout seamlessly blends the living, dining and kitchen spaces, creating an inviting atmosphere and glowing with natural sunlight. The peninsula kitchen offers tons of storage and prep space. Step out onto your private balcony through sliding glass doors, where you’ll enjoy a morning coffee or an evening glass of wine. This condo features a thoughtful design, including a designated in-suite laundry room for added convenience in your daily routine and the entryway offers a walk-in closet, ensuring plenty of storage. The primary bedroom is bright and spacious and the den is a great work from home space, hosting overflow guests or to have as an additional sitting room/hobby space. One of the highlights of this well maintained building is the rooftop patio with a BBQ, offering a perfect space to unwind, socialize, and host family & friends gatherings. And best of all to take in breathtaking views of the surrounding town landscape! And on top of this, there is a party room on the main level, secure underground parking with an exclusive parking space. And another bonus! Your designated locker is on the same floor and just steps away. Did we mention this condo is pet friendly? This is an amazing location where you are walking distance to Downtown Huntsville where you will enjoy shopping, dining, Theatre shows, walking trails and much more! And you’re just min drive to amenities, pharmacies and medical/dental offices. This is an amazing opportunity to live year round or to enjoy seasonally with many recreational activities that Huntsville has to offer. Schedule your viewing today & experience the warmth of this beautiful, sought after corner unit! (id:51398)
15 River Street
Coldwater, Ontario
The opportunities are endless with this Renovated Century Home that Boasts so much character. Maybe a Bed and Breakfast in the quaint town of Coldwater with views of the River and Walking Distance to all the cute shops and Restaurants or a wonderful place to raise a Family. The oversized perfectly manicured lot is newly fenced with Brand new Deck, Pergola and Hot Tub for entertaining. Tons of renovations but the character was kept with gorgeous Rustic Beams and exposed Brick. Newly renovated open concept kitchen with large island, coffee Bar and Copper Sink, built in Appliances and loads of cupboard space. A brand new Addition brings a Mudroom, Main Floor Laundry, Pantry, Additional Bedroom or Office and 3 PC Bathroom. This home boasts 5 Bedrooms and 4 Bath-Family Members can have their own wing with bathroom. Basement has recently been spray foamed so home is Cozy and Warm. For those who love to tinker there is a Detached Garage with heated shop, cute she shed and extra Barn for toys, storage or projects. Coldwater is minutes to the 400, Orillia and Mount St Louis. This is Country Living with all the Comforts you need. You will want to call this one home. (id:51398)
2167 Trappers Trail Road
Haliburton, Ontario
Set against the tranquil shores of Miskwabi Lake, this fully renovated three-bedroom, three-bathroom year-round cottage embodies contemporary comfort. Positioned on a two-lake chain renowned for its pristine waters, the property boasts stunning western exposure, ensuring captivating sunset views. Stepping inside, you’re first struck by the views of the water, then the meticulous attention to detail and high-quality craftsmanship are evident throughout the space. The renovation spared no expense, encompassing new ICF basement, spray-foam thermoseal insulation throughout the main floor with blown-in attic insulation, new windows & doors, siding, decking, landscaping, dock crib, wiring, lighting, plumbing, heating, cooling, cabinetry, fixtures, flooring, and appliances to ensure a seamless blend of modern convenience and efficiency. The kitchen features elegant quartz countertops and bespoke custom cabinetry offering both functionality and aesthetic appeal. The cottage's layout is designed for both relaxation and entertainment, with an open-concept seamlessly integrating the kitchen, dining, and living areas. Expansive windows flood the interior with natural light while framing picturesque views of the lake and surrounding landscape. Each of the three bedrooms has a view of the lake and provides a serene retreat. The 3 full bathrooms are very spacious and have been tastefully renovated with contemporary fixtures and finishes. Outside, thoughtfully landscaped maintenance-free grounds showcase a stunning rock retaining wall, room for a garage at the top of the driveway and an already installed electric vehicle charger. Accessible from the walkout basement or the large main floor deck, follow the stone path through the trees to the waterfront area, featuring a fire-pit, more rock-work, and new dock cribbing accenting the sand and rock shoreline with crystal clear water. All of this creates an inviting setting for endless waterfront fun, gatherings and memorable moments. (id:51398)
22 10th Street S
Wasaga Beach, Ontario
IT'S ALL ABOUT LOCATION !!! EXECUTIVE WATERFRONT LIVING AT ITS FINEST!!! WELCOME to this immaculate executive home nestled in the prime boating area along the scenic Nottawasaga River, just a short 500 feet to the sandy shores of Georgian Bay. Boasting a spacious 2450 sq. ft. above ground, this residence offers a perfect blend of luxury, comfort, and waterfront convenience. Enjoy the best of waterfront living with unparalleled access to the Nottawasaga River and the breathtaking Georgian Bay shoreline. The heart of this home is an inviting open concept living area, featuring a designer kitchen, a great room with cathedral ceilings and a gas fireplace, and a dining area. All of this comes with a picturesque view overlooking the tranquil river. Three well-appointed bedrooms, each with its own walk-in wardrobe closet, provide both comfort and ample storage. Indulge in luxury with four bathrooms, where three boast heated floors. The main floor primary bedroom ensuite is a sanctuary of relaxation. Revel in the details with hardwood and ceramic flooring, quartz countertops, backsplash, and extensive pot lighting throughout. An insulated double garage not only shelters your vehicles but also offers seamless access to a practical laundry/mud room. This executive home epitomizes the epitome of waterfront luxury living. The lower level, spanning 1000 sq. ft., is ready for your personal touch. Complete with an additional bedroom, finished 3 piece bathroom, Recreation room, a large bonus room with a rough-in for a second kitchen and eat in dining area and plenty of pot lights, it presents endless possibilities, including in-law accommodations. From its strategic location to the meticulous interior design, every aspect reflects a commitment to quality and comfort. Don't miss the opportunity to make this property your own and experience the best of waterfront living in style. (id:51398)
Lot 9 & Lot 10 River Road W
Wasaga Beach, Ontario
OPPORTUNITY KNOCKS!!!! TWO (2) vacant building lots are being offered as one package. The lots are cleared, and have paid municipal services at each lot line. There are several opportunities here for many different uses with this CD2H zoning. Each lot is approximately 52 wide X 235' deep for a total area of approx. 26,000 sq. ft. (over 1/2 acre). This property is in a desirable area just a few blocks from Beach Area 1, Stonebridge Town Centre, with Walmart & several shops and amenities, Wasaga's new twin pad Arena and Library and a new High School scheduled to be built within the next few years. These lots are being sold in an as is condition. Realtors, please review realtor remarks!! (id:51398)
1087 Brenholm Lane
Wilberforce, Ontario
Discover the perfect opportunity to own a stunning vacant lot at 1087 Brenholm Lane, nestled along the serene Grace River in Wilberforce. This exceptional property offers an array of desirable features that make it an ideal canvas for your future endeavors. As you arrive, you'll be greeted by a well-maintained gravel driveway that provides easy access to the property. The lot is fully cleared, ensuring a smooth and hassle-free development process. The level terrain of the lot makes it suitable for a variety of landscaping possibilities. One of the standout features of this lot is the charming walkway that leads directly to the riverfront, allowing you to enjoy the natural beauty and tranquility of Grace River right from your own property. Whether you're an avid angler, a nature enthusiast, or simply looking for a peaceful retreat, this lot offers it all. Don't miss out on this opportunity to own a prime piece of real estate in the heart of Wilberforce. 1087 Brenholm Lane offers the perfect blend of convenience, natural beauty, and privacy, making it an ideal location for your next project. Come and envision the possibilities that await you on this stunning vacant lot. Please note, a trailer or camper are NOT allowed to be left on the property unless a building permit has been issued and that you are showing signs that you are building. (id:51398)
309 Palmer Street
Waubaushene, Ontario
Enjoy this cozy 3 bedroom bungalow with lots of upgrades. The main floor boasts a comfortable living space with new built-in shelving and shiplap. Loads of natural light with all new windows throughout. The Eat in kitchen has new vinyl, and all 3 bedrooms have new laminate. 4 piece bath is completely renovated. The sunroom adds an extra space for lazy days with a good book. The basement is fully finished with separate entrance for extra space or guests. The spacious fenced backyard features a newly built covered deck for entertaining. This home is a perfect starter home for a new family or downsize close to Georgian Bay with tons of outdoor activities, hospitals and Amenities. (id:51398)
39 Southbank Drive Unit# 7
Bracebridge, Ontario
Embrace the Muskoka lifestyle in this beautifully renovated riverfront Southbank condo townhouse. Ideally situated near parks, schools, shopping, restaurants, and downtown, this home offers both convenience and tranquility. Nestled on a secluded, low-traffic parcel along the Muskoka River, it provides direct water access to downtown, Muskoka Falls, and Lake Muskoka. Enjoy exceptional paddling opportunities dockside on the river. The main floor features a spacious entryway with heated floors, a kitchen equipped with brand-new appliances, and a two-piece bathroom off the front entrance. The living and dining areas boast hardwood floors and offer stunning views of the surrounding forest. Upstairs, there are two bedrooms and a four-piece bathroom all tastefully renovated and freshly painted. The main bath offers heated tile flooring while providing a bright and airy environment. The finished lower level includes an office/rec room, a utility room, and laundry facilities. The expansive family room or third bedroom has a large window and walkout access to the rear deck. Enjoy your evening beverage or morning coffee while surrounded by towering trees and wildlife. A short, scenic trail from the deck leads to a serene spot along the river, perfect for relaxing by a fire, enjoying the dock, swimming, or launching a kayak or paddle board. It's an idyllic setting for a summer day in Muskoka. (id:51398)
838051 4th Line E
Mulmur, Ontario
Gracewood: Private, quiet and serene. A long winding drive through the forest leads to this immaculately kept 4 bedroom home on 52 acres. The quintessential country getaway with unequaled privacy. Gracious country bungalow with sunroom, main floor family room, open-concept kitchen/dining/living (with stone fireplace), vaulted ceilings, pine floors, and many walkouts to deck, patio and porch all overlooking nature, trees and wildlife. Main floor primary bedroom with fireplace and crown molding. Grounds are beautifully kept with perennial gardens and seating areas, flagstone patio with firepit and sun-filled deck. Great expanse of lawn to sit and listen to the birds and the rustling of surrounding trees or to have a raucous game of soccer then take a walk through many of your own trails throughout the property. Land has some pasture/open meadow as well as 39 acres under Conservation Land Tax Incentive Program to keep your taxes low. (id:51398)
1045 Merlin Lane
Haliburton, Ontario
Seeking amazing privacy on one of Haliburtons desired lakes? Look no further than this 6.8 acre property with 885 ft of water frontage on Drag Lake! This property is in a quiet bay with a sandy and rocky shoreline and provides great swimming off the dock with 10-15 ft of deep clean water and a lovely view. There is a large cleared parking area at the top of the property and a driveway installed leading to a level cleared area to build your waterfront getaway. There is a patio to enjoy outdoor meals, a bunkie & two sheds, a lakeside deck by the firepit and a dock in place ready to enjoy. All surrounded by an enchanting forest. A close 10 minute drive away from the convenience of the village of Haliburton for shopping, restaurants, ice-cream, cafes, and park that hosts a weekly farmers market, and many other events to enjoy! (id:51398)
12 Lake Forest Drive
Mcdougall, Ontario
A gorgeous home on 5 acres in the beautiful Lake Forest subdivision. There is a walkout basement with its own separate entrance and foyer/mudroom. Enjoy the open concept main floor which is great for entertaining or having the family all in the same area. There is a large rec room in the basement, another bedroom and in law suite. Enjoy being 2 minutes from Parry Sound without the high taxes. You will make lifetime family memories in your lovely rural setting with ultimate privacy. There is a large back deck for even more privacy and to take in those amazing sunsets. (id:51398)
Browse all Properties
When was the last time someone genuinely listened to you? At Cocks International Realty, this is the cornerstone of our business philosophy.
Andrew John Cocks, a 3rd generation broker, has always had a passion for real estate. After purchasing his first home, he quickly turned it into a profession and obtained his real estate license. His expertise includes creative financing, real estate flipping, new construction, and other related topics.
In 2011, when he moved to Muskoka, he spent five years familiarizing himself with the local real estate market while working for his family’s business Bowes & Cocks Limited Brokerage before founding Cocks International Realty Inc., Brokerage. Today, Andrew is actively involved in the real estate industry and holds the position of Broker of Record.
If you are a fan of Muskoka, you may have already heard of Andrew John Cocks and Cocks International Realty.
Questions? Get in Touch…

