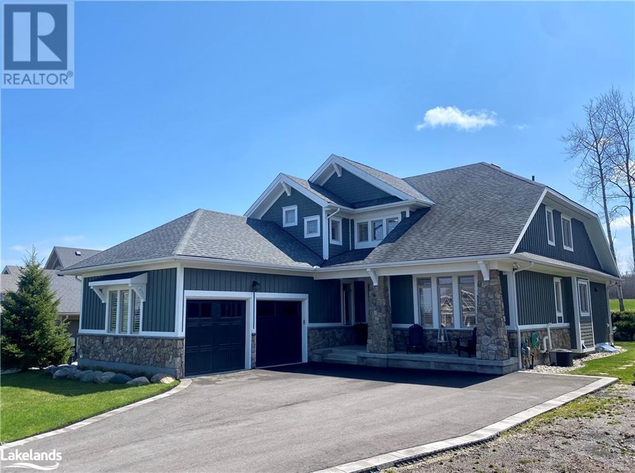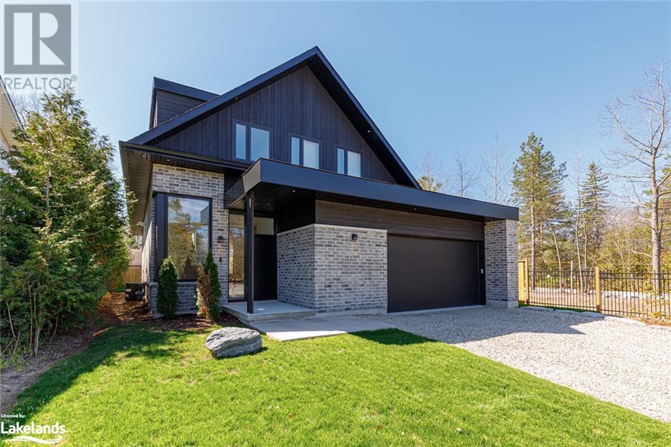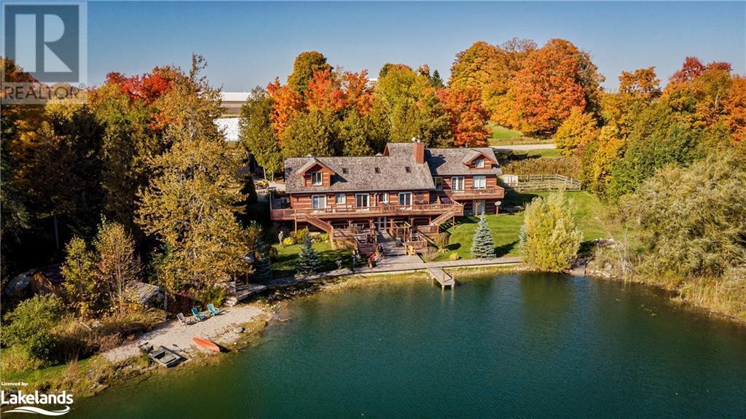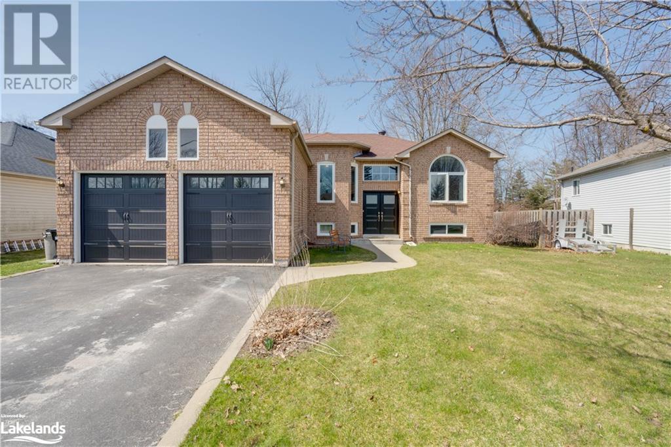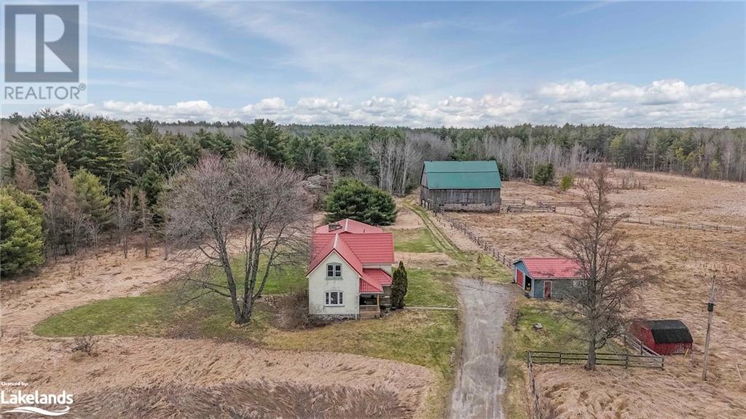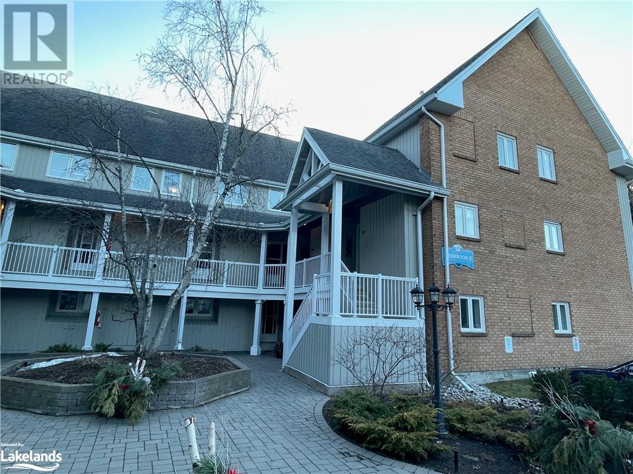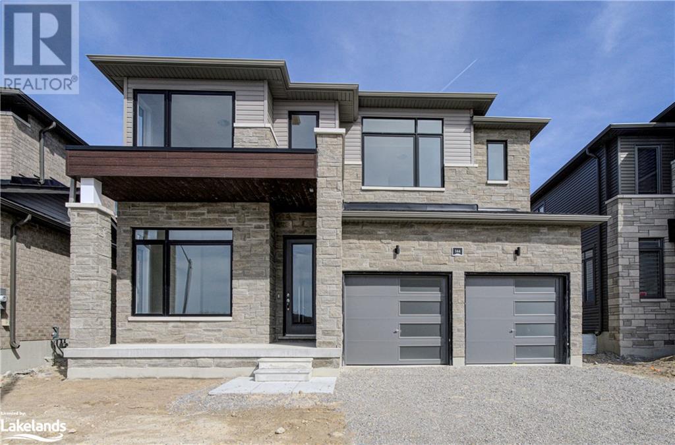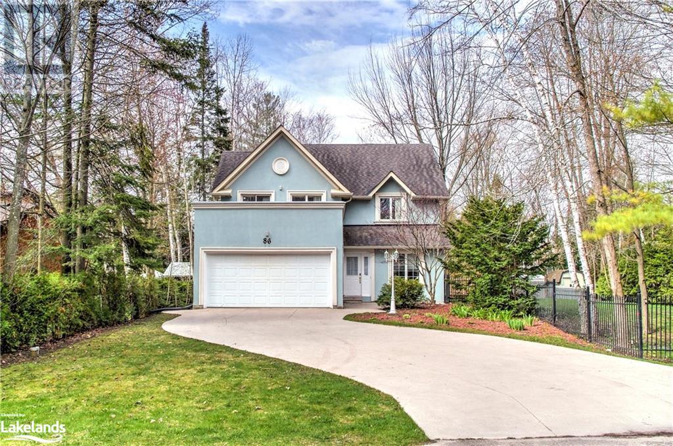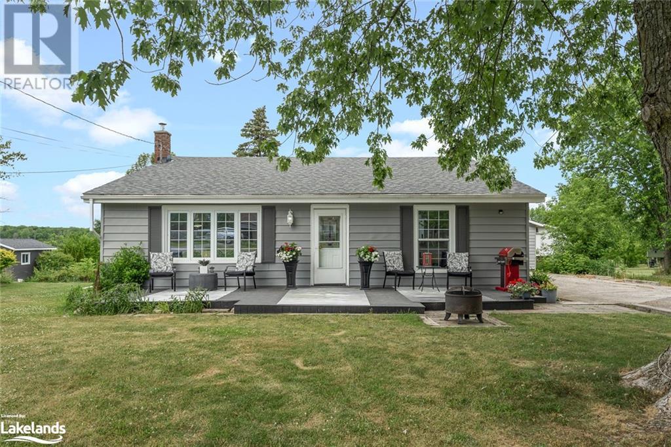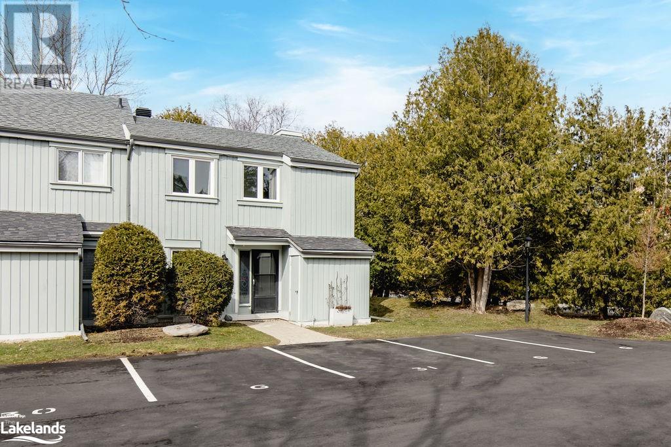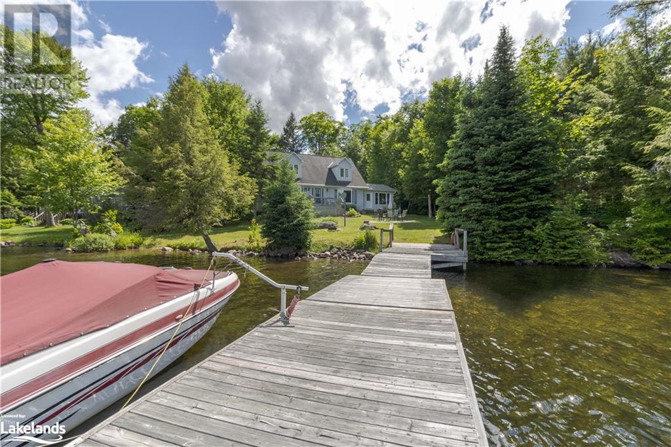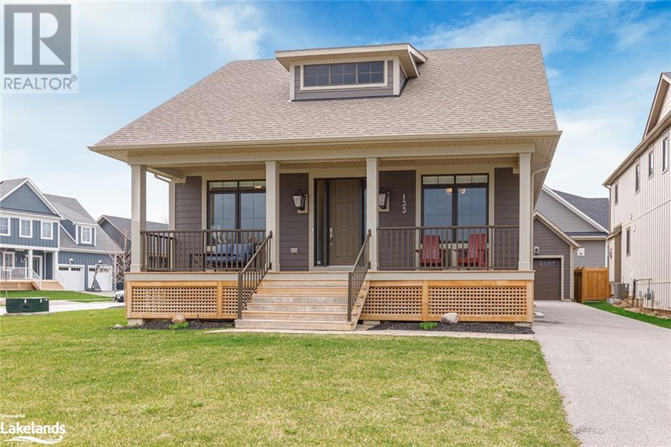Welcome to Cocks International Realty – Your Trusted Muskoka Real Estate Brokerage
Cocks International Realty is a premier boutique real estate brokerage in Muskoka, offering a wide range of properties for sale and rent. With our extensive experience and deep understanding of the local market, we are committed to helping you find your perfect home or investment opportunity.
Our team consists of residents of Muskoka and the Almaguin Highlands and has a passion for the community we call home. We pride ourselves on providing personalized service and going above and beyond to meet our clients’ needs. Whether you’re looking for a luxury waterfront property, a cozy cottage, or a commercial space, we have the expertise to guide you through the entire process.
Muskoka is known for its stunning natural beauty, pristine lakes, and vibrant communities. As a hyper-local brokerage, we have a deep understanding of the unique characteristics of each neighborhood and can help you find the perfect location that suits your lifestyle and preferences.
At Cocks International Realty, we prioritize the quality of service and strive to exceed your expectations. Our team is committed to providing transparent and honest communication, ensuring that you are well-informed throughout the buying or selling process. We are here to support you every step of the way.
Whether you’re a first-time homebuyer, an experienced investor, or looking to sell your property, Cocks International Realty is here to assist you.
Contact Cocks International Realty today to speak with one of our knowledgeable agents and begin your journey toward finding your perfect Muskoka property.
Property Listings
116 Landry Lane
Thornbury, Ontario
Luxurious living at Lora Bay! A beautiful 3+1 bedroom home seamlessly blends modern design with an abundance of natural light. A lofted living room has a fireplace and large widows overlooking the garden with a fire pit. The lanai is a perfect retreat for reading, morning coffee or your nightcap and sits astride the garden overlooking the golf course where delightful deer sightings are a common occurrence.(This lot is at the end of the range, making errant golf balls a very rare occurrence.) A separate dining room and a well-appointed kitchen opens to the living space making the home ideal for entertaining. Two additional bedrooms and a full bath are on the 2nd level adjoining the lofted sitting area/office. A large 2-car attached garage makes winters easy. The huge mostly finished basement is ready for your layout and has a pool table, family TV room, additional bedroom and 4 piece bath. Walls are drywalled and an artisan paint finish is applied to the concrete floors. Add additional internal walls and close the ceiling and this space will fit your lifestyle perfectly, with a possible gym, study room, spa, virtual driving range, ski workshop, and of course, lots of storage! Lora Bay offers an unparalleled lifestyle with a wealth of amenities. Indulge in the community's private beach, club house with a gym, pool table, library, and indoor outdoor entertainment areas with fine dining. Reduced rates at the meticulously maintained course with unconfirmed plans of pickle balls course and more. Nearby walking/skiing and biking trails, and of course, multiple ski resorts. Part of and just outside of the coveted town of Thornbury, this community is perfectly situated on the shores of Georgian Bay - your idlic permanent residence or, a short drive from Toronto, it will become your perfect recreational/cottage home in one of Ontario's finest and most beautiful communities. This is the perfect gem you've been waiting for, ticking all your boxes on your 'must have' list! (id:51398)
8705 Beachwood Road
Wasaga Beach, Ontario
Welcome to this exceptional 4beds, 5baths home, where luxury & comfort blend seamlessly to create an unparalleled living experience. As you step inside, prepare to be captivated by the striking double-height solid brick wall & soaring 19ft ceilings, setting the tone for elegance & sophistication. The elegant cascading staircase, subtly tucked away to the side, leads to three generously sized bedrooms, each with its own ensuite bathroom, providing an inviting retreat for all. Throughout the home, beautiful white oak floors exude warmth & style, creating an inviting atmosphere for family & guests alike. The heart of the home lies in the oversized chef's kitchen, a true culinary haven boasting a custom range hood, gas stove, built-in appliances, & an expansive 12ft island with a built-in wine fridge, all complemented by stunning quartz countertops. The oversized island overlooks the dining & family room with modern gas fireplace & flooded with natural light from expansive windows with 13ft ceilings & walkout to the private fenced backyard, providing the perfect space for family gatherings or entertaining guests. A convenient home office adjacent to the living space offers an ideal setting for remote work or study, ensuring comfort & productivity. Retreat to the main floor primary bedroom, complete with a luxurious 5-piece ensuite featuring a private bathroom stall & soaker tub, offering a serene sanctuary to unwind after a long day. Bright and cheerful, this home radiates warmth creating a welcoming ambiance for all who enter. Thoughtfully designed and meticulously crafted, this custom-built home offers both functionality & style, catering to couples who love to entertain & families alike. A short walk to the shores of Wasaga Beach, close proximity to Collingwood, & skiing at Blue Mountain, this home ensures endless opportunities to explore the natural beauty & recreational activities of the area. Don't miss the chance to make this dream home yours! (id:51398)
467370 12th Concession B Road
Grey Highlands, Ontario
RETREAT LOCATED ON 50 ACRES WITH PRIVATE LAKE! Welcome to your peaceful luxury retreat! This stunning 6 bedroom log-sided home is fully furnished both inside and out, offering a haven for a serene getaway, the ideal family compound. Situated on 50 acres of private land enveloped in lush greenery, it boasts a prime location backing onto a tranquil spring-fed lake with island, complete with two beaches for relaxation. Step inside to discover a chef's kitchen with built in appliances, brick arch detailing, walkout to the deck and a large island, perfect for entertaining friends and family. Gather around the floor-to-ceiling stone fireplace in the spacious living area, adorned with cathedral ceilings for an expansive ambiance. Every corner is beautifully decorated, ensuring a warm and inviting atmosphere. The bedrooms are great sizes and can accommodate a large family and guests. The expansive main floor primary is situated on one side of the home with an ensuite bath, double doors leading out to the deck and plenty of closet space. The second floor features a bedroom overlooking the main level and 3pc ensuite with jacuzzi tub. The lower level has ample space for entertaining including a rec room with walk out to the deck and lake, kitchenette and 5pc bathroom. Outside the wrap around deck expands down to the waterfront and creates a beautiful space with views of the lake, island and acreage. Nature enthusiasts will delight in the myriad outdoor activities, including hiking, ATV, and snowshoe trails right at your doorstep. Conveniently located 1 hour 30 mins from Toronto, 1 hour from Barrie, 20 minutes from Blue Mountain and Collingwood, and a mere 10 minutes from Beaver Valley Ski Club, this property offers both seclusion and accessibility. Approved for short-term rentals, an ideal revenue-generating asset as well as family compound. Don't miss out on this exceptional opportunity – schedule your viewing today and experience luxurious rural living! (id:51398)
26 Silver Birch Avenue
Wasaga Beach, Ontario
*Open House Sunday May 5th 1-3* Welcome Home to 26 Silver Birch! Detached home with great in-law potential! This is the perfect home for families or people looking to downsize. This detached home features 5 bedrooms and 3 bathrooms with great in-law capability. When you enter the home you walk up the stairs to a beautifully renovated kitchen with large island, quartz countertops, stainless steel appliances and plenty of cupboard space. Spacious main floor living with open concept living room / dining room perfect for entertaining. The main floor has laminate flooring, pot lights and elegant light fixtures through out. Walk down the hallway to the large primary bedroom with walk in closet and 3 piece ensuite. This home is complete with a finished basement that has high ceilings, two bedrooms, family room, second kitchen for in-law capability and plenty of storage. Find delight in the private backyard with mature trees, deck and gas BBQ hookup to enjoy during the summer months. The yard has an in-ground sprinkler system in the front and along the sides. Situated in a family friendly neighbourhood conveniently located close to amenities, parks and schools. 20 minutes to Collingwood & 30 minutes to Barrie. AC (2 YEARS OLD), FURNACE (5 YEARS OLD), WINDOWS (3 YEARS OLD), ROOF (7 YEARS OLD) (id:51398)
1061 Taverner Road
Gravenhurst, Ontario
Nature enthusiasts will appreciate the diverse wildlife and natural habitats that abound on the property. Whether it's birdwatching along the tranquil trails or admiring the pristine ponds, there's always something new to discover in this idyllic oasis. Nestled in Gravenhurst, 1061 Taverner Road offers a rare opportunity to experience unparalleled privacy and serenity amidst breathtaking natural beauty. This 57-acre paradise represents a rare opportunity to own a piece of paradise unlike any other. Whether you're seeking a peaceful retreat, an entertainment haven, or a sanctuary for outdoor enthusiasts, this property has it all. Don't miss your chance on this hidden gem. Welcome home! (id:51398)
18 Ramblings Way Unit# 97
Collingwood, Ontario
Fantastic Waterfront Community on Georgian Bay! Now is the time to buy here! Available for a quick sale, get in for summer! Open-concept two-storey condo with 3 bedrooms and 2.5 bathrooms. Enjoy the social atmosphere and RESORT LIFESTYLE at Ruperts Landing. Watch Sunrises and Sunsets from the waterfront marina. Amenities galore! Waterfront, swimming, marina (rent or purchase a slip), tennis/pickle ball courts, playground, club house with indoor pool, squash court, and more. This is a bright end unit with large windows that allows for plenty of natural light to shine in. You will notice how private this place feels, with tree views. Cook and entertain in the updated kitchen with breakfast bar peninsula, dining room with walk-out to an updated sunny balcony with natural gas hook up for the BBQ. Get warm by the gas fire after a day of skiing. In-suite laundry. Plenty of storage space for skis and more, with 2 exclusive storage space outside the unit, plus inside storage room located just by the inside entry. It is minutes to skiing, trails, waterfront, shops & restaurants! Condo fees include water, sewer, recreation centre and more. Don’t miss out on this incredible opportunity, a must see! Book a tour today. (id:51398)
144 Union Boulevard
Wasaga Beach, Ontario
This new build by Zancor Homes is perfectly positioned in the River's Edge Development. Strategically located within walking distance to the new elementary school slated to open in Fall 2024, this home is ideal for families seeking both luxury and convenience. This 'Huron' floorplan in modern elevation B, offering 2,651 sq ft of thoughtfully designed living space. The main floor features a versatile den that can serve as a quiet study or office space. At the heart of the home, the kitchen boasts a functional island with a sink, granite countertops and stainless-steel appliances. The breakfast area has an abundant amount of natural light, providing a warm, inviting space for casual dining. The adjacent family room, complete with an electric fireplace, offers a cozy area for relaxation and family gatherings. Upstairs, the convenience of a second-floor laundry room with a sink adds practical appeal. The primary bedroom features a large walk-in closet and a luxurious 5-piece bathroom. The second and third bedrooms share a well-appointed ensuite, while the fourth bedroom enjoys a private ensuite and walk-in closet, perfect for guests or children. The potential for expansion exists with an unfinished basement that includes rough-ins, ready for future customizations to suit your lifestyle needs. This home represents an opportunity to live in comfort and style in a vibrant new community. Sod and paved driveway to be completed. (id:51398)
86 39th Street N
Wasaga Beach, Ontario
Well appointed, Two Story home with Main Floor Primary Bedroom. Oversized lot with mature trees and Fenced yard. Short walk to Springhurst Beach and YMCA Rec Plex, with nearby Pickleball Courts. Wasaga Beach is the World's Longest Freshwater Beach. New Arena , Library and Casino. Short drive to Collingwood and The Blue Mountains for shopping, entertainment and year-round recreation. (id:51398)
67 Salisbury Road
Prince Edward County, Ontario
Where peace and serenity meet practicality you will find this picture perfect family home in the heart of Prince Edward County. Perfectly perched atop this rolling 1 acre country lot, this home features stunning views of the Bay of Quinte, back-dropped by magnificent sunsets with views from every bedroom. Thoughtfully designed, the front yard and front deck space offer South-East exposure making it the perfect place to enjoy your morning coffee while watching the kids catch the bus, awaiting the new fall colours of your new grand maple tree or admiring your beautifully landscaped perennial gardens. By nightfall, cozy up around the bonfire in the backyard firepit with friends and family while taking in views of the Bay and and the infamous cotton candy skies. For the handy person of the family, this double car garage with poured concrete floor will certainly check all the boxes for whatever project is in mind. And as an added bonus there is an additional 20ft x 12.5ft attached shed at the back of the garage for extra storage. Inside you will find an open concept living and dining area, accompanied by a well-appointed kitchen. 3 large bedrooms and 1 bath on the second level. As you head downstairs you will find a fully finished basement with cozy entertaining area, complete with a wood burning fireplace, a separate laundry room and additional storage space. This home has been lovingly maintained by the same owner for over 30 years and brand new electrical panel installed in 2022, new shingles in 2019, new furnace & oil tank in 2009, windows replaced in 2006 and a comprehensive satellite security system. If you've been thinking about retiring or moving your family to The County don't miss this move-in ready gem in a rarely offered neighborhood with proximity to wineries and second-to-none dining offered in Prince Edward County. And located just a 10 minute drive to all the amenities offered by the larger city center of Belleville. (id:51398)
127 Fairway Crescent Unit# 31
Collingwood, Ontario
Welcome to your ultimate year-round getaway in Collingwood's Cranberry Golf Course area! Tucked away in this scenic neighbourhood, this spacious 1461sqft end unit townhome features 3 bedrooms & 2.5 baths, delivering the perfect combo of comfort and style. Step onto the welcoming main floor, where an open-concept layout invites you in, highlighted by a toasty wood-burning fireplace – the ideal spot for cozy nights in with your crew. Plus, you've got a handy 2-pc powder room, a roomy laundry area, and easy patio access right on this floor. Head upstairs to discover 3 bedrooms and 2 partially updated bathrooms, including a deluxe primary suite with its own walk-in closet and sprawling private deck – just begging for sunny day lounging sessions. Need storage? No prob! There's plenty of space under the stairs, in the closets, and even an extra spot outside, so you can stash your stuff hassle-free. With awesome trails nearby, it's a breeze to hop on your bike and cruise downtown along the waterfront – taking in those killer views along the way. And don't sweat it if you need to grab some grub or do a little shopping – it's all just a quick walk away. Golf buffs will dig having Cranberry Golf Course right on their doorstep, with more fab courses just a short drive off. Water babies will be stoked to know Georgian Bay's sailing club, beaches, and paddling club are all super close too. And when winter rolls around, Blue Mountain and the private ski spots are just a hop, skip, and jump away. With endless outdoor adventures and a downtown scene packed with cozy cafes, tasty eateries, and a chill vibe, this is the laid-back lifestyle you've been dreaming of – don't let it slip away, snag it today! (id:51398)
1021 Calm Lane
Minden, Ontario
Welcome to your dream lakeside retreat on Twelve Mile Lake! This stunning property offers an array of outdoor activities including boating, swimming, and fishing. With access to Little Boshkung Lake and Big Boshkung Lake via your own dock, you'll find yourself immersed in the beauty of a sought-after three-lake chain. In the winter months, enjoy thrilling snowmobiling adventures on hundreds of kilometres of groomed trails, or embrace the tranquility of cross-country skiing right at your doorstep. Year-round access ensures convenience, with only a short drive to fulfill all your shopping needs in Minden. This spacious 2,300 square foot lakefront home is impeccably maintained, reflecting a true sense of pride of ownership. Boasting four bedrooms, one and a half bathrooms, and a bright open concept living area with ample cupboard space, it's perfectly suited as either a year-round residence or a four-season cottage getaway. Take in the lake views from the picture window in the main floor living room, or gather with loved ones in the family room featuring a new propane fireplace. The full basement offers versatility, ideal for a games room, recreation space, or workshop. Outdoors, the expansive one-acre lot has level terrain, excellent sand/rock shoreline, and generous docking facilities. Entertain guests on the large deck with a screened-in gazebo, perfect for enjoying the serene surroundings. Conveniently located near Wedgewood Marina/boat launch and renowned dining establishments such as Heather Lodge and Red Umbrella Inn. Plus, benefit from the camaraderie of great neighbours and a supportive lake association. Don't miss out on this exceptional opportunity—call today to schedule your private viewing appointment and start living your lakeside dream! (id:51398)
133 Red Pine Street
The Blue Mountains, Ontario
Escape to luxury living in the heart of the Blue Mountains. This stunning 5-bedroom, 4-bathroom home sits on a prestigious corner lot in the Windfall community, offering an abundance of natural light and tranquility. Imagine waking up to the crisp mountain air and stepping outside your door onto serene walking trails. Inside, vaulted ceilings and two fireplaces create a warm and inviting atmosphere. The open-concept kitchen, featuring granite countertops and a gas stove, is perfect for entertaining. Unwind in the luxurious basement bathroom with heated floors and a glass shower. This expansive home offers space for everyone. The finished basement boasts a recreation room, wet bar, and a cozy bedroom with a private bathroom. Upstairs, a spacious loft includes an additional bedroom, bathroom, and sitting area. Oversized windows bathe the entire home in natural light, while the covered front porch provides a peaceful spot to enjoy the outdoors. Beyond the charm of the house itself, the Windfall community offers a modern clubhouse with hot pools, sauna, gym and a party room, perfect for gatherings. And just a short walk down the trail, you'll find the vibrant Blue Mountain Village with its shops, restaurants, and hiking trails. This is your chance to live the Blue Mountain lifestyle – don't miss out! (id:51398)
Browse all Properties
When was the last time someone genuinely listened to you? At Cocks International Realty, this is the cornerstone of our business philosophy.
Andrew John Cocks, a 3rd generation broker, has always had a passion for real estate. After purchasing his first home, he quickly turned it into a profession and obtained his real estate license. His expertise includes creative financing, real estate flipping, new construction, and other related topics.
In 2011, when he moved to Muskoka, he spent five years familiarizing himself with the local real estate market while working for his family’s business Bowes & Cocks Limited Brokerage before founding Cocks International Realty Inc., Brokerage. Today, Andrew is actively involved in the real estate industry and holds the position of Broker of Record.
If you are a fan of Muskoka, you may have already heard of Andrew John Cocks and Cocks International Realty.
Questions? Get in Touch…

