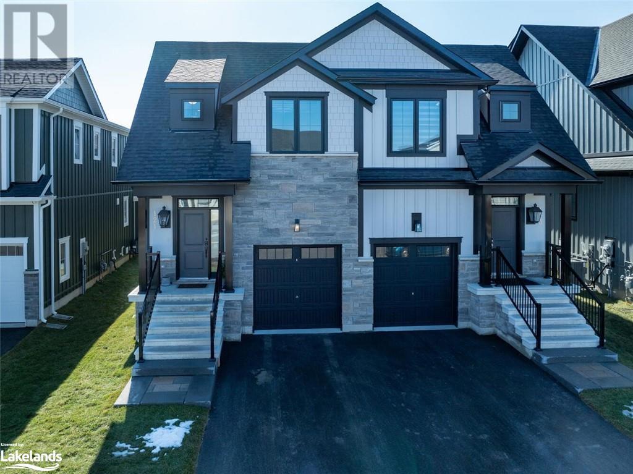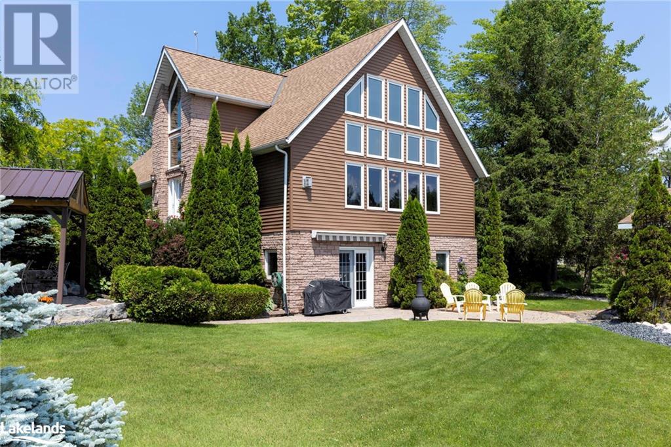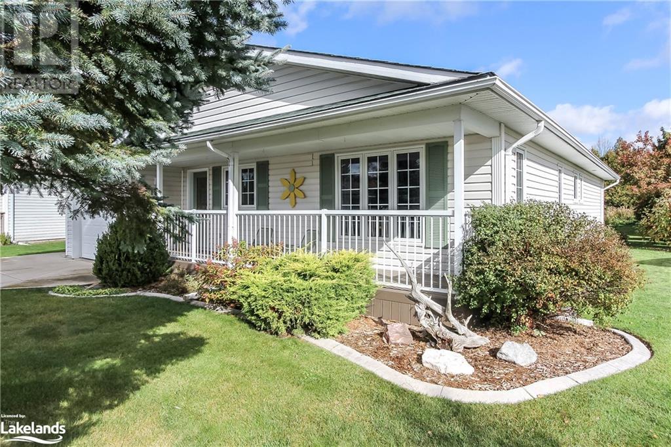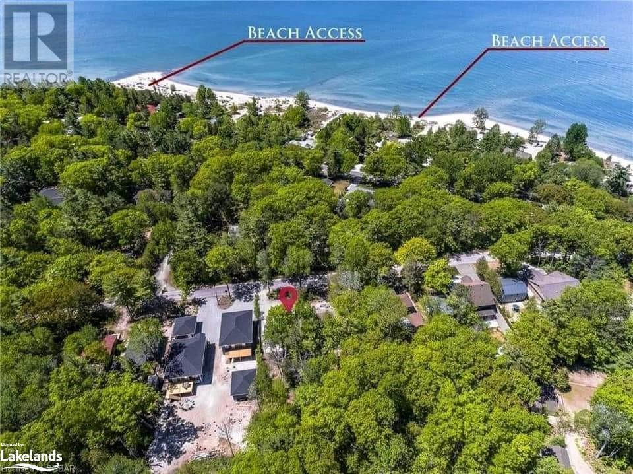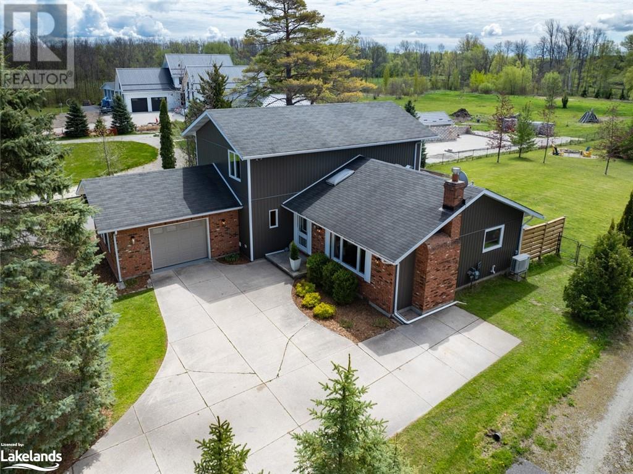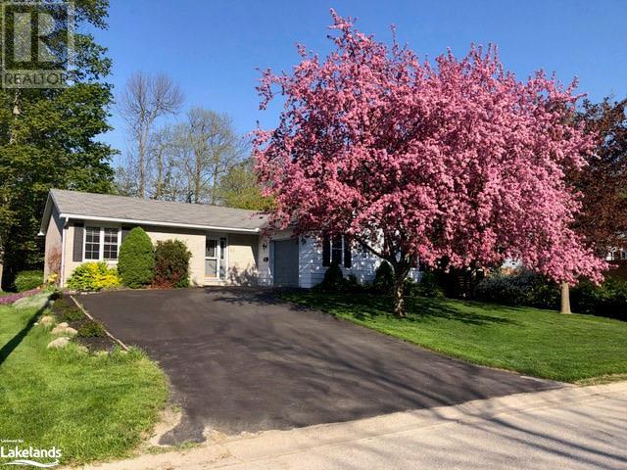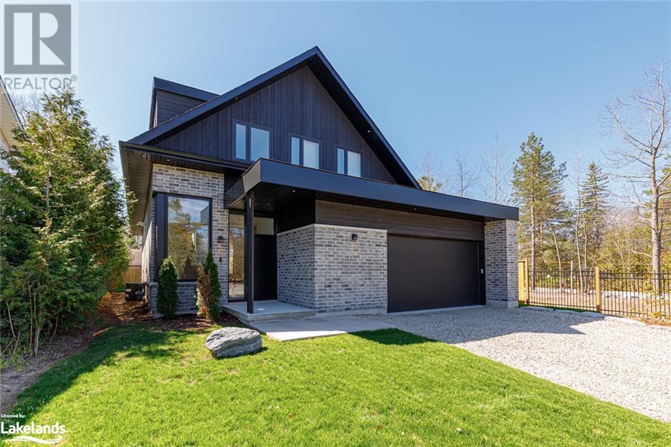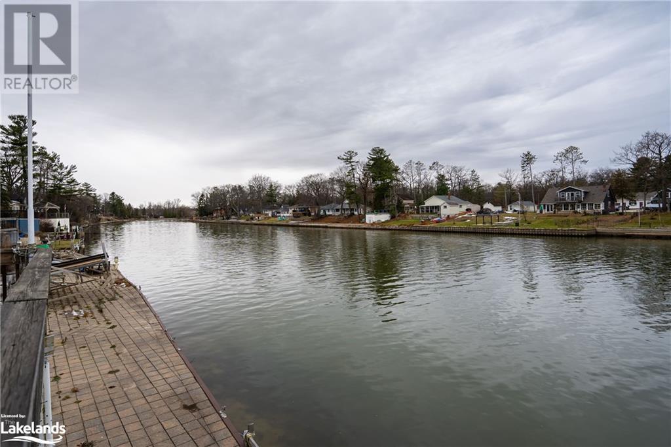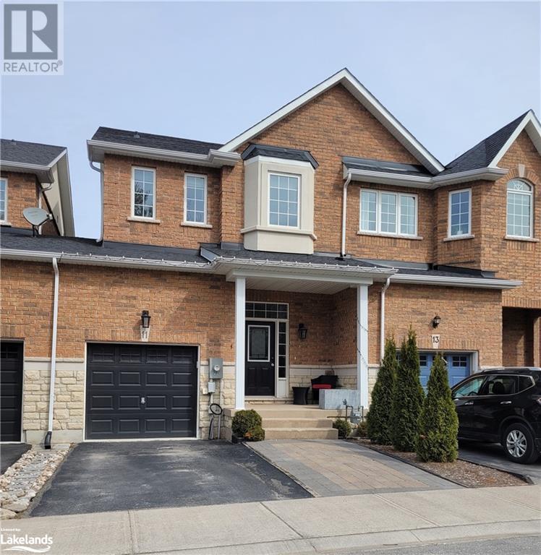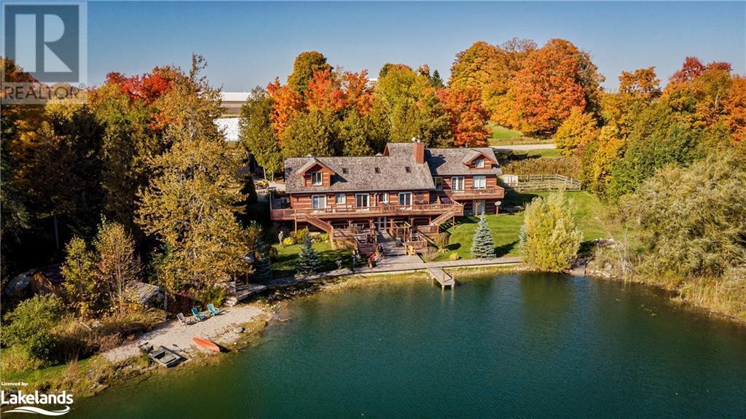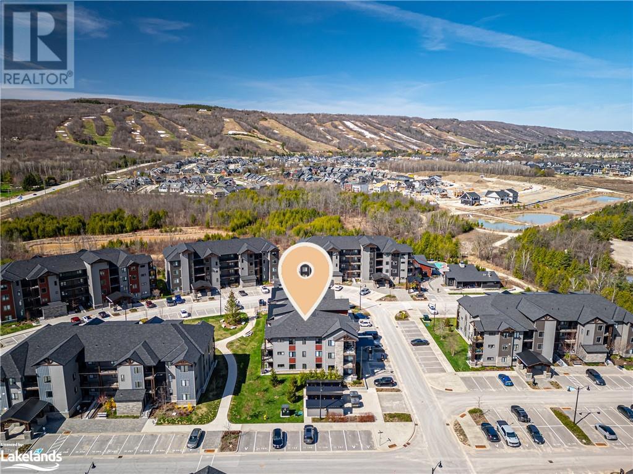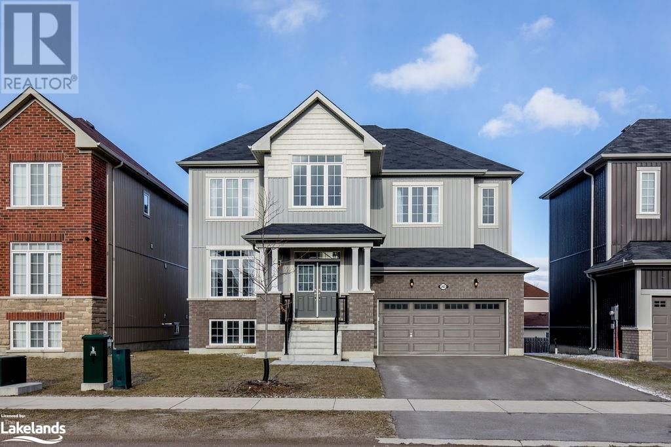Welcome to Cocks International Realty – Your Trusted Muskoka Real Estate Brokerage
Cocks International Realty is a premier boutique real estate brokerage in Muskoka, offering a wide range of properties for sale and rent. With our extensive experience and deep understanding of the local market, we are committed to helping you find your perfect home or investment opportunity.
Our team consists of residents of Muskoka and the Almaguin Highlands and has a passion for the community we call home. We pride ourselves on providing personalized service and going above and beyond to meet our clients’ needs. Whether you’re looking for a luxury waterfront property, a cozy cottage, or a commercial space, we have the expertise to guide you through the entire process.
Muskoka is known for its stunning natural beauty, pristine lakes, and vibrant communities. As a hyper-local brokerage, we have a deep understanding of the unique characteristics of each neighborhood and can help you find the perfect location that suits your lifestyle and preferences.
At Cocks International Realty, we prioritize the quality of service and strive to exceed your expectations. Our team is committed to providing transparent and honest communication, ensuring that you are well-informed throughout the buying or selling process. We are here to support you every step of the way.
Whether you’re a first-time homebuyer, an experienced investor, or looking to sell your property, Cocks International Realty is here to assist you.
Contact Cocks International Realty today to speak with one of our knowledgeable agents and begin your journey toward finding your perfect Muskoka property.
Property Listings
121 Black Willow Crescent
The Blue Mountains, Ontario
WINDFALL! 2022 build, 3 bedroom, 3.5 bathroom, semi-detached home in coveted Windfall Community. Fantastic upgrades - no carpet, all granite countertops, upgraded tiles in bathrooms, LG appliances, remote garage door opener - and no sidewalk! INTERIOR GARAGE ENTRY BEING ADDED. Three bedrooms upstairs - the primary bedroom has an over-sized closet, with a spectacular ensuite complete with soaker tub and separate shower. The second and third bedrooms are just down the hall past the separate 4 piece bathroom and laundry room that includes a sink. The main floor, which includes a powder room, also boasts an open concept living/dining/kitchen area complete with a gas fireplace to warm up beside. The basement is fully finished with plenty of room for a TV room, playroom or home gym, and has a 3 piece bathroom with a shower. In the winter your vehicle stays snow-free with the single car garage, that also has an EV plug-in already installed, as well as the remote door opener for ease. Room for two more cars on the driveway. Super bonus: owners have access to the amenity centre The Shed featuring heated year-round pool, and a cold pool, along with a gym, available exclusively to Windfall residents and their guests. There is a choice of excellent schools available to residents. There are plenty of hiking trails around or take a short walk to Blue Mountain Village to enjoy everything that it has to offer from nightlife, to retail, kids activities and more! Less than a 10 minute drive to Collingwood or less than 20 minutes to Thornbury for shopping or restaurants. Plenty of beaches within minutes, along with multiple other recreational activities at your doorstep. (id:51398)
49 Mintens Lane E
Port Severn, Ontario
Welcome to this stunning waterfront property located in Port Severn, on picturesque Little Lake, which is part of the Trent Severn waterway. As you step through the bright main foyer and into the main living area, you'll be greeted by a warm and inviting atmosphere, accentuated by a propane fireplace that adds both charm and coziness to the space. The open concept design allows for seamless flow between the living, dining, and kitchen areas, making it ideal for both everyday living and entertaining. With four spacious bedrooms and three bathrooms, this home offers ample space for a family or those who appreciate generous living areas. The kitchen features modern appliances, ample storage, and spacious countertops for ease of meal preparation and a focal point for casual gatherings. The walkout from the family room leads directly to the outdoor spaces, with meticulously maintained perennial gardens and various seating areas where you may enjoy the songbirds and sunshine in a comfortable and inviting atmosphere. One of the most exciting features of this property is its waterfront finishes. The boathouse includes a boat lift, allowing you to easily launch your watercraft and explore the waters of Little Lake, Gloucester Pool and beyond. Whether you enjoy boating, fishing, or simply relaxing by the water, this property offers the perfect setting to indulge in your favourite waterfront activities. Additional amenities include a generator, ensuring that you have a reliable power source during any unforeseen circumstances, and an electric vehicle charger, catering to those who own electric cars and promoting sustainability. Overall, this waterfront property on Little Lake is a true gem. With its impeccable maintenance, thoughtful design, and attention to detail, it offers a harmonious blend of comfort, elegance, and natural beauty, providing an idyllic retreat for those seeking a waterfront lifestyle. (id:51398)
23 St James Place
Wasaga Beach, Ontario
Step into a life of ease and comfort at 23 St James Place, Wasaga Beach—a charming retreat perfect for those seeking a serene retirement lifestyle. This delightful home, nestled within a vibrant 55+ community, offers an open concept design spread over a generous 1,344 sq. ft, ensuring you won't compromise on space as you embark on this new chapter. Boasting two well-appointed bedrooms and two bathrooms, this property is designed with practicality in mind. A warm welcome awaits as you step onto the wide front covered deck, leading you into a spacious foyer with convenient pocket doors. The heart of the home, a fully equipped kitchen, features a sizeable island complete with an electrical outlet, offering extra prep room and abundant drawer space, perfect for culinary enthusiasts. The adjacent laundry room is as functional as it is spacious, offering a sink and upper cabinets for your convenience. A double concrete driveway, alongside inside entry from the garage and a handy man door to the backyard, add to the thoughtful design of this home. Privacy is a given, with a rear deck that promises tranquil afternoons with no neighbours behind to disturb your peace. Beyond the comfort of your doorstep, the 55+ community beckons with a plethora of activities at the recreation centre, including a library area, pool table, swimming pool, and shuffleboard. A calendar bursting with events, from potlucks and guest speakers to dances and seasonal parties, ensures a rich social life and the opportunity to forge lasting friendships. With a land lease fee for the new owner at $663.45 and taxes at $163.09 per month, totaling $826.54, this delightful property promises an affordable, active lifestyle. Situated a mere stone's throw from all the local amenities, 23 St James Place is not just a home, but a gateway to the golden years you've been dreaming of. Book your tour today and step into your future. (id:51398)
27 Tripp Lane
Tiny, Ontario
Beautiful and well maintained 3 bedroom bungalow with a big backyard in the Allenwood Beach area on a quiet road, very close to the Allenwood beach (2 minutes walk), nearby other beautiful beaches of Georgian Bay, snowmobile and hiking trails, and a short drive to Wasaga beach. Close to restaurants, shopping, and amenities. The cottage was used as a short-term rental as well. It is suitable for both, a permanent home or a vacation getaway. Features: new bathroom, floor tiles, kitchen backsplash, barn door, electrical panel, HWT, bunkhouse. Artificial turf in the back yard, fenced, shed, pergola. (id:51398)
17 Silver Creek Drive
Collingwood, Ontario
Step into this 4 bedroom, 3 bathroom home located in a very desirable neighbourhood with many features, upgrades and unparalleled comforts. The foyer leads into the open-concept kitchen and dining areas with vaulted ceilings and ample space. The spacious kitchen is flooded with natural light, has SS appliances and plenty of counter space. The dining room features a beautiful stone wall with a gas fireplace that creates the perfect atmosphere for entertaining. The large living room, also with gas fireplace has a sizeable picture window and a set of sliding doors that look out the the substantial backyard. Additionally, there is bedroom, full bathroom, pantry and laundry area on the main floor that could make for a great in-law suite or simply a space to host your guests. Upstairs, the Primary suite is bright and open with it's own ensuite and walk-in closet. Two more bedrooms and a bathroom with a soaker tub and linen closet round out the second level. The 9kw generator runs all necessities during power outage. Alarm system with sump and temp alarms plus pin pad door locks can ease your mind if you're away or plan to use this property part-time. Not only does this property have an attached 1 & 1/2 car garage, there is also a storage shed for all your outdoor equipment. Take a load off and enjoy the hot tub while watching nature flourish around you. Mature trees and fully fenced yard with ample parking space. Many upgrades, such as: New Furnace (2019), New siding, sliding doors, and most windows (2022).Yard Fenced (2021), Flagstone Patio, New Deck, Concrete Pad (2023), Interior Paint (2024) and many more. Please see Features and Upgrades sheet for additional information. This property is ideally located, 5 minutes to Blue Mountain Resort, Collingwood and very close to Alpine, Craigleith and The Peaks. (id:51398)
80 Pollard Drive
Meaford, Ontario
This charming 2-bedroom, 2-bathroom bungalow in the highly sought-after Beachvale area of Meaford offers a rare opportunity for comfortable living in a prime location. Upon entering, you'll be greeted by a spacious floor plan that allows for plenty of options for updates to suit your personal tastes. The main floor features an inviting eat-in kitchen, a separate dining room perfect for hosting gatherings, and a generous living room adorned with large windows that offer stunning views of the lush private backyard. For cozy evenings, retreat to the den where a gas fireplace creates a warm and inviting atmosphere. Convenience is key with main floor laundry facilities, while two large bedrooms provide ample space for relaxation. The main floor is completed by a powder room and a 4-piece bathroom featuring a separate tub and shower. Downstairs, the full basement offers additional living space with a partially finished recreation area, as well as the potential for a third bedroom and third bathroom with rough-in plumbing already in place. The remaining basement space is insulated and awaits your personal touch or can be utilized for storage. A single-car garage with inside entry adds to the convenience of this home, while its proximity to Memorial Park, Georgian Bay, and a host of amenities including shopping, dining, schools, golf courses, parks, Meaford Hall, Meaford Harbour, and the Georgian Trail make it an ideal choice for weekenders, retirees, or those looking to downsize. Schedule a viewing today and envision the endless possibilities this home has to offer! (id:51398)
8705 Beachwood Road
Wasaga Beach, Ontario
Welcome to this exceptional 4beds, 5baths home, where luxury & comfort blend seamlessly to create an unparalleled living experience. As you step inside, prepare to be captivated by the striking double-height solid brick wall & soaring 19ft ceilings, setting the tone for elegance & sophistication. The elegant cascading staircase, subtly tucked away to the side, leads to three generously sized bedrooms, each with its own ensuite bathroom, providing an inviting retreat for all. Throughout the home, beautiful white oak floors exude warmth & style, creating an inviting atmosphere for family & guests alike. The heart of the home lies in the oversized chef's kitchen, a true culinary haven boasting a custom range hood, gas stove, built-in appliances, & an expansive 12ft island with a built-in wine fridge, all complemented by stunning quartz countertops. The oversized island overlooks the dining & family room with modern gas fireplace & flooded with natural light from expansive windows with 13ft ceilings & walkout to the private fenced backyard, providing the perfect space for family gatherings or entertaining guests. A convenient home office adjacent to the living space offers an ideal setting for remote work or study, ensuring comfort & productivity. Retreat to the main floor primary bedroom, complete with a luxurious 5-piece ensuite featuring a private bathroom stall & soaker tub, offering a serene sanctuary to unwind after a long day. Bright and cheerful, this home radiates warmth creating a welcoming ambiance for all who enter. Thoughtfully designed and meticulously crafted, this custom-built home offers both functionality & style, catering to couples who love to entertain & families alike. A short walk to the shores of Wasaga Beach, close proximity to Collingwood, & skiing at Blue Mountain, this home ensures endless opportunities to explore the natural beauty & recreational activities of the area. Don't miss the chance to make this dream home yours! (id:51398)
1988 River Road W
Wasaga Beach, Ontario
Prime Boating on the Nottawasaga River waterfront opportunity awaits. This 2 bedroom home has been newly updated with new windows, flooring, and furnishings. Wonderful panoramic waterfront views from your dining room, living room or deck. There is also a 2 storey waterfront bunkhouse ( 11' x 17' ) that could be easily updated for your extra guests. Homes interior features include white custom cabinetry , new upgraded appliances and lighting. Two nice sized bedrooms and a 4 pc bathroom includes a walk in shower and double vanity. Bring your water toys and tie up to your own dock with the 86 feet of waterfront area. The Riverfront features a terraced landscape with stone steps for easy access to your large patio area at the rivers edge. Also has a steel river wall to eliminate any soil erosion. The property stays green and lush with the inground sprinkler system too. Enjoy the star lit evenings on your deck or patio with a nice outdoor firepit area. Includes a separate oversized garage that even contains a bathroom with shower. Large paved driveway allows for 8+ vehicles. Minutes away to our new Casino , Beaches, Ski Hills and Entertainment Venues. Be ready for the ski season, book your appointment to view now for quick possession date. (id:51398)
11 Farwell Avenue
Wasaga Beach, Ontario
Centrally located near shopping, schools, public transit, a community centre and the beach! This 3 bedroom, 4 bath, finished basement freehold townhome is in a great neighbourhood. As you enter the front door from the covered porch, you will notice the 10ft ceilings and bright natural light accented by modern lighting throughout. Main floor laundry and 2 piece bathroom complete the open concept kitchen and living room. Walkout from the kitchen onto a small deck leading you to the fully fenced backyard and patio. The basement is fully finished with a 3 piece bathroom, lots of storage, 9ft ceilings, a small room that could be used as a quiet office and a versatile large open space with a small kitchenette. The basement is complete with a walkout to the backyard, giving this great inlaw suite potential. Don't miss out on the opportunity to have affordable, convenient living in a growing community town complete with 14km of sandy beach, walking trails and the Nottawasaga River. (id:51398)
467370 12th Concession B Road
Grey Highlands, Ontario
RETREAT LOCATED ON 50 ACRES WITH PRIVATE LAKE! Welcome to your peaceful luxury retreat! This stunning 6 bedroom log-sided home is fully furnished both inside and out, offering a haven for a serene getaway, the ideal family compound. Situated on 50 acres of private land enveloped in lush greenery, it boasts a prime location backing onto a tranquil spring-fed lake with island, complete with two beaches for relaxation. Step inside to discover a chef's kitchen with built in appliances, brick arch detailing, walkout to the deck and a large island, perfect for entertaining friends and family. Gather around the floor-to-ceiling stone fireplace in the spacious living area, adorned with cathedral ceilings for an expansive ambiance. Every corner is beautifully decorated, ensuring a warm and inviting atmosphere. The bedrooms are great sizes and can accommodate a large family and guests. The expansive main floor primary is situated on one side of the home with an ensuite bath, double doors leading out to the deck and plenty of closet space. The second floor features a bedroom overlooking the main level and 3pc ensuite with jacuzzi tub. The lower level has ample space for entertaining including a rec room with walk out to the deck and lake, kitchenette and 5pc bathroom. Outside the wrap around deck expands down to the waterfront and creates a beautiful space with views of the lake, island and acreage. Nature enthusiasts will delight in the myriad outdoor activities, including hiking, ATV, and snowshoe trails right at your doorstep. Conveniently located 1 hour 30 mins from Toronto, 1 hour from Barrie, 20 minutes from Blue Mountain and Collingwood, and a mere 10 minutes from Beaver Valley Ski Club, this property offers both seclusion and accessibility. Approved for short-term rentals, an ideal revenue-generating asset as well as family compound. Don't miss out on this exceptional opportunity – schedule your viewing today and experience luxurious rural living! (id:51398)
11 Beckwith Lane Unit# 102
The Blue Mountains, Ontario
Welcome to Mountain House at Blue Mountain! This modern 2 bedroom / 2 bathroom ground floor end unit is located in the Affinity building. The unit features an open concept living, dining and kitchen area with large sliding doors that lead to the covered patio. This unit is the perfect space for outdoor enthusiasts, offering room for your gear in the walk-in laundry closet and an in-suite storage room. Plus, with access to the nordic-style Zephyr Springs, you can enjoy outdoor pools, a relaxation/yoga room, sauna, and gym. If you’re looking for a space to unwind and relax, head over to the Aprés lounge, which features a communal sitting area with a fireplace and television, kitchen, and outdoor wood burning fireplace. When you’re ready to explore, walk to the award-winning Scandinave Spa, hop on the trails and bike to the amenities of Blue Mountain Village and Resort, or drive just minutes to Craigleith, Northwinds Beach, and the shops, restaurants, and amenities of Collingwood. Enjoy the convenience of being just 5 minutes to Blue Mountain ski slopes! Furniture is included! (id:51398)
203 Roy Drive
Stayner, Ontario
This turnkey family home is in one of the most sought after neighbourhoods in Stayner, on a dead end st. Built in 2019 this The Glen model, Zancor home offers over 2,800 sq.ft. of living space. Walk into a bright foyer with cathedral ceilings & lrg coat closet, then pass into a lovely liv/din rm. Down the hall you will pass a powder rm on your way into the modern kitchen with high-gloss cabinets, 20x20 tile flooring, custom epoxy counter with an oversized island & waterfall edge, w/o to back deck, plus a butler’s pantry with walk-thru to the din rm. O/C to the family rm with gas fireplace. Up the custom stained staircase with iron rod railings the primary suite offers a walk-in closet & 5 pc bath. There are 3 more bdrms, 1 with a 3 pc ensuite & the other 2 bdrms share a jack n jill 3 pc bath. The laundry is also on the 2nd floor for convenience. Stunning curb appeal with double car garage with inside entry to mudroom & into main floor. The bsmt is unfinished & has a rough-in bath (id:51398)
Browse all Properties
When was the last time someone genuinely listened to you? At Cocks International Realty, this is the cornerstone of our business philosophy.
Andrew John Cocks, a 3rd generation broker, has always had a passion for real estate. After purchasing his first home, he quickly turned it into a profession and obtained his real estate license. His expertise includes creative financing, real estate flipping, new construction, and other related topics.
In 2011, when he moved to Muskoka, he spent five years familiarizing himself with the local real estate market while working for his family’s business Bowes & Cocks Limited Brokerage before founding Cocks International Realty Inc., Brokerage. Today, Andrew is actively involved in the real estate industry and holds the position of Broker of Record.
If you are a fan of Muskoka, you may have already heard of Andrew John Cocks and Cocks International Realty.
Questions? Get in Touch…

