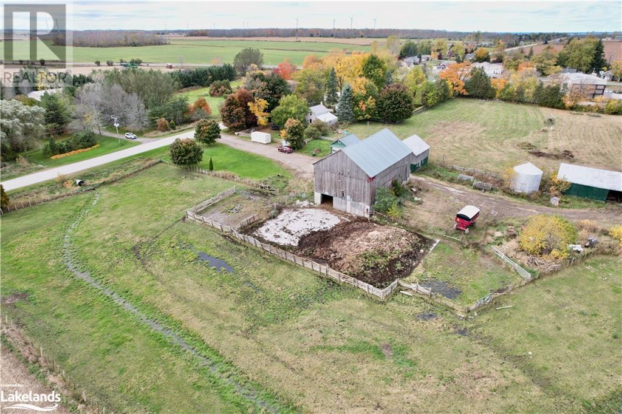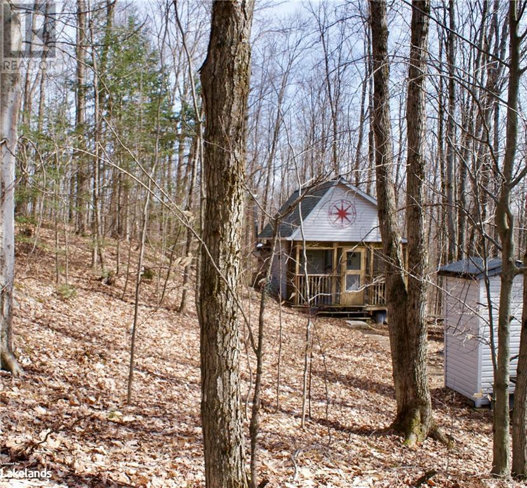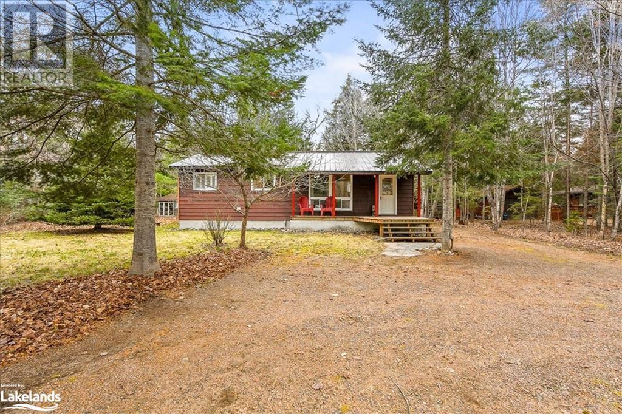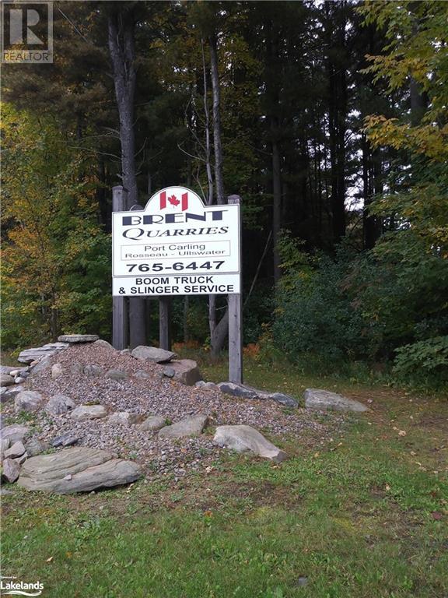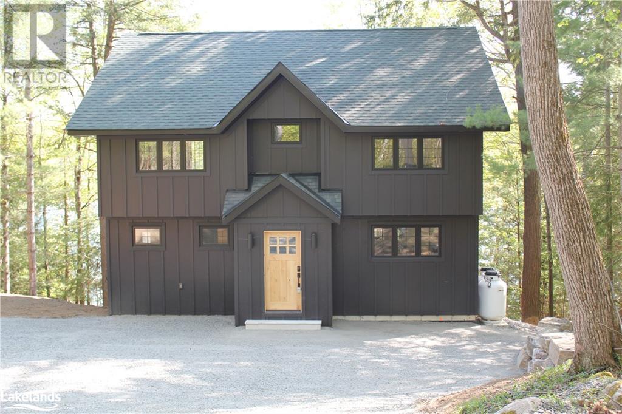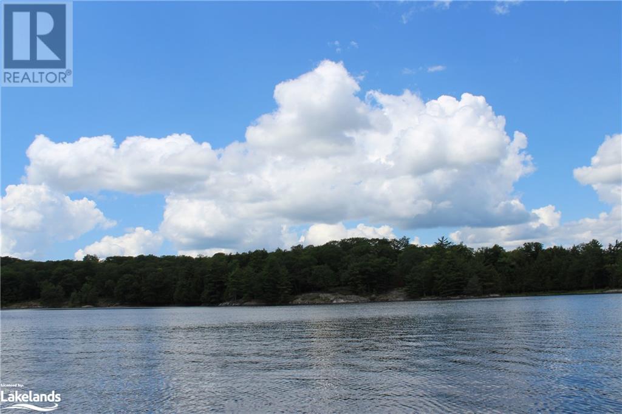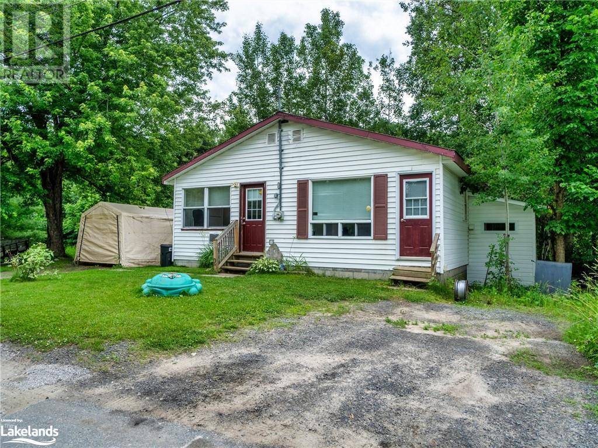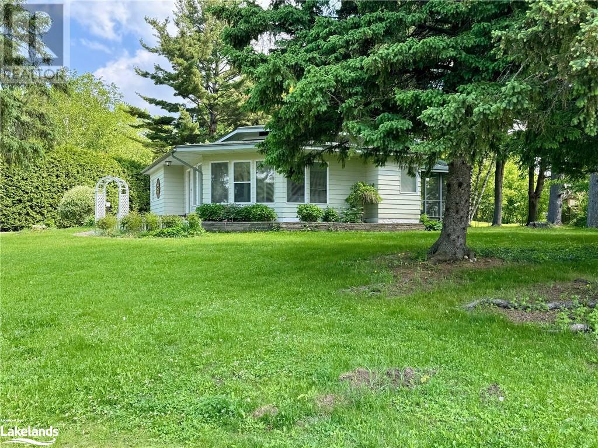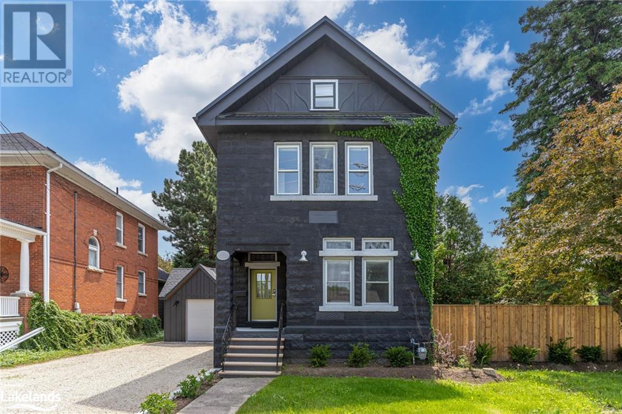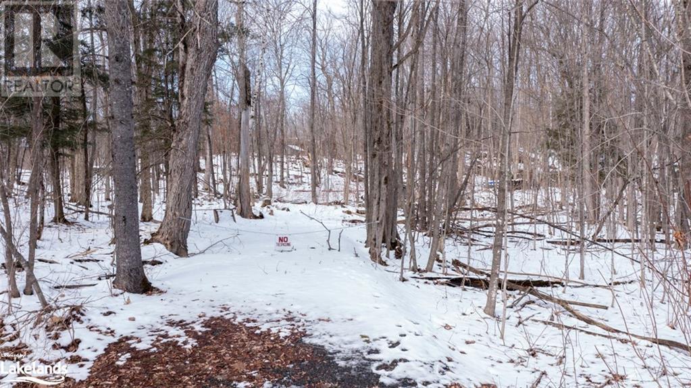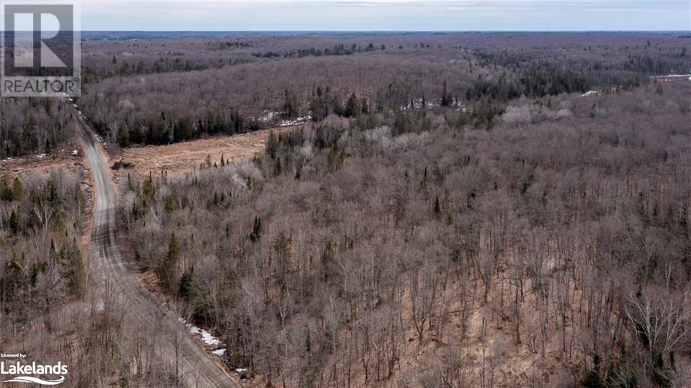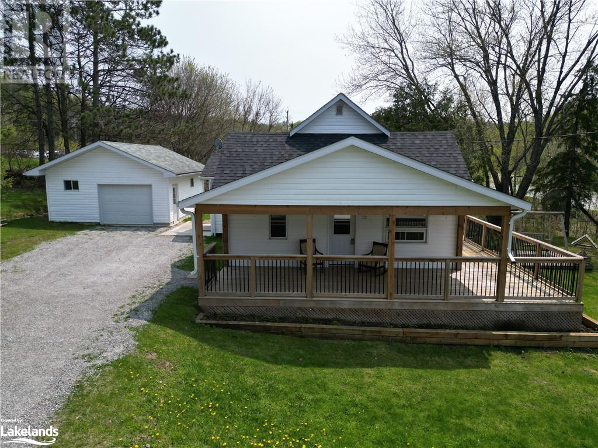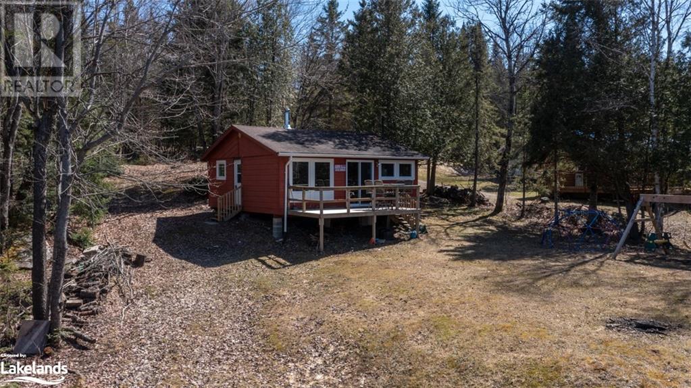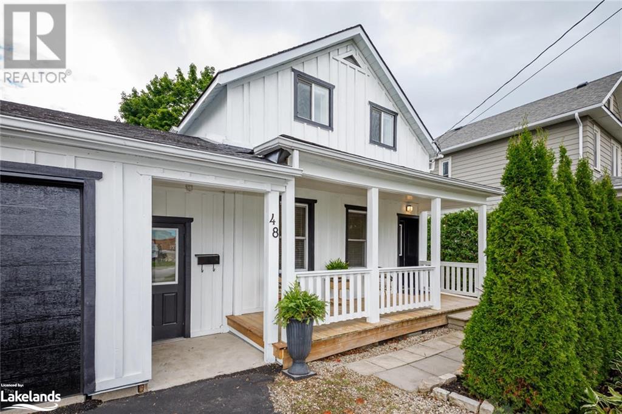Welcome to Cocks International Realty – Your Trusted Muskoka Real Estate Brokerage
Cocks International Realty is a premier boutique real estate brokerage in Muskoka, offering a wide range of properties for sale and rent. With our extensive experience and deep understanding of the local market, we are committed to helping you find your perfect home or investment opportunity.
Our team consists of residents of Muskoka and the Almaguin Highlands and has a passion for the community we call home. We pride ourselves on providing personalized service and going above and beyond to meet our clients’ needs. Whether you’re looking for a luxury waterfront property, a cozy cottage, or a commercial space, we have the expertise to guide you through the entire process.
Muskoka is known for its stunning natural beauty, pristine lakes, and vibrant communities. As a hyper-local brokerage, we have a deep understanding of the unique characteristics of each neighborhood and can help you find the perfect location that suits your lifestyle and preferences.
At Cocks International Realty, we prioritize the quality of service and strive to exceed your expectations. Our team is committed to providing transparent and honest communication, ensuring that you are well-informed throughout the buying or selling process. We are here to support you every step of the way.
Whether you’re a first-time homebuyer, an experienced investor, or looking to sell your property, Cocks International Realty is here to assist you.
Contact Cocks International Realty today to speak with one of our knowledgeable agents and begin your journey toward finding your perfect Muskoka property.
Property Listings
1592 Bruce Saugeen Townline
Port Elgin, Ontario
Escape to the lush countryside with this charming 1.5-storey home nestled on 6.14 acres of picturesque farmland, just a short drive from the vibrant and bustling town of Port Elgin. Ideal for those working at Bruce Power, this property offers the perfect blend of peacefulness and convenience. The well-maintained three-bedroom, one-bath home boasts a warm and inviting country style with some thoughtful updates. Enjoy the beauty of the outdoors from the large sunroom or gather with family and friends in the spacious country kitchen or large living room areas on the main floor. The farm property is a true gem, featuring a 60x40 barn perfectly set up for cattle, providing ample space for livestock enthusiasts. Additionally, a smaller barn caters to goats or other smaller animals. Practical amenities include a drive shed/workshop, storage sheds, and an implement shed, offering versatility and functionality to the property. Embrace the charm of rural living while still benefiting from school bus routes for added convenience. Don't miss this opportunity to make this country retreat your own, where the peaceful countryside meets modern comfort. Don't forget to watch the full length video walk through of the property. Click on the multimedia link, for video, maps and more! (id:51398)
26 Herman Avenue Unit# 24
Huntsville, Ontario
Great two bedroom condo located within a short walk to the mall and main street. Unit offers a full kitchen, dining area, large living room, screened balcony with a great view, and plenty of storage. There is a designated parking space for the unit plus visitor parking. The building offers laundry facilities and a recreational room which can be used by owners in the building. There's also a storage locker located in the basement along with a laundry room and workshop room. (id:51398)
1207 Gan Israel Trail
Haliburton, Ontario
Calling all outdoor enthusiasts! This very private 17-acre property, with rolling hills and mature trees, is surrounded by nature with plenty of wildlife. Featuring a small cozy off-grid cabin with solar framework, it is the perfect getaway or investment opportunity! Located on a seasonal private road less than 15 minutes to local beaches and all the local amenities in Haliburton Village. Don't miss this opportunity to get in touch with all that mother nature has to offer! (id:51398)
1050 Church Lane
Algonquin Highlands, Ontario
Welcome to your peaceful riverfront retreat with boating access to Beech Lake! This Haliburton waterfront cottage or home offers a picturesque setting on the river, perfect for swimming, fishing, and providing access to Beech Lake. Step inside to discover an updated open-concept living, dining & kitchen, featuring quartz countertops, marble backsplash, and a gas range with pot filler. Step out onto the newer deck with glass railings for outdoor dining and entertaining. With two main floor bedrooms and a large 4-piece bath with glass shower and large soaker tub, this cottage offers all the modernized comforts for your year round cottage or home. The lower level features a large recreation room and a separate family room with a wood stove, perfect for family gatherings. A large third bedroom, 2-piece & utility room complete this level. Outside, the well-treed property offers a peaceful and tranquil setting, with steps leading down to the waterfront where you'll find a dock and a shallow sandy area—ideal for kids and pets to play. Additional features include an oversized garage and two storage sheds for all your toys. The property is serviced by a drilled well and forced air furnace. Located less than 5 minutes from Carnarvon for amenities such as a convenience store, restaurants, brewery, LCBO, and bakery .. with the town of Minden just 15 minutes away, this property offers the perfect blend of seclusion and convenience. Escape the city and come experience the beauty of Haliburton living—schedule your tour today! (id:51398)
3841 Muskoka Road 118 W
Port Carling, Ontario
Unique business opportunity in Muskoka! This is a rare moment in time for you to own and continue to operate a very successful, natural resource based business: from mining and processing to distribution of some of Canada's valuable resources. Since 1990 the company has produced varied materials such as stone, aggregates, red granite (chips to screenings), granite for boulders, flagstone and gravel of all sizes. Golf course and playground sand is also available. This is high quality mineral, mined from the company's own properties and sold to an affluent and unique market along with municipal and governmental customers in Muskoka and surrounding areas. Brent Quarries is a well established, reputable business and runs a first class operation in each of it's locations: Ullswater Pit Quarry, Rosseau Quarry and the Port Carling Quarry. The total licensed acreage is 600+ acres and the total of all the properties is just under 800 acres. There are enough reserves to last well into the next 100 years! (id:51398)
204 Wurm Road
Magnetawan, Ontario
Welcome to your dream 4-season retreat on the sunny side of Lake Cecebe! Turnkey full furnished! This stunning property is the perfect place to make memories with family and friends year-round. With large windows and a spacious deck, you'll enjoy breathtaking views of the lake surrounded by plenty of trees for shade and privacy. This home has been fully renovated and never lived in, ensuring everything is fresh and modern. Upgrades include new windows & doors, insulation, electrical, and every room has been beautifully renovated. An ensuite has been added for convenience, along with laundry facilities, a Muskoka room, 4th bedroom and a finished basement. You'll also appreciate the convenience of a new septic system and a Tesla charger, making this property both environmentally friendly and ready for modern living. Whether you're enjoying summer days on the lake or cozy winter nights by the fire, this property offers the perfect retreat for every season. Outside the large deck gives plenty of entertaining space and the 10' x 45' dock awaits the many water toys and summer fun! A short boat ride or drive takes you to the village for all the essentials. Exploring the 40 miles of boating in the summer and easy access to snowmobile trails in the winter for year round fun! Don't miss out on this incredible opportunity to own your slice of paradise on Lake Cecebe! There is still time to enjoy some summer at the lake. (id:51398)
0 Mill Lake Trail
Mcdougall, Ontario
Situated just minutes from Parry Sound, this picturesque 5.6-acre level building lot offers the perfect blend of serenity and convenience. Surrounded by lush trees in a quiet and peaceful area, this property provides multiple building sites, allowing you to choose the ideal spot for your dream home. With several level spots suitable for driveway entrances, access is straightforward and easy. This is a fantastic opportunity to create your own private oasis in a sought-after location. Whether you’re planning a permanent residence or a seasonal getaway, this property offers endless possibilities. Don’t miss out—start planning and building your dream home today! (id:51398)
38 Laidlaw Street
Wasaga Beach, Ontario
Don’t miss this fantastic opportunity to own an affordable, updated cottage in a prime location just a short stroll to the largest freshwater beach in the world. Located within walking distance to BEACH AREA 1. Recently renovated with fresh paint, new doors, new window coverings and a renovated 3 PC bathroom featuring a large walk-in shower, this cozy retreat is perfect for investors, first time homebuyers or empty nesters seeking a peaceful getaway by the water. This cottage offers 3 bedrooms with an ample space which can easily be converted into 2 large bedrooms for family and friends to enjoy the quality time together. Situated on a dead-end street, this property also boasts a single car garage for storage and a screened-in porch to extend those summer evenings. Enjoy the convenience of walking distance to entertainment, shopping, restaurants, banks, and public transit-it’s truly a great way to get into the housing market! With its unbeatable location and potential, this cottage won’t stay on the market fore long. Schedule a viewing today before it's gone! (id:51398)
184 Fernwood Drive
Gravenhurst, Ontario
NEW PRICE!! Owner says SELL now!!! A value Buy! This versatile and comfortable home is a 4-Bedroom bungalow with a walk out apartment is ideal for growing family, in laws or rental income. The total finished living area is 1,700 recently refreshed square feet. The main floor has a living room with laminated floors, eat-in kitchen, 4-piece bath and 3 bedrooms providing ample closet space. The lower level, which has direct access from the yard, may additional family space or an income producing apartment, with a separate eat in kitchen, recreation/living room, bedroom/den/office, 3-piece bathroom, laundry/utility room, storage room and direct access to yard, deck and large fenced grounds surround by trees and backing on to a green belt, perfect for outdoor activities. There is a double driveway with parking for 4 vehicles. Located in the popular and quiet Birchpark neighbourhood, a short walk to Muskoka Wharf, Boardwalk offering scenic views of Lake Muskoka, Steamships, shops, restaurants, museum, parks, play grounds, trails, dog park, downtown Gravenhurst and both primary and high schools. Move in ready for a near term closing. A MUST SEE!!! Very motivated Vendor! Excellent investment property (id:51398)
0 Mill Lake
Mcdougall, Ontario
Escape to your own private paradise with this exceptional 5-acre building lot boasting 1,091 feet of pristine shoreline on Mill Lake. Nestled among lush hardwood trees and captivating rock outcrops, this idyllic retreat offers unparalleled natural beauty and seclusion. Marvel at the expansive easterly views that greet you each day providing a breathtaking backdrop for your dream cottage getaway. Thrill-seekers will delight in the cliff jumping spot offering an exhilarating way to enjoy the crystal-clear waters. Discover level building spots perfectly suited for crafting your custom cottage retreat ensuring a seamless and tailored experience. Accessible only by a tranquil 5-minute boat ride, this property offers the ultimate in privacy and serenity. With convenient access to all local amenities including shopping, dining and entertainment, convenience meets tranquility in this remarkable lakeside haven. Please note this is Strictly a Boat Access Building Lot (id:51398)
38 Pinecrest Avenue
Wasaga Beach, Ontario
Don't miss this opportunity to own a winterized cottage steps, yes steps to Beach Area 6. This property backs on to Provincial owned property. Open concept living space, 2 bedrooms and one bathroom. Carport. Quick closing available, lots of time to make summer memories in Wasaga Beach! (id:51398)
2 E Airport Road
Huntsville, Ontario
This unique property is currently divided into two separate units providing excellent potential for rental income or multigenerational living and is located in heart of Huntsville on a dead end road with orchard park across the Street and Hunters Bay Trail steps away. The main floor unit features an open-concept living/dining and kitchen area with two bedrooms, laundry and a newly renovated four-piece bathroom plus access to a small back deck and newer shed for additional storage. The basement unit is self-contained with a private entrance featuring one bedroom, living room, a galley kitchen, and additional storage space. It could be easily altered for in-law suite or single family use. Outside the property boasts a small front yard and dedicated parking spots for both units with a close proximity to downtown Huntsville, Hunter's Bay Trail and Avery Beach meaning you'll have easy access to outdoor recreation, shopping, dining and schools. Don't miss this opportunity to own a versatile and well-located property. Schedule your viewing today. (id:51398)
115 Bailey Drive
Cambridge, Ontario
Welcome to 115 Bailey Dr in Cambridge, a beautifully maintained 3 bed, 3 bath home with over 1800 sq ft of living space located on a quiet family friendly street with no sidewalk, interlock driveway that fits 3 cars, a large backyard backing onto open space, and stunning swim spa included in the purchase. Upgraded interior includes open concept kitchen, dining and living area, second floor laundry, hardwood flooring, new carpet on the stairs (2024), updated windows and doors throughout (2019), and a beautiful large primary bedroom with ensuite. Finished basement with separate office space. Just minutes from elementary and high schools. Book your private showing today! (id:51398)
1009 Jm Drive
Haliburton, Ontario
The FACTS ARE the original older cottages were always found on some of the best pieces of property and this property proves that point! Located on Koshlong Lake just 15 minutes south of Haliburton and with 175 feet of frontage on the lake, this land is level to gently sloping from the cottage, which is set back from the lake, to allow lakeside activities on the'park like, manicured lot. The kids will love playing here along with the dogs, add in a wade in sand beach and you have the perfect lot! The dock area and fire pit are located in a beautiful mature grove of trees and the dock is deep enough for any boat and to jump off so you have the balance of deep and shallow shorelines! This lake is a Canadian Shield lake that boasts loads of Crown Land shoreline for that true Northern Ontario in the wilderness feel! Add in an older, classic, 3 season, 3 bedroom cottage with a wrap around screened porch, open deck looking over the lake, a lakeside boathouse and 3 other outbuildings and you have the makings of a fantastic family cottage property all located on a 4 season municipal roadway! Come explore Koshlong Lake and all it has to offer, you wont' be disappointed! (id:51398)
1017 Forsters Road
Minden, Ontario
Situated in the serene landscape of Minden, 1017 Forsters Road offers an escape just two hours from the bustling GTA. This expansive 2.3-acre property boasts an enviable location, situated right across from the Gull Lake boat launch. Boating, fishing, or swimming, this beautiful lake provides endless recreational opportunities. Whether you choose to live here year-round or use it as your cottage retreat, this property is designed to accommodate large families and guests with ease. It features four spacious bedrooms, a cozy loft, and a fully finished basement, ensuring ample sleeping arrangements for everyone. One of the property's highlights is undoubtedly the large separate garage and shop, providing abundant space for vehicles, equipment, and hobbies. Experience the perfect blend of tranquility and convenience, where nature's beauty and modern comforts come together in harmony. Don't miss out on this opportunity to own a piece of paradise in Minden. *Please note that the water source comes from a spring into a holding tank and pumped into the home. This property is being sold in an as is, where is condition. (id:51398)
56 Meadows Avenue
Tay, Ontario
Welcome to your charming 1 bed, 1 bath bungalow, perfectly situated just minutes from the picturesque Georgian Bay. This delightful home or cottage is set on a generous 1.3-acre corner lot, offering ample space for outdoor activities and family gatherings. Inside, you'll find an upgraded kitchen with modern finishes, seamlessly blending with the open concept design that invites natural light and fosters a warm, and inviting atmosphere. Nestled in an executive neighbourhood, this property offers the perfect balance of tranquility and accessibility, with easy access to Highway 400 for your commuting needs. Updated septic and drilled well. Don't miss the chance to make this cozy retreat your own! (id:51398)
16 Portland Street
Collingwood, Ontario
Set on a premium corner lot, you'll enjoy the added privacy this 3 bedroom home offers. Located in Pretty River Estates, this stylish and contemporary home is steps away from picturesque walking trails. Hike or bike into downtown Collingwood along the Train Trail. Main Floor: open concept, high vaulted ceilings, sitting room, dining area with upgraded chandelier, gourmet kitchen with quartz island, under cabinet lighting, subway tile backsplash, top-tier appliances, pot lights, powder room. Enjoy Apres-ski beverages by the toasty gas fireplace. Backyard: 8ft patio doors, fully fenced, expansive deck, natural gas BBQ hookup, well maintained hot tub with privacy screens. Second Floor: spacious primary bedroom with cathedral ceiling, large walk-in closet & lavish en-suite bathroom with walk in shower and double sink vanity. Two additional bedrooms, a complete bathroom - oversized vanity and bathtub, spacious loft area with a view of the living area (ideal for lounging or playing video games). Basement: partially completed with flooring and drywall, can be used as a recreation room or as an additional living space, large windows & cold storage room. Garage: ample storage space with inside entry. Ideally situated within close proximity to supermarkets, cozy cafes, delectable restaurants, vibrant live music venues, prestigious golf courses, and the stunning Georgian Trail. A short drive will take you to Scandinave Spa and bustling Blue Mountain Village. Find a sanctuary of your very own at 16 Portland St. Tired of packing and unpacking? Why not live where you play... (id:51398)
110 Napier Street W Unit# 9
Thornbury, Ontario
This sought-after bungalow end-unit townhome in The Woods at Applejack, Thornbury is ideal for those looking to downsize or find the perfect spot for weekend and holiday getaways. Featuring 3 bedrooms and 3 baths, this unit provides ample space with a beautifully contemporary renovated main living area and kitchen. Updates include modern flooring, a large sit-up island, open-concept shelving, and a neutral colour palette throughout. The living/dining area, complete with a gas fireplace, offers stunning views of the forested greenspace in the back. The extra-wide deck, which has been completely redone, provides a serene and private space for outdoor entertaining or relaxing with your favourite book. An electric awning adds shade, enhancing the comfort of this outdoor area. The spacious main floor primary bedroom includes custom cabinetry, an ensuite bath, and a walk-in closet. The finished lower level boasts a fireplace, an additional bedroom, a lounge area, a walkout to a covered private patio, and another full bath. The unit also features a single attached garage. Residents can enjoy the amenities of the community, including Two Pools, Tennis-Pickleball Courts, and a Recreation Centre. A leisurely stroll to the centre of Thornbury's vibrant downtown scene. Additionally, enjoy the picturesque harbour, pier, beach and trails - perfect for those who appreciate the beauty of nature and the allure to a waterfront community. (id:51398)
22 Allison Lane
Midland, Ontario
Immediate occupancy!! Introducing 22 Alison Lane, a stunning 1 bed + den, 2 bath townhouse condo with attached garage. This unique property showcases a thoughtfully designed layout, offering a perfect blend of style and functionality. Prepare to be amazed by the modern kitchen, equipped with stainless steel appliances, shaker cabinets, and quartz countertops. Its contemporary design and premium finishes create an inviting space for all who reside here. One of the condo’s highlights is the abundance of natural light that floods the interior through its large windows, the home gets splashed with sunlight. The primary suite is a true oasis, featuring two walk-in closets to accommodate your wardrobe and storage needs. The ensuite bathroom is a showstopper, boasting double sinks and a glass-enclosed shower. Also located in the den off the primary suite, is the convenience of the laundry closet. Located in Midland, this home combines the tranquility of a small town, with the convenience of nearby amenities. Enjoy easy access to shops, restaurants, parks, and more! Don't miss the opportunity to make this exceptional home yours! (id:51398)
2621 Grandview Forest Glen Drive
Huntsville, Ontario
Grandview condo with NO STAIRS. Walk in ground level entrance makes this a desirable location but wait until you get inside! This is a very special condo that has been renovated sparing no expense. High end kitchen with quartz countertops & back splash. The cabinets are extra large with all the added features of a high end gourmet kitchen. Frankie Farmhouse sink with Riobel faucets. Totally renovated with European plank flooring, built in book shelf in livingroom, built in bedroom closet system & cabinet in dining room with wine rack, deep drawers & Cambrian quartz top. There is an added Bunkie style bedroom for company. Private patio with forest views & a front door sitting area. Gas furnace with warranty until 2027. Wood burning fireplace for that real Muskoka ambience. End unit with big bright windows. Just a short walk down to the swim dock. Lots of walking trails just outside your door. Close to town with all the amenities but yet far enough away to feel like country living. Pet friendly, people friendly community. Close to Algonquin Park, Arrowhead & Limberlost. 4 Season's of fun in Muskoka! No work - just enjoy. Perfect for snowbirds as a home or a get away from the city. Low condo fees of $479/month. Do a comparison shop....this is quality unmatched. Furnished & ready to move in. (id:51398)
1217 Old Barrie Road W
Shanty Bay, Ontario
Welcome to your charming 1-bedroom home on a spacious lot with a detached shop, perfect for first-time buyers or retirees. Conveniently located between Highway 11 and Highway 400, this property offers easy access to amenities while maintaining a rural feel. Step inside to a cozy living space filled with natural light, an eat-in kitchen with a brand new window overlooking the yard and ample counter space, spacious bedroom featuring double closets and main floor laundry in the mudroom off the back entrance which adds convenience to your daily routine. You’ll also find ample storage space in the basement. Outside, a new front deck adds curb appeal and invites you to relax and enjoy the outdoors. The expansive lot is perfect for gardening and outdoor activities, and the detached shop offers extra storage or workspace. Experience rural living with the convenience of being only 20 minutes to both Barrie and Orillia, as well as just a few minutes to local amenities such as Hardwood Ski & Bike, Horseshoe Valley, multiple golf courses, beautiful trails/conservation areas and Bass Lake Provincial Park. This home is ideal for a serene yet connected lifestyle. Schedule a showing today! (id:51398)
1074 Chelsea Lane
Algonquin Highlands, Ontario
This picturesque home is a perfect blend of comfort, style, and nature, offering a tranquil retreat from the hustle and bustle of everyday life. The beautiful home boasts 2 bedrooms and 2 stylishly designed bathrooms, one with a deep soaker tub and heated floors, perfect for relaxation and comfort. The primary bedroom easily fits a King size bed. The elegant finishes throughout the house elevate its aesthetic appeal, creating a warm and inviting atmosphere and the dream kitchen offers LG stainless steel appliances, enhanced storage in the cabinetry, a beautiful island, propane stove, and quartz countertops. Complete with air conditioning, a WETT certified wood stove and a propane furnace. In addition, this cozy home features an insulated detached garage and a large bunkie/shed. With deeded access to Maple Lake, you can enjoy tranquil moments by the water, soaking in the peaceful surroundings or boating/fishing the 3-lake chain. Perennial gardens, decking and a property surrounded by trees creates an atmosphere that will make you want to stay forever. Furthermore, the property's proximity to several lakes offers endless opportunities for outdoor adventures and recreational activities and you are perfectly situated close to Minden, Haliburton, Carnarvon and West Guilford - each community offering something different. (id:51398)
258 Hunters Bay Drive
Huntsville, Ontario
Nestled in a highly sought-after Huntsville neighborhood, this charming and unique bungalow is the perfect place to call home. Situated on a large, level lot adorned with mature trees and perennial gardens, this property offers both tranquility and convenience. Enjoy the beauty and space provided by a large, level lot perfect for outdoor activities and gardening. Located close to downtown Huntsville, you’ll have easy access to shopping, the hospital, picturesque lakes and so much more the area has to offer. The open floor plan is ready for your personal touch and decorating ideas, providing endless possibilities for customization. The property includes a garage with direct access from the house and an additional carport, ensuring ample parking and storage space. Don’t miss out on the opportunity to own this exceptional bungalow in a desirable community. Schedule a viewing today and start imagining the possibilities! 2023 improvements: 2 sump pumps, garage door replacement and basement encapsulation. (id:51398)
1118 Springdale Shores
Bracebridge, Ontario
This property promises a life of luxury & beauty in nature! With 245ft frontage & a dock on the Muskoka River, a true appreciation of this newly renovated (2023, from studs out) 4554 sqft home can only be gained by seeing it for yourself. With 5 bedrooms, a den, an office, & 3 full bathrooms, this thoughtfully laid out & open concept home offers plenty of room for large families & entertaining. Unique touches include a loft with balcony in the primary suite & expansive back deck with a hot tub backing onto the forest. On the main floor, enjoy a sizeable bedroom with views of your forested backyard, all new large windows, grand foyer with 16ft high ceiling, & luxury engineered hickory hardwood. In the stunning open kitchen, find a full-sized butler’s pantry, built-in coffee bar, double built in ovens, hidden Best Cattura Downdraft range hood, & stainless steel sink. The staircase to the second floor is a 4-inch engineered Douglas Fir floating monorail staircase with custom glass & iron railings. On the second floor you will find a laundry room, a full guest bathroom with glass shower, & four spacious bedrooms. The primary suite impresses with bright windows, walk-in closet with built in organizer, oversized glass shower, double quartz sinks & a soaker bathtub. Outside, enjoy the Muskoka River from your new waterside deck & ramp on the newly installed NyDock floating dock. Family fun on the water awaits with swimming, kayaking, standup paddle boarding, fishing & much more. This property offers year-round privacy, with no rear neighbours & crown land right across the river. Additional features outside include granite fire-pit, two tier 1200 sqft back deck with built-in photocell under-lighting, soffit pot lights, 24kW Generac generator & Douglas Fir timber-framed front porch custom made by The Cutting Brothers. The ideal location of this home offers privacy & tranquility, while at the same time still being only 10 mins from downtown Bracebridge, & 15 mins to Baysville. (id:51398)
402 Third Street
Collingwood, Ontario
METICULOUSLY RENOVATED THROUGHOUT! Built in 1905, this 3 bedroom and 1.5 bath century home retreat has undergone extensive renovations, some of which include an upgraded kitchen with rustic pine flooring, energy efficient appliances, upgraded bathrooms, new doors and hardware throughout, and new lighting inside and out! Outside, discover the recently built storage shed ideal for bikes or ski tuning. Additional exterior renovations include a recently built side yard fence, decking for entertaining your guests, exterior landscaping for added ambience and enjoy a soothing hot tub with your family. Contact us for the full list of turnkey updates as there are just too many to mention! This beautiful home also offers ample parking ideal for impromptu gatherings with friends, while the proximity to Collingwood's finest dining and shopping establishments keeps you immersed in the vibrant community. Plus just a swift drive lands you at the renowned Blue Mountain Ski Resort, establishing this locale as a year-round adventure haven for you and your family to call 402 Third Street your ideal home. (id:51398)
158 Escarpment Crescent
Collingwood, Ontario
Ski Season Rental available Dec.1,2024-Mar.31st,2025. This spacious 4 bedroom, 2.5 bathroom end unit is newly furnished and fully equipped for your comfort. The main floor features open concept living, a laundry/storage room with a 2 pc bathroom, gas fireplace and a walkout to a private back yard. Upstairs sleeps 8 people with the 4 bedrooms. A updated 3 pc bathroom along with a 4 pc ensuite for the primary bedroom with a king sized bed. Located near many amenities. Only a short 14 minute drive to the Blue Mountain village along with other near by private ski clubs. Close to shopping, restaurants, and walking trails. (id:51398)
557 S Mary Lake Road
Port Sydney, Ontario
Room for all in this well-kept spacious bungalow with 4+ bedrooms and 6 bathrooms and a double attached garage! This exceptional offering is sure to tick all the boxes! The open concept living area has a large kitchen, dining nook, dining room and family room with a walkout to a screened Muskoka Room. The main floor den has a murphy bed for extra guests. Each main floor bedroom has an ensuite bath and walk in closet. The lower level large bedroom has a 5pce ensuite bath and large wall to wall closet. The family will love the bright recreation room complete with a snack center. The lower level is partially finished with room to add extra liveable space or storage. Extras include all the appliances, 2 chest freezers, generator, lawn mower and the snowblower! This easy care, energy efficient custom home was designed and constructed in 2013. The layout would lend itself to a B&B, STR or a granny suite as well. This private and large 2.55 acre pool sized or large shop lot is conveniently located between Huntsville and Bracebridge with easy access to Hwy 11. The beautiful village of Port Sydney on Mary Lake is on a chain of 4 lakes offering 40 miles of spectacular boating, a sandy beach for swimming, boat launch, fishing, and water sports for all ages. Parks, public school, restaurants, community center, churches, grocery and hardwood stores, LCBO, gas station, and Granite Ridge Golf course are all close by. Muskoka River is a short walk away and the river is a great area to canoe and kayak! Be sure to view the virtual tour of this outstanding property. Don't miss out on this one! Complete photos / videos will be uploaded later this week. (id:51398)
22 Sunnyshore Park Drive
Mckellar, Ontario
A fantastic 1.1-acre wooded lot located just a 20-minute drive from Parry Sound. Situated in a charming area surrounded by beautiful homes and cottages and conveniently positioned across from Manitouwabing Lake. A short stroll will lead you to the idyllic Maplewood beach and park. Plus, nearby amenities include a marina, boat launches and the Ridge at Manitou Golf Club. Accessible year-round via Sunnyshore Park Dr. with a cleared driveway for easy entry. (id:51398)
Lot 25 Balsam Road
Dunchurch, Ontario
Hardwood forest, farming, exploring. Wildlife watching, hunting, investing, developing - whatever your interest, this property can cater to it all! Offering 89 acres there are countless opportunities to turn your aspirations into reality. Situated in Dunchurch and enveloped by numerous inland lakes, it will attract boating enthusiasts, fishermen and watersport lovers. Just thirty minutes from Parry Sound (Greater Parry Sound area) and 2.5 - 3hrs from the GTA. The Village of Dunchurch is only a few minutes drive where you can then find all the amenities such as community centre, public elementary school, library, township office, public boat launches and beaches, parks, library, Dun-Dome skating rink, gas station, groceries and LCBO. For snowmobile enthusiasts, the township of Whitestone is known for its snowmobile and ATV trails throughout thousands of acres of Crown land. This property is an amazing and rare find. Additional connecting 290 acres (MLS#40584058) also available. Do not delay... opportunity is knocking!! HST will be in addition to purchase price. (id:51398)
2 Belvedere Avenue
Parry Sound, Ontario
Discover this spacious 3-bedroom home in the heart of Parry Sound, offering stunning views of the Parry Sound Harbour. The main level features separate living and family rooms, perfect for entertaining and family living. Each room, including a master bedroom with a sizeable 4-piece ensuite, is generously proportioned.The expansive lower level boasts over 9-foot ceilings and includes a private entrance and walkout, presenting outstanding potential for conversion into an accessory apartment or even a duplex with both levels. This space is ideal for developing into an in-law suite now or a future 2+ bedroom apartment, maximizing the property's versatility and investment potential.Parking is abundant, with two spaces on Belvedere Avenue, two in front of the lower level, and three additional spaces in front of the sun-drenched deck. The home has a newer hot water tank and a natural gas boiler that ensures efficient radiant heating. Located in downtown Parry Sound, the property is just steps from shopping, restaurants, cultural hubs like the Stockey Centre and Bobby Orr Community Centre, fitness trails, the scenic waterfront and beaches. This home offers lifestyle and development opportunities, perfect for various living arrangements and investment potentials. (id:51398)
214 Blue Ski George Crescent Unit# 49
The Blue Mountains, Ontario
Sierra Woodlands - Exquisite Aspen Model Retreat boasting one of the largest floor plans. Nestled in an enviable location within the complex, this home offers unparalleled privacy with no neighbours behind, allowing you to enjoy breathtaking mountain and green space views from your private sun deck and hot tub. This residence spans three fully finished levels, perfect for entertaining. The open-concept main floor features a grand two-story stone gas fireplace, a luminous and spacious kitchen with an expansive island, a gas stove, a bar fridge, and stainless steel appliances. Every detail has been meticulously attended to, with recent updates including an interlock sidewalk, roof, a lavishly remodelled primary ensuite, fresh exterior staining, a new water heater, furnace, and AC. Enjoy the ultimate convenience of driving directly into your private two-car garage, with inside entry to a customized and stylish mudroom. The home also features a newly updated recreation room with a cozy fireplace and a fourth bedroom with an ensuite, perfect for guests or additional family members. Sierra Woodlands offers resort-style amenities, including a saltwater pool, proximity to tennis courts, scenic trails, and is just minutes away from Alpine, Craigleith, Blue Mountain, and the pristine beaches of Georgian Bay. Experience the pinnacle of active living at its finest. (id:51398)
11643 522 Highway
Port Loring, Ontario
Seize this incredible opportunity to own and operate a thriving diner in the heart of a beloved northern getaway, renowned for its stunning lakes, fishing, hunting, and snowmobiling adventures. This well-maintained, turnkey business is perfect for generating income while enjoying a tight-knit community atmosphere. Nestled on just under an acre, the property offers a fantastic setting for both locals and tourists. Inside, the diner comfortably seats 37 guests, with additional outdoor seating available for those who prefer dining al fresco. The second floor features a generous 2-bedroom apartment, ideal for living onsite or renting out for extra income. The lower level includes a prep kitchen and pizza area, along with storage and office space, providing options for further rental opportunities or expansion. Creative financing options are available, enhancing the appeal of this investment. Located in the unorganized township of Port Loring, this property offers flexibility and benefits unique to the area. Don't miss out on this chance to blend work and lifestyle in a picturesque setting. Contact us today to explore all that this exceptional property has to offer! (id:51398)
11643 522 Highway
Port Loring, Ontario
Seize this incredible opportunity to live in, own and operate a thriving diner in the heart of a beloved northern getaway, renowned for its stunning lakes, fishing, hunting, and snowmobiling adventures. This well-maintained, turnkey business is perfect for generating income while enjoying a tight-knit community atmosphere. Nestled on just under an acre, the property offers a fantastic setting for both locals and tourists. Inside, the diner comfortably seats 37 guests, with additional outdoor seating available for those who prefer dining al fresco. The second floor currently features a generous 2-bedroom apartment, ideal for living onsite or renting out for extra income or set up perfect just to enjoy yourself. The lower level includes a prep kitchen and pizza area, along with storage and office space, providing options for further rental opportunities or expansion. Creative financing options are available, enhancing the appeal of this investment. Located in the unorganized township of Port Loring, this property offers flexibility and benefits unique to the area. Don't miss out on this chance to blend work and lifestyle in a picturesque setting. Contact today to explore all that this exceptional property has to offer! (id:51398)
32 Prince Street
Minden, Ontario
Welcome to this charming renovated 3 bedroom, 1 bathroom residence nestled on a corner lot in Minden. Boasting a detached garage, this property offers convenience with little maintenance. Step inside to discover a meticulously renovated interior featuring a spacious layout that seamlessly blends comfort with classic charm. The large eat-in kitchen was just updated a few years ago and has ample counter space, cupboards and natural light, perfect for family gatherings. There are two bedrooms on the main floor as well as a full bathroom with a new jet tub for seniors and space for the washer and dryer. The main heat source is the forced air propane furnace that was installed in the last 10 years. In the living room there is a pellet stove as a secondary heat source. Upstairs is a large bedroom, with a large closet and a sitting area. Relax and unwind on the covered verandah, ideal for enjoying your morning coffee or hosting summer barbecues with friends and family. There is also a three season room off the side of the house. Conveniently located in a desirable neighborhood, this home offers easy access to local amenities, schools, parks, and more. Don't miss your chance to own this impeccable property. Schedule your showing today and experience living in Minden. (id:51398)
20 Coates Avenue
Bracebridge, Ontario
Welcome to your immaculate turn-key raised bungalow in the mature Covered Bridge locale. Tastefully decorated and upgraded, this move in ready home features plenty of space for the whole family, displaying comfort and pride of ownership, so check this one out! A landscaped lot greets you as you step into a spacious foyer - leading to the kitchen with newer appliances and dining room having a walkout to the 14x19' deck for seamless access to a fully fenced ravine lot. The large living room is flooded with natural light. Immerse yourself in the primary bedroom featuring a renovated 5 pc ensuite with mosaic tile floor, stand alone tub, double sinks and modern fixtures. The second main floor bedroom is currently used as an office, but can accommodate a multitude of uses. Enjoy the renovated 2 pc. bath and the bright main floor laundry area accessing the garage. Just a few steps down takes you to the lower level with its lovely large family room warmed by a gas freestanding stove for those chilly nights. Completing this level are two additional bedrooms with oversized. above grade windows, as well as a 3 pc. bath and generous storage area. Walking distance to all amenities Bracebridge has to offer such as parks, schools, restaurants. shopping and golf. This is truly a special place to call home with its stunning natural surroundings, proximity to town as well the endless outdoor activities. Explore this incredible property today! (id:51398)
1 Helena Island
Gravenhurst, Ontario
Discover the magic of Helena Island with this unique, family-cherished gem, boasting 1.5 acre private island. Surrounded by breathtaking views, this property offers serene beauty and tranquility from every vista. A newer custom-built boathouse stands as a centerpiece, showcasing detailed finishings and an upper covered level, perfect for relaxing and entertaining. Charming waters edge paths lead you to a delightful cottage, recently upgraded and brimming with charm and character. The cottage boasts stunning views of the lake, and a large deck, while an additional sunset deck provides the ideal spot to enjoy picturesque sunsets and evenings overlooking Lake Muskoka. For added convenience, Starlink internet will be available at the island in 2025. This island paradise, with its thoughtful details and enchanting ambiance, can be your perfect getaway retreat. (id:51398)
1005 Sutherland Point
Gravenhurst, Ontario
Nestled on over 4 acres of stunning level land with 230 feet of pristine waterfront, this 5-bedroom Lake Muskoka cottage plus a waters edge 3+ bedroom bunkie offers the ultimate retreat experience. The property boasts breathtaking long westerly views, where you can witness the most spectacular sunsets over the lake. The open-concept design features exposed beams and vaulted ceilings, creating a grand living space with a double-sided fireplace that warms both the living area and the expansive Muskoka Room. The walkout lower level provides additional comfort and entertainment with a media room, sauna, bedroom, and office. A separate 3+1 bedroom guest house with a kitchen and living room is the perfect space for an in-law suite or visiting guests. The property's rolling landscape leads to a sandy shoreline with a beach that caters to all ages, making it an ideal spot for family gatherings and relaxation. A separate oversized garage allows the collector to store cars or other memorabilia etc., with an additional entertaining space, and offers ample space and parking for your convenience. Additionally, the property includes a generator, and provides the opportunity for Starlink internet. This is truly the perfect Muskoka retreat, combining natural beauty, modern amenities, and ample space for both privacy and socializing. (id:51398)
280 Hugel Avenue
Midland, Ontario
Welcome to your charming new home in Midland! This century home exudes classic charm and warmth with its 3 bedrooms and 2 bathrooms, ideal for first-time buyers seeking comfort and character. Nestled in a central location, enjoy easy access to local walking trails by serene Georgian Bay, and vibrant Downtown Midland. The spacious property complete with a private driveway with a convenient carport, and an additional shed in the backyard ensuring ample parking and storage space. Don’t miss out on this spacious in-town gem that combines historic charm with modern convenience. (id:51398)
60 Hawksview Lane
Seguin, Ontario
ONE OF A KIND WATERFRONT PARADISE! 21.5 ACRES ON PEACEFUL, PRIVATE FARIS LAKE! Leave the stress of the city behind! Enjoy Peace & serenity, Wrapped in your own private lakeside acreage! Hydro is at the adjacent property, Recently constructed 2 bedroom insulated cabin (finish to your taste), Offers Stunning Long Lake Views, New solar fridge, Propane stove, Solar power & Generator included, Handy Bunkie/Shed 110 sq ft, Nature Lovers will embrace the Gentle sloping land to explore, Mature pines, Towering hardwoods, Swim, boat (electric), fish, canoe, kayak or paddle board on pristine SPRING-FED FARIS LAKE! Convenient road access with Parry Sound amenities only minutes away; Restaurants, Brewery, Shopping, Georgian Bay, State-of-the-art hospital, RARE PRIVACY ONLY 10 MINS to PARRY SOUND, 2 HOURS NORTH of the GTA! YOUR DREAM GETAWAY AWAITS (id:51398)
719 Muskoka Rd 3 N Unit# 1
Huntsville, Ontario
Looking to expand your business? Discover the perfect setting for your business endeavors in this charming office space. Offering a blend of functionality and convenience, this property presents an ideal opportunity for your professional aspirations. Step inside off of the newly paved parking lot and be greeted by a clean, well-lit environment that serves as a blank canvas for your business operations. With its straightforward layout and versatile design, this office space provides the flexibility you need to create a workspace tailored to your specific requirements. The oversized boardroom also doubles as a multimedia room to facilitate both in person, or virtual meetings. This unit is fully accessible with exterior wheelchair pad and ramp, and an full accessible washroom. The entire building is serviced by both Bell and Lakelands fibre optics. Maintenance fees include taxes, insurance, electricity, gas, water and sewer. Take advantage of the opportunity to establish your professional presence in a prime downtown locale. Whether you're a budding start-up or a growing enterprise, this office space provides a solid foundation for your future endeavors. Book a showing today! (id:51398)
39 Alice Street W
Thornbury, Ontario
Let the charming curb appeal of this century home steal your heart. Features include new windows and doors, a new mudroom, a new cedar shake roof and a new 2-car detached garage with heated flooring and a spacious finished loft that could be ideal for a work at home space or yoga studio. Situated in a desirable location just steps from the quaint shops and vibrant restaurants of downtown Thornbury, this home offers the perfect blend of convenience and charm. Enjoy a stroll down to beautiful Georgian bay, the nearby hiking and biking trails, numerous golf courses, private ski clubs, wineries, cideries and much more! The seller has updated the wiring and mechanical systems and has plans for a future addition, allowing you the opportunity to complete the renovation and transform this historic gem to your personal taste. Embrace the potential and make this century home uniquely yours. (id:51398)
15 Wilshier Boulevard
Bracebridge, Ontario
This home has been filled with love and many happy memories over the years and is the perfect place for new beginnings. This charming single storey home is nestled in a serene neighbourhood just minutes from downtown Bracebridge. Unique stone work and new exterior siding create a stunning curb appeal which catches the attention of those passing by. The spacious living room has large west facing windows which allow an abundance of natural light within the space. Entertain your friends and family in a well thought out kitchen, offering ample counter space/storage and an adjacent formal dining area. This house has been meticulously maintained and cared for over the years by the owners. The cozy four season Muskoka Room is the ideal spot to cozy up by the gas fireplace or curl up with a good book and views of the private backyard. Three spacious bedrooms have been recently painted and offer large windows and closet space. A four piece washroom and laundry complete the interior. Step outside into your lush backyard oasis surrounded by mature trees and gardens. This property gifts you with sun and the manicured shrubs, gardens and fencing create additional privacy and a wonderful place to relax and unwind. Conveniently located minutes to shops, restaurants, amenities, events and attractions. Don't miss out on a wonderful opportunity to live, work and play in beautiful Muskoka. (id:51398)
25 Tudhope Street
Parry Sound, Ontario
Step into your next home! This delightful solid brick bungalow in Parry Sound, awaits a new family! This 3-bedroom, 2-bathroom beauty is like a cozy blanket for your lifestyle—offering comfort, style, and full convenience. What Makes This Home a Star: Open Concept Living: This space is so open, you'll forget what a closed door looks like! The living and dining room area flows effortlessly into a custom kitchen featuring granite countertops and more cupboard space than you can fill. Hosting parties? You're on! Convenient Main Floor Living: Who needs stairs? Enjoy the ease of main floor laundry and living spaces—because life’s too short to be lugging laundry baskets up and down stairs. Garage & Workshop Wonderland: Imagine a detached garage and workshop so spacious (28 ft x 30 ft) and well-equipped (with upgraded electrical, no less... and propane heat), that you might just need to take up woodworking as a hobby. Or at least a really impressive tool collection. How about an additional Shed? We have that too! Level Lot & Fabulous Flooring: The level lot is ideal for backyard BBQs and accessible right from the primary bedroom as well as the dining area! The hardwood and slate flooring will have you showing off your floors as much as your home. Walk to Schools: Need to drop off the kids? Just lace up your sneakers and stroll over to school. It’s so convenient, you’ll wonder why everyone doesn’t live this close. Proximity to Shopping & Highway: Need to grab groceries or make a quick getaway? You're just a hop, skip, and a jump away from both. The highway is nearby—just be sure to keep the speed limit in mind. Quick Closing: This home is vacant and ready for you to move in faster than you can say “Welcome Home.” Say goodbye to long waits and hello to your new abode. Don’t let this opportunity slip away—schedule a visit today and discover why this Parry Sound bungalow is where your next chapter begins! (id:51398)
163 Lake Drive
The Blue Mountains, Ontario
WINTER SEASONAL REANTAL- AVAILABLE DEC 15/24 - MAR 15/24. Located on the shores of Georgian Bay just outside Thornbury. Take in the views of Georgian Bay or take to the trails whether you snow shoe, cross country ski or walk. Downhill skiing is just minutes away. This unit is in the lower portion of a home and sleeps 4. The main bedroom has a Queen bed and the 2nd bedroom has 2 single beds. Eat-in kitchen, living room. 3 piece bathroom. Access this unit through your own private entrance. Local shopping and restaurants is a must to check out!! Utilities and WI-FI are included in seasonal rental price. No Smoking. Small pet will be considered. Snow removal tenant's responsibility Rental Application, Exit cleaning charge $150, damage deposit $3000 required. (id:51398)
1214 Barry Line
West Guilford, Ontario
Every once in awhile you come across a location and land that makes you say WOW! This 2.17 acre parcel has over 400' on the meandering Redstone River just outside of West Guilford in Haliburton County. Over 700' on the road as well offers extreme privacy from neighbours but is still on a full paved, township maintained road. The river area could be improved and swimming is possible with some imagination and together with the perfectly level lot it is made for kids! Now let's add the 3 bedroom, 2 bath home that has been freshly painted throughout in modern, neutral colours as well as the floors throughout being replaced (except baths and kitchen) with a modern vinyl plank floor. The home is vacant and is ready for you to move right in! Septic and Home Inspections have bean performed with fantastic results so you don't have the expense of finding out what may be wrong, we did that already and have invested money to rectify most things found! A fabulous, well priced and value packed property.· The bonus is a fully insulated, unfinished basement so think playroom, rec room, games room or whatever you need to add in the lower level that has full windows for brightness due to the raised back-split bungalow design! (id:51398)
270 E Whalley Lake Road
Magnetawan, Ontario
Beautiful sunsets from the dock and a lovely 3 bedroom, 1 bath cottage on Whalley Lake. This gentle sloping lot is perfect for multi generations. Child friendly sand bottom with 102 feet of shoreline and north western exposure. In the last few years there have been a number of recent upgrades that include: a WETT certified wood stove, upgraded windows and doors, insulated floor with Roxul, upgraded pier work, replaced flooring in the living room, updated shower installed and some other minor touches. This cottage is turn-key and includes all the furnishings. Close access to Magnetawan Bait & Tackle for all the little things as well as gas and propane. 3-4 km to all the amenities of the Magnetawan community including: restaurants, general store, community/rec centre, building centre, library, school and churches. Quick and convenient access to Ahmic Lake 40 mile waterway with boat launch(s) and locks. This is an excellent opportunity to experience the cottage lifestyle, furnished and ready to go for this cottage season. Magnetawan/Parry Sound welcomes you...make your move! (id:51398)
84-85 Wilson Lake Crescent
Port Loring, Ontario
Prime Investment Opportunity in Port Loring on Wilson Lake! Ideally situated on the renowned Pickerel River system, this property offers a blend of waterfront living and rental income potential. The owner’s residence is located at the lakeside, providing scenic views and direct access to the water. In addition to the main residence, the property includes a mobile home (owner occupied) and eight rental cottages—four of which are winterized for 4-season use and 4 furnished, seasonal cottages. Nestled on 2+ acres, you'll enjoy approximately 140ft. of water frontage with a sandy beach area providing gentle access to the water and a common BBQ area. The public boat launch is located nearby. Serviced by municipal water, a commercial septic, and hydro, the property is well-equipped to handle multiple occupants. Additionally, it features 16 boat slip rentals, adding an extra source of income. The main residence is equipped with solar panels under a microFIT contract, offering additional revenue. Conveniently located within walking distance to amenities such as restaurants, hardware stores, convenience stores, LCBO, and a credit union. Seize this incredible opportunity to own a versatile property with multiple income streams in the beautiful Port Loring area. Located in an unorganized township. Convert to your very own waterfront family compound or carry on as a business. Schedule your tour today! (id:51398)
48 Paterson Street
Collingwood, Ontario
Seasonal Rental – Dec 15 – April 15 Charming 3-bedroom historic home in downtown Collingwood. Minutes to Downtown and under 15 minutes to the ski hills! Enjoy this recently updated, fully furnished turnkey home within a 5-minute walk to downtown Collingwood. Across the street from YMCA, Central Park, Outdoor skating rink and Curling club. Minutes to grocery stores, LCBO and all Collingwood amenities. A short 15-minute drive to the ski hills. Master bedroom with king bed, walk-in closet and ensuite bathroom. Two additional bedrooms plus 1-1/2 bathrooms. House boasts a large dining room and living room with 55” tv, wifi, gas fireplace and wet bar area. Fully equipped kitchen with stainless steel appliances. Washer and dryer. Storage areas include a breezeway for storing ski/sports equipment. Private outdoor courtyard area with barbecue. Garage plus two additional parking spots included. Non-smoking, pets negotiable. Exterior maintenance and snow plowing driveway is included. (id:51398)
Browse all Properties
When was the last time someone genuinely listened to you? At Cocks International Realty, this is the cornerstone of our business philosophy.
Andrew John Cocks, a 3rd generation broker, has always had a passion for real estate. After purchasing his first home, he quickly turned it into a profession and obtained his real estate license. His expertise includes creative financing, real estate flipping, new construction, and other related topics.
In 2011, when he moved to Muskoka, he spent five years familiarizing himself with the local real estate market while working for his family’s business Bowes & Cocks Limited Brokerage before founding Cocks International Realty Inc., Brokerage. Today, Andrew is actively involved in the real estate industry and holds the position of Broker of Record.
If you are a fan of Muskoka, you may have already heard of Andrew John Cocks and Cocks International Realty.
Questions? Get in Touch…

