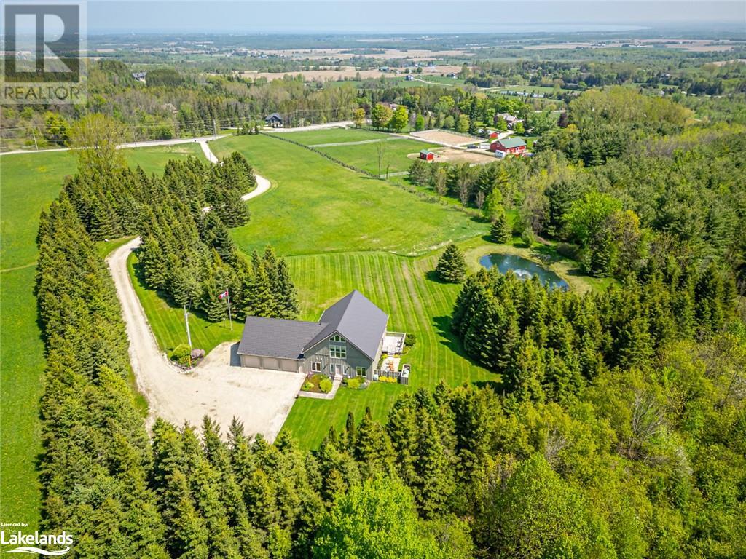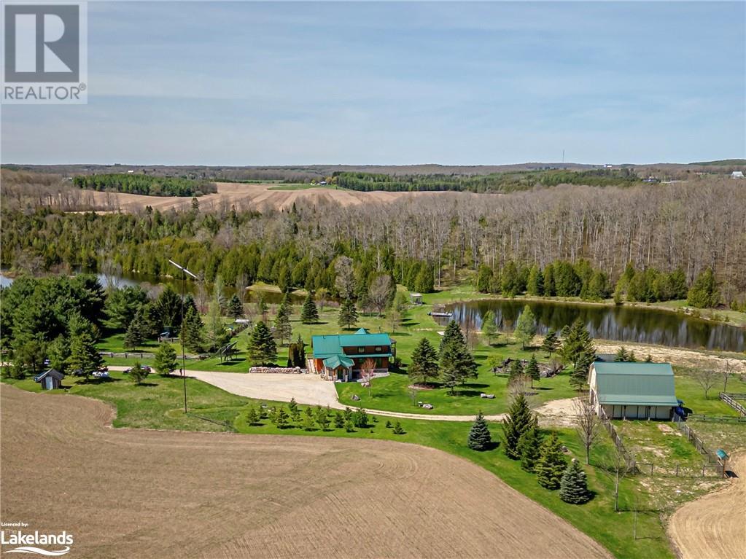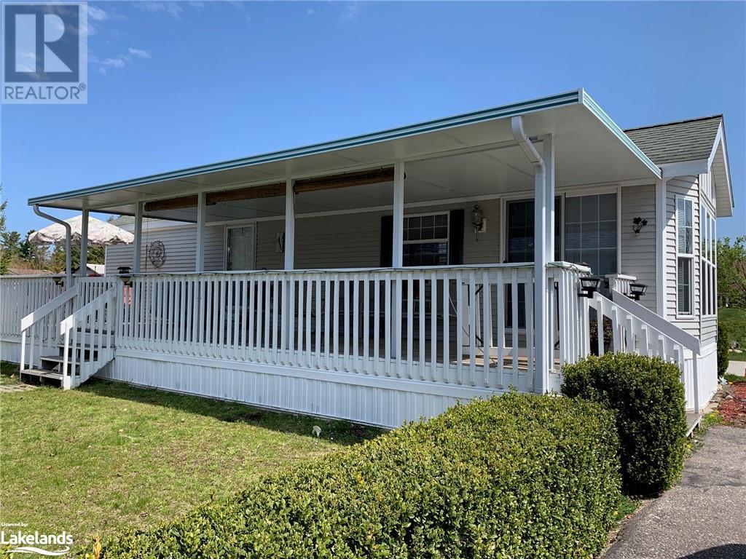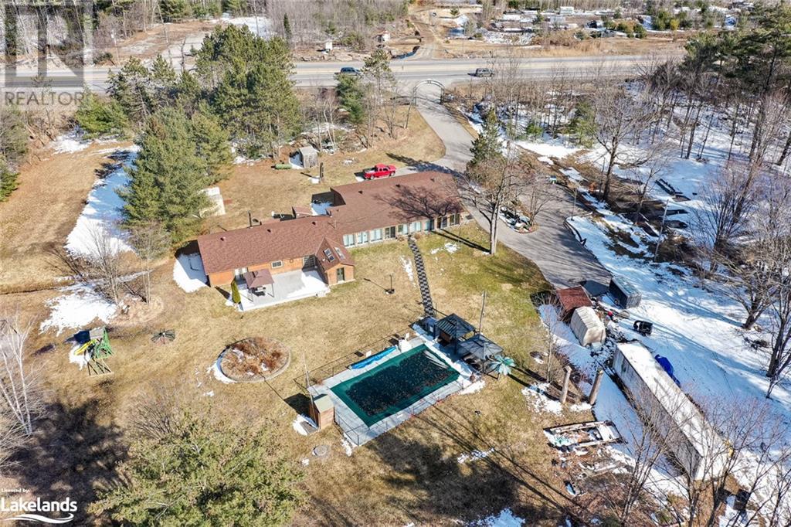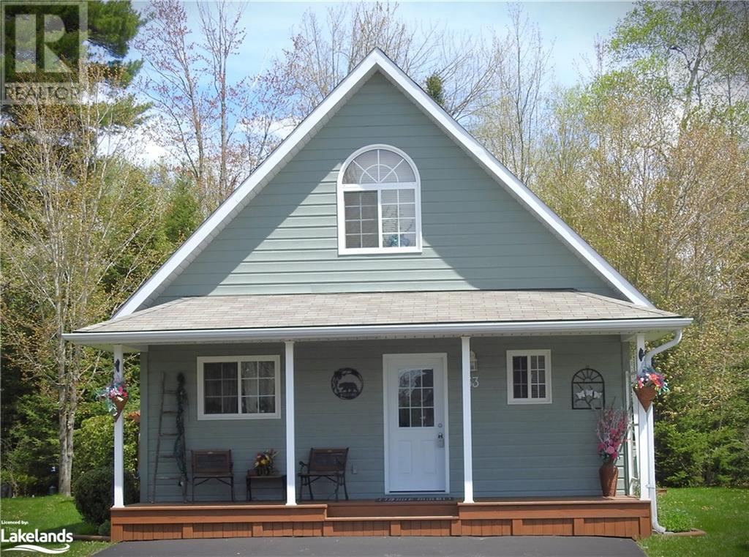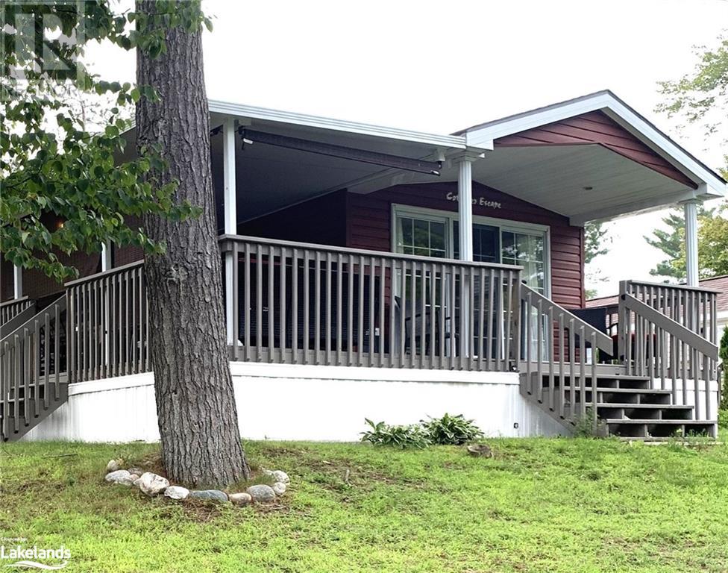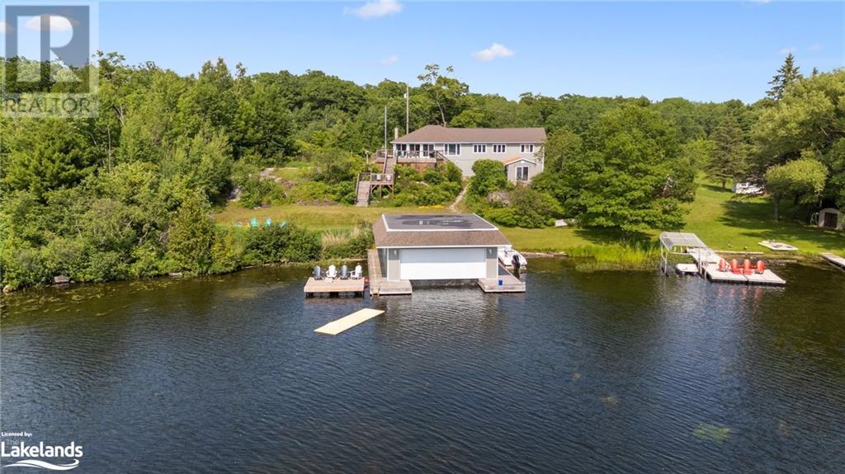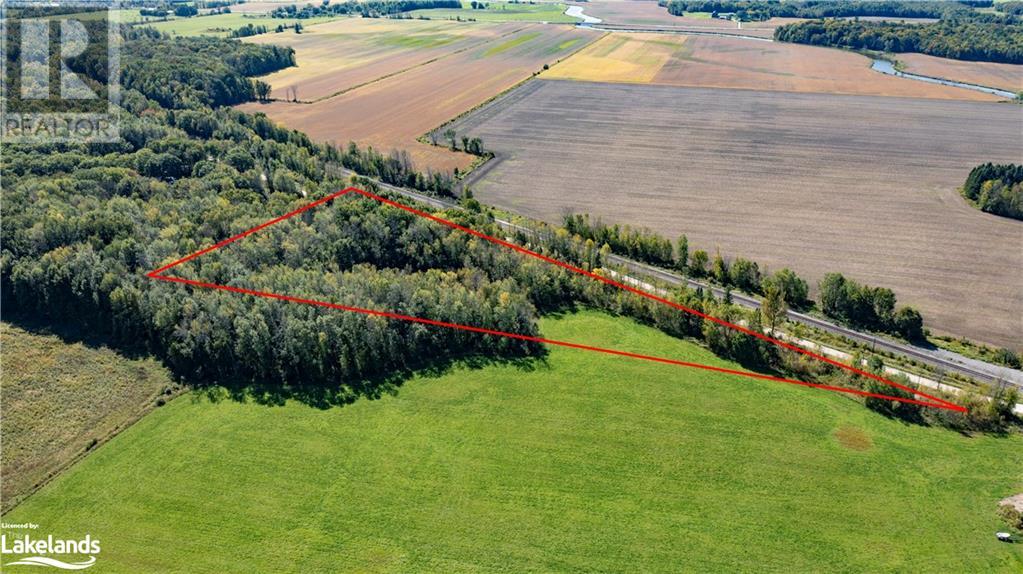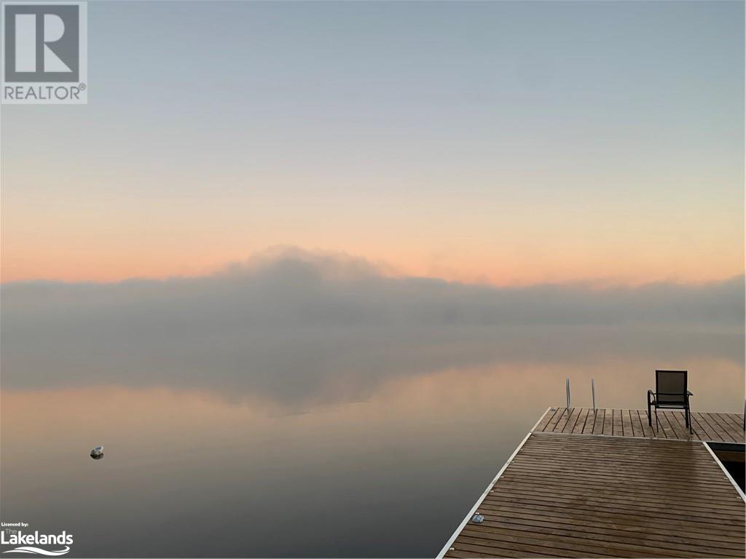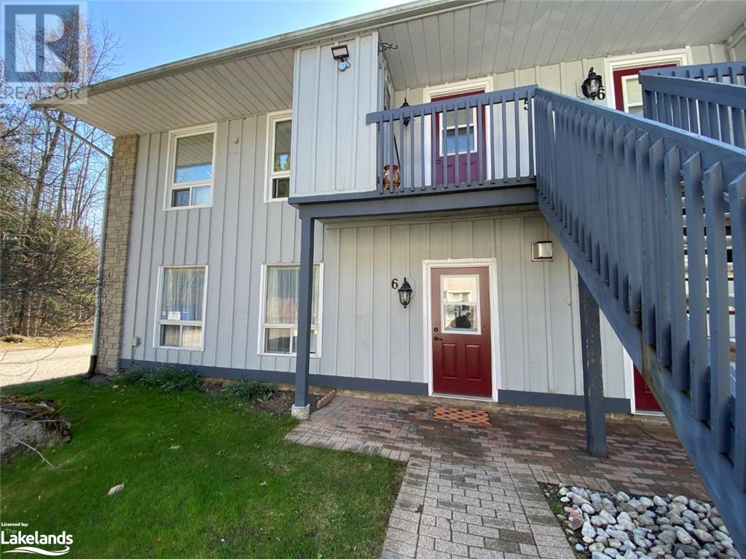Welcome to Cocks International Realty – Your Trusted Muskoka Real Estate Brokerage
Cocks International Realty is a premier boutique real estate brokerage in Muskoka, offering a wide range of properties for sale and rent. With our extensive experience and deep understanding of the local market, we are committed to helping you find your perfect home or investment opportunity.
Our team consists of residents of Muskoka and the Almaguin Highlands and has a passion for the community we call home. We pride ourselves on providing personalized service and going above and beyond to meet our clients’ needs. Whether you’re looking for a luxury waterfront property, a cozy cottage, or a commercial space, we have the expertise to guide you through the entire process.
Muskoka is known for its stunning natural beauty, pristine lakes, and vibrant communities. As a hyper-local brokerage, we have a deep understanding of the unique characteristics of each neighborhood and can help you find the perfect location that suits your lifestyle and preferences.
At Cocks International Realty, we prioritize the quality of service and strive to exceed your expectations. Our team is committed to providing transparent and honest communication, ensuring that you are well-informed throughout the buying or selling process. We are here to support you every step of the way.
Whether you’re a first-time homebuyer, an experienced investor, or looking to sell your property, Cocks International Realty is here to assist you.
Contact Cocks International Realty today to speak with one of our knowledgeable agents and begin your journey toward finding your perfect Muskoka property.
Property Listings
269 Old Muskoka Rd S
South River, Ontario
Welcome to your dream family home! This private park like property offers four bedrooms, and two bathrooms situated on approximately 24.49 acres. The main floor offers open concept kitchen and dining, spacious living room with vaulted ceilings and a fireplace, tons of room for family and entertaining. You will also find two bedrooms, a 4pc bathroom, main-floor laundry and direct access into the attached garage. The primary suite is located on the second floor, with its own private loft, 4pc ensuite and walk-in closet. Heading into the finished basement, you will find an additional bedroom, workshop, family room/bar and media room, with plenty of room for additional storage. If you're looking to enjoy the outdoors, the oversized rear deck and detached three season room enhances your outdoor living and entertaining space. Heated with an energy-efficient geothermal furnace, you're able to sustainably heat and cool your home. Beautiful trails with tall mature mix of trees, are located throughout the property for outdoor enjoyment. This property is very close to snowmobile and atv trails, so you will have activities at your finger tips to look forward to all year long. Close to the town of South River and with access to highway 11, quite a few amenities are within a 15 minute drive. Embrace a quiet and private lifestyle where peace, serenity and wildlife abounds. (id:51398)
9197 County Road 91 Road
Clearview, Ontario
Welcome to your private paradise nestled on 9.02 acres of pristine land with stunning Georgian Bay views. This exquisite property boasts mature trees, a pond with a charming water fountain & panoramic vistas that stretch over Collingwood and beyond. This incredible timber frame board and batten home features a stunning Great room with soaring vaulted ceiling, gorgeous wood beams, gas fireplace & breathtaking views of the area. Inviting, open concept kitchen, dining area & Great Room, ideal for entertaining or simply enjoying the serene surroundings. Lovely main floor bedroom (which could also be an office), offering flexibility & convenience. Retreat to the loft primary bedroom, with a 5 pc ensuite & walk-in closet, providing a peaceful haven to unwind after a long day. The lower level is perfect for entertaining family & friends, with three additional bedrooms, a 4 pc bathroom, and a spacious recreation/games room with walk-out to the yard, seamlessly blending indoor and outdoor living. Outside, a large deck awaits, offering ample space for enjoying the outdoors & soaking in the magnificent views. With a triple car garage, there's plenty of room for all your vehicles & toys. Conveniently located just minutes from Duntroon Highlands Golf Club, Highlands Nordic & area hiking trails. Just a short drive to area ski clubs, the Town of Collingwood, Blue Mountain Village & Georgian Bay. The ultimate in country living surrounded by nature's beauty. (id:51398)
545413 4a Sideroad
Markdale, Ontario
Welcome to your own slice of paradise nestled on a private 94.6-acre sanctuary, where nature's beauty and modern comforts harmonize seamlessly. This gorgeous modified True North country log home boasts complete self-sufficiency and off-grid capabilities, ensuring a lifestyle of tranquility and sustainability. Discover two serene private lakes, ideal for swimming, kayaking, and canoeing, a 35 x 28’ barn with horse stalls, equipped with electrical supply and water, an organic vegetable garden and a 10 x 20 greenhouse catering to organic sustainability and the joys of hobby farming. A masterpiece of sustainability, this meticulously cared for home features an 8-inch log-insulated passive solar design, with foundation walls boasting 16 inches of strength and insulation. Attention to detail is evident throughout, offering 3 bedooms, 3 bathroom and ample space for both family and guests. Outdoor enthusiasts will adore the diverse playground this property offers featuring 5 kilometers of maintained recreational trails for walking, running, horseback riding, snowshoeing, and cross-country skiing. With an astonishing 2,000 feet of Rocky Saugeen River frontage, this property is a haven for fly fishing enthusiasts. Truly a unique and special piece of paradise, this idyllic retreat offers the ultimate in off-grid living without compromising on luxury or convenience. Welcome home to your own private oasis. (id:51398)
24 East Clear Bay Road
Kinmount, Ontario
Welcome to 24 East Clear Bay Road. This meticulously maintained 3 bedroom, 1 bathroom off-water cottage or year round home is just steps from Crystal Lake and minutes to Kinmount. Nestled on a sprawling, beautifully manicured lot, this property offers a serene escape from the hustle and bustle of daily life while having all the comforts of a home in the city. Whether you are an investor, end-user or a mix of the two, this property has great potential for all types of buyers. As you approach the cottage, you are greeted by the warm, rustic appeal of log construction, perfectly complemented by the surrounding landscape of lush greenery, armour stone and mature trees. The inviting interior features an open-plan living space where a cozy fireplace adds a touch of warmth and comfort, ideal for those cooler evenings or some added ambiance. Each of the three bedrooms is thoughtfully designed to offer both comfort and style, capturing the essence of country living while providing peaceful retreats for relaxation and rest. Step outside to enjoy the expansive outdoor area, where the manicured lawn and playground provides ample space for family activities and social gatherings. The property also includes a recently built, oversized garage, providing plenty of space for vehicles and lake gear, alongside a charming bunkie, which serves as a perfect guest house or creative studio. Just a short stroll from your front door, Crystal Lake beckons and is ideal for swimming, fishing, or simply enjoying the view from a canoe. The lake's clean waters and scenic surroundings ensure every day is filled with natural beauty and outdoor adventures. This log cottage represents a rare opportunity to own a slice of paradise in a sought-after location. Whether you're looking for a family home, a vacation getaway, or a peaceful retirement spot, this property promises a lifestyle filled with peaceful lakefront enjoyment and the timeless appeal of nature. (id:51398)
1 Huron Circle
Wasaga Beach, Ontario
You can own this perfect retreat at Wasaga Country Life Resort! This charming cottage offers the ideal combination of tranquility, comfort, and convenience, all in a waterfront location. Situated on a quiet corner lot, this 2006 Woodland Park Muskoka model is ready for you to make it your own. Enjoy a water view from the partially covered large deck, perfect for outdoor relaxation and entertaining. The cottage comes almost in perfect shape, with just a few minor touch-ups needed, making it an easy transition for your family. Central air conditioning and propane gas heat. Municipal water and sewer services provide convenience and low maintenance living. Paved parking for two cars. Amenities include four outdoor swimming pools, one indoor swimming pool, clubhouse and organized activities. Splash pad tennis court bocce ball court playgrounds mini golf and two trails to the beaches of Georgian Bay for fun-filled days by the water. Gated resort with security. Seasonal site fees are $6909.95/year (id:51398)
1515 Hwy 11 South
Kilworthy, Ontario
Imagine the possibilities of 117 acres with large frontage on the Kahshe River! Nestled on this expansive property is a residence with two distinct living spaces. Each living area is comprised of two bedrooms with ensuite baths for a total of 4 bedrooms and 4 ½ baths. A hot tub room, inground pool, and a separate finished outbuilding which would make an ideal hobby shack. As a whole, this property presents itself as a blank canvas for the entrepreneurial types and picturesque trails allow for exploration and would serve outdoor enthusiasts and nature lovers alike. This is a rare offering for a property of this magnitude. (id:51398)
63 Madawaska Trail
Wasaga Beach, Ontario
Nestled in a picturesque countryside resort reminiscent of Hansel and Gretel's world, this charming year round one-and-a-half-story cottage offers three cozy bedrooms, an open kitchen and living room, and a four seasons porch leading to a private backyard oasis with a gazebo and inviting furniture for al fresco dining. The extended shed can accommodate several bicycles for exploring scenic trails. Within the resort, amenities like swimming pools, basketball courts, and planned activities await. Just steps from the tranquil shores of Georgian Bay, every piece of furniture is included, ensuring a seamless getaway where cares effortlessly fade away. Monthly Land Rental $444.66, Maintenace Fee $90, Estimated monthly realty taxes $168.04 TOTAL $702.70/MTH (id:51398)
10 Chippewa Trail
Wasaga Beach, Ontario
Located in the beautiful gated Wasaga CountryLife Resort, on a quiet and desirable street in the newer section. Rare 3 bedroom model that sleeps 10. Open concept kitchen/dining/family room. Large patio doors open up to a 500 square foot covered wrap-around deck, complete with furniture and gas firepit, overlooking a pond and fountain. Unit has washer and dryer, and air conditioning. Warm coloured laminate wood floors throughout. Garage is a perfect fit for a golf cart and all of the beach toys. Park amenities: 5 pools (indoor and outdoor), splash pad, bouncy pillow, playgrounds, tennis court, sports fields, mini-putt, hockey rink, organized events and activities, walking paths to beautiful Georgian Bay. 3 Seasons May 1st to November 15th. 2024 Fees of $7250 plus HST are included in sale price. (id:51398)
288 King's Farm Road
Port Severn, Ontario
Welcome to your year-round retreat located on the highly desired shores of Little Go Home Bay on Gloucester Pool, nestled perfectly on a gentle hill offering stunning Western vistas. This property epitomizes Muskoka living with its natural terrain of granite outcroppings & expansive flat grassy areas culminating in a campfire pit at the water's edge. Completely renovated in 2012, this turnkey 2300+ sq ft home is ready for immediate occupancy. Designed for entertaining, the residence features an impressive open concept kitchen equipped w/ stainless steel appliances, quartz countertops, a pantry, & multiple beverage fridges in the spacious island. The dining & entertainment areas seamlessly integrate a pool table, propane fireplace, & access to a raised deck boasting spectacular views – perfect for witnessing breathtaking sunsets. Adjacent to the kitchen is a generously sized family room, ensuring ample space for relaxation. The main floor includes a primary bedroom w/ 3pc ensuite, an additional full bathroom, & three spacious bedrooms. The lower level, fully spray foamed in 2012, accommodates an oversized one-car garage w/ drive-thru capability, ideal for storing vehicles, lawn equipment, & watercraft. A separate Bunkie provides privacy for guests or children, offering views of the lake, while a two-slip flat roof boathouse with a 10,000lb lift, beverage fridge, & outdoor TV caters to sun & fun filled days. Enjoy easy access to the water with a gentle entry or dive into depths exceeding 10ft off the dock. Additional amenities include a forced air propane furnace & A/C (2012), Generac generator(2023), steel pile supports for the boathouse (2016), a heated water line & sediment filtration system. Located on the controlled water levels of Gloucester Pool on the Trent Severn Waterway, just one lock away from Georgian Bay, this property offers access to a full-service lake with nearby amenities such as restaurants, marinas, resorts, spas, & golf courses. (id:51398)
1561 Lovering Line
Severn, Ontario
This 4-acre vacant lot in Severn Township is the perfect spot for anyone valuing privacy! With 937 feet of frontage on Lovering Line Located 10 minutes from downtown Coldwater off a year-round municipal road. There are so many ideal places to build your dream retreat here. This area enjoys the benefits of rural living. A private, natural setting and it could all be yours. Creativity and design for your new home would have no bounds. ***MORE INFO*** OFSC trails and ATV trails are nearby the property. This land is situated just off Upper Big Chute Road and close to boat launch at MacLean Lake and Severn Falls (both part of the Trent Severn Waterway). (id:51398)
2066 Beman Point Lane
Severn, Ontario
GLOUCESTER POOL -Just Bring your Toothbrush This Cottage is Turn-Key. Beautiful Year-Round Cottage/Home Built in 2008 with 267’ft Frontage. A Winding, Tree Lined Drive into The Property Leads to 1.1 Acres Looking South West off The Point with Level Lot and Large Elevated Fire Pit Area. 2 Car Garage Built in 2016 and Storage Shed for all Your Cottage Toys finishes off this package. Also, Loads of Storage Downstairs in The Lower Level.***THE DETAILS***Bungalow with 4 Bedrooms and 2 Baths including Primary Bedroom with En-suite and Walk in Closet. Open Concept Great Room Features Propane Fireplace and Floor to Ceiling Custom Windows that Allows The Outside in. Spacious Kitchen with Island has lots of Cupboards for your Chef in the Family. Huge Deck off The Front of The Cottage has many Sitting Areas on The Deck and Provide all day Sun & The Ultimate in Privacy, with Sunsets Setting Right out Front all Summer.***MORE INFO**Lots of Trails, for ATV’s or Walking. Water levels are Maintained by Parks Canada in this section of The Trent-Severn Waterway where you will find some of the best Freshwater Boating in the World from your door step.. Less than a 10-minuteboat ride from your car at one of the Marina’s in Port Severn/Whites Falls. The Lake offers Great Fishing, Water Sports & Restaurants Accessible By Boat. Take Your Boat For Ice Cream Or Lunch At The Top Of Big Chute Lock 44 or out into Georgian Bay For A Day Trip through Port Severn Lock 45 it is only1 Easy Lock Away. The Big Chute & Surrounding Area is Home to A large Population of Wildlife. OSFC Snowmobile Trails are Close By. Just 1.5 Hrs From GTA. Come visit this Beautiful Cottage in Simcoe – Muskoka Area. (id:51398)
16 Leeds Court
Bracebridge, Ontario
Welcome to the Waterways of Muskoka community, in the heart of Bracebridge on the Muskoka River! This beautiful, newly constructed, townhome has 3 spacious bedrooms, 2.5 bathrooms, single car garage and a premium oversized lot abutting Annie Williams Park. Located at the end of the laneway is highly desirable as you experience no traffic, tremendous privacy and you can easily walk directly into Annie Williams park. The park is host to markets, festivals, evening dog walks, picnics, access to a sand beach on the Muskoka River as well winter skating and activities. With the Waterways you get the benefit of freehold living but for a small condo fee ($175/month) your grass gets cut and your driveway gets ploughed making maintenance much easier year-round. This model has walls of windows which make the home naturally bright and airy there are also seasonal river views when the lush greenery isn't in full bloom. There is great future development potential with a full height unfinished basement walk-out that contains a roughed in 4th bathroom and upgraded double doors leading to your backyard. The owner has added upgrades to the home by installing new stainless steel kitchen appliances, wireless garage door entry and central air to stay nice and cool in those warm summer months. This is an excellent package to live year-round in a riverfront community, walking distance to amenities in town, abutting the park and with further development potential, book your showing today and join the community! (id:51398)
308286 Hockley Road
Mono, Ontario
Escape to the tranquility of Hockley and discover this extraordinary bungalow nestled on 10.2 acres, amidst towering trees, offering a seamless fusion of modern comforts and timeless elegance inspired by Frank Lloyd Wright's iconic designs. With its low, sloping roofs and horizontal layout, this home harmonizes effortlessly with its natural surroundings, inviting the outdoors in. Crafted with materials like stone and wood, with massive windows framing beautiful forest scenes, this home fosters a deep connection to the environment. The main floor boasts soaring ceilings, gourmet custom kitchen with cupboards reaching to the ceiling, Calcutta quartz countertops and a walk-in pantry. Expansive laundry room with ample storage & even a centre island. Primary bedroom fts beautiful ensuite with soaker tub & custom tile shower. 3 more bedrooms & convenient office space on this floor. Bonus of a secondary bsmt apartment with oversized windows, great for multi-generational living/ rental income. (id:51398)
1151 Barn Side Lane
Algonquin Highlands, Ontario
Sitting on coveted Boshkung Lake, part of a 3-lake chain, this incomparable majestic beauty is perched on granite escarpment & provides incredible lake views from every vantage point. Boasting over 4400 sq ft of casual luxury waterfront living, this 4-season property sleeps up to 16 with 4 bedrooms, a bunkie, 5 baths, & a rare boathouse with wet slip & 2nd floor entertaining area. Situated on over an acre with 210 feet of frontage, this property provides the perfect canvas for entertaining family & friends while providing pockets of privacy at every turn. The cottage’s open concept design reveals a kitchen, dining & living room space that integrates you seamlessly with nature. The living room’s grand 21-foot vaulted ceiling, floor-to-ceiling windows, triple bi-fold doors, & a 12.5 ft custom fieldstone fireplace provides the perfect backdrop for your gatherings. The 3-season screened porch has Sun Space windows, dining for 10, & a cozy living area. The kitchen is a home chef’s dream & includes GE Monogram appliances & a large island with prep sink. The dining room seats 12+ & features custom cabinetry. The jaw-dropping principal suite offers 15-foot vaulted ceilings, floor-to-ceiling windows with incomparable lake views, a walk-out, his & her shower, & stunning freestanding soaker tub. Three additional bedrooms each have access to their own bathroom. The lower level includes a media room, gym, & infrared sauna. The upper loft area provides built-in office space for 2 with views that will make work-from-home a joy. The 2-story, single wet-slip boathouse delivers a bar/lounge area, fridge, sound system, walk-out deck, sauna, & more. The expansive over-water docking system includes a built-in firepit, dining, tanning & sitting areas. Beautifully landscaped, you’ll find lighting, rock stairs & gardens that seamlessly highlight nature. No other property in the area features this kind of waterside excellence! Call for more info on this luxury lakeside opportunity. (id:51398)
1760 Sandhill Road
Waubaushene, Ontario
Nestled at the end of a quiet laneway, this captivating four-bedroom home exudes tranquility with bright interiors that invite natural light and a warm atmosphere throughout. The home rests on a generous 0.85 ac lot surrounded by majestic trees and perennial gardens, ensuring privacy and natural beauty in abundance. The welcoming roundabout driveway leads to a timeless brick exterior, attached double car garage and well kept interior. The large foyer provides convenient access to all areas of the home including the attached garage and yard. On the main level, you'll find a bright kitchen, a large living room with separate formal dining space, a spacious primary suite with cheater ensuite, and 2 additional bedrooms. The lower level offers 9.5 ft high ceilings, your own laundry room complete with storage & counter space, a large family/rec room with a wood-stove, as well as the 4th bedroom and large workshop/storage room (could be converted into a 5th bedroom). Step into the landscaped backyard oasis, where wildlife thrives and a serene pond enhances the peaceful ambiance. This private retreat offers a haven for relaxation and outdoor enjoyment, enveloped in the soothing sounds of nature. Embrace the opportunity to reside in a well maintained home that seamlessly blends comfort, serenity and natural beauty. Don't miss out, schedule a showing to see all this property has to offer! (id:51398)
127 Isabella Street
Parry Sound, Ontario
Welcome to 127 Isabella St. in the Town of Parry Sound—a delightful corner lot home that is well-kept and move-in ready. This immaculate property features 3 bedrooms and 2 well-appointed bathrooms offering a comfortable and versatile living environment. On the main floor you'll find a kitchen and dining area, a living room, a family room, a cozy bedroom, a full 4-piece bathroom, mudroom and convenient laundry facilities making it ideal for those who prefer single-level living. The open and inviting layout is perfect for both everyday living and entertaining guests. Step outside into the fenced yard where a lovely patio provides the perfect setting for outdoor dining, relaxation and family gatherings. A storage shed offers practical space for gardening tools, outdoor equipment or seasonal items. Parking is a breeze with a paved area that accommodates up to 4 cars ensuring plenty of room for family vehicles and visitors. The basement is a standout feature, offering a versatile office area perfect for remote work or creative projects. A newly renovated 3-piece bathroom adds a touch of luxury while the workshop space and additional storage cater to hobbyists and those needing extra room for belongings. This home is not just a place to live but a space to thrive offering a blend of functionality and style that suits a variety of lifestyles. Whether you're a growing family, a professional seeking a home office or someone who enjoys the convenience of in-town living, this is your home. It has everything you need and more. (id:51398)
1217 Old Barrie Road W
Shanty Bay, Ontario
Welcome to your charming 1-bedroom home on a spacious lot with a detached shop, perfect for first-time buyers or retirees. Conveniently located between Highway 11 and Highway 400, this property offers easy access to amenities while maintaining a rural feel. Step inside to a cozy living space filled with natural light, an eat-in kitchen with a brand new window overlooking the yard and ample counter space, spacious bedroom featuring double closets and main floor laundry in the mudroom off the back entrance which adds convenience to your daily routine. You’ll also find ample storage space in the basement. Outside, a new front deck adds curb appeal and invites you to relax and enjoy the outdoors. The expansive lot is perfect for gardening and outdoor activities, and the detached shop offers extra storage or workspace. Experience rural living with the convenience of being only 20 minutes to both Barrie and Orillia, as well as just a few minutes to local amenities such as Hardwood Ski & Bike, Horseshoe Valley, multiple golf courses, beautiful trails/conservation areas and Bass Lake Provincial Park. This home is ideal for a serene yet connected lifestyle. Schedule a showing today! (id:51398)
49 Shoreline Drive
Bracebridge, Ontario
OPEN HOUSE SAT 11-1 & SUN 12-2! Imagine waking up to the gentle sounds of the Muskoka River and stepping onto your waterfront deck to savour the serene water views. Welcome to your Muskoka River oasis, where every day feels like a getaway! This spacious 3 bed, 3 bath home offers over 1800 sq. ft. of pure comfort, w a massive primary suite, attached garage, multiple outdoor spaces and unobstructed views of the Muskoka River, all within walking distance to downtown Bracebridge, where shopping and dining await! Embrace a waterfront playground, with access to Muskoka’s most desirable Big 3 Lakes (Lake Muskoka, Lake Rosseau and Lake Joe) right outside your doorstep! Start your day with a leisurely stroll downtown, exploring charming shops and boutiques and spend your afternoons sailing down the serene Muskoka River into the vast waters of these iconic lakes for a day of big boating adventures! Boat slips available, making it easy to embark on spontaneous escapades. Inside, enjoy a beautifully designed space featuring hardwood floors, a feature gas fireplace, and a spacious outdoor deck - perfect for hosting! Relax in the main level's full bath with a walk-in jacuzzi tub, and benefit from direct access to the attached garage—a rare feature in this development. Upstairs, you’ll love the spacious primary retreat with 3PC bath, walk-in closet and a private balcony overlooking the river. Two guest bedrooms and a 4PC bath provide comfort and privacy for guests. Enjoy unparalleled amenities including a heated salt water pool for leisurely afternoons, a scenic walking path along the Muskoka River and kayak racks. Embrace low maintenance waterfront living in the heart of Muskoka! Notable features include a newer furnace and AC, crawl space for storage and a paved driveway. Your time is precious, & this property allows you to enjoy it to the fullest. This is more than just a house—it's a ticket to a life filled w/ Muskoka views & endless adventure year round! (id:51398)
1017 Forsters Road
Minden, Ontario
Situated in the serene landscape of Minden, 1017 Forsters Road offers an escape just two hours from the bustling GTA. This expansive 2.3-acre property boasts an enviable location, situated right across from the Gull Lake boat launch. Boating, fishing, or swimming, this beautiful lake provides endless recreational opportunities. Whether you choose to live here year-round or use it as your cottage retreat, this property is designed to accommodate large families and guests with ease. It features four spacious bedrooms, a cozy loft, and a fully finished basement, ensuring ample sleeping arrangements for everyone. One of the property's highlights is undoubtedly the large separate garage and shop, providing abundant space for vehicles, equipment, and hobbies. Experience the perfect blend of tranquility and convenience, where nature's beauty and modern comforts come together in harmony. Don't miss out on this opportunity to own a piece of paradise in Minden. *Please note that the water source comes from a spring into a holding tank and pumped into the home. This property is being sold in an as is, where is condition. There are two entrances to this property - one entrance is 2112 Deep Bay Rd and the main entrance is 1017 Forsters Rd (id:51398)
25 Tudhope Street
Parry Sound, Ontario
Step into your next home! This delightful solid brick bungalow in Parry Sound, awaits a new family! This 3-bedroom, 2-bathroom beauty is like a cozy blanket for your lifestyle—offering comfort, style, and full convenience. What Makes This Home a Star: Open Concept Living: This space is so open, you'll forget what a closed door looks like! The living and dining room area flows effortlessly into a custom kitchen featuring granite countertops and more cupboard space than you can fill. Hosting parties? You're on! Convenient Main Floor Living: Who needs stairs? Enjoy the ease of main floor laundry and living spaces—because life’s too short to be lugging laundry baskets up and down stairs. Garage & Workshop Wonderland: Imagine a detached garage and workshop so spacious (28 ft x 30 ft) and well-equipped (with upgraded electrical, no less... and propane heat), that you might just need to take up woodworking as a hobby. Or at least a really impressive tool collection. How about an additional Shed? We have that too! Level Lot & Fabulous Flooring: The level lot is ideal for backyard BBQs and accessible right from the primary bedroom as well as the dining area! The hardwood and slate flooring will have you showing off your floors as much as your home. Walk to Schools: Need to drop off the kids? Just lace up your sneakers and stroll over to school. It’s so convenient, you’ll wonder why everyone doesn’t live this close. Proximity to Shopping & Highway: Need to grab groceries or make a quick getaway? You're just a hop, skip, and a jump away from both. The highway is nearby—just be sure to keep the speed limit in mind. Quick Closing: This home is vacant and ready for you to move in faster than you can say “Welcome Home.” Say goodbye to long waits and hello to your new abode. Don’t let this opportunity slip away—schedule a visit today and discover why this Parry Sound bungalow is where your next chapter begins! (id:51398)
172 A Branch Lane
Ryerson, Ontario
Are you tired of looking at cottage properties so close together you can see what kind of pancakes your neighbours are making for breakfast? With over three acres of forest and 325 feet of water frontage the neighbours are nowhere in sight at this seasonal cottage on Bartlett Lake. Reconnect with family, friends and nature. The swimming and fishing from the end of the new (2022) dock are amazing, and the bunkie hideaway offers peace and seclusion. The main cottage has all new wiring, plumbing and appliances. One main bedroom plus sleeping for five in the loft, with room up there for the kids to play a board game on a rainy afternoon. A few other upgrades for this turnkey retreat include: water pump and filtration system, new (2022) walls, windows and doors, a high end propane fireplace and the finest composting toilet known to man. You can pay for Elon Musk’s satellite wifi, but why would you when you can enjoy nature in this magical place. This is what Muskoka was a hundred years ago. Schedule your viewing today. (id:51398)
891 River Road W Unit# 6
Wasaga Beach, Ontario
Welcome to PARADISE and this spacious, MAIN floor condo (no stairs) with 2 beds, 1 LARGE bathroom + parking+ walk out patio with western exposure, gas BBQ hook up and TREES BEAUTIFUL TREES to boot! Attractive open concept living, dining and kitchen with quartz countertops, ample cupboards and large island with storage for entertaining or working or crafting. We all know now that walking in the woods or on a beach is good for our holistic health. We are exactly next to Wasaga Beach Provincial Park Forest/Trails and walking distance to the world's longest freshwater BEACH (including a dog friendly area) and one of Ontario's most unique coastal dune ecosystems. With more than 14 kilometers of white sandy coastline, GET OUTSIDE and walk, ride, run, skip or cycle and FEEL YOUR STRESS PEEL AWAY. Wasaga Hydro approx. $100.00. Electric fireplace is a heat source as well as being very good looking. Wasaga Distributing rental of water heater approx. $11.00. Your quality lifestyle awaits. Manageable maintenance, fee, good walking score/proximity to restaurants, shopping, banks and public transit at the road. The Hospital in Collingwood is 23 minutes door to door. Oh, and there are friendly neighbours galore! Have your people call my people xo (id:51398)
1082 Echo Hills Road Unit# 31
Lake Of Bays, Ontario
Discover luxury living in this newer build nestled within a 1300-acre estate community. This stunning home boasts three bedrooms and four bathrooms. With an open concept design and multitude of windows, this property provides plenty of natural light with panoramic views of nature from almost every room, including the oversized deck, Muskoka room, and walkout. The interior includes modern finishes, neutral tones and beautiful quartz countertops. This lovely property comes complete with its own 900-acre nature preserve which offers hiking, biking, skiing, and abundant trails for nature enthusiasts. Enjoy exclusive access to a signature clubhouse, which is currently being constructed. The clubhouse overlooks a serene lake, featuring amenities such as kayak and canoe facilities, and its very own infinity pool. Only a 5-minute drive from the charming town of Dwight where you will find access to Lake of Bays, or a 15-minute drive downtown Huntsville, you have all the amenities right at your fingertips. Experience the epitome of modern comfort and natural beauty in this unparalleled setting. Whether you're looking for a luxury home or getaway, you don't want to miss out on this opportunity for exclusive living! (id:51398)
1691 Jeffrey Road
Tory Hill, Ontario
Exquisite Custom-Built Four Seasons Waterfront Bungaloft on Esson Lake. Welcome to this stunning Lake house, completed in 2001 and perfectly situated on 1 acre with 100 feet of pristine Esson Lake waterfront. This home is flooded with natural light, creating an inviting and serene atmosphere and includes water views from the massive deck. Featuring vaulted ceilings in the living and dining room and kitchen along with 8-foot ceilings in the two bedrooms and 3 piece bathroom. The interior feels spacious and airy as you head up the wide staircase to the loft and enter the master bedroom. Wake up looking through the large floor to ceiling windows at the stunning views of the lake. Head through the glass sliding doors off the kitchen to the massive deck, expanding your living space with 2 gazebos. One for BBQing and the other is your outdoor living space with screens and winter cover. Head down to the fully finished basement with a wood burning fireplace, beautiful modern 3 piece bathroom with laundry facilities. All ready for entertaining your family and friends. Head out the sliding patio doors to the newly landscaped, grand armour stone staircase to a landing where you can enjoy your evening fires or go for a swim into crystal clean, deep water off the dock. Esson Lake has a small community of less than 200 properties and offers an abundance of different fish species, ATV trails, snowmobiling. This property includes a storage shed and a double car garage. It has a cleared upper lot that is ready for guest overflow that wish to bring their trailers and can accommodate parking for 10 cars. Only 25 Km from the beautiful town of Haliburton for restaurants and shopping. Why not make this stunning lake front property be the next chapter in your life! (id:51398)
Browse all Properties
When was the last time someone genuinely listened to you? At Cocks International Realty, this is the cornerstone of our business philosophy.
Andrew John Cocks, a 3rd generation broker, has always had a passion for real estate. After purchasing his first home, he quickly turned it into a profession and obtained his real estate license. His expertise includes creative financing, real estate flipping, new construction, and other related topics.
In 2011, when he moved to Muskoka, he spent five years familiarizing himself with the local real estate market while working for his family’s business Bowes & Cocks Limited Brokerage before founding Cocks International Realty Inc., Brokerage. Today, Andrew is actively involved in the real estate industry and holds the position of Broker of Record.
If you are a fan of Muskoka, you may have already heard of Andrew John Cocks and Cocks International Realty.
Questions? Get in Touch…


