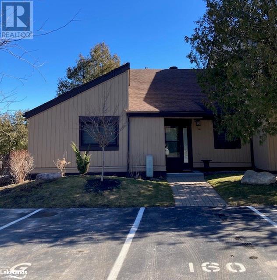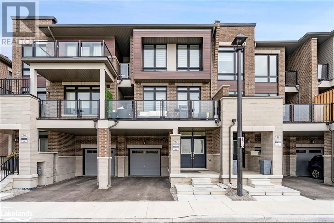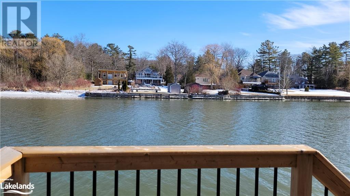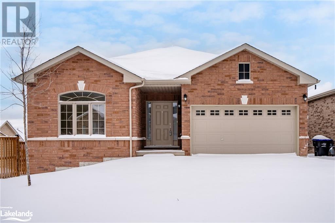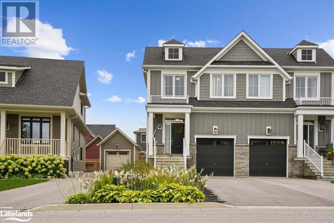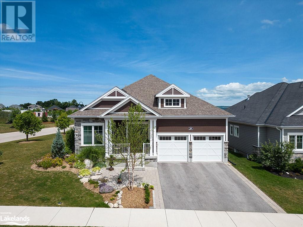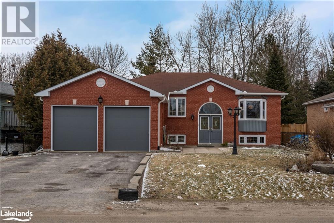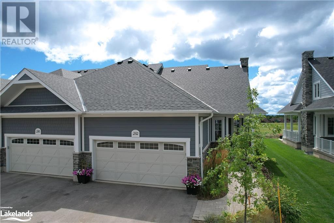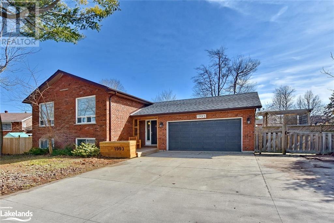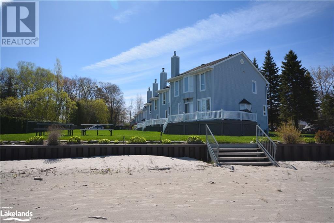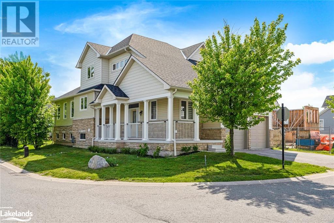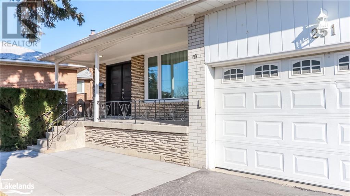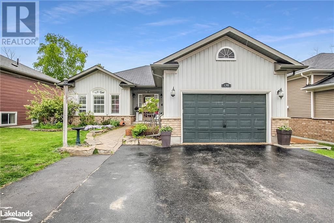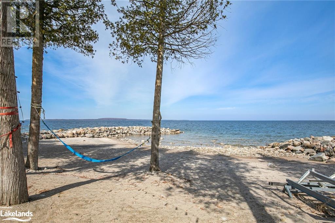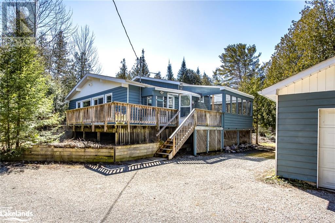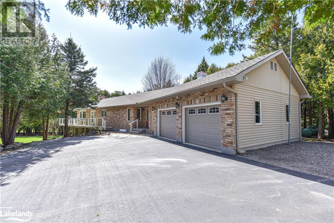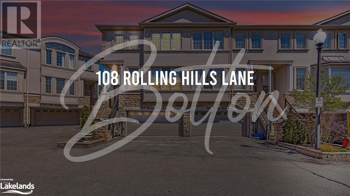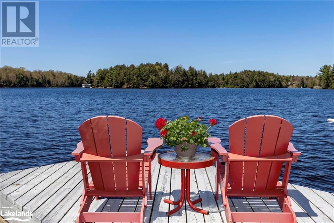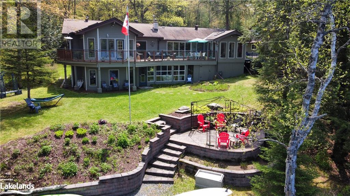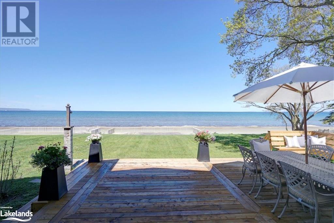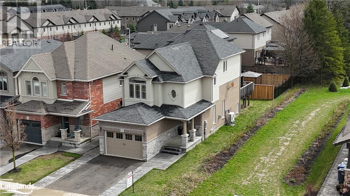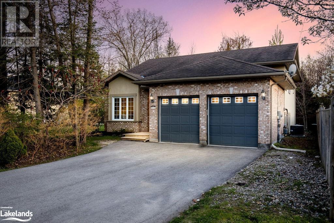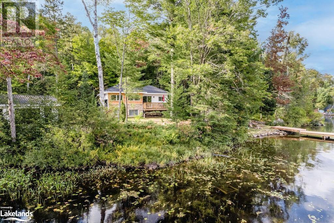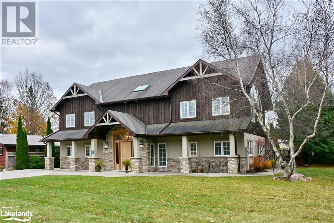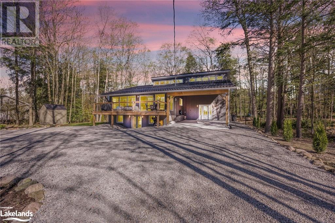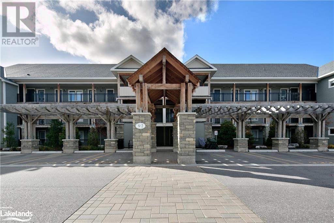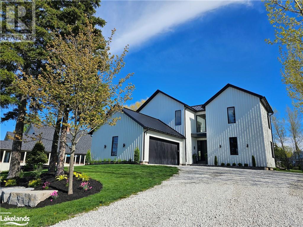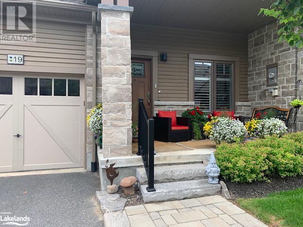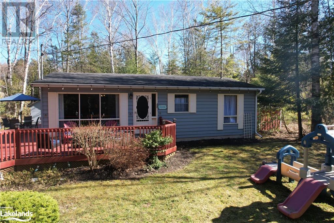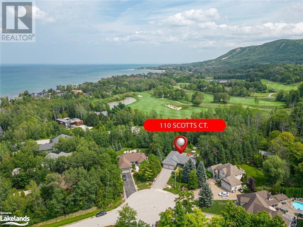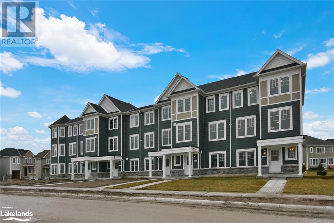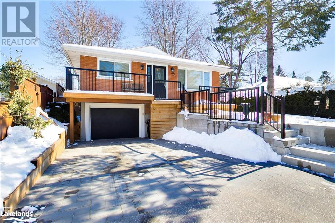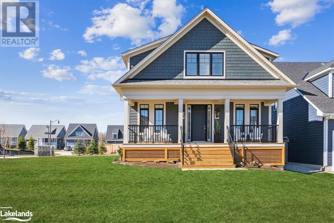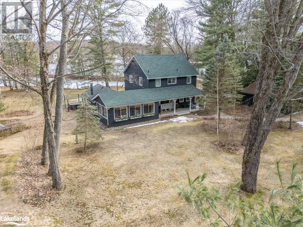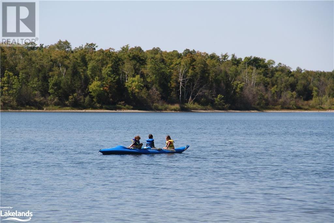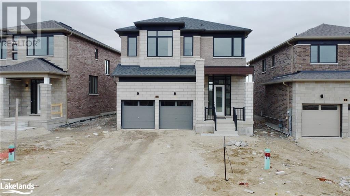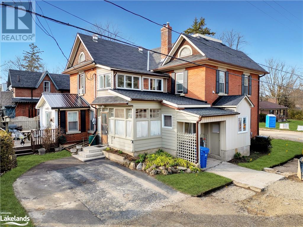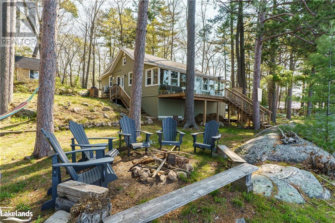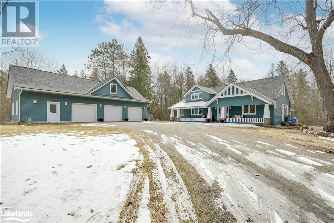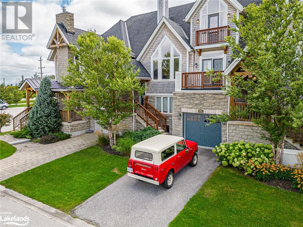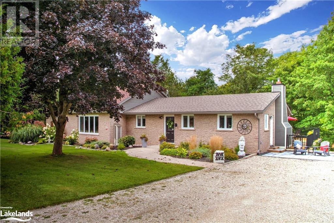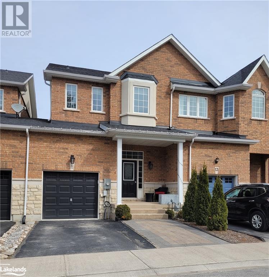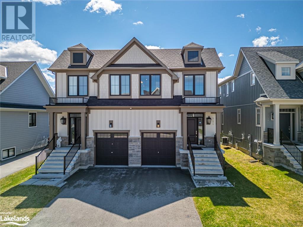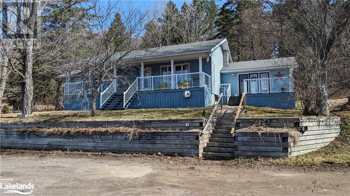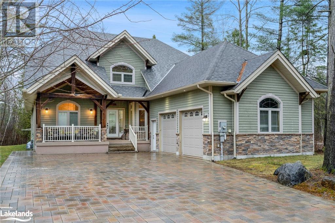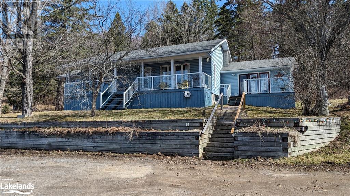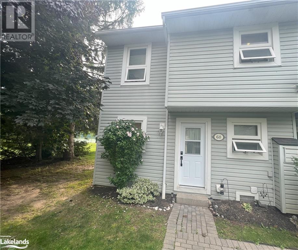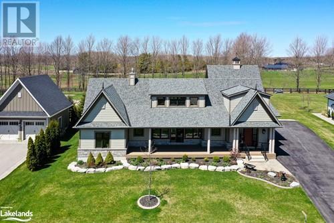Welcome to Cocks International Realty – Your Trusted Muskoka Real Estate Brokerage
Cocks International Realty is a premier boutique real estate brokerage in Muskoka, offering a wide range of properties for sale and rent. With our extensive experience and deep understanding of the local market, we are committed to helping you find your perfect home or investment opportunity.
Our team consists of residents of Muskoka and the Almaguin Highlands and has a passion for the community we call home. We pride ourselves on providing personalized service and going above and beyond to meet our clients’ needs. Whether you’re looking for a luxury waterfront property, a cozy cottage, or a commercial space, we have the expertise to guide you through the entire process.
Muskoka is known for its stunning natural beauty, pristine lakes, and vibrant communities. As a hyper-local brokerage, we have a deep understanding of the unique characteristics of each neighborhood and can help you find the perfect location that suits your lifestyle and preferences.
At Cocks International Realty, we prioritize the quality of service and strive to exceed your expectations. Our team is committed to providing transparent and honest communication, ensuring that you are well-informed throughout the buying or selling process. We are here to support you every step of the way.
Whether you’re a first-time homebuyer, an experienced investor, or looking to sell your property, Cocks International Realty is here to assist you.
Contact Cocks International Realty today to speak with one of our knowledgeable agents and begin your journey toward finding your perfect Muskoka property.
Property Listings
160 Escarpment Crescent Unit# 160
Collingwood, Ontario
Lovely, popular and sought after one level bungalow end unit! Walk out to patio and private backyard area. Cathedral ceilings in open concept living room/kitchen. 2 bedrooms, 2 baths, including a newer 3pc ensuite, upgraded kitchen, Quartz countertops, pot drawers, stainless steel kitchen appliances. Newer light fixtures, stackable, washer/dryer, attractive gas fireplace (2017). Hot water tank is a rental at $51.16 every 3 months. A perfect central location within Collingwood, close to beaches, downtown, grocery shopping, ski hills, walking distance to golf course and trails! A great place to live in a thriving community! (id:51398)
92 Holyrood Crescent
Vaughan, Ontario
Time to enjoy the Kleinberg Lifestyle. This beautiful, nearly new townhome, has many upgrades and custom features you would expect in such a prestigious area. The gourmet kitchen is stunning with upgraded extended cabinets and pull out drawers, an oversized pantry, pot filler, beautiful like new stainless appliances and a gas cook top stove. The home is spacious and comfortable with 3 bedrooms, as well as 3 bathrooms. The master bedroom has a balcony, plus there is a full width balcony off the living area, with westerly views for enjoying sunsets. Enjoy a glass of wine in the living room sitting in front of your fireplace. Pride of ownership is evident with custom designed California closets and custom window coverings. The home is minutes from the Town of Kleinberg and close proximity to major highways. Your children will also enjoy being close to school, with a Catholic and public school in the neighborhood. Montessori schools will arrive in the near future. As you walk through this home, you will agree, this is a must see you won't want to miss it. OFFERS BEING ACCEPTED ANYTIME. (id:51398)
835 Mosley Street Unit# 5
Wasaga Beach, Ontario
Nestled along the serene Nottawasaga River, Unit 5 - 835 Mosley Street offers a tranquil escape in the heart of Wasaga Beach. This delightful 2-bedroom lower level house beckons with its picturesque riverfront charm and the promise of idyllic living. As you step inside, you're greeted by a spacious kitchen adorned with ample cabinetry, perfect for those who love to cook and entertain. The open-plan living area, warmed by a cosy gas fireplace, sets the stage for relaxed evenings or hosting friends and family. Both bedrooms offer a peaceful retreat with thoughtful touches; the primary bedroom features a walk-in closet, while the second bedroom boasts built-in storage and captivating views of the river. The inclusion of heat, hydro, and water in the rental package adds to the convenience, allowing you to enjoy your new home without the worry of additional bills. Shared laundry facilities within the building are available at no extra cost, providing added practicality. The magic of this property extends outdoors. Imagine starting your day with a spot of fishing from your own patio or simply relaxing as the sunrise paints the sky. This home comes with parking for one vehicle, ensuring ease of access. Available for immediate occupancy. Don't miss the opportunity to make 835 Mosley Street Unit 5 your new home. Book your viewing today and let the river's gentle flow welcome you to a life of peace and comfort. (id:51398)
14 Beausoleil Drive
Penetanguishene, Ontario
Built in 2021, This 1510 Sq Ft. Full Brick, 3 Bedroom, & 2 Full Bath Raised Bungalow is located in a Newer Subdivision in the Village of Penetanguishene and Immediate Occupancy Is Available. The Open Concept Living Area Features Vaulted Ceiling In The Living Room, Ceramic & Hardwood Floors, Walkout to Future Deck, From The Dining Room, Kitchen w/Island & 3 Stainless Steel Appliances (new in 2021). The Primary Suite Includes a Spacious Bedroom, Walk-in Closet, & 4 Pc Ensuite w/Separate Soaker Tub & Shower. The Full, Unfinished Basement Offers a Walkout to Back Yard, Cold Storage, Rough-In For Additional Full Bath, And Potential For Lots of Additional Living Space. Enjoy Living in Historic Penetanguishene Which Features a Beautifully Developed Waterfront & Many Activities for Adults & Children Alike. (id:51398)
333 Yellow Birch Crescent
The Blue Mountains, Ontario
Absorb the breathtaking beauty of the mountainous landscape as you approach, allowing the day's stresses to dissolve away. This home features a beautifully low maintenance yard with expansive stamped concrete patio, and is one of the closest walks to the pools. The main floor boasts an open-concept design, drenched in natural light streaming through expansive windows, unveiling captivating mountain vistas to savour the sunset. Revel in the ideal entertainer's kitchen, complete with a generously-sized island, pendant lighting. As daylight transitions to evening, the space radiates a warm and inviting ambiance, thanks to strategically placed pot lights and the comforting glow of a gas fireplace. Upstairs, you'll discover three bedrooms, a laundry room, and two baths, including a spectacular owner's suite with a luxurious 4-piece ensuite. The convenience of a finished basement awaits, complete with an additional 3-piece bathroom. Immerse yourself in a vibrant community that cherishes the year-round playground that the area offers. You're just steps away from your private clubhouse, which includes an outdoor pool, hot tub, sauna, gym, and a lodge with an outdoor fireplace. A short stroll takes you to Blue Mountain Village, and a quick drive lands you in downtown Collingwood or by the shores of Georgian Bay. 333 Yellow Birch is the ideal home for those seeking a thriving community nestled amidst the wonders of nature. (id:51398)
209 Snowberry Lane
Kemble, Ontario
Welcome to 209 Snowberry Lane located in the prestigious Georgian Bay waterfront golf resort community known as Cobble Beach. This well appointed and meticulously maintained bungalow with a double car garage has partial views of the bay and features 2,460 sq ft of finished living space situated on a beautifully landscaped 78' X 132' lot. A soaring 16' coffered ceiling in the living room with an abundance of windows floods the open concept living/dining/kitchen area with natural light. Walk-out from the dining room to a large private deck. The gourmet kitchen features quartz counters, stainless appliances with induction cooking, an island, and a coffee bar. A separate entrance to the spacious primary bedroom suite featuring a walk-out to the deck, a walk-in closet plus additional closet space, and a luxurious 5 piece bath with double sinks, soaker tub, and separate shower. An office off of the main foyer, a 2 piece bathroom, and laundry complete the main level. The lower level features a large comfortable family room, 2 bedrooms, and a 4 piece bath. Two additional unfinished rooms are great for a work area and storage. All of this and you are steps to the golf course, beach, trails, pool, gym, tennis courts, and all the other amazing lifestyle amenities at Cobble Beach. 15 minutes to Owen Sound, known for its expansive harbour, winding rivers, numerous trails, and parks, great food, culture, arts and entertainment venues such as the Georgian Bay Symphony, Georgian Bay Arts Centre, Tom Thomson Gallery, and The Roxy Theatre. (id:51398)
47 Caribou Trail
Wasaga Beach, Ontario
Welcome Home To 47 Caribou Trail Located In A Desirable Neighbourhood In Wasaga Beach. This Raised Bungalow Offers 3 Generously Sized Bedrooms On The Main Floor With 1,428 Square Feet Of Finished Living Space Above Grade. Spacious Primary Bedroom With Walk-In Closet and Ensuite. Enjoy Finished Basement With Gas Fireplace and Wet Bar Perfect For Entertaining. Basement Offers An Additional 785 Sq. Ft. With 2 Additional Bedrooms. Heated Double Car Garage With 50 Amp Welder Plug. Owner Has Completed Many Upgrades/Renovations: New Garage Doors and Framing (2022), Left Automatic Garage Door Opener Installed, Security Lockable Fence, New Shed Door and Ramp, Dishwasher (2023), Washing Machine(2023), Upgraded Kitchen Quartz Countertops (2021), Under Mount Kitchen Sink (2021), Upgraded Kitchen Backsplash, Backyard Deck (2021), Hot Tub Motor (2021) Hot Tub Lifter and Cover (2022), Freezer In Utility Room (2023) , Fridge In Wet Bar (2023), Reverse Osmosis Installed In Kitchen (2021), Upgraded Gutter and Downspouts With Leaf Filters - Warranty Transferrable To Buyers . Close Proximity To Blueberry Trail, Shopping, Schools, and Restaurants. (id:51398)
252 Ironwood Way
Kemble, Ontario
Water Views, Golf Course Views and End Unit Location!. Welcome to Cobble Beach Waterfront Golf Resort Community on the shores of Georgian Bay. This Maritime-1727 sqft bungaloft townhome with fully finished basement backs onto the 16th hole. Stunning views of the Bay and golf course. Open concept dining & living room area design greets you when you walk in the front door, complete with double-height ceilings and a cozy fireplace. The open concept kitchen offers island seating, quartz countertops and stainless steel appliances. The master bedroom is located on the main floor with a breathtaking view and exceptional sunrises. The laundry room & 2-pc bath complete this level. Oak hardwood floors and California shutters/window coverings installed throughout. The loft-style second level is a versatile space for a family room or home office, full of natural light & open to the living area below. A bedroom & 4-piece bath provide ample space for family and guests. A fully finished basement offers even more livable space with a large, light-filled third bedroom, spacious rec room, 3 pc bathroom & plenty of storage space. The championship 18-hole links-style golf course, designed by Doug Carrick, ranks among Canada's top courses, providing residents with an unparalleled golfing experience. The resort offers world-class amenities, including The Sweetwater Restaurant, fitness facilities, hot tub & plunge pool, Beach Club, a 260-foot dock, 2 tennis courts, and a playground, catering to all ages and interests. Nestled against the backdrop of the Niagara Escarpment, residents can make the most of all four seasons, from golfing, hiking, swimming and sailing in the summer, to snowmobiling or skiing in winter months. For boating enthusiasts, the nearby Marina provides mooring for larger vessels. Located 2 & a half hours from downtown Toronto and 10 minutes from Owen Sound, this is the perfect combination of four-season luxury resort with the relaxed feel of Ontario’s cottage country. (id:51398)
1993 River Road W
Wasaga Beach, Ontario
This charming custom built raised bungalow has been loaded with upgrades and extras. Enter the spacious foyer and walk up a few steps to the beautiful open concept plan offering a comfortable living/dining area open to the stunning kitchen with a large centre island, quartz counter tops, under mount sink, built in oven and counter top stove. On the main floor are 3 good sized bedrooms and 2 full baths. The primary bedroom has a 3 piece ensuite and walkout to the rear deck. The lower floor has been completed with a huge family room and wood burning fireplace. The 2 full bedrooms and the 4 piece bath offer great space for large family living or privacy for guests. With a few steps up to the foyer, there is an door to the huge backyard offering an in-ground pool, and lovely gardens. From the foyer as well there is an entry to the full 2 car garage with the concrete driveway offering parking for 6 cars making this the perfect home for great parties. The gate at the side of the garage is large enough to move your boat into the side yard. Ask your agent for the list of upgrades in documents. You will want to view this home. (id:51398)
15 28th Street N Unit# 8
Wasaga Beach, Ontario
Fabulous Beachfront End Unit Townhouse on Sandy Wasaga Beach, Gorgeous Sunsets, Renovated in 2022 from Top to Bottom with $125,000. in upgrades, Newer Long Center Island Kitchen with Corian Counters, Newer Cabinets and Stainless-Steel Appliances, Newer Laminate Flooring thru out, Newer Windows and Doors, Newer California Shutters, Newer Stairs with Glass Railings, Newer Deck with Trex Composite Decking & Newer Railings, Freshly Painted. 3 Bedrooms, 3 Bathrooms, Open Concept Kitchen to Dining to Living with Walk Out to Deck, Living Room with Gas Fireplace, Master with Upgraded 3 Pc Ensuite, Owned Tankless Water Heater, Locker, 2 Parking Spots, Condo Fees $465/ month include Snow Removal, Grounds Maintenance and Water Bill, Enjoy the Sandy Beach, Bike Trails and nearby Golf. A MUST SEE!**** EXTRAS **** Condo Corporation owns part of the Sandy Beach Area infront of all Townhomes (id:51398)
40 Waterview Road
Wasaga Beach, Ontario
Welcome to Bluewater on the Bay!! This wonderful community is off Beachwood Road in Wasaga Beach on the edge of Collingwood .This recently rebuilt bungaloft has filled in the original loft in the plan in order to make 2 large bedrooms upstairs each with ensuites . This primary bedroom upstairs has a walkout to a deck overlooking the incredible views of Georgian Bay and the clubhouse! The owners also finished an in-law suite in the basement with a separate entrance ,a large open concept living area, 2 bedrooms and a 4 pc bath and laundry. This offers great space for a retreat for your guests that come up for the ski season. The charming main level has a spacious kitchen with stainless steel appliances and a huge island with granite countertops. The primary main floor bedroom has a large walk -in clothes closet and a lovely 5 pc ensuite as well as a walk out to a deck.. For a small fee of $298 per month you have your grass cut, your snow removed and the use of the clubhouse with exercise room and party room as well as a saltwater pool . Only minutes to Collingwood , 15 minutes across Poplar sideroad to Blue mountain and a short walk to the beaches of Wasaga, what more could you ask for? Come and see this home! You won't be sorry! (id:51398)
251 Wellesworth Drive
Toronto, Ontario
Welcome To This Magnificent Newly Renovated Home. With Turnkey Status. Just Move In & Start Enjoying The Comfort And Style This Bright Cozy Home Offers. Featuring A Brand-New Kitchen With Quartz Countertops, New Bathrooms, New Windows, New Doors, New Floors. Beautiful Backyard, Backing on the Wellesworth Park. Lot Of Space 3+2 Bedrooms, Home Office, 4 Washrooms. In Quiet Neighborhood. Separate Entrance. Great Location Just Minutes To Schools, Shopping And Transit. Centennial Park for Swimming, Picnic, Playgrounds, Skating, Skiing. This Cozy Family Home Seamlessly Integrates Modern Amenities With Exceptional Charm. One Of A Kind, Must See! (id:51398)
138 Constance Boulevard
Wasaga Beach, Ontario
Introducing a spacious and inviting 5-bedroom, 3-bathroom family home perfect for retirees, investors, and growing families. Situated in the picturesque community of Wasaga Beach, this property offers a unique blend of accessibility, convenience, and leisure. With its stair-free entrance and one-level living design, this home allows for comfortable ageing in place, and accessibility for all residents and guests. The lovely open concept kitchen features quartz counters and stainless steel appliances that will make cooking a delight. On the lower level you will find a 3 bedroom in-law suite complete with a full kitchen and bathroom. The generously-sized pool with wraparound deck and low-maintenance yard provide endless entertainment, while lake access on the street invites SUP or kayak enthusiasts to play all day. Highlights of this property include a spacious primary bedroom with ensuite, huge walk-in shower, complete In-Law Suite, and new shingles in 2024. Enjoy an ideal location, just 3 minutes from Collingwood and 15 minutes from Blue Mountain. With seven parking spaces, this charming home offers ample room for visitors and residents alike. Experience the best of comfortable living in this delightful Beach haven! (id:51398)
29 Chippewa Crescent
Tiny, Ontario
Nestled on the serene shores of Georgian Bay, this charming waterfront cottage embodies the quintessential allure of lakeside living. As you approach, the verdant landscape unfolds before you, revealing one of the largest lots in the area, spanning over half an acre of lush greenery. Stepping inside, the timeless allure of this abode becomes evident. A cozy ambiance envelops you, inviting you to unwind and embrace the tranquility of the surroundings. With four spacious bedrooms, there's ample room for family and guests to retreat in comfort. The heart of the home boasts modern conveniences, including updated windows that flood the space with natural light and offer breathtaking vistas of the glistening waters beyond. A forced-air gas furnace ensures warmth on chilly evenings, while central air conditioning provides respite during the summer months, ensuring year-round comfort. Descend into the full basement, where a French drain system stands as a testament to meticulous attention to detail, safeguarding the home against the elements and offering peace of mind. Over 100 feet of pristine shoreline awaits, complete with a sandy beach that serves as your private oasis. Take in panoramic views of Giants Tomb Island and the majesty of Georgian Bay, a constant reminder of nature's grandeur. Landscaping includes armor stone and a beach volleyball area, providing a perfect starting point for your personal touches. A detached double car garage provides ample space for storage or a workshop, offering endless possibilities for hobbyists and enthusiasts alike. Conveniently located close to marinas, this idyllic retreat serves as the perfect gateway to the 30,000 islands of Georgian Bay, beckoning adventurers to explore the endless wonders that await. With all the essential updates already taken care of, the canvas is yours to personalize and adorn according to your tastes and preferences, allowing you to transform this waterfront haven into your own slice of paradise. (id:51398)
43 Iroquois Crescent
Tiny, Ontario
Nestled in the picturesque setting of Tiny Township, 43 Iroquois Cres offers an ideal retreat for both home and cottage living. Boasting a prime location near the waterfront park within a tranquil setting, this property is a haven for those seeking to immerse themselves in the natural beauty of Georgian Bay. Enjoy the convenience of direct access to the beach and pristine waters, courtesy of a private path leading from the backyard through the waterfront park. This home features abundant outdoor living space, including a spacious deck perfect for soaking up the summer sun, along with a screened-in area ideal for outdoor entertaining. Additionally, the yard includes a charming pond and fire pit, perfect for relaxing evenings under the stars. A detached garage or workshop provides ample storage space for outdoor gear and equipment. The primary bedroom, along with its 4pc ensuite, features heated floors for added comfort and also offers the convenience of walkout sliding doors leading to the back deck. The cozy rec room awaits with a wood fireplace, providing the perfect ambiance for gatherings with family and friends. This property has been thoughtfully updated throughout, offering modern comforts and conveniences. Enjoy the benefits of Fibe high-speed internet, smart thermostat, forced-air gas furnace and on-demand hot water system. With a large storage area, there's plenty of room to keep belongings organized and easily accessible. Experience the best of waterfront park living at 43 Iroquois Cres, where every detail has been designed for relaxation and enjoyment. Whether you're seeking a permanent residence or a vacation getaway, this property offers the perfect blend of comfort, convenience, and natural beauty. Schedule a viewing today and discover the possibilities of lakeside living in Tiny Township. (id:51398)
8 Jermey Lane
Oro-Medonte, Ontario
Brick Bungalow with attached double car garage located in Sprucewood Estates, on a very private treed lot. Prime Location just off of Old Barrie Rd in Oro-Medonte, between Orillia and Barrie. Stunning entrance with ceramics, hardwood floors on main level in absolute mint condition. Kitchen with maple cupboards, center island and granite counter tops, cathedral ceiling with pot lighting, living room w/gas fireplace, 2 walkouts to large 47'x10' wrap around composite deck w/glass panel railings. Master bedroom with walk-in closet and gorgeous 4pc ensuite. Den with built-in cabinets and desk. Main floor has additional 3 pc bath and laundry room with 1pc bath and exit door to backyard. Lower level recently finished in stunning high quality materials with oak bar, 3pc bath, bedroom, games room, family room w/ electric fireplace and exceptional quality laminate flooring throughout. Basement has walkout to ground level. Very impressive, you will not be disappointed. Just a pleasure to show potential buyers Come view this property! All window coverings included. Walkouts have phantom screens, Utility shed, covered enclosure, 18 Kilowatt generator included. Electrical room/furnace room(13x13) Forced Air Propane furnace, central vac. outside shower unit. Attached Garage.30'x24' Massive circular paved driveway with lots of parking. Evestrough have Leaf filter installed. This property has 3 full bathrooms, plus a 2 piece bath. Two baths on the main floor with one additional 2 pc bath & one full bathroom in the basement level. (id:51398)
108 Rolling Hills Lane
Caledon, Ontario
Rarely offered, this luxurious, 3-Storey end unit townhome has been tastefully renovated with over 2,400 Sq ft of useful living space. 3 bedrooms on the third floor + 1 bedroom/den with walkout to patio on the ground level has high ceilings, large windows and is perfect for in-laws or overflow guests to stay! With 4 washrooms, a double garage + 2 addtl parking spots, there's room for everyone. Enjoy the spectacular views from your upper deck overlooking conservation space with no homes behind you. The granite counters, 9' ceilings + beautifully appointed new kitchen with all new SS appliances, combines dining + comfort with a gas fireplace + walk-out to the deck. On the upper level we have laundry with new washer + dryer + custom cabinetry throughout each room. Designer Accent Walls in Entrance and Living Room, central vacuum, new window blinds, upgraded light fixtures, bathrooms and faucets throughout. Come to this exclusive enclave to find your private oasis in the heart of Bolton with an easy commute in any direction, plenty of trails, schools, walking distance from the downtown core for great restaurants and shops. (id:51398)
29 Wakana Trail
Seguin, Ontario
Discover absolute peace and tranquility at this delightful two-bedroom, one-bathroom cottage situated on Rankin Lake. As you drive in the laneway to paradise, you are immediately hit with all the feels of this serene retreat, nestled on a secluded lot boasting 3+ acres of privacy, 300+ft of clean shoreline, and a sandy bottom waterfront with deep water docking. This lot is rare and what everyone is looking for in a waterfront property....perfect for littles and multi-generations with its gradual slope to the water. Feel right at home in this fully furnished cottage complete with a screened porch, steel roof, and a spacious 48' x 16' deck featuring glass railings overlooking the lake perfect for entertaining guests and family. Stay cozy during colder months with the propane fireplace and heated water line. Beautiful bamboo flooring throughout the kitchen, dining and living room. For guests there are two extra bunkies that provide additional space and comfort. Lets talk about the screened in porch with its cathedral wood ceilings, views and a breeze from the lake to spend the evenings playing cards or simply listening to the spring peepers or the family of loons on the lake. The property faces west and the sunsets from the dock are simply spectacular. The workshop is perfect for storing tools and toys. Rankin Lake offers various activities such as boating, water sports, snowmobiling and exploration. Anglers will appreciate the abundance of pike, bass and trout species. This incredible property is located less than 15 minutes from Parry Sound, with shopping, dining and exploring at your fingertips. 2.5hrs from GTA. Don't miss out on this piece of paradise - schedule your showing today. ***Don't forget to check out the video in the link!! (id:51398)
1073 Elzner Road
Gravenhurst, Ontario
Beautiful Muskoka retreat w/ 150 ft of frontage on Reay Lake + 2 car garage with bonus 2 level loft guesthouse. Move in ready year round home|cottage features a great layout with over 3200 sq ft of living space over 2 levels with views from every room. The loft guesthouse above & behind garage has extra 1300 sq ft of living space. Wonderful privacy surrounded by woods, perennial gardens and level land waterfront. Renovated throughout (2020) including a new kitchen with quartz countertops and breakfast nook. Open concept living and dining room layout are perfect for entertaining with a stone fireplace with wood burning insert. Walk out to huge deck overlooking the lake. Main floor has 3 bedrooms & 2 full baths including a large primary bedroom with ensuite bath, walk-in closet and private deck. New sunroom off the primary bedroom with views of the lake. The walk-out lower level has wide steps down to a spacious family room, large office with views of the lake. Lower level also has a 2 piece bathroom, laundry room, large utility room w/ storage and cold room and 3 season Muskoka room w/ walkout to Lake. The lakeside patio is perfect for gazebo or use as a firepit. This tranquil spring fed, non-motorized lake is wonderful for paddling, swimming and fishing without the noise and worry of motorboats. Gorgeous nightly sunsets! Turnkey loft guesthouse has own entrance, private dock and firepit. The downstairs has a kitchen & dining and 3 piece bath. Upstairs is large open concept with sitting area, desk, and sleeping for 6 or more. Use as an income opportunity or overflow for guests. This property is the perfect blend of modern comfort and cottage charm. Nestled at the end of a municipally maintained road Stone driveway & plenty of parking. New Generac generator. A 10 minute drive to Gravenhurst/15 mins to Bracebridge and all the attractions that Muskoka has to offer. Easy access to Highway 11. Close proximity to Golf & trails for active lifestyles. (id:51398)
136 Shore Lane
Wasaga Beach, Ontario
Here's your once in a lifetime opportunity to own this beachfront oasis with direct access to 14 km of soft sands in renowned Wasaga Beach. Enjoy the sparkling waters right from your own private terrace. Designed for practicality and ease of living. This exceptional all-brick home is loaded with features like an expansive great room, with a grand fireplace, vaulted ceiling, a dinning area that easily accommodates an oversized table, double sliding doors that seamlessly flow out to a massive deck equipped with a gas line for a barbecue or fire table, making it an ideal spot for summer gatherings and sunset dinners. 5 bedrooms, 2 bedrooms have walk-outs to a large 2nd floor deck, and 2 have walk in closets. There is a bathroom on every level, storage closets everywhere, as well as a main floor laundry. The lower level has a cozy sauna and rec room with fireplace, providing additional space to unwind and entertain. There is an oversized, gas heated, 2-car garage with inside entry to a mud room. A mix of manual and power roller shutters ensures a high level of security, also reducing energy costs. Enjoy endless opportunities for outdoor adventures all year round! Just a stroll down the beach you can explore a variety of restaurants, shops, and summertime entertainment. Enjoy golf, hiking trails, boating, fishing, and exploring nearby parks. Winter offers miles of skiing and snowmobiling trails that start 5 minutes away, private ski clubs in the Town of Blue Mountains, 25 minutes away, along with all the activities and excitement in Blue Mountain Village. Positioned on coveted Shore Lane, this exceptional beachfront property represents a rare opportunity to own a slice of paradise in one of the areas most sought-after locations. (id:51398)
221 Goodwin Drive
Guelph, Ontario
Stunning 3 bedroom, 3 bathroom family home with over 2,500sqft of living space in Westminster Woods. This back-split home features large principal rooms, high ceilings, main floor laundry with direct entry to 1.5 car garage, large open kitchen with stainless appliances, granite counters and dining area overlooking living area. Oversized primary suite with large 5-piece bathroom and large walk-in closet. Two additional good bedrooms on the top floor with shared 4-piece bathroom. Large deck with pergola off the kitchen with open views and steps down to the yard. Brand-new $14k heat-pump/furnace, new concrete driveway extensions and walkway. Bonus family room on lower level and large gym/home office in basement with separate roughed-in bathroom. Extras:Public transit at doorstep, walking distance to schools, central location to all amenities, restaurants/shops, University of Guelph and Hwy 401. (id:51398)
18 Westbury Road
Wasaga Beach, Ontario
Welcome to this well laid out family home, a true gem just a short stroll from the beach. With its stylish exterior of brick and stucco, this spacious property offers an inviting atmosphere from the moment you step into the large foyer, also providing a convenient inside entry to the two-car garage. Offering 3+1 bedrooms and 2+1 bathrooms, this 2090 square foot home sits on a generous 50 x 137-foot lot with mature trees and partially fenced for privacy. Behind this home is vacant forested land, perfect to explore. The kitchen is set at the back of the home with lots of natural light. The custom kitchen features a ceramic backsplash, stainless steel appliances including a gas stove and central island with granite counters. The garden door leads out to a deck perfect for barbequing and entertaining. The dining area seamlessly connects to the family room, where vaulted ceilings create an open concept vibe. Hardwood flooring and upgraded baseboards carry throughout both levels, and add an upgraded feel to the home. The primary bedroom is a great size, complete with a newly renovated ensuite and walk in closet. The additional two bedrooms and 4 pc bathroom are are the same floor, making it perfect if you have small kids. The lower level is designed for relaxation and entertainment, with a bar and a theatre room setup, as well as a generously sized bedroom and bathroom. The laundry room is tucked away allowing for lots of room to hang clothes with a folding table and room for storage. Outside, the newly paved driveway enhances the curb appeal, while the newer central air and furnace. Walking distance to groceries, restaurants, new twin pad arena and parks. (id:51398)
1046 Pine Lake Shores Private Road
Bracebridge, Ontario
Discover your own Private Paradise on Pine Lake. This timeless Muskoka cottage has been thoughtfully enhanced with modern upgrades, creating an ideal retreat on this spring-fed lake. This 4-season, move-in ready gem offers central AC/heating, a cutting-edge water filtration system, and an enticing outdoor shower for that true cottage experience. Inside, the open-concept living and dining area features a cozy wood-burning fireplace, while the wrap-around gourmet kitchen offers panoramic views of the lake through wall-to-wall west-facing windows. You'll find built-in stainless steel appliances and a convenient built-in laundry area. Step outside to your clear waterfront haven, complete with an extended dock, built in fire pit and walk out deck where you can bask in the glory of sunny summer days. The double garage offers tons of opportunity for year round storage or renovate for Bunkie potential. This property is not just a cottage; it's an investment in year-round relaxation and enjoyment. Only a 20-minute drive to all local amenities, making the trip to and from the cottage trouble-free. (id:51398)
102 Ridgeview Drive
The Blue Mountains, Ontario
Private Location right in the pulse of Blue Mountain! Enjoy your own Private Pool, & spa features, such as a Sauna, Wet Room, Steam shower. There are no fees to pay. This architecturally designed chalet is nestled on a 1/4 acre lot, on a private lane, a sa walk to Blue Mountain and Monterra Golf Course. A large foyer entrance leads you to an entertainer's kitchen with quartz countertops & island. It has a Main floor primary bedroom with luxury ensuite bathroom, and walk in closet. The Great Room has vaulted ceilings, a stone gas fireplace and a walk out to al covered deck with view over the fantastic 27 X 40 inground' pool. There is also a lovely large side yard, excellent for horseshoes, bonfire or you name it. You'll find 5 more bedrooms, as well as a 5 piece bathroom & separate Sauna. It's such a family atmosphere and is an entertainers dream chalet. Bring your family and friends, where you can share good times. Incredible space inside and out Take in hiking, golf, snowshoeing, as well as meandering through village shops, restaurants and activities. Collingwood is just a few miles down the road. Quality time is what it's all about. (id:51398)
68 Bellehumeur Road
Tiny, Ontario
Discover the perfect blend of modern design and natural beauty at 68 Bellehumeur Rd, nestled in the serene Sandcastle Estates in Tiny, Ontario. This stylish, contemporary Viceroy-style home boasts a new metal roof and thoughtful renovations that enhance its functionality and aesthetic appeal. Central to the home is a spacious custom kitchen with an extra-large island, quartz countertops, and ample cabinetry, perfect for culinary explorations. Adjacent to the kitchen is a dining room featuring a cozy gas fireplace, creating a warm ambiance for meals and gatherings. The layout, featuring two bedrooms and two full bathrooms, is thoughtfully designed to accommodate guests comfortably, with generous living spaces including a family room with a gas fireplace on the second level and additional living areas in the walkout basement with a wet bar. The home is bathed in natural light from large windows throughout, offering stunning views of the surrounding nature and trees, enriching the living experience. The newly added foyer provides a grand entrance and access to the beautifully landscaped backyard and a practical workshop area. Outside, the property features a front yard garden, circular driveway, and a private backyard oasis with a stone walkway leading to the fire pit patio area, as well as a hot tub gazebo complete with lighting and included hot tub. Just steps from Georgian Bay and nature walking trails, and only a five-minute drive to the quaint village of Lafontaine, this home offers the ideal balance of peaceful living close to conveniences. Equipped with high-speed internet and a dual heating and cooling system, 68 Bellehumeur Rd offers a lifestyle surrounded by nature yet fully connected and comfortable in all seasons. (id:51398)
2 Cove Court Unit# 205
Collingwood, Ontario
Welcome to Wyldewood Cove! This community offers resort style living at its best. Enjoy the stunning views of Georgian Bay from your back deck in this beautiful 1 bedroom + 1 den + 2 full bathroom unit. This poolside suite has bright interiors, modern amenities, including stainless steel appliances, a convenient breakfast bar that seats 4 with granite countertops, plus ensuite laundry and a cozy fireplace perfect for those cold winter nights. The private den is perfect for a home office or to use as a second bedroom for your overnight guests. There is a year-round, heated outdoor pool to enjoy, plus gym and change rooms. The large patio and pergola that overlooks the waterfront is perfect for watching Collingwoods beautiful sunsets. In the summer months a dock is set up for swimming and launching kayaks, etc. There is also a private storage locker that fits bikes, golf clubs, skis, etc. Easy access to trails, golf courses, skiing and the all amenities that Collingwood and Blue Mountain have to offer. Don't miss the opportunity to experience the Four Season life to the fullest – book your tour now! (id:51398)
112 Lendvay Alley
The Blue Mountains, Ontario
Welcome to this truly exceptional 5 year old 4-season home that seamlessly blends Scandinavian style with luxurious modern and contemporary finishes, located on a quiet cul-de-sac with Escarpment views that’s within walking distance to Craigleith Ski Club and a short drive to Alpine, Blue Mountain Village, Northwinds Beach and so much more. 112 Lendvay Alley is at the epicentre of Ontario outdoor recreation and provides 4+1 bedrooms, 4.5 bathrooms and approx 5000 sq feet of stunning living space. Step into the front foyer and feel the flow, where bright light cascades everywhere. Step to the right into a stylish dining room or transition straight into the open chef’s kitchen with professional grade Viking fridge and gas stove and spacious living room with gas fireplace and sliding door walk-out to the large deck, hot tub, in-ground saltwater pool and back lawn. This home is ready for summer enjoyment and entertaining on a grand scale. The main floor also includes a practical mudroom with in-floor heating off the attached garage and a powder room. The second floor provides a tranquil primary bedroom with spa-like 5-piece ensuite and walk in closet; generous 2nd bedroom with private ensuite; 2 additional bedrooms with shared ensuite; as well as a convenient laundry room. The lower level with high-ceilings and in-floor heating throughout boasts an enormous recreation room with 2nd gas fireplace; flexible 5th bedroom or office; games room and extra storage. This home and recreational property is a stand-out in it's style and in such a superb location. 112 Lendvay is ready for its next family to be their weekend getaway or year-round home...it checks every single box. The garage includes an electric car charger. * Open House Sat May 11th 2:00-4:00pm * (id:51398)
19 Serenity Place Crescent
Huntsville, Ontario
2 Open Houses! Sat, May 18th & Sun May 19th 11AM - 1PM! Welcome to this gorgeous address where style & comfort have met! Step into the warmth of this amazing 3 bed, 3 bath freehold townhome in the coveted enclave of Serenity Place Crescent, perfectly situated just 5 min to Downtown Huntsville, shopping, dining, amenities & more! Complete with a garage and comfortable + convenient floor plan, this home is the perfect option for those looking to downsize and enjoy the best of both worlds with next to no maintenance responsibilities and the convenience of bungalow living. The inviting entrance welcomes you inside to this beautiful layout first leading into a foyer area with built-in seating and hooks as well as a versatile guest bedroom/office space that currently functions as an office with a Murphy bed built-in. 9’ ceilings and wide plank hardwood flooring flow throughout the principal spaces. The kitchen is the heart of this home featuring an expansive island with bar seating, under cabinet lighting, stainless steel appliances (fridge 2023), tons of storage and opens up to the dining and living areas that flow seamlessly to back deck, perfect for those summer bbq evenings! The primary suite is a retreat of its own with a beautiful ensuite as well as an incredible walk-in closet, complete with built-ins. Conveniently located into this floor plan is the generous size laundry space, tucked away by the guest 4pc bath and entrance to the attached garage, making day to day living effortless. Downstairs, the lower level has so much to offer with the 3rd bedroom, another guest 3pc bath, cozy family room, an additional versatile space and so much storage! Enjoy the convenience of a maintenance free lifestyle without the high fees of condo living! This address is on municipal services, nat gas and high speed internet is available. Be sure to ask for the list of updates! Come see this incredible address & welcoming community for yourself - you’re sure to feel right at home! (id:51398)
28 Jay Street
Port Elgin, Ontario
Escape to the serene beauty of Gobles Grove in Saugeen Shores with this charming 4-bedroom seasonal cottage, a place to start your memories just moments away from the pristine shores of Lake Huron. Nestled on a spacious double-wide lot, this property presents a rare opportunity for expansion, with the potential to divide and construct a second home or cottage, making it an ideal investment or family retreat. Drenched in rustic charm, this cottage is more than just a home; it's a canvas for crafting cherished family memories. Whether you're lounging on the expansive deck, roasting marshmallows around the fire pit, or simply relishing in the tranquility of nature, this property offers the perfect backdrop for relaxation and rejuvenation. Beyond its idyllic setting, adventure awaits at every turn. Discover nearby trails for hiking and biking, explore the natural wonders of the provincial campground, or tee off at one of the area's premier golf courses. With endless recreational opportunities at your doorstep, there's always something new to experience. Conveniently located just a short drive from the GTA and the Tri-cities of midwestern Ontario, this cottage offers the perfect blend of seclusion and accessibility. Whether you're seeking a weekend retreat or a summer getaway, this property promises to be your sanctuary away from the hustle and bustle of city life. Don't miss out on the chance to own your slice of paradise in Gobles Grove. Embrace the beauty of cottage living and create memories that will last a lifetime. Schedule your private viewing today and make this dream retreat your reality. Be sure to watch the video and extra information by clicking on the multimedia button. Listing is part of the OPENN OFFERS process giving purchasers the confidence of transparency through the process. (id:51398)
110 Scotts Court
The Blue Mountains, Ontario
CAPTIVATING VIEWS!~ Nestled on .68 Acres in The Blue Mountains on a Cul de Sac in a Highly Desirable Neighbourhood! Elevate your Lifestyle and Live Your Legacy! Minutes to Private and Public Ski Clubs, Championship Golf Courses, Georgian Trail System, Marinas and the Sparkling Waters of Georgian Bay! Welcome to Luxury Living~ 3800+ SF Finished Space in This Impressive Brick Bungalow (4Bed/3 Bath) with Exquisite Design Enhancements & Upgrades Throughout! Features Include *Open Concept Gourmet Kitchen/ Substantial Island with Stone Countertops *Elite Stainless Steel Appliances *Separate Dining Room *Views from Principal Rooms to Backyard Oasis Including Flagstone Walkways, Tiered Deck, Expansive Patio, Hot Tub and 12 X 16 Foot Shed/ Studio (Electricity) *Main Floor Sun Soaked Family Room with Wood Burning Fireplace *Spacious Primary Bedroom with Spa Inspired Ensuite (heated floors) / Massive Walk in Closets *2 Additional Bedrooms and 3 Piece Bath in Separate Main Floor Wing *Main Floor Laundry/ Garage Entrance ~Lower Level Features~*Potential In-Law or Generational Living *Generous Family Room with Gas Fireplace *Kitchenette/ Servery * Sizeable Bedroom *3 Piece Bath with Steam Glass Shower/Heated Floors *Separate Entrance to Garage from Lower Level *Large Hobby/ Workshop Room *Lower Level Ski Tuning Area *Cold Room and Spacious Double Garage. Experience the Four Season Lifestyle~ Boutique Shops, Restaurants and Cafes Featuring Culinary Delights, Art, Culture and all that Blue Mountain, Collingwood, Thornbury and Southern Georgian Bay has to Offer. Take a Stroll Along the Waterfront or in the Countryside. Visit a Vineyard, Orchard or Micro-Brewery. A Multitude of Amenities and Activities for All~ Book your Personal Showing Today! (id:51398)
201 Village Gate Drive
Wasaga Beach, Ontario
Welcome to 201 Village Gate. This brand new, never lived in end unit townhouse is ready for you to make it your home. Uniquely, this townhome boasts 4 bedrooms, 4 bathrooms, and has has plenty of upgrades; upgraded floors with stained railings to match, quartz countertops throughout, brand new appliances, upgraded kitchen cabinets and faucet, and more. There is nothing left to do but move in and enjoy- with views of the soon-to-be completed 2acre park directly across your doorstep. Don't miss out on this affordable gem – close to beach 1, shopping, and tons of activities. (id:51398)
25 70th Street N
Wasaga Beach, Ontario
Why are people moving to Wasaga Beach in droves? All because of the Longest Freshwater Beach in the World! That is what you will get with this fabulous, COMPLETELY RENOVATED and affordable full time residence; detached, steps to the beach, with your own private fenced in yard! This stunning 1700 + square foot home has 2 plus 1 bedrooms, 1 plus 1 bathroom, and was fully renovated in 2022 with outstanding attention to detail! Perfect for a family or empty nesters looking to downsize! Location, location, location, this sweet spot is in the West end of Wasaga, North of Mosley, and 3 minutes to the World's Longest Freshwater Beach! With a Tandem double deep garage below grade, double driveway and full lower level, you can have it all! Collingwood and skiing at Blue only 15 minutes away! The new Playtime Casino is a short stroll away with FREE LIVE MUSIC! The New Wasaga All Stars double arena and Library are a great addition to this burgeoning resort town. New electrical panel, new wiring, new insulation and drywall in most of house, new lighting, new Kitchen in 2022 with designer finishes, undermount sink, Caesar stone counters, New SS appliances, new energy efficient windows, new furnace, new front and back decks and railings. Meticulous landscaping with multiple new decks, new stairs and railings, fenced backyard, and fire pit...new garage door. Yes, this one checks all the boxes...!!! Nothing to do but move in and add your own personal touches! ***Backyard is being reseeded***Fence is being repaired due to high winds*** (id:51398)
102 White Oak Crescent
The Blue Mountains, Ontario
Stunning detached Wabeck model on a West-facing, oversized corner lot offering incredible sunshine and views of Blue! This family home provides 4+2 bedrooms and 4 baths, designed with impeccable taste throughout. Upper level features 4 bedrooms, including a fabulous owner's suite with huge walk-in closet and a spa-like bath featuring double sinks, separate shower, and a luxurious soaker tub. Open-concept main floor includes an additional main-floor den (or office) with custom barn door for privacy and separation from the lower level, an upgraded laundry/mud room, and a stylish chef's kitchen with stone counters, a farmhouse sink and oversized breakfast bar. Dining room easily accommodates 8-10 for hosting extended family and friends. Fully finished lower level provides 2 additional bedrooms, another full bath, and a spacious great room that is perfect for entertaining or relaxing. Ceiling fans with remotes, designer window treatments, natural gas BBQ hook-up, garage door opener, garage storage system, and wiring for a ceiling projection system add convenience and comfort. Premium corner lot offers stunning mountain views and is steps away from Windfall's amenity center 'The Shed,' featuring a year-round outdoor pool, hot tub, gym, sauna, and community gathering center. Two large outdoor porches provide the perfect spot to enjoy conversations with neighbours and take in the twinkling lights of the mountain. Opportunity to fence a portion of the side yard - see rendering in the attachments folder. Phase 3 offers a quiet and serene atmosphere with easy access to the abundant trail system winding throughout Windfall. Book your private showing today and discover why this home is the perfect choice for those seeking luxury, comfort, and endless entertainment possibilities. Furniture may be negotiable. (id:51398)
1011 George Road
Bracebridge, Ontario
Escape to your dream waterfront property on the picturesque Muskoka River! Boating to Lake Muskoka has never been easier with a just a short 5 minute boat ride to the mouth of the lake and then spend your day boating to Port Carling for lunch and shopping and then through the locks to Lakes Rosseau & Joe. Situated on a sprawling 2.36 acre lot with straight line frontage of 210 feet and southern exposure, you'll have ample privacy and space to relax and unwind. This stunning 2+1 bedroom, 2 bathroom home offers the perfect blend of comfort, style, and natural beauty. Boasting a spacious and bright open concept living area, you'll enjoy panoramic views of the river and surrounding landscape. With ample room for family and friends, this home is an entertainer's delight. For guests or additional family members, there's a charming guest bunkie that sleeps 5, providing a cozy retreat for visitors. Additional features of this property include 200 amp service, a freestanding wood stove, propane forced air furnace for efficient heating, and a new septic system installed in 2023, offering peace of mind for years to come. Built in 2004, this home is modern and well-maintained, ready for you to move in and start enjoying the Muskoka lifestyle. The topography of the property offers a private bay area with two floating docks for the kids, large dock area on the River and a beautiful walking trail to the point of land for the family to explore. This property truly has it all, located in one of Bracebridge's most popular areas, you are mere minutes from downtown Bracebridge and all the amenities the town has to offer. There is also the George Road boat launch at the end of road so launching the boat is hassle free. Don't miss your chance to own this incredible waterfront oasis and start creating memories to last a lifetime at this wonderful Muskoka property. (id:51398)
634086 63 Road
Singhampton, Ontario
WATERFRONT! 3.68 Acres on BREWSTER'S LAKE with 502 FEET of SHORE LINE! CAPTIVATING Panoramic Vistas where Nature, Privacy, Peace and Tranquility Await. This Enchanting and Snug Retreat, is Nestled in Grey Highlands~ Elevate your Lifestyle and Live your Legacy! Minutes to Private and Public Ski Clubs (Devil's Glen/ Osler Bluff and Village at Blue), Championship Golf Courses (Mad River/ Osler Brook/ Duntroon Highlands), Extensive Hiking/ Biking Trails, Waterfalls, Farmer's Markets, Georgian Bay and Historic Downtown Collingwood with Fine Dining, Shopping, Cultural Events and Festivals. Grey Highlands is the Home of Adventure~ Explore Paddling, Kayaking, Swimming, Snowmobile/ATV Trails, Snow Shoeing, Tennis/ Pickle Ball, Cross Country Skiing and Incredible Fishing from your Own Dock!! This Impressive Custom Built Bungalow (4 Bed/ 4 Bath) with over 4800 sf of Living Space Features: *5 Walk Outs to Extensive Decks with Western Exposure to the Lake~ Stunning Sunsets *GEOTHERMAL HEAT *Over Sized Double Attached Garage *Paved Winding Driveway/ Interlock to Private Residence *Arbour Stone Landscaping *Fire Pit *Open Concept Kitchen/ Dining and Breakfast Area *Spacious Family Room with Soaring Cathedral Ceiling and 2 Skylights *2 Wood Burning Fireplaces *Wood Burning Stove in the Lower Level *Wet Sauna *Massive Lower Level Recreation Room *2 Spacious Flex Rooms in the Lower Level (Currently used as Bedrooms) *2 ~Sun Rooms *Ample Storage~ A Perfect Home for Families, Energetic Weekenders, Ambitious Professionals and Freedom Seeking Retirees. Watch the Virtual Tour/ Drone Footage, 3 D Floor Plans~ A Fantastic Opportunity to Own This Waterfront Gem~ Book your Showing Today! *Endless Possibilities~ Potential for Air BnB, Seasonal Rental, Private Personal Retreat. (id:51398)
4 Tran Street
Wasaga Beach, Ontario
Welcome to the epitome of modern luxury in the heart of Wasaga Beach. Step inside this recently constructed, upgraded and exquisitely crafted ALL BRICK 4-bedroom residence where contemporary design meets timeless sophistication. This home boasts expansive open-concept living areas, seamlessly connecting each space for effortless flow and entertaining. The OVERSIZED PRIMARY BEDROOM offers a sanctuary of relaxation with its generous proportions, complete with a WALK-IN CLOSET and a DELUXE ENSUITE BATHROOM featuring a luxurious soaker tub, walk-in shower, and double sink vanity. Conveniently situated on the upper level, the laundry area adds practicality to your daily routine. The unfinished basement, adorned with large windows, awaits your personal touch and creativity. Equipped with a Full 4pcs bathroom, HRV system, and a tankless water heater (rental), this space holds boundless potential for customization to suit your lifestyle needs. Parking is a breeze with a double car garage complemented by additional driveway spaces. The main floor impresses with 9' ceilings, fostering an airy and welcoming ambiance throughout. Indulge in culinary delights with brand new top-of-the-line Whirlpool appliances enhancing the gourmet kitchen. Conveniently positioned, this home offers short drive to Collingwood and the Blue Mountain Ski Resort, as well as providing easy access to Toronto. Experience the perfect harmony of elegance, comfort, and convenience awaiting you in your future home and BOOK YOUR SHOWING TODAY and come ENJOY all that Wasaga Beach has to offer. (id:51398)
91 Osprey Street S
Dundalk, Ontario
Step into a world of Victorian splendour with this well maintained century home, boasting timeless elegance and modern amenities. Situated in a charming neighbourhood, this stately residence offers a perfect blend of historic charm and contemporary comforts. As you enter, be greeted by the warmth of wooden accents throughout, highlighting the craftsmanship of a bygone era. The spacious living room beckons with a cozy gas fireplace, providing the perfect ambiance for intimate gatherings or relaxing evenings. The spacious kitchen features a harmonious fusion of vintage charm and modern convenience, with custom cabinetry, stainless steel appliances, and ample counter space for culinary enthusiasts. Adjacent, the elegant dining area invites you to savour meals with family and friends in warmth of the wooden tones. Retreat to the cozy primary suite, where tranquility awaits with a quaint layout, abundant natural light, and a private exterior perch. Three additional bedrooms offer versatility and comfort, each boasting its own unique character and charm. Continue up to the third floor where there is ample of space for multiple purposes, awaiting your finishing touches. Outside, the well-manicured grounds provide a serene escape, with lush landscaping and a patio area perfect for outdoor entertaining. The addition of a backup generator ensures peace of mind, offering reliability during inclement weather or power outages. Conveniently located near downtown shops, schools, community centre, library, and amenities, this Victorian century home offers the quintessential blend of historic allure and some modern conveniences. (id:51398)
99 Bala Park Island
Bala, Ontario
Your Lake Muskoka dream awaits! Nestled just minutes from charming Bala, this 4-bedroom cottage whispers promises of endless summer days and cozy nights. Experience the magic of Muskoka sunsets from the southwest-facing shore – 100 feet of gently sloping granite usher you into deep water, perfect for swimmers and watersport enthusiasts. Newly renovated in 2017, this 1,391 square foot haven promises warmth and comfort. Sunlight fills the open-concept living space, illuminating four inviting bedrooms plus a cozy loft. A separate one-bedroom bunkie offers guests space and privacy. Gather around the woodstove on crisp evenings, or savor the warmth of a lakeside firepit under the starlit sky. Two spacious decks beckon – bask in the sun, or dive into water adventures right from your dock. Easy access to Bala means golf, restaurants, and the iconic Kee to Bala are mere minutes away by boat. This is the picture-perfect Muskoka getaway, a place to create lasting memories with family and friends. OPEN HOUSE - Saturday May 11th, 1:00 PM - 3:00 PM Attendees must sign up prior to open house using the link below. Please copy and paste link into browser. Pick up location will be provided upon completion of the sign up. https://noteforms.com/forms/99-bala-park-island-open-house-sign-up-t3urjd (id:51398)
1622 Houseys Rapids Road
Gravenhurst, Ontario
Packages like this don't come around everyday! Beautiful craftsman style bungaloft, matching 3 bay garage w loft and all this located on the Kahshe River giving boat access to either Kahshe or Bass lakes. This home offers a spacious 2235sqft floorplan with 3 bedrooms, 2 bathrooms and 1000sqft of sunny south facing decking to entertain and enjoy. The large eat-in kitchen features many cabinets, granite counters and a large pantry. The great room boasts cathedral wood ceilings, view of the catwalk, walkout to the back deck and a woodstove for added comfort and ambience. The home is separated into wings for added privacy with the primary bedroom suite and one guest room on one side and the laundry room, bathroom and second guest room on the other. The guest bathroom features a jet tub. Backup Generac system in place to cruise through power outages and woodstove in the living room to keep extra warm in the winter months. The property is graciously set back from the road and offers a sprawling 1.87 acre lot with lots of parking, storage, trees, privacy and 118' of Southern frontage on the river. It is a gradual walk down to the waters edge via pathways with minimal steps and a grandfathered waterside screened in building awaits your future development ambitions. Shallow natural entry is great for all ages and there is enough depth to moor a sizable boat. Around the property there is lots of open grassy space for kids and pets to play, 2 storage sheds, a raised garden bed and 2 gazebos on the back deck. The 25' x 50' garage/workshop offers tremendous potential with the current weight room easily becoming an office for a business owner, as well as future living accommodations above, storage, display area or many other possible uses. Only 15 minutes to town for all amenities, high speed internet on site, work from home and enjoy the peace and tranquility of being in nature. This package offers excellent value and is sure to impress, book your showing today before its gone! (id:51398)
105 Millennium Way
The Blue Mountains, Ontario
LOCATED AN EASY WALK TO BOTH CRAIGLEITH AND BLUE MOUNTAIN CHAIR LIFTS! Indulge in luxury in The Orchard at Craigleith, where every detail embodies the spirit of a high-end ski chalet. This immaculate 3-bedroom, 3-bathroom masterpiece spans a generous 2,600 square feet and boasts a mountain-style architectural design. As you step inside, the open-concept living, dining, and kitchen areas features hardwood floors and soaring two-story windows that frame the living room's cozy gas fireplace. The designer kitchen is a culinary dream, with generous cabinets, quartz counters, a chic breakfast bar, and top-of-the-line stainless-steel appliances. Step outside onto the oversized back deck, where you'll revel in panoramic views of the majestic ski hills of Blue Mountain. The third level offers a spacious retreat, complete with a sitting area, a primary bedroom featuring a 4-piece ensuite, and a walk-in closet that fulfills every fashionista's desires. The main floor impresses with a large mudroom that seamlessly blends form and function, featuring built-in storage to keep all your ski gear organized, Two generously-sized guest bedrooms provide a welcoming ambiance, while a well-appointed 4-piece bath ensures comfort for all. A finished basement and laundry area, along with inside entry to the attached garage, add to the property's convenience. Beyond, you'll find yourself within a short walk to the Craigleith Summer Club, offering 4 Har-Tru clay tennis courts and an outdoor salt water pool. Also a short drive to Georgian Bay or an easy bike ride to the Georgian Trail, this location has it all! (id:51398)
587285 9th Side Road
The Blue Mountains, Ontario
Fabulous 4 season family retreat situated close to all that The Blue Mountains has to offer. Easy driving distance to Thornbury, Collingwood, Skiing, Hiking, Fishing, Sailing and Golf. Fully updated ranch bungalow with lower walk out to extensive composite decks overlooking a Ravine and featuring Hot Tub. Lovely gardens throughout the property and a small golf practice area at the end of the property. 5 bedrooms, 3 baths, large rooms, detached 2 1/2 car garage. Everything has been updated. Perfect property for extended family or share with another family. Too many features to list here, must be seen! (id:51398)
11 Farwell Avenue
Wasaga Beach, Ontario
Centrally located near shopping, schools, public transit, a community centre and the beach! This 3 bedroom, 4 bath, finished basement freehold townhome is in a great neighbourhood. As you enter the front door from the covered porch, you will notice the 10ft ceilings and bright natural light accented by modern lighting throughout. Main floor laundry and 2 piece bathroom complete the open concept kitchen and living room. Walkout from the kitchen onto a small deck leading you to the fully fenced backyard and patio. The basement is fully finished with a 3 piece bathroom, lots of storage, 9ft ceilings, a small room that could be used as a quiet office and a versatile large open space with a small kitchenette. The basement is complete with a walkout to the backyard, giving this great inlaw suite potential. Don't miss out on the opportunity to have affordable, convenient living in a growing community town complete with 14km of sandy beach, walking trails and the Nottawasaga River. (id:51398)
214 Courtland Street
The Blue Mountains, Ontario
Experience mountain living at Windfall, where this exquisite 3-bedroom, 3-bathroom semi-detached home awaits. Positioned on a premium lot backing onto scenic trails with breathtaking mountain views, this residence offers a harmonious blend of tranquility and adventure. Step inside to find a meticulously designed interior with elegant finishes and modern upgrades throughout. The open-concept main floor sets the stage for entertaining, featuring a gourmet kitchen with quartz countertops, sleek cabinetry, and stainless steel appliances. Unwind in the inviting living room, enhanced by a cozy fireplace and expansive windows framing the serene backyard views. Ascend to the second level to indulge in the luxurious primary suite, boasting a spacious walk-in closet and a spa-like ensuite bathroom with double sinks, a glass-enclosed shower, and a lavish soaker tub. Two additional generously sized bedrooms, complemented by a second walk-in closet for added storage, a convenient laundry room, and a pristine full bathroom, complete the upper level. The unfinished basement offers endless potential for customization, with a rough-in bath already in place. Residents of Windfall enjoy exclusive access to 'The Shed,' an amenity-rich clubhouse with year round heated pool, hot tub, fitness center, sauna, and more. With direct access to hiking and biking trails at your doorstep, as well as proximity to skiing and the vibrant attractions of Blue Mountain Village along with excellent shopping, dining, and entertainment options just minutes away, this home offers the ultimate blend of luxury, convenience, and outdoor recreation. Don't miss this opportunity to live the mountain lifestyle. Schedule your personal tour today and make Windfall your new home. (id:51398)
970 Old Muskoka Road
Utterson, Ontario
Homesteaders take note! This raised bungalow is situated on this large parcel of farmland (74.6 acres). It is situated down the laneway set back from Old Muskoka Road secluded and serene with treed and cleared spaces. There is a triple-car garage, a drive shed, and a barn! Bring all the toys and all the livestock! A generous-sized eat-in kitchen will have you trying new recipes with produce from your homegrown garden. A pine sunroom that brings the outdoors in, without the bugs! Three bedrooms and two bathrooms, main floor laundry, a main floor living room with basement family room. Enjoy a relaxing coffee on the front porch, ten minutes to town for the essentials, school bus to Huntsville Public Schools, come check it out! Create your new family memories here, you won't regret it. (id:51398)
111 Earl Street
Wasaga Beach, Ontario
RARELY OFFERED! Located on a quiet street in a desirable neighbourhood this stunning Muskoka-style bungaloft, boasts six bedrooms and five bathrooms. Main floor primary with walk-through closet, gas fireplace, and a spa-like ensuite featuring jet tub and a two person shower. Exit the primary bedroom through the 10 foot glass sliding door and enjoy the sounds of nature in your private, well treed backyard. Open concept living and dining area features vaulted ceilings, large windows, and gas fireplace with built-in shelving. Perfect for entertaining, the kitchen has granite countertops, stainless steel appliances, large island for gathering around and slate floors. Hardwood floors throughout the rest of the home. Off the dining area the 10 foot sliding glass door offers access to the back deck- a great spot to host summer BBQs! Main floor bonus room can be used as an office or optional sixth bedroom. Two second floor guest bedrooms each enjoy their own ensuite. The second floor also has a large loft area overlooking the main floor living room. Main floor laundry with elevated laundry units, pantry, and built-in cabinets. Oversized 2 car garage with direct access to a mud room/gear room/laundry. Plenty of parking on the spacious interlock brick driveway. Basement has in-law suite potential and extra room for guests with two more bedrooms and a full bathroom. Listen to the sound of the waves and soak up the afternoon sun on the oversized covered front porch while having cocktails with friends. Enjoy spectacular sunsets, just a short walk to the sandy shores of Allenwood Beach. Brand new (2024) Elite series, 97% efficiency furnace with 10 year warranty. Tankless water heater, air return, and water softener. Your dream home awaits! (id:51398)
970 Old Muskoka Road
Utterson, Ontario
Farm enthusiasts take note of this raised bungalow situated on this parcel of farmland (74.6 acres). It is set back from the roadway secluded and serene with treed and cleared spaces. There is a triple-car garage, a drive shed, and a barn. Bring all the toys and all the livestock! A generous-sized kitchen will have you trying new recipes with all the farm fresh produce. A pine sunroom will bring the outdoors in without those pesky bugs. The three bedrooms, and two bathrooms, main floor laundry, a main floor living room with basement family room. Enjoy a relaxing coffee on the front porch, ten minutes to town for the essentials, school bus Huntsville public schools, come check it out! Create your new family memories here, you wont's regret it. (id:51398)
127 Alfred Street Unit# 68
Thornbury, Ontario
Welcome to this beautiful, move in ready 2 bedroom plus loft, 2.5-bathroom condo in the coveted Applejack Development. Current owners installed new flooring, drywall, bathrooms, kitchen and appliances in 2021. Walking distance to everything the town of Thornbury has to enjoy and only a short drive to local golf courses and the slopes of the area's best private & public ski clubs. Open concept main floor living space offers a newer kitchen, living-dining with stylish decor, & cozy gas fireplace - perfect for après ski on those chilly nights! A spacious main floor laundry with 2-pc powder room, and a walk-out to the patio from the living room. Upstairs you will find a large primary bedroom with walk-in closet, 3-piece ensuite bath and a private balcony with treed views, a second good size bedroom and a cozy loft space for extra sleeping, kids play area or an at home office. Whether you’re looking for a cozy home or an investment opportunity, Applejack offers a delightful blend of community living and convenience - come and see for yourself! (id:51398)
14 Georgian Grande Drive
Oro-Medonte, Ontario
Nestled among the beautiful hills of Oro-Medonte, you'll find the Estate Community of Braestone. Our offering, the Morgan model, is a stunning open concept home with walls of windows front and back, soaring ceilings and thoughtful layout. The large foyer invites you into the home that is sure to amaze you. The large kitchen area boasts marble counters, high end Fisher-Paykel appliances (a dishwasher with two convenient compartments!) and bright sunlit working areas. Two additional marble topped buffets add to your serving space. Cross the White Oak flooring into the living room, relax in front of the Napoleon gas fireplace or slip into the office/den to catch up on work or reading. The primary, main floor bedroom has, of course, a walk in closet, ensuite and beautiful views over the Brae farm. A 900 sq.ft. loft area holds a family room with separate den over looking the main floor, large bedroom that can accommodate two queen beds, ensuite bath, walk in closet and one other double closet. Great for guests or family. The unfinished basement with rough-in bath has endless possibilities for extended living space, hobbies, games and much more. EXTRAS: Covered front porch with ceiling fan, rear stone terrace, double car garage, 11 kwt. generator, monitored alarm system, 200 amp electrical, gas BBQ hookup, lawn sprinkler system.Unique opportunity to live in Braestone estates! Get the best of both worlds with country living in an estate subdivision! Enjoy the farm produce and country living! Golf nearby at the Braestone Club & dine at the acclaimed Ktchn restaurant. All minutes away, ski at Mount St Louis & Horseshoe, get pampered at Vetta Spa, challenging biking venues, hike in Copeland & Simcoe Forests & so much more. (id:51398)
Browse all Properties
When was the last time someone genuinely listened to you? At Cocks International Realty, this is the cornerstone of our business philosophy.
Andrew John Cocks, a 3rd generation broker, has always had a passion for real estate. After purchasing his first home, he quickly turned it into a profession and obtained his real estate license. His expertise includes creative financing, real estate flipping, new construction, and other related topics.
In 2011, when he moved to Muskoka, he spent five years familiarizing himself with the local real estate market while working for his family’s business Bowes & Cocks Limited Brokerage before founding Cocks International Realty Inc., Brokerage. Today, Andrew is actively involved in the real estate industry and holds the position of Broker of Record.
If you are a fan of Muskoka, you may have already heard of Andrew John Cocks and Cocks International Realty.
Questions? Get in Touch…

