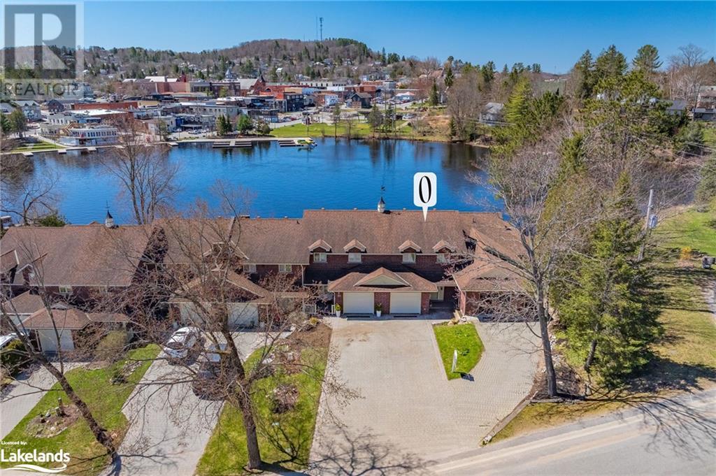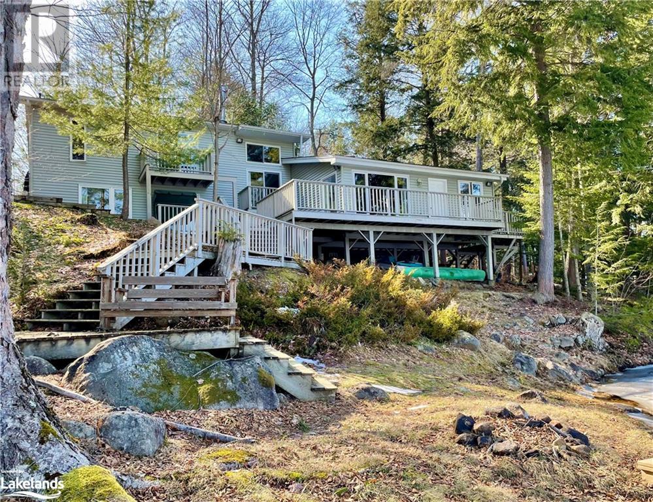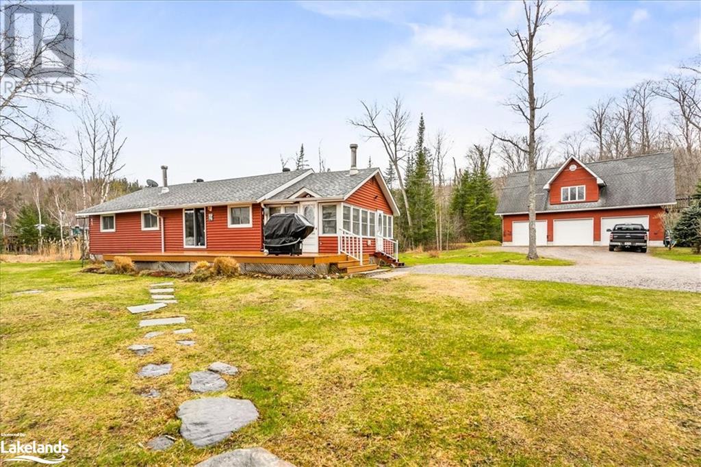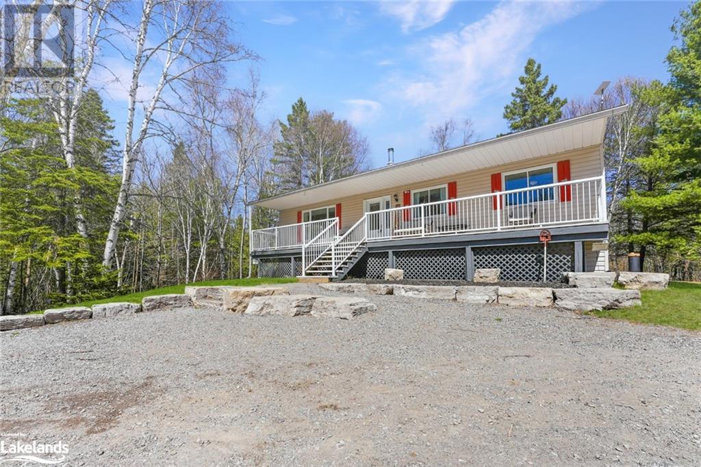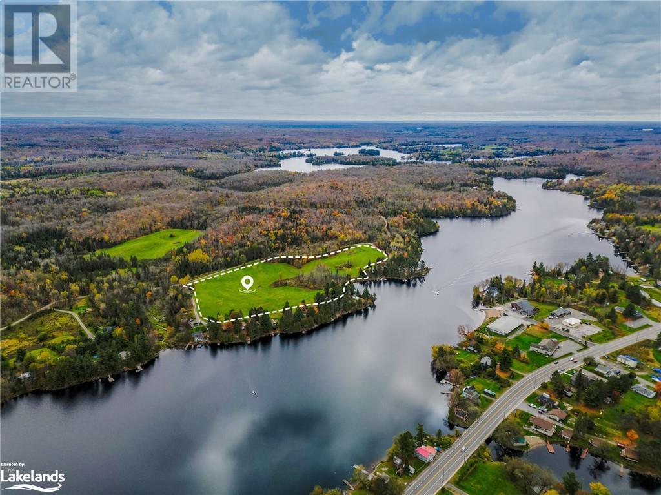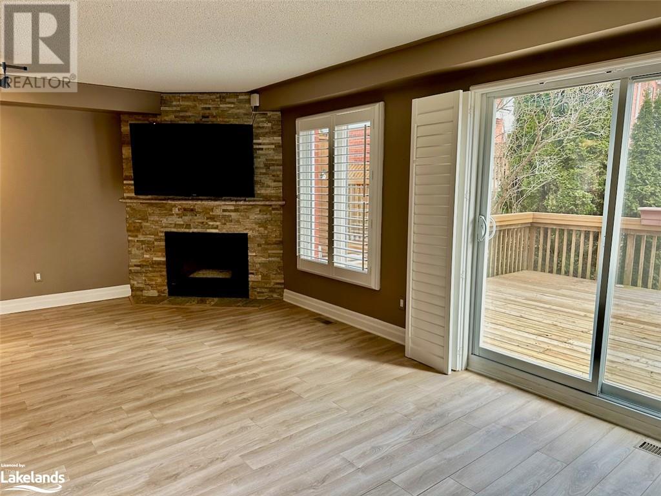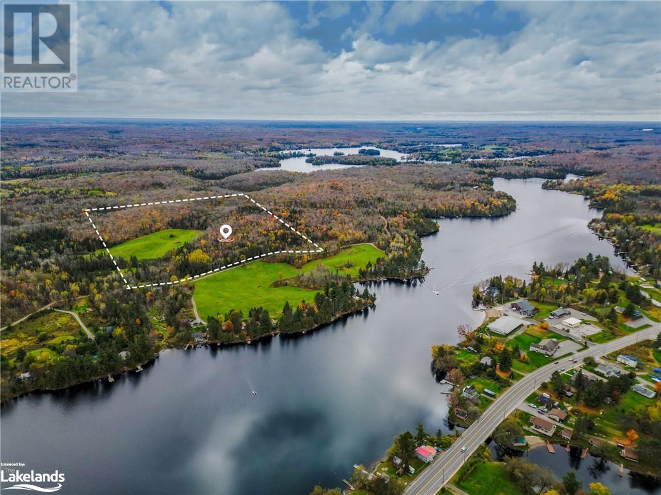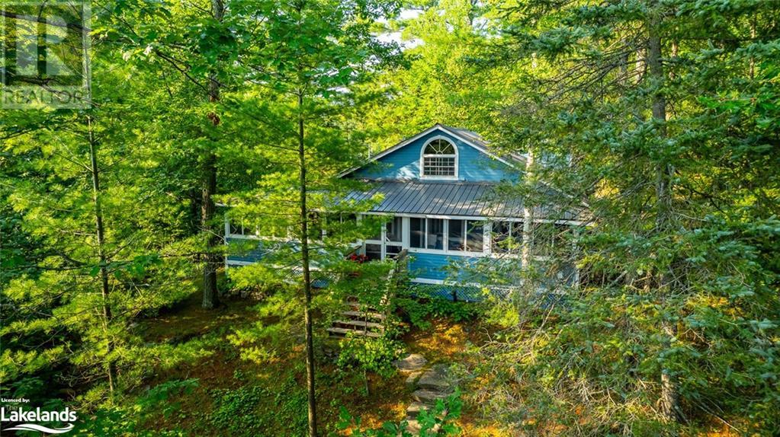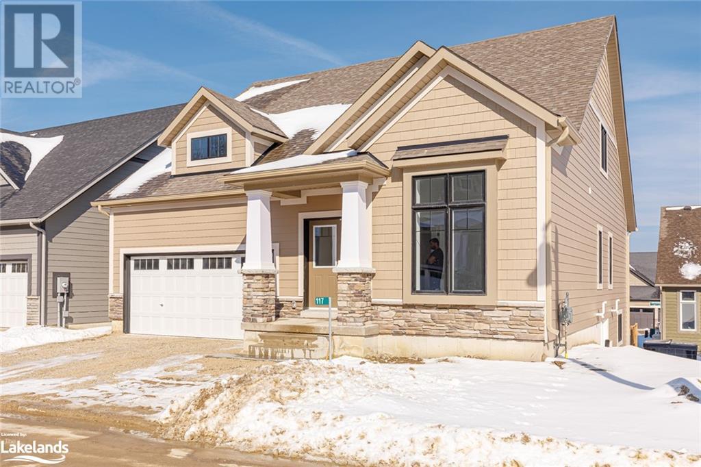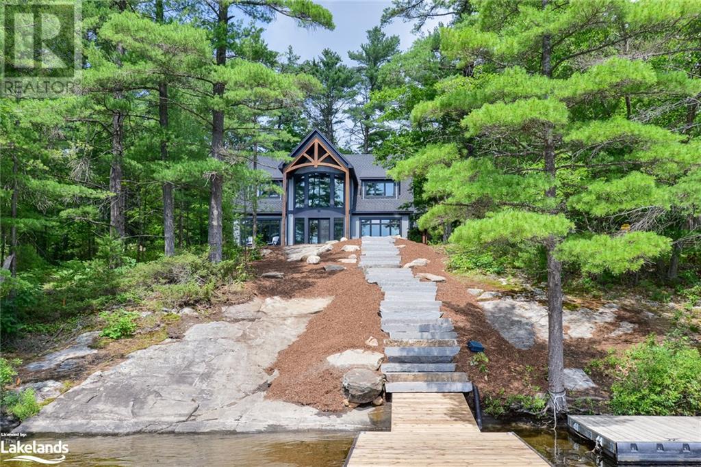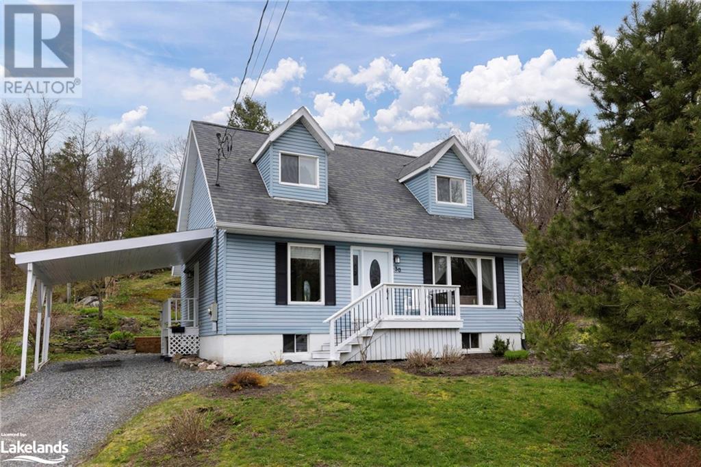25 John Street
Huntsville, Ontario
Welcome to 25 John Street, Huntsville, ON - where waterfront living meets convenience and comfort! This rare gem presents a coveted freehold waterfront townhouse boasting a delightful western exposure, placing you right in the heart of Downtown Huntsville and all it has to offer. Imagine having a front-row seat to all the summer events and entertainment, making every day feel like a vacation! This tastefully updated year-round home offers the ideal blend of home and cottage living, catering to those seeking to downsize without sacrificing the idyllic Muskoka waterfront lifestyle. With access to over 40 miles of boating on a 4-lake chain, your opportunities for exploration and relaxation are boundless. Inside, hardwood floors are featured throughout the main level. The open concept Living, Dining and Kitchen spaces are a perfect space for entertaining. The kitchen features stainless steel appliances and upgraded cabinetry with granite countertops. Walk-out to private deck overlooking the Muskoka river and your private dock, a serene sanctuary where you can bask in the sunshine while taking in breathtaking views across to Rivermill Park. Upstairs, 3 generous bedrooms include the primary with walk-in closet and private bathroom - one of 3 bathrooms in this home. The basement is home to laundry facilities and where this unfinished space lends itself to many uses and future opportunities. Meticulously maintained and move-in ready, this townhome is awaiting new owners just in time for spring. Whether you're seeking a peaceful retreat or an active waterfront lifestyle, 25 John Street offers the perfect canvas. Don't miss out on this opportunity to embrace the beauty of in-town Huntsville waterfront living. (id:51398)
3014 Muskoka Road 118 W Unit# 2
Port Carling, Ontario
Welcome to your serene retreat nestled on the picturesque shores of Brandy Lake, just minutes away from the charming town of Port Carling. Experience Muskoka living with this lovely 4-bedroom, 3-bath family cottage boasting 110 ft of pristine shoreline. Whether you enjoy water skiing, wakeboarding, kayaking, or canoeing, Brandy Lake offers the perfect setting for aquatic adventures. Relax and unwind in style with a spacious layout designed for family fun. Recent upgrades include newer roof shingles, vinyl flooring, a convenient dishwasher, water filtration and UV system. Enjoy panoramic vistas of Brandy Lake from your private floating dock or the comfort of your cottage retreat. This idyllic family cottage comes almost turnkey, with many furnishings included for your convenience. Picture-perfect sand beach area provides easy access to the water, creating unforgettable memories for you and your loved ones. Create cherished memories in your new lakeside and discover the magic of Muskoka living at this charming Brandy Lake cottage. Schedule your viewing today and seize the opportunity to make your waterfront dreams a reality! (id:51398)
1319 Sullivan Drive
Haliburton, Ontario
Welcome to 1319 Sullivan Drive - Experience lakeside living at this charming four-season cottage/home featuring an open concept layout with three bedrooms, 1 bath, laundry area, four season sunroom, walk-out to large lakeside deck that is great for entertaining - adjacent waterfront vacant lot being sold separately. This property is completely level, great for children and seniors and has plenty of room for games and offers an exceptional opportunity for those seeking relaxation and comfort - gorgeous lake views and pristine wade-in sand waterfront with deep water off the dock. Dry Boathouse is great for extra storage and boat toys. A detached 2000 sq. ft. 3-car garage with 8 ft. doors is perfect for all the vehicles and toys plus a bonus loft with a framed bathroom with septic approval, potential bedroom with walk-out to a deck with lake views. This turn-key property includes most interior and exterior furnishings as well as some extra toys – check out our extensive Inclusion list. Located on South Bay, this property offers calm waters with miles of boating into Haliburton Lake which is a premier lake with access into Oblong Lake. Boat to to the local marina for gas, restaurant, store with an LCBO outlet as well as its own little ice cream stand and located only 15 minutes from the village of Haliburton on a year-round Township road. Adjoining 0.74 Acre Lot Available as Package for $1,350,000 (id:51398)
1242 Rice Road
Minden Hills, Ontario
Welcome to your own piece of paradise just minutes outside of Minden! This charming family home sits on over 7 acres of pristine land, offering the perfect blend of tranquility and convenience. Explore your expansive property with its own trails, ideal for outdoor adventures and even hunting right on your doorstep. Step inside to discover 1400 square feet of beautifully finished living space on the main floor, designed with comfort and functionality in mind. The open concept layout creates a seamless flow between the kitchen, dining, and living areas, perfect for entertaining family and friends. Enjoy the serene views from the three-season sunporch, an inviting space to savor your morning coffee or unwind with a good book. The main floor also boasts a spacious primary bedroom complete with an ensuite bathroom, offering a private retreat at the end of the day. An additional bedroom and bathroom provide plenty of space for family or guests. Venture downstairs to the finished walkout basement, where a cozy wood stove awaits in the spacious rec room, creating the perfect ambiance for cozy evenings in. An additional bedroom, bathroom, and office area offer versatility and space for all your needs. Outside, you'll find a spacious 26x36 garage providing ample storage for all your toys and tools. But the real gem awaits with the 4 person sauna, nestled just outside the basement walkout, promising relaxation and rejuvenation after a day of exploration. With its blend of natural beauty, outdoor amenities, and comfortable living spaces, this family home offers the ideal retreat for those seeking the perfect balance of rural living and modern convenience. Don't miss your chance to make this property your own! (id:51398)
Part 4 On Quinn Road
Dunchurch, Ontario
Build your dream home on this first time offered, newly severed waterfront acreage on Quinn Road in Whitestone LOT 4: Waterfront 8.11 Hectares (20 Acres). This unique parcel of vacant land on a private road, offers 248 feet of water frontage with western views of picturesque Whitestone Lake. Open fields, treed areas and an oversized fenced garden diversify the character of this property. Choose from a variety of building sites and prepare to be captivated by the natural beauty that envelops you from the moment you set foot on this charming property. The waterfront area lies in a quiet bay with beautiful views of the lake. A sandy beach area, rock outcrops and plenty of space available for a dock. Child friendly with shallow entry and level land with hydro available along the waterfront. Located a short boat ride away from the village of Dunchurch. Come and experience the essence of rural lakefront living with convenient access to amenities such as a public library, fire hall, nursing station, town beach, boat launch, covered arena, convenience store, LCBO, restaurant, marina and public school to name a few. Offering privacy, natural beauty and close proximity to town, this gorgeous waterfront lot presents a rare opportunity to create your dream retreat amidst nature’s splendor. Whether you're fishing, boating, kayaking or simply enjoying nature, there's something here for everyone. (id:51398)
30 Shoreline Drive
Bracebridge, Ontario
SHORES OF MUSKOKA ESTATES – THE LIFESTYLE YOU’VE BEEN WAITING FOR! An enclave of 70 condominium townhomes wrapping around the Muskoka River in Bracebridge. Docking privileges available. Boat to Lake Muskoka, Rosseau & Joseph. Swim in the pristine heated salt water pool or jump off the dock! Take a leisurely stroll uptown along the river and over the falls for shopping and dining. Go for an evening kayak ride to the falls. L-shape living/dining area with stack stone Regency linear gas fireplace and sliders onto 250 sq ft deck overlooking the pool with motorized retractable awning for your comfort. Yards of granite counter space in the kitchen with Frigidaire stainless steel appliances & granite breakfast bar. Primary bedroom w/4 pc ensuite w/ 7 ft double sink vanity & walk in shower w/glass doors. 2nd bedroom w/4 pc ensuite. 3rd bedroom currently set up as an office with walkout to 182 sq ft upper deck. Main floor powder room, laundry & pantry with wine fridge. Lakeland Networks Fibre Internet installed in townhome. Interlocking brick walkway, single car attached garage. (id:51398)
""lot 3""pt 6 Quinn Road
Dunchurch, Ontario
Build your dream home on first time offered, newly severed acreage on Quinn Road in Whitestone LOT 3: 16.3 Hectares (40 Acres) Immerse yourself in a charming farm-like environment featuring cleared pastures, which are harvested for hay seasonally. The diverse landscape includes gently rolling terrain and elevated scenic vistas and open fields. Explore nature trails that wind through this harmonious blend of topography, offering an idyllic setting for your enjoyment. The land offers walkable terrain that meanders through a delightful mixed forest with variable topography and Canadian Shield outcrops. Share this wooded lot with the deer, moose and other wildlife that call this site home. Choose from a variety of building sites and prepare to be captivated by the natural beauty that envelops you from the moment you set foot on this charming property. A small pond and stream further enhance the natural features of this site. Welcome to the nearby village of Dunchurch where hometown charm meets vibrant community life. Experience the essence of rural and lakeside living with convenient access to amenities such as a public library, fire hall, nursing station, town beach, boat launch, covered arena, convenience store, LCBO, restaurant, marina and public school, just to name a few. Join our community and embrace the joys of life nearby the picturesque and adorned Whitestone Lake. Whether you're fishing, boating or simply enjoying nature and recreational activities, there's something here for everyone. Welcome home. (id:51398)
1264 Sandy Bay Road
Minden, Ontario
Spectacular Century old cottage on prestigious Gull lake. Expansive south western waterfront views with golden sand rippled level entry shoreline, rock retaining wall, dock, boat lift, private point lot setting. Natural granite steps and walkways and overlooking scenic Gull River. Charming 3 bedroom vintage cottage with a modern flare! Finished in pine, living room with floor to ceiling stone fireplace, pine stair case to loft overlooking lake with own private separate entrance, cathedral ceilings, and walkout to a Classic 9 x 42 ft screened porch overlooking the lake and enjoying the sounds of the flowing river. Pine kitchen and dining room with picture windows overlooking the river, mudroom with lots of cupboards, propane airtight and full bathroom with claw foot bathtub. 200 amp breaker panel, metal roof, fully insulated for winter use (need heat line for winter water usage) brand new holding tank, bunkie with hydro and laundry facilities, custom wooden shutters for winter, 20 x 20 double detached garage with hydro. All located on year round township road for 4 season use, close to Minden Village for all amenities and an easy commute to the GTA. Turn key set up! (id:51398)
117 Schooners Lane
Thornbury, Ontario
Welcome to 117 Schooners Lane, a newly built oversized bungaloft, located in Lora Bay. This community, known as The Cottages is situated in a fabulous friendly neighbourhood at the base of the world class Lora Bay golf course. Minutes to ski hills, marinas and shopping, this perfect location is also steps away from a large private beach. Upon entering, you’ll be welcomed by the thoughtfully chosen upgrades and well laid-out floor plan. A bright spacious den is located adjacent to the front foyer, which could be used as a fifth bedroom. The eat-in kitchen showcases a large island, new stainless steel appliances, gorgeous quartz countertops which ties in nicely to the two tone custom cabinets, backsplash and upgraded hardware. The adjoining spacious living room has engineered hardwood floors and direct access to the balcony. For added convenience, a two-piece powder room is situated on the main floor. The primary bedroom, a retreat in itself, includes a spacious walk-in closet and a private 3-piece ensuite bathroom. An attached 2 car garage can be conveniently accessed from the laundry room. Ascend to the second floor to discover views of Georgian Bay from the loft living room. The second floor bedroom has large closets and a well-appointed 4-piece bathroom. The basement is fully finished, with two generously sized bedrooms and another full 4-piece bathroom. An additional finished storage room is of off the oversized basement living/recreation room that has a walk out to the back yard. This is one of the only bungalofts in Lora Bay with a walk out basement, balcony and views of the bay! This home stands out with it’s quality and custom upgrades. Book your showing today! The builder is still finishing up some minor details and missing appliances will be installed. Please come prepared with application, references, credit report and employment verification. Utilities in addition to rent. No smoking. (id:51398)
117 Schooners Lane
Thornbury, Ontario
Welcome to 117 Schooners Lane, a newly built oversized bungaloft, located in Lora Bay. This community, known as The Cottages is situated in a fabulous friendly neighbourhood at the base of the world class Lora Bay golf course and includes access to a private beach, fitness center and lounge. This perfect location is minutes to ski hills, marinas and shopping. Upon entering, you’ll be welcomed by the thoughtfully chosen upgrades and well laid-out floor plan. A bright spacious den is located adjacent to the front foyer, which could be used as a fifth bedroom. The eat-in kitchen showcases a large island, new stainless steel appliances, gorgeous quartz countertops which ties in nicely to the two tone custom cabinets, backsplash and upgraded hardware. The adjoining spacious living room has engineered hardwood floors and direct access to the balcony. For added convenience, a two-piece powder room is situated on the main floor. The primary bedroom, a retreat in itself, includes a spacious walk-in closet and a private 3-piece ensuite bathroom. An attached 2 car garage can be conveniently accessed from the laundry room and is fully equipped with electrical service for an EV charger. Ascend to the second floor to discover views of Georgian Bay from the loft living room. The second floor bedroom has large closets and a well-appointed 4-piece bathroom. The basement is fully finished, with two generously sized bedrooms and another full 4-piece bathroom. An additional finished storage room is of off the oversized basement living/recreation room that has a walk out to the back yard. This is one of the only bungalofts in Lora Bay with a walk out basement, balcony and views of the bay! This home stands out with it’s quality and custom upgrades. Book your showing today! The builder is still finishing up some minor details and missing appliances will be installed. Select Photos have been Virtually Staged for Illustration Purposes. (id:51398)
87 Taylor Island
Gravenhurst, Ontario
Introducing a picturesque property nestled on Lake Muskoka's Taylor Island, featuring dual frontages and spanning 2.7 acres of enchanting Muskoka woodland. This 2,823 square foot cottage is a whimsical retreat boasting raised ceilings, three bedrooms, and two and a half baths, all complemented by an open-concept design and quality furnishings. The great room is a cozy haven with vaulted ceilings and a stone wood-burning fireplace, while the kitchen is a chef's paradise with quartz counters and a spacious island. Retreat to the master suite with its indulgent soaker tub and convenient laundry facilities in the walk-in closet. Upstairs, discover two additional bedrooms, a loft for playful adventures, and more laundry facilities for added convenience. Stay cozy with radiant floor heating and an electric furnace/heat pump. Outside, the maintenance-free exterior with James Hardie siding and quality resin decking ensures lasting enjoyment. Explore the outdoors via the floating dock, just minutes from the Villa's Marina where a boat slip awaits. Schedule your showing now and hop aboard the water taxi for a delightful ride from the Marina! (id:51398)
30 Louisa Street
Parry Sound, Ontario
Nestled in a serene in-town setting, this immaculate family home is situated on a large 66' x 198' lot, backing onto a wooded area. Step inside from the attached carport to discover a thoughtfully designed layout, featuring a cozy sitting room on the main floor, perfect for quiet moments of relaxation. The inviting living room boasts a gas fireplace, creating a warm ambiance for gatherings with loved ones. Adjacent, the dining room provides easy access to the deck, where you can enjoy the tranquil outdoor oasis of the private backyard. The modern kitchen is a chef's delight & features a breakfast nook, while a convenient two-piece bathroom completes the main level. Upstairs, find two spacious bedrooms, a charming smaller bedroom, and a full 4-piece bathroom. Downstairs, the finished lower level offers additional living space with a rec room, den, and laundry/storage area. Ideally located close to downtown amenities yet offering a serene, country feel, this residence is the epitome of comfort and charm. (id:51398)
