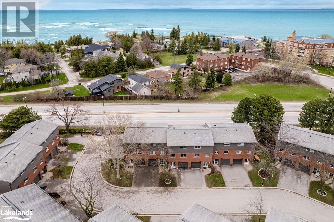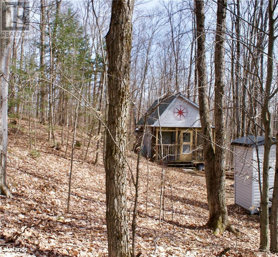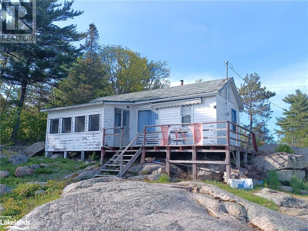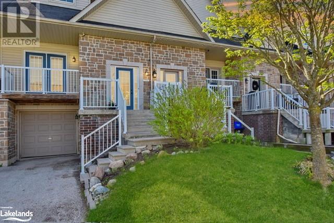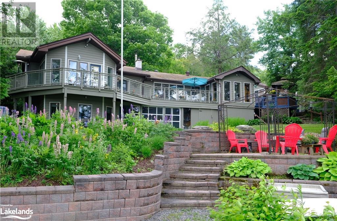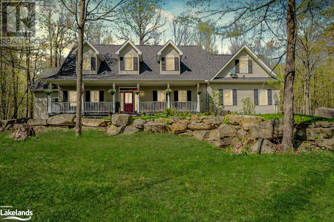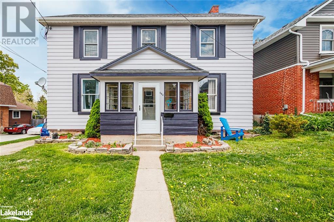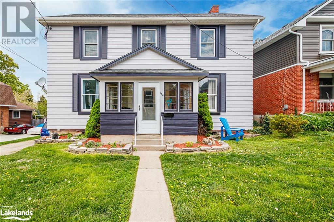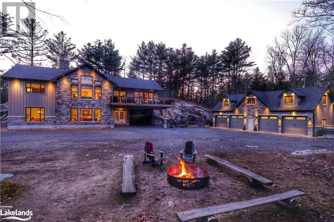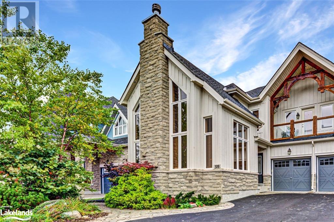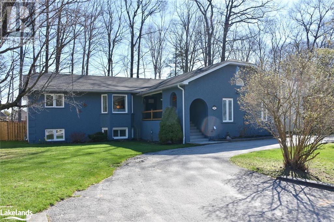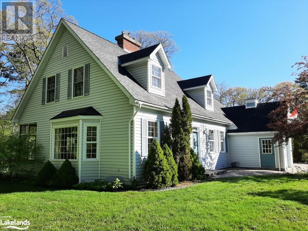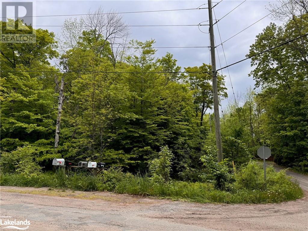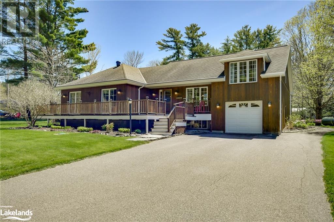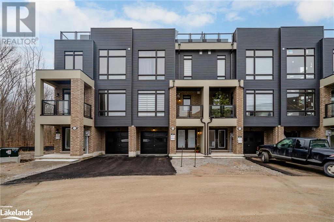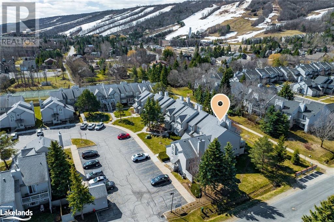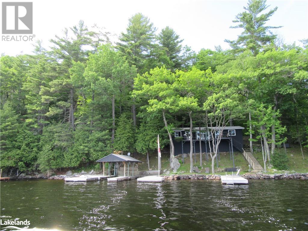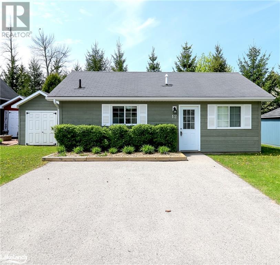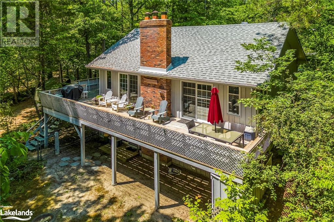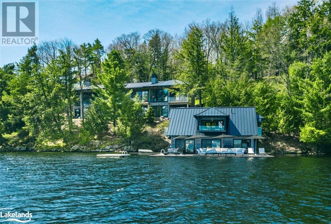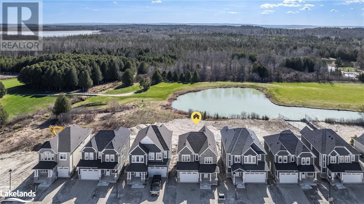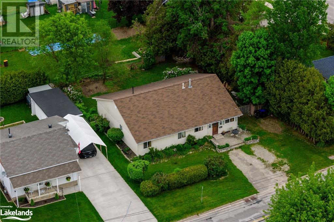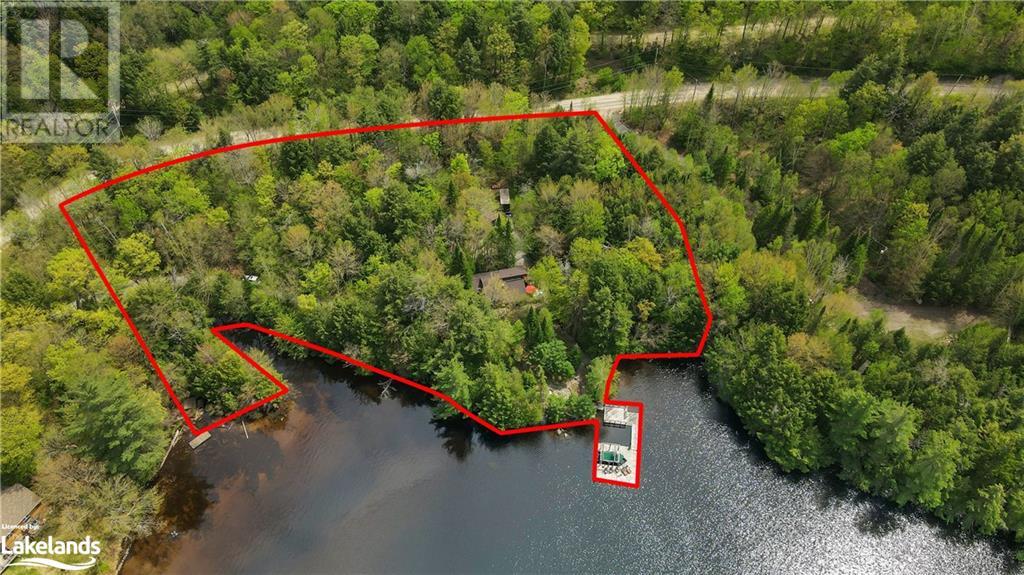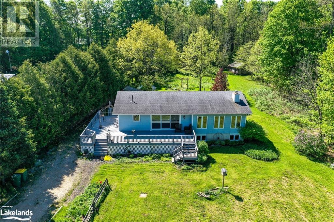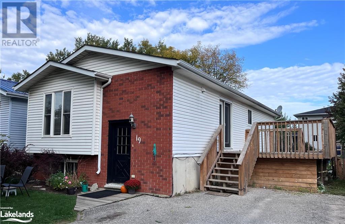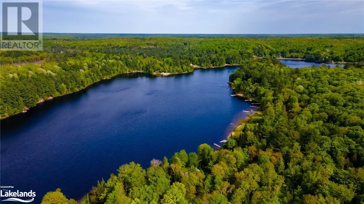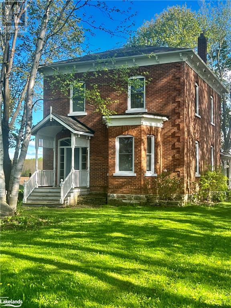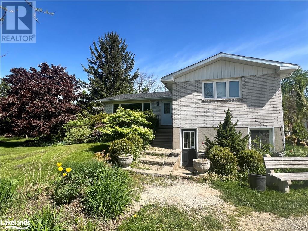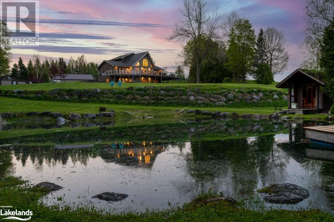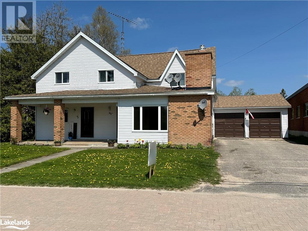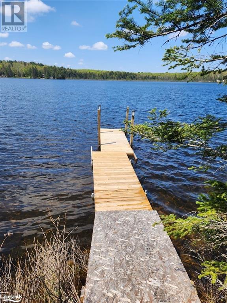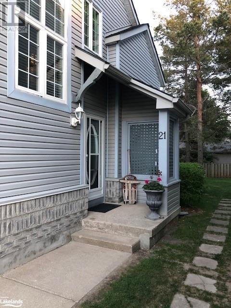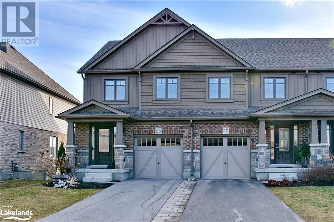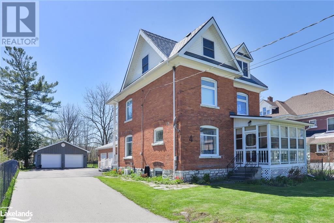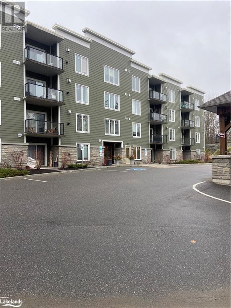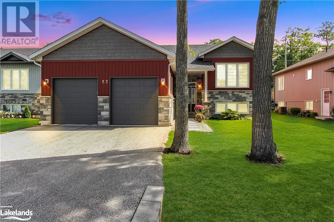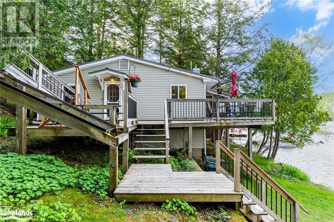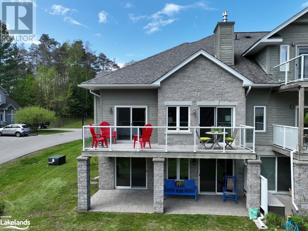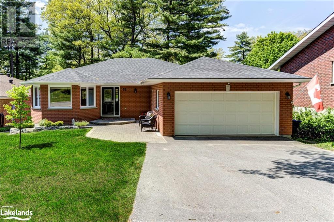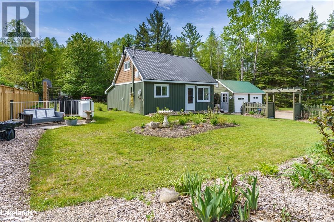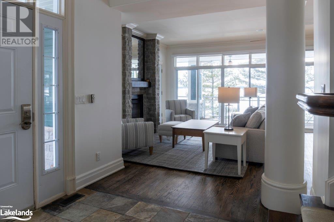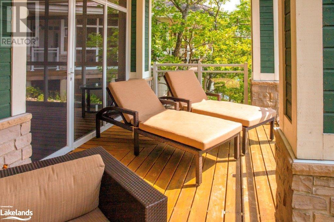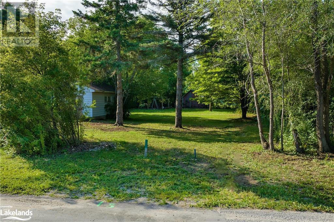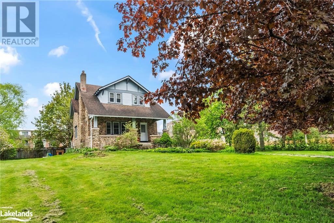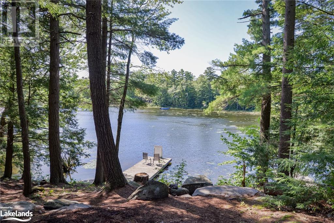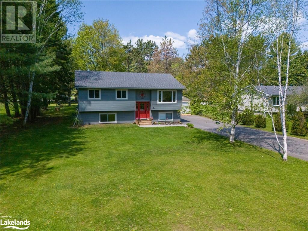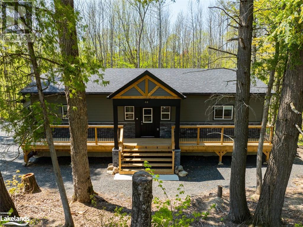Welcome to Cocks International Realty – Your Trusted Muskoka Real Estate Brokerage
Cocks International Realty is a premier boutique real estate brokerage in Muskoka, offering a wide range of properties for sale and rent. With our extensive experience and deep understanding of the local market, we are committed to helping you find your perfect home or investment opportunity.
Our team consists of residents of Muskoka and the Almaguin Highlands and has a passion for the community we call home. We pride ourselves on providing personalized service and going above and beyond to meet our clients’ needs. Whether you’re looking for a luxury waterfront property, a cozy cottage, or a commercial space, we have the expertise to guide you through the entire process.
Muskoka is known for its stunning natural beauty, pristine lakes, and vibrant communities. As a hyper-local brokerage, we have a deep understanding of the unique characteristics of each neighborhood and can help you find the perfect location that suits your lifestyle and preferences.
At Cocks International Realty, we prioritize the quality of service and strive to exceed your expectations. Our team is committed to providing transparent and honest communication, ensuring that you are well-informed throughout the buying or selling process. We are here to support you every step of the way.
Whether you’re a first-time homebuyer, an experienced investor, or looking to sell your property, Cocks International Realty is here to assist you.
Contact Cocks International Realty today to speak with one of our knowledgeable agents and begin your journey toward finding your perfect Muskoka property.
Property Listings
479 Ontario Street
Collingwood, Ontario
Welcome to your ultimate retreat in Collingwood! Situated in a the perfect location with views of Georgian Bay, this spacious 3-story townhome offers comfort and convenience. With just under 1300 sq/ft of living space on 3 levels, this townhome features 3 bedrooms and 2 bathrooms plus a lower level rec room and office offering space for everyone. Centrally located, this property is easily accessible to all activities; biking on nearby trails, days at the beach or exploring downtown shopping. Step inside and discover a home that's move-in ready and filled with upgrades. From the new Furnace/AC and Breaker Panel in 2019 to the new electrical switches, plates, light fixtures and interior doors, every detail has been carefully considered to ensure both functionality and style. The main floor bathroom and kitchen have been beautifully renovated boasting modern finishes and appliances that elevate the overall aesthetic of the home. Recent appliance upgrades include fridge (2020), full-size washer/dryer (2023) and dishwasher (2018). Not only is this home stylish and comfortable but it's also incredibly economical allowing you to enjoy all the benefits of modern living and leaving nothing left to do. Outside, you'll find a newly fenced yard offering privacy and security, perfect for enjoying relaxing in the sunshine. A highlight of this property is its welcoming community of neighbors ensuring a sense of security. With its unbeatable location close to Sunset Point you'll have front-row seats to some of the most spectacular views in Collingwood. This property is more than just a place to live – it's a lifestyle. (id:51398)
1207 Gan Israel Trail
Haliburton, Ontario
Calling all outdoor enthusiasts! This very private 17-acre property, with rolling hills and mature trees, is surrounded by nature with plenty of wildlife. Featuring a small cozy off-grid cabin with solar framework, it is the perfect getaway or investment opportunity! Located on a seasonal private road less than 15 minutes to local beaches and all the local amenities in Haliburton Village. Don't miss this opportunity to get in touch with all that mother nature has to offer! (id:51398)
Ae545 Key River
Killarney, Ontario
BOAT ACCESS ONLY. Escape to the secluded shores of Georgian Bay with this charming two-bedroom cabin, nestled near the historic enclave of Key Harbour. Accessible only by boat, this tranquil retreat offers unparalleled privacy and breathtaking panoramic views in every direction. Entertain family and friends in the spacious great room, or simply unwind and soak in the natural beauty that surrounds you. While there's no indoor bathroom, a convenient outhouse is tucked away in the rear yard. Enjoy the pristine waters of Georgian Bay and the convenience of hydro and lake water services. With a shoreline featuring a mix of walk-in access on a small stone shore, capped rock edges, and untouched natural beauty, this is the perfect opportunity to embrace the quintessential Georgian Bay lifestyle. Just a 20 to 30-minute boat ride from Key Harbour, your slice of paradise awaits. (id:51398)
38 Admiral Road
Wasaga Beach, Ontario
Welcome to Wasaga Beach. This freehold townhouse is located only a 15 minute walk from Beach 1 and down the street from 30km of walking trails This newly renovated 2 bedroom 2 bathroom townhouse is perfect for the family as a full time or summer home. This spacious home offers a walkout deck off the living area as well as a walkout basement and fenced in backyard. Stainless steel appliances with a gas stove and easily accessible gas BBQ line in the backyard, this open floor plan is designed for the chef looking to host friends and family. Fully equipped with central vacuum, water softener, reverse osmosis, and water resistant laminate flooring throughout the main living space, kitchen and bathroom, you can be assured that this home is easily maintained. Whether you’re looking for an office space, third bedroom area or second living area, the lower level offers multitude of options. Walk out from lower level to patio complete with a cabana that could easily be transformed into a sweet playhouse! No condo fees at this townhouse makes it super affordable for first time buyers. Bonus there is an assumable mortgage at 1.79% with 2 years remaining for qualified buyer. Conditions apply. (id:51398)
1073 Elzner Road
Gravenhurst, Ontario
Beautiful Muskoka retreat w/ 150 ft of frontage on Reay Lake + 2 car garage with bonus 2 level loft guesthouse. Move in ready year round home|cottage features a great layout with over 3200 sq ft of living space over 2 levels with views from every room. The loft guesthouse above & behind garage has extra 1300 sq ft of living space. Wonderful privacy surrounded by woods, perennial gardens and level land waterfront. Renovated throughout (2020) including a new kitchen with quartz countertops and breakfast nook. Open concept living and dining room layout are perfect for entertaining with a stone fireplace with wood burning insert. Walk out to huge deck overlooking the lake. Main floor has 3 bedrooms & 2 full baths including a large primary bedroom with ensuite bath, walk-in closet and private deck. New sunroom off the primary bedroom with views of the lake. The walk-out lower level has wide steps down to a spacious family room, large office with views of the lake. Lower level also has a 2 piece bathroom, laundry room, large utility room w/ storage and cold room and 3 season Muskoka room w/ walkout to Lake. The lakeside patio is perfect for gazebo or use as a firepit. This tranquil spring fed, non-motorized lake is wonderful for paddling, swimming and fishing without the noise and worry of motorboats. Gorgeous nightly sunsets! Turnkey loft guesthouse has own entrance, private dock and firepit. The downstairs has a kitchen & dining and 3 piece bath. Upstairs is large open concept with sitting area, desk, and sleeping for 6 or more. Use as an income opportunity or overflow for guests. This property is the perfect blend of modern comfort and cottage charm. Nestled at the end of a municipally maintained road Stone driveway & plenty of parking. New Generac generator. A 10 minute drive to Gravenhurst/15 mins to Bracebridge and all the attractions that Muskoka has to offer. Easy access to Highway 11. Close proximity to Golf & trails for active lifestyles. (id:51398)
1259 Golf Course Road
Huntsville, Ontario
Escape to your own country retreat! Executive home nestled on 6+ acres of privacy is surrounded by forest, Muskoka rock & open spaces. Tucked away in a cul-de-sac in an area of other distinguished properties & backing onto the Muskoka Conservancy of 120 acres so that privacy & tranquility is assured. Situated on the par 5 Hole #4 of the historic Penlake Farms Golf Club which operated from 1912–1988. The view from the Muskoka chairs on the front porch is spectacular! This property also offers shared deeded waterfront access to Peninsula Lake with just two other privileged property owners. Enjoy your owned shared dock, perfect for mooring your boat & enjoying the pleasures of fishing & swimming with a hard-packed sand bottom shore. Inside this home, discover a sanctuary of comfort & elegance. Main floor boasts three inviting bedrooms & cozy den. The spacious primary bedroom features a soaring cathedral ceiling, walk-in closet & 5-pc ensuite. Entertain with ease in the gourmet kitchen with top-of-the-line appliances, seamlessly flowing to both breakfast area & formal dining space. Living room with its dramatic cathedral ceiling, cultured stone fireplace with wood insert, provides warmth & ambiance. Open up doors to the Muskoka Room & spacious back deck where panoramic views of the forest awaits, inviting you to unwind & soak in the serenity. Ascend to the second floor where the family room featuring a cultured stone propane fireplace, offers seasonal views of Pen Lake. There’s an adjacent 2-pc bath, with the remaining spacious area presenting endless possibilities – ideal for creating his & her offices or tailoring to the unique needs of the new owner. A bunkie in the woods is also included … a perfect little getaway. The driveshed is a great spot for outdoor storage. Indulge yourself in the epitome of Muskoka living, where every detail has been meticulously crafted to offer a lifestyle of unparalleled comfort & sophistication. Welcome to your new Muskoka country home! (id:51398)
682 8th Street
Owen Sound, Ontario
Investors take notice! Discover the perfect blend of comfort and convenience at 682 8th St E, Owen Sound. This charming duplex offers an exceptional opportunity for investors looking to add to their portfolio seeking a well-maintained, spacious home in a prime location. The main house offers 3 generously sized bedrooms, a den/office and a large open concept kitchen/ dinning room. The 1 bedroom apartment has its own entrance and sitting deck. Both units feature bright and airy living spaces with large windows that flood the rooms with natural light. The open-concept living and dining areas are perfect for entertaining or relaxing with family and friends. Located in a friendly and vibrant neighborhood, 682 8th St E is just a short distance from local shops, restaurants, parks, and schools. The convenient location means you’re never far from the amenities you need, whether it’s picking up groceries, dining out, or enjoying recreational activities. Additional features of this duplex include off-street parking, in-unit laundry in the main house, and separate meters The main house is tenanted, and the 1 bedroom apartment is available for you to move into, or pick your own tenant. This duplex offers versatility and comfort to suit your needs. Don’t miss out on the chance to make 682 8th St E part of your real estate portfolio. (id:51398)
682 8th Street
Owen Sound, Ontario
Investors take notice! Discover the perfect blend of comfort and convenience at 682 8th St E, Owen Sound. This charming duplex offers an exceptional opportunity for investors looking to add to their portfolio seeking a well-maintained, spacious home in a prime location. The main house offers 3 generously sized bedrooms, a den/office and a large open concept kitchen/ dinning room. The 1 bedroom apartment has its own entrance and sitting deck. Both units feature bright and airy living spaces with large windows that flood the rooms with natural light. The open-concept living and dining areas are perfect for entertaining or relaxing with family and friends. Located in a friendly and vibrant neighborhood, 682 8th St E is just a short distance from local shops, restaurants, parks, and schools. The convenient location means you’re never far from the amenities you need, whether it’s picking up groceries, dining out, or enjoying recreational activities. Additional features of this duplex include off-street parking, in-unit laundry in the main house, and separate meters The main house is tenanted, and the 1 bedroom apartment is available for you to move into, or pick your own tenant. This duplex offers versatility and comfort to suit your needs. Don’t miss out on the chance to make 682 8th St E part of your real estate portfolio. (id:51398)
1104 Deerfly Drive
Gravenhurst, Ontario
Custom Built (2021) luxury family compound on Riley Lake. Amazing property with 254 feet of frontage on 3.19 acres. A hidden gem in the heart of Muskoka, ultimate privacy - peaceful quiet Bay with deep clean water, boating/water sports, and great fishing. This two storey property has over 4500 sq. ft. of living space, six bedrooms, four bathrooms. Enjoy cottage life in the lower level - large Games/TV lounge area with a wood burning fireplace. Breathtaking 2nd level open concept Great Room, vaulted ceilings, wood fireplace, two storey windows and views of the Lake. The large Island is where memories are made gathered around the kitchen/dining area. There are two private wings, Master/Ensuite and Guest bedroom/bathroom. The other side is a warm and inviting Muskoka Room for those quiet getaways. Two sets of sliders to a large wrap around porch with a postcard setting that provides amazing views of the waterfront, forest, and large firepit with benches and Muskoka Chairs. Quality stone and millwork. Wide pine plank flooring, three fireplaces, radiant heated floors, Gas F/A heat, C/A, Hot tub, Outdoor shower, Generator, Security Cameras and Smart Automation from cell phone for all lights and heat. The massive four car garage with heated concrete floors is a bonus and every families dream as it can hold lots of vehicles & toys. Includes a large party room, full kitchen and loads of storage. The 1,200 sq. ft. loft above has two bedrooms separated by a double sided gas fireplace and family room/office. Turn key, move in ready, all upscale appliances, and most furnishings available. Centrally located between Gravenhurst and Bracebridge, only half hour drive. Lots to do in Muskoka - Unique Shopping, Restaurants, First class golf courses, Farmer's markets and year round music & cultural events. Discover this truly one of a kind year round cottage and start living your best life in Muskoka. See Videos. (id:51398)
120 Venture Boulevard
The Blue Mountains, Ontario
Welcome to 120 Venture Boulevard located in the heart of ski county at the prestigious Orchard at Craigleith. This elegant yet comfortable chalet style home boasts high end finishes throughout. Expansive 3,100 sq/ft of living space comes fully furnished with unique antique pieces throughout in this 5 bedroom and 6 bath home. Custom Perola kitchen with 60 inch Wolf range, honed granite counters and antique island make this kitchen a pleasure to entertain in. The great room features, plenty of natural light, cathedral ceilings with floor to ceiling natural stone fireplace as the focal point. Exquisite chandeliers and light fixtures throughout provide the perfect ambience for evening entertaining. Full cedar sauna located within steps to the outdoor hot tub and fire place in the fully fenced yard. Second level features 3 separate bedrooms with en-suits designed to give owners and guests the ability to escape the day and relax in their own private sanctuary. Lower level is a perfect in-law or rental unit with separate kitchen, gas fireplace, 2 bedrooms and 2 baths with heated floors. Insulated with safe and sound insulation allows virtually no noise transfer between floors. Automatic natural gas generator provides the security of never being without power. Double car garage with plenty of storage for ski equipment and water toys. Outdoor pool and tennis courts are available through a Summer Membership at the Craigleith Club. Minutes to Blue, Toronto Ski Club, Craigleith Ski Club, Bike Trails, Golf, Georgian Bay, Collingwood, Thornbury and The Village! Words cannot express the grand beauty of this one of a kind masterpiece. Don't let this one pass you by. Check out the virtual tour links attached or call today for your viewing. (id:51398)
20 Squirrel Avenue
Mcdougall, Ontario
Check out this rare waterfront lot located on Strathdee Lake. Only 15 minutes from Parry Sound. Year round road access on a dead-end street. Western waterfront exposure for amazing summer sunsets! Child friendly, sandy waterfront with floating dock included. This picturesque lot is covered by mature hardwood trees, accessible terrain and boasts approximately 78 feet of frontage. The driveway installed with an approved entrance permit. Enjoy the peace and quiet while being a short distance from several boat launches and a beach. Close proximity to local shopping centres, beaches, golf courses, marinas, trails and more. Do not miss this great opportunity on a beautiful inland lake! (id:51398)
52 Downer Crescent
Wasaga Beach, Ontario
Nestled within the prestigious Marlwood Golf Course Community, this custom-built residence epitomizes elegance and versatility, offering an ideal setting for multigenerational living. Boasting thoughtful design and impeccable craftsmanship, this home is a haven for those seeking comfort and convenience. Multigenerational Living: Designed with versatility in mind, this home features two primary bedrooms on the main level, each complete with its own ensuite bath. Whether accommodating aging parents, guests, or grown children, this layout offers privacy and convenience for every member of the family. Situated on a large estate lot, this property offers ample space for outdoor enjoyment. The fully fenced backyard is meticulously landscaped with entertaining in mind, featuring lush greenery and a spacious deck perfect for hosting gatherings or simply enjoying a quiet evening outdoors. Additionally, an above-ground pool provides a refreshing oasis during warmer months. The lower level of the home offers additional living space, including a versatile rec room, two bedrooms, and an office. A three-piece bath with a walk-in shower adds convenience and functionality to this well-appointed space, making it ideal for extended family members or guests. A double car heated garage provides secure parking and additional storage space, with the added convenience of inside entrance to the main level laundry room. Say goodbye to chilly mornings and hello to the comfort of a warm vehicle during the colder months. Don't miss your chance to own this exquisite home in Marlwood Golf Course Community. Schedule a showing today and discover the endless possibilities that await you in this exceptional property! (id:51398)
150 Lisa Lane
Gravenhurst, Ontario
This well addressed, custom designed, 3 bedroom 3 bathroom executive home is positioned within the leafy, tree lined streets and walking trail network that comprise the prestigious Oakwood neighbourhood. Almost 3,000 sq feet situated on a private cul de sac within a picture perfect lot - there is a warm and welcoming feel about this home from moment of entry. Separate living and dining rooms flank the main entrance foyer with a sweeping 17' ceiling. Light filled layout affords seamless flow between rooms, indoors and out with multiple main floor walkouts to the sunroom and gardens. Open plan family room and kitchen with fireplace. Convenient main floor garden access mud room/laundry room and separate powder room. Light, bright upstairs bedrooms with two ensuites are all nicely spaced. Lower level with multiple storage rooms, workshop, games/pool room and bar, as well as a second family room/office. Easy garage to kitchen grocery drop off. Minutes to schools, shopping, golf, boating and restaurants. Note: Steps to Chamberlain Trail that winds through mixed woodlands, granite outcroppings, open meadow and picturesque neighbourhoods. Call now to arrange for your tour. (id:51398)
0 Lidsley Road
Gravenhurst, Ontario
This chunk of paradise is located on Walker's Point and offers you over 7 acers of beauty just waiting for your dream home. The land is treed and offers outcroppings of Canadian Shield as well as some level area for you to position your new home in the midst of the beautiful forest! Coming home to this land offers you tranquility as well as the proximity to public access on Lake Muskoka. So, really it's the best of both worlds. Let the creative juices flow as you determine where to position the new build as well as accentuate the mature trees and rock faces of this land. Development fees will apply. Buyer to confirm permitted use of the zoning and assume HST costs. (id:51398)
10 Mcbride Lane
Bracebridge, Ontario
One of the best kept secrets in town! This home is located 1 minute from Muskoka Falls Beach and Muskoka Falls Public School, 5 minutes to Bracebridge town center and 10 minutes to Gravenhurst, not to mention a river view from all your front windows. It's a needle in a haystack property whereby you are close to town but out of town with space to breathe. With this sprawling custom bungalow there's a total of 3328sqft of finished living space, plenty of room for a large or multigenerational family, or retirees who want space. The home contains 3 generously sized main floor bedrooms and 3 full bathrooms with one being in the newly re-modelled basement section, as well as a single car garage with inside entry. The basement configuration in this home is very unique with 2 sections divided by a concrete wall whereby one side is setup as a music room and the other is family room which provides excellent privacy and noise separation. This home sits on a large 0.56 acre lot, with beautiful gardens and landscaping, lots of open grass space and large stamped concrete patio. The large front deck is accessible from the bedroom, dining room and great room, as well there is a cute back verandah. Upgrades include: a new furnace and water heater (2022), added blown in insulation (2022), new bathroom ensuite with heated floors (2022) and new basement laundry room and plumbed in wet bar area (2022). Homeowner has completed town 30 year septic inspection and a new sewage high flow alarm was added (2024) as well as septic tank risers. Excellent quality well water with a recent perfect test, Lakeland networks fibre optic internet. Boat launch on Spence Lake and snowmobile trial steps away. Great package, book your showing today before it's gone! (id:51398)
113 Marina Village Drive
Port Severn, Ontario
Excellent Opportunity To Live And Play In The Wonderful Oak Bay Golf Community. This Brand-New Luxury Townhome Nestled In The Desirable Community Of Honey Harbour Offers 3 Bedrooms, 3 Bathrooms, Single Car Garage With, Two Balconies, Main Floor And Second Floor Living Rooms, Large Kitchen With Dining Room And Plenty Of Natural Light. You Will Love The Roof Top Terrace With Panoramic Views To Soak In The Sun Or Take In The Sunset! This Is More Than Just A House; This Is A Lifestyle; With Golf, Boating And The Beauty Of Georgian Bay Right In Your Backyard. If You Are Looking For A Short-Term Or Longer Term Lease, 3 Month, 6 Months And 12 Months Leases Will All Be Considered. Do Not Miss The Opportunity! (id:51398)
162 Settlers Way Unit# 3
The Blue Mountains, Ontario
Welcome to 162 Settlers Way, Unit 3, Heritage Corners, Blue Mountain. This 3 bedroom, 4 bathroom condo townhome backs to the walking trail and has many updates. Open concept main level, with updated kitchen, wood burning fireplace, and sliding doors leading to the back patio area with storage locker. There is a bedroom and half bath on the main level. Upstairs has two bedrooms and two bathrooms including the primary bedroom with walk in closet, updated ensuite bath, and deck with storage locker. Finished lower level has a large recreation room, bathroom, partially finished laundry room and storage. Updates over the past 5 years include kitchen, furnace, AC, windows, patio doors, primary ensuite, upstairs carpet, main level flooring. Heritage Corners features two tennis courts, an outdoor pool, and a recreation centre (change rooms, ping pong, pool table, sauna, recreation room). This is an amazing location within walking distance to the amenities of Blue Mountain resort, Toronto Ski Club, walking trails, and nearby Tyrolean park. Contact for more details and your showing. (id:51398)
1024 Trillium Drive
Bracebridge, Ontario
This property offers the most breathtaking views you will find anywhere. It has great privacy and all day sun. First time offered in almost 50 years. Pride of ownership is clearly evident. The house has grandfathered setbacks located close to water's edge. Sittting on the large entertainment deck, you feel like you're on the water. The cottage is open concept with cathedral ceiling finished in painted MDF board. There is a large stone fireplace in the living room with airtight insert. Floor to ceiling windows with with 2 walkouts from both the living and dining areas giving way to magnificent lake views. The kitchen is open and also provides the same great views. The primary bedroom has full ensuite with walkout to side deck, There are 2 additional bedrooms, one with double bed and the other with 2 singles (previously had bunk beds). The waterfront features open entertaining area, a swim dock (2 yrs old) and separate double boat slips (40 ft long) with boatport and lift. There is also a firepit at water's edge to enjoy. A large winterized 900 sq ft garage rounds out this fantastic package. It has propane furnace, R60 insulation in ceiling and R40 in walls. Outlets wired for 110 & 220. The property is year round accessible. Excellent property for future redevelopment as well. (id:51398)
12 Temagami Trail
Wasaga Beach, Ontario
Rare offering. Impeccably maintained. The dream of owning an affordable cottage can be yours today at Wasaga Countrylife Resort. This 2-bedroom, 1-bathroom home is nestled amidst nature and just a short walk from the sandy shores of Wasaga Beach. It's the perfect backdrop for creating cherished memories with family and friends. Whether for family gatherings or tranquil retirement retreats, this cottage offers a well-designed space for comfort and convenience. Wasaga Countrylife Resort is a four-season, gated community, offering a wealth of amenities, including a recreation center, indoor and outdoor pools, picturesque walking trails, mini-golf, and courts for tennis and basketball – there's something for everyone. Monthly Costs: Land Lease: $600, Maintenance Fee: $90, Water/Sewer: pay per use/billed quarterly, Tax (site & home): $114.88: Total Monthly Cost: $804.88. (id:51398)
13 Cranbrooke Court
Tiny, Ontario
Warm and welcoming, this custom-built 4 season home/cottage has direct access to one of the SIX waterfront parks that have partial ownership included. Mature trees provide shade and privacy. Walk off your property and directly to the beach. Georgian Bay sunsets are legendary and will be yours to enjoy! Enter this charming home via a bright foyer with large closets. An airy open concept kitchen/dining/living room combination is anchored by a lovely fieldstone fireplace. The maple floors and pine kitchen provide the cottage feel. The master bedroom is on this floor and includes 4 windows and large double closets. Next door is a full 4 pc bathroom with tile tub surround. Opening from the kitchen is a super convenient utility/laundry/pantry. The large walkout family room on the finished lower level is kept cozy with its own woodstove. Two large bright bedrooms share another full 4 pc bathroom and, along with a cold-room, complete the lower level. The wrap-around deck, covered seating area off the lower family room, and the fenced area in the back yard, make this a safe and comfortable place to entertain family and friends of all ages. The newer shed/bunkie. Outdoor storage closet at the lower level for beach and recreational items plus racks under the deck for canoes and kayaks. Walking distance to playground and a deli. 5-minute drive to village of Lafontaine for last minute needs. 20 mins to Midland/Penetanguishene. 90 mins to GTA. Water charge of $1070 incl. in taxes. (id:51398)
3164 Muskoka Rd 118 W Unit# 17
Port Carling, Ontario
Modern meets Muskoka charm in this ideally located cottage on Lake Rosseau's serene south end. Enjoy tranquility with very little boat traffic, yet proximity to all of Port Carling’s amenities. The open-concept living space and a Muskoka room with its own fireplace give you seamless areas for hosting guests. The main-level principal bedroom includes its own private balcony. Three walk-out guest rooms along with a large entertainment games room plus big lake views from all of the generously-sized glass windows and doors, all add to the splendour of this cottage. As part of the lovely two-slip, two storey boathouse with a guest suite and covered porch, enjoy a lakeside fire pit right on the dock’s stone patio. There is also plenty of room for a sports court and a garage for all the toys. This property is for sale with an option to purchase the adjoining 1000 ft of lakefront and 20+ acres of property on Silver Lake. Together, they could be the perfect estate-sized property with two lake fronts, acres and acres for trails, guest cottages, cabins, docks etc. The opportunities are endless! (id:51398)
31 Abby Drive
Wasaga Beach, Ontario
Stunning pond & golf course views in Georgian Sands, Wasaga Beach!!! Welcome to 31 Abby Drive, a beautiful newly built home that backs onto the golf course, sparkling pond, and mature trees - which means there are no neighbours behind you! 1,728 finished sq.ft., 3 bedrooms, 2 1/2 bathrooms and a full unspoiled lower level awaiting your custom preferences. The bright and expansive open concept floor plan is flooded with natural light and has incredible views from your living space and 2 of the 3 bedrooms. The modern kitchen comes complete with; stainless steel appliances, quality stone countertops, ample cabinet space and is open to the dining area and spacious living room. Enjoy the cozy modern fireplace that sets the perfect ambiance for relaxing evenings with family and friends. Upper level; the inviting primary suite has large windows overlooking the golf course/pond/mature trees, a large walk-in closet and a 5 piece ensuite. 2 additional bedrooms provide plenty of space for family or guests, each offering comfort and style. Other features you will love; a 2nd floor laundry room with included washer and dryer, inside entry to the garage with an additional side door and a huge walk in front hall closet for all of your outdoor gear. Conveniently located close to many amenities, including shopping, dining, and recreational activities. Minutes to the longest freshwater beach in the world and many golf courses and ski hills. Don't miss your chance to make this new and extraordinary property your own and enjoy this unparalleled combination of views, location and lifestyle. Note: Tarion Warranty included. (id:51398)
230 Elizabeth Street
Midland, Ontario
Welcome to this charming bungalow in Midland! Nestled in a tranquil neighborhood just steps from Georgian Bay, this 3-bedroom home offers a cozy retreat in a convenient location. Priced within reach for first-time homebuyers or investors, it presents an excellent opportunity to own a piece of this desirable area. Situated on a spacious in-town lot, it provides ample space for outdoor activities and gatherings. Close to schools and scenic trails, it's perfect for families and outdoor enthusiasts alike. Inside, you'll find an open-concept living and kitchen area, perfect for everyday living. With gas forced air ensuring comfort, this home offers a peaceful haven in a quiet setting, ideal for those seeking a relaxed lifestyle near all amenities. Opportunity awaits to come add your personal finishing touches and make this home your own! (id:51398)
1935 Watts Road
Haliburton, Ontario
Your private retreat on Little Kennisis Lake awaits! Amidst the serene beauty of nature, this charming 3-bedroom, 1-bathroom cottage offers a perfect blend of comfort and tranquility. A long driveway leads you to the cottage, transporting you to your own private sanctuary. The lot itself is level, allowing for easy movement and enjoyment of the outdoors. With over 300 feet of water frontage and northwest exposure, you'll have ample space to relish the lake's beauty, and amazing sunsets. The waterfront is a paradise, featuring a sandy shallow entry, ideal for swimming, along with captivating rock outcroppings adding character to the landscape. Venture deeper, and you'll find that the water is deep off the dock, perfect for diving or docking, larger watercraft. There are large water level walk-in/out stairs for easy entry/exit of the lake. Adjacent to the lakeside is a large, landscaped fire-pit. Inside, the cottage features an open-concept layout maximizing both space and light. The kitchen has been thoughtfully updated, offering modern convenience while maintaining a cozy charm. Adjacent to the kitchen is a dining area, seamlessly flowing into the living room where a wood-burning fireplace creates a warm and inviting ambiance. Hardwood floors throughout add a touch of elegance to the interior. Step outside onto the two large decks, one featuring a hot tub, where indoor-outdoor living becomes a daily delight. Whether you're enjoying a morning coffee or hosting a barbecue with friends, these decks offer the perfect setting to soak in the natural surroundings. For added convenience, a detached garage features a full bathroom, laundry facilities, and space for 1 vehicle. Additionally, the extensive 'Taylor' dock system with a boat lift is a testament to the thoughtful design of the property, providing low-maintenance waterfront access that's hassle-free even in winter. (id:51398)
148 Park Street
Eugenia, Ontario
A piece of paradise in the picturesque village of Eugenia! 1.2 acres of certified wildlife-friendly habitat you are most definitely going to find the peace and tranquility you are seeking. This 4 bedroom, 2 bath bungalow (Royal Home) is walking distance to Top O' the Rock bakery/store, Lake Eugenia and trails. Large windows allow the sunshine to saturate the living space. Main level has 3 bedrooms, 2 baths, kitchen, dining room, living room with woodstove. Lower level has 1 bedroom, rec room, utility room and bonus room! Tons of improvements including UV system, hot water tank, furnace, increased attic insulation to name a few. The backyard is a bird lovers paradise featuring organic gardens, Outbuildings for storage or possible additional living space. Don't miss the opportunity to call this HOME! (id:51398)
19 Godden Street Unit# Lower
Collingwood, Ontario
ANNUAL Rental available June 1st. Welcome to 19 Godden Street. This LOWER unit features an open-plan with spacious kitchen, living room, dining area, 2 bedrooms and a 4 pc bathroom. The front yard is dedicated to the lower unit tenants. The paved driveway is shared, 1 spot for this unit. The lower floor tenant is to pay 40% of the utilities monthly. Close to downtown, YMCA, Curling Club, Hospital and public transit. First and last, employment letter, paystubs, references, credit report required. No smoking or vaping of any kind. (id:51398)
215 Charlie's Lane
Utterson, Ontario
In the heart of Muskoka, awaits this majestic and peaceful lot ready for you to build the waterfront home of your dreams. Granite rock out-croppings grace the property with the perfect amount of elevation to capture the long sunny southwest views of the lake. Get ready to enjoy the abundant features this lot offers: privacy, private driveway, year-round access, wildlife all around you, great fishing, and any water sport you can imagine. You can even land your float plane here. Conveniently located between Bracebridge and Huntsville, this property already has a driveway and septic in place with Bell and Hydro at the road. Spectacular memories are awaiting you and your family. (id:51398)
145708 Grey Rd 12
Meaford, Ontario
Annual Rental - Immerse yourself in the charm and comfort of country living within this expansive century-old farmhouse. Tucked away on a picturesque property, this home offers a host of conveniences, including an attached single-car garage, 4 bedrooms, 2.5 baths, on-site laundry, and a spacious yard, making it perfect for effortless living and relaxation. Recent upgrades, such as newer gas furnace and flooring throughout the main floor. The surrounding land and outbuildings are leased by a local farmer. Tenant responsible for heat, hydro, lawn maintenance & tenant's insurance. Don't miss this opportunity to embrace the tranquility and serenity of country living in this exquisite farmhouse rental. Schedule a viewing today! (id:51398)
206709 Hwy 26
Meaford, Ontario
Don't miss out on this annual all-inclusive rental! This centrally located 3-bedroom home, nestled between Blue Mountains and Meaford, boasts hardwood floors, large windows, and a wraparound deck off the dining room that overlooks a spring-fed pond and vibrant gardens. Fully furnished and move-in ready, however tenants can personalize the space with their furnishings. Rent encompasses all utilities, lawn maintenance, snow removal, and shared internet with the adjacent business. Tenant is responsible for maintaining tenant's insurance. This home boasts an ideal location, offering easy access to golfing, skiing, cycling, and trails! (id:51398)
793016 Grey Road 124
Singhampton, Ontario
Welcome to your dream home! Nestled on 4.65 acres, this spacious residence offers over 3500 sq ft of living space and boasts two ponds, a detached workshop, and garage. Situated in a prime location close to Collingwood with easy access to GTA, Mississauga, and Brampton, this property is perfect for those seeking both tranquility and convenience. Enjoy the serene surroundings with two lovely ponds and a sauna, ideal for summer relaxation. Inside, the home is filled with custom upgrades, including a beautifully renovated kitchen with new appliances, a walk-in pantry, and a large eating area that opens to the back deck, perfect for entertaining or enjoying meals al fresco. The great room features tall ceilings and stunning views, creating a welcoming ambiance for gatherings or quiet evenings in. The finished walkout basement adds additional living space with an extra bedroom and ensuite, as well as a spacious rec room area. Outdoor enthusiasts will appreciate the proximity to Glen and various other ski hills, hiking, and biking trails. The detached workshop offers endless possibilities with hydro heat, a two-piece bath, 240 amp power, floor drains, and additional water hookups, making it perfect for hobbies or home projects. Just minutes away from the town of Creemore, immersed in local charm, with artisanal shops and restaurants waiting to be explored. Additionally, this property is situated in a haven for outdoor enthusiasts. From hiking to cycling along the scenic trails of Bruce Trail to skiing and snowboarding at Blue Mountain and Devil’s Glen there’s no shortage of recreational opportunities to explore. Don't miss this opportunity to own a piece of paradise with breathtaking views and endless possibilities! (id:51398)
98 Main Street
Sundridge, Ontario
Currently used as an investment property this clean and bright duplex is in the heart of the resort village of Sundridge and steps away from restaurants, shopping, the public beach and boat launch into Lake Bernard, the world's largest freshwater lake without an island. Main floor has a large bright living area with gas fireplace in the corner of the room for ambiance or to take the chill off on those late fall or early spring evenings. Currently tenanted on the second floor it's easy to for a young couple or retirees to live on the main floor and keep the tenants upstairs to help pay the mortgage. Mount your TV above the fireplace and convert your living room to your very own surround sound theatre. Galley style kitchen with ample storage and fully outfitted with everything the chef in the family needs. A large dining area with walkout to a covered patio is great for the summer BBQ season and large enough to host the family during holiday season. A large pantry off the dining room completes the kitchen/dining room package. Two generous sized main floor bedrooms, one with an ensuite. Completing this attractive main floor package is a laundry room with walkout to a double car garage complete with automatic garage door openers. The second floor boasts a two bedroom apartment with separate entrance, living room, eat in kitchen and laundry room - everything a tenant needs. This whole package is well maintained, clean, and ready for you to move in and enjoy life. (id:51398)
Part Lot 6 Summer Road Unit# Con 3
Lount, Ontario
If you want acreage with deeded access to great waterfront to build your cottage, camp, or very private getaway then this 9.3 AC forested property is for you! This property is located in the unorganized Township of Lount in the central part of Parry Sound District and fronts on Summer Road which is a private year round COTTAGE road off Boundary Rd which accesses the southern end of Deer Lake approximately 15-20 minutes west of South River or Sundridge. The property features a small driveway off Summer Rd and there is an older, off grid 2 level storage barn which is a tear down. There is no well, septic or hydro at the lot. Hydro can be brought in approximately 400m from Deer Lake. One of the best parts about this property is the waterfront access via a privately deeded right of way to beautiful Deer Lake where you can have a dock and moor your boat! A great opportunity to own a little slice of heaven! Private Summer Road maintenance fees average approx. $1,500-$2000 for yr round or $600 for the spring-fall season. See it now! (id:51398)
146 Settlers Way Unit# 21
The Blue Mountains, Ontario
Seasonal Rental. Enjoy your Summer or Fall at Blue Mountain; walking distance to the Village at Blue. Use of onsite outdoor swimming pool and Tennis/Pickleball. Heritage Park with playground also nearby. Spacious end unit townhome within Heritage Corners offers 1500 plus sq.ft. of living space. Three bedrooms and two full baths, wood burning fireplace and two walkouts (one large ground level patio and one deck off master suite with views to Blue Mountain). Two outdoor storage lockers. Forced air gas heating. Great master suite with separate loft sitting area, perfect for working from home office or reading/artist's retreat, his and her closets, and ensuite bath with separate tub and shower. Convenience of a condo with single family home space! Two additional bedrooms on the main floor. Price listed is per month, available now until Nov. 30th. Utilities and Damage/Cleaning Deposit in addition to the rent. (id:51398)
27 Archer Avenue
Collingwood, Ontario
NEW PRICE!! Step into this impressive 3 bedroom, 2 & 1/2 bath townhouse, thoughtfully built in 2019. The main level features an inviting open-concept layout, seamlessly blending the kitchen, living and dining area, complemented by a convenient powder room. Upstairs you'll find a serene Primary suite with large windows and its own ensuite. Additionally, two more good sized bedrooms and another full bathroom round out the upper level. The basement is partially finished, and very little work would be required to fully finish it. Dry wall, electric and baseboard completed. There is a washroom roughed in and framed in in the basement, along with more storage and a laundry space. Enjoy the convenience of a single full-size garage featuring ample storage and an automatic door opener. This townhome is in the sought after 'Summit View' neighborhood, nestled between the downtown core of Collingwood and the Niagara escarpment. The neighborhood is adjacent to the Black Ash Creek and nearby trails are easily accessible. Close to schools, shops and other amenities! (id:51398)
4 Reinbird Street
Coldwater, Ontario
Have you always dreamed of owning a Century Home but afraid to take on the renovation....well come check out this charming three level, 4 bedroom, 3 bath 1904 family home located on a large 70' x 330' lot overlooking the Coldwater River! This beautiful home has had many updates and offers an open concept main floor living room / dining room with hardwood floors, a beautiful antique wood mantle gas fireplace, a large office or den, a bright sunroom overlooking the river and a plant lovers dream room, a large entrance foyer with tiled floor, 2 pc bath on main level, kitchen with loads of cupboards, updated appliances & garbage disposal as well as heated tile floor, beautiful wooden staircase that leads to a feature brick wall, 3 large bedrooms (1 with a balcony) with updated flooring, a 4 pc bath & laundry. Make your way to the awesome 3rd floor Master Suite which features a huge 4 pc bath offering a 6' x 4'5 glass & tile shower with a multi rain shower system, heated towel racks & his & her sinks along with a laundry chute, LED & pot lights throughout the house. Then move into the Master bedroom with beamed ceiling and sitting area, & new windows on 3rd floor....this home also offers a metal roof, a swimming pool & a hot tub on a large deck for enjoying the summer days along with a fenced back yard for the kids and dogs AND a double heated attached garage AS WELL as a detached double garage with doors front and one on back.....you really want to check it out! (id:51398)
391 James Street W Unit# 207
Gravenhurst, Ontario
Rarely offered 2 bedroom condo unit in this sought after lovely Granite Trail Building. This end unit offers great privacy, views of the surrounding trees, ravine, stream as well as the Koi pond with Muskoka Chairs for sitting outside enjoying all the peace and quite of this pretty little town. Open concept kitchen/living/dining area. Lots of kitchen cupboards and counter top space along with a bar height counter. This unit includes heated underground parking, storage locker and garbage disposal chute just down the hall. Common room with updated fitness equipment. Walking distance to downtown shopping center, restaurants and close to Muskoka Wharf and all of its charms! Don't miss out on this one! (id:51398)
53 Edgewater Road
Wasaga Beach, Ontario
OPE HOUSE SAT, MAY 25TH 1.30-3.30PM. Are you looking for a newer Wasaga Beach house, one built by a very well respected local, Wasaga Beach developer? Somewhere with 5 star curb appeal, meticulously maintained & just steps to the Nottawasaga River. Which real estate cliche is most appropriate: “move in ready”, “location, location, location” or maybe both. Walking through the front door it is obvious how immaculate this custom built home is. Extra width baseboards, rounded corners, 9 foot ceilings, hardwood & ceramic tiles. It is not just about style though. The floorplan is practical, flexible & will appeal to couples, retirees, those looking to downsize & small families. Oversized entrance foyer with inside entry to the full double garage that is both insulated & drywalled, leads to a semi open plan living room & eat in kitchen. Light & space is not a problem. A kitchen that will undoubtedly be a favourite area with quartz countertops, glass tile backsplash, stainless steel appliances & pot lights. Master suite has more than enough room for a king bed + ensuite including stylish & modern glass walk in shower. 2nd double bedroom completes the main floor. Do you need more space? The basement is already partially finished with a rec room, large bedroom, 2 piece bathroom with plumbing in place for a shower (choose your own style) & laundry area. Unfinished area is perfect for adding equity with a further bedroom or home office. Plenty of storage. Stores, restaurants and of course the beach are 5 minutes drive away & just 10 minutes to the new twin pad arena or casino. Outdoor lovers will love the river access steps away; the nearby Wasaga Beach Nordic & Trail Centre is the starting point for over 50 km of hiking trails, including sections of the Ganaraska Trail during the summer; enjoy cross-country skiing, skate skiing, snowshoeing, and fat-biking over the winter months. Million dollar riverfront homes opposite ensure the value & exclusivity of Edgewater Road. (id:51398)
12 Limbert Lane S
Mcdougall, Ontario
Experience lakeside living with this charming 2-bedroom, 1-bathroom cottage boasting 128 feet of water frontage on beautiful Mill Lake in Parry Sound. Just 10 minutes from downtown, enjoy easy access to shops, amenities, a hospital, schools, and delightful restaurants. This fully winterized cottage features an electronic lift from the parking area, ensuring easy access for everyone. Just a few steps bring you to the serene, flat shoreline. Relax and unwind on the screened-in porch or spacious deck with stunning water views. The property includes a one-slip dry boathouse and a cozy 3-season bunkhouse that comfortably sleeps four, with an outhouse conveniently located nearby. Nestled on a quiet, seasonally maintained road, this retreat is perfect for fishing on calm, sheltered waters. Inside, the open concept living area is warmed by a cozy propane fireplace. The cottage comes fully furnished, including outdoor furniture, a boat, and water toys making it ready for your immediate enjoyment. Don't miss this chance to own a cozy lakeside haven. (id:51398)
38 Webb Circle
Haliburton, Ontario
Welcome to Silver Beach, a gated community located on Kashagawigamog Lake on a 5-lake chain in Haliburton County. Conveniently located between Haliburton and Minden. This end unit has 9ft ceilings and windows on 3 sides of the building! The main level provides an open concept kitchen/dining/living room complete with hardwood floors, quartz countertops, propane fireplace and a walk-out to the raised deck that spans the width of the home and overlooks the backyard with seasonal views of the water. Next to this area you will find the Primary Bedroom which also has a Walk-Out to the raised deck as well as two large closets and a semi-ensuite 3 piece bathroom. Bungalow living in comfort and style here! Head down to the basement where you will find a walk-out to the backyard from both the family room and the 2nd bedroom. There is also a bonus room, currently set up as a bedroom but would make a great office/hobby/exercise room too! Come have a look, you'll be happy you did! (id:51398)
92 Church Street
Penetanguishene, Ontario
You will Love this Charming Brick Bungalow located in the heart of Penetanguishene! Boasting 2+1 bedrooms and 3 bathrooms, this home offers a blend of comfort and convenience. There have been many improvements throughout the house including stylish upgrades on the main level with professionally painted kitchen cupboards and hardware, hardwood floors, new windows and patio doors in 2022, new roof in 2020, Main Floor laundry, custom blinds, Nest thermostat, Eufy Security cameras and driveway upgrade. The Walkout Basement has been enhanced to accommodate an in- law suite or additional living space with a second kitchen, laundry and plenty of extra closet space. Additional features include the wired-in generator, gas BBQ hookup and a freshly sodded front yard to add to the home's curb appeal. Don't miss out on the opportunity to make this your forever home! (id:51398)
2441 Highway 518
Sprucedale, Ontario
Absolutely adorable year round home conveniently located in the heart of Sprucedale Village close to several lakes & sequin trail. Recently renovated from top to bottom offering loads of character & charm throughout. Bright & modern decor with a nice modern country feel featuring an open concept main floor design offering an efficient kitchen w/built-in dishwasher & ample cupboard space, living room/dining area w/free standing propane fireplace, main floor bedroom w/pine ceilings, separate den/office area overlooking the back yard, 4pc bath & large entry porch w/lots of storage space. 2nd floor offers a den/office & primary bedroom suite w/v-joint whitewashed pine walls & ceilings. Detached garage/workshop, large yard with firepit & separate storage shed(s). Main floor laundry, new drilled well 2023, windows, roof, siding, new insulation, wiring, plumbing & so much more. Shows immaculately. (id:51398)
1869 Muskoka Road 118 Highway W Unit# A104-C2
Muskoka Lakes, Ontario
Welcome to A104 at Touchstone Resort, where luxury meets convenience in the heart of Muskoka's natural beauty. This spectacular 3-bedroom, 4-bathroom condo unit offers you the perfect blend of relaxation and adventure. Let us take you on a journey through the highlights of this exceptional property. A104 offers a unique fractional ownership opportunity, with C2 Weeks providing you with 1/8 ownership. This equates to a total of 6 weeks of ownership each year, plus a bonus week every other year. Your bonus week is X'mas this year - so don't miss out on this opportunity. Imagine waking up to a spectacular southwesterly view of the sparkling Lake Muskoka. Whether it's a tranquil morning or a vibrant sunset, you'll have front-row seats to nature's beauty. Enjoy dining on the patio at the Touchstone Grill, pamper yourself at the Touch Spa, stay active in the fitness room, or relax in the infinity pool & hot tub. Tennis enthusiasts will appreciate the on-site courts, and water lovers can bask on the beach or indulge in various water toys. Additionally, a second pool and hot tub are conveniently located at the beach. Here maintenance-free cottaging, allows you to focus on what truly matters: your relaxation. The spacious Muskoka Room features a double-sided fireplace, creating a cozy atmosphere in all seasons. Step out onto the covered outdoor deck on the main level, which nearly wraps around the unit, or enjoy an open deck off the master bedroom. A fully equipped gourmet kitchen invites you to explore your culinary skills. Alternatively, indulge in the diverse dining options in nearby Bracebridge or Port Carling. The ownership schedule for A104 is Monday to Monday, making it easy to plan your getaways without the usual weekend crowds. This is NOT a pet friendly unit. Check out MLS 40504056, C1 fraction and purchase both to secure 13 weeks of cottage living. (id:51398)
1869 Muskoka Road 118 Highway W Unit# A104-C1
Muskoka Lakes, Ontario
A104 at Touchstone Resort is a luxurious fractional ownership opportunity offering a 3-bedroom, 4-bathroom condo unit with a spectacular southwesterly view of Lake Muskoka. This property provides 1/8 ownership, equivalent to 6 weeks of the year and a bonus week every other year. Next year your bonus Week is X'mas, so don't miss out! This stunning unit is part of Touchstone Resort on Lake Muskoka, giving you access to a wide range of resort amenities, including dining on the patio at the Touchstone Grill, the Touch Spa, a fitness room, an infinity pool and hot tub, tennis courts, a beach with water toys, and an additional pool and hot tub at the beach. The unit is designed for maintenance-free cottaging and features a spacious Muskoka Room with a double-sided fireplace, a covered outdoor deck on the main level, and an open deck off the master bedroom. The fully equipped gourmet kitchen allows for convenient home-cooked meals, or you can explore the nearby dining options in Bracebridge or Port Carling. With a total size of 2618 sqft., including balconies and the Muskoka Room, this unit offers ample space for relaxation. Please note that this unit is not pet-friendly, and it follows a Monday to Monday ownership schedule. Experience the tranquility and beauty of Lake Muskoka from this exceptional fractional ownership unit at A104. Whether you're seeking relaxation or adventure, this property offers the perfect blend of both. Also have a look at MLS 40504055 for an opportunity to purchase a second fraction in this stunning unit. (id:51398)
0 Nelson Street Unit# Part Lot 8
Creemore, Ontario
Nestled in charming Creemore, Ontario, a pristine building lot awaits. Just steps from downtown, this flat, rectangular parcel offers 49ft frontage and 166ft depth, perfect for crafting your dream home. Enjoy nearby amenities like shops, cafes, and parks year-round. Creemore's four-season charm includes skiing, golfing, and beaches a short drive away. Conveniently located 90 minutes from Toronto, with municipal services and residential zoning, it's ready for your vision. Don't miss this chance to, make your mark on this thriving community. A reference plan is available and note that the responsibility for building permit fees and development charges lies with the buyer, ensuring a transparent and straightforward transaction. (id:51398)
465 29th Street W
Owen Sound, Ontario
Step into the sophisticated world of this exquisite Cobblestone residence, nestled on an oversized lot, where a grand covered front porch welcomes you into a realm of timeless elegance and refined craftsmanship. Original wood doors and trim enhance this 3 bedroom, 2 bathroom home with a distinguished charm and character. Double French doors lead to the majestic living room showcasing a stunning cobblestone fireplace with a sleek natural gas insert, while the dining room and newly added 2-piece bathroom on the main floor radiate modern elegance. The newly renovated kitchen boasts luxurious sturdy countertops and pristine new cabinets. Upstairs, discover three generously sized bedrooms, each with its own closet, with one bedroom boasting two closets! A newly revitalized bathroom is a sparkling oasis, with its gleaming tile and glass, ready to whisk you away to a land of relaxation. The lower level extends an invitation for endless entertainment and leisure possibilities. Step outside to a captivating flagstone patio with a stone fire-pit, gazebo and hot tub enveloped by mature trees which sets the stage for outdoor gatherings. A bonus detached 2-car garage or use for a workshop completes this exceptional offering in a prime location mere moments from the glistening waters of Georgian Bay and the scenic Georgian Trail. (id:51398)
1470 Island 90
Port Severn, Ontario
*BOAT ACCESS ONLY* Welcome to your dream waterfront retreat on Six Mile Lake! Nestled on a west-facing island property, this cottage promises breathtaking sunset views from a sun-soaked dock and a serene ambiance. Boasting two bedrooms, a finished bathroom, and a brand-new kitchen with a fridge, every corner has been meticulously renovated. Freshly painted exteriors, a new shingled roof, footings, water piping, and an unused four-bedroom septic system ensure top-notch quality. SRA has been purchased and the variance and design have been approved by the township for cottage expansion. Relish the gentle breeze on the screen porch, explore the 3.4 km walking path on Grand Island, and enjoy unparalleled privacy with 8 acres of Crown land ensuring no direct neighbours to the north. Tucked in a quiet bay, the cottage's views remain undisturbed. (id:51398)
26 Sellens Avenue
Bracebridge, Ontario
When you live in Bracebridge you think of a few neighbourhoods you wish to be apart of, this is definitely one of them! Mature landscapes, extravagant lots, a quiet dead end street - and that is exactly what you will find here! This walk-up bungalow exudes attentive care and charm! Located is a sought-after neighborhood on the outskirts of town, it offers easy access to Bracebridge, with a vast park and local walking trails just steps away. These trails conveniently lead to the nearby high school and leisure center. Commuting is a breeze; simply hop in your car, and within minutes, you can access Highway 11. Upon entering, the home captivates you with its vaulted living space, seamlessly connecting the kitchen and dining area. It Features three bright bedrooms and one bath, all that you need in a home is located here on one level. But, should you require extra space, fear not! This home has it covered. Greeting you on the lower level you discover a sizable bonus room, a bright bedroom, a three-piece bathroom, a large tool room, and even a versatile flex room complete with a view to your patio. Speaking of which, the walkout dining room leads to an impressive new deck and a private patio, inviting you to indulge in the lounging you dream of. With it too comes peace of mind - with the addition of a new storage garage, completing this turnkey backyard oasis… where all you need to do is - put your feet up. (id:51398)
44 Sunnyshore Park Drive
Mckellar, Ontario
44 Sunnyshore Park Drive is a brand new custom built home in 2023 with ICF foundation, waterproofing, and weeper system completed. The exterior is absolutely gorgeous with stone skirting below the siding. There is engineered Truss roof framing, main floor and rim joists all have been spray foamed, attic has been spray foamed to achieve vapour barrier and modern code requirements for insulation (R60). Heat Recovery Ventilator (HRV) as required by new building code which monitors and controls/recirculation of stale/old air to new fresh air. Enjoy the beautiful overall feel of this beautiful home with its large ranch style front door overhang on the front steps, entrance and the large front deck. Inside you will experience custom lacquer shaker style cabinetry to the ceiling with crown molding and undermount LED lighting. Kitchen drawers completed with solid wood dovetail drawers and invisible soft closing undermount hardware. This complete kitchen has Quartz counter tops with dining area, island with undermount stainless sink and Italian Herring bone backsplash. Appliances include smart fridge, stove and dishwasher. Live Edge ELM custom dining table (included). Modern shaker interior doors throughout with matte black hardware. As soon as you walk into this home you will love the European 36’ x 36’ porcelain tile in the foyer which starts your experience at 44 Sunnyshore Park Drive. There is are full list of details attached to the listing that explains in great detail what this home consists of. Everything is one year brand new, the septic, HVAC system, siding, wiring, plumbing, framing etc. This was a brand new build from the ground up and it sits on just over an acre. Located minutes from Lake Manitouwabing you can launch your boat at The Manitouwabing Outpost or Tait's Landing Marina. If you desire to keep your boat in the lake there are boat slips at Tait's Landing Marina only a few minutes down the road. (id:51398)
Browse all Properties
When was the last time someone genuinely listened to you? At Cocks International Realty, this is the cornerstone of our business philosophy.
Andrew John Cocks, a 3rd generation broker, has always had a passion for real estate. After purchasing his first home, he quickly turned it into a profession and obtained his real estate license. His expertise includes creative financing, real estate flipping, new construction, and other related topics.
In 2011, when he moved to Muskoka, he spent five years familiarizing himself with the local real estate market while working for his family’s business Bowes & Cocks Limited Brokerage before founding Cocks International Realty Inc., Brokerage. Today, Andrew is actively involved in the real estate industry and holds the position of Broker of Record.
If you are a fan of Muskoka, you may have already heard of Andrew John Cocks and Cocks International Realty.
Questions? Get in Touch…

