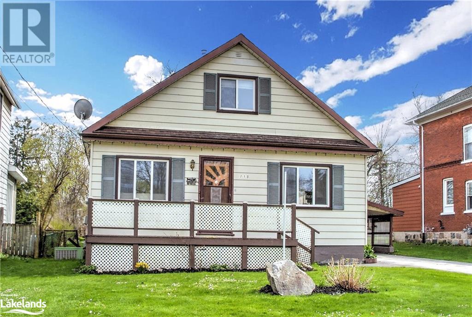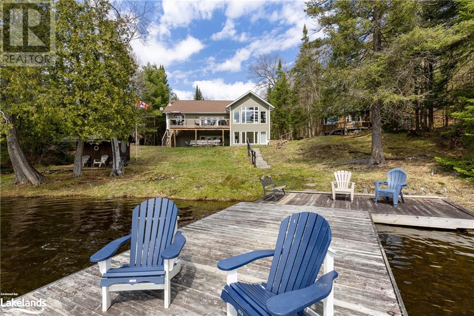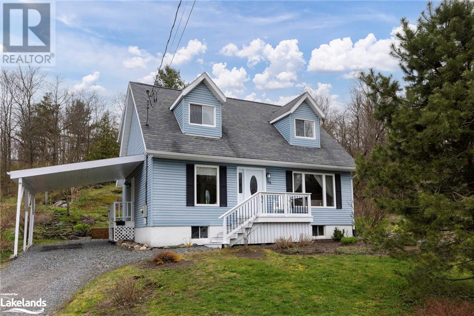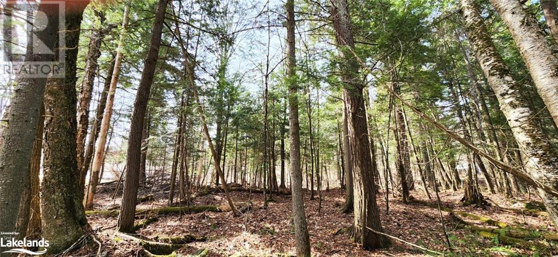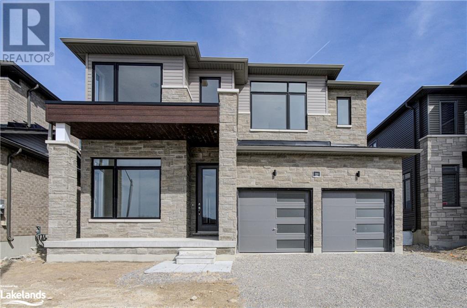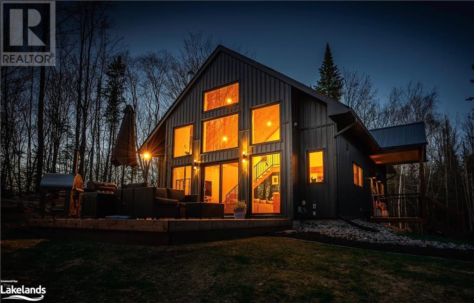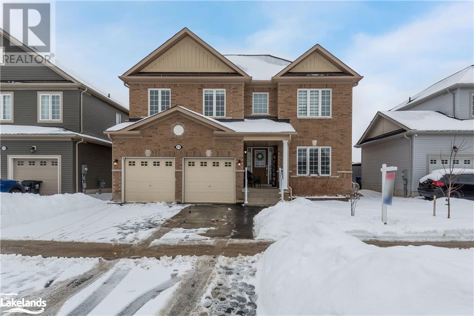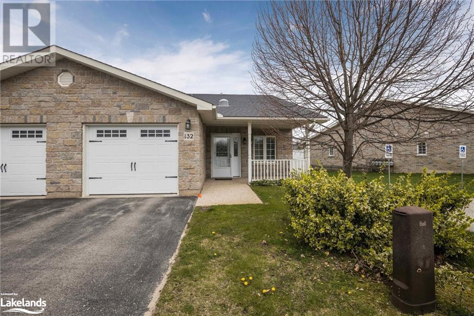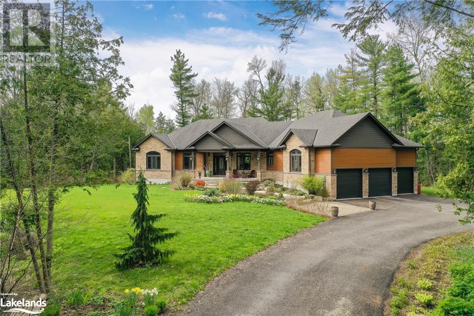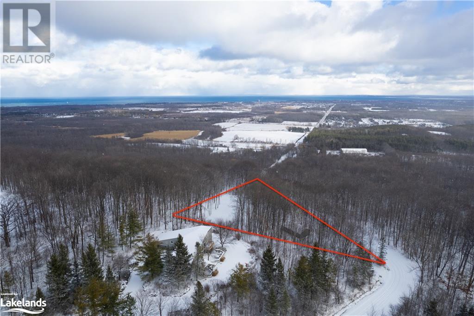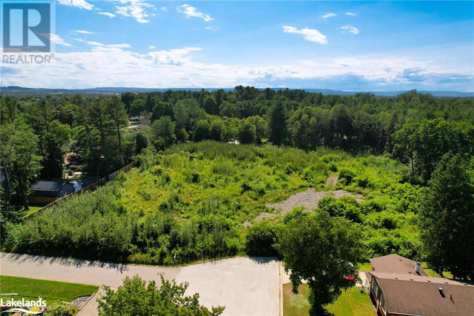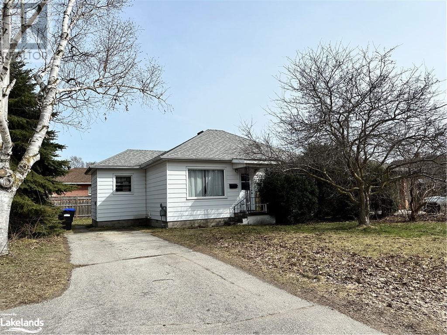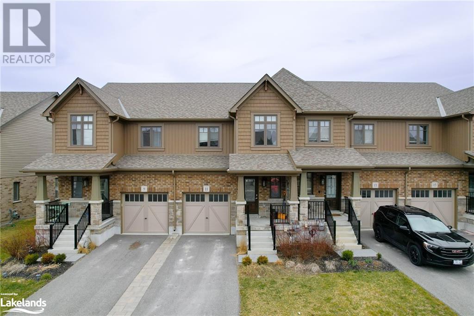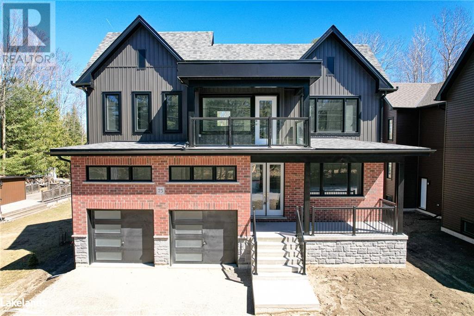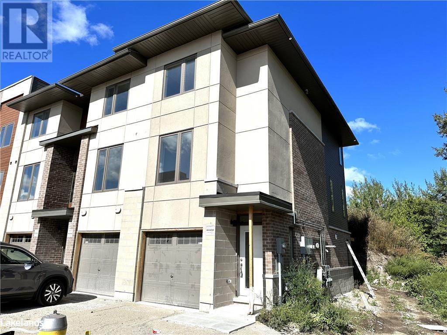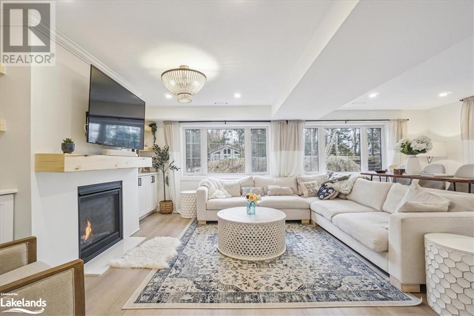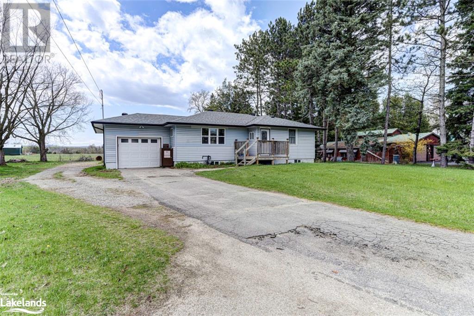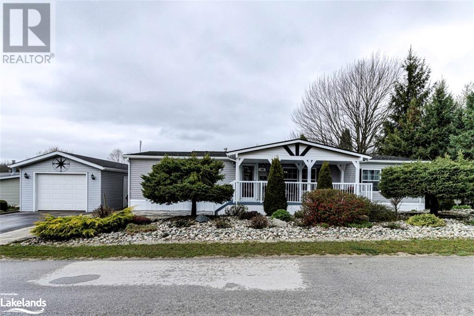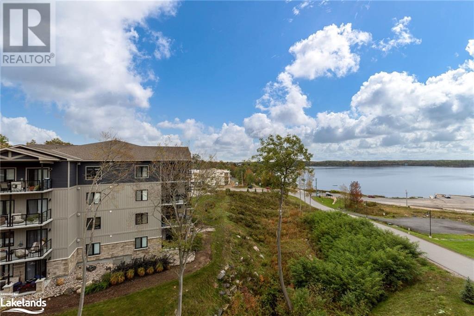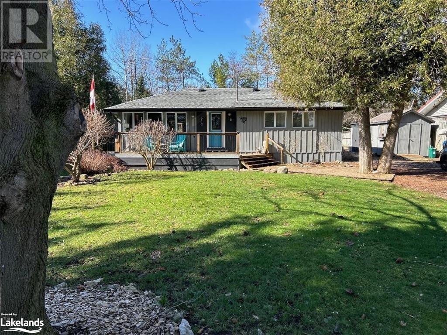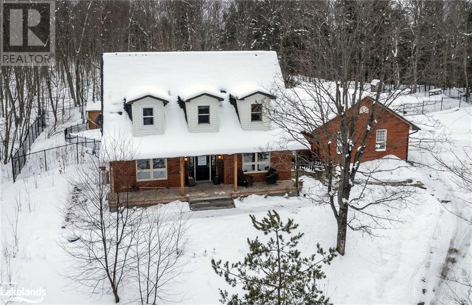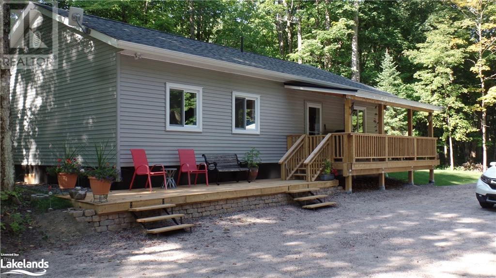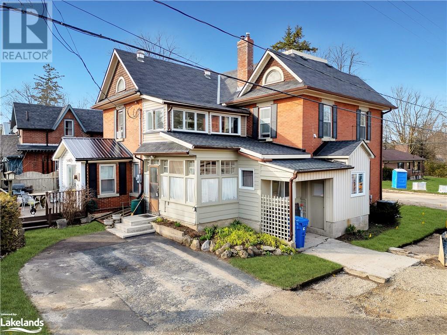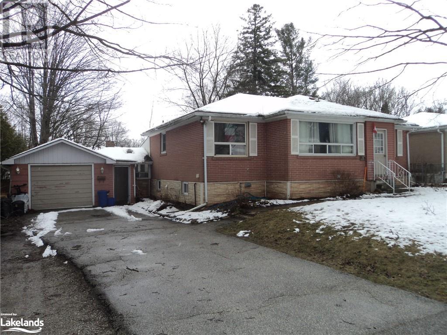Welcome to Cocks International Realty – Your Trusted Muskoka Real Estate Brokerage
Cocks International Realty is a premier boutique real estate brokerage in Muskoka, offering a wide range of properties for sale and rent. With our extensive experience and deep understanding of the local market, we are committed to helping you find your perfect home or investment opportunity.
Our team consists of residents of Muskoka and the Almaguin Highlands and has a passion for the community we call home. We pride ourselves on providing personalized service and going above and beyond to meet our clients’ needs. Whether you’re looking for a luxury waterfront property, a cozy cottage, or a commercial space, we have the expertise to guide you through the entire process.
Muskoka is known for its stunning natural beauty, pristine lakes, and vibrant communities. As a hyper-local brokerage, we have a deep understanding of the unique characteristics of each neighborhood and can help you find the perfect location that suits your lifestyle and preferences.
At Cocks International Realty, we prioritize the quality of service and strive to exceed your expectations. Our team is committed to providing transparent and honest communication, ensuring that you are well-informed throughout the buying or selling process. We are here to support you every step of the way.
Whether you’re a first-time homebuyer, an experienced investor, or looking to sell your property, Cocks International Realty is here to assist you.
Contact Cocks International Realty today to speak with one of our knowledgeable agents and begin your journey toward finding your perfect Muskoka property.
Property Listings
115 Bridge Street
Meaford, Ontario
This terrific family home is well located close to downtown attractions and shopping. Inside, the updated kitchen is a treat with a large centre island and bright windows. Further on the main floor is a great living room with electric fireplace, a spacious primary bedroom, full 4pc bath and a secondary office/den that leads to the rear deck and yard. Upstairs are 2 bedrooms and a full 3pc bath. Enjoy gardening in the mature flower beds with plenty of space for outside entertaining. A short stroll to the David Johnson Park and marina, Meaford Hall and downtown shops and restaurants. (id:51398)
1305 Bellwood Acres Road
Lake Of Bays, Ontario
Here is an extraordinary opportunity to immerse yourself in the ultimate Muskoka lake life experience! A stunning, year-round custom home/cottage (New 2017) & the sweetest guest bunkie, sprawled across 138’ of coveted South-West facing shoreline on the desirable Paint Lake! Here you have direct water access into Lake of Bays & only 8 min to picturesque Dorset! Get ready to check all the boxes! Year round access & home, 1+/- Ac of desirable privacy, gradual slope to the waterfront (very family friendly), & all the comforts! High speed internet, automatic generator, forced air-propane furnace, drilled well, 2 car garage, & more! Boasting a sun drenched dock & shoreline, rippled sandy shallow entry, & deep water off the dock - the waterfront experience here is unparalleled! The home itself radiates a welcoming warmth, w/ a semi open concept layout & fully finished walkout level. The generous deck offers up gorgeous water views & a natural gathering spot for family & friends. The heart of this residence is the custom kitchen (Cutters Edge), dining & living room w/ vaulted ceilings & walls of windows that frame the ever-changing lake vistas! 4 well-appointed bedrooms & 2 baths, ensure ultimate comfort & space. The lower level (9’ ceilings) provides a haven for movie nights, game days, a gym space, & so much more w/ stunning lake views. Outside beckons lazy sun filled afternoons & endless adventures! Be forewarned guests may never want to leave when offered the bunkie during their stay! The dockside storage has hydro - perfect for toys & bevy fridge. The SRA is owned meaning you own right to the water’s edge! As twilight fades to dusk, gather around the fire under the mesmerizing canvas as the skies fade from sunset to a starlit canopy! No expense has been spared in extras - be sure to request the full list of features, upgrades & furnishings included! Request your private showing & say hello to summer 2024! (id:51398)
30 Louisa Street
Parry Sound, Ontario
Nestled in a serene in-town setting, this immaculate family home is situated on a large 66' x 198' lot, backing onto a wooded area. Step inside from the attached carport to discover a thoughtfully designed layout, featuring a cozy sitting room on the main floor, perfect for quiet moments of relaxation. The inviting living room boasts a gas fireplace, creating a warm ambiance for gatherings with loved ones. Adjacent, the dining room provides easy access to the deck, where you can enjoy the tranquil outdoor oasis of the private backyard. The modern kitchen is a chef's delight & features a breakfast nook, while a convenient two-piece bathroom completes the main level. Upstairs, find two spacious bedrooms, a charming smaller bedroom, and a full 4-piece bathroom. Downstairs, the finished lower level offers additional living space with a rec room, den, and laundry/storage area. Ideally located close to downtown amenities yet offering a serene, country feel, this residence is the epitome of comfort and charm. (id:51398)
0 Skyline Drive
Burk's Falls, Ontario
A Beautiful lot, approx. 5-acres, located in a quiet and desirable neighbourhood in the Township of Armour. The gradual sloping lot allows for multiple building locations surrounded by an abundance of trees, with a good amount of maples, privacy from neighbours and the road. Located only minutes from The Village of Burk’s Falls, this location is just minutes away from essential amenities and access to Highway 11. There are endless recreational activities to enjoy here, boating, fishing, swimming, hiking, golf, snowmobile trails, site seeing and many more. There are access points to Algonquin Park in the area. Three Mile Lake access is close by as well as many other lakes in the area (Doe Lake, Sand Lake, Grass & Loon Lake to name a few). The surrounding communities also host many events and activities of all sorts, year round. This lot offers an opportunity for anyone seeking a desirable location for the perfect canvas to build their dream home or cottage. This great spot may be for you! Showings are by appointment only, Property stakes are marked at the road. Do not enter onto the neighboring properties please, Thank you! (id:51398)
144 Union Boulevard
Wasaga Beach, Ontario
This new build by Zancor Homes is perfectly positioned in the River's Edge Development. Strategically located within walking distance to the new elementary school slated to open in Fall 2024, this home is ideal for families seeking both luxury and convenience. This 'Huron' floorplan in modern elevation B, offering 2,651 sq ft of thoughtfully designed living space. The main floor features a versatile den that can serve as a quiet study or office space. At the heart of the home, the kitchen boasts a functional island with a sink, granite countertops and stainless-steel appliances. The breakfast area has an abundant amount of natural light, providing a warm, inviting space for casual dining. The adjacent family room, complete with an electric fireplace, offers a cozy area for relaxation and family gatherings. Upstairs, the convenience of a second-floor laundry room with a sink adds practical appeal. The primary bedroom features a large walk-in closet and a luxurious 5-piece bathroom. The second and third bedrooms share a well-appointed ensuite, while the fourth bedroom enjoys a private ensuite and walk-in closet, perfect for guests or children. The potential for expansion exists with an unfinished basement that includes rough-ins, ready for future customizations to suit your lifestyle needs. This home represents an opportunity to live in comfort and style in a vibrant new community. Sod and paved driveway to be completed. (id:51398)
1315 North Drive
Haliburton, Ontario
1315 North Drive - where tranquility meets adventure. Situated on 2.2 acres, set back from the road, this unique estate features not one but two custom modern builds. Relax as you drive down the private, tree-lined driveway, passing the 4-season cabin known as the Haliburton A-Frame as you make your way to the main house. The 1600+ sq. ft modern chalet style home greets you with soaring vaulted pine ceilings, casting natural light across the sleek interior. Every detail is thoughtfully curated, from the high-end kitchen adorned with dovetail cabinets and a magnificent 9-foot oak island with quartz countertops, to the open-concept layout that effortlessly merges living, dining and kitchen areas. Featuring 2 bedrooms including a vast primary bedroom with a spacious walk-in-closet. Step outside and enjoy curated outdoor space, an expansive Trek composite deck for entertaining. A short walk down a treed trail brings you to a beautiful fire pit with exposed rock and sunset views. Then make your way to the 474 square foot A-Frame, exuding modern charm, thoughtfully designed details and character. Ideal for hosting guests, or a private retreat this cabin is complete with its own outdoor space, separate septic, three piece bathroom, laundry & bar sink. Adventure awaits just minutes from your doorstep, with the lot backing onto Sir Sam's hiking and snowshoe trails that overlook Eagle Lake via the far side of the ski hill. Just a 3 minute drive away, you will find Eagle Lake public beach, boat launch and the Eagle Lake country market for necessities & a 20 min drive to Haliburton. Whether you seek a turnkey peaceful escape/ outdoor playground / gathering place for friends & family, or a year round residence, or potential investment property, 1315 North Drive offers the perfect blend of luxury, comfort and adventure - all within Eagle Lake's sought after community. Don't miss your chance to make this extraordinary property your own. (id:51398)
215 Breton Street
Stayner, Ontario
Welcome Home To 215 Breton Street Located In A Desirable Neighbourhood In Stayner. Spacious Home Offering 2606sq.ft. Of Finished Living Space. This Home Offers 4 Large Bedrooms And 4 Bathrooms Providing Ample Space For Everyone. The Spacious Kitchen And Open Concept Living Room Provide A Welcoming Environment With The Ability To Unwind In Front Of The Fireplace In The Family Room. This Home Also Features A Bright Living Room And Good Sized Dining Room. The Primary Bedroom Features A Generous Walk-In Closet And 4 Piece Ensuite. Fully Fenced Backyard With Garden Boxes For Those With A Green Thumb And Apricot And Cherry Tree In The Front. Located Close To Schools And Amenities. Only 15 Minutes To Collingwood, 10 Minutes To Wasaga Beach and 30 Minutes To Barrie. (id:51398)
132 Greenway Drive
Wasaga Beach, Ontario
Welcome to Country Meadows - a 55+ retirement community featuring its very own 9-hole golf course, an in-ground heated pool in the summer and a full Clubhouse for year-round recreation and activities. This very desirable 2 bed, 2 bath end-unit is designed for mature people. Built all on one level from the front door all the way to the large back deck, it features a covered front porch and an attached garage with inside entry. The open concept main room is large and airy and flooded with light from the garden doors opening out onto your private deck. The kitchen has tons of storage and includes a large island with drawers. The dining /living room has a lovely vaulted ceiling. Solar tubes in the entry hall and kitchen bring in even more natural light. The primary suite includes the bedroom, a 4pc ensuite, a regular closet PLUS a large walk-in closet. The second bedroom, with closet, is conveniently located right across the hall from the 2nd bathroom (with a walk-in shower). Because it’s an end unit, the bedrooms have extra windows! The laundry area features a stacking washer/dryer unit as well as counter space and closed storage. Other features in this unit: beautiful and durable laminate flooring throughout, crown moulding, central vac (including a kitchen kick-plate inlet), pantry closet, gas fireplace in the living room, alarm system, gas bbq, water softener. Local amenities and shopping are close by and include lovely walking trails and the world's longest freshwater beach! Land Lease details are as follows: Land Lease Cost $768.47 - Taxes for the LOT- $37.14 - Taxes for the STRUCTURE $131.38. The total monthly cost for the new owner/tenant is $936.99 Fees for recreational facilities are included. (water/sewer are billed quarterly). (id:51398)
6169 27/28 Nottawasaga Side Road
Stayner, Ontario
Nestled amidst nature's serene embrace, this stunning custom built VanderMeer home offers the pinnacle of luxury living over 4300 square feet of living space on a private, landscaped and forested acreage. With 4+ bedrooms and 4 baths, this spacious haven is designed to exceed your every expectation Step into a world of elegance as hickory floors lead you through sprawling rooms adorned with towering windows that bathe the interiors in natural light. The heart of the home is the gourmet kitchen, a culinary masterpiece where every detail exudes sophistication. From gleaming countertops to top-of-the-line appliances, this space is a chef's dream come true. Escape the hustle and bustle of the outside world and indulge in the tranquility of your own private oasis. With over 3 acres of land enveloping the property, you'll revel in the peace and seclusion that this estate affords. Whether lounging on the expansive deck or exploring the winding trails that meander around the property, every moment here is a breath of fresh air. For the avid car enthusiast or those with a penchant for convenience, the triple garage offers ample space to accommodate vehicles and storage needs, ensuring that both form and function are seamlessly integrated into every aspect of this residence. Conveniently located close to trails, skiing, and the sparkling shores of Georgian Bay, this home invites you to embrace the outdoor lifestyle to its fullest. Whether hitting the slopes in the winter or basking in the sun along the bay in the summer, every day presents a new adventure waiting to be discovered. Experience the epitome of refined living in this awe-inspiring home where every detail has been meticulously crafted to elevate your lifestyle. Don't miss your chance to make this extraordinary property your own. Contact today to schedule your tour and witness the magic of this 'wow' home firsthand! (id:51398)
609669 12th Sideroad
Town Of Blue Mountains, Ontario
2.2 Acre BUILDING LOT WITH A VIEW, beautiful mature trees, detached workshop. Stunning location. Looking to build your dream home tucked away in nature on the edge of the escarpment with views of the Georgian Bay's horizon. The building area has remained clear to preserve the view. Permit application has been submitted to the Niagara Escarpment Commission to establish building envelope and site plan. Planning documents are available upon request. Located 10 minutes from downtown Collingwood and minutes to Blue Mountain. A very desirable location within minutes to all local amenities, shopping, restaurants, healthcare, recreation and events. Easy access to hiking on the Bruce Trail, Skiing at Scenic Caves, Osler or Blue Mountain and close proximity to several Golf Courses. Electrical service to the garage has been severed. Panel still exists. Old well exists east of the garage- no warranties or representations. (id:51398)
Part Lot 25 Louisa Street
Clearview, Ontario
DRAFT PLAN APPROVED- DEVELOPMENT PARCEL. Welcome to an exceptional real estate opportunity in Stayner, Ontario! Draft plan approved 2.8-acre development parcel offers an excellent infill development prospect for ambitious investors and small/midsize builders/developers. Situated within the charming community of Stayner, this residential-zoned land in a quiet neighbourhood provides an opportunity for 18 townhomes, strategically arranged across four blocks. Each townhome unit provides approximately 30 feet of frontage, ensuring spacious and well-appointed living spaces for future residents. Water and sewer at the lot line Servicing details available upon request). Designed with careful consideration, the current vision for this community is tailored towards adult living, offering an ideal setting for those seeking a tranquil yet vibrant lifestyle. However, the flexibility of the property is apparent, with the potential for re-application to accommodate higher or lower density developments, catering to diverse market demands. Stayner's proactive approach to infrastructure development is evident, with ongoing efforts to enhance water capacity for new projects. Discussions are welcomed regarding access to current water reserves for this project. Seize the opportunity to shape the landscape of Stayner's residential scene with this thoughtfully planned and strategically positioned development parcel. Don't miss out on this prime investment opportunity in the heart of Stayner. Seller is a Registered Real Estate Broker. (id:51398)
99 Robinson Street
Collingwood, Ontario
Fantastic walkable location under $500,000.00. Excellent opportunity for a first time home buyer, single purchaser or retiree. Welcome to your new home sweet home! Nestled in a fantastic location, this charming 2-bedroom bright bungalow offers the best of both convenience and comfort. Situated in a highly sought-after established residential neighborhood, you'll find yourself within easy walking distance to downtown amenities, the YMCA, Georgian Trail, and the Central Park Arena. Step inside and discover a welcoming and functional layout. The heart of the home is a spacious kitchen, perfect for family meals and entertaining. The convenience of a dedicated laundry, mudroom and office space with access to the back yard is an added bonus for everyday living. Appreciate the laminate flooring, 4-piece bathroom, Shingles replaced in 2016- by AM Roofing with a 50 yr warranty, 2019 - 2 exterior doors from Van Dolders, 2023 - new Furnace Replaced (44,000 BTU, Lennox) from Nottawasaga Mechanical. With its desirable location, thoughtful layout, and recent updates, this delightful bungalow is ready to welcome you home to a life of ease and enjoyment. Don't miss out on the opportunity to make this your own slice of paradise in the heart of a vibrant community. Schedule a viewing today and let your dreams of homeownership come true! Tenant currently pays $1000.00 per month plus utilities and would stay on, otherwise 60 days notice required. (id:51398)
11 Archer Avenue
Collingwood, Ontario
Welcome to Summit View, one of Collingwood's most sought-after vibrant four-season communities, where easy access to an active lifestyle awaits! Situated on a family friendly street, this inviting 3-bedroom townhome offers a bright and spacious floor plan, large windows, eat-in kitchen, single car garage, 3 spacious bedrooms, 2 full baths and a 1/2 bath, unfinished walk-out basement. A great place that is deal for hosting family and friends. The primary bedroom offers a welcoming ambiance with French doors, 4-piece ensuite and a generous walk-in closet. Minutes to Blue Mountain, shopping on the West side of Town, trails, bus and schools. The landlord requires a rental application, credit check with satisfactory credit, 2 pieces of proof of income. No smoking policy. (id:51398)
75 49th Street S
Wasaga Beach, Ontario
Welcome home in the West-End of Wasaga Beach! Relax and rejuvenate in the newly built Kingston-A Model by Mamta Homes. Situated just a brief stroll or bike ride away from Beach Area 6, this home boasts 2,488 square feet of living space, with the opportunity to personalize the additional space in the basement to your liking. Step into the great room on the main floor featuring 18' ceilings, seamlessly transitioning into the kitchen/dining area adorned with quartz countertops, extended uppers, and a convenient walk-in pantry. Enjoy easy living with a primary suite on the main floor, along with a secondary bedroom and bath. Upstairs, find additional living space with a family room with walk-out balcony, two more bedrooms, a 4-piece bath, and laundry access. This brand new home is excited to welcome it's first owners! **One of the Sellers is a Licensed Registrant** (id:51398)
14 Winters Crescent
Collingwood, Ontario
Welcome to Waterstone Townhome Condominium Unit 21, newly constructed and ready for occupancy. Located at the West end of Collingwood, minutes to Blue Mountain, Easy access to Georgian Bay and shopping and all the amenities that Collingwood has to offer. Walking distance to Living Stone Golf Resort, easy access to the Georgian Trail with a bike and walking path to Downtown Collingwood. This 3 floor model offers 3 bedrooms, 3 bathrooms (2 ensuite), garage with inside entry, all appliances, granite counter tops, breakfast bar, ample storage, bright space, central vac, air conditioning, electric water heater, glass balcony to be completed in the spring, alarm system with the option to connect. Looking for a year round rental with easy of use and a fantastic location? You've found it. Tenants are required to provide a rental application, 2x proof of income, credit check, 2 references. Prior to occupancy, tenant is to provide proof of Tenant Liability Insurance. This property does not allow pets and is a non smoking unit. (id:51398)
64 48th Street N
Wasaga Beach, Ontario
OPEN HOUSE TODAY FRIDAY 4-6PM.....Located on the highly sought-after NORTH side of Mosley neighborhood in Wasaga's West End, this property offers the ideal blend of convenience, leisure, and comfort. An easy 4-minute stroll takes you to the picturesque Sandy Beach Area 6, making it a haven for beach enthusiasts. Situated on one of the rare Double 100' frontage lots, and offer just under 2200 sq ft. of living space. This residence has undergone a complete renovation transformation, showcasing a spacious main floor, featuring a generously sized Kitchen, Dining, and Living Area. With 6 Bedrooms and 3 Bathrooms, there's ample space for family and guests to unwind comfortably. Enjoy the outdoors from Walkout Wrap-around Deck on the upper floor, perfect for soaking in the sun or enjoying evening breezes. Inside, revel in the contemporary allure of New Luxury Vinyl Plank Flooring and Fresh Paint throughout, creating an inviting atmosphere. Additionally, a charming Bunkie in the backyard offers a cozy retreat, while the Detached Garage provides convenient storage for all your beach essentials. Take advantage of the nearby amenities, including Grocery Stores, Restaurants, a Coffee shop, LCBO, and more, all within a pleasant 10-minute walk or quick 2-minute drive. (id:51398)
7617 26 Highway
Stayner, Ontario
1,600sq/ft. heated mechanic shop with renovated house... Welcome to your dream rural retreat in Stayner! Nestled on a sprawling lot measuring 76x173 feet, this property offers the perfect blend of tranquility and convenience. A highlight of this offering is the detached winterized double bay shop, an impressive 40x40 foot space with 14 foot ceilings, heated floors and vehicle lifts, making it a haven for car enthusiasts or anyone in need of ample workspace. The main residence features a 2-bedroom, 1-bathroom freshly painted layout with partial renovations adding to its allure. New floors throughout. A full basement provides extra potential for customization or storage. Attached to the home is a convenient garage, ensuring easy access to your vehicles rain or shine. Conveniently located near schools and downtown Stayner, this property offers the best of both worlds – rural tranquility and urban amenities. Don't miss out on the chance to make this serene retreat your own! (id:51398)
102 Rosewood Drive
Georgian Bluffs, Ontario
Escape to the serene North Park Estate and discover pride in homeownership within this charming bungalow. Embrace the tranquility of landscaped beauty, where meticulously arranged shrubs and perennials adorn the front and side yards, nestled amidst beds of river rock, offering not just visual delight but also a secluded sanctuary for your morning rituals on the east-facing front deck. When you enter this spacious home boasting three bedrooms and two full bathrooms, thoughtfully laid out to enhance comfort and convenience. The inviting open living room seamlessly flows into a dining area, leading to a generously sized kitchen adorned with ample counter space. Transition effortlessly from indoor to outdoor living through patio doors onto the expansive tiered covered deck, perfect for entertaining or unwinding as you overlook the park-like yard meticulously landscaped for utmost privacy. Each bedroom boasts a walk-in closet, with the master bedroom offering a retreat-like ambiance, walk-in closet, and a luxurious three-piece ensuite. Adorned with tasteful decor, the interior exudes warmth and sophistication, complemented by the convenience of main floor laundry and natural gas forced air heating. Nestled within the esteemed North Park Estates community, where homeowners own the home and lease the land, this approximately 1400 square foot bungalow stands out as a gem. Enjoy the convenience of water and sewer services provided by the park, eliminating worries about well and septic maintenance. A separate garage provides additional storage or workshop space, enhancing the functionality of this remarkable property. Land Lease $685, Water/Sewer $20.65, Taxes $130.87 Total $836.52 per month. (id:51398)
11 B Salt Dock Road Unit# 203
Parry Sound, Ontario
Introducing Suite 203 at 11B Salt Dock Rd, Parry Sound – your cozy haven nestled amidst nature's embrace! This delightful 2-bedroom, both with walk in closets, 2-bathroom condo offers the best of both worlds. Imagine waking up to the serenity of a forest view from every window, coupled with the gentle sounds of a nearby creek. The open living, dining, and kitchen area invite you to unwind and entertain, all while basking in the natural light that floods the space along with a view of Georgian Bay from the dining room. Step onto your balcony and behold even more stunning views of Georgian Bay, a daily reminder of the beauty that surrounds you. With air-conditioning in this unit, the hot summer days can be spent cooling off in the Bay or your condo. For the adventurous souls, a fitness trail and public boat launch are just a stone's throw away. And the perks don't end there – this unit comes with underground parking and a storage locker, ensuring convenience and security. With controlled entry and a maintenance-free lifestyle, it's perfect for snowbirds seeking an escape or couples craving the simplicity of condo living. Embrace the joy of nature and convenience at Suite 203 and Be Where You Want To Be! (id:51398)
213 Bay Street E
Thornbury, Ontario
Situated amongst Mature Trees along one of Thornbury's most Desirable Streets and across the road from Georgian Bay, this 3 Bedroom Bungalow is ideally located. A short walk to the Beach at Bayview Park, the Georgian Trail, Tennis Courts, Thornbury's Beautiful Harbour and Downtown Shops & Restaurants. And a quick drive to World Class Golf Courses, 5 minutes to the Georgian Peaks Ski Club, 10 minutes to Blue Mountain. You can launch a Kayak just steps away and enjoy the sparking clear waters on the Bay. This property is the perfect location to begin all of your Outdoor Adventures from! Two Gas Fireplaces in addition to new baseboard heaters keep it cosy and comfortable inside. The floor plan is Open Concept with a Spacious primary bedroom that includes a Walk-In Closet, you could convert WIC to a 4th bedroom easily. A large deck overlooks the Private Backyard and 3 sheds provide additional Storage. The Treed Property is also an Excellent choice to build your future dream home on. (id:51398)
1415 Limberlost Road
Huntsville, Ontario
Welcome to your own “private luxury resort” with a personal touch in a serene, park-like setting. The meticulously designed fenced backyard serves as a sanctuary, boasting a shimmering saltwater pool, an outdoor kitchen perfect for gourmet dining, a sauna, and a charming gazebo ideal for relaxation. Children will be delighted by the whimsical playhouse, while the fenced vegetable garden and extensive perennial gardens enrich the idyllic outdoor experience. This traditional two-story home merges casual style with functionality, welcoming you into a cozy atmosphere that starts with a captivating foyer leading seamlessly into the heart of the home. The family room, anchored by a wood-burning stove and providing direct access to the backyard oasis, flows into a chef's dream kitchen. Featuring a U-shaped layout, white cabinets, Silestone countertops, an Aga gas stove, and a butcher block island. The spacious dining room accommodates a 10-foot table and offers dining with a view. A refined living room, outfitted with pot lights and wooden floors, can double as a sophisticated home office. Upstairs, the primary suite presents a tranquil retreat with room for a king-sized bed, a walk-in closet, built-in shelves, and a dedicated shoe closet. The ensuite bath is complete with a double vanity, glassed shower, and soaker tub. Additional bedrooms feature unique views and ample storage. The lower level offers a wealth of possibilities with a private entrance from the garage and roughed in kitchen and bathroom. Previous laundry hook ups are still in place. Currently the level includes a storage area, exercise room, workshop, mechanical room, firewood storage, and a cold room. This property stands as a rare offering, ready to be your forever home. For more detailed information on this extraordinary home, see the Documents Section. (id:51398)
264 Almaguin Drive
Sprucedale, Ontario
Pride of ownership abounds in this rural private and treed setting, 1+ acres with 3 bedroom, 2 bathroom bungalow. Lovely, covered porch entry to this newer build completed in 2021, offering a bright and airy open concept design with high ceilings. One floor living with 3 pc ensuite and 4 pc main bath plus separate laundry room. Propane forced air heating, newer drilled well and septic system. The covered porch is ideal for entertaining and to enjoy the wonder & beauty of birdlife and wildlife. Let’s not forget about a campfire on the new stone patio area roasting marshmallows. Two newer detached single garages, and a barn style shed with overhang to store your vehicles and toys! Easy 5 min walk to fantastic Big Doe Lake beach, with large sandy beach area, gradual entry to deeper waters with hard packed sand bottom, oh la la! Boat launch is 1 min by car. Doe Lake is a 3-lake waterway with 13km’s of boating, interspersed with sandy beaches, rocky bluffs, ringed with wooded hills and boasting trophy fish for the successful angler. Northern pike, walleye and bass are here. Doe Lake is unpolluted with clear water, it is one of the most desired waterways in the Almaguin Highlands! Are you looking for a cottage and cannot afford waterfront? This is a great alternative, and economical to run with low property taxes $2,182.42 (2023). 20 minutes to Huntsville, 2.5 hours to the GTA. Great cottage location with income potential, or ideal for first time buyers or empty nesters seeking privacy and one floor living. Many upgrades and features have been added to this home and property over the past 2 years - please inquire. *Bonus inclusions: appliances (incl washer, dryer & 2nd fridge in laundry/mud room), BBQ, portable a/c unit, 6500W generator and 2 wall-mounted TV's. Municipal year round road and township maintained, all paved roads with easy access off Hwy 518 west. This one won’t last long, please reach out for more information and to book your viewing today. (id:51398)
91 Osprey Street S
Dundalk, Ontario
Step into a world of Victorian splendour with this well maintained century home, boasting timeless elegance and modern amenities. Situated in a charming neighbourhood, this stately residence offers a perfect blend of historic charm and contemporary comforts. As you enter, be greeted by the warmth of wooden accents throughout, highlighting the craftsmanship of a bygone era. The spacious living room beckons with a cozy gas fireplace, providing the perfect ambiance for intimate gatherings or relaxing evenings. The spacious kitchen features a harmonious fusion of vintage charm and modern convenience, with custom cabinetry, stainless steel appliances, and ample counter space for culinary enthusiasts. Adjacent, the elegant dining area invites you to savour meals with family and friends in warmth of the wooden tones. Retreat to the cozy primary suite, where tranquility awaits with a quaint layout, abundant natural light, and a private exterior perch. Three additional bedrooms offer versatility and comfort, each boasting its own unique character and charm. Continue up to the third floor where there is ample of space for multiple purposes, awaiting your finishing touches. Outside, the well-manicured grounds provide a serene escape, with lush landscaping and a patio area perfect for outdoor entertaining. The addition of a backup generator ensures peace of mind, offering reliability during inclement weather or power outages. Conveniently located near downtown shops, schools, community centre, library, and amenities, this Victorian century home offers the quintessential blend of historic allure and some modern conveniences. (id:51398)
37 North Street W
Orillia, Ontario
NORTH WARD LOCATION BESIDE A PARK. UPPER UNIT HAS 3 BEDROOMS WITH A 4 PIECE BATH, LIVING ROOM AND DINING ROOM. LARGE SUN ROOM ON THE BACK WITH WALKOUT TO A LARGE DECK AND MAN DOOR FROM THE SUN ROOM TO THE GARAGE. LOWER UNIT HAS A KITCHEN AND 1 BEDROOM WITH 4 PIECE BATH. LEGALIZATION HAS NOT BEEN COMPLETE AND UNIT CURRENTLY VACANT. PERFECT SET UP FOR AN INLAW SET UP OR MULTI GENERATIONAL HOME. FENCED BACK YARD. CLOSE TO DOWNTOWN AND ON A BUS ROUTE (id:51398)
Browse all Properties
When was the last time someone genuinely listened to you? At Cocks International Realty, this is the cornerstone of our business philosophy.
Andrew John Cocks, a 3rd generation broker, has always had a passion for real estate. After purchasing his first home, he quickly turned it into a profession and obtained his real estate license. His expertise includes creative financing, real estate flipping, new construction, and other related topics.
In 2011, when he moved to Muskoka, he spent five years familiarizing himself with the local real estate market while working for his family’s business Bowes & Cocks Limited Brokerage before founding Cocks International Realty Inc., Brokerage. Today, Andrew is actively involved in the real estate industry and holds the position of Broker of Record.
If you are a fan of Muskoka, you may have already heard of Andrew John Cocks and Cocks International Realty.
Questions? Get in Touch…

