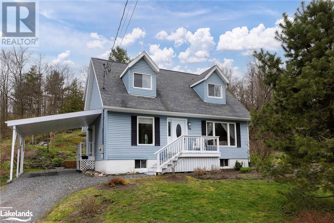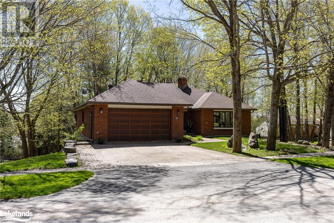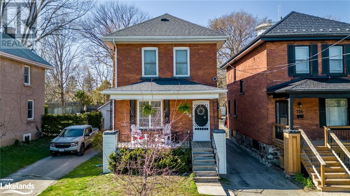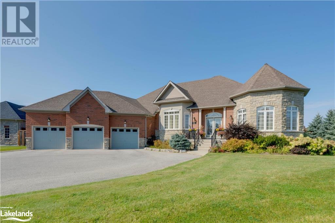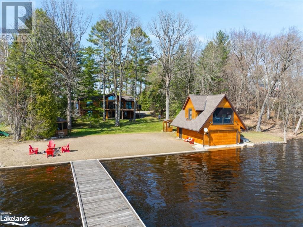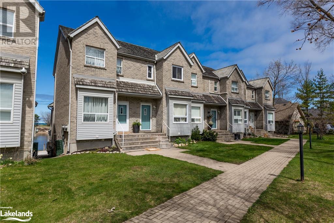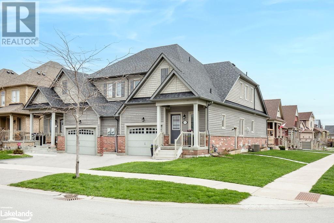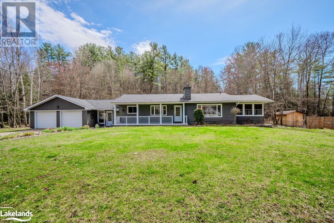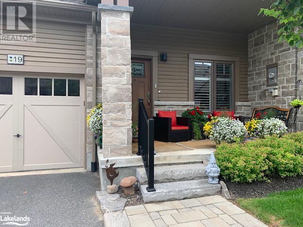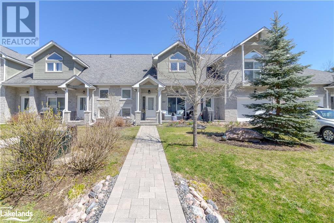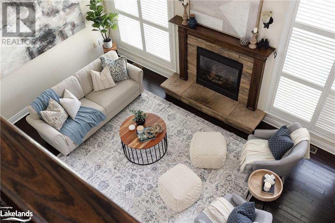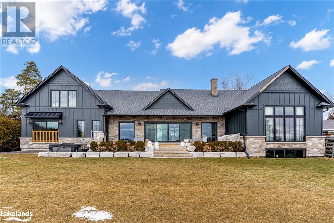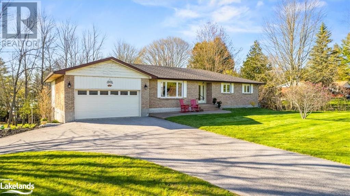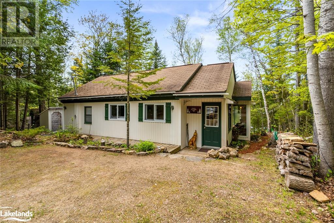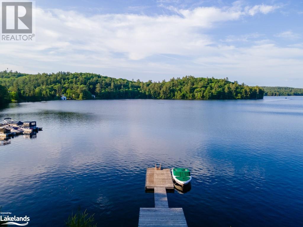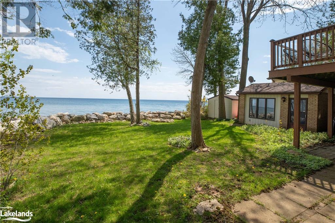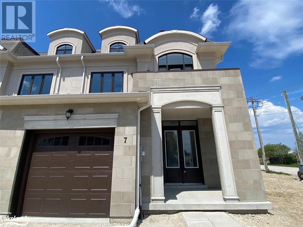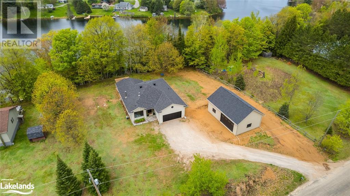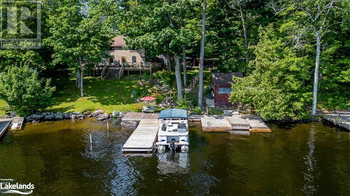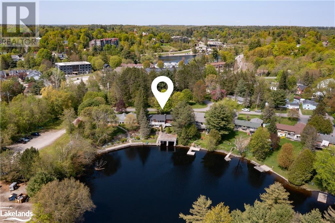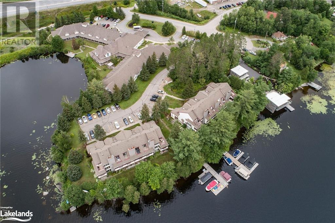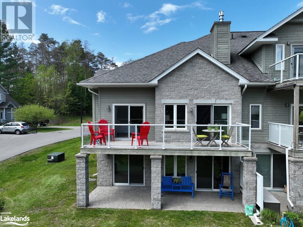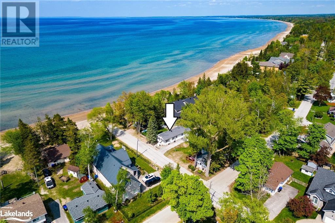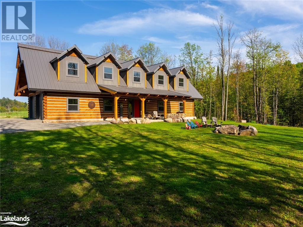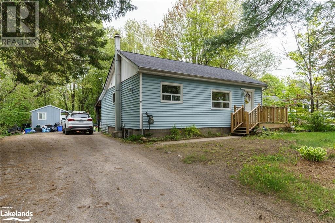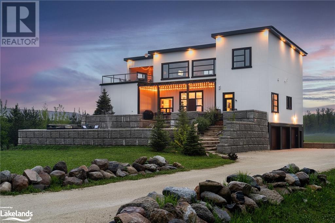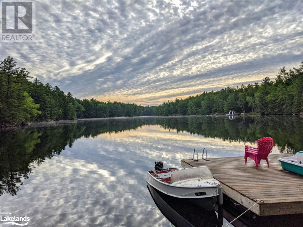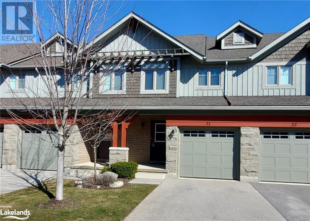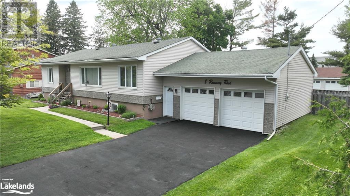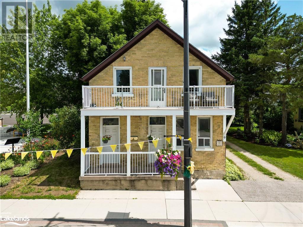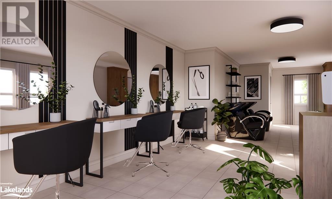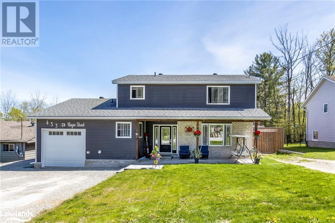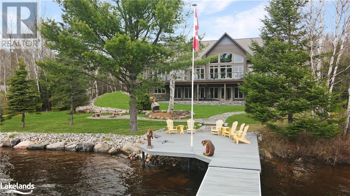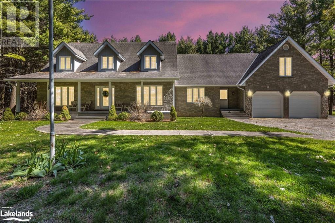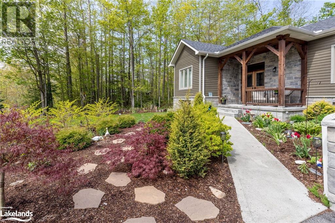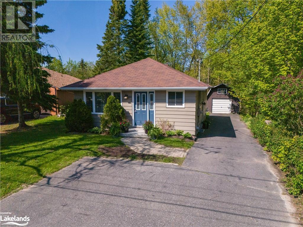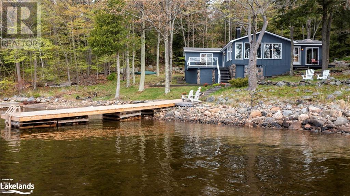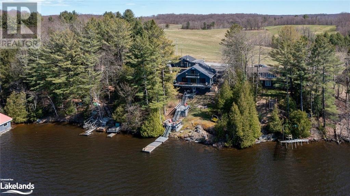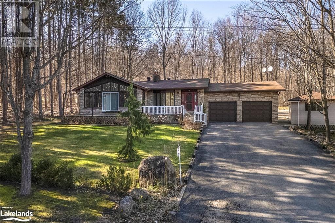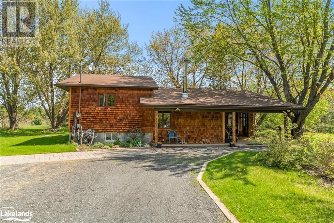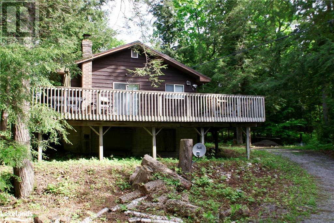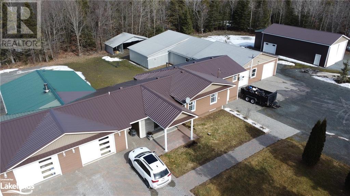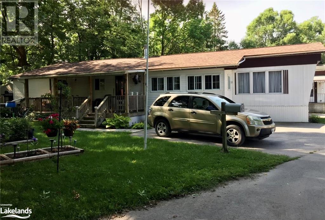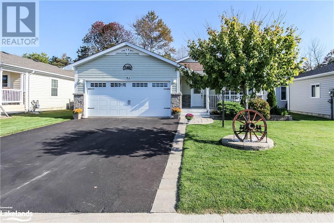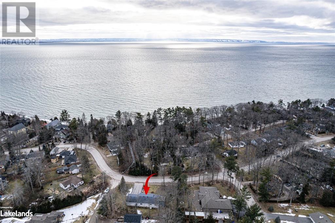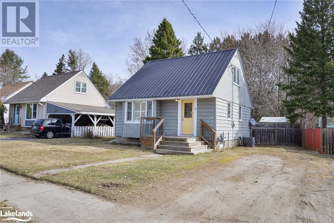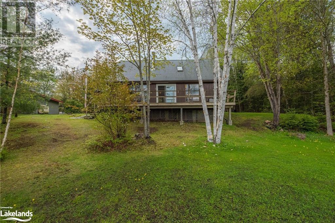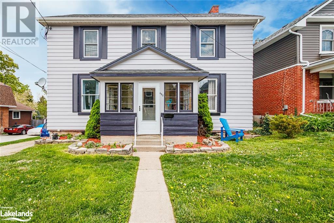Welcome to Cocks International Realty – Your Trusted Muskoka Real Estate Brokerage
Cocks International Realty is a premier boutique real estate brokerage in Muskoka, offering a wide range of properties for sale and rent. With our extensive experience and deep understanding of the local market, we are committed to helping you find your perfect home or investment opportunity.
Our team consists of residents of Muskoka and the Almaguin Highlands and has a passion for the community we call home. We pride ourselves on providing personalized service and going above and beyond to meet our clients’ needs. Whether you’re looking for a luxury waterfront property, a cozy cottage, or a commercial space, we have the expertise to guide you through the entire process.
Muskoka is known for its stunning natural beauty, pristine lakes, and vibrant communities. As a hyper-local brokerage, we have a deep understanding of the unique characteristics of each neighborhood and can help you find the perfect location that suits your lifestyle and preferences.
At Cocks International Realty, we prioritize the quality of service and strive to exceed your expectations. Our team is committed to providing transparent and honest communication, ensuring that you are well-informed throughout the buying or selling process. We are here to support you every step of the way.
Whether you’re a first-time homebuyer, an experienced investor, or looking to sell your property, Cocks International Realty is here to assist you.
Contact Cocks International Realty today to speak with one of our knowledgeable agents and begin your journey toward finding your perfect Muskoka property.
Property Listings
30 Louisa Street
Parry Sound, Ontario
Nestled in a serene in-town setting, this immaculate family home is situated on a large 66' x 198' lot, backing onto a wooded area. Step inside from the attached carport to discover a thoughtfully designed layout, featuring a cozy sitting room on the main floor, perfect for quiet moments of relaxation. The inviting living room boasts a gas fireplace, creating a warm ambiance for gatherings with loved ones. Adjacent, the dining room provides easy access to the deck, where you can enjoy the tranquil outdoor oasis of the private backyard. The modern kitchen is a chef's delight & features a breakfast nook, while a convenient two-piece bathroom completes the main level. Upstairs, find two spacious bedrooms, a charming smaller bedroom, and a full 4-piece bathroom. Downstairs, the finished lower level offers additional living space with a rec room, den, and laundry/storage area. Ideally located close to downtown amenities yet offering a serene, country feel, this residence is the epitome of comfort and charm. Public Open House: Sat May 18; 11:00AM - 1:00PM. (id:51398)
29 Westvale Drive
Bracebridge, Ontario
Prepare to be impressed! This incredible offering has everything you could ask for in one address! Situated on a gorgeous urban lot w/ full municipal services, this sprawling 4-bed, 3-bath, 3,400+ sq. ft. bungalow features a 2-car attached garage & a finished lower level walkout, located in one of Bracebridge's most coveted neighborhoods. The deep, private lot, surrounded by mature trees, offers unparalleled privacy w/ a fully fenced backyard plus the convenience of natural gas, water, sewer, & high-speed internet—all within walking distance of Downtown. Notable upgrades include a 20kW natural gas generator (whole-house backup), new furnace & heat pump/AC (2023), & 35-year shingles. The owners have spared no expense in attention to detail even providing the bonus of a pre-home inspection report! Step inside & embrace the warmth of this inviting, semi-open layout that boasts over 1,700 sq. ft. on the main floor alone. The living room features soaring vaulted ceilings & a floor-to-ceiling gas fireplace, providing warmth & a striking focal point. The recently renovated kitchen, w/ its peninsula island & breakfast bar, is perfect for chefs & entertainers alike. The principal rooms flow seamlessly onto a wrap-around deck, creating a serene, private retreat for relaxation & entertainment. The formal dining room offers generous space for holidays & gatherings. A beautiful primary suite offers a 4PC ensuite & walk-in closet, while a guest bedroom, stylish 4PC bath, & spacious laundry room (w/ 2nd entry adjacent to the garage) complete this level. The walkout lower level leads to a covered seating area & direct access to the private backyard. Here, you'll find a 2nd very generous family room w/ a gas fireplace, perfect for movie nights, along with 2 more bedrooms (or offices), a beautiful 3PC bath w/ sauna, & excellent storage. Pride of ownership is evident throughout this exceptional home. Request the comprehensive list of upgrades and schedule your private tour today! (id:51398)
758 Hugel Avenue
Midland, Ontario
Embark on your real estate journey with this captivating two-story residence, an ideal match for those stepping onto the property ladder or a have growing family . This home offers a harmonious blend of modern amenities and classic charm with three cozy bedrooms, two bathrooms, and an inviting open-plan living area with a kitchen that shines with included stainless steel appliances. Step outside to find two inviting outdoor spaces: a quaint front porch and an ample back deck suited for gatherings and quiet moments alike. The home features stylish recent updates like new flooring and roof, while the built-in bookcases and elegant trims retain its character. In the backyard, two sheds provide generous storage and there's designated parking for convenience. A separate side entrance leads to a basement ripe with storage potential. Located a short walk to the heart of downtown, schools, shops, parks, and waterfront trails, it's an ideal home for those looking for life's comforts within easy reach. (id:51398)
42 Maple Drive
Wasaga Beach, Ontario
Welcome to 42 Maple Drive in the sought-after Wasaga Sands Estates, a picturesque area in the west end of Wasaga Beach. This stunning ALL-BRICK executive home blends modern elegance with tranquil surroundings on a spacious estate lot with mature trees. Featuring 3 bedrooms and 4 bathrooms, this home offers an ideal open-concept layout for family life and entertaining. The primary bedroom is a luxurious retreat with a walk-in closet and ensuite bathroom featuring a soaker tub, walk-in shower, and heated floor. Car enthusiasts will delight in the triple car garage, calling all those who can fully utilize the professionally installed high-end hydraulic lift in one of the garage bays. Elevate your automotive lifestyle with this unique feature, allowing for effortless maintenance and storage of multiple vehicles. The cathedral ceiling family room, complete with a gas fireplace, is perfect for gatherings. The main floor boasts 9' ceilings, enhancing the bright and airy atmosphere. An enormous unfinished basement with abundant natural light and direct garage access offers endless potential for customization. Enjoy the convenience of amenities nearby and quick access to sandy beaches, Collingwood, and the Blue Mountains Ski Resort. Outdoor enthusiasts will appreciate the proximity to trails, beaches, and golf courses. Don't miss this opportunity to own a remarkable home in Wasaga Sands Estates—ideal for creating lasting memories and living the lifestyle you desire. Book your showing today and come ENJOY all that Wasaga Beach has to offer. (id:51398)
1824 Kilworthy Road
Gravenhurst, Ontario
Welcome to your lakeside paradise on Sparrow Lake in Muskoka. Situated on a beautifully landscaped flat lot with 100 feet of south-facing prime waterfront. This stunning cottage home offers the perfect blend of luxury & tranquility with 4 beds, 2 baths, boathouse plus loft & a spa style lower level. Step inside to discover a warm & inviting open-concept atmosphere, with vaulted ceilings, wood-burning fireplace & expansive windows creating a cozy ambiance with breathtaking views of the lake. Walk-out to the spacious deck, built for entertaining. The basement is a true retreat, featuring a spa-like ambiance with projector screen, hot tub, sauna, & propane fireplace. The outdoor space is equally impressive, with a massive beach area, expansive dock, gazebo, while a fire pit on the beach is ideal for evening gatherings. For water lovers, a boathouse with tons of storage & private loft upstairs with balcony offers absolutely stunning views of the lake. Located in the heart of South Muskoka, quick drive to the GTA, this cottage home offers the perfect blend of luxury, comfort, & convenience. Accessible by municipal road, it is convenient for year-round enjoyment. Don't miss this rare opportunity to own a piece of paradise on Sparrow Lake! (id:51398)
216 River Road E Unit# 7
Wasaga Beach, Ontario
Welcome to 7-216 River Road E in Wasaga Beach. This beautifully renovated townhouse is situated on the banks of the Nottawasaga River and boasts views of the river as well as Georgian Bay with gorgeous sunsets all year round. This unique riverfront property is an outdoor enthusiasts dream - your own private shared dock and just steps to the beach. The open concept main floor is bright and welcoming; seamlessly integrating the living, dining, and kitchen areas, providing the perfect setting for intimate gatherings. The kitchen has been updated to bright white cabinetry, sleek quartz countertops, premium stainless steel built in appliances, countertop seating and beautiful glass door cabinets for display. The living room boasts a gas fireplace and wall to wall sliding glass doors with California Shutters that lead out to one of two deck overlooking the water. The upper level features 2 bedrooms and a 4 pc bath - the primary bedroom has double closets, wall to wall windows with California shutters and a walk out balcony for you to enjoy the stunning water views. An efficient ductless A/C & Heat Pump system on the main and 2nd level will keep you comfortable all year long. Summer is coming - don't miss out on this rare riverfront opportunity available for your enjoyment! (id:51398)
11 Robertson Street
Collingwood, Ontario
STUNNING BUNGALOFT WITH MAIN FLOOR PRIMARY BEDROOM ~ Experience modern living in this charming home nestled in Pretty River Estates! With 3 bedrooms and 3 bathrooms, this home offers luxurious living in a superb location. Entertain effortlessly in the upgraded kitchen boasting a vaulted ceiling, stainless steel appliances and quartz counters. Beyond the dining area through the patio doors is the back patio that seamlessly blends indoor and outdoor living and is perfect for entertaining. The spacious living room, flooded with natural light and featuring a cozy gas fireplace, is perfect for family movie nights. Retreat to the main floor primary suite complete with a large walk-in closet and a beautifully renovated ensuite with walk in glass shower with bench, pretty vanity with double sinks and quartz counters. Step out onto the private deck from the bedroom and savour warm summer evenings. Upstairs, discover extra living space in the loft area overlooking the kitchen along with 2 generously sized bedrooms and an upgraded 4-piece bathroom, perfect for guests and additional family members. The unfinished lower level presents endless possibilities for customization, whether it's an in-law suite or a fantastic rec room. With an oversized garage and a corner lot providing plenty of light and a side door entrance, this home offers an exceptional layout with endless potential. Enjoy proximity to walking trails surrounding this fabulous community. Don't miss out on this incredible opportunity to embrace the Collingwood lifestyle! (id:51398)
51 Mary Lake Crescent
Port Sydney, Ontario
This coveted Muskoka address rests on a quiet, desirable cul-de-sac on a large, perfectly landscaped lot just steps away from highly sought after Mary Lake where you can enjoy private deeded access to a beautiful sandy beach, two docking areas and breathtaking open lake views. Spend your days swimming, fishing, lounging on the dock or exploring the over 40 miles of waterways. If you are seeking even more beauty, take a quick 5 minute walk to the awe-inspiring Port Sydney Waterfall. This home is the perfect combination of rugged Muskoka beauty and modernity evoking a feeling of rustic elegance that is designed for comfort and convenience. On the main level you will find the open-concept kitchen/dining/living area that walks out to a gorgeous cedar lined Muskoka room that is an extension of the comfortable indoor living space. Featuring 3 bedrooms including a primary with a walkout patio and custom built-in cabinetry, main bath with heated tile floors, a dream main-floor laundry, ample amounts of storage upstairs and down and an inviting, spacious entryway. There is also a fully finished basement featuring an additional 2 rooms that can be used for an office/den or future bedrooms, a full bath and a large rec room complete with a beautiful stone gas fireplace. Other notable features include a newly completed roof, forced air, natural gas heat, central air, covered front porch, over sized double insulated garage, paved driveway, shed and more! (id:51398)
19 Serenity Place Crescent
Huntsville, Ontario
2 Open Houses! Sat, May 18th & Sun May 19th 11AM - 1PM! Welcome to this gorgeous address where style & comfort have met! Step into the warmth of this amazing 3 bed, 3 bath freehold townhome in the coveted enclave of Serenity Place Crescent, perfectly situated just 5 min to Downtown Huntsville, shopping, dining, amenities & more! Complete with a garage and comfortable + convenient floor plan, this home is the perfect option for those looking to downsize and enjoy the best of both worlds with next to no maintenance responsibilities and the convenience of bungalow living. The inviting entrance welcomes you inside to this beautiful layout first leading into a foyer area with built-in seating and hooks as well as a versatile guest bedroom/office space that currently functions as an office with a Murphy bed built-in. 9’ ceilings and wide plank hardwood flooring flow throughout the principal spaces. The kitchen is the heart of this home featuring an expansive island with bar seating, under cabinet lighting, stainless steel appliances (fridge 2023), tons of storage and opens up to the dining and living areas that flow seamlessly to back deck, perfect for those summer bbq evenings! The primary suite is a retreat of its own with a beautiful ensuite as well as an incredible walk-in closet, complete with built-ins. Conveniently located into this floor plan is the generous size laundry space, tucked away by the guest 4pc bath and entrance to the attached garage, making day to day living effortless. Downstairs, the lower level has so much to offer with the 3rd bedroom, another guest 3pc bath, cozy family room, an additional versatile space and so much storage! Enjoy the convenience of a maintenance free lifestyle without the high fees of condo living! This address is on municipal services, nat gas and high speed internet is available. Be sure to ask for the list of updates! Come see this incredible address & welcoming community for yourself - you’re sure to feel right at home! (id:51398)
44 Webb Circle Unit# 8
Haliburton, Ontario
Welcome to Silver Beach, a private, gated community on Haliburton County's premier 5-lake chain. Conveniently situated between Minden and Haliburton, this beautiful townhome spans 2,765 square feet across 3 levels, with 3 bedrooms and 2.5 bathrooms. The main level welcomes you with an open-concept design that connects the principal rooms seamlessly. The living & dining area impresses with its cathedral ceilings in the living area hardwood floors, a propane fireplace, & a walkout to a private balcony. The custom kitchen is equipped with quartz countertops, striking maple cabinetry, built-in appliances, & cork flooring, plus a walkout to the front yard. Completing this level is a spacious bedroom featuring a walk-in closet & a Juliet balcony, a 4-pc bath & a laundry room. The upper level offers 2 generously-sized bedrooms, a roomy loft for a sitting area or office, & a 3-pc bath, providing comfortable accommodations for family or guests. On the lower level, you'll find a spacious L-shaped recreation room, a 2-pc bath, direct access to the insulated 2-car garage, & a back entrance leading to the outdoors. This home is designed with accessibility in mind, offering a quiet elevator, lowered light switches, & widened doorways. As part of the Silver Beach community, this townhome grants you access to Kashagawigamog Lake, one of Haliburton's premier 5-lake chain, with 28 miles of boating that extends into Haliburton Village. Enjoy community amenities, including 3 docks & a beautifully finished clubhouse with a wrap-around deck, a grand hall on the main level, & a games and exercise area in the lower level. A guest suite is also available for rent for visiting friends or family. Golf enthusiasts will appreciate the close proximity to Pinestone's 18-hole golf course. The location offers easy access to all amenities in Haliburton Village, just a 10-minute drive, & is only 2.5 hours from the GTA. Don't miss out on this incredible opportunity, schedule a tour today! (id:51398)
67 Clearbrook Trail
Bracebridge, Ontario
Incredible Value! Beautifully appointed 4 bed, 3 bath Home in the heart of Bracebridge within a min walk to the Bracebridge Sports Plex, making it easy to stay active and connected to the community. The heart of downtown Bracebridge is a heartbeat away, offering a charming & vibrant atmosphere filled w/ shops, dining, & cultural delights. This residence is a canvas for dreams & offers tons of potential. As you step through the inviting entrance from the sprawling covered front porch, the first thing that will strike you are the lofty 9-foot ceilings that grace the entirety of the main floor. Crown moulding adorns the ceilings, adding a touch of sophistication. The semi-open concept floor plan seamlessly connects a gorgeous & well appointed kitchen w/ a spacious dining area. For special occasions, a separate formal dining room is ready to host unforgettable gatherings. The kitchen/dining walks out the beautiful backyard w/ mature trees as your serene & picturesque backdrop. A quiet morning coffee on the patio or a barbecue w/ friends, this space is perfect. For convenience, adjacent the kitchen is a very generous laundry room w/ sink, built in storage & countertop, multiple closets & access to your 2-car garage. The living room is a masterpiece in itself, w/ vaulted ceilings soaring to the 2nd floor & extended windows that bathe the room in natural light. The focal gas fireplace is a highlight feature bringing warmth to this comfortable gathering space. The main floor also provides a dedicated office/multi-purpose space & a 2PC powder room. Upstairs, the primary suite is a retreat offering an ensuite w/ both walk-in shower & a luxurious bath. A walk-in closet ensures your wardrobe is always organized. 3 more spacious bedrooms & 4PC guest bath provide ample room for family & guests to feel at home. The lower level (with a rough-in bath) is a canvas waiting for your personal touch. Tons of potential & opportunity! Quick closing available. (id:51398)
3 Crawford Street
Oro-Medonte, Ontario
Discover Lakeside Luxury With This Exquisite Property Nestled Along 100 Feet Of Lake Simcoe's Pristine Waterfront. Spanning A Spacious 4,038 Sq/Ft Above Grade, This Residence Features A 3,110 Sq/Ft Main Floor With Soaring Ceilings And Expansive Windows That Offer Stunning Lake Views And Flood The Interiors With Natural Light. Designed And Constructed With Meticulous Attention To Detail, This Custom-Built Home Includes A Thoughtful Selection Of High-End Appliances And Furniture. Some Furniture Can Be Included In The Sale, Subject To Negotiation. The Loft Extends Over 925 Sq/Ft, Providing A Blank Canvas For Personal Customization. Step Outside To A Beautifully Landscaped Waterfront Adorned With Vibrant Flowerbeds And Fresh Raspberry And Blueberry Bushes. The Property Includes A Partially Finished Basement , Adding Another 2,626 Sq/Ft Of Potential Living Space. Savor Breathtaking Sunsets By The Campfire On Your Own Sandy Beach, And Greet The Day With A Sunrise Coffee On A Pristine Two-Year-Old 66-Foot Composite Dock. This Turn-Key Oasis Is Ready To Become Your Personal Retreat. Experience The Perfect Blend Of Natural Beauty And Luxurious Living At Lake Simcoe. (id:51398)
143 Westview Drive
Omemee, Ontario
Welcome to your stunning home in 'The Glen' community, nestled on the shores of Pigeon Lake! Step into the heart of this spacious 3400 sq ft, lakeview bungalow and discover its welcoming layout. On the main floor three bedrooms offer ample space for rest and relaxation, while three bathrooms ensure convenience for everyone. The kitchen opens seamlessly to the family room, creating a perfect gathering space, and leads out to a charming deck overlooking the lush backyard. A separate, large living room and a formal dining room provide additional areas for entertaining or simply unwinding. Plus, find the convenience of laundry facilities right on the main floor. This home effortlessly combines comfort and functionality for easy living.The walkout level offers even more space for the family, including a recreation room, full bath, additional laundry, and a 1 bedroom + den granny flat (totalling 4 bedrooms + den and 5 bathrooms in the home). Enjoy the peace and tranquility of this park-like setting, with access to 12 acres of walking trails in The Glen and deeded access to Pigeon Lake. Features include a gas forced air furnace with A/C, smart thermostat, Landmark windows, beautiful custom bathroom with soaker tub and tile shower, gas fireplace, and a composite deck off of the kitchen with gas hookup for your BBQ. Speak with your agent for a list of upgrades the home owners have completed over the past ten years. Keep your pets safe with an invisible fence, and take advantage of the double attached garage and storage building with concrete floor and power. Don't miss this incredible opportunity to make your home in this prestigious community! Just 10 minutes to Omemee and 30 minutes to Peterborough. (id:51398)
1099 Sharon Lake Drive
Minden, Ontario
Minutes from the village of Minden is this quaint, picturesque seasonal cottage nestled along the shores of Sharon Lake. Upon entering the cottage you are greeted by a bright and inviting Haliburton room with sliding glass doors offering expansive lake views. The open concept living space features a kitchen with all the modern conveniences you wish for and a spacious living room with wood stove for chilly evenings. Three bedrooms and a 3-piece bathroom complete the main living space. Walk out from the living room to the private lakeside screened in porch, offering a stunning al fresco dining space among the trees. Lounge in the summer sunshine on the newly completed deck and enjoy the panoramic serenity of Sharon Lake. A pathway of stone steps leads you to the peaceful waterfront with a large and level grassy area perfect for lawn games, a fire pit, storage shed to put all your toys, and a shallow, hard packed sandy entry into the lake. This cottage has been lovingly kept by the same family for 27 years with pride of ownership being abundantly evident. This quintessential Haliburton cottage comes furnished and ready to be enjoyed for Summer 2024; all you need to do is move in and make unforgettable family memories at the lake! Sharon Lake is a self-contained, spring fed, motor restricted lake offering tranquil non-motorized watersports, swimming and great bass, pickerel and perch fishing in the beautiful Haliburton Highlands. (id:51398)
1021 Comak Crescent
Dorset, Ontario
Holy Moly! Has Saint Nora answered your pristine-cottage prayers? Why Yes. Yes she has. That perfect, relaxing retreat of your daydreams, where you can quickly escape - to chill, eat, drink and be merry - then just as easily rent out when you leave. This turnkey, very private n comfy year-round cottage, home or vacation rental, on coveted, crystal-clear St. Nora will leave you with visions! St. Nora lake is connected to Kushog, so there's big-lake-boating of biblical proportions and miles of fun off the end of your dock! This well-built-on-bedrock lovely spot sleeps at least 14, so if an extra source of income is appealing, this one is divine. There's a drilled well, 2 propane fireplaces, insulation, perfect septic, 2 huge garages and a waterfront shed (or future bunkie?) for all of the water & winter toys. Perhaps add a tiki bar and sun-deck at the 145 ft of shoreline: the treed-in privacy offers many options on this blissful property. Looking for space for (and from) the teens? You'll hardly see them as they hang in their cool over-the-garage loft bunkie with 3-pc bath. Bonus! You can show them how the central vac works! Cleanliness IS next to Godliness, so after all that jumping off the dock into beautiful, deep, clear waters, they'll be behaving like angels in no time! It's a quick 10 min hop to Dorset, Lake of Bays and the beautiful, historic hiking trails of Algonquin Highlands, with fab, easy access, just off 35, all year-round! The lovely neighbours on this leafy, majestic, private road say they adore all 4 seasons here and the abundance of all creatures great and small. A mecca for fishing - and paddling or boating past soaring, rocky, crown-land shores in all their spring, summer and fall glory provides a feast for the eyes and soul. In winter there are endless good times ice fishing, skating, skiing, hiking, snowshoeing and some of the best snowmobiling trails in all of Ontario. Sound heavenly? It is. The signs are all there. Don't wait! Come n get it! (id:51398)
365 Cedar Ave
Meaford, Ontario
CALLING ALL WATER LOVERS! This stunning 3-bedroom, 2-bathroom property on Georgian Bay offers a unique opportunity to own a piece of paradise. Wake up to breathtaking sunrises over the Bay, with the water stretching endlessly before you. The million-dollar views are just the beginning. Imagine spending evenings on the patio, mesmerized by fish jumping and sunsets that paint the sky in vibrant colours. The recently renovated interior provides a comfortable retreat, but the real magic lies outdoors. This tranquil environment is perfect for unwinding after a long day. Gather around a crackling fire under the stars, or take a refreshing twilight swim as the water calms. This property fosters a sense of connection with nature and loved ones. Plus, the upgraded bunkie in the backyard comfortably sleeps 4, providing a perfect getaway space for family or friends. This home offers more than just stunning views. It's a fantastic place to raise a family. The peaceful environment and endless opportunities for exploring the Bay. Imagine days spent kayaking, fishing, or simply exploring the natural wonders of Georgian Bay. This property is move-in ready, with recent renovations throughout. The walk-out access from the lower level adds to the convenience and enjoyment of the waterfront location. Don't miss this opportunity to own a piece of waterfront paradise! Airbnb potential. (id:51398)
11 Bay Street E Unit# 7
Thornbury, Ontario
Step into your extraordinary lifestyle with this newly constructed 3-story townhome, perfectly situated just steps away from all that Thornbury has to offer. From the charming Thornbury harbour to scenic trails, parks, and local shops, every convenience is within reach for you to enjoy. Boasting over 3300 square feet of living space, this move-in ready home is equipped with a private elevator, ensuring seamless access to the second and third floors. Backed by a 7-year Tarion warranty, comfort and peace of mind are guaranteed. As you enter, be greeted by 10-foot ceilings on the main floor, setting a distinguished tone for the entire home. The open kitchen flows effortlessly onto a deck with stunning views of the Beaver River, while a contemporary gas fireplace adds sophistication to the living and formal dining area. Journey upstairs via stairs or your private elevator to discover four bedrooms, each offering water views, along with two bathrooms and a well-appointed laundry room. On the third floor, a private balcony awaits, perfect for watching boats glide in and out of the harbour or basking in the beauty of Georgian Bay sunsets. The primary bedroom is a true retreat, featuring a living area, double-sided gas fireplace, two walk-in closets, and a lavish 5-piece ensuite. Plus, enjoy the convenience of an EV charger in the garage, ensuring your electric vehicle is always ready to go. This waterfront haven promises an extraordinary living experience, where every detail has been carefully considered to elevate your lifestyle. Welcome home to luxury living at its finest. ****Virtually staged for visualization**** (id:51398)
1058 Minden Lake Road
Minden, Ontario
Stunning family home or cottage on the shores of Minden Lake! This truly is the best of both worlds; you get the convenience of being just minutes from the town of Minden, while still having the cottage features you've been looking for like privacy, western sunset exposure, hard packed sand beach with deep water off the dock and a large lot with 165ft of water frontage on a quiet dead end road. This low maintenance home or cottage is absolute perfection; it has been updated with beautiful finishes throughout - just move in and enjoy! Featuring engineered hardwood flooring throughout, a bright eat-in kitchen with island, formal dining room, spacious living room with floor-to-ceiling stack stone wood burning fireplace, main floor laundry, primary suite with 3-piece ensuite, two additional main floor bedrooms and a full guest bath. The lower level offers a newly completed recreation room with electric fireplace and bar area, plus a flex room that would make a great office, additional bedroom, or den. Bonus features include an attached double car garage plus a brand new 24'x36' detached shop, central air, septic and drilled well. Minden Lake is a smaller lake with a boat launch, and offers an excellent opportunity for watersports such as boating, water skiing, fishing, kayaking and canoeing. This low maintenance package is perfectly suited as a family home, 4 season cottage, or for anyone looking to move to the wonderful community of Minden! (id:51398)
1641 Walkers Point Road
Gravenhurst, Ontario
Welcome to 1641 Walkers Point Road, a charming century farmhouse on Lake Muskoka with a perfect blend of historic charm and modern amenities. Situated on a .563-acre lot with 110 feet of Lake Muskoka frontage, the property offers year-round accessibility on a township-maintained road. The residence features a picturesque setting with level terrain near the cottage and a gentle slope leading to the lake. Water enthusiasts will appreciate the solid crib shore decks, floating docks, and cribbed slant docks for both shallow water swimming and boating in deeper waters. Breathtaking lake views, New expansive wrap-around decks surround the property, providing the perfect backdrop for outdoor entertaining and relaxation. Whether you're seeking a peaceful retreat or an active waterfront lifestyle, 1641 Walkers Point Road is your opportunity to own a piece of Muskoka paradise. (id:51398)
7 Dawsonwood Drive
Bracebridge, Ontario
Located on a coveted stretch of the Muskoka River offering boating privilege to the Big 3 Lakes, this true level bungalow with lower level walkout on full municipal services is tucked away on a quiet dead street offering up nearly 70’ of riverfront with South exp, an invaluable grandfathered footprint of a 2-slip boathouse (very rare find!), expansive dock and decking & all of this is just walking distance of Downtown Bracebridge where you can enjoy shopping, ice cream, parks and dining! This package is the perfect blend of urban living and enjoying all that Muskoka has to offer with big boating, calm riverfront views and privacy! Welcome home to this beautiful 5 bed, 3 bath bungalow offering the ultimate in comfort and convenience. Spread across a single level, the semi open-concept layout is bathed in natural light and invites you to relax and admire the breathtaking riverfront views. Imagine family dinners & summer parties on the sprawling deck all with the incredible waterfront backdrop mesmerizing guests and being a part of memories that will last you a lifetime. The main level features an amazing eat in kitchen with large island, prep space, ample storage and is perfect for entertaining! The living room has a picture perfect riverview, elevated ceiling height, its very own walkout to the deck and gas fireplace. This level also includes 3 guest beds, 2 full baths and the primary with walkout access to deck overlooking the river. Downstairs on the lower level walkout, you'll find another guest bed and 3pc bath adjacent & an incredible family/rec room that directly walks out to the yard, inviting you down to the water’s edge. Picture lazy afternoons cruising the sparkling waters of the Muskoka River, or embarking on adventures to explore the coveted Big 3 Lakes-Muskoka, Rosseau, & Joe. Other highlights include water & sewer, nat gas, high speed internet & more. This is an amazing & rare opportunity - be sure to view! (id:51398)
10 Coveside Drive Unit# 207
Huntsville, Ontario
Discover Huntsville's hidden gem; a spectacular 3-bedroom condo nestled on the shores of Fairy Lake. This spacious unit boasts over 1700 sq ft and features 2.5 bathrooms epitomizing lakeside living at its finest. As a corner unit with floor-to-ceiling windows, the condo is drenched in natural light creating an inviting and vibrant atmosphere throughout. Enjoy direct boating access to the historic downtown area of Huntsville, where you can immerse yourself in the town's rich heritage and vibrant culture. With over 40 miles of boating available, you can explore 3 additional lakes opening up endless possibilities for water-based activities. This prime location offers the convenience of being within walking distance to essential amenities such as the hospital, Metro, Starbucks, LCBO, Canadian Tire, and more. As you step inside, you'll be greeted by a main floor designed for both relaxation and entertainment. The open-concept layout seamlessly connects the kitchen, complete with a breakfast bar, to the dining room, which opens to a generous 12x12 balcony overlooking the lake. The spacious living room features a natural gas fireplace, adding a cozy touch. Venture upstairs to find 3 bedrooms, each offering comfort and privacy. The primary bedroom features an ensuite with a separate shower and a jet tub. Convenience is key with a walk-in closet and a walkout to a second-floor 10 x 10 balcony, where you can enjoy your morning coffee while gazing at the breathtaking lake views. Another 3-piece bathroom on the 2nd floor ensures everyone's needs are met with ease. This prime lakeside location allows you to make the most of every season. In the summer, enjoy swimming, boating, kayaking, and paddleboarding just steps from your door. In the winter, take advantage of nearby trails for snowshoeing and cross-country skiing, or simply cozy up by the fireplace with a good book. With its stunning views and prime location this Fairy Lake condo is your ticket to living the Muskoka dream. (id:51398)
38 Webb Circle
Haliburton, Ontario
Welcome to Silver Beach, a gated community located on Kashagawigamog Lake on a 5-lake chain in Haliburton County. Conveniently located between Haliburton and Minden. This end unit has 9ft ceilings and windows on 3 sides of the building! The main level provides an open concept kitchen/dining/living room complete with hardwood floors, quartz countertops, propane fireplace and a walk-out to the raised deck that spans the width of the home and overlooks the backyard with seasonal views of the water. Next to this area you will find the Primary Bedroom which also has a Walk-Out to the raised deck as well as two large closets and a semi-ensuite 3 piece bathroom. Bungalow living in comfort and style here! Head down to the basement where you will find a walk-out to the backyard from both the family room and the 2nd bedroom. There is also a bonus room, currently set up as a bedroom but would make a great office/hobby/exercise room too! Come have a look, you'll be happy you did! (id:51398)
9 66th Street N
Wasaga Beach, Ontario
VIDEO TO FOLLOW: Nestled just one property away from the world's longest freshwater beach, this beach house gem offers the perfect blend of a full-time home and a 4-season escape from the city! Revel in the stunning, unobstructed views of Georgian Bay from the north-facing windows and enjoy the fully fenced side yard with a firepit for unforgettable summer bonfires. This property provides the ultimate beachfront proximity without high property taxes. The pristine, shallow, sandy beach is just steps away, ideal for stand-up paddleboarding, swimming, kayaking, or boating, and stretches for kilometers, perfect for leisurely barefoot strolls. This year-round retreat features 3 bedrooms, a 3-piece bath, plus a separate 2-piece bath and laundry area located via a separate entrance at the rear of the property. The newly updated kitchen is an ideal space for meal preparation, complete with a new stainless-steel fridge, while the new gas fireplace ensures cozy warmth throughout the home. A wall-mounted heat pump provides efficient air conditioning and additional heating. Recent upgrades include new storm windows in two bedrooms and the kitchen, updated electrical and plumbing (2020-2021), and a new washer/dryer combo. Additional features include a 10x7 shed for storage plus a new second attached shed for your beach toys. Featuring vaulted ceilings, neutral paint tones, and parking for two vehicles on the paved driveway. Surrounded by beautiful trees and the everchanging blue hues of Georgian Bay, this property is a serene haven you'll love to call home. (id:51398)
1109 Echo Beach Road
Utterson, Ontario
Set in the heart of Muskoka, this stunning custom-built log home offers a rustic yet elegant retreat that exudes warmth & character, with its natural wood textures & rich, earthy tones. Situated on over 17 acres of pristine land this exceptional property includes a separate lot with 685 feet of west-facing waterfront on Three Mile Lake. Step inside to discover the charm of this beautifully designed home, featuring vaulted ceiling, chef-inspired kitchen & fireplace centerpiece. The spacious interior boasts 4 bedrooms, including massive primary suite & 2 bathrooms. Radiant floor heating extends throughout the main floor & into the heated double car garage, ensuring comfort year-round. The home’s design highlights stunning & beautiful woodwork throughout, creating a cozy yet elegant atmosphere. Wake up to gorgeous sunrises across the open fields & unwind with spectacular sunsets by the untouched prime waterfront. For those seeking panoramic views, a stroll to the highest peak offers incredible vistas over the lake. This property also presents a unique opportunity to build your dream cottage on the waterfront lot. Whether you choose to be close to the water’s edge or perched at the height of the property, the possibilities are endless. Imagine living in your dream log home, owning an additional 685 feet of waterfront on the deepest bay of Three Mile Lake to enjoy now or develop in the future. A very rare opportunity for a Muskoka lifestyle of natural beauty & endless potential! (id:51398)
31 Ewing Street
Bracebridge, Ontario
Charming in-town bungalow conveniently located within walking distance to parks, schools, shopping and swimming. Level lot with a large back yard & decent privacy. Main floor features a bright and cozy living/dining area, galley style kitchen overlooking the back yard, 4pc bath & 2 bedrooms. Full finished basement offers a 3rd bedroom + den (4th bedroom), full bath and a rec room area with gas free standing fireplace (once dividing wall is removed). Could potentially be converted into separate upper and lower units subject to zoning/bylaw approval. (id:51398)
6903 36/37 Nottawasaga Side Road E
Nottawa, Ontario
Explore the epitome of luxurious living in this breathtaking custom-built, modern home surrounded by beautiful country landscapes with spectacular views of majestic Georgian Bay. Nestled in a community of high-end residences in Nottawa and moments away from scenic trails, ski hills, and downtown Collingwood, this home is designed for those who appreciate the finer things in life. This architectural masterpiece is intentionally designed to meet the unique needs of today's homebuyers and investors, with multigenerational living in mind and rental income potential. Step inside the spacious, open concept main living level with soaring ceilings, luxurious finishes, and a stunning fireplace. Floor-to-ceiling windows flood the space with natural light and frame countryside views. Multiple seating arrangements make it perfect for entertaining or relaxing. The space includes a stylish bar and a dedicated office area, ideal for working from home. The hotel-inspired primary bedroom features a spa-inspired ensuite bath, custom closets, and a spacious walk-in shower and soaker tub. A standout feature is the commercial-grade elevator providing access to all three floors. The home includes a self-contained, soundproofed private legal accessory suite with a separate entrance, full kitchen, private bathroom, laundry, and deck, ideal for rentals, caregivers, family, and friends. Upstairs, two spacious bedrooms offer breathtaking views, alongside a bathroom, full kitchen with leather granite island, wet bar, open concept living room, two patios, and oversized windows capturing Georgian Bay views. Relax in the rooftop hot tub and enjoy stargazing with minimal light pollution. The front and back yards feature hydroseeded clover, providing green space for wildlife and a soft walking area. Over $100,000 in armour stone enhances the raised front entrance and side barrier walls. A stunning 65-foot Koi Pond with fountains and lights offers potential to be converted into a lap pool. (id:51398)
461 Fr 364 Route
Trent Lakes, Ontario
A classic cottage on Crystal Lake, with a Million Dollar view! Perched on a nice granite rock outcropping right next to the water. Steps away from a full docking system with 15+ feet of deep-water access. Stone steps into the water. The main cottage features 2 bedrooms and 920 sq ft of living space. 100 AMP breaker. Includes an adorable bunkie at water's edge. Open concept with 4 beds . 98.5 feet of shoreline and 0.41acres situated on Iron Mine Bay which is the quietest part of Crystal Lake yet affords easy access to the big lake. Eastern exposure with fabulous morning sun. Great swimming. A very sunny spot all day. Lovely patio area overlooking the lake. Full septic and UV/Filtration water system. This lot has great development potential for a future build. The Shore Road Allowance ( SRA) is owned. Crystal is a low cottage density lake with over 30 kms of rugged rock and pine shoreline to explore and has a full-service marina. Great lake trout, pickerel and bass fishing. Easy access to the 5-Points Crown Land multi-use trail system including snowmobiles, ATVs and dirt bikes. Just over 2 hours from the GTA. 15 minutes from the quaint village of Kinmount and all of its amenities including the famous Kinmount Fairgrounds and the Highlands Cinema. Around 30 minutes to Bobcaygeon/Fenelon Falls/Minden. 1 hour to Sir Sam's Ski Hill. Good cell service and several internet options. Full pre-list inspection of the home and septic available for viewing. A great way to get into the cottage market and on one of the best lakes in the area. (id:51398)
31 Silver Glen Boulevard
Collingwood, Ontario
Immaculate 3 bedroom, 4 bathroom spacious townhome in Silver Glen Preserve. Great location just minutes to area activities including golf, hiking, cycling, skiing and the beaches of Georgian Bay. Boasting open concept design, kitchen with moveable island, gas stove, quartz countertops, stainless steel appliances, glass doors to private outdoor patio, master bedroom with ensuite, finished lower level with family room, 3 piece bathroom and laundry. Economical living with gas heat and reasonable condo fees. On site facilities include an outdoor swimming pool, club house for socializing, exercise room and sauna. Perfect as a weekend retreat or for full time living. Call now for a tour. You'll be impressed! (id:51398)
8 Rosemary Road
Orillia, Ontario
Welcome to your dream home in a mature Orillia neighbourhood, situated on a coveted 100' lot, offering the best of both worlds - a tranquil retreat with easy access to schools, shopping, downtown amenities, scenic trails, and picturesque Lake Couchiching. Extensive renovations and remodelling included raising the main level, providing space to complete a finished lower level which features a bedroom and full bath, spacious recreation room, laundry room, storage room and utility room. The main level PB boasts an ensuite bath and walk-in closet, and the large second bedroom is steps from the main floor full bath. The heart of this home is its remodelled kitchen, with modern appliances and ample storage, a large eating area and walkout to the back deck which is the perfect place for morning coffee, evening cocktails, or family barbecues. For ultimate relaxation, you can soak in your own hot tub in the serene surroundings. The exterior has been entirely transformed with new siding and added insulation, not only enhancing its aesthetic but also increasing its energy efficiency. The front yard is graced with mature trees, providing summer shade and privacy. A spacious attached double garage ensures you never have to worry about parking or storage space, but that's not all - the backyard boasts a separate double garage that can serve as a versatile space for storage, a workshop, or potentially your personal sanctuary for hobbies and crafts. The beautiful backyard complements the house perfectly, with plenty of room for gardening (a raised garden bed is included), outdoor activities, space for a pool, or simply basking in the peaceful atmosphere. The mature trees provide natural beauty that changes with the seasons. This property truly offers the best of Orillia living - the location is ideal, it is a home that has been lovingly updated and improved. Don't miss your chance to make it your own. (id:51398)
9 Elora Street S
Clifford, Ontario
Timeless Century Yellow Brick Charmer in the heart of Clifford offering a ton of commercial use options, the ability to continue the residential use or convert it into residential/commercial split by opening a home business! Commercial uses include; salon, bakery, hotel, art gallery, retail store, restaurant, medical clinic, office. Located in a quaint downtown setting and walking distance to many local shops and businesses and just an hour outside of Owen Sound, Waterloo, Orangeville and Kincardine, this well-built century build is central to all that the area has to offer. All major items have been recently updated including; new furnace (2013), central air (2016), updated electrical, insulation in attic and basement (2016), roof (2012). This home comes complete with a heated double car garage with poured concrete floor, great for the handyman or as an extension of your business space. See rendering photos for examples of how the space could be converted to commercial salon use or converted to an an AirBnB rental space. The options are endless! (id:51398)
9 Elora Street S
Clifford, Ontario
Timeless Century Yellow Brick Charmer in the heart of Clifford offering a ton of commercial use options, the ability to continue the residential use or convert it into residential/commercial split by opening a home business! Commercial uses include; salon, bakery, hotel, art gallery, retail store, restaurant, medical clinic, office. Located in a quaint downtown setting and walking distance to many local shops and businesses and just an hour outside of Owen Sound, Waterloo, Orangeville and Kincardine, this well-built century build is central to all that the area has to offer. All major items have been recently updated including; new furnace (2013), central air (2016), updated electrical, insulation in attic and basement (2016), roof (2012). This home comes complete with a heated double car garage with poured concrete floor, great for the handyman or as an extension of your business space. See rendering photos for examples of how the space could be converted to commercial salon use or converted to an an AirBnB rental space. The options are endless! (id:51398)
433 Hayes Street
Port Mcnicoll, Ontario
Welcome To 433 Hayes Street Located In The Charming, Quiet Town Of Port McNicoll. This Immaculately Maintained 4 Bedroom, 3 Bathroom Family Home Was Completely Renovated In 2018 Boasting Many Great Features - The Main Floor Offers A Bright & Convenient Layout Featuring An Open-Concept Kitchen, Dining, And Living Room Giving You That Spacious Feel For All Your Entertainment Needs - Bright & Welcoming Foyer With An Additional Mud-Room Providing Access To The Garage - Main Floor Laundry - Downstairs, The Unfinished Basement Provides An Opportunity For A Second Living Space Ready For Your Creative Touch - Fully Fenced In Back Yard For Ultimate Privacy Where You Will Find An Above-Ground Pool, Surrounded By A Multi-Level Deck Perfect For Lounging And Outdoor Entertaining - This Property Also Offers A Storage Shed And Additional Parking Space Which Could Be Used For Your RV Or Boat Storage. Conveniently Located Close To All Area Amenities Including Parks, Schools, Place of Worship, Shopping, Restaurants, Trails And So Much More! (id:51398)
2043 Watts Road
Haliburton, Ontario
Nestled along the pristine shores of Little Kennisis Lake, this custom-built property offers the epitome of luxury living. Boasting 5,500sq ft of meticulously crafted living space, this exceptional property showcases unparalleled comfort and sophistication. Upon entering, you are greeted by cathedral ceilings, accentuating the expansive open-concept layout. A striking stone propane fireplace serves as the focal point of the living area, creating a cozy ambiance for gatherings with family and friends. The heart of the home is the gourmet kitchen, meticulously designed, and featuring a section of heated countertops. Entertainment seamlessly flows outdoors to the expansive deck, where breathtaking views of the lake await. This property is equipped with an array of upgrades designed to enhance comfort and efficiency, including 400amp service, UV windows, and smart home automation. In-floor radiant heat throughout, including in the garage, ensures warmth and comfort year-round. The fully finished basement offers additional living space, complete with a games area. An attached three-car garage with loft provides ample storage for vehicles and outdoor gear, while a detached two-car garage offers further convenience. Outside, the gentle sloping lot leads to 147ft of clean, deep shoreline. Stone steps provide easy access to the water, where a sandy beach emerges later in the season, perfect for swimming and waterfront activities. Lush landscaping adds to the curb appeal, while a lakeside firepit area offers the ideal spot for gathering under the stars. With southwest exposure, you can enjoy breathtaking sunsets. Located in a prime position across from the Haliburton Forest, offering endless opportunities for outdoor adventure, including hiking, ATV, and snowmobile trails. The community of Little Kennisis Lake boasts a marina with a restaurant, pickleball courts, and summer entertainment, ensuring a vibrant and fulfilling lifestyle year-round. (id:51398)
1057 Tay Point Road
Penetanguishene, Ontario
Nestled amidst the tranquil beauty of over 2.5 acres, is this haven of privacy and serenity! As you approach the property, the expansive grounds captivate your senses, and offers a retreat from the hustle and bustle. Meticulously maintained over the years, this home exudes warmth and comfort from the moment you step inside. The main floor impresses with its generous proportions and inviting layout. The open-concept kitchen allows you more than enough storage + counter space. The great room has room for the whole family, and I mean WHOLE FAMILY, as well as access to the backyard through a walkout to your rear deck. For more formal occasions, a private dining room awaits, along with a separate living room at the front of the home, perfect for quiet moments or entertaining guests. Additional main floor amenities include a laundry room, office space, and a practical mudroom, ensuring functionality meets style at every turn. Ascend the solid wood staircase to discover the second floor, where three bedrooms await, each boasting stunning views through large windows. The sprawling primary suite is a retreat unto itself, featuring a spacious walk-in closet and a luxurious ensuite bathroom complete with a soothing jetted tub. A true standout feature of this property is the attached double car garage, complete with a fully finished loft area with bathroom. This versatile space presents endless possibilities, whether utilized as an in-law suite, additional bedroom, or a home gym, providing flexibility to suit your lifestyle needs. This home offers the best of both worlds – the tranquility of rural living, coupled with easy access to local amenities and services. (id:51398)
32 Pinecone Avenue
Tiny, Ontario
Indulge in lavish living in Tiny Township, just moments away from the pristine beaches and crystal-clear waters of Georgian Bay. This meticulously crafted, 3200-square-foot home boasts an intelligently designed open concept layout with a myriad of hand-selected upgrades that surpass your every expectation. Step inside to discover main floor living, a gourmet chef's kitchen brimming with ample storage, and gas fireplaces on both levels. The lower level beckons with a spacious games and entertainment area, alongside ample sleeping quarters featuring a total of 5 bedrooms and 3 bathrooms, ensuring comfort for all your family and guests. Outside, meticulously maintained perennial gardens add to the allure of this immaculate property. Embrace the epitome of luxury living amidst a backdrop of beachside bliss, water sports, marinas, and a vibrant local scene offering everything from theatre and live music to shopping and fine dining. For added privacy or future expansion, consider the option to acquire the adjacent wooded lot. With its proximity to the GTA and Midland just 15 minutes away, this is a rare opportunity that warrants serious consideration. (Descriptions provided with each photo) Floor plans available from your Realtor. (id:51398)
181 Hiram Street
Bracebridge, Ontario
***OPEN HOUSE THIS SATURDAY 10-12*** They say good things come in small packages, I think nothing could be truer than with this bungalow here in the heart of Bracebridge. This home sits quietly off the main downtown core, providing easy access to all your needs by foot. Walking trails, the Muskoka River, downtown shops, grocery stores, and a hospital are within minutes - just to name a few. Sitting just shy of 1000 sq. ft., this main floor living home has just the right layout balance to feel at ease. A 16-foot-wide family room greets you as you enter the home, offering an open-concept feel. Conscientiously built with a private space for your kitchen by, keeps the inevitable mess tucked away as you host your loved ones. With 3 bedrooms to choose from, 2 have large picture windows that showcase the mature trees and private backyard. Speaking of the backyard, the landscape has flat topography for easy maintenance, a ravine buffer from your neighbours, a sun-soaked lawn, and a large 1 bay garage to help keep you organized. Come see how this sweet opportunity is your chance to own a beautifully renovated detached house. This is perfect for the downsizing-minded or keener newbies looking for their first spot to call home! (id:51398)
32 Georgian Bay Water Lake
The Archipelago, Ontario
Welcome to your Heart's Content on Georgian Bay. this cottage is beautifully set taking best advantage of landscape and of course the captivating rock and pine vista of sparkling 5 Mile Bay. The front deck and dock are set at the optimum angle as well. This cozy efficient cottage is very well kept and takes advantage of plenty of natural light and again the view. the living and dining room has lots of window area facing water and beach and has a woodstove (has not been inspected for WETT) to rear is comfortable family room with 3 sliding glass walkouts. The comfortable master bedroom also features a walkout to front deck, hardwood floors and a beautiful handmade pine bed. 2nd and 3rd bedrooms for kids and guests. The cottage and property show pride of ownership throughout. A new crib dock 8 ft X 48 Ft + a 6 X 16Ft. Floater gives you plenty of docking and lakefront sitting while watching the kids on the beach. The cottage has a 3 pc bath with shower and a main floor laundry in hall. (WETT inspect and any compliance at Buyers Cost) (id:51398)
1378 Three Mile Lake Road Unit# 3
Muskoka Lakes, Ontario
Sunsets with the entire family in the heart of Muskoka start here. This 5 bedroom, 3 bathroom cottage is ideally situated with long lake views just 20 minutes from the picturesque towns of Port Carling and Huntsville. Step inside this 4 season, open concept home and you will be greeted with gorgeous wide plank pine floors, a huge main floor primary retreat, as well as main floor laundry. Furthermore, the cottage has been outfitted with brand new windows and doors that create picture perfect serenity. There are an additional 2 bedrooms upstairs and downstairs alongside a full separate kitchen for multi-family enjoyment. On this level, walk out to the path that escorts you to dip your toes in the sand or dive in off the dock! This cottage features a multitude of outdoor enjoyment opportunities with wrap around decks, a sizeable two car detached garage with a workshop, vista points, a fire pit and who can forget the gorgeous lake that offers the option of motorized water sports, kayaking amongst mature pines and rock faces that line sunsets that will take your breath away. Come see for yourself — this multi living opportunity won’t last long! (id:51398)
61 Beaufort Crescent
Tiny, Ontario
Introducing 61 Beaufort Cres, in the heart of the charming Township of Tiny, with the sandy shores of Georgian Bay nearby. Ideal for both families and retirees, this property offers an idyllic retreat in a quiet & private neighbourhood. Boasting over 2,500 total finished square feet with solid brick construction, this 2+2 bedroom bungalow is both charming and functional, with potential for in-law accommodations. The spacious living & family rooms serve as the heart of the home with a gas fireplace and illuminated by large windows and with some adorned with stained glass, inviting ample natural light to filter through. The primary bedroom features a convenient 2-piece ensuite and a walk-in closet. Practicality meets convenience with an attached double garage measuring 24’x27’, complemented by a detached 14’x24’ workshop, perfect for a variety of hobbies and storage needs. The property is further enhanced by a drilled well installed just three years ago, and by a paved main double driveway in addition to a secondary driveway at the rear, providing entry to the workshop. Additional storage solutions are available with two large sheds, ensuring ample space for outdoor equipment and belongings. Only a short drive to the amenities of either Midland or Penetanguishene, ensuring that essentials & entertainment are always within reach. Enjoy the proximity to world-class beaches, golf courses, skiing slopes, 7000 acres of natural wonders in Awenda Provincial Park, as well as to the marinas of Penetanguishene perfect for outings on Georgian Bay. Immerse yourself in the vibrant cultural scene with live theater performances & living history attractions, ensuring there's always something exciting to explore in this captivating region. Whether you're seeking a permanent residence or your retirement home, this property offers the perfect blend of comfortable & peaceful living. Don't miss out on the opportunity to call 61 Beaufort Crescent your new home. (id:51398)
1003 Lynch's Lane
Minden, Ontario
Once arriving in the hamlet of Moore Falls you’ll come upon a home you will certainly consider. So many outstanding features will greet you as soon as you pull into the driveway including a nice mix of stained cedar siding and cedar shakes at the entry. The property is immaculate, level with a variety of towering hardwoods providing the perfect shade for the equally impressive sunroom. The craftsmanship is evident in every room of the house. Vaulted pine ceiling, birch hardwood floors, heated tile floors in the principal rooms (as well as the 4 piece bath) all with solid pine doors. Almost 1,600 feet of living space in this split level with two bedrooms and additional living space on the lower level. There is an oversized heated garage for toys, lawn equipment and tools. Above the garage are stairs to your private deck with patio doors leading to a very spacious living area, a four piece bath, roughed in kitchen set up just waiting for your extra furniture. Bonus feature is deeded access to Moore Lake just a short walk from the house. Words hard to express but guaranteed it would be a worthwhile visit. (id:51398)
1192 Bitter Lake Road
Haliburton, Ontario
You have arrived! Welcome to this 4 season cottage or home w/direct access across the road to quiet Burdock lake. This location is great for water enthusiasts being approx. 250 feet from Bitter Lake boat launch and less than 5 kilometres from the Redstone Lake boat launch! Features include 2 bedrooms, kitchen & dining room combo, generously sized Living room, 4 pc. bath, a metal roof, 200 amp hydro service, drilled well and a concrete block crawl foundation. Enjoy your morning coffee and lake view on your huge 36' x 12' entertainment deck! Municipality maintained year round road and less than 10 minutes to West Guilford or Haliburton Forest and Wild Life reserve. Whether you are looking for a retirement home or 4 season cottage. this property ticks many boxes and is a must see! Book your appointment today! (id:51398)
664 Pothier Road
St. Charles, Ontario
Nestled in a serene country setting, this charming raised bungalow offers a harmonious blend of comfort and functionality. Boasting 3 bedrooms and 2 1/2 bathrooms, including a luxurious master suite, this home is designed to cater to all your modern living needs. The inclusion of a home office provides a versatile space for remote work, an extra family room or a 4th bedroom for the growing family. The heart of this home is the open concept custom-designed kitchen, featuring granite countertops, exquisite cabinetry and high-end appliances and dining area. With centre island and breakfast bar, the flow and functionality of this kitchen is second to none complete with walk out to deck and barbecue area. But wait...want to have the gang over for game night? The 28 x 34 attached garage, has been converted into a spacious man cave that will be the envy of all who see it. It is absolutely ideal for all your entertaining needs, large or small. Off of the attached garage is a storage room or play room for kids and a lower garage for tinkering on your cars, snowmobiles, ATV, etc. If you are looking to expand your home based business this property will not disappoint, there is a 36 x 80 shop, in addition to a 16 x 24 paint room, an additional 28 x 48 shop with 14-foot doors and a third workshop plus garden shed and drive shed. Throughout this exquisite home, custom cabinetry enhances functionality and aesthetic appeal, reflecting the care and attention to detail that defines this property. This home has multiple heat sources - forced air propane, 2 pellet stoves, 2 electric fireplaces, and a hot water boiler system and central air which will more than accommodate all your heating preferences. Whether you seek a peaceful retreat for your family or a place to grow your expanding home business, this home offers a rare opportunity to embrace country living without compromising on luxury. (id:51398)
580 West Street S Unit# 82
Orillia, Ontario
Welcome to this affordable 3 bedroom home, just a short walk from Lake Simcoe and Kitchener Park. Conveniently located on a public transit route with and shopping close by. This home has a large well kept lot, with mature perennial gardens, situated at the end of a dead end street. Enjoy the outdoors on a large covered deck that can be enclosed in the winter. New furnace, December 2023, new hot water tank May 2024, walk-in shower 2021, roof shingles 2018. (id:51398)
82 New York Avenue
Wasaga Beach, Ontario
Nestled amidst tranquility and the soothing symphony of birdsong, this immaculate 2-bedroom, 2-bath bungalow offers a serene escape from the bustle of everyday life. Featuring a convenient attached garage, this home seamlessly blends functionality with style. Step inside to discover a spacious interior, including a generously appointed kitchen/living/dining area, ideal for both relaxation and entertaining. Sliding patio door leads to a delightful deck and covered patio, providing the perfect setting for enjoying the tranquil surroundings. With tasteful landscaping and a charming front porch, this residence exudes curb appeal and welcomes you to unwind in its peaceful ambience. Backing onto a nature reserve, this home ensures privacy and a connection to nature, making it an idyllic retreat for those seeking harmony and comfort (id:51398)
1919 Tiny Beaches Road S
Tiny, Ontario
Welcome to your dream home by the serene shores of Georgian Bay! This stunning custom-built beauty is a rare find, boasting a total of 2,395 sq. ft. of exquisite living space. Step inside to discover a meticulously designed sanctuary featuring 2 spacious bedrooms and a luxurious semi-ensuite complete with a jet bath, dual sinks, offering a tranquil escape after a long day. This home is adorned with premium features, including beech hardwood floors throughout, solid pine kitchen cupboards, elegant ceramics, and recessed lighting, creating an ambiance of sophistication and warmth. The built-in pine wardrobes provide ample storage, while the 594sq/ft 2-car garage offers convenience and security for your vehicles. Expansive 263sq/ft of covered decks with natural gas BBQ hookup, invite you to relax and unwind amidst the beauty of nature, while the mature treed yard provides shade and privacy for your outdoor enjoyment. Never worry about power outages with the full natural gas Generac generator, ensuring peace of mind year-round. Plus, recent upgrades including a new roof in 2019, furnace in 2022, and air conditioning in 2022, offer modern comfort and efficiency. Don't miss your chance to own this exceptional property, prime location near the breathtaking shores of Georgian Bay. Schedule your viewing today and make this your forever home! (id:51398)
5 Aubrey Street
Bracebridge, Ontario
Attention to detail in this beautifully updated 1.5 storey home. Just a short 7 minute walk to shops in Downtown Bracebridge and all amenities. As you enter the home into the main living area, you will notice high-quality finishes such as crown moulding, california shutters and modern light fixtures. The gleaming white kitchen is complete with all stainless steel appliances, an elegant white tile backsplash and under-cabinet lighting. Spaciousness abounds in the oversized bedroom, with room for a seating area or perhaps even a desk. Plenty of closet space in the bedroom with four closets! The large backyard deck is perfect for entertaining, overlooking the expansive yard. Many recent upgrades including new floors (2024), new furnace (2022), freshly painted throughout & more! An exceptional move-in ready home in the heart of Bracebridge. Experience in town living in style! (id:51398)
1070 Glamorgan Road
Gooderham, Ontario
Enjoy the serenity of this exceptional home situated on picturesque Gooderham Lake. This rare gem is nestled on a well treed lot, located only minutes from the village of Gooderham and convenient shopping. You will love your morning coffee as the sun rises and beams down upon your waterfront deck. This year-round, 3 bedroom home boasts abundant light and features an excellent layout with main floor living and entertaining with sleeping quarters on the upper level, as well as a main floor 3rd bedroom/den. Warm pine accents abound throughout. The large detached garage has lots of room for storage and all your toys as well. Don't hesitate to make an appointment to view this extraordinary find!! (id:51398)
682 8th Street
Owen Sound, Ontario
Investors take notice! Discover the perfect blend of comfort and convenience at 682 8th St E, Owen Sound. This charming duplex offers an exceptional opportunity for investors looking to add to their portfolio seeking a well-maintained, spacious home in a prime location. The main house offers 3 generously sized bedrooms, a den/office and a large open concept kitchen/ dinning room. The 1 bedroom apartment has its own entrance and sitting deck. Both units feature bright and airy living spaces with large windows that flood the rooms with natural light. The open-concept living and dining areas are perfect for entertaining or relaxing with family and friends. Located in a friendly and vibrant neighborhood, 682 8th St E is just a short distance from local shops, restaurants, parks, and schools. The convenient location means you’re never far from the amenities you need, whether it’s picking up groceries, dining out, or enjoying recreational activities. Additional features of this duplex include off-street parking, in-unit laundry in the main house, and separate meters The main house is tenanted, and the 1 bedroom apartment is available for you to move into, or pick your own tenant. This duplex offers versatility and comfort to suit your needs. Don’t miss out on the chance to make 682 8th St E part of your real estate portfolio. (id:51398)
Browse all Properties
When was the last time someone genuinely listened to you? At Cocks International Realty, this is the cornerstone of our business philosophy.
Andrew John Cocks, a 3rd generation broker, has always had a passion for real estate. After purchasing his first home, he quickly turned it into a profession and obtained his real estate license. His expertise includes creative financing, real estate flipping, new construction, and other related topics.
In 2011, when he moved to Muskoka, he spent five years familiarizing himself with the local real estate market while working for his family’s business Bowes & Cocks Limited Brokerage before founding Cocks International Realty Inc., Brokerage. Today, Andrew is actively involved in the real estate industry and holds the position of Broker of Record.
If you are a fan of Muskoka, you may have already heard of Andrew John Cocks and Cocks International Realty.
Questions? Get in Touch…

