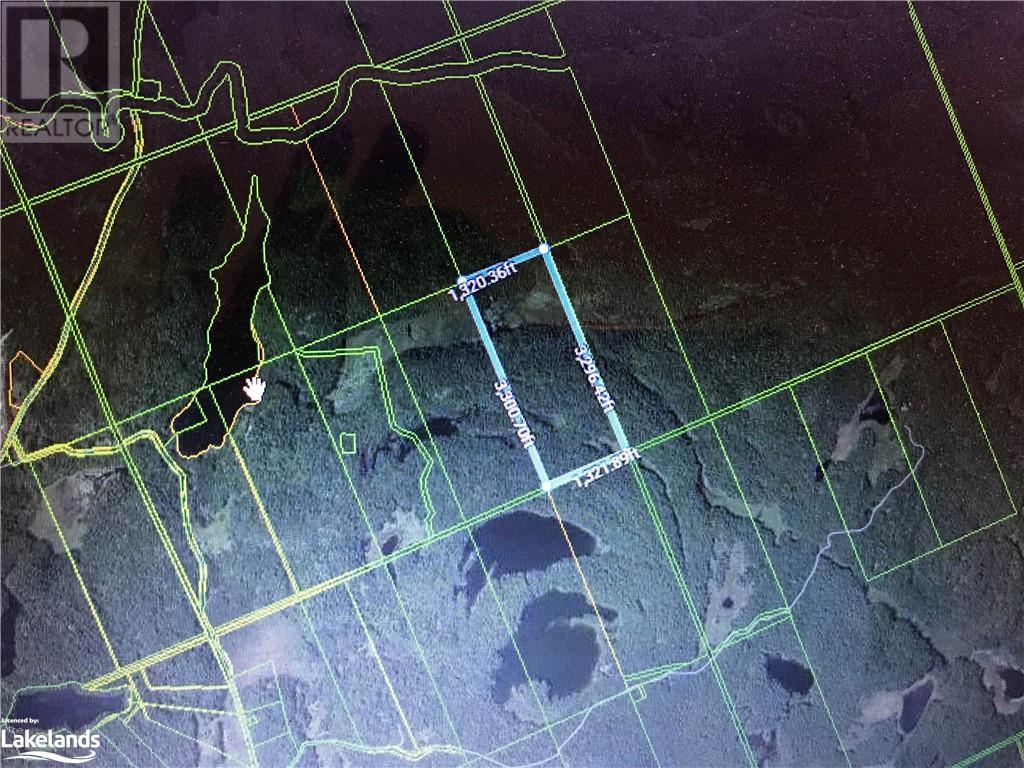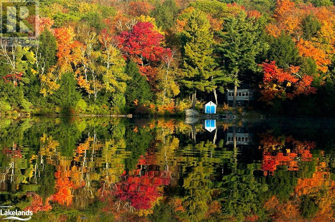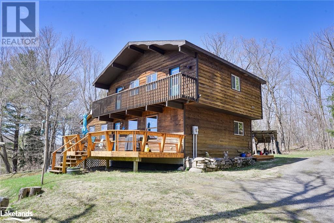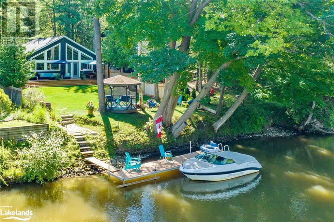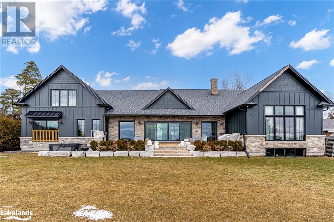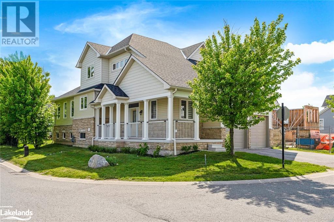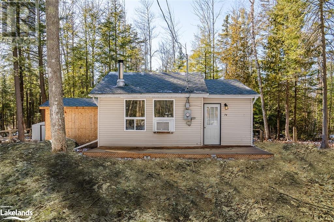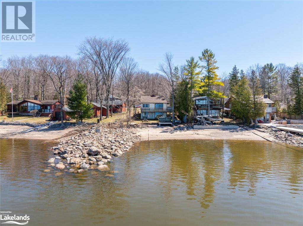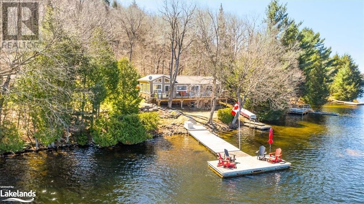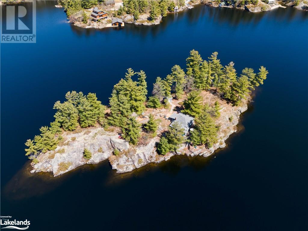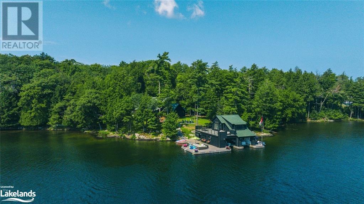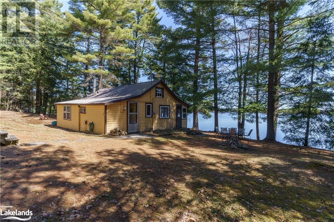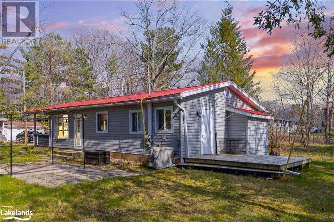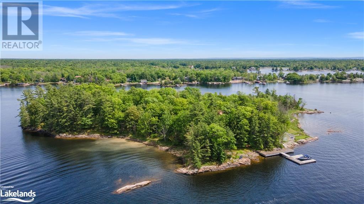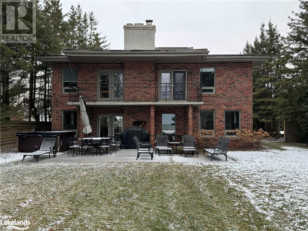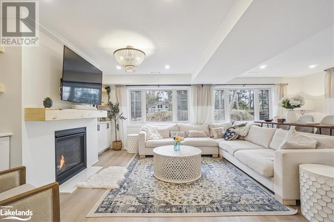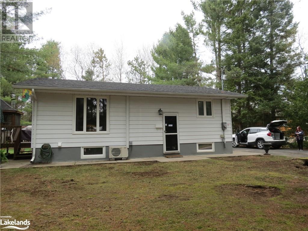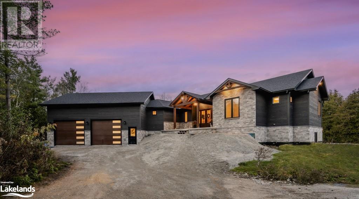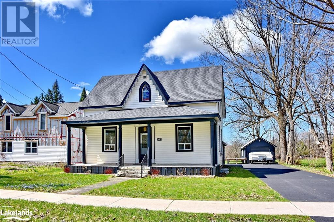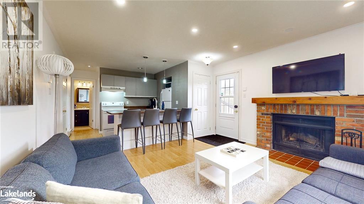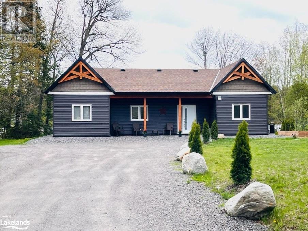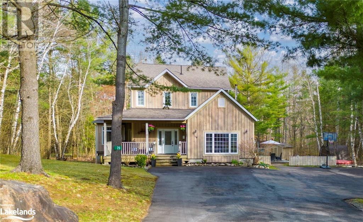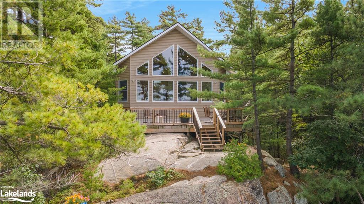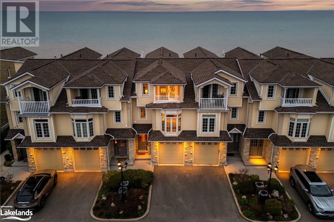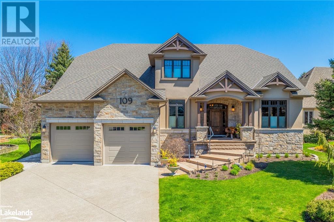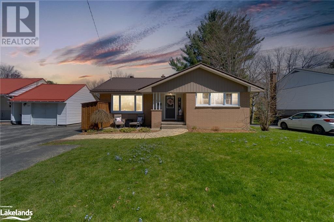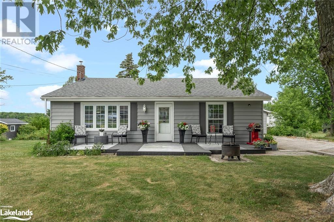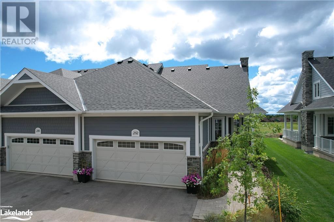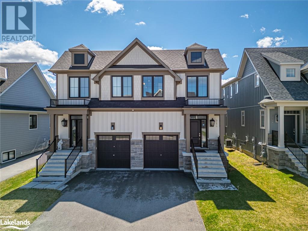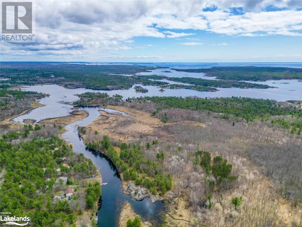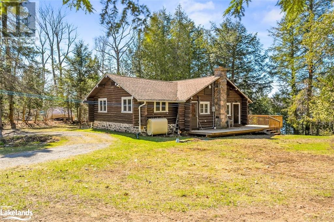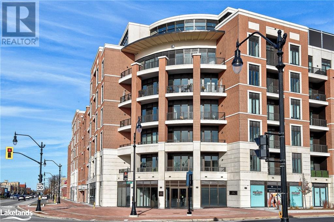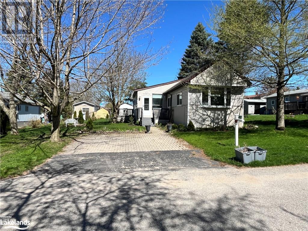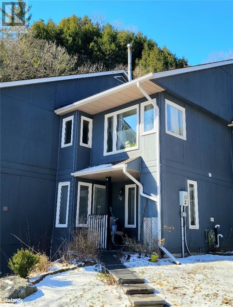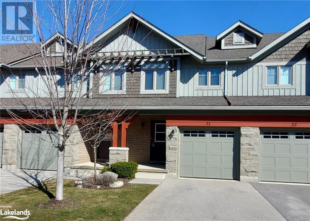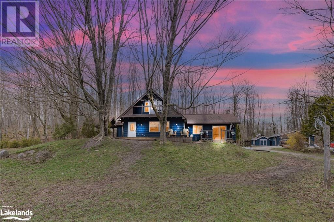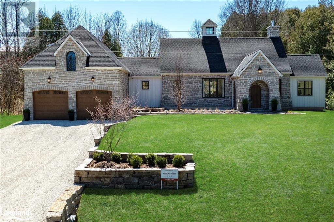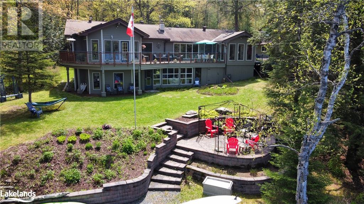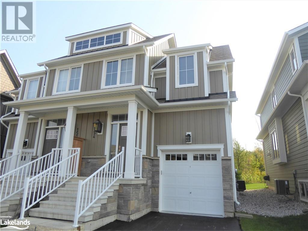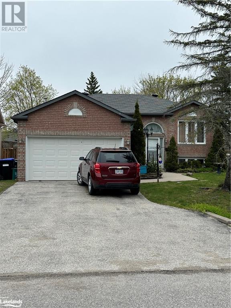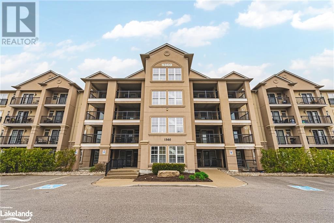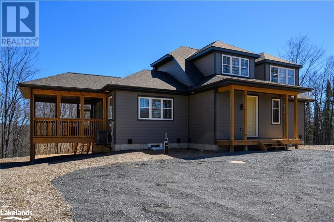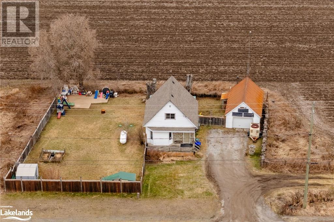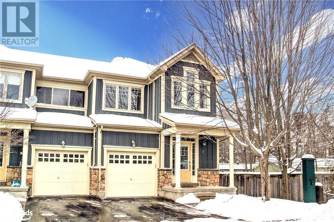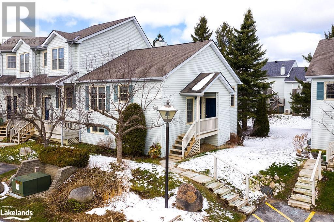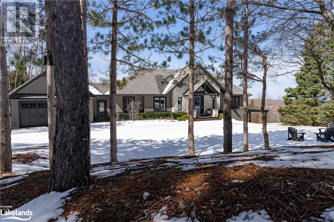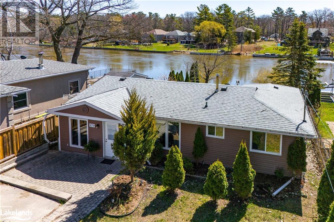Welcome to Cocks International Realty – Your Trusted Muskoka Real Estate Brokerage
Cocks International Realty is a premier boutique real estate brokerage in Muskoka, offering a wide range of properties for sale and rent. With our extensive experience and deep understanding of the local market, we are committed to helping you find your perfect home or investment opportunity.
Our team consists of residents of Muskoka and the Almaguin Highlands and has a passion for the community we call home. We pride ourselves on providing personalized service and going above and beyond to meet our clients’ needs. Whether you’re looking for a luxury waterfront property, a cozy cottage, or a commercial space, we have the expertise to guide you through the entire process.
Muskoka is known for its stunning natural beauty, pristine lakes, and vibrant communities. As a hyper-local brokerage, we have a deep understanding of the unique characteristics of each neighborhood and can help you find the perfect location that suits your lifestyle and preferences.
At Cocks International Realty, we prioritize the quality of service and strive to exceed your expectations. Our team is committed to providing transparent and honest communication, ensuring that you are well-informed throughout the buying or selling process. We are here to support you every step of the way.
Whether you’re a first-time homebuyer, an experienced investor, or looking to sell your property, Cocks International Realty is here to assist you.
Contact Cocks International Realty today to speak with one of our knowledgeable agents and begin your journey toward finding your perfect Muskoka property.
Property Listings
0 Concession 6 Concession
Mcdougall, Ontario
100 acres of well treed property in McDougall Township, close to Parry Sound. Acreage is land locked so access is restrictive. It would suit a hunt camp or for recreational use for those seeking a large parcel. Ponds and Creeks dot the landscape with the balance mixed bush. There is currently no road to the property and the current road allowances are not suitable for a road or trail, so access is via Seguin River , then south along a road allowance, to a road allowance east to the property. (id:51398)
1010 Nest Lane
Dorset, Ontario
If you've been looking for a unique and special property on a quiet, tranquil, spring-fed lake in Muskoka, then this is The One! This is your opportunity to enjoy nature and privacy with 167 feet of shoreline frontage together with a mature forested 2.4 acre lot that backs onto AND is situated beside CROWN LAND, that stretches down the lake a long distance, amounting to approx. 90% (+/-) of the entire lake shoreline (i.e. only 12 cottages on the lake). The lake is approximately 1.5 kilometres long and 100 ft deep in places, is stocked with Splake and doesn't fluctuate more than one foot on average! Hike on a trail around the lake on the crown property! Pride of ownership shines, as the property has been owned and well-maintained by the same family for the last 35 years. This 3-season cottage offers an open concept kitchen and living room area with a wood burning fireplace/stove with calming tranquil views of the lake. It's the perfect gathering place for friends and loved ones to create memories with. There are 2-bedrooms, enclosed sunroom and updated 4-pc bathroom. The bunk house, up on the hill, is secluded in the woods and is an optimum retreat for overflow of guests, or a child's dream playhouse! Breathtaking views of Grindstone Lake await your senses at the end of the dock, outside stone patio or firepit. Enjoy a hard-packed sand beach to wade into the beautiful refreshing water for swimming, or jump into deep water off the end of the dock. Located close to a vast network of trails for hiking, ATVing, snowmobiling, mountain biking and snowshoeing. The charming town of Dorset is only a few minutes away. Only 2 1/2 hrs from the GTA! Start your cottage dreams here among the calls of the loon and owl under dark, star-lit skies at night or sunny blue skies in the day! (id:51398)
1888 Falkenburg Road
Muskoka Lakes, Ontario
OPEN HOUSE! Sunday May.5, 12pm - 2pm! Escape to nature at this incredible Falkenburg Rd address, bordered on one side by Brandy Creek! Located just 20 minutes from the Town of Bracebridge, yet tucked away on over 60 private acres, this home is truly the best of both worlds! This 4 bdrm 2 bath residence boasts an open main-floor plan with endless windows offering stunning southwest views, connecting you with the natural Muskoka beauty that surrounds you. Exposed ceiling beams, oak hardwood floors and wood burning fireplace all add to the warmth and charm of the main living area. Step into the cozy screened-in sunroom and experience a cottage-like feel from the comfort of your own home. The fully insulated studio/workshop with metal roof, measures 19' x 27' and has a spacious feel, with a soaring cathedral ceiling and numerous windows letting in an abundance of natural light! With a maintenance-free metal roof, and separate hydro meter, this additional building is perfect as an artisan's studio, hobbyist's haven or contractor's workshop! Enjoy time outside on one of the property's many decks overlooking the private pond, or explore hiking/snowshoe trails over a diverse landscape of high-ground/low-lying areas, a mix of hardwood and soft wood trees, stunning views and a hidden cabin waiting to be discovered on the back acres. Vegetable, herb and several perennial gardens. Truly a nature lover's paradise! Must be seen in person to appreciate the beauty of this unique property! (id:51398)
50 Stroud Crescent
Wasaga Beach, Ontario
If peace and tranquility on the water is what you crave then you have just found the perfect property to fit those needs. Situated on one of the quiet arteries of the Nottawasaga river you will find this year-round gem of a property that can easily serve as a year-round residence or beautiful riverside getaway. Once a charming riverfront cottage has now been transformed from top to bottom into a new build with sleek lines and modern construction with all current decor. This beautiful home offers many vistas of the Nottawasaga river both inside and out with its panoramic windows and cathedral ceilings to the exterior decks and rivers edge dock perfect for your boat or water toys. Its’ charming thoughtful design will make you feel connected to nature from every angle. As you step inside, the interior offers open concept living with modern galley style kitchen with adjacent dining nook, and living room with gas fireplace adds warmth and coziness perfect for entertaining. Large master bedroom with adjoining semi ensuite and two guest bedrooms, and laundry room all on the main level. Need more space? Ascend to the Loft up above, which provides endless possibilities for space needed for a home office, library or family room. Heated and cooled with the new heat pump. Everything is new from the plumbing, underground 200 am service, electrical, roof, vinyl siding, windows, new hot water tank and electrical panel plus so much more. Dock your boat at the rivers edge and enjoy the ultimate riverside lifestyle! Escape to your own waterfront paradise on the Nottawasaga River and watch the stunning views from the dock. Close to all the central amenities of Wasaga Beach yet this riverfront oasis will make you feel like you are out of town. Bring your kayaks, canoe, boat and fishing rods to this charming riverfront destination that you can now call home. (id:51398)
3 Crawford Street
Oro-Medonte, Ontario
Discover Lakeside Luxury With This Exquisite Property Nestled Along 100 Feet Of Lake Simcoe's Pristine Waterfront. Spanning A Spacious 4,038 Sq/Ft Above Grade, This Residence Features A 3,110 Sq/Ft Main Floor With Soaring Ceilings And Expansive Windows That Offer Stunning Lake Views And Flood The Interiors With Natural Light. Designed And Constructed With Meticulous Attention To Detail, This Custom-Built Home Includes A Thoughtful Selection Of High-End Appliances And Furniture. Some Furniture Can Be Included In The Sale, Subject To Negotiation. The Loft Extends Over 925 Sq/Ft, Providing A Blank Canvas For Personal Customization. Step Outside To A Beautifully Landscaped Waterfront Adorned With Vibrant Flowerbeds And Fresh Raspberry And Blueberry Bushes. The Property Includes A Partially Finished Basement , Adding Another 2,626 Sq/Ft Of Potential Living Space. Savor Breathtaking Sunsets By The Campfire On Your Own Sandy Beach, And Greet The Day With A Sunrise Coffee On A Pristine Two-Year-Old 66-Foot Composite Dock. This Turn-Key Oasis Is Ready To Become Your Personal Retreat. Experience The Perfect Blend Of Natural Beauty And Luxurious Living At Lake Simcoe. (id:51398)
40 Waterview Road
Wasaga Beach, Ontario
Welcome to Bluewater on the Bay!! This wonderful community is off Beachwood Road in Wasaga Beach on the edge of Collingwood .This recently rebuilt bungaloft has filled in the original loft in the plan in order to make 2 large bedrooms upstairs each with ensuites . This primary bedroom upstairs has a walkout to a deck overlooking the incredible views of Georgian Bay and the clubhouse! The owners also finished an in-law suite in the basement with a separate entrance ,a large open concept living area, 2 bedrooms and a 4 pc bath and laundry. This offers great space for a retreat for your guests that come up for the ski season. The charming main level has a spacious kitchen with stainless steel appliances and a huge island with granite countertops. The primary main floor bedroom has a large walk -in clothes closet and a lovely 5 pc ensuite as well as a walk out to a deck.. For a small fee of $298 per month you have your grass cut, your snow removed and the use of the clubhouse with exercise room and party room as well as a saltwater pool . Only minutes to Collingwood , 15 minutes across Poplar sideroad to Blue mountain and a short walk to the beaches of Wasaga, what more could you ask for? Come and see this home! You won't be sorry! (id:51398)
74 Forest Road
Tiny, Ontario
OPEN HOUSE MAY 4th 12-2pm. Welcome to this charming Cottage or Year Round Home nestled in the serene Balm Beach area, perfect spot for a Getaway or Vacation destination. This newly renovated home features 2 bedrooms and 1 bath, perfect for a small family or retirees looking for tranquility. Enjoy the warmth of the firepit and the refreshing outdoor shower in your private backyard oasis. With a newly installed gas forced air furnace, you'll stay cozy during chilly evenings. Located on a quiet road, you'll relish the peaceful surroundings while still being close to nature trails and beaches. With its great cottage vibes and forest backdrop, this is the perfect retreat to embrace the laid-back lifestyle of beach living! (id:51398)
96 Robins Point Road
Victoria Harbour, Ontario
Location, Location, Location! Here is your chance to enjoy Waterfront Living with this Charming, 4-Season Family Cottage/Home in Victoria Harbour on Beautiful Georgian Bay. With 2+2 bedrooms, 1+1 Baths, a Bright Kitchen and Living Room area, Oversized Laundry, as well as a Large Recreation Room in the Lower Level with Walkout, this property has Amazing Redesigning Potential. You'll love Entertaining on the Private Deck with Full Western Exposure and Panoramic Views across the Bay and the most Beautiful Victoria Harbour Sunsets! With a Marine Railway in place and over 60' of Aluminum Docking the opportunity for Boating Access and Water Adventures on the Bay is limitless. The Kids will enjoy the natural Sandy Beach and the Deep Water off the Docks for Swimming and Fishing. Across the Road is an Included Vacant Lot offering additional privacy, storage, and the opportunity to explore additional expansion in one of the most Sought After Waterfront Communities in Victoria Harbour. With the added bonus of the Large Garage storing your Watercraft and Outdoor Gear will be a breeze. Enjoy the Conveniences of Town with Municipal Water & Sewer, Weekly Garbage & Recycling Collection, Quick Access to Local Amenities like the LCBO, Foodland, Library, Post Office, and Pharmacy. Enjoy the great Tay Shore Recreational Biking/Hiking Trail, OFSC Snowmobiling Trails, as well as access to Local Marinas, Restaurants, and More! Only 7 minutes to HWY 400! Seize this Rare Opportunity to Redesign the Waterfront Family Retreat of your Dreams in Victoria Harbour. (id:51398)
1065 Pathfinder Drive
Dorset, Ontario
Welcome to 1065 Pathfinder Drive, only 10 min. to Dorset, which boasts highly sought after amenities and charm, and only 35 min. to the west gate of Algonquin park. The property is beautifully landscaped with large stone slab steps to the water's edge and lovely perennial gardens throughout. The 3 bed/2 bath bungalow cottage, with its many upgrades, sits close to the water with an expansive deck for relaxing with your morning coffee and entertaining with a favourite beverage in the afternoon or evening. The property is large and open and perfect for outdoor games and activities. Inside you will enjoy the large windows in the sunroom and living area with an excellent view of the lake. On the cooler nights you can warm up next to the woodstove. The primary bedroom includes an ensuite and your own sliding door to the deck with access to the hot tub. The Bunkie provides you with room for extra guests and a sauna to relax in after a long day. The two car garage provides space to store all of the tools and toys that you can imagine. A shed provides any overflow storage that you may need. The cottage sits about 300 meters from a winter plowed road where you can park and then walk/snowshoe or snowmobile to your winter oasis. Book your showing today and come and see the beauty of Haliburton's largest lake. (id:51398)
0 1 2gl (Gull) Island
Gravenhurst, Ontario
Escape to your very own private island nestled within the beautiful waters of Gull Lake in Gravenhurst, Ontario. This exclusive opportunity offers over 1000 feet of pristine waterfront, providing perfect privacy and breathtaking views of the lake from every angle of the island. Located under 5 minutes from the public boat launch or a dock space located at a mainland inn, the boat ride could not be easier to access this unforgettable getaway. If you're someone who values privacy but doesn't want to be too far from town amenities, then this property is for you. Right in the heart of Gravenhurst, you are never far from shops, grocery stores, restaurants, parks, and entertainment. You can even order a pizza to the public park just across the bay and pick it up by boat. Perched atop the island, easily accessible from the dock, you'll discover a charming cottage boasting three cozy bedrooms, a vintage kitchen, spacious living and dining areas, all thoughtfully designed to maximize the stunning views of the lake and rocky landscape. With water views from every room and deck, you will be fully immersed in the tranquility of lakeside living. Additional features include a very nicely finished bunkie, storage shed, and a full bathhouse, ensuring comfort and convenience for you and your guests. Having your own 1 + acre island allows for people to explore and chase the sunrises and sunsets from every angle. Whether you're looking to waterski from the dock, jump off a rock outcropping, or wade into the water, there is a section for everyone to experience the beauty of Gull Lake. Experience modern comforts with a composting toilet and grey water system, eliminating the need for a septic tank, along with full hydro service and satellite internet. Don't miss this rare opportunity to own a piece of paradise. Call today for more details and make your island dream a reality. (id:51398)
480 Lake Joseph
Muskoka Lakes, Ontario
Embrace the pinnacle of lakeside living on the coveted shores of Lake Joseph in Muskoka. This water-access property sprawls over 5.5 acres, boasting an impressive 480+ feet of captivating shoreline frontage. Nestled upon this well-maintained level lot, the four-bedroom, four-bathroom, beautifully designed cottage is harmoniously integrated with its natural surroundings. Classic Muskoka style abounds with covered verandahs and a post-and-beam Muskoka room for summer dining. A 650 sq ft two-storey boathouse with upper sundeck not only serves as a functional asset but also showcases a refined and subtle lakefront style. The boathouse suite offers a queen bedroom, full bathroom, well-appointed kitchenette and a substantial living room looking out at the sweeping views. Downstairs you will find two boat slips with Sunstream lifts. The kids' cabin is also an ideal getaway from the main cottage. This waterfront family compound offers unobstructed, awe-inspiring views that stretch down Lake Joseph. The calm and protected shoreline with a shallow cove is perfect for swimming. This is a great opportunity to own a piece of Muskoka's finest. (id:51398)
1056 Fox Point Road
Bracebridge, Ontario
Absolutely gorgeous property on popular Wood Lake. Build new or enjoy the traditional character filled seasonal two bedroom cottage plus double garage with an additional bedroom/bunkie. The grounds are level with towering pines, great for all ages and games. The property offers spectacular wide-open views of beautiful Wood Lake. Fabulous granite shelf shoreline, shallow hard packed sand, walk in swimming and deeper water. Wood lake is one of the larger lakes in the area, known for fantatsic water quality, great for boating. Perfectly located just 15 minutes from all of Bracebridge amenities. This family cherished property has been held for generations, a very rare opportinity! (id:51398)
66 Savarin Street
Wasaga Beach, Ontario
First time buyers or retirees, this charming property offers the best of both worlds: proximity to the beach and convenient access to all shopping amenities. Situated on a mature lot surrounded by towering trees, the tranquil ambiance is one of relaxation and natural beauty. Spanning a generous lot size of 75 x 118 feet, this cozy home offers two bedrooms, perfect for a small family or as a serene retreat for couples seeking a beach town lifestyle. The 4 pc bathroom has recently been updated. The durability has been updated by a metal roof, providing protection against the elements for years to come. Recent updates to the plumbing system guarantee efficient functionality and peace of mind for the homeowner. Efforts to enhance energy efficiency are evident with updated insulation in the attic and gas furnace to reduced utility costs throughout the seasons. Recent flooring renovations add a touch of warmth to the home's cozy vibe. Natural light floods the interior through some updated windows, making the space bright and inviting. The heart of the home, the kitchen, has been thoughtfully renovated with new fixtures and modern appeal perfect for entertaining in the open concept layout. Main floor laundry, air conditioning, owned hot water tank, new roof. (id:51398)
2 Island 880/cow Island
Honey Harbour, Ontario
*Boat Access Only * This custom-built 3-bedroom cottage offers unparalleled privacy on its very own 6.2-acre island on Georgian Bay. As you step inside, you're greeted by the warmth of the living room boasting vaulted ceilings, a charming wood stove, and hardwood flooring. Floor-to-peak windows flood the space in natural light, providing stunning views of the surrounding wilderness, while seamless indoor-outdoor flow leads to the expansive deck, perfect for soaking in the picturesque surroundings. The gourmet kitchen boasts modern amenities and a spacious sit-up peninsula. Adjacent, the spacious dining room sets the stage for memorable meals with loved ones. Retreat to the bright primary bedroom featuring vaulted ceilings, a private walkout to the deck, walk-in closet, and 4-piece ensuite. Two additional bedrooms, a main bathroom, and a convenient laundry room complete the main floor. Upstairs, a charming loft awaits, offering versatility as an office space or accommodations, with panoramic views of the lush woodland and shimmering lake beyond. A 4EverGreen Water System was installed in June 2021. Step outside to embrace the beauty of nature on the expansive decks that span the front and rear of the cottage. At the water's edge, a substantial dock beckons, providing ample space to lounge and accommodate up to 4 boats with ease. A short ramp off the dock leads to the impressive 36' x 28' dry boathouse, equipped with a workshop, marine railway system, and indoor parking for boats, along with all your recreational gear. Upstairs, a spacious loft offers additional storage or the potential for conversion into living space. Explore the sprawling 6.2-acre island at your leisure, with winding trails that lead to secluded sandy beaches and hidden coves waiting to be discovered. Escape the hustle and bustle of city life and embrace the ultimate private getaway at this remarkable island retreat. Don't miss your chance to own a piece of paradise on Georgian Bay. (id:51398)
1 Georgian Manor Drive
Collingwood, Ontario
Beautiful Waterfront furnished home available for annual lease in Collingwood. This home is a 4 bedroom / 4 bathroom home on a nearly 1 acre overlooking Georgian Bay and just 5 minutes from downtown Collingwood. The first floor offers a welcoming open concept living room, dining room and spacious kitchen with a wood fireplace overlooking the Bay. The main floor also has one bedroom and bathroom with a large walk in shower, washer & dryer. The second floor has a cozy family room overlooking the bay, 3 oversized bedrooms, 1 full bath and 2 half bathrooms. The third floor has a 4 direction lookout sunroom, perfect for star gazing. The outdoor patio is ideal for entertaining guests, outdoor dining, relaxing in the hot tub and enjoying the view of the bay. Enjoy this beautiful 4 season community just a short drive to the ski hills, golf courses, hiking trails, shops and restaurants. PLEASE NOTE: Also available for a seasonal lease, the list price is for an annual lease only. Seasonal prices available, please contact the listing agent for more information. (id:51398)
14 Slalom Gate Road
Collingwood, Ontario
A rare Bungalow, 3 bedroom, 3 bathroom, located in desirable Mountain View Estates (known for it's estate-sized lots & mature trees). On a gorgeous estate size lot almost a half acre, 112' road frontage with trees and privacy in the backyard. There is a man-made pond and lots of room for a pool in the back. You will love the open concept great room with the soaring vaulted ceiling and a skylight plus upper windows providing lots of natural light, a cozy wood fireplace and a walkout to the private back deck. The large kitchen features Quartz counters, a breakfast bar plus a separate island prep station with a second sink. The Primary Bedroom is large with a renovated ensuite bathroom plus a walkout to that backyard oasis. There is also a laundry room on main and a double garage with a bonus 200sqft workshop in a separate room at the back of the garage. Lots of parking including a separate guest parking pad. Upgrades include: new UV Water Filtration in 2023 (recent perfect drinking water test results available); new Septic System Blower & Pump in 2023; new Iron Filter Rental in 2023; new 96% HE furnace in 2020; new shingles & gutters guards in 2019; New Skylight in 2019; Attic Insulation upgraded to R60 & new soffit vents in 2017 and windows replaced over the years as needed. The Aquarobic Septic System is constantly maintained on a twice-annual Inspection & Maintenance program. The half height crawl space has a nice concrete floor and houses the furnace & water equipment. There is even a storage shed in the backyard. Bell Fibe & Rogers Ignite are both available in this neighbourhood. Great location minutes to skiing, yet still in Collingwood. Click the multi-media link to take a personal narrated VTour, drone tour, access the floorplan & more! (id:51398)
64 48th Street N
Wasaga Beach, Ontario
OPEN HOUSE TODAY THURSDAY 4-6PM.....Located on the highly sought-after NORTH side of Mosley neighborhood in Wasaga's West End, this property offers the ideal blend of convenience, leisure, and comfort. An easy 4-minute stroll takes you to the picturesque Sandy Beach Area 6, making it a haven for beach enthusiasts. Situated on one of the rare Double 100' frontage lots, and offer just under 2200 sq ft. of living space. This residence has undergone a complete renovation transformation, showcasing a spacious main floor, featuring a generously sized Kitchen, Dining, and Living Area. With 6 Bedrooms and 3 Bathrooms, there's ample space for family and guests to unwind comfortably. Enjoy the outdoors from Walkout Wrap-around Deck on the upper floor, perfect for soaking in the sun or enjoying evening breezes. Inside, revel in the contemporary allure of New Luxury Vinyl Plank Flooring and Fresh Paint throughout, creating an inviting atmosphere. Additionally, a charming Bunkie in the backyard offers a cozy retreat, while the Detached Garage provides convenient storage for all your beach essentials. Take advantage of the nearby amenities, including Grocery Stores, Restaurants, a Coffee shop, LCBO, and more, all within a pleasant 10-minute walk or quick 2-minute drive. (id:51398)
1014 Sophia Road
Wilberforce, Ontario
Ever wish you could just own a little piece of lakefront for your kids/grandkids to swim in or husband to fish on? Well look no more! This well kept home/cottage has a 20' strip to a great sandy beach with a dock and a deck with western exposure. This home/cottage sits on a quiet street only mins from Wilberforce. Although there is no lake view, a short walk away takes you to the lake for all day fun. This property has lots to offer, 24' x 28' garage with paved driveway, 6' x 20' dog kennel along with invisible fencing for your pets. Need space for your tools or water toys, how about a 10' x 10' storage shed. Huge deck with screened gazebo. Inside won't disappoint either, eat in, recently renovated kitchen, 2 bedrooms recently painted and new flooring throughout. Renovated bathroom. Downstairs is completely finished with den, office, family room with propane fireplace and laundry room. The roof on both the home and garage has been done in the last 9 yrs. Appliances included and furniture, lawn furniture, ATV, lawn tractor all negotiable. At the right price everything can be included, just bring your suitcase and food. Almost at your door there is access to hundreds of KMS of groomed snowmobile and maintained ATV trails. This property covers all the activities that brings buyers to our area for recreational living or permanant living. Come and see why we love to call this area home. Seller may hold a mortgage. (id:51398)
13199 16 County Road
Waubaushene, Ontario
Welcome To This Exquisite Custom-Built Home Nestled On A Large Private Lot, Offering A True Haven For Nature Enthusiasts With Just Under 3 Acres And The Trans Canada Trail At Your Doorstep. Embrace The Beauty Of Seasonal Lake Views That Enhance The Tranquil Atmosphere Of This Residence. The Open Concept Layout Welcomes You With An Abundance Of Natural Light, Creating A Warm And Inviting Ambiance Throughout. The Heart Of The Home Boasts A Custom Kitchen Adorned With Luxurious Quartz Counters, Perfect For Both Culinary Adventures And Entertaining. With 3 Bedrooms And 4 Bathrooms, This Residence Provides Ample Space For Comfortable Living. The Primary Suite Is A Retreat In Itself, Featuring A Cozy Fireplace And A Walkout To A Large Covered Deck, Allowing You To Enjoy The Serenity Of The Surroundings. The Walkout Basement, With Its In-Law Suite Potential, Adds Versatility To The Property. The Oversized Insulated Garage Offers Convenience With Inside Entry To Both The Main And Lower Levels. Positioned In A Great Commuter Location, This Home Is Ideally Situated Near Hwy 12 And Hwy 400, Ensuring Seamless Connectivity. Don't Miss This Amazing Opportunity To Call This Nature Lover's Paradise Your Home Sweet Home. (id:51398)
148 Marsh Street
The Blue Mountains, Ontario
Welcome to 148 Marsh St, Clarksburg, Ontario – Where charm meets character in the heart of a vibrant community! Located in the Blue Mountains, ideal area for living & loving the 4 season lifestyle to the max! Step into a world of whimsy & wonder in this quirky Tim Burton-style home, where every corner tells a story. Nestled in a picturesque setting, this enchanting residence boasts a beautiful large private backyard, offering tranquility & seclusion amidst nature's embrace. Gorgeous Beaver river a stroll away! This historic gem features a spacious main floor w/ large mudroom, eat-in kitchen, high ceilings, bright living room & primary bedroom, including a primary ensuite & walk-in closet for your ultimate comfort. Upstairs will delight & surprise w/ the stunning vaulted ceilings, great room currently used as a music room, 2 more bedrooms & renovated bath w/ laundry. There's ample space for relaxation, celebration & outdoor festivities! Long driveway w/ tons of parking. Bonus detached garage, perfect for storing your vehicle & outdoor essentials. Embrace the essence of small-town living in the charming town of Clarksburg, where friendly neighbors & scenic landscapes await. Renovated w/ unique flair, this home seamlessly blends vintage charm w/ modern amenities, creating a one-of-a-kind living experience. Whether you're lounging in the cozy living room or entertaining guests in the eclectic kitchen, every moment here is infused w/ warmth & character. Don't miss this opportunity to own a piece of history & make memories in a home that's truly extraordinary. Experience the magic of 148 Marsh St – Your whimsical sanctuary awaits! Shops, restaurant, skiing, hiking, biking, trails, schools & Georgian Bay all practically on your doorstep, come live the good life to it's fullest! Book your tour now!! (id:51398)
23 Dawson Drive Unit# 101
Collingwood, Ontario
SEASONAL RENTAL, Spring-Summer. Looking for a piece of paradise in Collingwood? This hidden gem is set amongst the trees in a quiet condo community. Bright and spacious - 23 Dawson Drive #101 contains 2 well-appointed & spacious bedrooms, 2 full bathrooms and spans nearly 800 square feet. The balcony off the primary bedroom/living room is a real treat. You'll be surrounded by trees and the soothing sounds of birds chirping. BBQ on deck, enjoy your morning sip of coffee outside, along with cocktails and sunsets! Spacious living area equipped with a sofa, TV and wood burning fireplace. Ensuite laundry. Kitchen pantry. Immaculately maintained. Recent upgrades include: electronic thermostats, portable A/C units, pot lights in the living room and freshly painted. The condo offers incredible value. Well-located, close to grocery stores, cafes, restaurants, live music venues, walking trails, Golf Courses and the Georgian Trail. Just a quick drive to Scandinave Spa and Blue Mountain Village. Live your best life in Collingwood - with a plethora of activities available from your doorstep. Fully furnished rental - well equipped with plates, cutlery, Keurig Coffee Maker, Air Frier and standard appliances. Rental rate does not include utilities (water, sewer, hydro, water heater, internet). Exit cleaning fee applies. Damage deposit required, as well as Tenant Insurance. Also available over Ski Season. (id:51398)
19 Roberts Lake Road W
Seguin, Ontario
New custom built waterfront home on Roberts Lake only 2 hours north of Toronto. Located on a year round municipal road with 110ft of frontage on a level, cleared and landscaped 0.6 acre lot. Recreational trail nearby for year round fun. This home was built with ease of upkeep in mind and ultra efficiency as well. This is a 3 bedroom, 2 bathroom bungalow with a slab on grade foundation. Featuring granite countertops, vinyl plank flooring throughout, 9ft ceiling height, R60 insulation, propane furnace and air conditioning. Walk through closet to ensuite in primary bedroom, walkout to waterfront from living area and primary bedroom. Unobstructed views to water and a 29'x23' garage to store all of your toys! Too many features to mention. Book your tour today. (id:51398)
29 Parkway Avenue
Nobel, Ontario
Welcome to 29 Parkway Avenue in Nobel, a beautiful residence resting on 1.67 acres of land in a highly sought-after neighbourhood close to Georgian Bay. This meticulously maintained two-story home with a newly paved driveway, radiates charm and rural comfort. The home has 2105 square feet of living space and is thoughtfully designed for both family life and entertaining. Upon entry, you're greeted by a spacious front entrance featuring a closet, tastefully appointed half bathroom and beautiful hardwood floors throughout the entire home. The residence enjoys three bedrooms, two bathrooms, two bright living rooms with the primary living room featuring a striking new wood-fired stone fireplace, and a well-appointed kitchen and dining area with a large centre island. The front living room features high ceilings and a propane fireplace creating a cozy atmosphere. Find yourself relaxing in the inviting 3-season Muskoka room with expansive windows or alternatively on one of multiple decks. The lower level of this home provides an additional 715 square feet of living space, ideal for hosting guests or creating a versatile work and/ or recreational space. The backyard provides plenty of room for various activities like campfires, pet play, or simply enjoying the natural surroundings. There is potential to build a separate detached garage on the property for additional storage and/ or vehicle parking. Ideally located close to the Town of Parry Sound for shopping, dining, cultural events, and the regional hospital. Walking distance to Nobel Public School and local hiking, biking, snowmobile, and nature trails. Enjoy leisurely strolls to Georgian Bay, close proximity to Nobel Public Beach, the local Rec. Center, and quick access to George Hunt Boat Launch. Seize the opportunity to make 29 Parkway Avenue your personal sanctuary. Book your showing today to experience the charm and functionality of this outstanding property! (id:51398)
770 Island 200
Georgian Bay Twp, Ontario
Welcome to your island retreat! Located on beautiful sought-after Six Mile Lake, this custom 2097 sq.ft. waterfront cottage offers privacy and natural beauty. Crafted with attention to detail and quality building materials, this home greets you with a spacious main living area boasting vaulted ceilings and large, northwest-facing floor-to-ceiling windows. You’ll love the accessible, 8ft sliding glass doors off the dining room and the living room. The wood stove adds warmth and elegance with a beautifully crafted stone wall. The modern kitchen, equipped with Kitchenaid appliances including an induction cooktop, warming tray & slow cooker, facilitates culinary endeavours. The primary bedroom features a 3-piece ensuite and convenient deck access. A second bedroom, also opens onto the deck, providing guests with easy indoor-outdoor access. Additional highlights include a second 4-piece bathroom, main floor laundry room and a versatile utility room which can be used for storage, as an office or a pantry. The large loft on the second floor offers a beautiful view and potential to add a third bedroom, or a second sitting area. Unique to this property is the expansive, full walkout basement, complete with a garage door for easy access. This space presents endless opportunities for storage or potential to develop additional living space. With an expansive, wrap-around deck, you’ll have plenty of space to enjoy outdoor dining or catching the sunset. 557 ft of water frontage offers a true Muskoka feel, perfect for swimming and boating. With just a short boat ride from Six Mile Lake Marina and Wauwatosa Marina, this cottage embraces lakeside living. (id:51398)
209707 Highway 26 Unit# 9
The Blue Mountains, Ontario
If you are looking for the best Georgian Bay living has to offer, look no further. This immaculate unit checks all the boxes with a view of the ski slopes in front of the condo and views of Georgian Bay on the other side to enjoy beautiful sunrises and gorgeous sunsets. These views can be celebrated from all three storeys with a walkout patio on the main floor giving you direct access to the Bay, and two third floor covered balconies -- one off the primary suite overlooking the Bay and another off a guest room with views of the ski slopes. Cross the road to the Georgian Trail to walk or cycle into town or relax at the private beach offering waterfront opportunities for paddling and swimming. Maintenance is a thing of the past here, no snow shoveling or grass cutting required. The entire ground floor has radiant in-floor heating throughout (including the garage with its own controls), soaring cathedral ceilings in the great room and little nooks and built-ins throughout to add lots of character and a way to display your treasures. A very practical pantry/bar off the kitchen is hidden behind frosted French doors and has a beverage fridge, wine storage and drawers to keep everything organized. It is a spacious condo with a huge second floor loft that has an unobstructed view of the Bay, a second fireplace and built-in bookshelves. Also on this floor is a guest bedroom with a walk-in closet and views to the mountain, a 4 piece bath and a sunny laundry room. Up on the third floor you will find the primary suite with two walk-in closets, 5 piece ensuite and a third bedroom with 2 piece ensuite. This is a condo meant to enjoy, whether in front of the two-storey stone fireplace in the great room, getting cozy in the loft to watch a movie, or toasting the day while enjoying the sunset from the patio or balconies. Owners are selling turn-key, just move right in and enjoy the tasteful furnishings and fresh paint. Non turn-key is also possible. (id:51398)
109 Augusta Crescent
The Blue Mountains, Ontario
Welcome to Monterra Estates, a pinnacle of luxury living in the Blue Mountains Resort area. This custom-built haven, nestled on a spacious 75-foot lot surrounded by mature trees, exudes sophistication and offers 4 br and 4 ba. The great room serves as the focal point, boasting a Napoleon gas fireplace with a striking floor-to-ceiling stone surround, complemented by oversized windows providing captivating views of the backyard retreat. A soaring vaulted ceiling, adorned with timber beam accents, adds a touch of majesty to the space, creating an ambiance of warmth and elegance.The chef's kitchen features exquisite custom millwork, gleaming granite surfaces, and large island with seating for six. Stainless steel appliances, including a gas range, cater to the most discerning culinary preferences. Adjacent to the kitchen, the dining area offers ample seating for family and guests, enhanced by a stunning built-in buffet.The primary bedroom retreat on the main floor boasting a spa-like ensuite bathroom and access to a sprawling 1158 square ft deck with covered lounge area, overlooking the secluded backyard oasis. Secondary bedroom on the main floor with an ensuite bathroom, ensures convenience and comfort for guests or family members. Upstairs, a spacious loft area provides additional living space, accompanied by two generously sized bedrooms and well-appointed full bathroom. Outside, the meticulously landscaped grounds are adorned with granite accents and slabs, leading to an aggregate stone driveway that sets the tone for what lies within. With 3577 square feet of gross living area above ground and a full 2584 square foot unfinished basement awaiting customization, the possibilities for expansion and personalization are endless. Just moments away from Blue Mountain Ski Resort and Village, The Bruce Trail, Collingwood, and Georgian Bay, this property offers more than just a residence; it presents a lifestyle of unparalleled style and leisure. (id:51398)
323 Eighth Street
Midland, Ontario
Sun filled and well maintained bungalow in a sought after Midland neighborhood on a huge pool sized lot. Amazing to find a yard this size! Couples, children, golfers, outdoor enthusiasts, & families will love the setting of this yard. Enjoy Entertaining & Outdoor Space? This is your home with a great size living area, an eat-in kitchen that goes out to a deck overlooking a beautiful backyard oasis for sun lounging and fun firepit nights. The lower level would make a great in law or teenager suite & has been renovated in 2020 with a beautiful rec. room, carpet in 2021, a large egress window, 2pc.bath, & a 4th bedroom. Upstairs Bedrooms are naturally sunlit and a great size & share a 4pc. bath with window. An extra bonus is you get to enjoy a relaxing hot tub in your Sojag Gazebo in the side yard. Tons of light and storage in this home and the space has been utilized to its optimum. Was legally operating as a 4 child daycare should that be an option you may want for a home based business. Upper level approx. 1260 sq.ft., Lower Level 1235 sq. ft. Move in ready for you. Well maintained beauty, Windows 19m Eaves 20, fence 23, Insulation 21, Bsmt reno 20, carpet , metal roof, Fabulous location to shopping, schools, parks, trails, downtown, waterfront, marina & restaurants (id:51398)
67 Salisbury Road
Prince Edward County, Ontario
Where peace and serenity meet practicality you will find this picture perfect family home in the heart of Prince Edward County. Perfectly perched atop this rolling 1 acre country lot, this home features stunning views of the Bay of Quinte, back-dropped by magnificent sunsets with views from every bedroom. Thoughtfully designed, the front yard and front deck space offer South-East exposure making it the perfect place to enjoy your morning coffee while watching the kids catch the bus, awaiting the new fall colours of your new grand maple tree or admiring your beautifully landscaped perennial gardens. By nightfall, cozy up around the bonfire in the backyard firepit with friends and family while taking in views of the Bay and and the infamous cotton candy skies. For the handy person of the family, this double car garage with poured concrete floor will certainly check all the boxes for whatever project is in mind. And as an added bonus there is an additional 20ft x 12.5ft attached shed at the back of the garage for extra storage. Inside you will find an open concept living and dining area, accompanied by a well-appointed kitchen. 3 large bedrooms and 1 bath on the second level. As you head downstairs you will find a fully finished basement with cozy entertaining area, complete with a wood burning fireplace, a separate laundry room and additional storage space. This home has been lovingly maintained by the same owner for over 30 years and brand new electrical panel installed in 2022, new shingles in 2019, new furnace & oil tank in 2009, windows replaced in 2006 and a comprehensive satellite security system. If you've been thinking about retiring or moving your family to The County don't miss this move-in ready gem in a rarely offered neighborhood with proximity to wineries and second-to-none dining offered in Prince Edward County. And located just a 10 minute drive to all the amenities offered by the larger city center of Belleville. (id:51398)
252 Ironwood Way
Kemble, Ontario
Water Views, Golf Course Views and End Unit Location!. Welcome to Cobble Beach Waterfront Golf Resort Community on the shores of Georgian Bay. This Maritime-1727 sqft bungaloft townhome with fully finished basement backs onto the 16th hole. Stunning views of the Bay and golf course. Open concept dining & living room area design greets you when you walk in the front door, complete with double-height ceilings and a cozy fireplace. The open concept kitchen offers island seating, quartz countertops and stainless steel appliances. The master bedroom is located on the main floor with a breathtaking view and exceptional sunrises. The laundry room & 2-pc bath complete this level. Oak hardwood floors and California shutters/window coverings installed throughout. The loft-style second level is a versatile space for a family room or home office, full of natural light & open to the living area below. A bedroom & 4-piece bath provide ample space for family and guests. A fully finished basement offers even more livable space with a large, light-filled third bedroom, spacious rec room, 3 pc bathroom & plenty of storage space. The championship 18-hole links-style golf course, designed by Doug Carrick, ranks among Canada's top courses, providing residents with an unparalleled golfing experience. The resort offers world-class amenities, including The Sweetwater Restaurant, fitness facilities, hot tub & plunge pool, Beach Club, a 260-foot dock, 2 tennis courts, and a playground, catering to all ages and interests. Nestled against the backdrop of the Niagara Escarpment, residents can make the most of all four seasons, from golfing, hiking, swimming and sailing in the summer, to snowmobiling or skiing in winter months. For boating enthusiasts, the nearby Marina provides mooring for larger vessels. Located 2 & a half hours from downtown Toronto and 10 minutes from Owen Sound, this is the perfect combination of four-season luxury resort with the relaxed feel of Ontario’s cottage country. (id:51398)
214 Courtland Street
The Blue Mountains, Ontario
Experience mountain living at Windfall, where this exquisite 3-bedroom, 3-bathroom semi-detached home awaits. Positioned on a premium lot backing onto scenic trails with breathtaking mountain views, this residence offers a harmonious blend of tranquility and adventure. Step inside to find a meticulously designed interior with elegant finishes and modern upgrades throughout. The open-concept main floor sets the stage for entertaining, featuring a gourmet kitchen with quartz countertops, sleek cabinetry, and stainless steel appliances. Unwind in the inviting living room, enhanced by a cozy fireplace and expansive windows framing the serene backyard views. Ascend to the second level to indulge in the luxurious primary suite, boasting a spacious walk-in closet and a spa-like ensuite bathroom with double sinks, a glass-enclosed shower, and a lavish soaker tub. Two additional generously sized bedrooms, complemented by a second walk-in closet for added storage, a convenient laundry room, and a pristine full bathroom, complete the upper level. The unfinished basement offers endless potential for customization, with a rough-in bath already in place. Residents of Windfall enjoy exclusive access to 'The Shed,' an amenity-rich clubhouse with year round heated pool, hot tub, fitness center, sauna, and more. With direct access to hiking and biking trails at your doorstep, as well as proximity to skiing and the vibrant attractions of Blue Mountain Village along with excellent shopping, dining, and entertainment options just minutes away, this home offers the ultimate blend of luxury, convenience, and outdoor recreation. Don't miss this opportunity to live the mountain lifestyle. Schedule your personal tour today and make Windfall your new home. (id:51398)
8 Worsley Lane
Nobel, Ontario
Welcome to 8 Worsley Lane in Dillon, Carling—a stunning 16-acre property offering a unique opportunity to create your dream home or getaway retreat. This expansive parcel is already off to a great start with a driveway in place and a cleared area that currently accommodates a summer glamping trailer. (Included as is - Utility trailer - 4 x 8, Shelter Logic Garage tent). Septic approval permit available. Located just 30 minutes from Parry Sound, you'll enjoy the serenity of a private road with maintenance fees of only $425/year. The property boasts natural Environmental Protection (EP) waterfront, providing a tranquil habitat for local wildlife. Enjoy the peaceful river setting which leads into Georgian Bay for endless boating and water-based activities. Bring your plans and imagination to this incredible site and build the retreat you've always envisioned. Don't miss this chance to own a piece of nature while being close to all the amenities you need. (id:51398)
1835 Kashagawigamog Lake Road
Minden, Ontario
KASHAGAWIGAMOG LAKE - Haliburton's Premier 5 lake chain. Are you looking for privacy, nice clean water, great swimming and miles and miles of boating?? Add a beautiful, very well maintained log home with a solid stone foundation and this may be what you have been searching for. This is a 3 bedroom, 1.5 bathroom home/cottage that is fully winterized on a year round municipal road.The very inviting living/family room has stunning views to the lake. The impressive original stone fireplace with a propane insert is at the heart of the room. The beautiful hardwood floors throughout are red pine and restored hemlock. Enjoy cooking? The kitchen is ready for your creations. Are you looking to work from home, there is Starlink, the highest speed internet you will find in Haliburton County. There is history here as this was once the main building for the Mistokoka Lodge. Memories of days gone by seen by the outdoor shuffleboard. The property is large at almost 1.5 acres. Loads of privacy. So many upgrades over the past 9 years. Kitchen - 2015, Septic - 2015, Electric panel - 2016, Oil tank - 2019, Dock - 2018, water filtration and UV - 2023, New hot water tank (owned) just installed, to name a few. There are 2 outbuildings for storage and toys located closer to the house and 1 by the water. Come and enjoy the sunsets with the north/western exposure from the living room, deck or lounging on the large dock at the water, lots of choices. Or maybe sitting outside in the gazebo with a roaring fire and making smores! The memories that can be made are endless. You just need to pack your clothes, this property comes ready to enjoy. (id:51398)
1 Hume Street Unit# 322
Collingwood, Ontario
Monaco – Collingwood’s newest Premier Condo Development. The Edward Suite, East Facing Third Floor 740 sq.ft. 1 bedrm + Den, 1 bathrm Suite with large Private Balcony. Upgrades include Kitchen Cabinets and Bathroom Vanity ($2000), 8’ Doors ($1800), Water Line for Refrigerator ($750), Window Blinds ($1200), Bike rack ($1600 fits two bikes), Two Underground Parking spaces ($65k est for extra parking space) and 1 Large exclusive locker. Destined to be Elegant MONACO will delight in a wealth of exclusive amenities. You’ll know you’ve arrived from the moment you enter the impressive, elegantly-appointed residential lobby. Relax or entertain on the magnificent rooftop terrace with secluded BBQ areas, fire pit, water feature and al fresco dining, while taking in the breathtaking views of downtown Collingwood, Blue Mountain and Georgian Bay. (id:51398)
8 Claremont Crescent
Oro-Medonte, Ontario
Welcome to 8 Claremont Crescent. Located in Fergus Hill Estates .This 2 bedroom, 1 bathroom mobile home offers 1,189 Square feet of living space all on one level. When you enter the main door, you enter an enclosed Sunroom, which leads to your Great Room, with open concept Kitchen, Dining and Living room, with newer vinyl flooring, and an electric fireplace. The bathroom is a 3 pc with a walk-in shower unit, and also has a stackable washer/dryer. There are 2 generous size bedrooms, and this home also features a family room with separate access to yard via a small porch. Other Features of this property are the shed for storage, landscaped yard and double wide driveway constructed on interlocking bricks. Recent upgrades include new flooring in Great Room, new shingles on roof, mostly new windows, upgraded insulation in attic and crawl space. Fergus Hill Estates is an All Season Mobile Home Park in Oro-Medonte and just minutes to the City of Orillia for easy access to healthcare, shopping, hospitality, and recreational services. Enjoy the outdoors at Bass Lake Provincial Park, The Langman Bird Sanctuary or Scout's Valley all within a 5 minute car ride away. (id:51398)
1591 Hidden Valley Road Unit# 20
Huntsville, Ontario
Nestled among the trees, this charming two-story condominium townhouse offers proximity to the ski chalet and a wealth of year-round recreational opportunities. Enjoy access to a private beach for residents in Hidden Valley in the warm months and walking distance to the ski hill in the winter. A short trip of less than ten minutes gets you to the heart of Huntsville with all of the amenities the Town has to offer. The unit features a large, open main room with a natural gas fireplace and open dining room, visible from the kitchen over the breakfast bar. The patio door opening onto the deck from the living room provides easy access to the back yard where there is a natural gas hookup for a barbecue. The main entrance is spacious with a closet and quick access to the powder room on the main floor. Upstairs, the large main bedroom easily accommodates a king size bed and dressers on either side. The balcony walkout from the main bedroom overlooks the back yard and the forested hillside beyond. A 4-piece ensuite bathroom with a long countertop is accessible from the main bedroom. The upstairs laundry is located centrally between the three bedrooms. The front bedroom features a large window through which the sunrise over Peninsula Lake can be enjoyed and the third bedroom features two windows overlooking the front of the unit. The top floor bathroom has a bathtub with a shower as well as a standalone shower. In the fully finished basement there is a large carpeted recreation room and a 2-piece bathroom. At the end of the hall is a built-in sauna big enough for four with a tiled room with a shower. Two parking spaces are conveniently located right at the front door. (id:51398)
31 Silver Glen Boulevard
Collingwood, Ontario
Immaculate 3 bedroom, 4 bathroom spacious townhome in Silver Glen Preserve. Great location just minutes to area activities including golf, hiking, cycling, skiing and the beaches of Georgian Bay. Boasting open concept design, kitchen with moveable island, gas stove, quartz countertops, stainless steel appliances, glass doors to private outdoor patio, master bedroom with ensuite, finished lower level with family room, 3 piece bathroom and laundry. Economical living with gas heat and reasonable condo fees. On site facilities include an outdoor swimming pool, club house for socializing, exercise room and sauna. Perfect as a weekend retreat or for full time living. Call now for a tour. You'll be impressed! (id:51398)
503475 Grey 12 Road
Markdale, Ontario
Welcome to your dream hobby farm! Pride of homeownership shines throughout this property! Thoughtfully renovated, warm, cozy, & south-facing, this 1970s A-frame maintains original charm w/ contemporary upgrades, all situated on 12 acres of hardwood w/ hiking & riding trails that lead to the Ontario ATV trails. From your front door there is an expansive deck for big parties, hosting holidays & summer lounging amidst 3 giant maple trees. Natural gas bbq hookup & a gorgeous all-wood dining gazebo overlooking both your ponds completes the outdoor experience: one pond hosts coy fish & frogs, the large one is home to turtles & ducks. The seamless mix of modern & rustic cabin vibes can be seen in the original pine flooring & staircase, pine shiplap walls & central wood stove. Perfect for main floor living the spacious primary bedroom offers a newly renovated 3-piece bath & sliding door to deck. Don’t forget the cutest, sun-kissed, south-facing sunroom ready for art projects or reading. Two bright bedrooms upstairs make for ideal kid or guest rooms! The country-rustic cabin feel offers contrast to the downstairs area that welcomes you to a fully finished basement w/ separate entrance, the perfect media escape room! The house subpanel is wired to a generator for peace of mind. Further outside is an insulated & finished 2-car garage & shop w/ woodstove & its own hydro box & is wired for a welder. This is a special lot because you can make your own maple syrup w/ your very own sugar shack & sap collection. The bush lot is also set up to generate revenue & you can rent your maple trees to local producers as there is a large maple bush ready to be tapped! 10 min to Markdale or Durham; 30 minutes to Owen Sound or Mount Forest, Grey Road 12 is regularly plowed in the winter, & has a school bus pickup. New school coming soon! New hospital here! Outside you’ll find everything you need whether you’re a part-time gardener or full-on homesteader. Come live the good life in West Grey!! (id:51398)
114 John Street
Clarksburg, Ontario
Welcome to 114 John St, in the beautiful community of Clarksburg, Blue Mountains! This stunning new custom built bungaloft boasts a total finished area of 3913 sqft, w/ exquisite attention to detail throughout. Step inside & be greeted by an inviting arched entry & a grand 16'-6 ceiling height in the Great Room, adorned w/ stone fireplace. The den offers a cozy office retreat, complete w/ a stone wall for added charm. Entertain w/ ease in the spacious kitchen featuring stone backsplash, huge island, servery, walk-in pantry, & a nook for casual dining. The beautiful arched hallway flooded w/ natural light leads you to a wonderful mudroom w/ built-ins, & access to your oversized double car garage. The bright main floor primary bedroom, spa-like oasis ensuite, walk-in closet & laundry complete this gorgeous 1st floor space. Upstairs, you'll find 2 beds, a bath, & the potential to customize the unfinished loft above the garage to suit your needs. The basement offers additional living space w/ 2 more beds, a bath, rec room, wet bar, & even a gym! Also bonus mudroom w/ separate entrance to garage! Outside, the stone, board & batten siding complement the covered entry & large rear covered patio, perfect for outdoor entertaining & enjoying the peaceful surroundings. Additional features include a shed, landscaped walkway, rainwater collection system w/ a 1700-gallon cistern, & a cupola w/ a north arrow. Front low voltage outdoor lighting & a front soffit plug on a switch add convenience & curb appeal. Also features a water softener w/ UV filter, mini panel for generator plug-in, 9' ceilings on the main floor, R-32 insulation ensuring optimal comfort year-round, the list goes on! This home offers both luxury & practicality. Don't miss your chance to own this exceptional property! Contact us today for a private tour. Close to skiing, downtown Thornbury, the Beaver River, trails, Georgian Bay, come live the good life in Ontario's favorite 4 season playground all year round!! (id:51398)
1073 Elzner Road
Gravenhurst, Ontario
Beautiful Muskoka retreat w/ 150 ft of frontage on Reay Lake + 2 car garage with bonus 2 level loft guesthouse. Move in ready year round home|cottage features a great layout with over 3200 sq ft of living space over 2 levels with views from every room. The loft guesthouse above & behind garage has extra 1300 sq ft of living space. Wonderful privacy surrounded by woods, perennial gardens and level land waterfront. Renovated throughout (2020) including a new kitchen with quartz countertops and breakfast nook. Open concept living and dining room layout are perfect for entertaining with a stone fireplace with wood burning insert. Walk out to huge deck overlooking the lake. Main floor has 3 bedrooms & 2 full baths including a large primary bedroom with ensuite bath, walk-in closet and private deck. New sunroom off the primary bedroom with views of the lake. The walk-out lower level has wide steps down to a spacious family room, large office with views of the lake. Lower level also has a 2 piece bathroom, laundry room, large utility room w/ storage and cold room and 3 season Muskoka room w/ walkout to Lake. The lakeside patio is perfect for gazebo or use as a firepit. This tranquil spring fed, non-motorized lake is wonderful for paddling, swimming and fishing without the noise and worry of motorboats. Gorgeous nightly sunsets! Turnkey loft guesthouse has own entrance, private dock and firepit. The downstairs has a kitchen & dining and 3 piece bath. Upstairs is large open concept with sitting area, desk, and sleeping for 6 or more. Use as an income opportunity or overflow for guests. This property is the perfect blend of modern comfort and cottage charm. Nestled at the end of a municipally maintained road Stone driveway & plenty of parking. New Generac generator. A 10 minute drive to Gravenhurst/15 mins to Bracebridge and all the attractions that Muskoka has to offer. Easy access to Highway 11. Close proximity to Golf & trails for active lifestyles. (id:51398)
154 Yellow Birch Crescent
The Blue Mountains, Ontario
PET FRIENDLY AT THIS SPECTACULAR SUMMER SEASON LEASE IN COVETED WINDFALL BACKING ONTO GREENSPACE & CONSTRUCTION FREE – FLEXIBLE DATES!!!: Immaculate, Bright & Spacious Townhouse available from end April/early May – October (dates are somewhat flexible). Enjoy long Summer days and fresh air in this awesome location backing onto greenery and within walking distance of Blue Mountain. Ideal base to call home for the Summer & Fall, in the heart of this stunning 4 Season Recreation area, mins from golf courses, cycle trails and the Lake. Close to downtown Collingwood for boutique shopping & fine dining. This stunning 3 Bed, 2/1 Bath, combines a spacious main floor living area Gourmet Kitchen/Dining/Living Rm. Bright windows allow natural light to flow in w/cozy gas fireplace. Oversized Master Bed w/5PC en-suite. Generously proportioned 2nd/3rd Beds & add Bath. Stunning fully finished basement with electric fireplace. Full enjoyment and use of The Shed exclusively for WindFall residents – outdoor pools, small gym, sauna & firepit area. Outdoor activities await. $3,000 utility/damage deposit required. No Smoking. Rent Application with Refs will be required. (id:51398)
81 Leo Boulevard
Wasaga Beach, Ontario
Welcome to your new home! Situated in a wonderful family-oriented neighborhood and boasting a generous 1900 square feet, this charming residence offers plenty of space and comfort for your loved ones. Step inside and discover the inviting atmosphere of this 3+1 bedroom, 2 bathroom home. With an additional room that can serve as a home office or guest bedroom, there's flexibility to suit your lifestyle needs. The heart of the home is its functional kitchen, equipped with modern appliances and ample counter space. Whether you're preparing a family feast or a quick breakfast, this kitchen has everything you need to whip up delicious meals. Relax and unwind in the spacious bedrooms, where everyone can enjoy their own personal retreat. A double attached garage provides convenient parking and storage space, while the backyard offers room for outdoor activities and gatherings. Located in a prime area close to schools, parks, shopping, and more, this home provides the perfect blend of convenience and comfort for your family. Don't miss out on this opportunity to make this house your new home sweet home. Schedule a viewing today and start imagining the memories you'll create! (id:51398)
1360 Main Street E Unit# 104
Milton, Ontario
Located in a prime location, mere moments from the 401 & 407 highways & conveniently within strolling distance of essential amenities such as grocery stores, the GO station, movie theatre & an array of dining options, sits this highly sought-after Main Floor one-bedroom, one-bathroom unit. Boasting a private walkout balcony—a feature ideal for pet owners & simplifying the transportation of groceries—this residence offers a seamless blend of functionality & comfort. Step inside to discover an inviting open-concept layout seamlessly integrating the living, dining, & kitchen areas, fostering an atmosphere of spaciousness & connectivity. Abundant storage solutions, including multiple closets, enhance the practicality of the unit, while the inclusion of in-suite laundry facilities adds a further layer of convenience to daily living. Complementing the allure of this residence is the provision of one assigned underground parking spot & sizable locker, ensuring ample space for storage & vehicle accommodation. Moreover, residents can relish in an array of condominium amenities, including access to an onsite gym for fitness enthusiasts, a convenient car wash facility, & an upgraded security system complete with surveillance cameras for peace of mind. Additional conveniences abound with the availability of visitor parking & a well-appointed party room equipped with a full kitchen—perfect for hosting gatherings & social events. With its blend of comfort, convenience, & sought-after amenities, this Main Floor unit epitomizes contemporary urban living at its finest. (id:51398)
1020 Ridgeline Drive
Lake Of Bays (Twp), Ontario
Welcome to the prestigious Northern Lights Community a newly developed Master-Planned community of Luxury Estates homes situated on large private lots. Live in & enjoy the 900 acres of nature preserve at your doorstep, & enjoy this 1200-acre sublime piece of Muskoka. Created by sought after developer SIGnature Communities this project is built with excellence by Infinity Homes w/ top quality workmanship and finishes. This 4-bedroom masterpiece is excellently laid out with wide open main floor spaces that let in ample amounts of natural light pouring into windows w/ views surrounded by forest. Hardwood flooring throughout the main floor living space creates a warm and inviting feeling the moment you step into the foyer w/ its over sized closet/boot room. The gorgeous kitchen is spacious w/ plenty of cabinetry for storage featuring stone counter tops & opens onto a beautiful screened in porch, while the dining room off the kitchen features a large deck facing into the back yard for more outdoor enjoyment. A 2-piece powder room is just off the foyer. The convenient main floor laundry room has plenty of storage cabinets. Upon entering the Primary/master bedroom the first thing you notice is how big it is, complete with a large walk-in closet and its own beautifully appointed 3-piece bathroom. As you climb the gorgeous stairs to the second floor there are 3 more bedrooms and the 3rd bathroom. All the rooms have large windows to let in lots of Natural light from the forest, and are complimented by blocking windows coverings. The basement has a small finished area, and the remaining space is ready to be developed into further rooms for family enjoyment, or used as is for massive amounts of storage space. All furniture, appliances, rugs, artwork, accessories and window coverings as seen in the pictures are included. This beautiful property sits on 1.75 acres of land for your own piece of Paradise in a bigger piece of Paradise. (id:51398)
6336 County Road 90
Angus, Ontario
This 3 Bedroom Family Home Is Ideally Located Between Barrie And Angus. The Bright Open Concept Main Floor Boasts A Spacious Living Room, With Eat-In Kitchen Featuring A Walk Out To A Covered Deck Perfect For Entertaining. Retreat Upstairs To A Generously Sized Primary Bedroom And 2 Additional Bedrooms To Accommodate Plenty Space For Family Members, Guests, Home Office Or Workout Space. Enjoy Spectacular Sunsets Against The Serene View Of Open Fields In The Fully Fenced Backyard, Complete With Chicken Coup And Room To Play. For Those looking for Additional Storage Space, There Is An Unfished Basement With Ample Storage, Outdoor Sheds And An Oversized Detached Garage. Just A Short Drive From Schools, Parks, Shopping And Recreational Facilities And Easy Access To Major Highways Make This A Convenient Location. Recent Updates to The Home Include Furnace And AC 2019, Shingled Roof 2019, Wood Fence 2018, Main Floor Laundry 2017, Kitchen Remodel 2016, Lots of Value With Flexible Closing! (id:51398)
1 Covington Blue Crescent
Wasaga Beach, Ontario
Welcome to #1 Covington Blue, nestled in the serene Stonebridge by the Bay community in Wasaga Beach. This inviting end unit townhome, boasting 3 bedrooms and 3 baths, sits at the peaceful end of a quiet street, offering generous side and rear yards that border a forested trail system. Step inside to discover a spacious open-concept main floor living area, perfect for both relaxation and entertaining. Cozy up by the gas fireplace during winter evenings, while summer invites alfresco dining on the expansive deck. Upstairs, the primary bedroom features an ensuite bath and a sizable walk-in closet. Enjoy peaceful mornings on the covered balcony overlooking the tranquil trail area behind the home. Two additional generous bedrooms and a four-piece bath complete the second level. Residents of Stonebridge enjoy access to numerous amenities, including an inviting in-ground swimming pool, a serene zen garden, and a private waterfront beach house for sun-soaked leisure activities by the water's edge. Conveniently situated near shopping, dining, and recreational facilities, this home seamlessly combines tranquility with modern convenience. Don't miss the chance to become part of the vibrant Stonebridge community. Schedule a viewing today to experience the beauty of this exceptional end unit townhome firsthand. (id:51398)
150 Victoria Street S Unit# 122
Thornbury, Ontario
This condo is a MUST SEE! From the moment you walk into this unit, you will see why unit #122 is special. Every detail has been thought of, from the beautiful, engineered hardwood throughout the upper level, to the new kitchen with island with seating. This open concept main floor offers serene living with tons of open space. Enjoy a fire in the wood burning fireplace or cook up your favourite meal in the chef's kitchen with stone counters and stainless-steel appliances. Completing the main floor are the updated 3-piece bath and primary bedroom. Head downstairs to your additional 2 bedrooms plus den, 4-piece bath and laundry. This unit offers 2 options for relaxing outdoors and is ideally located, backing onto green space and close to tennis courts and pools. This thoughtfully renovated unit takes the Applejack model and totally rethinks the use of space. You must see it to believe. Don't miss out, schedule your showing today. (id:51398)
555706 6th Line
The Blue Mountains, Ontario
A stunning executive estate property for the discerning buyer who seeks uncompromising quality & privacy. Nestled amongst nature in a park-like setting on 24+ scenic acres w/panoramic Beaver Valley views. Custom built by master craftsman L. Patten & Sons & meticulously cared for, this recently renovated bungalow (2022) boasts high-end interior finishes w/details such as a gourmet kitchen w/quality stainless appliances, wide-planked solid hardwood flooring, soaring vaulted ceiling in Great Room, fully finished walk-out lower level with in-floor heating & more. Expansive windows throughout flooding the home w/natural light & framing the picture-perfect views & spectacular sunsets. Other features incl. a full-house generator, in-ground sprinklers & a complete water system. Beautiful landscape designed by John Lloyd & Assoc. enhances the spectacular surroundings. Expansive rear terrace, side yard pergola, covered front porch & professionally designed perennial gardens w/private trail system. This home is ideally situated between Collingwood & Thornbury, minutes to skiing, trails, golf, shopping & dining. Please inquire for your private portfolio of details. Experience luxury living at it’s finest in your rural retreat, ideal as a full or part-time residence. Showings by appointment only. (id:51398)
879 Mosley Street
Wasaga Beach, Ontario
RIVERFRONT! GREAT LOCATION! WATER VIEWS! Imagine living your best life in this 1,186 sq ft bungalow on the Nottawasaga River. This is only a 4-minute walk to the sandy shores of Wasaga Beach Area 3 and a 10-minute bike ride to Beach Area 1. Enjoy river life with boating access to the Georgian Bay for fishing, water sports and fun! This home has 3 bedrooms, 1 bathroom. Picturesque water views from the sunroom, living room, kitchen, and large primary bedroom. Relax and entertain in style with the scenic backdrop of the river from the backyard, complete with a fire pit, patio, and waterside deck. Additional highlights include a gas stove fireplace in the sunroom, an electric fireplace in the dining room, a convenient garden shed, and a detached single-car garage. Don't let this opportunity slip away—experience the allure of waterfront living firsthand! (id:51398)
Browse all Properties
When was the last time someone genuinely listened to you? At Cocks International Realty, this is the cornerstone of our business philosophy.
Andrew John Cocks, a 3rd generation broker, has always had a passion for real estate. After purchasing his first home, he quickly turned it into a profession and obtained his real estate license. His expertise includes creative financing, real estate flipping, new construction, and other related topics.
In 2011, when he moved to Muskoka, he spent five years familiarizing himself with the local real estate market while working for his family’s business Bowes & Cocks Limited Brokerage before founding Cocks International Realty Inc., Brokerage. Today, Andrew is actively involved in the real estate industry and holds the position of Broker of Record.
If you are a fan of Muskoka, you may have already heard of Andrew John Cocks and Cocks International Realty.
Questions? Get in Touch…

