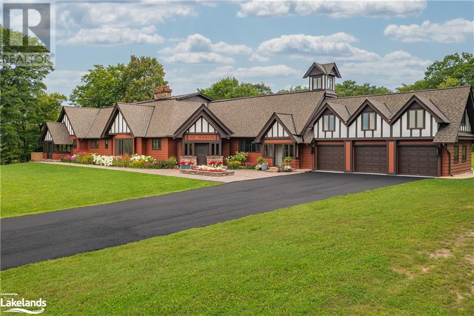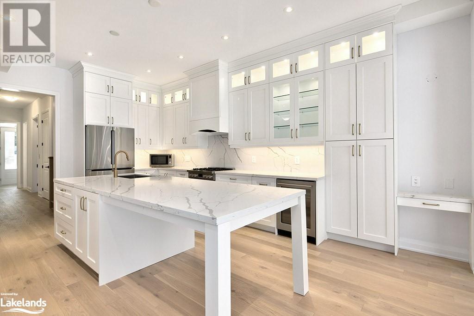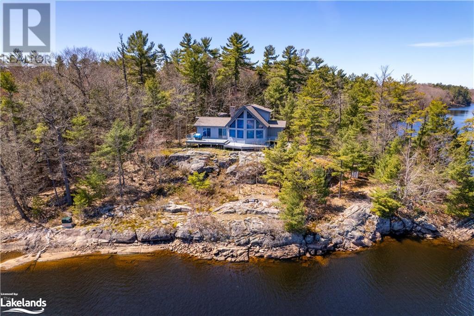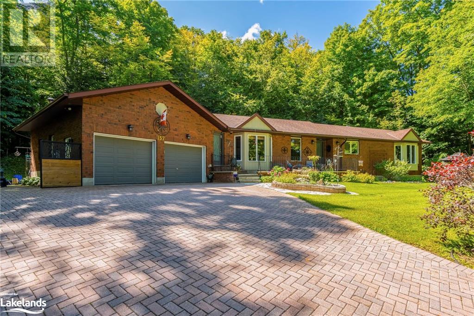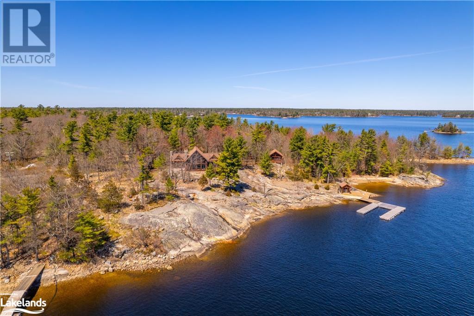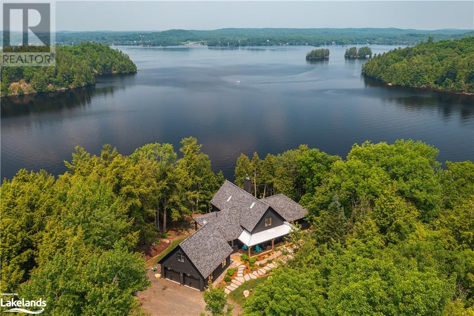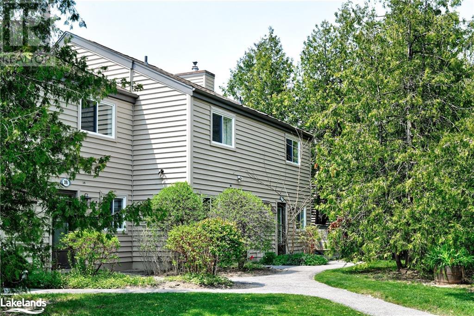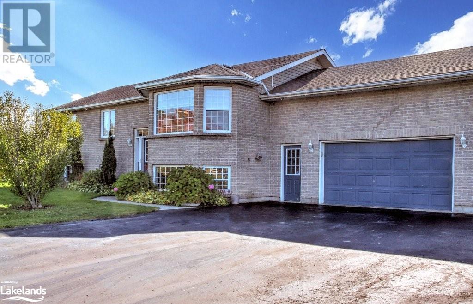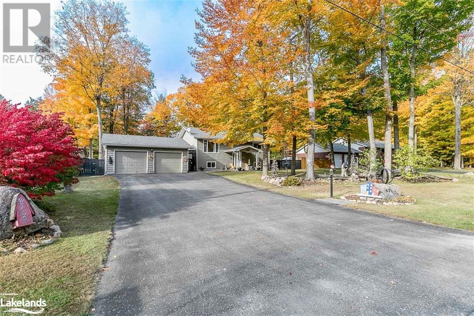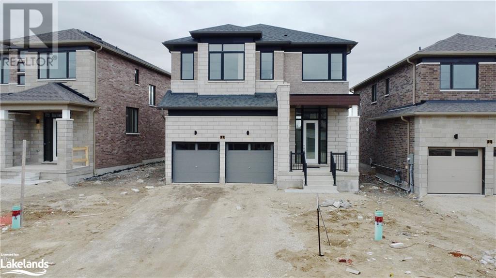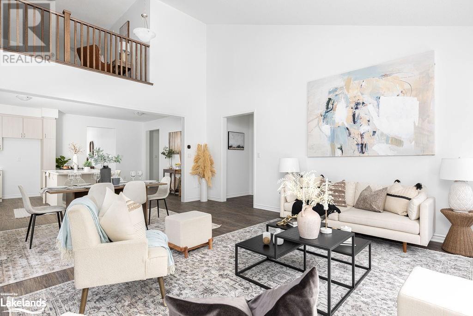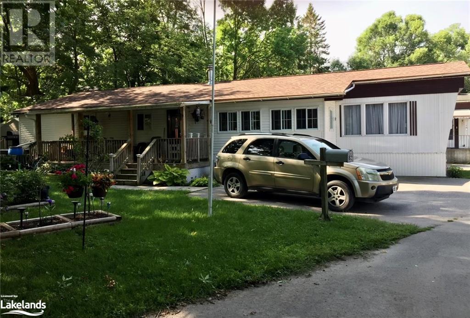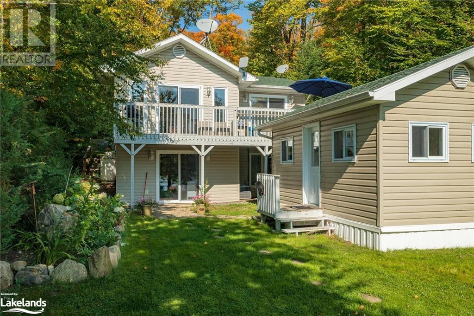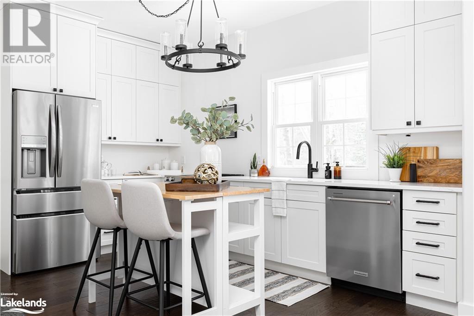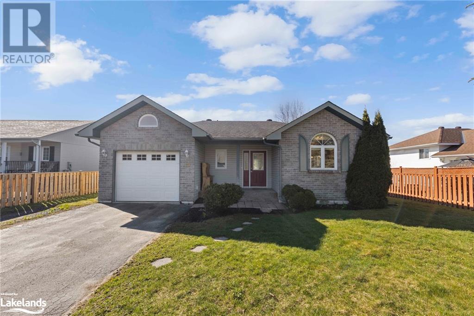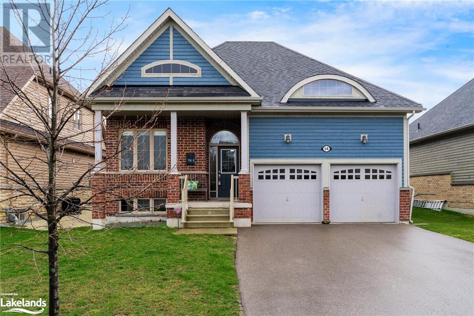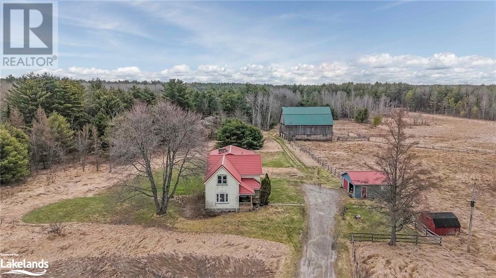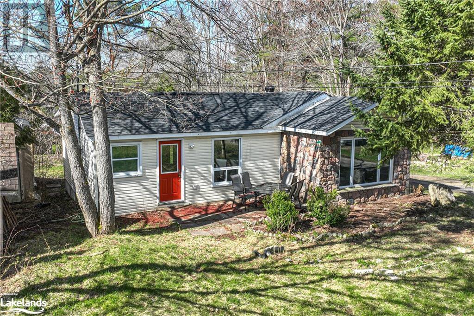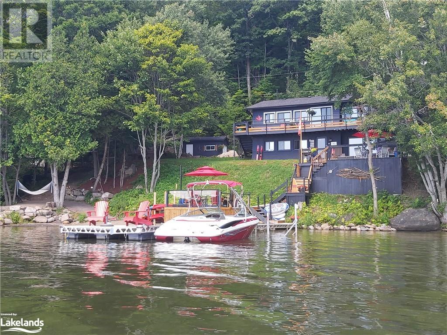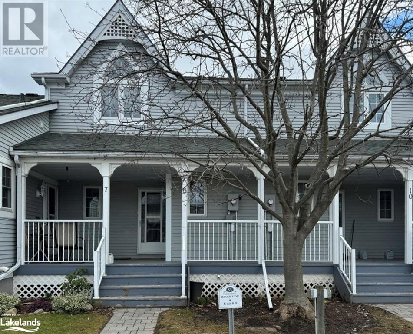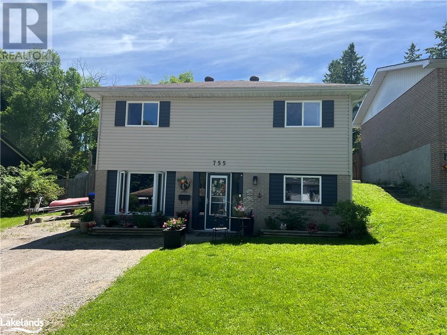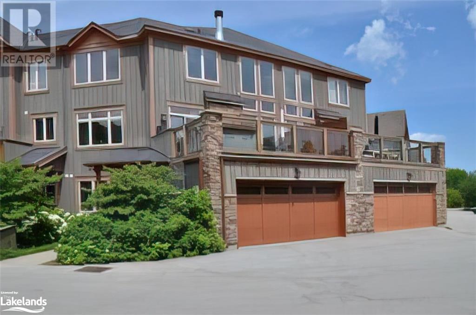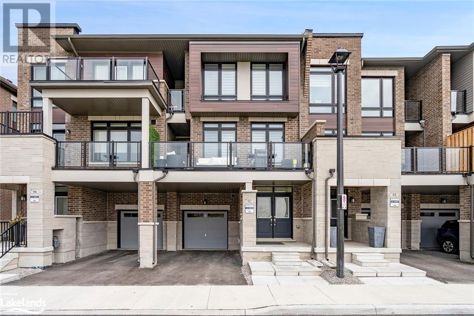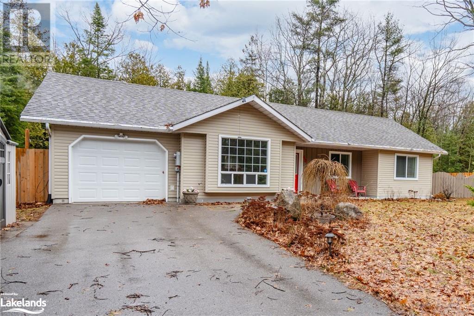Welcome to Cocks International Realty – Your Trusted Muskoka Real Estate Brokerage
Cocks International Realty is a premier boutique real estate brokerage in Muskoka, offering a wide range of properties for sale and rent. With our extensive experience and deep understanding of the local market, we are committed to helping you find your perfect home or investment opportunity.
Our team consists of residents of Muskoka and the Almaguin Highlands and has a passion for the community we call home. We pride ourselves on providing personalized service and going above and beyond to meet our clients’ needs. Whether you’re looking for a luxury waterfront property, a cozy cottage, or a commercial space, we have the expertise to guide you through the entire process.
Muskoka is known for its stunning natural beauty, pristine lakes, and vibrant communities. As a hyper-local brokerage, we have a deep understanding of the unique characteristics of each neighborhood and can help you find the perfect location that suits your lifestyle and preferences.
At Cocks International Realty, we prioritize the quality of service and strive to exceed your expectations. Our team is committed to providing transparent and honest communication, ensuring that you are well-informed throughout the buying or selling process. We are here to support you every step of the way.
Whether you’re a first-time homebuyer, an experienced investor, or looking to sell your property, Cocks International Realty is here to assist you.
Contact Cocks International Realty today to speak with one of our knowledgeable agents and begin your journey toward finding your perfect Muskoka property.
Property Listings
1040 Skeleton Lake #1 Road
Utterson, Ontario
Discover the timeless beauty of this magnificent Tudor-style country residence. The Manor has been exquisitely restored to its original charm. The elegant façade harmonises perfectly with rolling hills and surrounding lush valleys. The exterior showcases stately beams, chimneys, and perfectly manicured grounds spanning 99 acres. The backyard oasis is complete with 42 ft. heated salt pool, hot tub spa, and a private dining and lounge area with tranquil views. Step inside to find refined elegance. Impeccable wood finishes, antique lion oak-carved sconces, and ornate hardware tell a story of history. French tapestries, lead ornamental windows, stained glass, and walnut panels from Toronto's historic and iconic locations add to the timeless allure. The Manor's restoration seamlessly blends the past with modern updates. The spacious parlour celebrates French 17th century mirrors and a grand fireplace. The great hall impresses with vaulted ceilings, antique pendants, and raised library adorned with a breathtaking stained glass window. Connected to the library is a stunning dining room with coffered ceiling, intricate cabinetry, and a servery leading to the eat-in kitchen featuring premium appliances and a lovely view. A 'secret' mezzanine walkway adds enchantment with Juliet balconies, an office space, a chess board inlaid on the floor and a games area. The mezzanine leads to a bonus space perfect for guests. The luxurious primary suite is complete with a large ornate fireplace, sitting area, 5pc ensuite, walk-in closets, and sunroom. Two additional well-appointed bedroom suites provide comfort and privacy with ensuite bathrooms. Explore winding trails through forests and pastures, discover creeks, waterfalls, and towering granite cliffs within the privacy of your estate. Nestled amidst lush foliage and serene landscapes, embrace nature's wonders and the enchanting allure of this idyllic retreat. At 6,800 sq. ft, the Manor transports to a realm where time stands still. (id:51398)
11 Bay Street E Unit# 5
Thornbury, Ontario
Step into total luxury with this brand new upscale home boasting priceless views of the Beaver River and Georgian Bay. Picture yourself on the balcony, savoring a favorite beverage while admiring stunning sunsets. The open-concept design and gourmet kitchen offer a seamless blend of elegance and functionality. A private elevator whisks you to the second and third floors, four spacious bedrooms, laundry facilities, and two bathrooms on the 2nd floor await. Ascend to the third floor master suite, where awe-inspiring vistas greet you every morning. This sanctuary of opulence promises an unparalleled living experience where each moment is a celebration of natural beauty. (id:51398)
23212 Georgian Bay Shr
Georgian Bay Twp, Ontario
Experience waterfront living in it’s finest at this impressive cottage nestled on a peaceful corner of South Longuissa Bay, with a breathtaking expansive view to the south. Featuring 658 feet of captivating water frontage, this property offers an unparalleled retreat where the whole family will enjoy a tranquil atmosphere and an idyllic setting for entertaining and basking in the beauty of a Boreal forest. A sturdy dock offers opportunities for lounging, swimming, and embarking on boating adventures, while a spacious back deck showcases a perfect setting for al fresco dining after a long day in the sun. Step inside to discover a luxurious interior adorned with vaulted ceilings, oversized windows with sprawling views, and a stunning stone fireplace that exudes warmth and comfort. Natural light floods the main living area and continues into the upper loft, which hosts an additional living area. Three bedrooms and 1 bathroom + powder room can serve your family, while the oversized guest house with two bedrooms, and another bathroom is perfect for visitors and extended family. (id:51398)
157 Gilwood Park Drive
Penetanguishene, Ontario
Welcome to your dream home in the sought-after and picturesque Gilwood Park Estates, nestled in the heart of Penetanguishene. This immaculate Ranch style bungalow offers the perfect blend of modern elegance and natural beauty. Pride of ownership & attention to detail has been poured in this beautiful home-a true gem! This property offers 3 spacious bedrooms and 3 bathrooms, including a luxurious en-suite attached to the primary bedroom & walk-in closet. The updated kitchen offering both style and functionality as well as beautiful water views everyday! A new mudroom/laundry area on the main floor adds a modern touch to daily living & the ultimate convenience. Expansive living space spanning over 3000 square feet, ensuring ample room for comfortable living. Meticulously maintained gardens and a large lot provide a serene and private atmosphere. Enjoy the breathtaking water views of Georgian Bay right from your doorstep. Convenient access to a private dock and beachfront, to enjoy all activities waterfront living has to offer . Double-car heated garage with two man doors, providing both functionality and comfort. An additional driveway featuring a portable garage adds extra storage and convenience for residents & guests. Nature enthusiasts will love the proximity to hiking trails and cross-country trails in the winter months. Entertainment and Relaxation in your own backyard! The lower level features a well-appointed, fully finished space, recreational room, bar, and large games room. Stay comfortable year-round with a new AC unit installed in 2019. Modern updates and attention to detail are evident throughout, creating a harmonious blend of comfort and sophistication. This property offers the best of both worlds – a tranquil and private setting, while being conveniently located near amenities. This remarkable property won't stay on the market for long. Don't miss your chance to own a piece of paradise. Book your appointment today! (id:51398)
12 Island 2075/arthur Island
Port Severn, Ontario
Wake each day with the sun and appreciate the beauty of the Canadian Shield at this remarkable custom-built cottage nestled on Arthur Island. Sitting on 2.65 acres of pure bliss, this property boasts 607 ft of pristine Georgian Bay water frontage, 4 bedrooms, & 4 bathrooms (2 bedrooms/2 bathrooms in the main cottage with 2, 1 bedroom/1 bathroom guest cabins). Immerse yourself in the stunning views from the abundant lower deck or private dock & enjoy the private cabana equipped with a kitchenette or wade out in waist deep water for almost thirty feet from the large shallow, sandy beach area, ideal for all ages. Admire the silk-finished woodwork throughout the interior & hand-crafted granite stone fireplace. The upper viewing deck offers picturesque views of the bay’s beauty & the open-concept kitchen presents reclaimed barn board cabinetry. Also, enjoy the loft with stunning treed views. Retreat to the primary sanctuary to find a luxurious suite with a soaker tub, vaulted ceilings, gorgeous stone fireplace, private patio and expansive water views. The 2 impressive 1 bedroom/1 bathroom guest cabins with kitchenettes are the perfect retreat for guests. The thoughtful addition of a whole home generator will give you peace of mind. Stop dreaming & start crafting lifelong memories at this rare gem on Arthur Island. (id:51398)
59 Waters Edge Lane
Huntsville, Ontario
Breathtaking views from every room in this custom build will become your new reality on the coveted Fairy lake in Muskoka. Escape to absolute privacy, with no neighbors in sight, on this 3.48 acre Estate and 213 feet of Muskoka shoreline. This amazing property offers an extremely rare combination of being close to town while still being completely surrounded by nature. Only 5 minutes by boat, or 10 minutes by car to arrive in the vibrant town of Huntsville where all of the amenities you desire charmingly awaits you. The picturesque private road is maintained year round and shared with only 4 other property owners to provide a safe, and quiet venue to enjoy your favorite outdoor activities through all seasons right outside your front door. While natural light illuminates a stunning bright kitchen, your family and guests will congregate and forge memories around the oversized quartz island. A classic Muskoka feel was a primary consideration in this well thought out floor plan which lends itself to Muskoka living with an attached garage, mudroom, separate main floor laundry, walk in pantry, multiple entertaining spaces and an abundance of storage while still rendering the convenience, comfort and confidence of newer construction. Relax to the warmth and efficiency of the air tight wood burning fireplace in the great room, an additional wood stove in the basement for all season comfort that is backed up by a 8500kw standby generator for your peace of mind. 40 miles of boating and countless iconic attractions await you. It’s time to start living your Muskoka dream! (id:51398)
5 Dawson Drive Unit# 311
Collingwood, Ontario
Cranberry/Living Stone Resort - Fantastic 2-bedroom, 1.5-bathroom townhouse located in a quiet pocket called “The Escarpment” complex. This unit has been very well maintained, electrical panel updated in 2020, newer appliances and freshly painted throughout. Recent bonus updates: New flooring on main level and new upper cabinets in kitchen. Two bedrooms upstairs, with full bathroom and laundry, half bath on main level under stairs. One designated parking space, visitor parking available. Exclusive outdoor storage shed. This centrally located condo is entry level pricing and a great way to enjoy the Collingwood Georgian Bay Lifestyle, close to shops, restaurants, Georgian Trail and all the area’s amenities. (id:51398)
126204 Muir Street
Meaford, Ontario
Family size home on 1.38 acres in Meaford. It really doesn't get any better than this! This bright and spacious raised bungalow is nicely situated on an open, level parcel with countryside views. Stores and schools are within a 2 minute drive and within 5 minutes of trails, marina and downtown Meaford. There is room for everyone with three bedrooms and two bathrooms on the main level. The large eat in kitchen features a walk out to a large deck, pantry and interior access to the double car garage. The living area is open and bright with wood floors and built in display nooks. On the lower level you'll be pleased to find oversized windows throughout. The large family room has a three piece bathroom conveniently located nearby. The three additional rooms on this level are currently set up as bedrooms but are ideal for office, playroom or studio space. The rear yard is level and currently features a large deck, fruit trees and above ground pool. With the septic at the front of this home, an inground pool could be an option. Come have a look! (id:51398)
676 Concession 15 Road W
Tiny Twp, Ontario
Embrace the serene simplicity of downsized living just steps away from the sparkling waters and sandy beaches of Georgian Bay at 676 Concession 15 West in Tiny, Ontario. Ideal for retirees seeking a tranquil retreat or smaller families craving intimate living, this charming abode offers the perfect blend of comfort and convenience. Immaculately maintained with modern upgrades throughout, including a newer kitchen and fresh roof shingles, this cozy home boasts 3 bedrooms, 2 bathrooms, and a thoughtfully designed layout. Outside, the fully fenced backyard provides a private oasis for outdoor enjoyment, while the full basement offers additional living space for accommodating guests or pursuing hobbies. The double car garage measures 24ft x 24ft and the paved double driveway is a home for all of your toys. Explore nearby nature walking trails and indulge in endless outdoor adventures, all within reach of your new doorstep. Don't miss this opportunity to downsize in style and surround yourself with the natural beauty of Georgian Bay. Schedule your viewing today and discover the charm of 676 Concession 15 West! (id:51398)
4 Tran Street
Wasaga Beach, Ontario
Welcome to the epitome of modern luxury in the heart of Wasaga Beach. Step inside this recently constructed, upgraded and exquisitely crafted ALL BRICK 4-bedroom residence where contemporary design meets timeless sophistication. This home boasts expansive open-concept living areas, seamlessly connecting each space for effortless flow and entertaining. The OVERSIZED PRIMARY BEDROOM offers a sanctuary of relaxation with its generous proportions, complete with a WALK-IN CLOSET and a DELUXE ENSUITE BATHROOM featuring a luxurious soaker tub, walk-in shower, and double sink vanity. Conveniently situated on the upper level, the laundry area adds practicality to your daily routine. The unfinished basement, adorned with large windows, awaits your personal touch and creativity. Equipped with a Full 4pcs bathroom, HRV system, and a tankless water heater (rental), this space holds boundless potential for customization to suit your lifestyle needs. Parking is a breeze with a double car garage complemented by additional driveway spaces. The main floor impresses with 9' ceilings, fostering an airy and welcoming ambiance throughout. Indulge in culinary delights with brand new top-of-the-line Whirlpool appliances enhancing the gourmet kitchen. Conveniently positioned, this home offers short drive to Collingwood and the Blue Mountain Ski Resort, as well as providing easy access to Toronto. Experience the perfect harmony of elegance, comfort, and convenience awaiting you in your future home and BOOK YOUR SHOWING TODAY and come ENJOY all that Wasaga Beach has to offer. (id:51398)
10 Dyer Crescent
Bracebridge, Ontario
OPEN HOUSE Saturday, April 27th, 11-1pm! Step inside this beautifully appointed 3 bed, 3-bath bungaloft nestled on Dyer Cres within the sought-after “White Pines” community by Mattamy. The “Chestnut” model, completed in 2024, promises a harmonious blend of comfort and elegance. This stunning address boasts a flowing, open concept design with vaulted ceilings throughout the main level and over 2,000 sq ft of finished living space. Nestled on a premium lot a serene forested backdrop, gaze out at the tranquil views of nature while sipping your morning coffee. South exposure in the principal spaces ensures a bright and warm atmosphere at this address! Perfectly suited for an active lifestyle and family-friendly living, this residence is within walking distance to the Sportsplex and only minutes to Downtown Bracebridge. The heart of the home—the kitchen—boasts an inviting eat-in breakfast bar, ample counter space, and upgraded quartz countertops. The kitchen seamlessly flows into the dining/living room. Patio doors off the living room beckon possibilities of adding a deck in the future—an ideal spot for summer relaxation! Convenience meets functionality with the laundry room situated across the kitchen, complete with a sink, closet storage, and access to the double attached garage. The primary suite overlooks the forested backyard and features a spacious walk-in closet and a 4 pc ensuite. A second guest bedroom with ensuite privileges completes the main level. The loft, a perfect extra space, has potential as an office space or cozy conversation nook. The second floor presents an additional guest bedroom, walk-in closet, and a well-appointed 4 pc bathroom. The lower level (equipped with a rough-in for a bath) is a blank canvas awaiting your personal touches. Full municipal services, Natural Gas, 200 Amp Panel, Hot Water on Demand, and Tarion Warranty complete this amazing package! Experience this remarkable Home within this coveted community! (id:51398)
580 West Street S Unit# 82
Orillia, Ontario
Welcome to this affordable 3 bedroom home, just a short walk from Lake Simcoe and Kitchener Park. Conveniently located on a public transit route with and shopping close by. This home has a large well kept lot, with mature perennial gardens, situated at the end of a dead end street. Enjoy the outdoors on a large covered deck that can be enclosed in the winter. (id:51398)
159 North Bay Lake Road
Emsdale, Ontario
Bay Lake is a hidden gem! Conveniently located just 15 mins north of the town of Huntsville, 7 mins to HWY 11, and the OFSC trail on Bay Lake Road, you feel like you're one of the lucky ones that get to spend leisure time on a lake that has it all so close to everything you need. This fully winterized 3 bedroom, 2 bathroom home + insulated bunkie, is on a municipally maintained road and facing south for all day sun on the dock. Wade in the shallow, sandy beach area or jump off the dock into deeper water. This is more of a lake house than a cottage with central air conditioning, propane furnace, HRV, full size appliances + dishwasher, and walk out basement to the lake. Live here full time at 159 North Bay Lake Road! Bay Lake's perimeter is 9kms long with plenty of boating for water skiers or sunset cruisers alike. Stocked with trout, spring fed, 102' at the deepest but average depth is 29'. The Little East River begins on Bay Lake at the famous south western outlet and historic stone bridge. Put your boat in at the public boat launch on North Bay Lake Road near this home. (id:51398)
27 Daleman Drive
Bracebridge, Ontario
OPEN HOUSE! SAT. APRIL 27th 11am-1pm! Nestled amidst the tranquil embrace of nature, this beautifully designed 3-bed, 3-bath Home is a combination of modern luxury & the enchanting allure of the outdoors. The curb appeal is a postcard of perfection w/ its gorgeous exterior & inviting aura, promising a life of comfort & elegance within. Step inside, & you'll find yourself immersed in sights, sounds, & textures that elevate the everyday into something extraordinary. The heart of this Home is the gorgeous kitchen, a culinary delight that will inspire your inner chef from simple meals to gourmet spreads. It’s the complete package w/ extended cabinetry, quartz countertops, new appliances & more! The living room is a sanctuary of relaxation & warmth. The feature gas fireplace crackles to life, casting a gentle, flickering glow that dances across the room. From here you can step outside to the newly constructed deck, where nature's beauty takes centre stage. Overlooking a sprawling wooded lot (approx. 300’ deep), w/ a gentle ravine feature & meandering creek below, this backyard oasis invites you to connect w/ the outdoors. As you sip your morning coffee or bask in the evening sun, you'll often find yourself in the company of gentle deer making this idyllic setting their home too. The main floor offers up a spacious formal dining room adjacent the kitchen, plus an additional multi purpose area - explore an office/play space & more! The 2PC powder room & direct access to the double car garage complete this level. Upstairs you will find an inviting primary suite w/ a 4PC ensuite & walk-in closet, 2 guest bedrooms & a 4PC bath, The lower level walkout is a canvas of almost 850 additional sq ft (w/ a rough in bath) waiting for your dreams. The walkout feature is a wonderful bonus & this area is perfect for extended living space. Tons of upgrades in the last 12 mo. & only 3 min to Downtown. Urban conveniences w/ rural perfection that defines your everyday life. Welcome HOME! (id:51398)
14 Killdeer Crescent
Bracebridge, Ontario
GOLDILOCKS WOULD LOVE THIS PLACE! Not too big, Not too small ---JUST RIGHT! 4 bedrooms, 2 bathrooms, GREAT in-town location on full services! WATCH THE VIDEO and look at the floor plan! Easy walking distance to schools, shopping, groceries, snap fitness, parks, restaurants - and an easy drive to Lake Muskoka, local marinas and all that our area has to offer! Attached garage for your winter parking, back shed for your garden tools, and outdoor items! Main Floor has two large bedrooms, one 4-pc bathroom, kitchen, dining, living room area, laundry, access to garage, and walkout to the back deck! Could be complete main-floor living, and have others live downstairs! -- Lower Floor has two bedrooms, 3 pc bathroom, 2 common areas, storage/utility room. Plenty of space for privacy and quiet if you're working shifts, sharing with another family, or have a busy household and want the kids activities downstairs! Forced Air Natural Gas Furnace, Central A/C, High Speed Internet (multiple options), municipal sewer and water. This home works for a family, for a group of friends, for a multigenerational house set-up, in-law space...many options, and a very practical floor plan! (id:51398)
54 Hughes Street
Collingwood, Ontario
INCREDIBLE VALUE! QUICK CLOSING AVAILABLE. Welcome to Pretty River Estates! This 3 bedroom bungalow home with 2 baths is located in one of the most desired subdivisions in Collingwood. Featuring just over 1400 sqft on the main level, this home is well suited for a retirees or small families looking to get into the market. Three good sized bedrooms on the main level with primary bedroom featuring a 5 piece ensuite. Yes that is a bidet!! Soaring cathedral ceilings on the main level, with an open concept layout in the eat in kitchen and great room with lots of storage and flooded with natural light from the south facing fully fenced backyard. The bright and airy kitchen with dining nook features a walkout to the back deck ideally for the BBQ. This home has never been lived in full time and is very lightly used since it was built. The unfinished basement, with 9 ft ceilings is a blank canvas ready for more bedrooms and/or and amazing family room option. Hardwood flooring and tile throughout, A/C, gas furnace, dbl car garage, clean and tidy. Close to park/trails/schools and minutes to downtown Collingwood and Blue Mountain. Don't let this one pass you by. (id:51398)
1061 Taverner Road
Gravenhurst, Ontario
Nature enthusiasts will appreciate the diverse wildlife and natural habitats that abound on the property. Whether it's birdwatching along the tranquil trails or admiring the pristine ponds, there's always something new to discover in this idyllic oasis. Nestled in Gravenhurst, 1061 Taverner Road offers a rare opportunity to experience unparalleled privacy and serenity amidst breathtaking natural beauty. This 57-acre paradise represents a rare opportunity to own a piece of paradise unlike any other. Whether you're seeking a peaceful retreat, an entertainment haven, or a sanctuary for outdoor enthusiasts, this property has it all. Don't miss your chance on this hidden gem. Welcome home! (id:51398)
155 Hill St
Gravenhurst, Ontario
This charming 2-bedroom bungalow offers the perfect blend of comfort, convenience, and lake views. Located just steps away from Muskoka Bay Park, enjoy easy access to a plethora of recreational amenities including a public beach, tennis courts, pickle-ball courts, a baseball diamond, and a playground, ensuring endless fun for the whole family. As you step inside the home, you're greeted by an inviting open concept floor plan that seamlessly connects the living, dining, and kitchen areas, creating an ideal space for entertaining or relaxing with loved ones. The kitchen features a convenient island, perfect for casual dining or meal prep. There is a great amount of cupboard and countertop space as well as a laundry/storage room off of the kitchen. The dining room boasts sliding doors that lead out to the expansive backyard, offering seamless indoor-outdoor living. The primary bedroom is a true sanctuary, offering serene views of Lake Muskoka and ample space to accommodate a king-size bed. The primary bedroom also boats a very spacious walk in closet. The home also features a well-appointed 4-piece bathroom with a tub, providing the perfect spot to unwind after a long day. Outside, the front yard offers plenty of space to let your creativity run wild and create your own outdoor oasis, while the spacious driveway ensures ample parking for you and your guests. Don't miss out on the opportunity to make this beautiful bungalow your own and experience the best of Gravenhurst living. (id:51398)
1357 Russ Hammell Road Unit# 14
Muskoka Lakes Twp, Ontario
South to southwest winter used family cottage with a commanding long lake view and sun from rise til set. Situated at the top of the lake, at the end of a private road, this is the ideal setting for the ultimate 4 seasons family lake hideaway. 3 bedroom + a den, 2 level painted brick cottage with full sun exposure and a wonderful floor plan, featuring cook's kitchen, main floor owner's suite, open concept, living area, extensive decking, and finished lower level walkout with wood stove and large family/rec room with bar area. Deep water at the end of the dock, shallow sandy entry, wide open views. There is also a separate sleeping cabin for overflow guests. Ample parking. Fire pit spot. Enjoy winter & summer water sports on one of Muskoka's larger small lakes. (id:51398)
83 Victoria Street Unit# 8
Meaford, Ontario
Fantastic two story townhouse unit in the quiet Brookside Condominium development in the quaint town of Meaford and is perfect for retirees, downsizers, first time buyer or weekenders. This unit features a nice open concept kitchen, dining area and living room with gas fireplace as well as a powder room on the main floor. Upstairs you'll find a large primary bedroom, a second bedroom, convenient second floor laundry and a four piece main bathroom. The lower level offers a spacious family room, large bonus room which would make for an ideal media room or home office (currently used by owners as a third bedroom) as well as a cold cellar, under stair storage and large two piece bathroom. One assigned parking spot at your doorstep and plenty of guest parking provided. This townhouse is in a prime location within short stroll to downtown Meaford and the shores of Georgian Bay featuring a public beach and a beautiful marina nearby. Call today to schedule your viewing! (id:51398)
755 Birchwood Drive
Midland, Ontario
Perfect starter home or investment located in Midland. Three generously sized bedrooms with a large living room room and eat in kitchen. Gas heat w/ central air. Fenced in lot with spacious deck & gazebo (included). The property features ample parking and could easily be converted to a duplex. (id:51398)
214 Blueski George Crescent Unit# 38
The Blue Mountains, Ontario
This remarkable home is STA LICENSED – THE ONLY HOME with a short-term accommodation license in the entire development. Ideally positioned right in the heart of The Blue Mountains, this fully furnished home offers elegant, comfortable four-season resort-style living. This beautiful chalet provides thoughtful luxuries such as double primary suites. Perfect for entertaining or hosting guests, you will find a main floor bedroom with ensuite and functional rec room. Complete with stunning post and beam interiors, the chef’s kitchen is open to the great room with two-level vaulted ceilings, bright and sunny views of the hills and a stone gas fireplace. A floating staircase leads to the primary ensuite with double sinks and a spa shower with upgraded body sprays. Another large bedroom and full bath complete this functional layout. You will love the incredible views of the hill and greenspace from your sunny upper level balcony with composite decking and private hot tub. Two separate decks means ample room for hosting, and opportunities for privacy for your guests. A private double garage offers covered storage for your vehicles and toys. Just across the street from Sierra Park with tennis courts, with a direct connection to the Georgian Trails, you can enjoy all of your favourite sports activities or lazy days by the private residence-only inground pool. Right in the heart of ski country, surrounded by large custom homes makes for an ideal investment property or personal four-season residence. Proven consistent rental income makes this property a fantastic long-term investment, or enjoy as a four-season oasis. Rental income of $75k in 2023, $78k in 2022, $83k 2021. New fridge 2023, washer/dryer/microwave 2022, roof 2021, garage door 2021. Low monthly fees of $270 for common elements including snow removal, landscaping and inground pool. (id:51398)
92 Holyrood Crescent
Vaughan, Ontario
Time to enjoy the Kleinberg Lifestyle. This beautiful, nearly new townhome, has many upgrades and custom features you would expect in such a prestigious area. The gourmet kitchen is stunning with upgraded extended cabinets and pull out drawers, an oversized pantry, pot filler, beautiful like new stainless appliances and a gas cook top stove. The home is spacious and comfortable with 3 bedrooms, as well as 3 bathrooms. The master bedroom has a balcony, plus there is a full width balcony off the living area, with westerly views for enjoying sunsets. Enjoy a glass of wine in the living room sitting in front of your fireplace. Pride of ownership is evident with custom designed California closets and custom window coverings. The home is minutes from the Town of Kleinberg and close proximity to major highways. Your children will also enjoy being close to school, with a Catholic and public school in the neighborhood. Montessori schools will arrive in the near future. As you walk through this home, you will agree, this is a must see you won't want to miss. (id:51398)
43 Trout Lane
Tiny, Ontario
Move In Ready Home Or Cottage On A Large Partially Fenced Lot, Only Steps Away From Georgian Bay. The Home Offers An Open Concept Layout, Cathedral Ceilings, 3 Bedrooms, Main Floor Laundry, Inside Entrance From The Garage, Gas Heat, Central Air, A Primary Suite With Walk-In Closet And Ensuite, A Cozy Sunroom And Multiple Outbuildings For Storage. With Enough Parking For The Whole Family, It’s Time To Host The Gatherings And Live The Life You Have Always Dreamt Of. (id:51398)
Browse all Properties
When was the last time someone genuinely listened to you? At Cocks International Realty, this is the cornerstone of our business philosophy.
Andrew John Cocks, a 3rd generation broker, has always had a passion for real estate. After purchasing his first home, he quickly turned it into a profession and obtained his real estate license. His expertise includes creative financing, real estate flipping, new construction, and other related topics.
In 2011, when he moved to Muskoka, he spent five years familiarizing himself with the local real estate market while working for his family’s business Bowes & Cocks Limited Brokerage before founding Cocks International Realty Inc., Brokerage. Today, Andrew is actively involved in the real estate industry and holds the position of Broker of Record.
If you are a fan of Muskoka, you may have already heard of Andrew John Cocks and Cocks International Realty.
Questions? Get in Touch…

