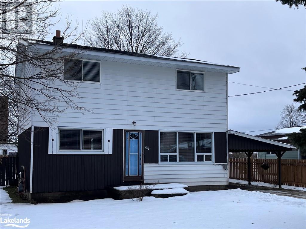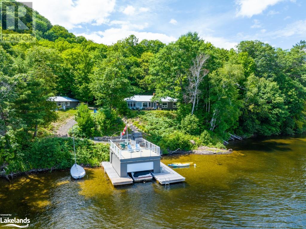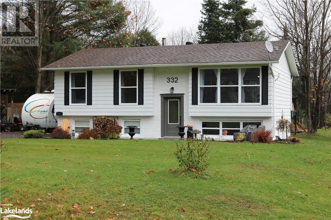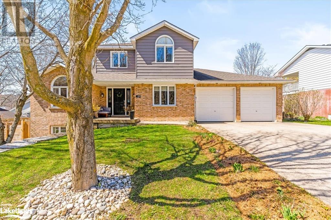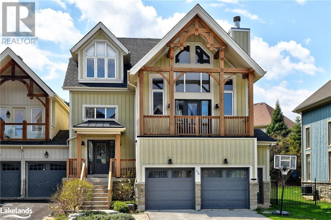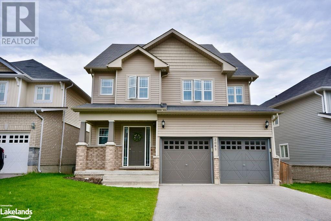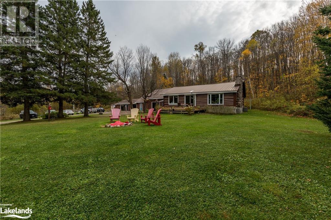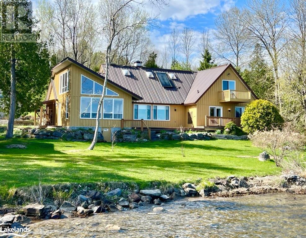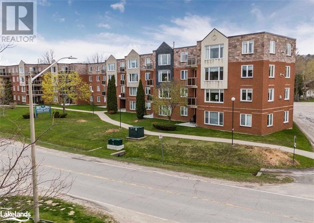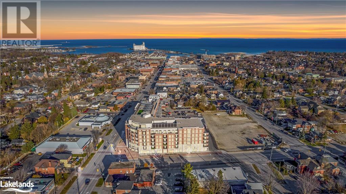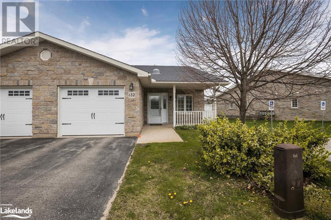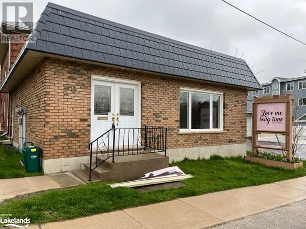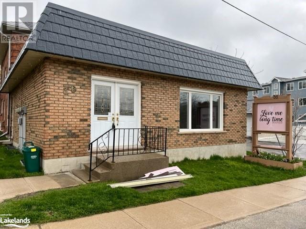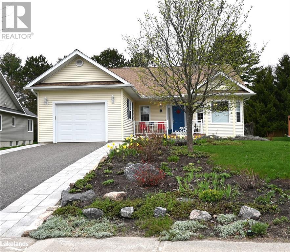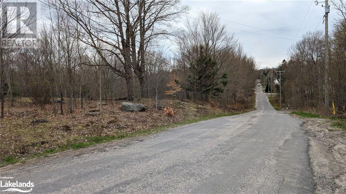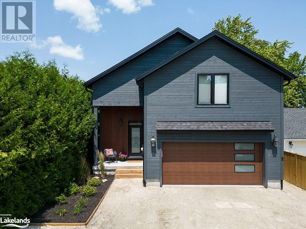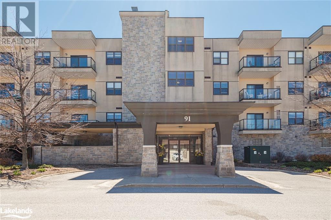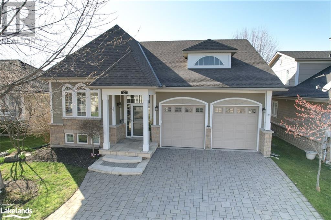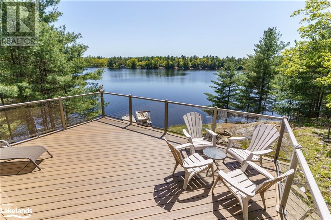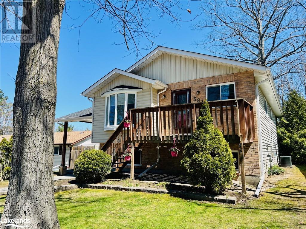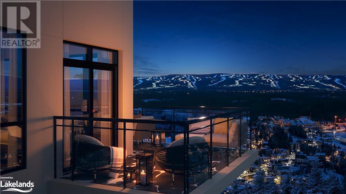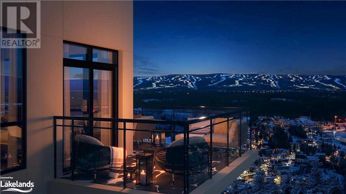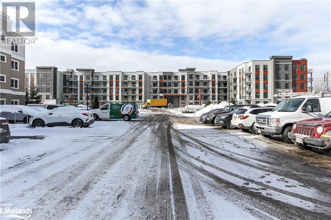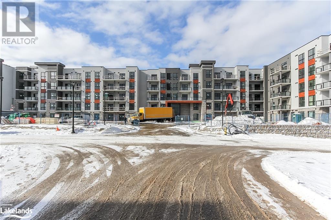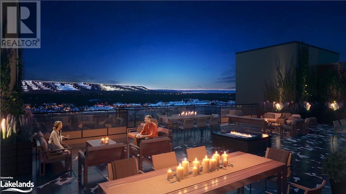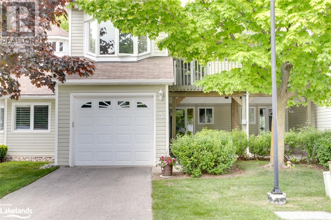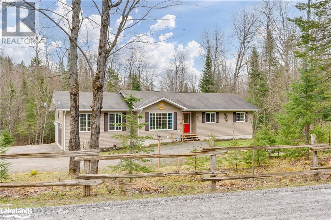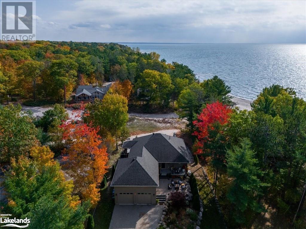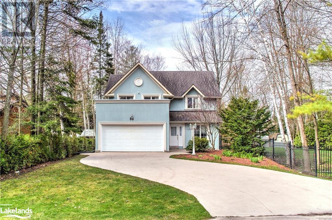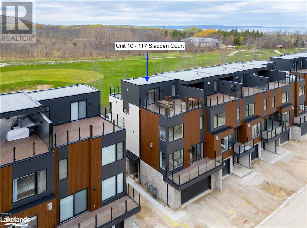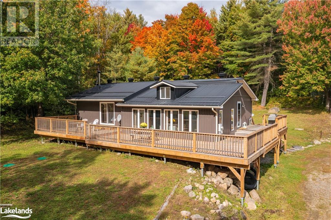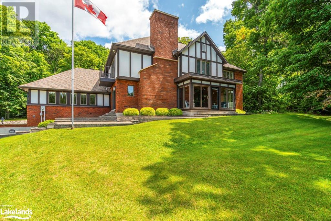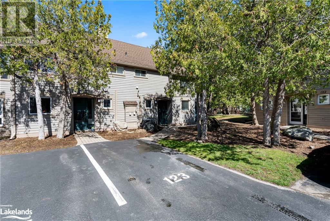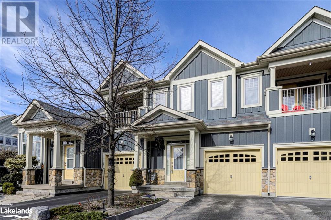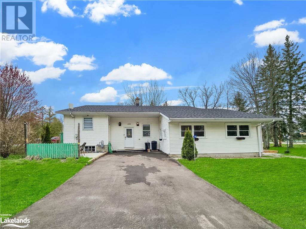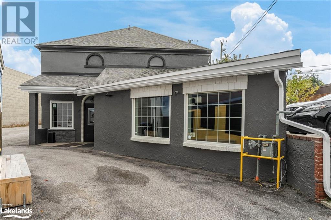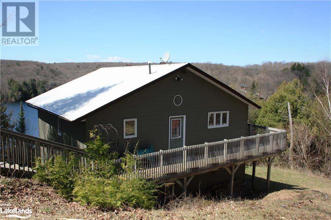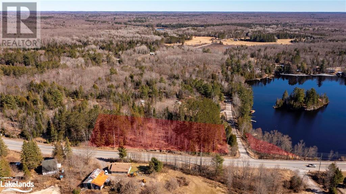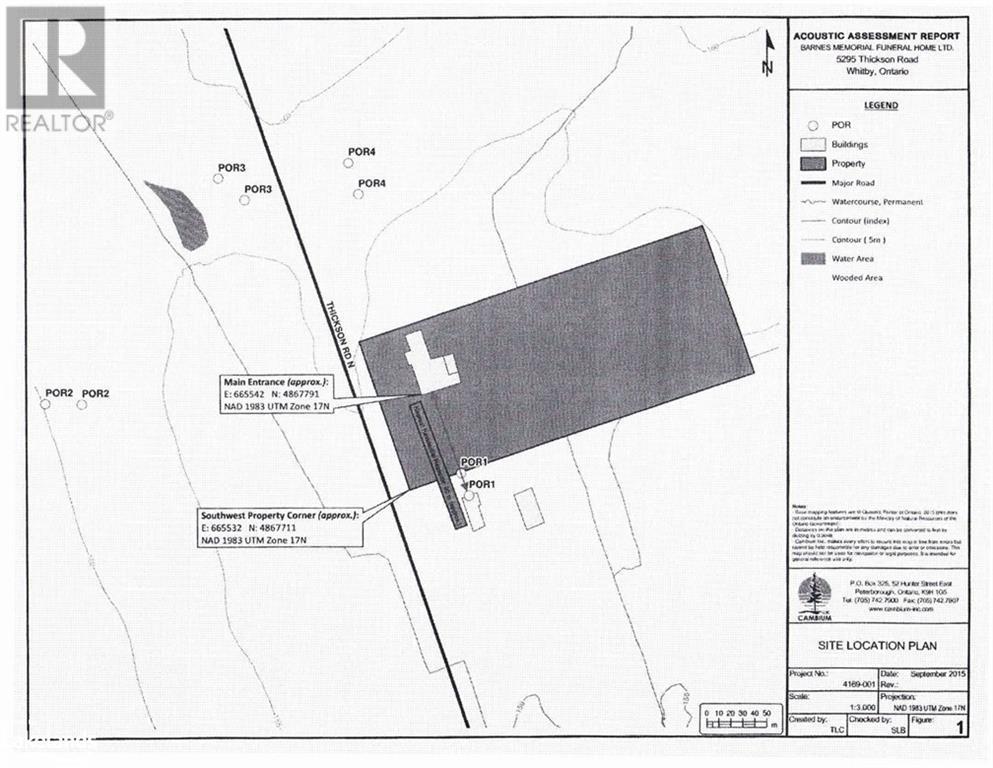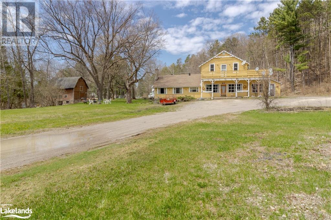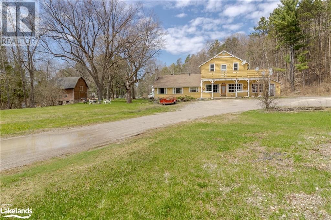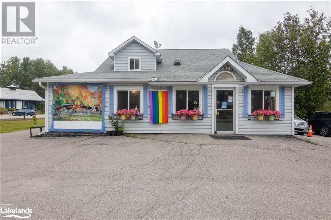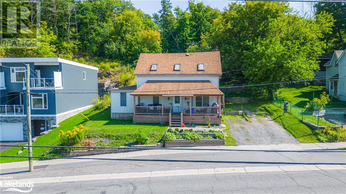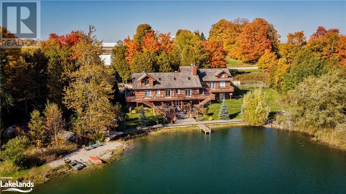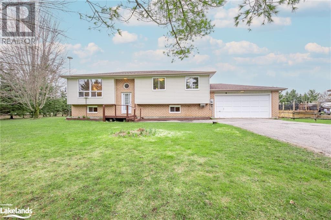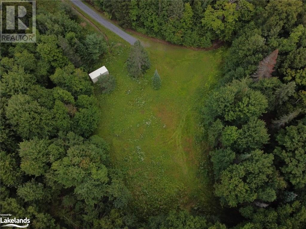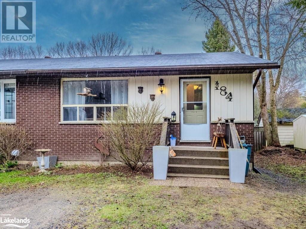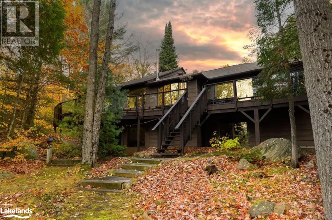Welcome to Cocks International Realty – Your Trusted Muskoka Real Estate Brokerage
Cocks International Realty is a premier boutique real estate brokerage in Muskoka, offering a wide range of properties for sale and rent. With our extensive experience and deep understanding of the local market, we are committed to helping you find your perfect home or investment opportunity.
Our team consists of residents of Muskoka and the Almaguin Highlands and has a passion for the community we call home. We pride ourselves on providing personalized service and going above and beyond to meet our clients’ needs. Whether you’re looking for a luxury waterfront property, a cozy cottage, or a commercial space, we have the expertise to guide you through the entire process.
Muskoka is known for its stunning natural beauty, pristine lakes, and vibrant communities. As a hyper-local brokerage, we have a deep understanding of the unique characteristics of each neighborhood and can help you find the perfect location that suits your lifestyle and preferences.
At Cocks International Realty, we prioritize the quality of service and strive to exceed your expectations. Our team is committed to providing transparent and honest communication, ensuring that you are well-informed throughout the buying or selling process. We are here to support you every step of the way.
Whether you’re a first-time homebuyer, an experienced investor, or looking to sell your property, Cocks International Realty is here to assist you.
Contact Cocks International Realty today to speak with one of our knowledgeable agents and begin your journey toward finding your perfect Muskoka property.
Property Listings
46 Erie Street
Collingwood, Ontario
Welcome to 46 Erie Street, where this charming two-storey home is centrally located within walking distance to the downtown core for restaurants, shopping and an easy walk to the waterfront. Enjoy the quiet, established neighbourhood from your private fenced backyard with a shed and a good-sized patio. The home offers 4 bedrooms, 1.5 bathrooms with main floor laundry. The house is bright with lots of windows, updated functional eat-in kitchen with newer appliances next to the living space and a main floor bedroom. 3 generous bedrooms and the full bathroom can be found on the second floor. Very close to Connaught PS and the Hospital. Perfect for a family or an investor, you'll find this affordable home in Collingwood. (id:51398)
1069 Sugarbush Road
Dwight, Ontario
Discover an exclusive Lake of Bays retreat at 1069 Sugarbush Road, where sophistication and serenity blend seamlessly across 12 acres of pristine Muskoka landscape. With 405 feet of crystal-clear water frontage, this property presents an unparalleled waterfront living experience. The main cottage and a charming guest house boast a total of 6 bedrooms and 3 baths, ensuring ample space for family and guests alike. The main cottage radiates charm with its 4 bedrooms, and a modern kitchen equipped with stainless steel appliances and a walkout to a covered BBQ area—perfect for year-round entertainment. Greet the dawn as sunlight pours in, casting a golden glow that complements the gentle warmth of the granite stone propane fireplace. In this serene Muskoka setting, every morning ushers in a promise of peace and relaxation. Visitors can find solace in the 2-bedroom guest cottage, set amidst the stunning backdrop of Lake of Bays. This property is more than a cottage; it's an escape. From the detached garage to the single slip boathouse with its rooftop patio, each space is designed to celebrate lakeside living. Convenience is not compromised, with Dwight's amenities just 10 minutes away and Huntsville's attractions within a 25-minute drive. Yet, this sanctuary feels a world apart, offering both seclusion and accessibility. Seize the opportunity to enjoy the rustic elegance of the existing cottage site or let your imagination soar on the expansive waterfront plateau (2-acres) with over 400 feet of prime pristine waterfront, the perfect canvas to create your grand, custom-designed dream retreat. The additional 10-acre backlot guarantees privacy and adventure, with an exclusive lake observation deck. Don’t let this unique opportunity slip away. Contact us for more details and immerse yourself in the luxury of lakefront Muskoka living—a sanctuary where every sunrise is a private viewing. Your piece of paradise awaits. (id:51398)
332 Forest Glen Road
Huntsville, Ontario
You will find this cherished family home located at 332 Forest Glen in the desired Maple Heights subdivision! This raised bungalow has an updated look, sharp white with a grey colour scheme, and a modern painted brick. Just minutes from the downtown area of Huntsville, located on a very quiet, mature cul-de-sac. The main level has been completely renovated including, new flooring, baseboards, trim, doors, and hardware. New baseboard heaters, thermostats, and freshly painted throughout. 3+1 bedrooms, with one large updated bathroom, bathtub surround, and taps, newer vanity & toilet. The updated kitchen gleams with white wood cabinetry sporting newer stainless-steel appliances, a breakfast island, sliding doors to the large deck, and an open living room/dining area. The bright basement family room is complete with a woodstove (installed three years ago), with a central laundry area. The playroom downstairs has in-floor heat! Plus, a storage room with water treatment filters, under-the-stairs storage & a massive bedroom. The backyard is blissful with a child's playground, hot tub, invisible dog fence, and shed. The Maple Heights/Forest Glen entrance to Lance's Loops is at the end of the cul-de-sac, it is a 5 km private (only $30/year) HMBA members-only cycling trail. This home is central to lakes, schools, places of worship, local restaurants, shopping, and a hospital. (id:51398)
426 5th Avenue E
Owen Sound, Ontario
Nestled on 5th Avenue East, this home stuns with its design-forward interiors and thoughtful layout. As you step through the welcoming entryway, the sight of hardwoods stretching throughout the space sets the tone for elegance and warmth. The multi-level staircase immediately captures attention, and lends a sense of direction to the space. The kitchen boasts a contemporary aesthetic, complete with a walk-in pantry and a breakfast nook. Adjacent, the dining room boasts abundant windows, flooding the space with natural light, while the living room invites relaxation with a gas fireplace and exquisite built-ins. Down the hall, the mudroom is pure functionality, accessible from the back door or the double garage. Ascending to the second floor, the primary bedroom offers sanctuary with its walk-in closet. A beautiful 4-pc bath and two additional bright bedrooms, each with generous closet space, round out this level. Heading downstairs, the expansive rec room is sure to be the preferred hide-out, complemented by a modern fireplace and adjacent fitness room. A fifth bedroom offers versatility, while practical amenities such as the laundry room, 3-pc bath, sauna, and designated storage enhance daily living. Outside, the meticulously planned exterior boasts a concrete driveway and tiered back deck, ideal for hosting BBQs and gatherings. Relaxation awaits in the fire pit area and hot tub, providing the perfect retreat after a long day. Located in a peaceful neighbourhood, just steps from the Sydenham River, Harrison Park and endless hiking trails. Every detail of this property has been considered, offering comfort, style, and functionality in equal measure. (id:51398)
118 Venture Boulevard
The Blue Mountains, Ontario
Mountain Style chalet in the Orchard at Craigleith with panoramic ski hill views! This is the popular Blackcomb model and also an Elevation B with the addition of the attractive posts & beams on the front deck! This large semi is only joined at the garage with 2,748 SQFT above ground; 2,891 SQFT total finished. 3 bedrooms all with ensuites + a Family Room + a Den/Office, 3.5 bathrooms; Oversized Double garage with Floortex® floor coating system (superior to epoxy) & custom wall racking system included; SW exposure; Open Concept Great Room; Designer kitchen with Island + Breakfast Bar, all stainless steel Jenn-Air Appliances; Living Room with a 2 story ceiling & wood burning Fireplace; sitting area with panoramic ski hill views & built-in office desk; upper covered BBQ & viewing deck; also enjoy the ski hill views from the large dining area; wide-plank scalloped wood floors on the 2nd level; Family Room on the main level (wall mounted TV included) with a walkout to the landscaped backyard, patio & hot tub; large mudroom off the garage with a separate side entrance plus a garage entrance; room finished in the basement needs a larger window installed to be a 4th bedroom or use as an office/den. Walk to skiing at the Craigleith Ski Club and the TSC (Toronto Ski Club). The homes and lots in The Orchard are freehold ownership (owned outright by the owner) with a Condo Corporation in place to maintain the roads (including snow clearing), trails, green spaces, guest parking lots & pond. Membership to the Craigleith Pool & Tennis courts is available. (id:51398)
3065 Emperor Drive
Orillia, Ontario
Welcome Home!! Whether You're Breaking Into The Market, Upgrading Or Looking For An Investment Opportunity, This Stunning Home In The Fast-Growing Community Of Westridge In Orillia Is Sure To Impress. Built New In 2015, This Single-Owner Home Has Been Meticulously Maintained & Offers 4 Bedrooms, 2.5 Bathrooms & Over 2300 Square Feet Of Living Space, With A Full, High & Dry Unfinished Walk-Out Basement Complete With A Bathroom Rough-In. Upon Entering The Spacious Foyer, You'll Find A Bright & Breezy Main Floor Layout Complete With A Trendy 2-Piece Powder Room, Main Floor Mud/Laundry Room, Generous Dining Room, Relaxing Living Room & A Gorgeous Kitchen Offering S/S Appliances Including A Gas Stove. Enjoy Your Morning Coffee From The Comfort Of Your Breakfast Room, Or Venture Through The Sliding Doors To Your Massive Timber Frame Back Deck To Truly Take In The Sunrise Over Your Fully Fenced Backyard. Upstairs You'll Find An Oversized Landing & Broad Hallway Leading To A 4-Piece Bathroom & A Total Of 4 Generously-Sized Bedrooms, Including The Primary Which Comes Complete With A W/I Closet & A Private 4-Piece Ensuite Oasis. On Top Of It All, The Double Attached Garage With Inside Entry Is Fully Insulated & Comes Equipped With A Gas-Fired Radiant Tube Heater. This Is The One You've Been Waiting For! Book Your Showing Today!! (id:51398)
411 Peggs Mountain Road Unit# A
Burk's Falls, Ontario
Looking to embrace the Almaguin lifestyle? Introducing The Nest- 411A , Peggs Mountain Road, Burks Falls. This picturesque property is nestled on over 65 acres, with trails outdoor enthusiast will appreciate. As your drive in, an expansive 77'x 25' detached garage will catch your attention. A versatile space suitable for a workshop, or as the central hub for a home-based business, utilizing the Starlink internet. Complete with an additional 40' storage loft. A charming barn adds a touch of rustic charm and practicality to the property. Featuring raised bed vegetable gardens, equipped with automated watering systems, making it a haven for gardening enthusiasts. With additional storage above the barn, space will never be a concern! Entering this home, you will appreciate the rustic charm. Two bedrooms on the upper level, main floor laundry, an open-concept kitchen and dining area, complemented by a wood-burning fireplace. Creating a cozy atmosphere during the colder months. A newly fully finished basement, including an additional bedroom and a generous entertainment area. The option to create another bedroom provides flexibility in your living arrangements. Enjoy modern amenities, including a recently renovated 3-piece bathroom on the lower level, and a spacious 4-piece bathroom on the main floor. Sliding glass doors on both sides of the house, allowing you to appreciate the property's beauty from every angle. Some recent improvements include: a new drilled well and a water purification system and furnace with central air. With the ability to control from your mobile device. The exterior has been freshly painted, and a fully finished basement is among the various upgrades on this property. If you're in pursuit of a charming home, or hobby farm on over 65 acres, complete with abundant storage, with beautiful trails & the convenience of being just five minutes from the village of Burk's Falls, welcome home! (id:51398)
2853 Pearson Lane
Lakefield, Ontario
This 2,700 sq. ft. well maintained, 4 ssn, 4 bdrm, 3 bath, cottage/home on Lower Buckhorn Lake has a great architectural design and floor plan and sits on a beautifully landscaped, flat, sun drenched, lot with gorgeous, dotted island, big lake views & 130 feet of sandy shoreline. The very spacious, open concept main living space has soaring pine lined, beamed, cathedral ceilings and pine lined walls, sky lights that fill the space with an abundance of natural light, a central, floor to ceiling, wood burning fireplace and large windows to take in the beautiful lake views. There is a large mudroom, a gorgeous 4 ssn sunroom with pine lined cathedral ceilings and a window wall overlooking the lake, and a large library /den with tongue and groove pine walls, wall to wall book shelves on two sides and an entertainment centre with built in electric fireplace. Also on the main floor is a 4 piece bath with sauna, laundry, and three spacious bedrooms, two with direct access to the lakeside deck, and a large primary bedroom with private side deck and ensuite bath. The entire second level is dedicated to the 2nd primary bedroom suite with a large sleeping area, reading nook with built in window bench, large dressing area with a ton of storage, and a 5 piece ensuite bath. Rounding out this fabulous package are a dry boathouse with deck, large shed with deck, a double car garage and paved driveway with lots of parking. Easily accessed via a quiet, year round road and only 10 minutes from Buckhorn, 20 minutes from Lakefield, 35 minutes from Peterborough and 2 hrs from downtown Toronto. Located on the Trent Severn waterway there are also unlimited boating opportunities. This is an amazing overall package with everything you have been looking for in a property. Act now before it's gone! (id:51398)
11 Beck Boulevard Unit# 303
Penetanguishene, Ontario
2 Bedroom, 2 Bathroom Condo, located at White Sands Condominiums overlooking Penetang Harbour. This pet friendly unit located in this non-smoking complex with elevator is situated on the third floor where you will find the BBQ patio and easy access to it, this condo also has its own locker storage, garage and a visitor parking spot. Unit 303 offers a combined living/dining room, spacious primary bedroom with ensuite and walk in closet, your own laundry facilities, balcony with view of the bay, forced air gas heat, air conditioned, with laminate and carpeted floors. Active seniors can walk the trail along the shoreline in the harbour, walk to the main dock, sit and watch the sunset, watch the boat traffic, or grab a burger less than a 10 minute walk away. Water and sewage are included in the monthly condo fee. Other utility costs are: Gas-$507.54/2023 and Hydro-$982.90/2023. Immediate possession is available. Shows well, do not miss out on this one! (id:51398)
1 Hume Street Unit# Ph617
Collingwood, Ontario
Welcome to the Penthouse in the new luxurious downtown Monaco building! This beautifully upgraded suite has gorgeous features that are exclusive to the Penthouse level; 13 ft ceilings, upgraded solid 8’ doors, gas fireplace, gas stove, upgraded stainless appliances, a gas bbq hookup on your oversized eastern facing terrace with distant Georgian Bay views and 2 underground parking spots. Lots of room for you and your family/friends with 2 bedrooms, 2 bathrooms plus a den. Hardwood floors, In-suite laundry, lots of storage space and oversized closets throughout. There is an exclusive underground locked space for your extra storage needs. Top-tier amenities include an impressive modern entrance area with virtual concierge and lounge, a spectacular open rooftop terrace with; stunning views, BBQ area, fire and water features and numerous comfy lounging areas, a sleek multi-purpose party room with kitchen and lounge and a fully equipped fitness center with breathtaking views of the Niagara Escarpment. Step outside and enjoy direct access to Collingwood's vibrant downtown. Minutes to the Collingwood Trail Network, Georgian Bay, hiking trails, shops, restaurants, ski hills and golf courses. Life is Good! (id:51398)
132 Greenway Drive
Wasaga Beach, Ontario
Welcome to Country Meadows - a 55+ retirement community featuring its very own 9-hole golf course, an in-ground heated pool in the summer and a full Clubhouse for year-round recreation and activities. This very desirable 2 bed, 2 bath end-unit is designed for mature people. Built all on one level from the front door all the way to the large back deck, it features a covered front porch and an attached garage with inside entry. The open concept main room is large and airy and flooded with light from the garden doors opening out onto your private deck. The kitchen has tons of storage and includes a large island with drawers. The dining /living room has a lovely vaulted ceiling. Solar tubes in the entry hall and kitchen bring in even more natural light. The primary suite includes the bedroom, a 4pc ensuite, a regular closet PLUS a large walk-in closet. The second bedroom, with closet, is conveniently located right across the hall from the 2nd bathroom (with a walk-in shower). Because it’s an end unit, the bedrooms have extra windows! The laundry area features a stacking washer/dryer unit as well as counter space and closed storage. Other features in this unit: beautiful and durable laminate flooring throughout, crown moulding, central vac (including a kitchen kick-plate inlet), pantry closet, gas fireplace in the living room, alarm system, gas bbq, water softener. Local amenities and shopping are close by and include lovely walking trails and the world's longest freshwater beach! Land Lease details are as follows: Land Lease Cost $768.47 - Taxes for the LOT- $37.14 - Taxes for the STRUCTURE $131.38. The total monthly cost for the new owner/tenant is $936.99 Fees for recreational facilities are included. (water/sewer are billed quarterly). (id:51398)
36 Trowbridge Street E
Meaford, Ontario
There are 3 buildings (2 of which are adjoined) which together provide five Residential Units and three commercial units, one of which is used by the owners recreationally, hence rent stated for Unit #9 as O currently; it has been upgraded extensively and its highly rentable. As there are 3 buildings and 8 occupants involved, with the limitations of space it is impossible to give all the details herein - examples: 2 of the buildings have basements, the third does not; one building is a 2 storey red brick, the other two are not. However, there is a lot more information on file, which your agent can provide. Unit #9 would rent for about $1,000 a month. There are 3 buildings (2 Adjoined) and a total of 8 rental units (5 Residential and 3 Commercial) Also listed as Commercial Sale MLS® 40582597 (id:51398)
36 Trowbridge Street E
Meaford, Ontario
There are 3 Buildings (2 of which are adjoined) with a total of 8 income units, 5 Residential and 3 Commercial. One of the Units is used by the current owners and would rent for about $1,000 a month if it were not used by the new owner, creating an additional annual income of about $12,000 As there are 3 buildings and 8 Occupants it is impossible to give all the details here, but it can be provided upon request. Also listed as Multi-residential MLS® 40582379 (id:51398)
19 Inveraray Court
Bracebridge, Ontario
This beautiful bungalow was built in 2002 but it shows like brand new! Light and airy with lots of windows throughout. Many upgrades over the years with quartz kitchen counter tops, backsplash, kitchen ceramic floors,ensuite walk-in shower and vanity top. Oak hardwood floors grace the principal rooms and hallways with a lovely gas fireplace in the living room. The main floor laundry is close to the main floor bedrooms. There is a full finished basement that could be used as a caregivers suite if needed as you age in place. If you enjoy gardening there is a quaint English garden in the back yard brimming with periennials and shrubs along with a cute garden shed. All this located on a quiet cul-de-sac in the center of town and within walking distance of shopping, public school and the new Muskoka Lumber Community Centre opening this summer. (id:51398)
379 Town Line Road W
Huntsville, Ontario
1.8-acre parcel of land located in Huntsville fronting on two year-round paved roads, 239 ft frontage on Townline Road West and 330 ft frontage on Yonge Street South. Lot is zoned ur1 which allows for a residential home or duplex, or there is potential to rezone the land for up to three 4-plex’s on private services. Currently, District water and sewer are not at the lot but with development in the area, these services are likely to be extended to the area in the future. Well and septic would be used if building now. Once services are available the land could be severed into multiple lots or kept as one single lot for multiple residential uses. Lot includes level and sloping areas with no significant slope. Great location and a great investment. (id:51398)
701 Sixth Street
Collingwood, Ontario
Custom built home 4 bedroom home minutes from the ski hills, golf course & walking trails. Main floor features a stunning open concept kitchen, dining & living room with a gas fireplace. Two sets of patio doors bring in lots of light and look out over the covered deck and treed ravine. The kitchen features a 9 foot island, quartz countertops, lots of cupboard space and a butler's pantry with sink. Large primary bedroom with ensuite includes a free standing tub, curbless shower and dual spray rain head. The upper level of the home has a large bedroom, a sitting area that can be turned into a third bedroom and a large bathroom. Double car garage with inside entry to the lower level and main level. Lower level is partially complete and just waiting for your finishing touches. Entrance to the lower level has potential for a great in-law suite or accessory apartment. (id:51398)
91 Raglan Street Unit# 212
Collingwood, Ontario
Bright, north facing, desirable one bedroom unit in Raglan Heights / Raglan Village retirement community. Well maintained, attractively decorated unit. Raglan Heights residents are part of a retirement community promoting an active, healthy environment. You can enjoy the heated indoor pool, local trails, proximity to Sunset Park or take advantage of exercise classes, library with sun room, games room, media room or engage in any of the daily social activities. The environment offers the opportunity to enjoy your retirement! Raglan Village has a full service dining room and, for an additional fee, offers meal option packages. (id:51398)
12 Surfside Crescent
Collingwood, Ontario
Nestled in the coveted enclave of 'Blue Shores' waterfront community in Collingwood, an inviting raised bungalow, for any buyer in search of resort-style living. Exceptional amenities and meticulously maintained grounds, Blue Shores offers an active lifestyle with convenience and leisure. As a resident of Blue Shores, you'll enjoy the ease of ownership, lawn maintenance and snow removal is included. The Shore Club offers tennis, pickleball, indoor & outdoor swimming pools, and socialize with neighbours at the clubhouse, all just steps from your doorstep. This home has a deeded boat slip, access to the docks and boat launch. Designed to accommodate an active lifestyle, this Alpine Model residence presents a harmonious blend of comfort and functionality across its 3+2 bedrooms and 3 bathrooms. With 1779 square feet on the main floor, PLUS an additional 1364 square feet in the finished basement, this home offers ample space for both relaxation and entertainment. Step inside to discover an inviting open-concept layout vaulted ceilings and hardwood floors. The kitchen offers granite countertops and the main floor pantry provides added convenience (which could easily be converted to main floor laundry). Outside, a private oasis awaits, complete with a hot tub and awning, perfect for unwinding after a day on Georgian Bay. The basement presents an ideal opportunity for an in-law suite and additional family or guest living space. Don't miss your chance to embrace the Blue Shores lifestyle – schedule your viewing today. Enjoy a freehold home with condo amenitiles- Monthly Fees are $425.00 (id:51398)
22 Mile Island
Gravenhurst, Ontario
South Muskoka waterfront properties like this are rarely available in this price range, offered turn key and ready for immediate use! This wonderfully attractive Morrison Lake cottage is well situated only mins. from your own deeded mainland parking area with dock space and only 90 mins from the 401 but feels worlds away. This South facing sun bathed gem has had many recent upgrades including new front windows, a new steel roof and a beautiful cedar clad facade. Have you ever cringed at a hydro bill? You won't have that problem here, powered by the sun with a brand new state of the art solar setup and newer AGM battery bank, this baby will give you a whole new appreciation for mother nature and what she can provide. Outfitted with an automatic back up generator, utilizing a Sunmar composting toilet and a grey water system with propane on demand hot water, you aren't sacrificing comfort to live off grid. The 3 bedroom, 1 bath cottage is bright, spacious and has amazing views over the lake. The newly built two tier composite front deck is a great place to bask in the sun and enjoy the serene and private surroundings. Ready to enjoy this summer with most furniture and household items, a pontoon boat and even some water toys included. Competitive Seller financing is available for qualified Buyers. (id:51398)
381 Zoo Park Road S
Wasaga Beach, Ontario
WELCOME HOME to Sunny, Beachy 381 Zoo Park Road, nestled in the heart of Wasaga Beach. This elevated bungalow boasts an inviting open-concept layout, featuring 3 bedrooms and 2 bathrooms, all set on a spacious 50ft x 150ft lot. Step inside to experience a freshly painted interior adorned with new flooring throughout the main level, enhancing the home's charm. Outside, the expansive backyard offers ample space for additional parking, perfect for storing boats or an RV, while also providing a serene spot on the deck for your morning coffee. Entertain effortlessly in this lovingly cared for home. With its bright family room and convenient carport, this residence is ideally situated near restaurants, coffee shops, grocery stores and just minutes to the beach! (id:51398)
8-10 Harbour Street W Unit# 109
Collingwood, Ontario
Welcome to Royal Windsor Condominiums in Beautiful Collingwood with A SUMMER 2024 OCCUPANCY. This Suite - The KNIGHT - is a one of the most ideal floor plans - a great size for the active retiree as the suite features two bedrooms, two bathrooms and a wrap around balcony offering views towards the south and west for sunny afternoons on the balcony. One tandem underground parking space (long enough for two cars) is included with the purchase of this modern, open concept condo with luxuriously appointed features and finishes throughout. Set in the highly desired community of Balmoral Village, Royal Windsor is an innovative vision founded on principles that celebrate life, nature, and holistic living. Every part of this vibrant adult lifestyle community is designed to keep you healthy and active. Royal Windsor will offer a rooftop patio with views of Blue Mountain and Osler Bluff Ski Club - a perfect place to mingle with neighbours, have a BBQ and enjoy the beautiful views our area has to offer. Additionally, residents of Royal Windsor will have access to the amenities at Balmoral Village including a clubhouse, swimming and therapeutic pools, fitness studio, golf simulator, games room and more. All Open Houses held at 100 Pretty River Parkway South in Collingwood. (id:51398)
8-10 Harbour Street W Unit# 107
Collingwood, Ontario
Welcome to Royal Windsor Condominiums in Beautiful Collingwood with a projected occupancy of Summer 2024. This Suite - The DYNASTY - is a a great floor plan for the active retiree as the suite features two bedrooms, two bathrooms and a corner balcony offering views towards the south and east for sunny mornings on the balcony. One underground parking space is included with the purchase of this modern, open concept condo with luxuriously appointed features and finishes throughout. Set in the highly desired community of Balmoral Village, Royal Windsor is an innovative vision founded on principles that celebrate life, nature, and holistic living. Every part of this vibrant adult lifestyle community is designed to keep you healthy and active. Royal Windsor will offer a rooftop patio with views of Blue Mountain and Osler Bluff Ski Club - a perfect place to mingle with neighbours, have a BBQ and enjoy the beautiful views our area has to offer. Additionally, residents of Royal Windsor will have access to the amenities at Balmoral Village including a clubhouse, swimming and therapeutic pools, fitness studio, golf simulator, games room and more. All Open Houses held at 100 Pretty River Parkway South in Collingwood. (id:51398)
8-10 Harbour Street W Unit# 113
Collingwood, Ontario
Welcome to Royal Windsor Condominiums in Beautiful Collingwood - with projected occupancy of Summer 2023. This Suite - The MONARCH - is a great size for the active retiree as the suite features two bedrooms, two bathrooms, a den and a balcony offering views towards the west for sunny afternoons on the balcony. One assigned underground parking space included with the purchase of this modern, open concept condo with luxuriously appointed features and finishes throughout. Set in the highly desired Balmoral Village, Royal Windsor is an innovative vision founded on principles that celebrate life, nature, and holistic living. Every part of this vibrant adult lifestyle community is designed to keep you healthy and active. Royal Windsor will offer a rooftop patio with views of Blue Mountain and Osler Bluff Ski Club - a perfect place to mingle with neighbours, have a BBQ and enjoy the beautiful views our area has to offer. Additionally, residents of Royal Windsor will have access to the amenities at Balmoral Village including a clubhouse, swimming and therapeutic pools, fitness studio, golf simulator, games room and more. All open houses held at 100 Pretty River Parkway South in Collingwood. (id:51398)
8-10 Harbour Street W Unit# 210
Collingwood, Ontario
Welcome to Royal Windsor Condominiums in Beautiful Collingwood - with a Summer 2024 occupancy. This Suite - The NOBLE - is a great size for the active retiree as the suite features two bedrooms, two bathrooms, a den and a balcony offering views towards the west for sunny afternoons on the balcony. One assigned underground parking space included with the purchase of this modern, open concept condo with luxuriously appointed features and finishes throughout. Set in the highly desired Balmoral Village, Royal Windsor is an innovative vision founded on principles that celebrate life, nature, and holistic living. Every part of this vibrant adult lifestyle community is designed to keep you healthy and active. Royal Windsor will offer a rooftop patio with views of Blue Mountain and Osler Bluff Ski Club - a perfect place to mingle with neighbours, have a BBQ and enjoy the beautiful views our area has to offer. Additionally, residents of Royal Windsor will have access to the amenities at Balmoral Village including a clubhouse, swimming and therapeutic pools, fitness studio, golf simulator, games room and more. All open houses held at 100 Pretty River Parkway South in Collingwood. (id:51398)
8-10 Harbour Street W Unit# 417
Collingwood, Ontario
Welcome to Royal Windsor Condominiums in Beautiful Collingwood - with a Summer 2024 occupancy. This Suite - The MONARCH - is a great size for the active retiree as the suite features two bedrooms, two bathrooms and a balcony offering views towards the west for sunny afternoons on the balcony. One assigned underground parking space included with the purchase of this modern, open concept condo with luxuriously appointed features and finishes throughout. Set in the highly desired Balmoral Village, Royal Windsor is an innovative vision founded on principles that celebrate life, nature, and holistic living. Every part of this vibrant adult lifestyle community is designed to keep you healthy and active. Royal Windsor will offer a rooftop patio with views of Blue Mountain and Osler Bluff Ski Club - a perfect place to mingle with neighbours, have a BBQ and enjoy the beautiful views our area has to offer. Additionally, residents of Royal Windsor will have access to the amenities at Balmoral Village including a clubhouse, swimming and therapeutic pools, fitness studio, golf simulator, games room and more. All open houses held at 100 Pretty River Parkway South in Collingwood. (id:51398)
5 Barker Boulevard
Collingwood, Ontario
Great seasonal rental available in The Links backing on to Cranberry Golf Course and surround by walking/riding trails. Enjoy your Spring/Summer/Fall in this amazing 4 season resort! This furnished & updated condo has a wonderful kitchen with quartz counter tops, tiled back splash, newer appliances. The main level has engineered hardwood throughout. A gas fire place in the sitting room with under floor heating for your enjoyment on those cooler evenings. The main level has a walk out to a lovely private patio backing on to a treed area. All three bedrooms have a walk out to a balcony, one in the front of the home and one in the back. Any time of the day you can enjoy your own personal outdoor haven with a good book or beverage on your balcony. The Links is located just west of downtown Collingwood, which has amazing shops and restaurants, along with beautiful beaches on Georgian Bay! It is just a 10 min drive to Blue Mountain and a short drive to Thornbury. There is even an inground pool that you can enjoy all summer long! (id:51398)
247 Churchill Gardens Road
Emsdale, Ontario
Welcome to your countryside retreat! Nestled on over 3 acres of land, this charming bungalow offers the perfect blend of comfort and tranquility. Step onto the circular drive and feel a sense of calm wash over you as you approach this inviting abode. With a no-maintenance exterior, your weekends can be spent enjoying the great outdoors instead of worrying about upkeep. Inside, discover 1100 square feet of cozy living space adorned with beautiful hardwood floors throughout the main floor. The primary bedroom boasts ensuite privileges, providing a peaceful sanctuary to unwind after a long day. With three bedrooms on the main floor, there's plenty of room for family or guests. The open concept kitchen, dining, and living room area creates a warm and inviting atmosphere, perfect for entertaining or simply relaxing with loved ones. Step outside onto the rear yard deck and soak in the serene views of the surrounding woods and nature. Never worry about parking again with the attached double garage offering convenient inside entry. Need more space? The full partially finished, walkout basement awaits your personal touch, providing endless possibilities for additional living or recreational space. Embrace the outdoors with ease as this property is surrounded by privacy, offering endless opportunities for exploration and relaxation. Take a leisurely stroll to the public beach or treat your furry friend to a day at the nearby dog park. Snowmobile enthusiasts will delight in the convenience of nearby trails, perfect for winter adventures. Plus, with easy year-round road access and a school bus route nearby, commuting and errands are a breeze. Lovingly cared for and ready to welcome its next owner, this countryside gem offers the perfect blend of comfort, convenience, and natural beauty. Don't miss your chance to make this peaceful spot your own! (id:51398)
15 Rue De Parc Nw
Tiny Twp, Ontario
Incredibly rare offering on Georgian Bay! DEEDED WATER ACCESS WITH A LUXURY VIEW AND LOCATION ON GEORGIAN SANDS BEACH!! It doesn’t get any better than this. This 2800 Sq ft bungalow built in 2012 has been meticulously designed and constructed, showcasing the highest level of craftsmanship and attention to detail. Its unique architecture and high-end finishes set it apart. The heart of this home is a chef's dream come true. The spacious and impeccably designed kitchen is fully equipped with top-of-the-line appliances, ample counter space, Pantry and custom cabinetry, allowing culinary enthusiasts to create delectable meals while taking in the stunning water views from the panoramic windows. This home features generously sized 4 bedrooms, 2.5 Baths including a primary suite with its own water view and a luxurious 5 pc ensuite bath, Walk- in closet, Laundry, Gas FP, Radiant heat in bath and deck providing a private sanctuary. Fully finished LL with walk out has 3 bedrooms, 4 pc bath, electric fireplace, full laundry and utility room with lots of storage. Whether it's kayaking, boating, or simply enjoying the waterfront ambiance, the possibilities for water-related activities are endless, right at your doorstep. Fiber optics, Hot tub, oversized double car garage, Outdoor shower, Trek composite decks. HRV, Inground sprinklers, Central air, Generator, Forced air gas furnace and water heater (both owned.) Year-round access. Beautiful parks and walking path to the beach. West facing for panoramic views of Georgian Bay, Blue Mountain, Christian Island and sunsets. Great location for boating enthusiasts providing access to explore the 30,000 Islands of Georgian Bay. Just 90 minutes North of the GTA and 12 minutes to Penetanguishene & 15 minutes to Midland for amenities. 3 tennis courts, 2 ball diamonds and 5 other facilities are within a 20 min walk of this home. 4 public & 4 Catholic schools serve this home. Call for an appt today. (id:51398)
86 39th Street N
Wasaga Beach, Ontario
Well appointed, Two Story home with Main Floor Primary Bedroom. Oversized lot with mature trees and Fenced yard. Short walk to Springhurst Beach and YMCA Rec Plex, with nearby Pickleball Courts. Wasaga Beach is the World's Longest Freshwater Beach. New Arena , Library and Casino. Short drive to Collingwood and The Blue Mountains for shopping, entertainment and year-round recreation. (id:51398)
117 Sladden Court Unit# 10
Thornbury, Ontario
This beautiful brand new (2024) townhome in Lora Bay offers a seamless blend of modern comfort and elegant design and boasts a rooftop deck with stunning bay and golf club views with an elevator for convenience. A short drive to the Lora Bay Golf Club Clubhouse and private ski hills and just 5 minutes to Downtown Thornbury. The open concept kitchen/dining features modern appliances, island/breakfast bar and doors leading out to a balcony looking over the golf course with sunset views. The perfect spot for entertaining guests. Cozy up by the gas fireplace in the great room or walk out onto another balcony and enjoy a glass of wine after a day exploring the area. Large windows throughout the whole home make the rooms feel bright and airy. The primary suite exudes luxury featuring a walk in closet, huge windows, 5pc ensuite with a glass enclosed shower and bench and luxurious free-standing soaker tub. There are 2 other guest bedrooms, one of which has a 4pc ensuite and access to a private balcony. Entertain family and friends on your rooftop terrace, complete with wet bar and where you'll find amazing Georgian Bay views and gorgeous sunsets. Located just minutes from Thornbury, Lora Bay offers a wealth of amenities, including a prestigious golf course, a charming restaurant, a members-only lodge, a gym, and two pristine beaches. Embrace the vibrant sense of community in this welcoming enclave, where every day feels like a rejuvenating retreat. Live the lifestyle you deserve at The Sands Townhome, where luxury, convenience and natural beauty await. (id:51398)
1183 Echo Lake Road
Baysville, Ontario
Remarkable rural acreage within minutes of Town. Enjoy 74 acres of privacy with creek, waterfall and trails. This beautiful Viceroy home includes 3 spacious bedrooms on the main floor with 2 bath. High vaulted ceiling in living room. Open concept principal rooms. This home had received numerous recent upgrades and it shows beautiful. Move in condition. Full partially finished basement ready for future development if more space is needed. Huge wrap around deck built super strong to be able to support a hot tub. Drilled well with exceptional water quality and quantity. Your dream garage awaits you with over 2000 sqft of space. 2 x 18 foot doors, one of them 14 feet high to accommodate large equipment storage. loft above garage for added storage space or future development area. Solid 3 run dog kennel that could easily be converted into the likes of a chicken coop. Located within walking distance of public beach and boat launch also the Bracebridge and Bigwin Island Golf Clubs. This property has way too many features to list them all. Come take a look. (id:51398)
3085 Ogdens Beach Road
Tay, Ontario
Nestled on a sprawling 3.63-acre lot with a view of Beautiful Georgian Bay, 3085 Ogden's Beach Road is a remarkable real estate offering that combines luxurious living with breathtaking natural surroundings. This stunning property boasts a generous living space with over 5000 sqft, 4 Bedrooms, 4 Baths with in-law capability, walk out basement and heated double car garage. One of the standout features is the attention to detail throughout the property including ample closet and storage space, room for home office and games room. The recent updates include a new septic, electric blinds, new appliances, eaves troughing, composite deck, awning, exterior stonework, furnace, all new taps and toilets. Additionally, the inclusion of a generator ensuring uninterrupted power supply. (id:51398)
123 Escarpment Crescent
Collingwood, Ontario
End-unit, four-season condo townhouse in the Living Water Resort (formerly Cranberry Village). Perfect property for first-time home-buyer or investor! Private beautiful walk-out to your own backyard oasis. The main floor features an open-concept kitchen, living room, and dining room with 2-piece washroom. The second floor features 3 bedrooms, two with cozy window seats, and ample closet space. The upstairs bathroom has been recently renovated to include a walk-in shower/tub. There's plenty of space to store hiking gear and winter sports gear with two storage sheds. This is an incredible location with access to trails, skiing, Georgian Bay, shopping, and more only a short distance away! (id:51398)
51 Savannah Crescent
Wasaga Beach, Ontario
Welcome to this stunning townhouse located in the desirable Stonebridge By The Bay neighbourhood. Residents have access to a heated saltwater pool and the Stonebridge Beach House, a private clubhouse on the Nottawasaga River, offering canoe/kayak storage, a sand beach area, and direct water access. Situated in a prime location, this particular townhouse backs directly onto a municipality-owned parkland, offering picturesque views and a tranquil setting. When you step inside this Silver Birch Elevation B model you are greeted by the elegance of hardwood floors that flow through the main floor, living room complete with a gas fireplace, and California shutters. The open kitchen features stainless steel appliances, including a new convection self-cleaning oven. Upstairs, the primary bedroom features a walk-in closet, a 3-piece ensuite, and imagine waking up each morning and stepping out onto your covered private balcony, overlooking the serene green space. There are two additional bedrooms on the second floor offer ample space for family members or guests, and they are conveniently located next to a well-appointed 4-piece bathroom. Convenience is key in this home, with a second-floor laundry closet. On the main level, the foyer features inside entry to the garage, equipped with a garage door opener and central vacuum system with warranty. The full unfinished basement boasts large windows and offers endless possibilities for customization including a fourth bathroom rough-in already in place. This home has been meticulously maintained, with recent updates including a new heat exchanger in the furnace (2021), humidifier, HRV system, and cleaned ductwork (2022). The central air conditioning was installed in 2020 and the home has a water softener system. The neighbourhood is located within walking distance to shopping, the beach, and local amenities. And guest parking is available, ensuring convenience for your visitors. (id:51398)
100 Readman Street
Gravenhurst, Ontario
This charming home offers not only a direct view of the serene waters of Lake Muskoka but also the convenience of being adjacent to Muskoka Bay Park, ensuring endless opportunities for outdoor enjoyment and relaxation. Step onto the front porch and soak in the tranquil ambiance as you overlook Muskoka Bay Park, where the iconic Segwun Steamship gracefully passes by in the mid-afternoon sun. The park is a haven for outdoor enthusiasts, boasting a sandy beach, baseball diamond, tennis and pickleball courts, and a playground for the little ones - ensuring there's something for everyone to enjoy. Inside, this spacious home awaits, offering ample room for the whole family with 4 bedrooms and 2 bathrooms. The kitchen has been thoughtfully upgraded in recent years, boasting modern appliances, sleek countertops, and ample storage space. The flooring throughout the home has also been updated, adding a touch of elegance and style to every room. There has been a new 3 piece bathroom added to the home with a large walk in shower and tile floors. The living room is a highlight of the home, featuring soaring ceilings that reach over 12 feet high, creating an awesome space for the whole family to gather. Outside, the fully insulated attached garage/workshop offers additional storage space, complete with extra electrical outlets and shelving - perfect for storing outdoor gear or pursuing hobbies. With two driveway spaces, parking is never an issue, ensuring convenience for residents and guests alike. (id:51398)
337 King Street
Midland, Ontario
Prime Downtown investment opportunity with two versatile buildings. This is a rare chance to invest in two well- established commercial buildings with a rich history of family-owned business for over 50 years. Nestled in the heart of the downtown core of the quaint town of Midland, these buildings offer ample parking with two driveways and private rear parking, making them incredibly multifaceted and attractive for various uses. Being in this location these buildings benefit from high foot traffic and proximity to all essential amenities. The parking in the back provides convenience for customers, clients or tenants. These buildings are available for immediate possession, allowing you the flexibility to configure them for your own business ventures/ ideas. With a total combined space of 4235 SqFt. ( 2666 SqFt. Former Pub + 1569 SqFt. of Commercial Space) These buildings can easily be tailored to suite two or more different business's such as .. restaurant, retail spaces, office suites, wine bar, café, medical or dental clinic and more! Take advantage of this once-in-a -lifetime opportunity to acquire 2 buildings with tremendous potential for future growth and income. Book your showing today! (id:51398)
1179 Precipice Road
Haliburton, Ontario
A room with a view! Actually, many rooms all with fabulous views of Long Lake. This comfortable year round home/cottage was designed specifically to enjoy the large panoramic lake views from all the main rooms. As you step in the front door you're greeted by a large open concept kitchen and living area. The well laid out kitchen comes with custom built cabinets that offer huge amounts of storage and a great centre island that allows for meal prep while still being able to entertain guests. The living room is bright and airy with high, vaulted, knotty pine ceilings and lots of windows to enjoy the postcard like view and you can walkout to the generous sized wrap around deck and enjoy the lovely breeze and warm sun while looking out over the tree tops. Also on the main level is the primary bedroom where the vaulted ceilings and great views continue along with the main washroom that includes a built in laundry area. Ample storage space can be found in both rooms. Step down to the lower level and you won't be disappointed. There are two good sized bedrooms and a lovely 3pc. washroom already completed and the expansive family room area is just waiting for your finishing touches. With extra high ceilings and a cozy woodstove already in place, there are many possibilities for finishing off this area. Outside you'll find a decent sized yard that offers ample room and opportunity for gardening or other outdoor activities. Don't forget about the oversized, detached garage. It's perfect for the handyperson or for storing all the outdoor toys that you'll want to enjoy at this beautiful property. The adventurous ones can take a basic pathway down the hill to the waterfront where you'll find a beautiful clean, deep rocky shoreline. From there you can enjoy great swimming, fishing and all the watersports that this fantastic two lake chain has to offer. This is a great opportunity at a great price for someone looking for a waterfront home with endless views!! (id:51398)
195 Boundary Spur Road
Dunchurch, Ontario
Stunning sought-after lot on Whitestone Lake, positioned on a year-round municipal road at the intersection of Hwy 124 and Boundary Spur Rd. Enjoy easy access to various amenities such as a restaurant, marina, library, LCBO, town office, convenience store, public school and nursing station within walking distance. The Whitestone community is renowned for its outdoor pursuits like walking trails, ATV and snowmobile trails. Whitestone Lake provides exceptional opportunities for world-class fishing, boating and water sports. Schedule your viewing today and seize this incredible opportunity. (id:51398)
5295 Thickson Road N
Whitby, Ontario
Development property available in Whitby. This 9.94 acre parcel is close to the 407 on Thickson Road with easy is access to the 407 as the exit/entrance to the 407 can be seen from the property. The property is at 5295 Thickson Rd N, Whitby. There is a modern 14,000+ sq. ft modern building on it that can be utilized for numerous uses which would be a source of income until approvals for your development project are obtained. Along the North side of the property there is a new street (mid block arterial) which is slated to open in the very near future giving access to the property from the new street as well as off Garrad/Thorton Rd. Amazon has a huge warehouse on the road behind this property and there is a new ware house just built on the side street just South of this property. Also a proposed new car dealership going in across the road from this property. The immediate area is slated to have huge development over the next few years (proposed hospital, plaza’s, residential). This property has undergone zoning and operates with a prestige industrial zoning as part of the Brooklin Secondary plan. (Owner occupied business is not included in this sale). (id:51398)
9271 Highway 118
Minden Hills, Ontario
Carnarvon Investment Property with Multi-Unit Income Potential! Explore this versatile Carnarvon investment property, ideal for generating rental income or accommodating multiple families. The main house features a spacious open-concept living and dining area with large windows, a roomy kitchen, and a primary bedroom on the main floor. This portion of the building includes 4 bedrooms in total, along with a 4-piece bathroom and an unfinished lower level, offering ample space for customization or storage. In addition to the main house, the property has three updated rental units. These are accessible from inside the main house via a landing off the kitchen, as well as through separate exterior entrances. The rental units consist of two one-bedroom apartments and one bachelor suite, providing a total of 7 bedrooms, 4 bathrooms, and 4 kitchens throughout the entire building. The current owners use the main house as their primary residence while renting out two units on Airbnb. The third unit, a newly renovated upper-level space, is currently vacant and ready for occupancy. The property has been well-maintained with several upgrades, including a new hot water tank, newer oil tank and newer shingles, ensuring peace of mind for future owners and tenants. Conveniently located off a major highway with easy access to Haliburton and Minden, this large building offers various possibilities for use. Whether you want to continue its current mix of income and residential living, share it with another family, create an in-law suite, or use it as a studio or office space, the flexibility is yours. Don't miss this amazing opportunity. Schedule your private viewing today! (id:51398)
9271 Highway 118
Minden Hills, Ontario
Carnarvon Investment Property with Multi-Unit Income Potential! Explore this versatile Carnarvon investment property, ideal for generating rental income or accommodating multiple families. The main house features a spacious open-concept living and dining area with large windows, a roomy kitchen, and a primary bedroom on the main floor. This portion of the building includes 4 bedrooms in total, along with a 4-piece bathroom and an unfinished lower level, offering ample space for customization or storage. In addition to the main house, the property has three updated rental units. These are accessible from inside the main house via a landing off the kitchen, as well as through separate exterior entrances. The rental units consist of two one-bedroom apartments and one bachelor suite, providing a total of 7 bedrooms, 4 bathrooms, and 4 kitchens throughout the entire building. The current owners use the main house as their primary residence while renting out two units on Airbnb. The third unit, a newly renovated upper-level space, is currently vacant and ready for occupancy. The property has been well-maintained with several upgrades, including a new oil tank and new shingles, ensuring peace of mind for future owners and tenants. Conveniently located on a major highway with easy access to Haliburton and Minden, this large building offers various possibilities for use. Whether you want to continue its current mix of income and residential living, share it with another family, create an in-law suite, or use it as a studio or office space, the flexibility is yours. Don't miss this amazing opportunity. Schedule your viewing today! (id:51398)
170 Bobcaygeon Road
Minden, Ontario
Molly's has started a new more streamlined service as a Market and Bakery. Pick up delicious homemade meals to go similar to the Date Night dinners; just warm and serve. The soup will be on, sandwiches-to-go are ready for a quick lunch either at the picnic tables outside or take it with you. The expanded menu now offers a wider variety of frozen dishes to share with the family and company. Homemade bread without the preservatives. Gluten Free options. Catering is still available. Open Monday to Friday from 10 - 6 and Saturday from 10 - 2. OR turn this back into the dining room business that was established over 14 years ago. The dining room is comfortable with AC Heat Pumps added in 2021. One of the two bathrooms is wheelchair accessible. The commercial kitchen has bakery ovens, walk-in freezer, walk-in fridge, grill area with stove and updated hood, dish washing area, prep area with refrig drawers and loads of storage. Upstairs is a four bedroom, 1 1/2 bathroom self contained apartment for the owner or tenant for rental income. The upper level also includes laundry facilities. There is a newer shed for outdoor storage items. Molly's Bistro is now listed as one of Ontario’s best restaurants with the CBRC (Canadian Business Reporting Bureau) https://www.thecbrb.ca/directory/restaurants/ontario (id:51398)
34 Great North Road
Parry Sound, Ontario
Bright and spacious 1200 square feet of living space spread out over, 2 floors. Kitchen and large living room area are on the main floor. There is a corner nook in the living room that could serve as an office space. Second floor has 2 bedrooms, 1 bathroom, laundry, storage and bright skylights for natural light. Large front porch, 2 parking spots. 1 minute walk to the fitness trail, Trestle Brewery, tower hill. 3 minute drive to the hospital. Hydro, water and internet included. (id:51398)
467370 12th Concession B Road
Grey Highlands, Ontario
RETREAT LOCATED ON 50 ACRES WITH PRIVATE LAKE! Welcome to your peaceful luxury retreat! This stunning 6 bedroom log-sided home is fully furnished both inside and out, offering a haven for a serene getaway, the ideal family compound. Situated on 50 acres of private land enveloped in lush greenery, it boasts a prime location backing onto a tranquil spring-fed lake with island, complete with two beaches for relaxation. Step inside to discover a chef's kitchen with built in appliances, brick arch detailing, walkout to the deck and a large island, perfect for entertaining friends and family. Gather around the floor-to-ceiling stone fireplace in the spacious living area, adorned with cathedral ceilings for an expansive ambiance. Every corner is beautifully decorated, ensuring a warm and inviting atmosphere. The bedrooms are great sizes and can accommodate a large family and guests. The expansive main floor primary is situated on one side of the home with an ensuite bath, double doors leading out to the deck and plenty of closet space. The second floor features a bedroom overlooking the main level and 3pc ensuite with jacuzzi tub. The lower level has ample space for entertaining including a rec room with walk out to the deck and lake, kitchenette and 5pc bathroom. Outside the wrap around deck expands down to the waterfront and creates a beautiful space with views of the lake, island and acreage. Nature enthusiasts will delight in the myriad outdoor activities, including hiking, ATV, and snowshoe trails right at your doorstep. Conveniently located 1 hour 30 mins from Toronto, 1 hour from Barrie, 20 minutes from Blue Mountain and Collingwood, and a mere 10 minutes from Beaver Valley Ski Club, this property offers both seclusion and accessibility. Approved for short-term rentals, an ideal revenue-generating asset as well as family compound. Don't miss out on this exceptional opportunity – schedule your viewing today and experience luxurious rural living! (id:51398)
10 Eady Station Road
Oro-Medonte, Ontario
OPPORTUNITY AWAITS AT 10 EADY STATION ROAD! THIS BEAUTIFUL 0.72 ACRE LOT AND RAISED BUNGALOW LOCATED IN THE SMALL COMMUNITY OF EADY. THIS PROPERTY OFFERS THE RURAL FEEL OF NATURE AND FARMLAND WITH THE BONUS OF EASY HIGHWAY ACCESS. THE 1141 SQUARE FOOT RAISED BUNGALOW PROVIDES THREE BEDROOMS ON THE MAIN FLOOR WITH A 4-PIECE BATH, KITCHEN, DINING, LIVING ROOM AREA, AND OPEN CONCEPT FOYER. IN THE LIVING ROOM THE OVERSIZED WINDOW FILLS THE SPACE WITH NATURAL LIGHT GIVING VIEWS OF THE TREED YARD AND MULTIPLE GARDENS, TENDED TO WITH LOVE. THE LOWER LEVEL HAS A 22.7 X 13.7 SQUARE FOOT BONUS SPACE, A FOURTH BEDROOM, AND 3-PIECE BATH. ALSO, A LAUNDRY ROOM AND AN EXTRA STORAGE ROOM. THERE IS AMPLE SPACE FOR OUTDOOR ACTIVITIES WITH THE OVER-SIZED ATTACHED GARAGE, PAVED DRIVEWAY, AND LARGE BACKYARD. WITH A LITTLE CREATIVITY THIS GEM CAN BE REENERGIZED FOR MODERN LIVING – YOUR OPPORTUNITY IS WAITING! DON’T WAIT, BOOK YOUR PERSONAL TOUR TODAY! (id:51398)
1275 Beatrice Townline Road
Bracebridge, Ontario
Build your dream home or cottage on this gorgeous 54-acre plot of land on the desired Beatrice Town Line Road. Strategically located less than 15 minutes from Bracebridge, this idyllic property offers the perfect blend of tranquility and accessibility, presenting a hard-to-find opportunity for possible buyers. This stunning parcel of land is ideal for your dream residence or as a serene vacation retreat. Encompassing over 54 acres, the property boasts approximately 4 acres of cleared frontage, including a functional, dug-out well and easy access to electricity poles. The long driveway then turns to a cleared area with approximately 0.5 acres, offering complete privacy and natural surroundings. The property offers mixed forests with mature trees, hills, valleys, and trails alongside a wide creek across the back of the land. There are a few trails suitable for your private ATV rides, snowmobiling, or leisure walks amidst nature's splendor. Zoned RU1 with a portion designated as EP1, intersected by a picturesque stream, this property offers a harmonious blend of natural beauty and zoning flexibility. (id:51398)
184 Fernwood Drive
Gravenhurst, Ontario
4 Bedroom semi detached with 3 bedrooms 4 piece bath upstairs and a 1 bedroom 3 piece bath apartment downstairs for inlaws or tenants. Over 1,700 sq. ft. of finish living area situated in the quiet Birchpark subdivision in Gravenhurst. A short walk to Muskoka Wharf, Boardwalk next to Lake Muskoka and the Steamship. The location is also close to parks, play grounds, dog park, downtown and both primary and high schools. The main floor has laminated floors, eat-in size kitchen, 4 piece bath and 3 bedrooms. The lower level has a separate eat in kitchen, recreation/living room, bedroom, bathroom, laundry/utility room and storage room as well access to the large fenced yard surround by trees. Move in; add a tenant to pay the part of the household overhead cost. Owner says sell now for a June closing date. (id:51398)
275 North Menominee Lake Road
Huntsville, Ontario
Escape to this ideal cottage, the ultimate retreat for family and friends. Discover a fully winterized 5-bedroom lake house boasting captivating South-facing views of the stunning lake. Just a 2.5 hour drive from the GTA, park your car in the garage and step into a haven of warmth, where a wood fireplace awaits for cozy evenings. Unwind before embarking on adventures at Hidden Valley Highlands ski resort or Arrowhead park. As an added bonus, revel in summer delights with a sandy beach, charming gazebo, and the convenience of storing your kayak in the dry boathouse. (id:51398)
Browse all Properties
When was the last time someone genuinely listened to you? At Cocks International Realty, this is the cornerstone of our business philosophy.
Andrew John Cocks, a 3rd generation broker, has always had a passion for real estate. After purchasing his first home, he quickly turned it into a profession and obtained his real estate license. His expertise includes creative financing, real estate flipping, new construction, and other related topics.
In 2011, when he moved to Muskoka, he spent five years familiarizing himself with the local real estate market while working for his family’s business Bowes & Cocks Limited Brokerage before founding Cocks International Realty Inc., Brokerage. Today, Andrew is actively involved in the real estate industry and holds the position of Broker of Record.
If you are a fan of Muskoka, you may have already heard of Andrew John Cocks and Cocks International Realty.
Questions? Get in Touch…

