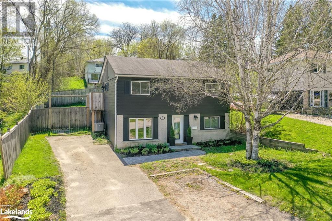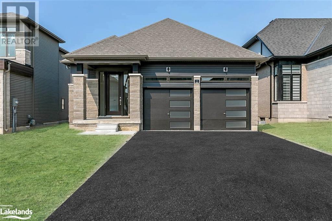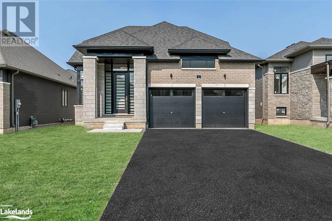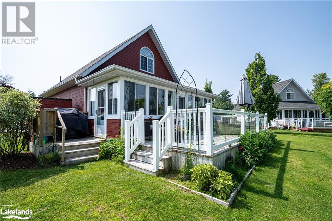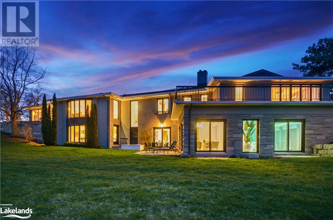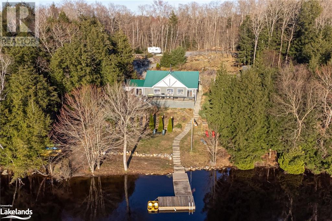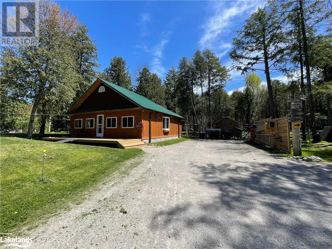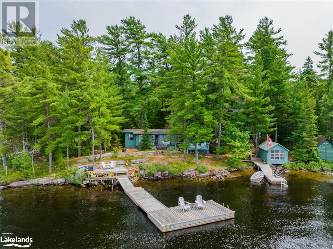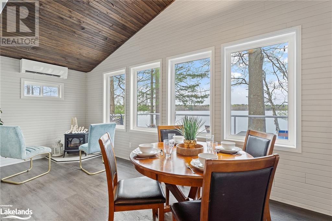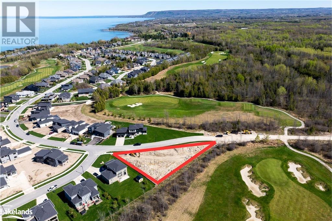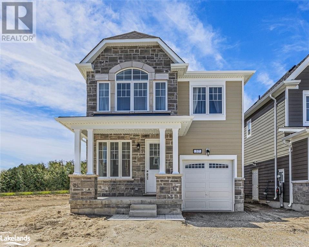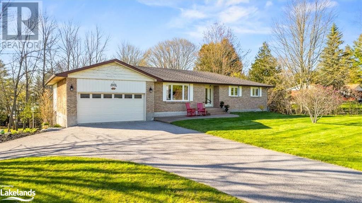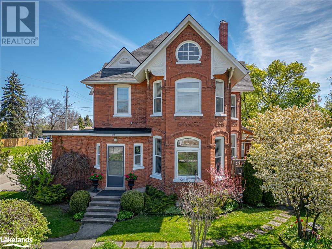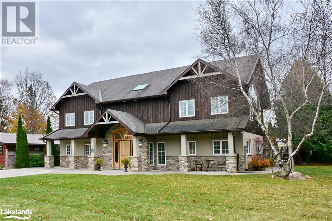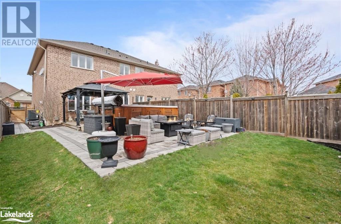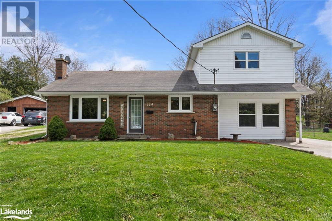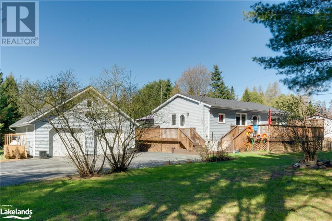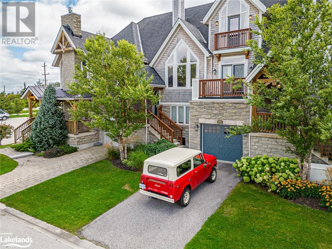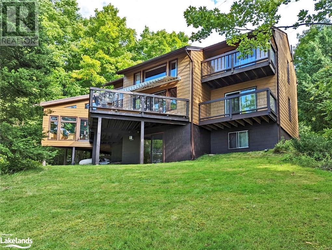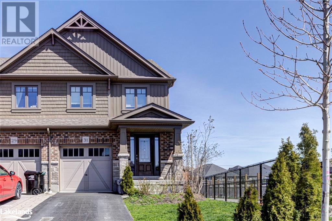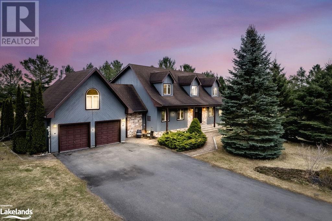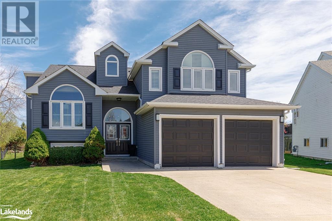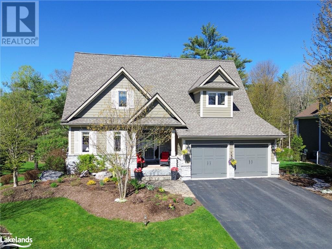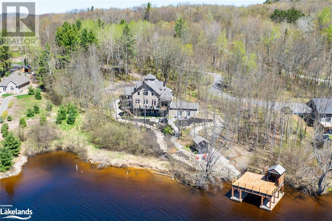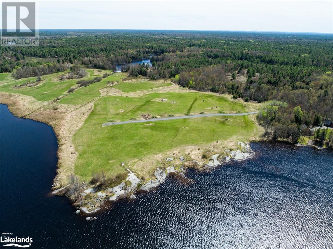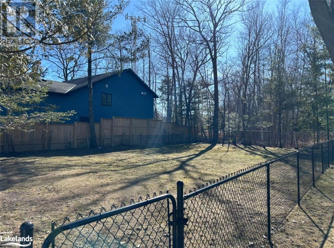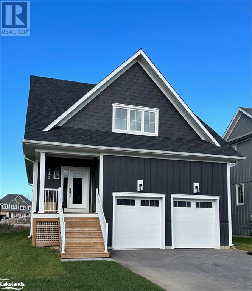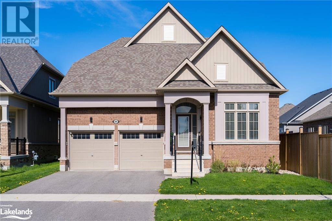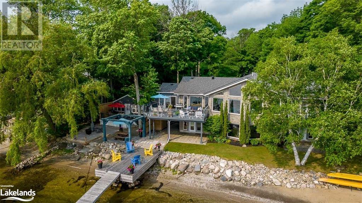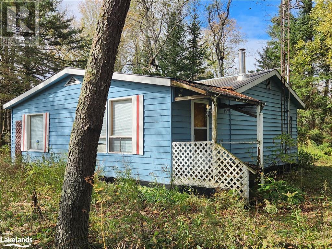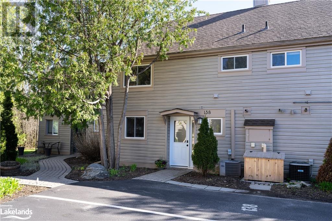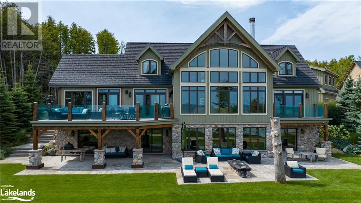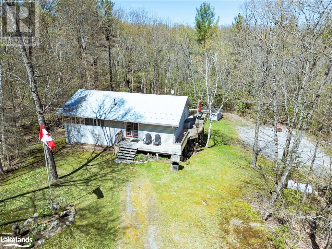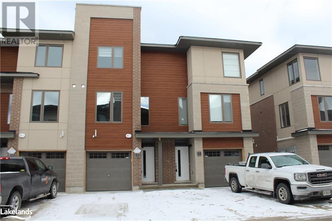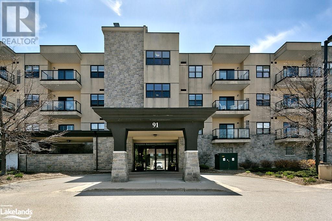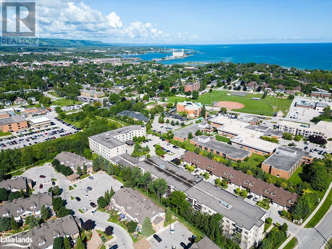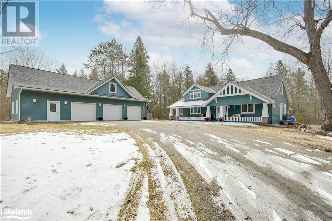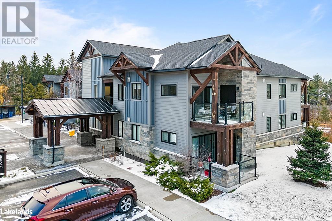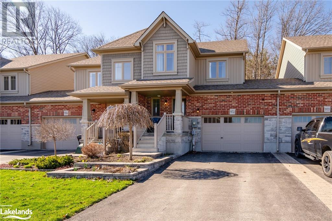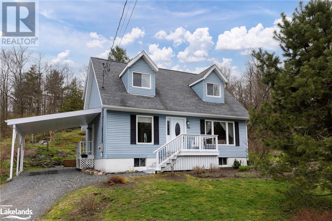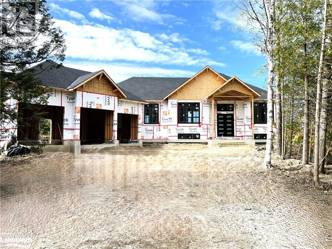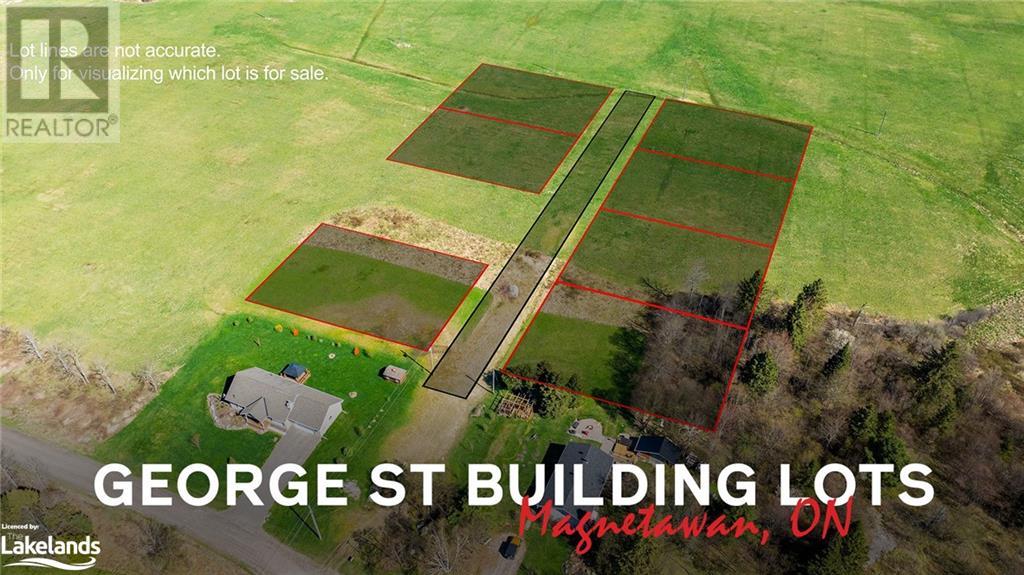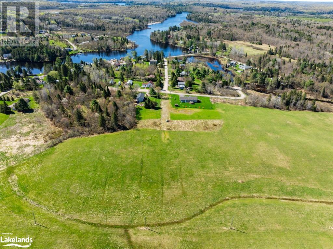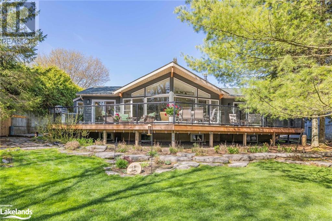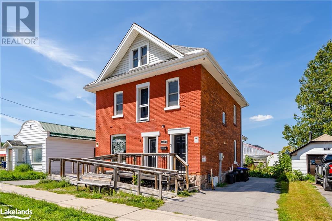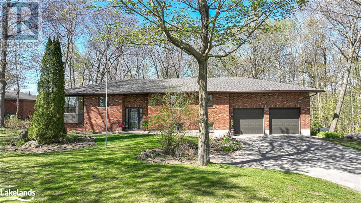Welcome to Cocks International Realty – Your Trusted Muskoka Real Estate Brokerage
Cocks International Realty is a premier boutique real estate brokerage in Muskoka, offering a wide range of properties for sale and rent. With our extensive experience and deep understanding of the local market, we are committed to helping you find your perfect home or investment opportunity.
Our team consists of residents of Muskoka and the Almaguin Highlands and has a passion for the community we call home. We pride ourselves on providing personalized service and going above and beyond to meet our clients’ needs. Whether you’re looking for a luxury waterfront property, a cozy cottage, or a commercial space, we have the expertise to guide you through the entire process.
Muskoka is known for its stunning natural beauty, pristine lakes, and vibrant communities. As a hyper-local brokerage, we have a deep understanding of the unique characteristics of each neighborhood and can help you find the perfect location that suits your lifestyle and preferences.
At Cocks International Realty, we prioritize the quality of service and strive to exceed your expectations. Our team is committed to providing transparent and honest communication, ensuring that you are well-informed throughout the buying or selling process. We are here to support you every step of the way.
Whether you’re a first-time homebuyer, an experienced investor, or looking to sell your property, Cocks International Realty is here to assist you.
Contact Cocks International Realty today to speak with one of our knowledgeable agents and begin your journey toward finding your perfect Muskoka property.
Property Listings
757 Birchwood Drive
Midland, Ontario
Great value can be found on this spacious home located in quiet Midland neighbour only steps from Parkette and walking trails. Some of the many features are: Large Kitchen & Dining area with walk-out to deck * 4 Bedrooms * 2 Baths * Gas Furnace with Central Air * Fenced Yard * 5 Appliances Included. Located in North Simcoe and offering so much to do - boating, fishing, swimming, canoeing, hiking, cycling, hunting, snowmobiling, atving, golfing, skiing and along with theatres, historical tourist attractions and so much more. 40 minutes to Orillia, 45 minutes to Barrie and 90 minutes from GTA. (id:51398)
1014 Bulrush Trail
Gooderham, Ontario
Discover the potential of this 2.3-acre property nestled in a serene location. This property features a 1-1/2 car garage, well, and septic system. Sold in 'as is' condition, the exterior offers quiet surroundings. Please use caution. Don't miss the chance to create your dream home or recreational property. Trails and lakes close by. (id:51398)
3 Rosanne Circle
Wasaga Beach, Ontario
This model, known as the Talbot, offers 1,568 square feet of open concept living space, 2 spacious bedrooms and 2 full bathrooms. The exterior is of vinyl siding, stone brick features and black window trim. The interior offers main floor living at its finest, with engineered hardwood flooring, 9ft ceilings and 8ft doorways throughout. The laundry room is also conveniently situated on the main floor with upgraded whirlpool front loader washer and dryer as well as upper cabinetry for additional storage needs and inside access to the garage. The kitchen is a bright enjoyable space with white quartz countertops, a seamless matching quartz backsplash, pot lights, upper cabinets, upgraded stainless steel appliances, island with dishwasher, undermount sink and black hardware. The living room has pot lights, an electric fireplace with outlets situated above for a mounted television, and a large window for natural lighting. The home comes with a 200-amp electrical service, tankless on-demand hot water heater, HRV system, sump pump and air conditioning. Schedule your showing today and see what living in Wasaga Beach's River's Edge has to offer. Some images virtually staged. (id:51398)
5 Rosanne Circle
Wasaga Beach, Ontario
Welcome to 5 Rosanne Circle, located in the River’s Edge development by Zancor Homes. This model, known as the Talbot, is a bungaloft style, featuring 4 spacious bedrooms, 2 on the main floor and 2 on the second floor, and 3 full bathrooms, 2 on the main floor and 1 one the second floor. As you step inside, you will immediately feel the exquisite design and upgraded elegant features of this home. The entrance, through to the kitchen, features 11ft ceilings, and thereafter, the remainder of the main floor includes 9ft ceilings and 8ft doorways. The pot lights situated strategically within the hallways, dining room, kitchen and living room areas create a warm and inviting atmosphere for you and your guests, while the engineered hardwood flooring throughout much of the main floor adds richness and texture to the spaces. The kitchen features immaculately selected two-toned cabinetry with gold hardware, upgraded light pendant light fixtures, upgraded stainless steel appliances, an island with undermount sink and additional storage space, rich white quartz countertops, and a large subway tile backsplash to round it all out. The living room’s ceiling is open to the above loft and includes a floor-to-ceiling window, allowing an abundance of natural light to fill the space. The living room also comes equipped with an electric fireplace and proper outlets above for tv hookup. The main floor primary bedroom has carpet flooring, large walk-in closet and has large 5-pc ensuite with upgraded double sink vanity with quartz countertops, upgraded tile flooring, soaker tub and stand-up shower. The laundry room is conveniently situated on the main floor with upgraded whirlpool front loader washer and dryer. The home comes with central vacuum, 200-amp electrical service, tankless on-demand hot water heater, HRV system, sump pump and air conditioning. (id:51398)
11 Temagami Trail
Wasaga Beach, Ontario
Embrace the dream of owning an affordable lakeside cottage at Wasaga Countrylife Resort. This 3-bedroom, 2-bathroom Alpine model, spanning 1,182 square feet, is nestled amidst nature and just a short walk from the unspoiled sand shores of Georgian Bay. The inviting living area boasts a beautiful gas fireplace, seamlessly connecting to a four-season sunroom. Bathed in natural light, it's a haven for year-round relaxation. Enjoy awe-inspiring views of the tranquil waters. It's the perfect backdrop for creating cherished memories with family and friends. Whether for family gatherings or tranquil retirement retreats, this cottage offers a well-designed space for comfort and convenience. Securely nestled within the gated community of Wasaga Countrylife Resort, relish in the best of both worlds - a serene natural setting and a rich array of amenities. Enjoy leisurely strolls along the trails, refreshing dips in the pools, or indulge in a round of mini golf. Land lease $517.80, Maintenance Fee $90.00, Water/Sewer $50 Property Tax $ 143.53 Total per month $801.33. (id:51398)
6398 Second Line
Fergus, Ontario
Welcome to ‘The Riverlands’, a modern mid-century gem on a 3.7-acre estate with stunning long views of the Grand River into Fergus. With 7,200 sq ft featuring 5 spacious bedrooms and 3.5 baths this home blends luxury, tranquility and location to create an oasis. Located 1.2 km from Belwood Lake trails, picnic spots, playgrounds and a boat ramp, it’s ideal for those who love the outdoors. A winding driveway invites you to the expansive home and the heated double car garage, with entry into a stylish mudroom/pantry. Inside is an entertainer's dream with open-concept living showcasing the kitchen, living and dining rooms, both with panoramic views, perfect for sunrises and sunsets. The chef's kitchen boasts a large island, quartz countertops, and Fisher & Paykel appliances, extra’s like, speed oven, blastfreezer, vacpac, bar fridge and freezer. Outside the kitchen is a patio with a fireplace and BBQ area overlooking the Grand River, a world class fly fishing and wildlife destination. The primary suite offers breathtaking river views and sunrises, a custom dressing room with laundry and luxurious 5-piece ensuite. With direct access to a den/office/bedroom with a Stûv fireplace and expansive rooftop deck. The lower level is a gathering paradise with an additional primary bedroom, billiard room, walk-in fridge, second laundry, and wine cellar. The entertainment area features a full kitchen and living area, indoor charcoal BBQ, and another Stûv fireplace. Adjacent is an indoor saltwater pool, powered by solar and heat pump, 4 season sunroom with outdoor patio, sauna, change room, and 3-piece bath. Low maintenance perennial gardens encircle the home along with custom raised beds. The property is Carbon Neutral and NetZero ready, with additional panels providing power to the house and a geothermal furnace for heating and cooling. Don't miss the chance to own this estate with unparalleled 360 degree views, where luxury, privacy and natural beauty create the ultimate retreat. (id:51398)
16a Hayhoe Road
Seguin, Ontario
Welcome to 16a Hayhoe Road in Seguin. This year-round waterfront home features 1,400 square feet of livable space in the primary home with 3 full bedrooms 1.5 baths fabulously located on pristine spring-fed Silver Lake in the heart of Muskoka. This property features 220' of gently slopping shoreline and sits on almost 1.8 acres. Excellent privacy! Open concept kitchen with newer appliances and a charming wood burning fireplace in the main living space. Stunning decks surround the lakeside of the property to overlook the shoreline and are strategically placed to take full advantage of the stunning western sunsets. The detached garage is perfect to store all of your toys while using the upstairs space as a workshop or more accommodation in addition to the detached bunkie. This is an exceptional family retreat near Rocky Crest Golf Course. Located close to the amenities in the towns of MacTier, Port Carling & Parry Sound. Only 2 hrs north of the GTA on a private year round road, & close to snowmobile & hiking trails, restaurants, shopping & additional local lakes including Lake Joseph & Georgian Bay. (id:51398)
91 King Road
Tay, Ontario
Want to get back with nature?? Well take a look at this enchanting 2 bed, 1 bath home located on a large 132' x 200' private lot with 2 custom built sheds, a chicken coup, fenced yard and your very own one-of-a-kind adorable custom built 257 sq ft self sufficient Tiny Home/Bunkie featuring 2 beds, a beautiful 3pc bath, custom built fold down table, farm house sink and so many comforts of home along with laundry hookups all overlooking the adorable pond and offers income potential. House upgrades include Cedar trim, shelving & wood accents made from trees on the property, pocket doors, pot lights, decking across front of house, newer septic, wood and tile flooring, newer windows, butcher block counter top and a metal roof. Close to the walking trails and a beach on Georgian Bay for swimming or just watching the gorgeous sunsets. Truly a must see property, call today!! Please note tax amount is interim amount. (id:51398)
Lot 42 Harris Lake
Wallbridge, Ontario
**2 COTTAGES with RENTAL INCOME potential** Don't miss out on this dream family compound on Harris Lake, just a short 5 minute boat ride from the marina! This exceptional property boasts 2 charming cottages nestled among the mature pine trees and Canadian Shield rocks with wide open lake views. The main/original cottage is 1061 sq' with 3 bedrooms and the newer 2003 built second cottage is 743 sq' with 2 bedrooms. With a total of 5 bedrooms and 2.5 bathrooms, there's plenty of space to accommodate your family and guests comfortably. Whether you envision using both cottages for your family or renting out one for extra income, this versatile property offers endless possibilities. Imagine the joy of having a peaceful retreat for your loved ones or the added benefit of generating rental revenue. Indulge in the tranquil beauty of Harris Lake as you relax in the boathouse or take in the breathtaking sunsets from your decks or 1 of the 2 docks, providing convenient access to the deep waters of the lake. Nature enthusiasts will be delighted to discover that this property is connected to thousands of acres of crown land at the back, providing endless opportunity for exploring! Located in an unorganized township, you'll experience less red tape when building. One of the standout features of Harris Lake is the exceptional service provided by Harris Lake Marina, including their water-taxi service, which offers a comfortable and convenient means of transportation for you and your guests to and from the cottage. Ask about the many recent upgrades that have been done to these 2 cottages to make this truly turn-key from day 1. As a secondary heat source, both cottages have WETT certified wood stoves providing a cozy ambiance on cooler nights giving you the full lake-life experience. With an abundance of crown land along the shoreline, the lake maintains a low density of people, allowing you to fully immerse yourself in the true essence of cottage life the way it was meant to be! (id:51398)
1658 Peninsula Point Road
Severn Twp, Ontario
Stunning WESTERN views! Welcome to your dream waterfront retreat on Sparrow Lake, nestled within the picturesque Trent Waterway System. This stunning property offers captivating Western views that paint the sky orange with breathtaking sunsets, setting the perfect backdrop for serene evenings by the water's edge. Convenience meets tranquility with easy access off the highway, ensuring your escape to paradise is effortless. And as you arrive, you'll be greeted by the charm of a quiet & friendly area. Also enjoy the convenience of Lauderdale Marina just minutes away offering snacks, ice cream and a new LCBO/Beer Store! This meticulously maintained home boasts 3 bedrooms and 2 bathrooms, providing ample space for relaxation and hosting guests. Step inside to discover a move-in ready oasis, adorned with numerous upgrades designed to enhance your living experience. Recent renovations have transformed this cottage into a haven of comfort and style. Now fully winterized, you can enjoy year-round escapes without compromising on coziness. The addition of a ductless heating/cooling split system ensures personalized climate control for ultimate comfort in any season. Relish the convenience of a new drilled well offering reliable access to fresh water throughout the year. Step outside onto the new back deck, where you can savour your morning coffee or entertain friends against the backdrop of tranquil waters and lush greenery. New attic insulation, pine tongue and groove ceiling and back windows are just a few more notable upgrades! (ask your realtor for the full list of upgrades attached to listing). Whether you're seeking a peaceful retreat or an entertainer's paradise, this waterfront gem offers it all. Don't miss your chance to own a slice of paradise in this coveted area. Your waterfront dream awaits on beautiful Sparrow Lake! (id:51398)
189 West Ridge Drive
The Blue Mountains, Ontario
Embrace the extraordinary with this super rare .5-acre lot in Lora Bay Resort Community. Commanding views of Georgian Bay to the North, while backing onto Lora Bay Golf Course, offer a unique blend of natural beauty and recreational luxury. Situated near Thornbury's charming town center, renowned for its dining, boutiques, and harbour, convenience meets sophistication. Enjoy year-round amenities including a residents-only clubhouse, two beaches, and a fitness center, fostering a vibrant social community. Indulge in private beach access and picnic areas, or explore the wonders of Georgian Bay through canoeing, kayaking, swimming, and sailing. For winter enthusiasts, downhill skiing at Blue Mountain is mere minutes away, complemented by the scenic Georgian Trail for walking, hiking, and snowshoeing. Don't miss this exceptional opportunity to craft your dream home amidst the unparalleled beauty and endless activities of Lora Bay. (id:51398)
37 Abby Drive
Wasaga Beach, Ontario
This stunning 4 bedroom 4 Bath house is available for lease and offers a perfect blend of privacy and convenience. It is situated on a spacious corner lot that backs onto a picturesque golf course. The interior boasts bright and open living spaces, with large windows allowing natural light to flood in. The upstairs layout includes 3 full bathrooms making this layout is perfect for families. With beach 1 just moments away, you can easily spend your days soaking up the sun by the water or taking leisurely strolls along the shore. (id:51398)
143 Westview Drive
Omemee, Ontario
Welcome to your stunning retreat in 'The Glen' community on the shores of Pigeon Lake! This spacious 3400 sq ft bungalow boasts 3 bedrooms and 3 bathrooms on the main floor, featuring beautiful renovations including the kitchen, bathrooms, and main floor laundry. The walkout level offers a recreation room, full bath, additional laundry, and a 1 bedroom + den granny flat. Situated on almost 1 acre of park-like land, enjoy the tranquility of this well-treed property, complete with a double attached garage and storage building with concrete floor and power. Take advantage of the serene surroundings with access to 12 acres of walking trails in 'The Glen' and deeded access to Pigeon Lake. Features include a gas forced air furnace with A/C, smart thermostat, Landmark windows, custom tile shower, gas fireplace, composite deck off the kitchen, and a BBQ with gas hook up. Updates within the last ten years include kitchen, bathrooms, laundry, windows, fireplace, roof, and more. Keep your pets safe with an invisible fence for added peace of mind. Take this incredible opportunity to own your dream home in this prestigious community! Just 10 minutes to Omemee and 30 minutes to Peterborough. (id:51398)
279 Peel Street
Collingwood, Ontario
A perfect blend of historic charm and modern updates. The combination of residential zoning with the potential for health-related businesses adds versatility. Gourmet kitchen with pantry, granite counters, floor to-ceiling cabinets and eat-in island. Grand dining room and living areas with walk-out to the outdoor oasis, offer an inviting space for both relaxation and entertainment. Fully fenced and private yard with covered decks, flagstone patio, beautiful gardens, storage shed, BBQ bib and double side gate to allow access for all of the toys. A piece of history once used as the nurses quarters for the Collingwood G&M Hospital. Extensive detail in original hardwood floors, wood railing, wood corner guards, stained glass windows, exposed red-brick & radiant pipes and tall baseboards are all in great shape. Tall windows and ceilings throughout. The attached 1 bedroom, 1 bathroom with separate entrance, in-law suite provides flexibility for extended family living. The second floor offers four good sized bedrooms, each having their own closet providing plenty of storage. Third level unfinished attic is potential bonus space with high ceilings and round windows. Plus, its proximity to downtown Collingwood adds convenience and desirability! (id:51398)
102 Ridgeview Drive
The Blue Mountains, Ontario
Private Location right in the pulse of Blue Mountain! Enjoy your own Private Pool, & spa features, such as a Sauna, Wet Room, Steam shower. There are no fees to pay. This architecturally designed chalet is nestled on a 1/4 acre lot, on a private lane, a sa walk to Blue Mountain and Monterra Golf Course. A large foyer entrance leads you to an entertainer's kitchen with quartz countertops & island. It has a Main floor primary bedroom with luxury ensuite bathroom, and walk in closet. The Great Room has vaulted ceilings, a stone gas fireplace and a walk out to al covered deck with view over the fantastic 27 X 40 inground' pool. There is also a lovely large side yard, excellent for horseshoes, bonfire or you name it. You'll find 5 more bedrooms, as well as a 5 piece bathroom & separate Sauna. It's such a family atmosphere and is an entertainers dream chalet. Bring your family and friends, where you can share good times. Incredible space inside and out Take in hiking, golf, snowshoeing, as well as meandering through village shops, restaurants and activities. Collingwood is just a few miles down the road. Quality time is what it's all about. (id:51398)
2032 Erika Court
Oakville, Ontario
The perfect opportunity to live on a quiet court with private lot. This home is absolutely stunning with modern upgrades and a great layout, it's clear that comfort and style were top priorities in its design. The combination of quartz countertops (2022), hardwood floors, and plush carpeting creates a cozy atmosphere throughout the home. The addition of fireplaces on both the main and lower levels is a great touch, perfect for creating ambiance and warmth. The recent upgrades, including the Furnace and AC in 2024. The attention to detail, such as the quartz counters in the kitchen and bathrooms, garage door and opener (2023), and new shingles (2019), speaks to the care and maintenance that has been invested in the property. This home also has a private asphalt (2022) driveway. Stepping outside onto the cedar deck offers a retreat-like experience. The outdoor space is a true oasis, with a beautifully landscaped yard and a saltwater swim spa for year-round enjoyment. The multiple entertainment areas and solar lighting add to the appeal, providing plenty of opportunities for outdoor relaxation and recreation. The brand new glass shower in the primary ensuite bathroom provides a spa-like experience right at home. Near an extensive trail system, new hospital, top-rated schools, and convenient access to highways and transit, makes this home an ideal blend of tranquility and convenience. The perfect place to call home! (id:51398)
114 Wellington Street
Feversham, Ontario
Are you looking for a small town feel with your next move? This 3 bedroom, 2 bathroom house could be your next home! The main floor features the primary bedroom, laundry, new LVP flooring, 2022 appliances, both bathrooms, a built in electric fireplace as well as a wood burning fireplace. Upstairs you have 2 more good sized bedrooms for a growing family or for your guests to stay. This would be a low monthly cost home to run with a 2022 propane furnace, having a owned not rented hot water heater and water softener as well as being on well & septic leaves you with your only monthly utility to be hydro. Outside there is plenty of room to park on the private, double wide asphalt driveway and a second shared portion heading back to your oversized double car detached insulated shop with hydro. Located a short walk to the Feversham's Heritage General store with LCBO, and the Conservation area with access to the river and hiking trails. Only a 15 min drive to Lake Eugenia's public beach, Ravenna Country Market, a 20 minute drive to Beaver Valley Ski Club, Devils Glenn Ski Club or 25 minutes into Collingwood. (id:51398)
1874 Hwy 592 N
Emsdale, Ontario
Welcome to your dream bungalow retreat nestled in the heart of nature! This impeccably maintained 3-bedroom, 2-bathroom home boasts a seamless blend of modern convenience and cozy charm. Step into the transformed, trendy kitchen where you'll find an abundance of cabinets and counters, perfect for culinary enthusiasts. The breakfast bar offers a delightful spot to enjoy your morning coffee while overlooking the yard. The open concept dining and living room, complete with a picture window, floods the space with natural light and provides easy access to the deck, ideal for indoor-outdoor living and entertaining. Retreat to the quaint primary suite featuring garden doors leading to the rear deck, offering a serene escape. A comfortable guest bedroom awaits, alongside a third bedroom currently utilized as an office. Venture downstairs to discover the lower level, featuring a versatile rec room, flex space suitable for a fourth bedroom, craft room, or den, and a convenient 2-piece bath adjacent to the utility and laundry room. Outside, the sprawling almost 1-acre lot provides ample space for outdoor activities and gardening. A highlight of this property is the double bay 489 sq ft garage, complete with a 270 sq ft workshop and loft, offering endless potential for future projects or storage needs. Additional features include a newer furnace, on-demand hot water, and central air conditioning, ensuring comfort year-round. Located close to Algonquin Park, recreational trails, and several lakes, this home offers the perfect blend of tranquility and convenience. (id:51398)
105 Millennium Way
The Blue Mountains, Ontario
LOCATED AN EASY WALK TO BOTH CRAIGLEITH AND BLUE MOUNTAIN CHAIR LIFTS! Indulge in luxury in The Orchard at Craigleith, where every detail embodies the spirit of a high-end ski chalet. This immaculate 3-bedroom, 3-bathroom masterpiece spans a generous 2,600 square feet and boasts a mountain-style architectural design. As you step inside, the open-concept living, dining, and kitchen areas features hardwood floors and soaring two-story windows that frame the living room's cozy gas fireplace. The designer kitchen is a culinary dream, with generous cabinets, quartz counters, a chic breakfast bar, and top-of-the-line stainless-steel appliances. Step outside onto the oversized back deck, where you'll revel in panoramic views of the majestic ski hills of Blue Mountain. The third level offers a spacious retreat, complete with a sitting area, a primary bedroom featuring a 4-piece ensuite, and a walk-in closet that fulfills every fashionista's desires. The main floor impresses with a large mudroom that seamlessly blends form and function, featuring built-in storage to keep all your ski gear organized, Two generously-sized guest bedrooms provide a welcoming ambiance, while a well-appointed 4-piece bath ensures comfort for all. A finished basement and laundry area, along with inside entry to the attached garage, add to the property's convenience. Beyond, you'll find yourself within a short walk to the Craigleith Summer Club, offering 4 Har-Tru clay tennis courts and an outdoor salt water pool. Also a short drive to Georgian Bay or an easy bike ride to the Georgian Trail, this location has it all! (id:51398)
94 Bradley Road
Seguin, Ontario
BLACKWATER LAKE PARADISE! 2.08 ACRES of PRIVACY! 230 ft WATERFRONT, NATURAL POINT of LAND to EXPLORE! TURNKEY OFFERING ON PRIME LAKE! First time Offered! As you enter the winding driveway peace & nature surround you, This spacious lake house offers 1900 sq ft + finished lower level, 3+1 bedrooms, 3 baths, Captivating great room with vaulted ceilings, Updated kitchen with abundance of cupboards, Relax in the 4 season pine enhanced Muskoka Room w/gas fireplace, Multiple walkouts to Trex maintenance free decking, Glass rails to take in the lake views, Guests & family will love the private finished walkout lower level boasting rec room with gas fireplace, Guest room + 3rd bath, Gradual slope to water's edge, Gorgeous long lake views, Enjoy sunsets from the dock & sundecks, Fabulous detached garage 24 x 26 + attached garage, Ideal for the Toys! Generous parking for guests, Boat, RV, Enjoy great swimming, boating, watersports, fishing.....Mins to Parry Sound for amenities, Village of Orville to enjoy community events, Hwy 400 for great access to the GTA! THIS YEAR ROUND VACATION HOME AWAITS! (id:51398)
31 Archer Avenue
Collingwood, Ontario
UNIQUE FINANCIAL OPPORTUNITY! Take advantage of a unique financial opportunity with a 2.2% fixed-rate mortgage from the Bank of Montreal, assumable for qualified buyers and set to mature on June 1st, 2025. This competitive rate provides significant savings, allowing you to enjoy a lower rate for nearly 12 months — a standout feature in today’s high interest rate environment. Welcome to the Vista Model within the vibrant Summit View Community, built by reputable Devonleigh Homes. This neighbourhood is located just a short drive from the historic downtown Collingwood, where you can enjoy local shops and restaurants, and to the ski slopes of the Blue Mountains. This home truly offers both a serene escape and access to vibrant local life. Step inside to discover an open-concept main floor that includes high quality laminate flooring and pot lights throughout. The modern kitchen is equipped with upgraded stainless-steel appliances, a stylish backsplash, and an island offering additional storage. The living room is both spacious and welcoming, and includes access to the expansive deck, perfect for entertaining and enjoying the outdoors. Upstairs, the comfort continues with laminate flooring throughout the 3 spacious bedrooms and 2 full bathrooms. The primary bedroom is complete with pot lights and a private 3-piece ensuite bathroom. The secondary bedrooms are generously sized and share a full 4-piece bathroom. The potential extends to the walk-out basement—unfinished and ready for you to customize to meet your personal style and needs. Additional features include air conditioning and a garage door opener. Don’t miss out on making this exceptional townhome yours. (id:51398)
3 Matthew Court
Wasaga Beach, Ontario
Nestled on a serene court within an estate community, this renovated home offers a rare blend of luxury & peacefulness on a beautiful half-acre lot. Offering over 4000 sqft of living space, it's a dream for families seeking dual living arrangements or extra room to entertain. It’s just a short jaunt from shopping/restaurants/the beach & conveniently tucked away in your own little oasis. Offering 3+1 bdrms + 4 full bathrooms, each space is meticulously designed to elevate the living experience. At the heart of this home lies the master suite. Entering this retreat, you are greeted by a stunning ensuite featuring double sinks, alongside a floating soaker tub & walk-in glass shower. A personal balcony extends from the suite to enjoy your morning coffee. The 2nd floor also offers another beautiful bathroom w/ double sinks, glass shower + 2 additional bdrms. Entertain or unwind in the airy 27x15 ft living room, focused around a stone gas fireplace. This is the ideal spot for your holiday gatherings. Make your way up a few stairs to the family room which is the coziest room in the house, featuring an A-frame sloped ceiling + a wood burning fireplace, perfect for family movie night. A 2023 kitchen renovation makes this room the center of attention w/quartz counters, stylish backsplash, + new stainless-steel dishwasher, microwave & gas stove range. An oversized island + coffee bar, bar fridge compliments the space perfectly. Step out onto the deck, overlooking the mature yard where lots of memories have been made. Enjoy the peacefulness of an evening hot tub while watching the sun set. The flagstone firepit has hosted many gatherings + is the perfect place to entertain all summer long. The walkout basement reveals a brand-new in-law suite complete w/stylish kitchen, large family room, luxurious bathroom, + oversized bedroom. Convenience is key with main floor laundry + access to a 2-car garage.High-end flooring throughout, new windows/doors, furnace 2015, irrigation system (id:51398)
10 Mcintosh Gate
Collingwood, Ontario
Where is this place? -- Hidden on a quiet cul de sac and only 100 steps to the beach, this well-appointed, executive class home will not disappoint. Location, location, location! Steps to the crystal clear waters of Georgian Bay and minutes to vibrant downtown Collingwood and Blue Mountain Village. Enjoy the active lifestyles of area with full convenience! This spectacular, upgraded 2+2 bedroom, 3.5 bath home will impress the minute you enter. From the sun filled kitchen, to the warm and welcoming family room no detail has been missed. With over 3000sqft of finished space this house has room for everyone in the family. The main floor features a custom kitchen with a S/S appliances, wine fridge, vegetable sink, pot filler, quartz counters, tiled backsplash with an open concept dining room /living room flowing into lower family room with custom built -ins for the office, storage, and entertainment centre. Double sliding doors lead you out to a two level 700+ sqft deck overlooking Georgian Bay and the in ground saltwater pool. The master bedroom has his and hers custom closets, a fabulous 5 piece ensuite with in floor heating. The cathedral ceilings, cherry hardwood floors, designer finishes, 2 gas fireplaces, pendant lighting, California shutters, natural gas pool heater, (< 3yrs) sprinklers, hi-efficiency furnace and hot water tank are just some of the features of this well kept secret. The wait is over, come and see this one! Bring you walking shoes and enjoy trails right from your front door (id:51398)
24 Westwind Court
Gravenhurst, Ontario
Welcome to your end of cul-de-sac dream home nestled in the heart of the prestigious Muskoka Bay luxury Golf Resort! This stunning residence offers a perfect blend of luxury living and natural beauty, providing you with an unparalleled lifestyle. Located on one of the largest wooded lots in the development, this professionally landscaped property boasts tranquility & scenic views. Situated within the World Class Muskoka Bay Luxury Golf Resort, one of Canada's top 10. As a resident, you'll have access to the resort's World Class spa with wellness services, tennis, pool & The Cliffside Restaurant, perched 300ft above the golf course, offering breathtaking panoramic views. The main floor welcomes you with two bedrooms, including a spacious primary bedroom featuring a walk-in closet & a luxurious 4-piece ensuite. The second bedroom on the main floor allows for use as a guest room or a convenient home office. The entertainers' kitchen is equipped with SS appliances, large pantry & sliding doors that expand the entertaining & dining space to the picturesque lot & serene backdrop of the two ponds & the sprawling golf course beyond. Watch the sun setting from the back large entertainment/dining deck or enjoy morning sunrise coffee on the front porch. Loft with a guest bedroom, full bathroom & extra space for relaxation & entertaining. The 1,950 square foot unfinished basement with walkout to a natural wooded pond private yard is a canvas waiting for your personal touch. Recent updates include a new premium roofing system & ridge venting in 2019, the entire exterior was freshly painted in 2023. Immerse yourself in the vibrant community by walking to Muskoka Bay Golf Resort & the Muskoka Wharf with historic steamships sailing daily, a scenic boardwalk, waterfront restaurants, patios, & boutique shopping. Don't miss the opportunity to make this exceptional property yours & elevate your lifestyle in the lap of luxury at The Muskoka Bay Luxury Golf Resort, a Freed Development. (id:51398)
491 Falcon Road
Huntsville, Ontario
Spectacular south-facing 6 bedroom 4 years new 4 season 2.7 Ac family lake estate on Lake Vernon just minutes to all amenities. Very well built, one owner, 5,400 sq. ft. custom cottage, serves up dramatic 25' Great Room ceilings, gorgeous cupola, floor-to-ceiling wood-burning river rock fireplace with wood elevator, open concept principal living & entertaining areas, and main floor owner's suite with private westerly balcony. Granite kitchen countertops, centre island, plus an outdoor kitchen area, seasonal Muskoka room, expansive decking with 2 shade porticos, Jacuzzi, custom gas fire table, and stunning lakefront vistas. Upper level loft with 2 bedrooms, and elegant bath complete with jetted soaker tub. Finished lower level walkout with heated tile floors throughout, gas fireplace, wet bar with SubZero fridge, billiards table, 2 bathrooms, including a steam shower. Heated indoor saltwater pool with top notch ventilation system. ICF construction. Gently sloping private landscaped lot with free standing outdoor fireplace, gazebo, and large boat port with upper sundeck above. Acres of privacy, close to town, on a year round municipally maintained road, with room for further expansion of desired. Incredible value on Lake Vernon. This is a something for everyone property with nothing left undone. (id:51398)
0 Conservation Road
Gravenhurst, Ontario
Seize the extraordinary chance to bring your dream cottage or waterfront home to life in this idyllic setting, mere minutes from Gravenhurst. Spanning nearly 3 acres, the property boasts an impressive 200 feet of waterfront on a perfectly level lot, ensuring breathtaking summer sunsets. Adorned with beautiful granite outcroppings along the shoreline, the property offers panoramic views across the serene expanse of Doe Lake. Don't let this opportunity pass you by – forge lasting family memories in this truly remarkable location. (id:51398)
Part 2 & 3 Nancy Street
Wasaga Beach, Ontario
Fabulous newly established building lot in Wasaga Beach within walking distance to the sandy beaches of Georgian. Just minutes to shopping, dining, provincial parks and the entertainment district of the main beaches this 50ft x 99.3ft building lot is cleared and ready to go with both a new grading plan and new survey. It’s located on a quiet dead end street, fully fenced. Backing onto treed municipal land for additional privacy. Get ready to build your dream home! (id:51398)
142 Black Willow Crescent
The Blue Mountains, Ontario
Welcome to this beautiful Home in the exclusive community of Windfall! Available May 1st for a Seasonal Lease of from 2-6 months, or annually at a rate of $3600/month, this executive rental is fully furnished and located centrally to all Blue Mountain and Collingwood has to offer. Approximately 2559 sf of living space, 4 bedrooms, 4 baths and a fully finished basement. Attached double garage. Beautiful flooring throughout. Accessible laundry on the main level. Upgraded kitchen cabinetry, quartz countertops and all stainless steel appliances. You will enjoy access to The Shed recreation center including hot & cold pool, sauna and exercise room. Living at Windfall provides a wide variety of recreational opportunities for almost anything you can imagine. Whatever activity you are looking for to inspire you, Windfall is the ideal community in which to find it. Walking distance to Blue Mountain village, ski slopes, golf course and trails! (id:51398)
89 Mclean Avenue
Collingwood, Ontario
Welcome to this exquisite 4-bedroom, 3-bathroom home that seamlessly blends luxury and functionality. The main floor features a primary bedroom, offering a retreat within your own home. Boasting a spacious walk-in closet and a lavish 5-piece ensuite bathroom, this primary suite provides the perfect haven for relaxation. Additionally, a versatile second bedroom on the main floor serves as an ideal space for a home office or den, providing flexibility to accommodate your lifestyle. Convenience meets efficiency with a strategically located laundry room on the main floor, ensuring that daily chores are a breeze. The vaulted ceiling design over the kitchen, living room and breakfast table creates an open and airy atmosphere, enhancing the overall sense of space and grandeur. An open-to-below view adds a touch of elegance, making the home feel even more inviting. The heart of this residence is undoubtedly the kitchen. The beautiful dark-stained cabinets complement the sleek quartz countertops, creating a striking contrast that is both modern and timeless. The large living space is designed for both comfort and entertainment. Gather around the cozy gas fireplace, creating a warm ambiance during cooler evenings. The hardwood floors throughout the main floor add a touch of sophistication, making this home as aesthetically pleasing as it is functional. Separate dining area perfect for family meals and entertaining guests. Step outside onto the expansive deck, situated on an impressive 46 x 135 sized lot. The generous dimensions offer endless possibilities, from creating a lush garden oasis with a pool to designing a perfect outdoor retreat. In summary, this home seamlessly combines practicality with luxury. From the convenience of main-floor living to the stunning kitchen, vaulted ceilings, and the promise of outdoor bliss, every detail has been carefully considered. Close to schools, restaurants, stores, walking trails, and offers great community living. (id:51398)
15 Picotte Crescent
Tiny, Ontario
Luxuriate in this 3020sqft raised brick bungalow located on 125' of east facing shoreline in Penetang Bay. As you enter the front foyer you are in awe by the breathtaking views of Southern Georgian Bay. This recently renovated home has 5 bdrms, 4 bthrms, along with a 410sqft- 3 season bunkie that includes 1 bdrm & 1 bthrm. The great room with it's 15' vaulted ceilings feature large picture windows, fireplace and open concept living. The fully finished basement offers floor to ceiling windows. There are 4 separate entrances. The perfect space for extended family and friends to enjoy. The 4 season sun room combined with the many decks and outdoor sitting areas set the stage for memorable family gatherings. The waterfront boasts a sandy beach along with a large 12'Wx88'L floating dock system to park all your water toys. Enjoy incredible Georgian Bay sunrises and sunsets at the end of your spacious dock. Located only 2hrs from Toronto, 15 minutes from amenities, hospital, live theatre, parks, marinas and trail systems. (id:51398)
1077 Nystedt Lane
Minden, Ontario
Sitting on a bend in the river, this property has an expansive water frontage on the Irondale River. Deep water in the middle - great for swimming, kayaking, canoeing and fishing. With a year-round road and great privacy, this property has huge potential. The lot is level and there is an existing 3 bdrm., 3-season cottage. The cottage has been vacant for some time and is in need of quite a bit of upgrading or renovating - or start fresh with your own design and build a cottage that meets your needs. An oversized shed houses the water pump and hot water tank and comes with a shower room and sauna. More storage is available in the drive-shed. The buildings come as is, with no representations or warranties by the sellers. Picture yourself in this quiet community at the water's edge enjoying the best of what nature has to offer. The perfect opportunity to jump into cottage life. (id:51398)
138 Escarpment Crescent
Collingwood, Ontario
Welcome to 138 Escarpment Crescent in Living Stone Resort, Collingwood. This lovely 3 bedroom condo-townhome features many updates and could be your family's relaxing getaway! Bright kitchen leads into the living and dining area. Open concept living/dining area has large sliding doors leading out to the back deck. Wood Burning fireplace is great for cozying up to after a day of activities. There is a large storage room for gear, plus a powder room on the main level. Upstairs features three well appointed bedrooms and a full bath with laundry. Numerous updates by the current owners including windows, most flooring, exterior doors, interior doors and hardware, trim, carpet, bathroom vanities & taps, toilets, light fixtures, interior painting, deck and privacy fence, and more. Most furniture, kitchen contents, most decor, and bedding can be included for your convenience, just bring your toothbrush. Great location on the West side of Collingwood, and a short drive to Blue Mountain. The shops and restaurants at Cranberry Mews are a short walk away, as is the Living Stone Resort Golf Course Clubhouse. Enjoy walking and biking the local trails to town or the waterfront. Contact for more details and your showing. (id:51398)
148 Georgian Beach Lane
Meaford, Ontario
Waterfront – 150 feet of pristine Georgian Bay Waterfront. Stunning Custom Built Normerica Post and Beam 5 bdrm 3.5 bath Open Concept Kitchen/Dining/Living Room, floor to ceiling Georgian Bay Stone wood burning fireplace, Main Floor Primary with Ensuite, Three Season Room with Gas Fireplace, large Gym area, Office, oversized Mud Room and Two Car Garage. The Lower level is a walk out featuring two bedrooms, family room with gas fireplace, Wet Bar, large Bathroom with Sauna and in-floor heat. Extensively Landscaped with Golf Chipping/putting Green, Sports Court, Large Decking and Stone Patios. There is a beautiful Creek running down the side of the property. Minutes to Meaford, Thornbury, skiing, biking, hiking and all the areas amenities, one the very finest offerings in the area, when only the best will do for the discerning buyer. (id:51398)
150 Tower Road
Huntsville, Ontario
Well maintained family home on 23 plus acres of land on a dead-end road with little traffic. The acreage is well treed with a good hardwood bush, trails, plus snowmobile and ATV trials are a minute away. The main floor of this home offers many recent updates including flooring, lighting, paint, kitchen counter tops back splash and more. The living room, dining and kitchen offer an open concept design with plenty of windows to view the surrounding forest and provide natural light. From the dining area you can access the wrap around deck, lots of room for a large gathering. Also located on the main floor you will find three bedrooms and a full bathroom. The walkout basement offers a large rec room and games room which also includes plenty of windows for natural light, plus a bathroom with shower, laundry room and workshop that could be a fourth bedroom. Other features of the home include a propane furnace, drilled well, shed, large parking area and more. Great family home in a quiet & peaceful location. (id:51398)
42 Conservation Way
Collingwood, Ontario
3 Bedroom 2.5 bath townhouse newly available in the desirable Silver Glen neighbourhood on the edge of Collingwood giving quick access to ski hills, trails, golf, restaurants, and all the amenities of the area! The single garage with inside entry and room for storage is convenient for the sports enthusiast. The full unfinished basement with roughed in bath is ready for your ideas and customization. enjoy a relaxed and active lifestyle with a quick walk to the pool and one of the nicest clubhouses in the area featuring saunas, gym, meeting room and outdoor pool. Attractive landscaping and timely maintenance of the grounds leaves you free to enjoy life however you choose! (id:51398)
32 Winters Crescent
Collingwood, Ontario
Annual Rental Available! Welcome to 32 Winters Crescent. This BRAND NEW 3 storey town home has never been lived in. Featuring 3 bedrooms and 3 bathrooms. The lower level of this townhome features a bedroom with a large closet and sliding doors. Lower level features a 4 piece bathroom as well as access to the single car garage from this level. The main level is bright and airy. Featuring a spacious living room with a gas fireplace and sliding doors out to future deck. The kitchen features brand new stainless steel refrigerator, stove, microwave and dishwasher. Cozy dining off of kitchen. The upper level features 2 more bedrooms. Primary bedroom offers double closet with 3 piece ensuite with a walk in glass shower. 3rd bedroom features its very own 4 piece ensuite. Laundry located at the top of the stairs on the 3rd level. This fabulous townhome is located close to shopping, trails and ski hills making it the perfect place to call home. Utilities are in addition. No pets and no smoking. Full application package required, including for each person on lease, full credit report with scores; employment verification including recent paystubs and references. Tenant liability insurance required before occupancy. (Deck will have stairs down to yard. 8' privacy fence to be installed between units.) (id:51398)
91 Raglan Street Unit# 204
Collingwood, Ontario
Welcome to Raglan Village Retirement Community ! Located on the east side of Collingwood and within walking distance to Sunset Point Park, this progressive retirement community has all the amenities you need. Included in the condo fee: heated indoor parking with storage locker; heated indoor salt water pool and hot tub; exercise room; library; bakers kitchen and so much more. This larger 2 bedroom, 2 bath condo is on the north side of the building and comes with in-suite laundry facilities. With a full kitchen and nice size living area there is room to entertain and spend time with guests and family. (id:51398)
91 Raglan Street Unit# 210
Collingwood, Ontario
This well priced retirement condo offers immediate occupancy! Located on the east side of beautiful Collingwood, close to Sunset Point Park and the Collingwood General and Marine Hospital sits one of the area's finest retirement communities, Raglan Village. This good sized, two bedroom, two bath unit has been well thought out with a full kitchen, combined living/dining area, step in shower with grab bar in the primary ensuite, in-suite laundry facilities, and balcony overlooking the front entrance. The occupants also enjoy use of the Raglan Club which includes therapeutic swimming pool and hot tub, exercise room, bar/bistro, games room, library and so much more. Never worry about brushing snow off of your car with the indoor, heated parking area that is included in the condo fee (storage locker also included). (id:51398)
1622 Houseys Rapids Road
Gravenhurst, Ontario
Packages like this don't come around everyday! Beautiful craftsman style bungaloft, matching 3 bay garage w loft and all this located on the Kahshe River giving boat access to either Kahshe or Bass lakes. This home offers a spacious 2235sqft floorplan with 3 bedrooms, 2 bathrooms and 1000sqft of sunny south facing decking to entertain and enjoy. The large eat-in kitchen features many cabinets, granite counters and a large pantry. The great room boasts cathedral wood ceilings, view of the catwalk, walkout to the back deck and a woodstove for added comfort and ambience. The home is separated into wings for added privacy with the primary bedroom suite and one guest room on one side and the laundry room, bathroom and second guest room on the other. The guest bathroom features a jet tub. Backup Generac system in place to cruise through power outages and woodstove in the living room to keep extra warm in the winter months. The property is graciously set back from the road and offers a sprawling 1.87 acre lot with lots of parking, storage, trees, privacy and 118' of Southern frontage on the river. It is a gradual walk down to the waters edge via pathways with minimal steps and a grandfathered waterside screened in building awaits your future development ambitions. Shallow natural entry is great for all ages and there is enough depth to moor a sizable boat. Around the property there is lots of open grassy space for kids and pets to play, 2 storage sheds, a raised garden bed and 2 gazebos on the back deck. The 25' x 50' garage/workshop offers tremendous potential with the current weight room easily becoming an office for a business owner, as well as future living accommodations above, storage, display area or many other possible uses. Only 15 minutes to town for all amenities, high speed internet on site, work from home and enjoy the peace and tranquility of being in nature. This package offers excellent value and is sure to impress, book your showing today before its gone! (id:51398)
10 Beckwith Lane Unit# 201
The Blue Mountains, Ontario
LUXURIOUS ONE-BEDROOM PLUS DEN MOUNTAIN HOUSE CONDOMINIUM - End-unit second floor one bedroom plus den boasts great finishes throughout. Family friendly open concept floor plan with in-suite laundry, pot lights, stone counter tops, over-the-range microwave, tile backsplash, natural stone veneer fireplace surround, wood beam mantle above fireplace, spacious balcony with storage locker, three-piece bathroom with glass walk-in shower. Owner would entertain selling the condo furnished. Owners enjoy The Mountain House Zephyr Spring Nordic Spa with hot and cold year-round outdoor pools, sauna, fitness room and lodge for apres-ski with gas fireplace. The gorgeous landscaping is perfect for achieving that Zen state. Just steps to the walking trails. Mountain House is conveniently located a three minute drive (20 minute walk) to Blue Mountain Resort, Ontario's most popular four-season resort and a 10 minute drive to Collingwood for grocery shopping and banking. (id:51398)
972 Cook Drive
Midland, Ontario
Welcome to your next home nestled in the heart of 'The Grove,' one of Midland's most beloved neighbourhoods. This impeccably maintained semi-detached house offers the blend of modern comfort and prime location, boasting just 8 years of age. The upper level features its spacious primary wing, an ensuite and walk-in closet, alongside new carpeting and two additional bedrooms. An oversized single garage with inside entry and basement space, perfect for a workout room or family area is an added bonus. With proximity to shopping, schools, and a charming neighbourhood park, this home is made for families. Enjoy evenings in the backyard, surrounded by mature trees, and relish easy access to the waterfront park on Little Lake, just a short stroll away. **OPEN HOUSE this Saturday 12-130PM** (id:51398)
30 Louisa Street
Parry Sound, Ontario
Nestled in a serene in-town setting, this immaculate family home is situated on a large 66' x 198' lot, backing onto a wooded area. Step inside from the attached carport to discover a thoughtfully designed layout, featuring a cozy sitting room on the main floor, perfect for quiet moments of relaxation. The inviting living room boasts a gas fireplace, creating a warm ambiance for gatherings with loved ones. Adjacent, the dining room provides easy access to the deck, where you can enjoy the tranquil outdoor oasis of the private backyard. The modern kitchen is a chef's delight & features a breakfast nook, while a convenient two-piece bathroom completes the main level. Upstairs, find two spacious bedrooms, a charming smaller bedroom, and a full 4-piece bathroom. Downstairs, the finished lower level offers additional living space with a rec room, den, and laundry/storage area. Ideally located close to downtown amenities yet offering a serene, country feel, this residence is the epitome of comfort and charm. Public Open House: Saturday May 11; 11:00a.m. - 1:00p.m. (id:51398)
47 Wasaga Sands Drive
Wasaga Beach, Ontario
A Rare Opportunity Awaits!! situated in the much-desired area of Wasaga Sands. Your Imagination Awaits, finish this home using your imagination; the possibilities are endless, take advantage of The fabulous location and lot size backing on the golf course with a pond. Close to 5000 sq ft of total living space, large windows bring in natural light throughout the house. The Master bedroom and the 4th bedroom/den have Tray Ceilings. The main floor ceiling is 10' and the lower level is 9' high. Perfect house for extended families or possible Income as the lower level has a separate entrance and look-out windows. 3-car garage, 6 cars can be parked on the driveway. Short distances to shopping-restaurants and beaches! Completion Status: Concrete basement, Framing, Roof, Windows & Doors, Deck Porch, Plumbing rough-ins for the Main floor and the Basement, sump pump, Gravel driveway, 2 Bathtubs, and Shower Fixtures for the master bedroom and the washroom on the main floor and the basement. The entrance has been cleared of trees. All Permits have been obtained. Inspections have been passed for Lot Grading Plan, Foundation & footings, Framing, Plumbing/Rough-Ins, Septic plan, and design. Selling 'As Is' (id:51398)
Lots 8,9 E George Street
Magnetewan, Ontario
Rare opportunity to own/develop a 1 acre double building lot in the town Magnetawan, District of Parry Sound. Also, with an opportunity to purchase 5 other lots, separately listed. Walking distance to shopping, schools, area lakes. Nearby beach and marina. Open, clear level building lots. The Magnetawan locks provide access to a large chain of lake system including Ahmic Lake and Lake Cecebe. Great for plenty of boating, fishing, swimming and all water activities. Enjoy all season activities in the area such as snowmobiling, ATV, hiking, cross, country skiing, and more. Whether you’re building your cottage country dream home or get away this location is the key to your dream. HST in addition to. Includes roll 494402000111080 & pin # 520810873. (id:51398)
Lots 6,7 E George Street
Magnetewan, Ontario
Rare opportunity to own/develop a 1 acre double building lot in the town Magnetawan, District of Parry Sound. Also, with an opportunity to purchase 5 other lots, separately listed. Walking distance to shopping, schools, area lakes. Nearby beach and marina. Open, clear level building lots. The Magnetawan locks provide access to a large chain of lake system including Ahmic Lake and Lake Cecebe. Great for plenty of boating, fishing, swimming and all water activities. Enjoy all season activities in the area such as snowmobiling, ATV, hiking, cross, country skiing, and more. Whether you’re building your cottage country dream home or get away this location is the key to your dream. HST in addition to. Includes roll # 494402000111084 Pin # 520810872 (id:51398)
1687 Peninsula Point Road
Severn Bridge, Ontario
5 Reasons This Home Is A Must See: 1) Remarkable waterfront 4-season home showcases an impressive 77' of shoreline along the Severn River perfectly located on the Trent Severn Waterway. And with a swift boat excursion, you'll find yourself at Sparrow Lake, adding an extra dimension of leisure and exploration. 2) Recent professionally designed and completed renovations spared no expense, with every detail thoughtfully considered to enhance both aesthetics and functionality. From the sleek finishes to the state-of-the-art appliances, every aspect of this home exudes sophistication and style. 3) As you step inside, you're greeted by an open concept layout that seamlessly integrates indoor and outdoor living spaces, offering stunning views of the water. The vaulted ceilings add a sense of grandeur and spaciousness, while floods of natural light illuminate the interior, creating an inviting ambiance. 4) Luxurious master bedroom with ensuite, complete with a private walkout directly to the deck, offering the perfect space to unwind and soak in the serene surroundings with views of the waterfront. 5) Spacious cedar deck surrounded by immaculate landscaping, providing the perfect setting for dining, entertaining guests, or simply basking in the beauty of nature. With direct access to the water, you can enjoy boating, fishing, or simply lounging by the shore at your leisure. ADDITIONALLY - Please ask listing agent for the list of updates and renovations that have been completed & Additional summer pictures. *WATCH VIDEO BELOW* (id:51398)
476 Yonge Street
Midland, Ontario
Welcome to 476 Yonge Street Midland. This building was renovated in 2022 with all new plumbing, electrical and panels, flooring, fixtures, kitchens, bathrooms, and more. This is a great investment to add to any investors portfolio. Two driveways for parking. Three separate entrances. The zoning DC-F2 allows for a triplex, or commercial/residential mix. The opportunity to work from home and run a business in the same building is perfect here or keep as a residential multi family. Located in the downtown corridor and close to all amenities. All appliances included. (id:51398)
3297 Point Bush Court
Severn, Ontario
Welcome to Bush Court, an extraordinary residence nestled in the heart of Port Severn, offering a tranquil escape on just under an acre of land abutting Crown Land for unrivaled privacy. This distinguished property boasts 3 generously proportioned bedrooms and 2 bathrooms, including an expansive oversized two-car garage. Step out onto the deck to behold the lush backyard adorned with authentic Muskoka granite outcroppings and a cozy firepit, creating the perfect ambiance for outdoor gatherings and starlit evenings. With two distinct living areas, this home effortlessly caters to the dynamic needs of a modern family, providing ample space for both togetherness and solitude. Residents enjoy easy access to a wealth of attractions, including esteemed restaurants, spas, the LCBO, groceries, and public lake access with a boat ramp to the serene waters of Gloucester Pool, Little Lake, Georgian Bay, and the Trent Severn Waterway. Whether indulging in water sports, fishing excursions, golfing adventures, snowmobiling, or simply basking in the beauty of nature, this location caters to diverse leisure pursuits. Experience the best of waterfront living with captivating water views on both sides of the home, completing this exceptional offering. (id:51398)
Browse all Properties
When was the last time someone genuinely listened to you? At Cocks International Realty, this is the cornerstone of our business philosophy.
Andrew John Cocks, a 3rd generation broker, has always had a passion for real estate. After purchasing his first home, he quickly turned it into a profession and obtained his real estate license. His expertise includes creative financing, real estate flipping, new construction, and other related topics.
In 2011, when he moved to Muskoka, he spent five years familiarizing himself with the local real estate market while working for his family’s business Bowes & Cocks Limited Brokerage before founding Cocks International Realty Inc., Brokerage. Today, Andrew is actively involved in the real estate industry and holds the position of Broker of Record.
If you are a fan of Muskoka, you may have already heard of Andrew John Cocks and Cocks International Realty.
Questions? Get in Touch…

