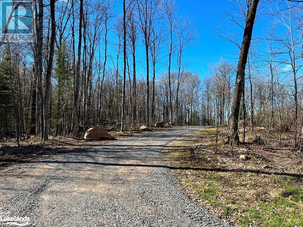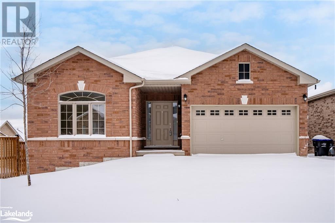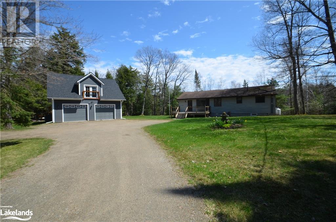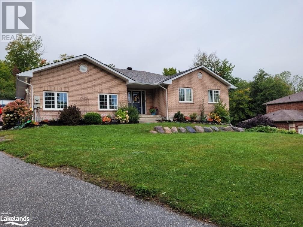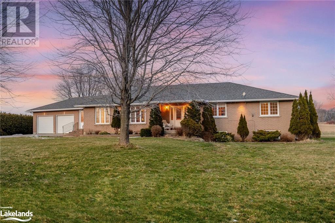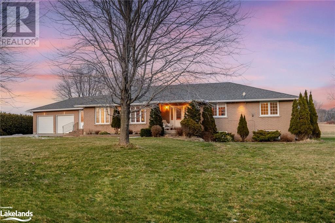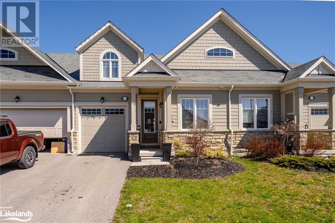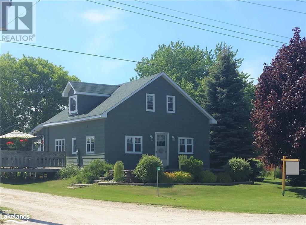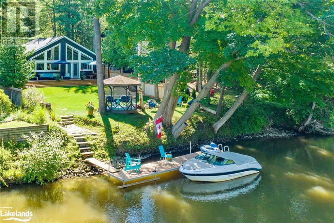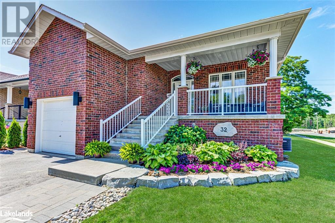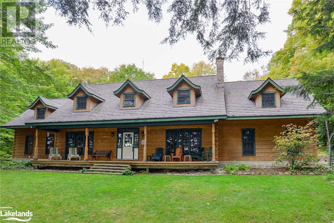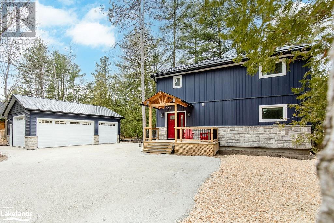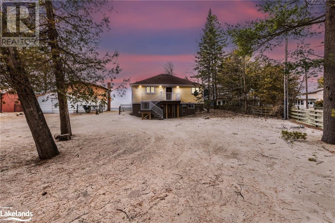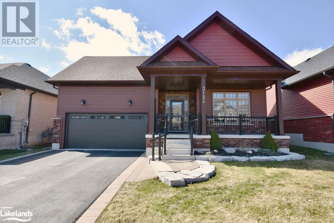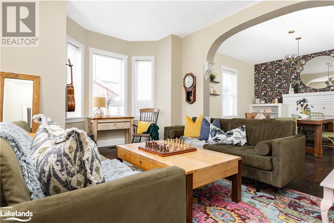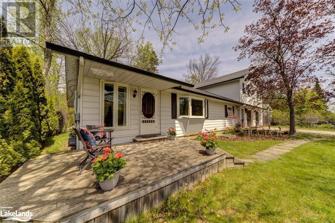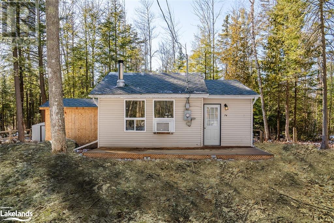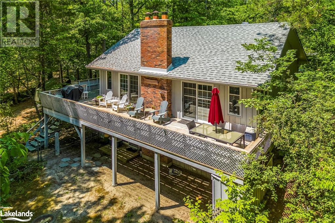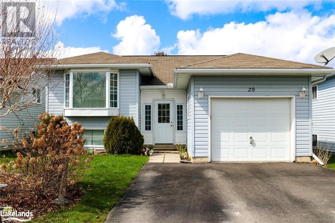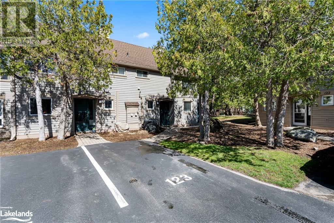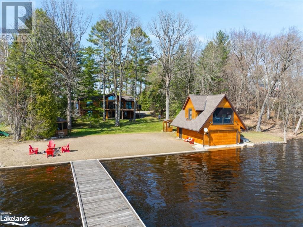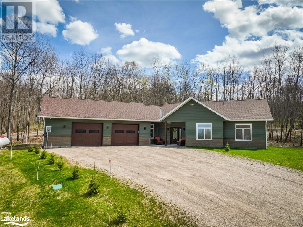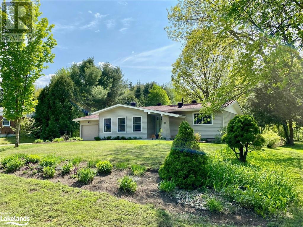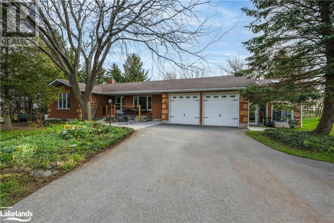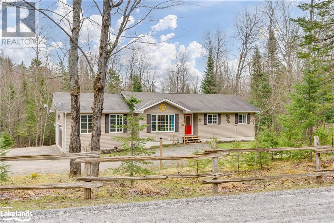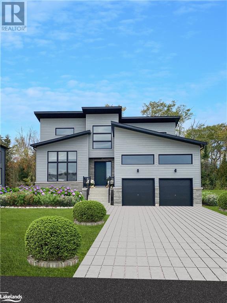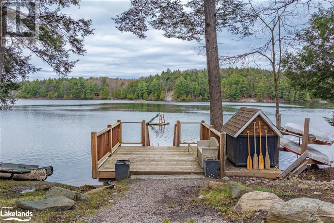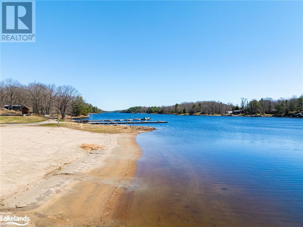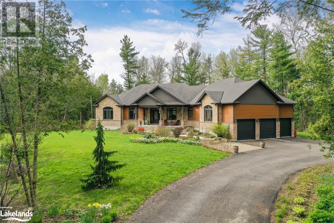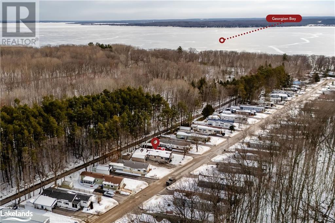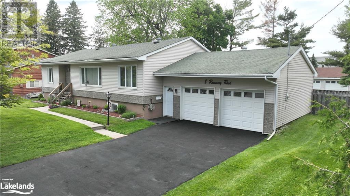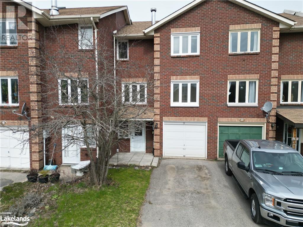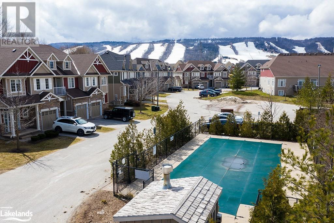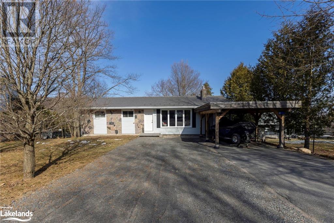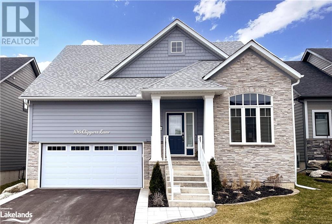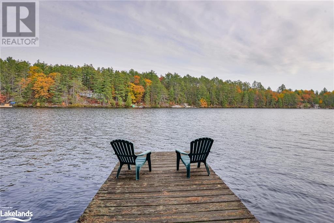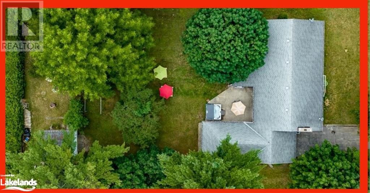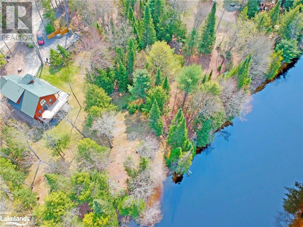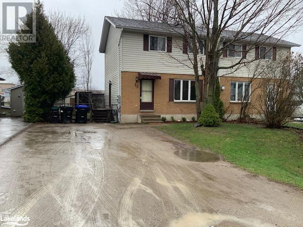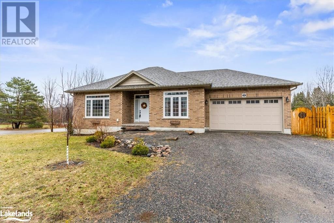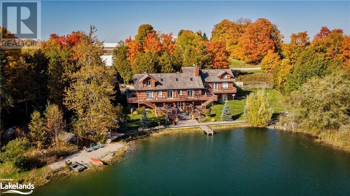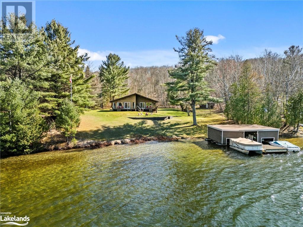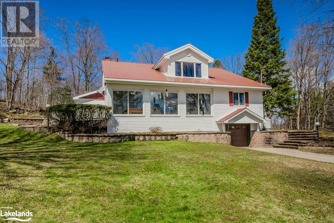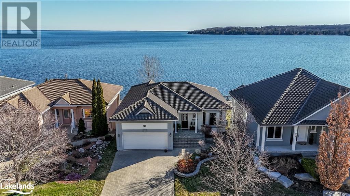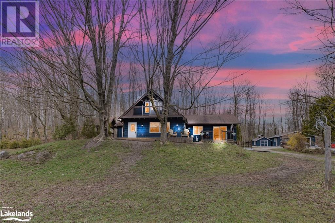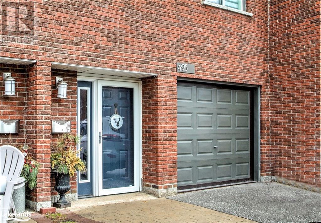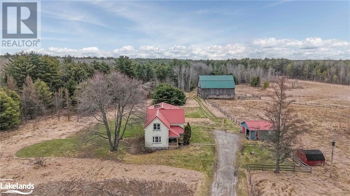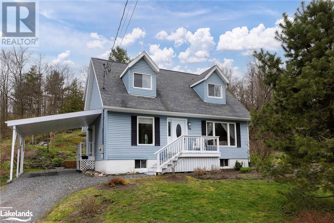Welcome to Cocks International Realty – Your Trusted Muskoka Real Estate Brokerage
Cocks International Realty is a premier boutique real estate brokerage in Muskoka, offering a wide range of properties for sale and rent. With our extensive experience and deep understanding of the local market, we are committed to helping you find your perfect home or investment opportunity.
Our team consists of residents of Muskoka and the Almaguin Highlands and has a passion for the community we call home. We pride ourselves on providing personalized service and going above and beyond to meet our clients’ needs. Whether you’re looking for a luxury waterfront property, a cozy cottage, or a commercial space, we have the expertise to guide you through the entire process.
Muskoka is known for its stunning natural beauty, pristine lakes, and vibrant communities. As a hyper-local brokerage, we have a deep understanding of the unique characteristics of each neighborhood and can help you find the perfect location that suits your lifestyle and preferences.
At Cocks International Realty, we prioritize the quality of service and strive to exceed your expectations. Our team is committed to providing transparent and honest communication, ensuring that you are well-informed throughout the buying or selling process. We are here to support you every step of the way.
Whether you’re a first-time homebuyer, an experienced investor, or looking to sell your property, Cocks International Realty is here to assist you.
Contact Cocks International Realty today to speak with one of our knowledgeable agents and begin your journey toward finding your perfect Muskoka property.
Property Listings
1199 Cedar Lake Road
Wilberforce, Ontario
Stop & take a look! This 6-acre building lot may be the perfect spot to build your dream home or cottage retreat! The Seller has done most of the hard work by installing the driveway, clearing a building site and installing a drilled well, septic system & hydro! This nicely treed lot is level around the building site, offers a mix of rolling & terraced terrain and is close to town for amenities. Once you build you will be able to enjoy all that Mother Nature has to offer; potential visits by moose, turkeys & more! There is a snowmobile trail that boarders the property & there are lots of recreational activities to enjoy County wide! Access to the property is by an open concession allowance (with shared cost of maintenance) from Cedar Lake Rd. You do not want to miss this opportunity to live, love & play in the Highlands! Call now! (id:51398)
14 Beausoleil Drive
Penetanguishene, Ontario
Built in 2021, This 1510 Sq Ft. Full Brick, 3 Bedroom, & 2 Full Bath Raised Bungalow is located in a Newer Subdivision in the Village of Penetanguishene and Immediate Occupancy Is Available. The Open Concept Living Area Features Vaulted Ceiling In The Living Room, Ceramic & Hardwood Floors, Walkout to Future Deck, From The Dining Room, Kitchen w/Island & 3 Stainless Steel Appliances (new in 2021). The Primary Suite Includes a Spacious Bedroom, Walk-in Closet, & 4 Pc Ensuite w/Separate Soaker Tub & Shower. The Full, Unfinished Basement Offers a Walkout to Back Yard, Cold Storage, Rough-In For Additional Full Bath, And Potential For Lots of Additional Living Space. A Perfect Family or Retirement Home. (id:51398)
1275 Wolf Circle
Dorset, Ontario
Amazing opportunity. Fully winterized Year round classic Viceroy on the shores of Kawagama Lake. 2+ bdrms, 2 baths, open concept living and a glass screened porch on the front. Larger than normal lot for the area with 151' and 0.7 acres, absolutely level and up about 20 feet from waterfront. Lots of work done in past three years. NEW 30' X 30' - 2 storey garage/loft over! Garage - Heated and cooled with Mitsubishi Split Unit systems, A/T stove. NEW drilled well. Main dwelling can be used the way it is or you can upgrade to your taste and use the garage while doing those changes. Lower level has NEW insulation, windows and door, wiring, HWT - all in an effort to go ahead and finish off that area with focus on the lakefront. Private Year Round Road. Share in Wolf Circle ~34 acre Sanctuary with multiple trails to enjoy year round. Unbeatable neighbourhood with a mix of year round and cottagers. The Sanctuary offers a Trail System ideal for walking, cross country, snow shoeing, etc. OR of course, you can get your favorite beverage and stroll down the road to enjoy someone's bonfire. Great waterfront, protected water and approximately 500 feet from large part of lake. Waters are calm in all weather. Easy 10 minute drive to Dorset. It's a great opportunity in a sought after location. Don't miss out. Sellers are registered Real Estate Agents. (id:51398)
124 Arlynn Crescent
Penetanguishene, Ontario
Nestled in Penetanguishene's coveted Gilwood Park neighborhood, this exceptional all-brick bungalow spans just under 3,000 square feet. Featuring a discreet double car attached garage, tucked on the side of the home, this residence boasts ample space with 5 bedrooms and 3 bathrooms. The open-concept layout effortlessly connects the living, dining, and kitchen areas on both levels, creating an ideal environment for relaxation and entertaining. The primary bedroom suite offers a convenient 3-piece ensuite and private balcony, while the additional bedrooms are generously proportioned and flooded with natural light. The property's expansive walk-out basement, featuring sky-high ceilings, houses a tastefully renovated in-law suite (2017), providing versatile living arrangements or additional square footage. Outside, the large 114 x 196 foot lot invites you to enjoy summer days by the above-ground pool, or partake in friendly competitions on the sandy volleyball court. The entertainers' deck sets the stage for gatherings, while the fire pit area creates a cozy ambiance under the stars. Conveniently located just around the corner from Georgian Bay water access, this property offers an escape from the hustle and bustle, yet remains only a 5-minute drive to local amenities. (id:51398)
8485 Highway 93
Tiny, Ontario
First Time Offered! Incredible Opportunity To Own 79+ Acres On Hwy 93 In The Heart Of Simcoe County. On The Outskirts Of Midland, Set Back Off Hwy 93, The Gateway To Georgian Bay And Next Door To Brooklea Golf & Country Club. Generate Passive Income Via Multiple Opportunities; Barn Signs, Cell Tower, 60+Acres Of Crops, 930sqft Apartment, Horse Boarding, Storage Space, Or Get Creative With A Home Business, Endless Potential. Current Annual Income Approx $42,000. The Centerpiece Is A Raised Bungalow, Basement Apartment to 1 Bedroom, And Custom Built Over 4300sqft 6 Bed Home Offers Breathtaking Views, Spacious Living And Entertaining, Private Composite Wood Deck Reinforced For Hot Tub, Separate Entry For Apartment/Business, Blending Functionality With Charm. Meticulously Maintained In & Out, This Property Has Everything. Additional Convenience: A Full House Generac Generator, Lawn Irrigation System, Large Solid Barn, Electric Fenced Horse Paddock, 5 Bay Drive Shed, Ensuring A Turnkey Experience For The Next Fortunate Owner. (id:51398)
8485 Highway 93
Tiny, Ontario
First Time Offered! Incredible Opportunity To Own 79+ Acres On Hwy 93 In The Heart Of Simcoe County. On The Outskirts Of Midland, Set Back Off Hwy 93, The Gateway To Georgian Bay And Next Door To Brooklea Golf & Country Club. Generate Passive Income Via Multiple Opportunities; Barn Signs, Cell Tower, 60+Acres Of Crops, 930sqft Apartment, Horse Boarding, Storage Space, Or Get Creative With A Home Business, Endless Potential. Current Annual Income Approx $42,000. The Centerpiece Is A Raised Bungalow, Basement Apartment to 1 Bedroom, And Custom Built Over 4300sqft 6 Bed Home Offers Breathtaking Views, Spacious Living And Entertaining, Private Composite Wood Deck Reinforced For Hot Tub, Separate Entry For Apartment/Business, Blending Functionality With Charm. Meticulously Maintained In & Out, This Property Has Everything. Additional Convenience: A Full House Generac Generator, Lawn Irrigation System, Large Solid Barn, Electric Fenced Horse Paddock, 5 Bay Drive Shed, Ensuring A Turnkey Experience For The Next Fortunate Owner. (id:51398)
630 Bayport Boulevard
Midland, Ontario
Discover the charm of this stunning townhome, built in 2019, nestled within Midland's prestigious waterfront community. Boasting 3 bedrooms and 2.5 bathrooms, this home offers an inviting ambiance just steps away from scenic trails, the marina, and captivating views of Georgian Bay. Step into the bright open-concept kitchen and living area, complete with quartz countertops, a harmonious blend of ceramic and hardwood flooring, expansive windows that flood the space with natural light, and lofty ceilings that create an airy feel throughout. Attached garage with inside entry and ample storage space in the basement. This home is thoughtfully designed and move-in ready! (id:51398)
4352 124 County Road
Clearview, Ontario
7 PLUS ACRES ON THE NORTHERN EDGE OF NOTTAWA. CLOSE TO COLLINGWOOD AND THE SKI AREAS. UNIQUE ZONING!! FEATURES INCLUDE A GREAT LITTLE STARTER HOME, SMALL POND ON SITE, OPEN SIDED STORAGE SHED. THIS WOULD BE AN EXCELLENT PROPERTY TO BUILD YOUR DREAM HOME ON AN ESTATE LIKE SETTING IN THE QUAINT LITTLE VILLAGE OF NOTTAWA. (id:51398)
50 Stroud Crescent
Wasaga Beach, Ontario
If peace and tranquility on the water is what you crave then you have just found the perfect property to fit those needs. Situated on one of the quiet arteries of the Nottawasaga river you will find this year-round gem of a property that can easily serve as a year-round residence or beautiful riverside getaway. Once a charming riverfront cottage has now been transformed from top to bottom into a new build with sleek lines and modern construction with all current decor. This beautiful home offers many vistas of the Nottawasaga river both inside and out with its panoramic windows and cathedral ceilings to the exterior decks and rivers edge dock perfect for your boat or water toys. Its’ charming thoughtful design will make you feel connected to nature from every angle. As you step inside, the interior offers open concept living with modern galley style kitchen with adjacent dining nook, and living room with gas fireplace adds warmth and coziness perfect for entertaining. Large master bedroom with adjoining semi ensuite and two guest bedrooms, and laundry room all on the main level. Need more space? Ascend to the Loft up above, which provides endless possibilities for space needed for a home office, library or family room. Heated and cooled with the new heat pump. Everything is new from the plumbing, underground 200 am service, electrical, roof, vinyl siding, windows, new hot water tank and electrical panel plus so much more. Dock your boat at the rivers edge and enjoy the ultimate riverside lifestyle! Escape to your own waterfront paradise on the Nottawasaga River and watch the stunning views from the dock. Close to all the central amenities of Wasaga Beach yet this riverfront oasis will make you feel like you are out of town. Bring your kayaks, canoe, boat and fishing rods to this charming riverfront destination that you can now call home. (id:51398)
32 Tona Trail
Wasaga Beach, Ontario
If you have been looking for a Stunning West End Newer Build with in-law suite potential, then this home is for you. Just shy of 3000 sqft with 4 large bedrooms and 3 full bathrooms. Stylish and Warm, this all brick home has been thoughtfully designed, and is high-end perfection from corner to corner. Gleaming floors drape the bright and spacious open floor plan. The Luxurious ultramodern kitchen is truly breathtaking. All white shaker cabinets span up to the ceiling paired perfectly with light grey quartz counters that wrap around the kitchen. High-end stainless steel appliances, abundance of storage and prep space make this a dream kitchen for the inspired home chef. Through the kitchen leads to a huge entertainers covered deck with a twirly slide. The lower level is bright and spacious with upgraded oversized windows and a walkout to a huge interlock patio and fire pit. Behind the play area, a full kitchen has been roughed in with plumbing and electrical ready to go for a future in-law suite, or wet bar to pair with the huge rec room. A few highlights of this home are: Primary Bedroom with Walk-in Closet, Custom Storage Units and Ensuite, main floor laundry room, gas fireplace, covered front porch and back deck, oversized garage with inside entry and full standing height loft storage. Located on a premium landscaped corner lot in the sought after West End of Wasaga, close to schools, shopping, RecPlex and amenities. Bike 5 minutes to family friendly Beach 6, or walk the famous Carly Patterson Trail located across the Street. Come and take a peek! (id:51398)
1078 North Drive
Minett, Ontario
Rare opportunity to own a True North Log Home and live your dreams on Bruce Lake in the heart of Muskoka! Privacy abounds with 455 feet of shoreline located on a pretty 2.4 acre panoramic point of land & including your own sand beach, boat launch & large dock. You will delight in the size and space provided in this Louisburg II model boasting 5 bedrooms, 3.5 baths, living room with gorgeous stone wood burning fireplace, eat-in kitchen plus an entertainment-sized formal dining room, library/music room/home office, main floor laundry, attached 2-car garage & full unfinished basement. Primary bedroom offers walk-out to private lakeside stone patio, while covered porches adorn both front & back just begging you to ‘Sit Long - Talk Much - Laugh Often’. Remember, you are on Muskoka time! There is something for everyone here. Firepit at the water's edge. Long lake views from the sunny docks. Enjoy the best of both worlds with gentle walk-in at the sand beach shore plus deeper water off of the dock. Waterfront & level landscape are great for the young & the young-at-heart. Perfect place to unwind, paddle, swim, boat, fish ... you decide. Ideally located between Port Carling & Rosseau - just a short drive to Minett for golfing at The Rock or dinner at the JW Marriott Resort on Lake Rosseau - visit the village for Farmer’s Market, General Store, shopping or dinner at Crossroads. Don't just put this one on your 'must see' list - call today to arrange your private viewing and get ready to start making your own generation of Muskoka memories in this special place. (id:51398)
44 Stroud Crescent
Wasaga Beach, Ontario
Welcome to your dream retreat! This gorgeous property features 100ft of serene riverfront and a brand-new 23x29ft 3-car garage with steel roof. Inside, the heart of the home awaits in the modern kitchen boasting quartz counters, a gas cooktop, and a porcelain tile backsplash, creating a culinary haven for aspiring chefs. Adjacent to the kitchen, you'll find both the powder room and the laundry room, offering convenience and functionality for daily living. Distressed knotty pine flooring adds rustic charm, while New windows (2023), PEX plumbing, and steel roof(2023) on the house ensure durability and style. The spacious living room, with a cozy gas fireplace, seamlessly flows into the dining room, creating one expansive and inviting space for relaxation and entertaining. The primary bedroom upstairs boasts a large walk-in closet leading to a beautiful and new 5-piece ensuite. The lower level features vinyl plank flooring, providing durability and easy maintenance, in addition to a second bedroom and bathroom, offering flexibility and comfort for guests or family members. Step outside onto the deck to enjoy the breathtaking views and tranquility of the riverfront setting. Relax and unwind in the 6 person hot tub, perfect for soaking away the stresses of the day while enjoying the scenic surroundings and fresh air. Don't forget to bring your fishing rod and enjoy fishing off the dock on the beautiful river! Garage is on an engineered concrete slab with R20 garage doors. (id:51398)
164 Santos Lane
Wasaga Beach, Ontario
Experience the epitome of luxury living with this newly renovated waterfront duplex boasting unparalleled views of the serene Georgian Bay and cascading lights of the Blue Mountains. Nestled on a tranquil municipally serviced dead-end private lane, this property offers the perfect blend of sophistication and comfort. The main floor of this stunning home offers a primary bedroom overlooking the bay with sliding glass doors to the deck and two additional spacious bedrooms, complimented by a luxurious 5 piece bathroom and convenient laundry closet. Entertain guests in style in the impeccably designed kitchen complete with ornate farmhouse sink, oversized island with ample storage, and built-in appliances. The adjacent living room bathed in natural light, accented by the cozy gas fireplace, seamlessly flows to the expansive low maintenance deck where you can soak in the breathtaking views of the sandy shores just steps away. Venture downstairs to the walk-out basement apartment, equipped with separate hydro meter. Boasting two bedrooms, modern 4 peice bath, and gorgeous kitchen just off the cozy living room. Outside indulge yourself and soak up the sun with direct access to the beach through the private gate.The perfect balance of seclusion and accessibility, minutes from shopping, restaurants, medical facilities and more. (id:51398)
3124 Emperor Drive
Orillia, Ontario
Welcome to the jewel of Emperor Drive! This gorgeous bungalow has show-stopping curb appeal. The tasteful landscaping is punctuated by vibrant gardens that accent the immaculate lawn. Once inside, the neutral palette, 9' ceilings and easy flow from room to room make this home a perfect retreat, nestled among all the conveniences anyone would desire. The kitchen's creamy cabinetry pairs beautifully with the new (August 2023) quartz countertops and undermounted sink. The elegant simplicity of the stainless steel appliances and the breakfast bar make for a seamless space that opens to the sunny living room and dining room. The main level laundry room offers convenience and ease of use, while being tucked away from the main living area. The basement also boasts 9' ceilings and offers a spacious bedroom, as well as a 3-piece bathroom. The unfinished portion of the basement is a wonderful opportunity to create a recreational room, if desired, or leave unfinished for storage. Thoughtful extras from the in-ground sprinkler system to the gas bbq hook-up make this must-see home a true jewel amidst the nearby shopping, coffee shops, restaurants and cinemas. Book your showing today! (id:51398)
93 Ontario Street
Bracebridge, Ontario
OPEN HOUSE Saturday May 4, 12-2PM Step back in time & own a captivating century home w/ modern comforts, just steps to vibrant Downtown Bracebridge. Imagine strolling to the farmers market, browsing charming shops, or grabbing coffee on a crisp morning – all an easy walk away. Inside, discover a symphony of classic design details & modern functionality. Soaring ceilings, original hardwood flooring, & exposed brick are a testament to timeless architecture & enduring charm. Each space has a sense of grandeur, tall baseboards & trim frame inviting spaces, & oversized picture windows bathe the home in warm, natural light! In the heart of this vibrant home, the kitchen shines as an inviting gathering place around the generously sized island. The perfect backdrop for meals & memories during family occasions or vibrant get-togethers w/ friends. Imagine hosting unforgettable dinner parties in the formal dining room w/ a statement fireplace casting warmth & soft glows. Gather in the living room & enjoy evenings filled w/ relaxation & connection. A spacious 2nd family/tv room offers a dedicated area for kids & teens, ensuring everyone finds their perfect spot to unwind. 4 bedrooms plus a study offers plenty of spaces for rest, work, & play. Beyond the kitchen, is a spacious area for laundry & seasonal accessories, w/ a direct connection to the backyard oasis! The deep urban lot (level + fully fenced) provides a peaceful escape for outdoor dining/lounging, hosting summer BBQs, unwinding in the hot tub, or gathering around the firepit. From a flourishing garden to a playground of dreams for kids & pets, this space is where every moment can be savoured to its fullest. Full mun services, natural gas, AC, & high-speed internet ensures a comfortable & connected lifestyle. The attached garage includes the bonus of additional storage. We invite you to experience the allure of this stunning century home firsthand. Schedule a showing today & step into your future! (id:51398)
13 Belcher Street
Collingwood, Ontario
Fantastic location just a few doors away from the beach. This lovely 3 bedroom 2 bathroom home sits on a huge lot 100ft X 170ft with a totally private back yard with large deck and pond. A peaceful oasis with no neighbours on one side. Cottage country but only 10 minutes to Collingwood or Wasaga Beach. The many large windows make this open plan main level so light and bright. A gas fireplace makes the dining room with vaulted ceilings and sitting room so cozy. Huge living room and kitchen for entertaining, main floor bedroom, bathroom and laundry complete the main level. Venture upstairs to the master bedroom with huge walk in closet, further large bedroom and 4 piece bathroom. Many upgrades including furnace, washer and dryer replaced 3 years ago. This home must be viewed to be appreciated! (id:51398)
74 Forest Road
Tiny, Ontario
OPEN HOUSE MAY 4th 12-2pm. Welcome to this charming Cottage or Year Round Home nestled in the serene Balm Beach area, perfect spot for a Getaway or Vacation destination. This newly renovated home features 2 bedrooms and 1 bath, perfect for a small family or retirees looking for tranquility. Enjoy the warmth of the firepit and the refreshing outdoor shower in your private backyard oasis. With a newly installed gas forced air furnace, you'll stay cozy during chilly evenings. Located on a quiet road, you'll relish the peaceful surroundings while still being close to nature trails and beaches. With its great cottage vibes and forest backdrop, this is the perfect retreat to embrace the laid-back lifestyle of beach living! (id:51398)
13 Cranbrooke Court
Tiny, Ontario
Warm and welcoming, this custom-built 4 season home/cottage has direct access to one of the SIX waterfront parks that have partial ownership included. Mature trees provide shade and privacy. Walk off your property and directly to the beach. Georgian Bay sunsets are legendary and will be yours to enjoy! Enter this charming home via a bright foyer with large closets. An airy open concept kitchen/dining/living room combination is anchored by a lovely fieldstone fireplace. The maple floors and pine kitchen provide the cottage feel. The master bedroom is on this floor and includes 4 windows and large double closets. Next door is a full 4 pc bathroom with tile tub surround. Opening from the kitchen is a super convenient utility/laundry/pantry. The large walkout family room on the finished lower level is kept cozy with its own woodstove. Two large bright bedrooms share another full 4 pc bathroom and, along with a cold-room, complete the lower level. The wrap-around deck, covered seating area off the lower family room, and the fenced area in the back yard, make this a safe and comfortable place to entertain family and friends of all ages. The newer shed/bunkie. Outdoor storage closet at the lower level for beach and recreational items plus racks under the deck for canoes and kayaks. Walking distance to playground and a deli. 5-minute drive to village of Lafontaine for last minute needs. 20 mins to Midland/Penetanguishene. 90 mins to GTA. Water charge of $1070 incl. in taxes. (id:51398)
20 Birchwood Court
Meaford, Ontario
CHARMING MEAFORD CONDO Imagine a Raised Bungalow condo where you can maintain your own Grass and Garden, with low condo fees! Tucked away on a quiet cut de sac, this 3 Bedroom/2 Bath home shows great and has been Well Maintained. Centrally located in Meaford and very walkable to the main street including the Downtown Restaurants, Shops, Pharmacy, the Arts and Cultural Centre and Meaford's beautiful Harbour and Waterfront. Just around the corner is the new Meaford Senior Care Centre and the local Hospital is nearby. Freshly Painted primary rooms on the main level modernize this house along with new Vinyl Plank Flooring. The Living Room showcases a Large Window with views of the garden beds. A well laid out Kitchen features lots of cupboards, a walk-out to the Sunny Deck overlooking the Back Yard. On the lower level is a Spacious Family Room, along with a Large 3rd Bedroom and Ensuite combo, Laundry Room which includes a generous storage area with shelving. Natural Gas Heat, plus a Generac Generator service this home. Measurements are of interior square footage. Some rooms are virtually staged. (id:51398)
123 Escarpment Crescent
Collingwood, Ontario
End-unit, four-season condo townhouse in the Living Water Resort (formerly Cranberry Village). Perfect property for first-time home-buyer or investor! Private beautiful walk-out to your own backyard oasis. The main floor features an open-concept kitchen, living room, and dining room with 2-piece washroom. The second floor features 3 bedrooms, two with cozy window seats, and ample closet space. The upstairs bathroom has been recently renovated to include a walk-in shower/tub. There's plenty of space to store hiking gear and winter sports gear with two storage sheds. This is an incredible location with access to trails, skiing, Georgian Bay, shopping, and more only a short distance away! (id:51398)
1824 Kilworthy Road
Gravenhurst, Ontario
Welcome to your lakeside paradise on Sparrow Lake in Muskoka. Situated on a beautifully landscaped flat lot with 100 feet of south-facing prime waterfront. This stunning cottage home offers the perfect blend of luxury & tranquility with 4 beds, 2 baths, boathouse plus loft & a spa style lower level. Step inside to discover a warm & inviting open-concept atmosphere, with vaulted ceilings, wood-burning fireplace & expansive windows creating a cozy ambiance with breathtaking views of the lake. Walk-out to the spacious deck, built for entertaining. The basement is a true retreat, featuring a spa-like ambiance with projector screen, hot tub, sauna, & propane fireplace. The outdoor space is equally impressive, with a massive beach area, expansive dock, gazebo, while a fire pit on the beach is ideal for evening gatherings. For water lovers, a boathouse with tons of storage & private loft upstairs with balcony offers absolutely stunning views of the lake. Located in the heart of South Muskoka, quick drive to the GTA, this cottage home offers the perfect blend of luxury, comfort, & convenience. Accessible by municipal road, it is convenient for year-round enjoyment. Don't miss this rare opportunity to own a piece of paradise on Sparrow Lake! (id:51398)
571 Ski Hill Road
Powassan, Ontario
Welcome home to 571 Ski Hill Road in Nipissing, just minutes to the town of Powassan and HWY 11. Resting proud atop a gentle incline driveway with a direct view of Lake Nipissing in the distance, is your 2 year newly built custom home with all the amenities you need! Starting with the oversized, heated garage and workshop area with quiet garage door openers that also run on back up battery if the power goes out. Which you won't have to worry about because this home has a GenerLink already installed on the meter and ready for a generator plug in at a moments notice. Inside you will warm your toes on the radiant flooring throughout the entire house! Slab on grade construction allows for one floor living - no stairs! 3 Bedroom and 2 bathrooms is all you need to comfortably house your family and guests can stay in the sunroom with their own privacy door and access to the back patio. All day sunshine through the trees makes this back yard an oasis with interlocking brick patio, granite retaining wall, gardens, gazebo and effortless irrigation to keep everything nice and green. The open concept kitchen with modern granite coloured Whirlpool appliances, wooden cabinets to the ceiling and pull out drawers for ease of organization. Keep the conversation going with your company at the dining table or in the open living room and beautiful gas fireplace focal point. This home features a walk in pantry and storage closet across from each other. Closets have lights inside them and there is no shortage of storage space in this bungalow! (id:51398)
64 Wilshier Boulevard
Bracebridge, Ontario
SEE VIDEO!! LOVINGLY MAINTAINED and TASTEFULLY UPDATED In-Town BUNGALOW perfectly sized for RETIREES OR A GROWING FAMILY. This beautiful Home is nestled into a LARGE and BEAUTIFULLY LANDSCAPED 75' X 178' FULLY SERVICED lot in sought-after neighbourhood within walking distance to highly desired MACAULAY PUBLIC SCHOOL and the WILSON'S FALLS TRAIL SYSTEM. The MAIN FLOOR features a bright and spacious layout with 3 BEDROOMS including primary bedroom with a 3 PC ENSUITE; separate Living Room; Family/Dining room with walkout to large 12' X 24 DECK; Kitchen and main 4 pc bathroom. The FINISHED BASEMENT offers even more finished living space with a large open family room; office/4TH BEDROOM; 2 pc washroom/laundry room; work shop and utility/storage room. In the good weather, step outside to enjoy the relaxing large rear DECK. cozy GAZEBO, and the large interlocking stone PATIO. Additional Features include: R52 attic insulation. forced air NATURAL GAS heating, A/C, municipal water/sewer and ATTACHED GARAGE. See RENOVATION LIST. Don't miss your chance to own this beautiful home in a fantastic location. Schedule a showing today and experience the charm and convenience this property has to offer. (id:51398)
1961 County 42 Road
Clearview, Ontario
All brick bungalow on country lot gives you the privacy you want with the conveniences close by. Double insulated garage with openers and remotes...fully paved driveway! Spacious home with 3 bedrooms and laundry on main level... Huge kitchen with granite counter tops and walkout to deck and 5 person hot tub! Main floor office! Spacious sunroom addition with skylights, propane fireplace, and 3 walkouts to yard. 200 amp service! New windows! New furnace! New walk in shower in master ensuite bath! GENERAC whole home generator! Basement partially finished with gas fireplace and separate entrance ....great potential for future in-law suite. Priced to sell! (id:51398)
247 Churchill Gardens Road
Emsdale, Ontario
Welcome to your countryside retreat! Nestled on over 3 acres of land, this charming bungalow offers the perfect blend of comfort and tranquility. Step onto the circular drive and feel a sense of calm wash over you as you approach this inviting abode. With a no-maintenance exterior, your weekends can be spent enjoying the great outdoors instead of worrying about upkeep. Inside, discover 1100 square feet of cozy living space adorned with beautiful hardwood floors throughout the main floor. The primary bedroom boasts ensuite privileges, providing a peaceful sanctuary to unwind after a long day. With three bedrooms on the main floor, there's plenty of room for family or guests. The open concept kitchen, dining, and living room area creates a warm and inviting atmosphere, perfect for entertaining or simply relaxing with loved ones. Step outside onto the rear yard deck and soak in the serene views of the surrounding woods and nature. Never worry about parking again with the attached double garage offering convenient inside entry. Need more space? The full partially finished, walkout basement awaits your personal touch, providing endless possibilities for additional living or recreational space. Embrace the outdoors with ease as this property is surrounded by privacy, offering endless opportunities for exploration and relaxation. Take a leisurely stroll to the public beach or treat your furry friend to a day at the nearby dog park. Snowmobile enthusiasts will delight in the convenience of nearby trails, perfect for winter adventures. Plus, with easy year-round road access and a school bus route nearby, commuting and errands are a breeze. Lovingly cared for and ready to welcome its next owner, this countryside gem offers the perfect blend of comfort, convenience, and natural beauty. Don't miss your chance to make this peaceful spot your own! (id:51398)
112 Goldie Court
The Blue Mountains, Ontario
Surrounded by natural beauty this stunning home built in 2021 is ideally located to enjoy a Four-Season Lifestyle in a prestigious new community of estate homes. This four-bedroom open-concept home backs onto greenspace and has an abundance of natural light and many up-graded features. Enjoy picturesque views of the escarpment and Georgian Peaks from the comfort of your own home. For outdoor enthusiasts you have access to the Georgian Trail which takes you into the charming Village of Thornbury. A few minutes away is the Georgian Bay Golf Club and Georgian Peaks Ski Club. From the moment you walk in you enjoy the feeling of openness with a spacious entry that takes you through to an open-concept lifestyle. This four-bedroom home has an abundance of natural light with floor to ceiling windows across the back of the house including an upgraded 10-foot sliding door for outdoor living. A gas fireplace and vaulted ceilings complement the living room, dining room and kitchen and of course the large granite island will be the focal point of many gatherings with family and friends. The main floor consists of the primary bedroom and ensuite, a second bedroom with full bathroom, laundry room and access to a double garage. The loft, with views of the escarpment and Georgian Peaks, has two additional bedrooms with large closets, a sitting area and another full bathroom. PROPERTY CURRENTLY HAS A TENANT. PICTURES WERE TAKEN BEFORE EXECUTIVE TENANT MOVED IN 2022. UPGRADES SINCE THESE PICTURES ARE BACKSPLASH IN KITCHEN AND COFFEE BAR, NEW FIREPLACE FRONT AND SOD FRONT AND BACK. IN MAY LANDSCAPING IS BEING INSTALLED ALONG WITH A PAVED DRIVEWAY. (id:51398)
250 Simmons Lake Road
Magnetawan, Ontario
Peace and quiet on 8 acres and just under 400 ft of private shoreline here on spring fed Newell Lake! Fully winterized, with hydro and solar power, and newly finished walk out basement with pine board and batten finish and insulation makes this cottage enjoyable year round. Over 200k in upgrades! Propane furnace, HVAC, heated water line and granite landscaping to name a few. 3 Bedrooms with a day bed downstairs and 1 bathroom + possibility to add a second bathroom downstairs makes this cottage suitable for family and friends to stay at the same time. Newell lake is not over populated so your stay is serene and relaxing. Minutes to the town of Magnetawan, you are close to amenities yet hidden away on your 8 acre forest. This truly is, the epitome of year round waterfront cottage living. (id:51398)
40 Inverlochy Road Unit# 20
Carling, Ontario
Enjoy the luxury of waterfront access without paying the taxes! 1.4 acre, corner building lot with a shared dock for your boat on Georgian Bay (Deep Bay). Its slight elevation will give an amazing view for your cottage country dream home or getaway. This freehold condominium lot includes shared access to a beautiful sand beach, tennis court, boat launch and picnic area just a short walk away. Located on a year round maintained road. Hydro at lot line.Explore the 30,000 islands of Georgian Bay and all it has to offer with seemingly endless boating, great fishing, swimming and exploring crown land islands. Perfect for kayaking/ canoeing, hiking and camping. A boat ride or short car ride to visit Killbear Provincial Park. Nearby store for amenities and take your family and friends for dinner by driving a car or boat to a local restaurant. Parry Sound just 25 minutes away for shopping, theatre of the arts, schools, hospital, and more! Build your dream your way. (id:51398)
6169 27/28 Nottawasaga Side Road
Stayner, Ontario
Nestled amidst nature's serene embrace, this stunning custom built VanderMeer home offers the pinnacle of luxury living over 4300 square feet of living space on a private, landscaped and forested acreage. With 4+ bedrooms and 4 baths, this spacious haven is designed to exceed your every expectation Step into a world of elegance as hickory floors lead you through sprawling rooms adorned with towering windows that bathe the interiors in natural light. The heart of the home is the gourmet kitchen, a culinary masterpiece where every detail exudes sophistication. From gleaming countertops to top-of-the-line appliances, this space is a chef's dream come true. Escape the hustle and bustle of the outside world and indulge in the tranquility of your own private oasis. With over 3 acres of land enveloping the property, you'll revel in the peace and seclusion that this estate affords. Whether lounging on the expansive deck or exploring the winding trails that meander around the property, every moment here is a breath of fresh air. For the avid car enthusiast or those with a penchant for convenience, the triple garage offers ample space to accommodate vehicles and storage needs, ensuring that both form and function are seamlessly integrated into every aspect of this residence. Conveniently located close to trails, skiing, and the sparkling shores of Georgian Bay, this home invites you to embrace the outdoor lifestyle to its fullest. Whether hitting the slopes in the winter or basking in the sun along the bay in the summer, every day presents a new adventure waiting to be discovered. Experience the epitome of refined living in this awe-inspiring home where every detail has been meticulously crafted to elevate your lifestyle. Don't miss your chance to make this extraordinary property your own. Contact today to schedule your tour and witness the magic of this 'wow' home firsthand! (id:51398)
525 Midland Point Road Unit# 41
Midland, Ontario
You Don't Want To Miss This Beautifully Updated Mobile Home With All Of The Upgrades You Could Ever Dream Of Needing! Featuring A Brand New Kitchen, Bathroom, Flooring And Windows, This Home Is Ready To Move Into And Fall In Love With. Melt The Worry Away From Any Major Projects Because They Are Already Done - And Tastefully To Boot! The Bright And Spacious Living Room Adorns A Cozy Fireplace And There Is Plenty Of Room For Family Or Guests With Its 3 Bedrooms. The Separate Dining Area Provides The Perfect Ambience With Its Walkout To The Deck. Convenience Is A Key Factor In This Home As Well With Its One Level Layout Where Your Laundry, And Entrance To The Carport Are All Easily Accessible. Don't Forget The Convenience Of Being Only A 5 Minute Drive Into Downtown Midland. Additionally, There Are Several Perks To Being A Resident Here, Like The Private Beach And Dock Access, Perfect For Leisurely Summer Days On Georgian Bay. This Home Shines Bright And We Are Sure You Will Too When You Walk Through Its Doors Today. (id:51398)
8 Rosemary Road
Orillia, Ontario
Welcome to your dream home in a mature Orillia neighbourhood, situated on a coveted 100' lot, offering the best of both worlds - a tranquil retreat with easy access to schools, shopping, downtown amenities, scenic trails, and picturesque Lake Couchiching. Extensive renovations and remodelling included raising the main level, providing space to complete a finished lower level which features a bedroom and full bath, spacious recreation room, laundry room, storage room and utility room. The main level PB boasts an ensuite bath and walk-in closet, and the large second bedroom is steps from the main floor full bath. The heart of this home is its remodelled kitchen, with modern appliances and ample storage, a large eating area and walkout to the back deck which is the perfect place for morning coffee, evening cocktails, or family barbecues. For ultimate relaxation, you can soak in your own hot tub in the serene surroundings. The exterior has been entirely transformed with new siding and added insulation, not only enhancing its aesthetic but also increasing its energy efficiency. The front yard is graced with mature trees, providing summer shade and privacy. A spacious attached double garage ensures you never have to worry about parking or storage space, but that's not all - the backyard boasts a separate double garage that can serve as a versatile space for storage, a workshop, or potentially your personal sanctuary for hobbies and crafts. The beautiful backyard complements the house perfectly, with plenty of room for gardening (a raised garden bed is included), outdoor activities, space for a pool, or simply basking in the peaceful atmosphere. The mature trees provide natural beauty that changes with the seasons. This property truly offers the best of Orillia living - the location is ideal, it is a home that has been lovingly updated and improved. Don't miss your chance to make it your own. (id:51398)
20 Parkside Street
Minden, Ontario
Welcome to your new home in Minden! Many upgrades make this home move in ready. New roof in 2018, all new windows on the south side in 2015, new garage door and flooring on the main floor and carpet on the stairs in 2014, new hot water tank in 2016, new entrance door and furnace in 2021, new fridge and stove in 2022. You can enjoy peace of mind knowing that your home is well-maintained. This charming townhouse boasts a spacious layout with 3 bedrooms and 2 bathrooms on the upper level. Large, bright eat-in kitchen awaits, perfect for enjoying family meals. Adjacent is a separate dining area which can also be used as an office. Natural light floods the bright living room, creating an inviting atmosphere for relaxation or socializing. The basement provides additional potential with an unfinished area, allowing you to customize the space to suit your needs and preferences. There is also an attached single car garage, providing shelter for your vehicle. The large spacious backyard is fenced in. The property extends well past the fence line. Nestled in a great neighbourhood and is within walking distance to day care, elementary school, community centre and arena with walking track, shopping and library, to name a few. This townhouse offers the perfect blend of tranquility and accessibility. Don't miss the opportunity to make this wonderful property your own – schedule a viewing today and envision yourself living in the heart of Minden's vibrant community! (id:51398)
689616 Monterra Road Unit# 18
The Blue Mountains, Ontario
Stunning 5-bedroom chalet-style home. 3000 sq ft of glorious living space, on a private, spacious treed lot overlooking the picturesque Monterra Golf Course, with breathtaking views of the Blue Mountains. Imagine sipping wine on your back deck, surrounded by nature and listening to the soothing sounds of a babbling stream. The open concept kitchen/dining/living is perfect for entertaining and creating lasting memories. A finished basement includes more living space, a gym, movie room, and 2 more bedrooms. The loft overlooking the great room can be a home office, playroom, or extra sleeping space. Within walking distance to the Blue Mountain Village, you'll have easy access to skiing, shopping, & dining. A daily shuttle is available for added convenience. Endless outdoor activities close by and access to an exclusive community pool for those hot summer days. Don't miss out on the chance to call this incredible chalet your home! Note: .5 % BMVA fee on the selling price on closing. BMVA Yearly fee (id:51398)
36 Anthony Court
Huntsville, Ontario
Step into this charming 2-bedroom, 2-bathroom sanctuary bathed in sunlight, nestled on a tranquil cul-de-sac. Enveloped by a newly fenced yard, this bungalow exudes warmth and comfort. The heart of the home is its airy open-concept kitchen, dining, and living space, where a welcoming gas fireplace sets the scene for intimate gatherings. A double driveway and convenient carport ensure effortless parking.Upon entry, a spacious tiled mudroom welcomes, leading seamlessly to the backyard deck, perfect for soaking up sunny days. Downstairs, discover a partially finished basement offering versatility, with a bright rec room adaptable for living, office, or fitness pursuits, alongside a sizable storage area ideal for crafting. Notably, this space has been enhanced with modern conveniences including a natural gas furnace, central air conditioning, and a generator hook up, ensuring comfort and reliability year-round.Ascend to the main floor where the primary bedroom, originally two rooms, now stands as a spacious haven adorned with pine ceilings and wood floors. Retreat here for tranquility after a busy day. The renovations extend further to include new updated flooring throughout the basement, complementing its contemporary charm. Additionally, enjoy the convenience of a new renovated separate laundry room and lower bathroom, adding efficiency to your daily routine. Notably, this bungalow now boasts an updated metal roof, ensuring both durability and modern charm. Seize the chance to transform this abode into your personal paradise in the heart of Huntsville with easy access to all the amenities Huntsville has to offer just being minutes away from the downtown area. (id:51398)
106 Clippers Lane
Thornbury, Ontario
Welcome to the friendly enclave of ‘The Cottages’ at Lora Bay. This charming 2 bedroom, 3 bath Aspen Model bungaloft is loaded with high end finishings and is nestled on a quiet street around the corner from the “community only private beach” on breathtaking Georgian Bay, minutes from a world-class golf course in the lovely town of Thornbury. Upon entry you’ll be greeted by a welcoming open concept living space with hardwood floors, soaring vaulted ceilings and plenty of natural sunlight with its southern exposure. The designer kitchen features an extended island, upgraded cabinetry, an instant hot water dispenser and a convenient walk-in pantry. A large dining and spacious living area accommodate all your guests in comfort with a convenient walk-out that leads to a unique, professionally landscaped stone patio complete with a motorized patio awning. The main floor has a primary bedroom with a well appointed ensuite, a large walk-in closet and convenient laundry room steps away. If desired, easily transform the current main floor office/den, with its 11ft ceiling, into a second main floor bedroom. Up the extra wide wood stairs to the second floor you will find a roomy family room overlooking the living area below, a closed bedroom, and a well appointed four piece bath, plenty of space for guests or family. The partially finished lower level offers a fantastic recreation area, a mini Pickleball court, wine cellar/cold room and loads of storage space along with a rough-in for a future washroom and plenty of room for two more bedrooms. Embrace the sense of community in this fantastic neighborhood, where friendly neighbors and a welcoming atmosphere await. (id:51398)
527 Peninsula Road
Gravenhurst, Ontario
Here is your chance to own on Muldrew Lake - one of the most popular lakes in Muskoka. Ideally located less than 2 hours from the GTA, on a paved year round road only 10 minutes to all town amenities in Gravenhurst. Boat, swim, fish or paddle to your hearts content. 146 feet of private shoreline complete with large dock, where you will enjoy both sunrises & north-west summer sunsets. Improvements to this 1,305 sq.ft. 3BR lakehouse include a newer addition with family room, bedroom & private deck with separate entry at rear. New roof in fall 2023. Open concept kitchen/dining/living room boasts a lovely cedar interior with vaulted ceiling plus a cozy woodstove for added comfort in early spring and late fall. Enjoy everything from morning coffee to afternoon naps to cocktail hour & alfresco dining on the spacious lakeside cottage deck. Relax & listen to the birds & enjoy mother nature's lovely summer breezes. Pretty setting with mature trees, great views & excellent privacy from the road & neighbours. There is a separate bonus artist’s cabin (a playhouse or sleeping bunkie for the kids?). Room for expansion if desired - consider an addition, renovate for 4-seasons use, or plan for a future rebuild to suit. Meanwhile you can start enjoying right away. Comes furnished, turn-key & ready for you to welcome family & friends to your new Muskoka retreat. Additional storage shed & plenty of parking complete this offering. See it soon! (id:51398)
19 Locke Avenue
Stayner, Ontario
OVERSIZED LOT, IN LAW POTENTIAL, ACROSS FROM SCHOOLS. This stunning bungalow is set on an impressive 87 x 200ft lot, surrounded by trees and greenery. Easy access to Airport Rd for commuters, downtown Stayner, Collingwood, Wasaga Beach and Blue Mountain. The fully fenced backyard offers privacy and a secure space for pets/children. Walk to nearby elementary and high schools - right in front of the property. The home is on municipal water & sewer services. Plenty of space to park 8+ cars, a boat, trailer in the driveway. The deep garage can also hold up to 3 vehicles. Plenty of outdoor social areas for bonfires, dinners and cocktails. There is a workshop in the backyard which also has electricity. The interior has undergone a series of upgrades: upgraded light fixtures, window coverings, vinyl plank and hardwood flooring on the main level, most windows and doors replaced, new furnace & recently painted. Duct cleaning and scrubbing recently completed. 3 bedrooms and 1 bathroom on the main level. This property has in-law potential with a separate entrance to the basement, additional kitchen, bathroom and living areas. There is potential for 2 bedrooms in the basement. Plenty of space to grow your own fruit and vegetables in the backyard. Heated outdoor water line installed. Escape the hustle and bustle of the city and enjoy the best country living has to offer! Beaches, ski hills and craft breweries just a stone's throw away. Ideal for investors, families and couples looking to generate some extra rental income. This property offers tremendous value! OFFERS ANYTIME. (id:51398)
110 Cedar Shores Pvt
Bracebridge, Ontario
Discover your dream Muskoka retreat! Nestled along the serene Muskoka River and just moments from the vibrant heart of downtown Bracebridge, this exquisite True North log home represents the pinnacle of four-season luxury living. Boasting an impressive 147 feet of direct water frontage, this captivating 3-bedroom, 4-bathroom haven is an idyllic sanctuary where relaxation and natural beauty meet. Step inside to discover a sprawling open-concept living space, highlighted by a striking fireplace and expansive windows that bathe the interior in sunlight, framing breathtaking river vistas. The gourmet kitchen, adorned with premium stainless steel appliances and generous counter space, invites culinary exploration. The partially finished basement extends your living area, offering a versatile space with an additional bathroom, ideal for guests or as a recreational hub. Designed for both tranquility and entertainment, this property seamlessly blends indoor comfort with outdoor pleasure. The level, meticulously maintained yard is a canvas for your leisure activities, while the riverfront invites you to indulge in swimming, fishing, and kayaking adventures. This Muskoka gem is more than a home—it's a lifestyle waiting for you year-round. Seize this exceptional opportunity to make it yours. Schedule your viewing today and step closer to living your Muskoka dream. (id:51398)
13 Corbeau Crescent
Penetanguishene, Ontario
FORCED AIR GAS!! MOVE IN READY! FRESHLY PAINTED, CUTE AS A BUTTON AND CLEAN AS A WHISTLE! 3 BEDROOMS, 2 BATHS, FULL FINISHED BASEMENT WITH 2 PC BATH AND LAUNDRY. 100 AMP PANEL AND NO RENTAL CONTRACTS. BASEBOARD HEAT FOR BACK UP. FULLY FENCED IN BACK YARD FOR THE LITTLE ONE OR PETS. ROOF AND FURNACE 2022. SEMI ON A QUIET CRESCENT IN THE HEART OF PENETANGUISHENE. CLOSE TO SCHOOLS, SHOPPING, HOCKEY ARENA AND PARKS. DON'T DELAY CALL TODAY! (id:51398)
2 Windover Drive
Minden Hills, Ontario
Welcome to Windover Drive - one of our County's most popular communities! This 4 bedroom, 3 bath home sits on a corner lot and has so much to offer. The main floor has been fully refreshed with fresh paint, and mostly new trim and doors, some new blinds and new light fixtures. The primary bedroom comes with an ensuite and walk-in closet. Two bedrooms upstairs and two downstairs, with 2 bathrooms in total on the main floor with a third bathroom in the lower level. There is also a rec room in the lower level and a even a cold room. Lounge in the fenced side yard in the evenings in the 4person Signature Spa hot tub. Quality finishes and a quality built home, all moments from the Gull River, amenities in town and entertainment. The perfect location for in-town convenience without being in-town. A spacious attached garage and asphalt driveway complete the picture. (id:51398)
467370 12th Concession B Road
Grey Highlands, Ontario
RETREAT LOCATED ON 50 ACRES WITH PRIVATE LAKE! Welcome to your peaceful luxury retreat! This stunning 6 bedroom log-sided home is fully furnished both inside and out, offering a haven for a serene getaway, the ideal family compound. Situated on 50 acres of private land enveloped in lush greenery, it boasts a prime location backing onto a tranquil spring-fed lake with island, complete with two beaches for relaxation. Step inside to discover a chef's kitchen with built in appliances, brick arch detailing, walkout to the deck and a large island, perfect for entertaining friends and family. Gather around the floor-to-ceiling stone fireplace in the spacious living area, adorned with cathedral ceilings for an expansive ambiance. Every corner is beautifully decorated, ensuring a warm and inviting atmosphere. The bedrooms are great sizes and can accommodate a large family and guests. The expansive main floor primary is situated on one side of the home with an ensuite bath, double doors leading out to the deck and plenty of closet space. The second floor features a bedroom overlooking the main level and 3pc ensuite with jacuzzi tub. The lower level has ample space for entertaining including a rec room with walk out to the deck and lake, kitchenette and 5pc bathroom. Outside the wrap around deck expands down to the waterfront and creates a beautiful space with views of the lake, island and acreage. Nature enthusiasts will delight in the myriad outdoor activities, including hiking, ATV, and snowshoe trails right at your doorstep. Conveniently located 1 hour 30 mins from Toronto, 1 hour from Barrie, 20 minutes from Blue Mountain and Collingwood, and a mere 10 minutes from Beaver Valley Ski Club, this property offers both seclusion and accessibility. Approved for short-term rentals, an ideal revenue-generating asset as well as family compound. Don't miss out on this exceptional opportunity – schedule your viewing today and experience luxurious rural living! (id:51398)
1096 Skeleton Lake 3 Road
Muskoka Lakes, Ontario
Welcome to a rare opportunity on the tranquil shores of spring-fed Skeleton Lake, where exclusivity meets natural beauty. Nestled on 1.2 acres with an impressive 236' of frontage, this property epitomizes the essence of lakeside living. This property offers a unique blend of privacy, natural splendor, and waterfront living that's sure to captivate discerning buyers looking for an extraordinary lakeside retreat. With easy year-round access on a paved municipal road, the first thing that captures your attention is the expansive property gently kissing the water's edge, creating a seamless connection between the cottage and the waterfront. The level lot provides easy access to the shoreline and offers a perfect spot for family games, toasting marshmallows by the fireside and all kinds of water activities. Boasting 10 bedrooms, this property is ideal for hosting large gatherings of family and friends. The semi-detached cottage provides ample space and privacy, as you'll be acquiring both sides. Notice the stunning views of the lake from both open-concept great rooms, each offering a unique perspective of the serene surroundings. A garage provides convenient storage for vehicles or watercraft, while a boathouse adds to the allure of waterfront living. Step into your boat with ease for leisurely cruises or fishing expeditions on Skeleton Lake. Additionally, three boats and a new lawn tractor are included, enhancing the recreational opportunities and convenience of maintaining the property. Properties on Skeleton Lake are a rare find, and this multi-generational gem includes a bunkie for additional storage or a cozy retreat for peaceful moments by the water. Whether you're seeking a permanent home or a cottage, this property presents an unparalleled opportunity to own a piece of paradise in a coveted location. Don't miss your chance to experience the beauty and tranquility of Skeleton Lake firsthand. (id:51398)
53 Todholm Drive
Port Carling, Ontario
Welcome to the largest and most prestigious lot on Todholm Drive. This extraordinary home sits on what was three separate lots now deemed as one combining the home, garage and back lot for those wanting location, privacy and functionality all in one property. This Estate Sale combines over 4 acres of land with a 3000 sq foot home, detached oversized garage that is partially winterized and a rear forested area for added enjoyment. Just steps away from the public access to Lake Muskoka, the home features 5 bedrooms, three bathrooms, living room, recreation (games) room, kitchen, dining area, lower rec-room, tool room, office and indoor car parking. The new forced air propane furnace, central air conditioning, modern appliances and pool table are just a few of the many attributes. This original farmhouse has been added too and expanded on over the years combining a mixture of old, new, and renovated in one spectacular offering. Outside, surrounding the meticulously landscaped front of the property you will find paved and interlock driveways connecting the house, garage, barn and storage shed, with each structure well maintained and practical. The rear 2 acre portion of the property provides a number of connected trails for personal use or could be developed in accordance with R2 zoning. This unique Muskoka home and property is also on town water with its own back up well making this a uniquely functional package of land and private home, allowing for a personal residence, home based business or redevelopment opportunity. The possibilities are endless. (id:51398)
491 Aberdeen Boulevard
Midland, Ontario
Experience the epitome of luxury in this California-style ranch waterfront bungalow, nestled in the prestigious Tiffin by the Bay area. Perfect for discerning retirees or professional executives, this exquisite property boasts three bedrooms and three bathrooms, offering a rare lakeside opportunity as the lot extends directly into Georgian Bay. Envision creating your dream patio and dock on this unique waterfront canvas. From the coffered ceilings to the panoramic bay views visible from almost every room, each detail has been meticulously crafted for elegance and comfort. The open living space flows seamlessly to a tiled balcony with a retractable awning, perfect for enjoying the serene surroundings in any weather. The kitchen features granite countertops and a double oven, ideal for hosting and entertaining. The main floor features a primary bedroom complete with an ensuite and walk-in closet, epitomizing main-level convenience. Descend to the lower level where relaxation meets functionality with a cozy gas fireplace in the spacious family room, two additional bedrooms, a sophisticated wine cellar, and dedicated spaces for crafts and a home office. Step outside through the patio doors to a beautifully landscaped garden, fenced for privacy with direct access to the shore. The adjacent waterfront trail offers a gateway to endless outdoor activities, leading to vibrant downtown Midland, extending to Victoria Harbour, and beyond—perfect for biking, hiking, and rollerblading. Located close to essential amenities including bus stops, grocery stores, and museums, and with easy access to Highway 400, this home provides the perfect blend of tranquil waterfront living and urban convenience. Schedule your private viewing today and step into the lifestyle reserved for the few. This rare gem is more than a home—it's a living experience designed for those who seek the best in life. (id:51398)
503475 Grey 12 Road
Markdale, Ontario
Welcome to your dream hobby farm! Pride of homeownership shines throughout this property! Thoughtfully renovated, warm, cozy, & south-facing, this 1970s A-frame maintains original charm w/ contemporary upgrades, all situated on 12 acres of hardwood w/ hiking & riding trails that lead to the Ontario ATV trails. From your front door there is an expansive deck for big parties, hosting holidays & summer lounging amidst 3 giant maple trees. Natural gas bbq hookup & a gorgeous all-wood dining gazebo overlooking both your ponds completes the outdoor experience: one pond hosts coy fish & frogs, the large one is home to turtles & ducks. The seamless mix of modern & rustic cabin vibes can be seen in the original pine flooring & staircase, pine shiplap walls & central wood stove. Perfect for main floor living the spacious primary bedroom offers a newly renovated 3-piece bath & sliding door to deck. Don’t forget the cutest, sun-kissed, south-facing sunroom ready for art projects or reading. Two bright bedrooms upstairs make for ideal kid or guest rooms! The country-rustic cabin feel offers contrast to the downstairs area that welcomes you to a fully finished basement w/ separate entrance, the perfect media escape room! The house subpanel is wired to a generator for peace of mind. Further outside is an insulated & finished 2-car garage & shop w/ woodstove & its own hydro box & is wired for a welder. This is a special lot because you can make your own maple syrup w/ your very own sugar shack & sap collection. The bush lot is also set up to generate revenue & you can rent your maple trees to local producers as there is a large maple bush ready to be tapped! 10 min to Markdale or Durham; 30 minutes to Owen Sound or Mount Forest, Grey Road 12 is regularly plowed in the winter, & has a school bus pickup. New school coming soon! New hospital here! Outside you’ll find everything you need whether you’re a part-time gardener or full-on homesteader. Come live the good life in West Grey!! (id:51398)
495 Ontario Street
Collingwood, Ontario
This charming and bright 3-bedroom townhome sits just a stroll away from Sunset Point Beach and Park, as well as the waters of Georgian Bay. Revel in the bay vistas from the airy living room, and host gatherings in the private outdoor patio during warmer seasons. Meticulously renovated with care over the past few years, this home boasts a 2022 update that includes a sleek new kitchen with stainless steel appliances, including an induction stove, a fresh bathroom, new flooring, a modern furnace, and a pristine coat of paint throughout. Remote-controlled blinds in the open-concept living/dining/kitchen area offer effortless adjustment for optimal sunlight or desired privacy. In 2023, the main level received a makeover, featuring a laundry area, a new family room with sliding doors leading to the patio, ample closet space, a storage room, and preparation for a half bath tucked under the stairs. Plus, there's plenty of flooring remaining to complete the hallway and bathroom to match. With its convenient proximity to Collingwood's downtown, waterfront, local trail system, and main highway, this residence offers the perfect blend of comfort and accessibility. (id:51398)
1061 Taverner Road
Gravenhurst, Ontario
Nature enthusiasts will appreciate the diverse wildlife and natural habitats that abound on the property. Whether it's birdwatching along the tranquil trails or admiring the pristine ponds, there's always something new to discover in this idyllic oasis. Nestled in Gravenhurst, 1061 Taverner Road offers a rare opportunity to experience unparalleled privacy and serenity amidst breathtaking natural beauty. This 57-acre paradise represents a rare opportunity to own a piece of paradise unlike any other. Whether you're seeking a peaceful retreat, an entertainment haven, or a sanctuary for outdoor enthusiasts, this property has it all. Don't miss your chance on this hidden gem. Welcome home! (id:51398)
30 Louisa Street
Parry Sound, Ontario
Nestled in a serene in-town setting, this immaculate family home is situated on a large 66' x 198' lot, backing onto a wooded area. Step inside from the attached carport to discover a thoughtfully designed layout, featuring a cozy sitting room on the main floor, perfect for quiet moments of relaxation. The inviting living room boasts a gas fireplace, creating a warm ambiance for gatherings with loved ones. Adjacent, the dining room provides easy access to the deck, where you can enjoy the tranquil outdoor oasis of the private backyard. The modern kitchen is a chef's delight & features a breakfast nook, while a convenient two-piece bathroom completes the main level. Upstairs, find two spacious bedrooms, a charming smaller bedroom, and a full 4-piece bathroom. Downstairs, the finished lower level offers additional living space with a rec room, den, and laundry/storage area. Ideally located close to downtown amenities yet offering a serene, country feel, this residence is the epitome of comfort and charm. (id:51398)
Browse all Properties
When was the last time someone genuinely listened to you? At Cocks International Realty, this is the cornerstone of our business philosophy.
Andrew John Cocks, a 3rd generation broker, has always had a passion for real estate. After purchasing his first home, he quickly turned it into a profession and obtained his real estate license. His expertise includes creative financing, real estate flipping, new construction, and other related topics.
In 2011, when he moved to Muskoka, he spent five years familiarizing himself with the local real estate market while working for his family’s business Bowes & Cocks Limited Brokerage before founding Cocks International Realty Inc., Brokerage. Today, Andrew is actively involved in the real estate industry and holds the position of Broker of Record.
If you are a fan of Muskoka, you may have already heard of Andrew John Cocks and Cocks International Realty.
Questions? Get in Touch…

