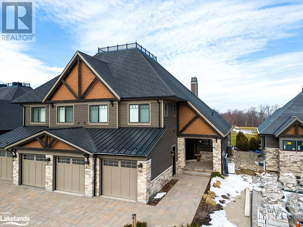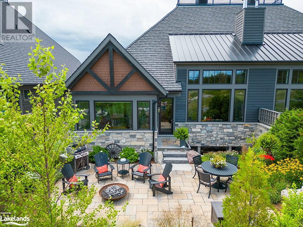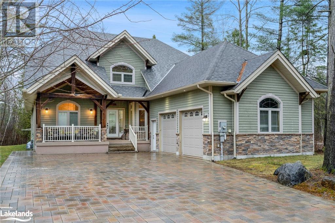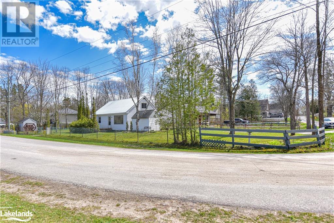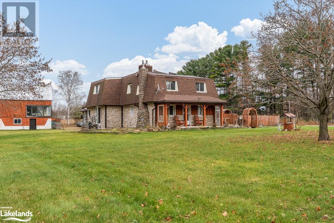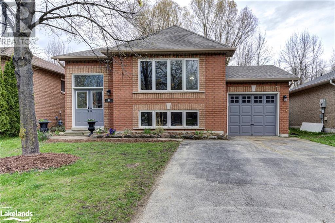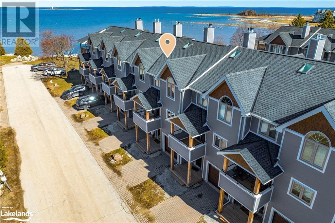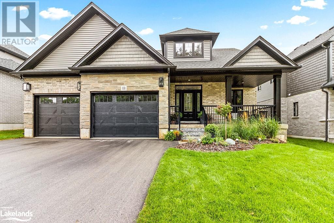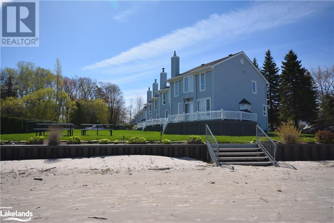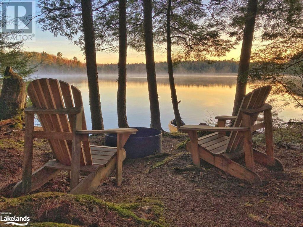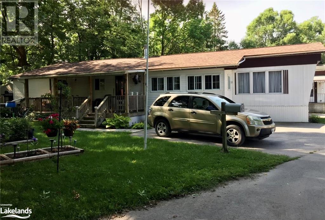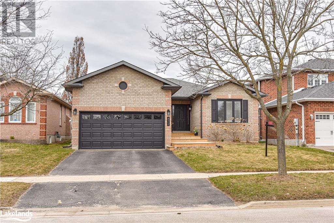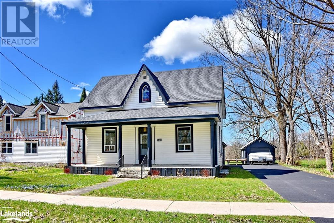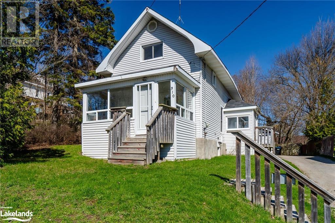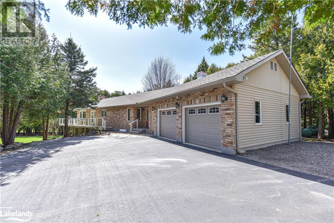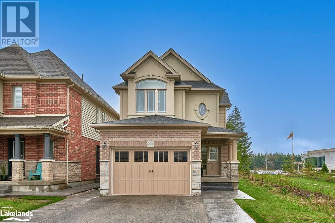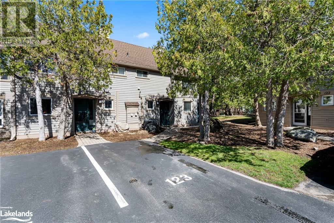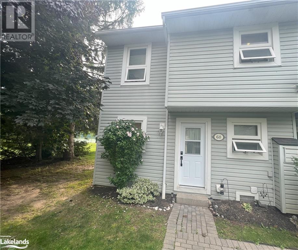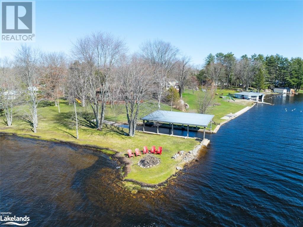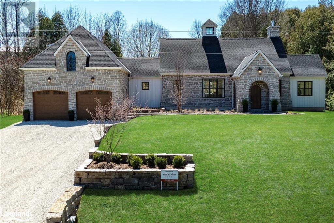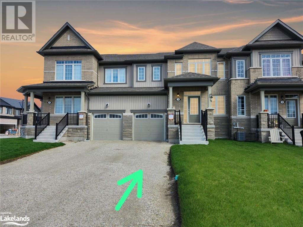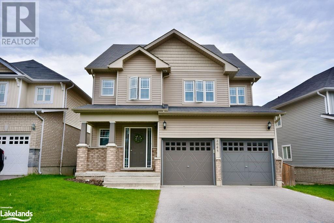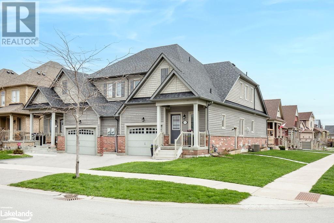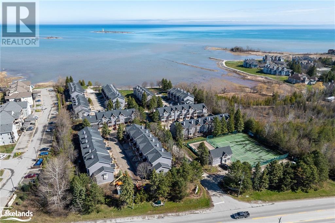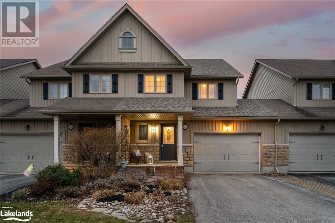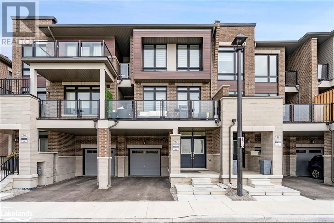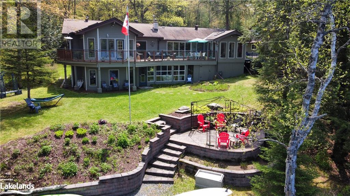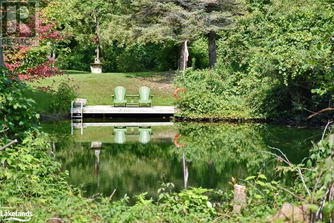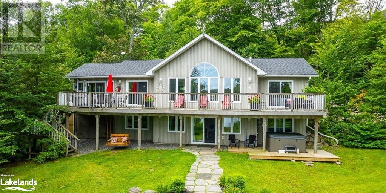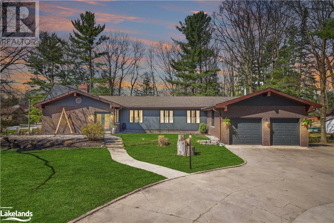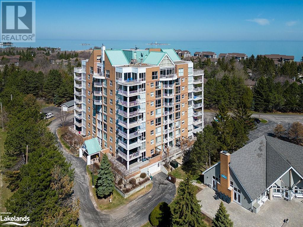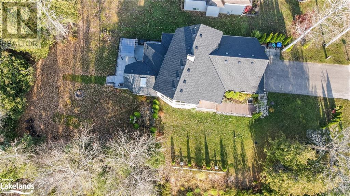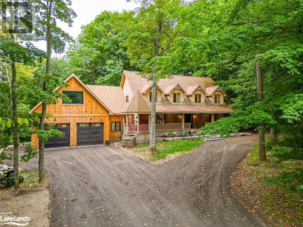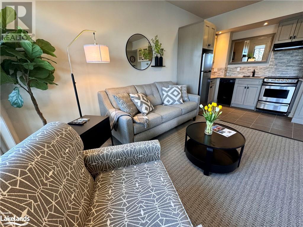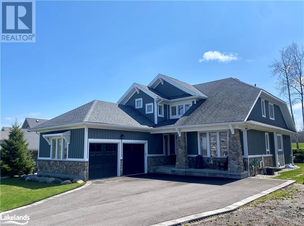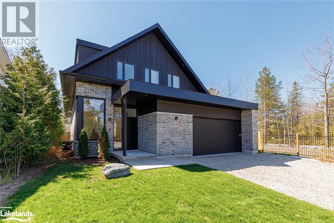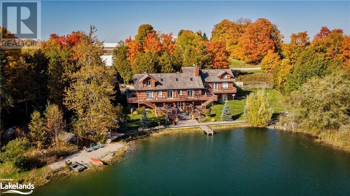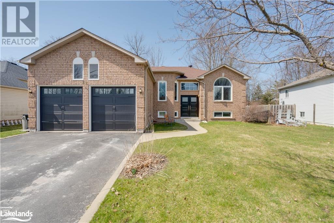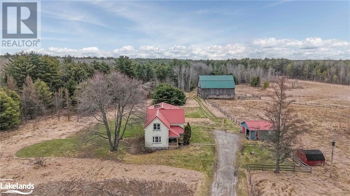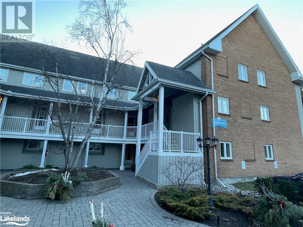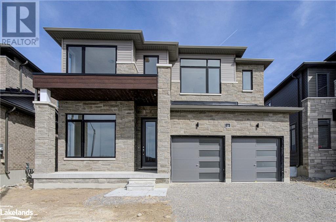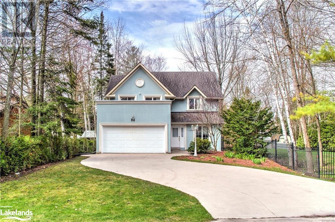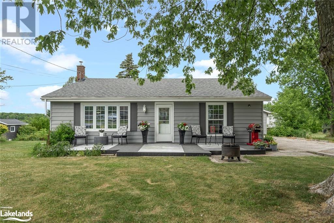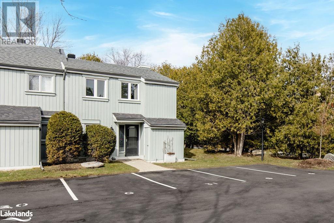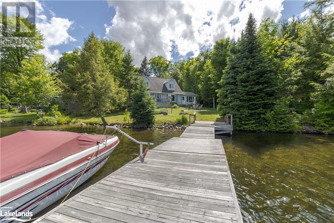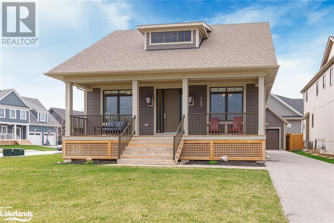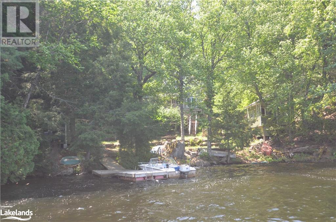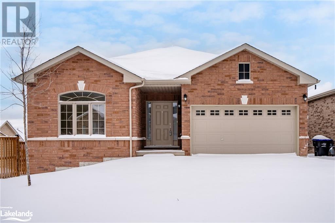Welcome to Cocks International Realty – Your Trusted Muskoka Real Estate Brokerage
Cocks International Realty is a premier boutique real estate brokerage in Muskoka, offering a wide range of properties for sale and rent. With our extensive experience and deep understanding of the local market, we are committed to helping you find your perfect home or investment opportunity.
Our team consists of residents of Muskoka and the Almaguin Highlands and has a passion for the community we call home. We pride ourselves on providing personalized service and going above and beyond to meet our clients’ needs. Whether you’re looking for a luxury waterfront property, a cozy cottage, or a commercial space, we have the expertise to guide you through the entire process.
Muskoka is known for its stunning natural beauty, pristine lakes, and vibrant communities. As a hyper-local brokerage, we have a deep understanding of the unique characteristics of each neighborhood and can help you find the perfect location that suits your lifestyle and preferences.
At Cocks International Realty, we prioritize the quality of service and strive to exceed your expectations. Our team is committed to providing transparent and honest communication, ensuring that you are well-informed throughout the buying or selling process. We are here to support you every step of the way.
Whether you’re a first-time homebuyer, an experienced investor, or looking to sell your property, Cocks International Realty is here to assist you.
Contact Cocks International Realty today to speak with one of our knowledgeable agents and begin your journey toward finding your perfect Muskoka property.
Property Listings
129 Georgian Bay Lane
The Blue Mountains, Ontario
Spectacular 5 bed home located in The Private Residences at the prestigious Georgian Bay Club. Architecturally crafted using natural stone and wood along with the extensive use of glass to maximize the bay and golf course views. High quality upgraded features throughout, heated tiled floors, custom 3 zone heating control that can be controlled independently and more! New club facilities coming late 2024 will include an outdoor pool, hot tubs, fitness centre, 3 golf simulators, private treatment rooms, bar and lounge area & more. Enjoy main floor living at its finest with heated front foyer floors leading into an open concept Great Rm, kitchen & dining space. The gourmet Downsview kitchen features quartz counters, Wolf appliances, pantry, induction stove, double wall ovens & plenty of storage. The open plan dining & living space has a stone surround gas fp, floor to ceiling windows with golf/water views & a walk-out. The primary suite has a cove ceiling, sliding doors leading out to a private patio, spa-like ensuite with stand alone tub, large WIC & built in storage. You’ll also find a powder room, spacious mudroom/laundry w/heated floors, storage & access to the 2 car garage. The upper level features wood floors, 2 guest beds, 4pc bath & a den with glass windows overlooking the great room. Head downstairs to a finished,private lower level, with access from the garage and main house. The perfect in-law suite or guest accommodation. Featuring heated floors, large rec space w/sound system, built in Downsview bar with Fisher & Paykel refrigerator, dishwasher and sink complete with hobby/wine room, bedroom, 3pc bath and gym/bed. Outside boasts professionally designed, landscaped gardens, hot tub and natural stone patio. Move in and start living the life of luxury with maintenance free living, high quality lifestyle and golfing/dining at the award-winning GBC. A short drive from the area’s private ski clubs, Thornbury and Collingwood. (id:51398)
153 Georgian Bay Lane
The Blue Mountains, Ontario
Welcome to luxury living at its finest in the prestigious Georgian Bay Club. This townhome is a masterpiece of contemporary design and craftsmanship, boasting impeccable attention to detail & high-end finishes throughout. New club facilities coming late 2024 will include an outdoor pool, 2 hot tubs, fitness centre, multi purpose exercise studios, 3 golf simulators, private treatment rooms, a bar and lounge area, sauna/steam rooms and day lockers, all overlooking the golf course and of course beautiful Georgian Bay. Step into the open-concept main floor, where the kitchen, dining, & living areas seamlessly blend together, creating an ideal space for both entertaining & relaxation. The living room is a true focal point, featuring soaring ceilings that emphasize the grandeur of the space, & a gas fireplace, with a walkout to the back patio overlooking the lush green fairways of the golf course. Embrace serene views from sunrise to sunset. The main floor primary suite is a sanctuary of comfort, complete with a stunning ensuite bathroom & a spacious walk-in closet. The main floor is completed with a powder room, an office (or an additional bedroom), finished mudroom/laundry room, and a double car garage, ensuring both practicality and style. The exterior of this townhome is a sight to behold, boasting beautifully landscaped gardens. The captivating vistas of the golf course serve as a backdrop, creating a serene and picturesque setting. As you descend to the expansive lower level, a generous recreation room offers endless potential for entertainment & leisure activities. 3 additional bedrooms (one currently used as a home gym) provide ample space. A 3-pc bathroom and a storage room complete the lower level. This prime location offers quick access to the Georgian Bay Club, the area's private ski clubs and Thornbury, with its array of award-winning cuisine, galleries, shops, and cafes. (id:51398)
111 Earl Street
Wasaga Beach, Ontario
RARELY OFFERED! Located on a quiet street in a desirable neighbourhood this stunning Muskoka-style bungaloft, boasts six bedrooms and five bathrooms. Main floor primary with walk-through closet, gas fireplace, and a spa-like ensuite featuring jet tub and a two person shower. Exit the primary bedroom through the 10 foot glass sliding door and enjoy the sounds of nature in your private, well treed backyard. Open concept living and dining area features vaulted ceilings, large windows, and gas fireplace with built-in shelving. Perfect for entertaining, the kitchen has granite countertops, stainless steel appliances, large island for gathering around and slate floors. Hardwood floors throughout the rest of the home. Off the dining area the 10 foot sliding glass door offers access to the back deck- a great spot to host summer BBQs! Main floor bonus room can be used as an office or optional sixth bedroom. Two second floor guest bedrooms each enjoy their own ensuite. The second floor also has a large loft area overlooking the main floor living room. Main floor laundry with elevated laundry units, pantry, and built-in cabinets. Oversized 2 car garage with direct access to a mud room/gear room/laundry. Plenty of parking on the spacious interlock brick driveway. Basement has in-law suite potential and extra room for guests with two more bedrooms and a full bathroom. Listen to the sound of the waves and soak up the afternoon sun on the oversized covered front porch while having cocktails with friends. Enjoy spectacular sunsets, just a short walk to the sandy shores of Allenwood Beach. Brand new (2024) Elite series, 97% efficiency furnace with 10 year warranty. Tankless water heater, air return, and water softener. Your dream home awaits! (id:51398)
4393 Hepinstall Landing
Washago, Ontario
Sweet Washago location across from the Green River! Cozy 4 bedroom, 1 bathroom home with a large 66 x 170 corner lot looking over the water. Water access just up the road! Metal roof (2015), newer furnace and water tank (2021), upgraded hydro panel (2018). Heat/Hydro approx. $275/month, water/sewer approx. $139/month. Book your viewing today! (id:51398)
4315 Crossland Road
Tiny, Ontario
Hobby Farm And Shop On 5 Acres! It Doesn’t Get Much Better Than That. Just A Short Distance To Town And An Even Shorter Drive To The Beautiful Bluewater Beach On Georgian Bay. The Property Boasts A 4 Bedroom, 2 Bath Home With Geothermal Heating, Open Concept Kitchen, And A Charming Sun Room Where You Can Soak Up The Sun Year-Round And Keep An Eye On The Family Enjoying A Summer Afternoon Dip In The Pool. The Barn Boasts 3 Box Stalls, A Chicken Coop, A Hay Loft And Electrical. House Your Own Livestock Or Generate Some Income Through Boarding Fees. The 32x30 Foot Shop Has A Dedicated 100 Amp Service, And Contains Two Large Bays With A Second-Storey Loft That’s Currently Used For Storage. If Farming’s Not Your Thing, Consider A Nursery, Saw Mill, Veterinary Clinic Or Additional Dwelling Unit - All Permitted Uses Under The Current Rural Zoning. Escape The Hustle And Bustle Of City Life And Come Relax At Your Homestead In The Country. Opportunities Like This Are Few And Far Between. (id:51398)
6 Telfer Road
Collingwood, Ontario
Solid brick raised bungalow built by Zancor Homes located in a popular residential neighbourhood. This three bedroom raised bungalow has a large open plan living room, good sized dining room and kitchen all with engineered wood flooring. Three decent sized bedrooms with one four piece bathroom. Large 2 level deck off the back of the house faces a private nicely landscaped yard that backs on to green space. Basement is large but unfinished. Single car garage with a double drive way. Great value for money and ideal for retirees or young families. (id:51398)
48 Lighthouse Lane W
Collingwood, Ontario
Welcome to Dockside Village, a sought after waterfront community on the shores of Georgian Bay, Collingwood. This three bedroom townhome features views of the water from inside and out. Beautiful outdoor spaces including back deck with stunning water views for outdoor dining, and a front covered porch for relaxing and listening to the waves. Large living room with a gas fireplace leads into the dining room and kitchen. Primary suite enjoys sunrise views, double closets, and ensuite bath. Two guest bedrooms share a full bath. Finished lower level has a recreation room or overflow bed for guests, powder room, storage, and laundry. Numerous updates throughout the home including kitchen, bathrooms, California closets, a/c, washer and dryer, and more. Functional single car garage for gear, single drive, plus visitor parking. Amenities include tennis/pickle ball courts, salt water pool, clubhouse, communal waterfront deck, watercraft launch, and beach area. Extensive exterior updates(siding, front porch, garage and front door, and more) are paid for and ready for you to enjoy. Prime location on the West side of Collingwood, close to trails, shops and restaurants, and only 10 minutes to the ski hills. For your convenience, this home is available fully furnished and equipped(fully outfitted kitchen, books, games, outdoor furniture, paddle boards, kayaks, and more!). The current owners have had success with seasonal rentals, contact for details. There is a lot to offer here, book your showing today! (id:51398)
111 Eccles Avenue
Durham, Ontario
Discover serenity in this beautiful 2300 sq. ft. bungaloft with loft by Sunvale Homes, nestled in the heart of Durham, Ontario. Ideal for entertaining or as a luxurious retreat, it embraces a natural setting with tall pines, an expansive backyard, and a short walk to Durham Conservation Area and McGowan Falls. This gem offers 3 bedrooms, 2.5 bathrooms, 9’ ceilings on the main floor, and a 12’ cathedral ceiling in the living room. Relax on two large covered porches or take advantage of the 2.5 car insulated garage. Modern comforts include a gas fireplace, water softener, and a Tarion Warranty. With over $150,000 in upgrades, enjoy full KitchenAid appliances, Frigidaire wine fridge, LG washer and dryer, wide plank engineered hardwood, and custom features like 8” baseboards, vanity mirrors, and quartz countertops throughout. Open shelving, island storage, and a hallway pantry add practical elegance. Don't miss out – visit and step into your new dream home! (id:51398)
15 28th Street N Unit# 8
Wasaga Beach, Ontario
Fabulous Beachfront End Unit Townhouse on Sandy Wasaga Beach, Gorgeous Sunsets, Renovated in 2022 from Top to Bottom with $125,000. in upgrades, Newer Long Center Island Kitchen with Corian Counters, Newer Cabinets and Stainless-Steel Appliances, Newer Laminate Flooring thru out, Newer Windows and Doors, Newer California Shutters, Newer Stairs with Glass Railings, Newer Deck with Trex Composite Decking & Newer Railings, Freshly Painted. 3 Bedrooms, 3 Bathrooms, Open Concept Kitchen to Dining to Living with Walk Out to Deck, Living Room with Gas Fireplace, Master with Upgraded 3 Pc Ensuite, Owned Tankless Water Heater, Locker, 2 Parking Spots, Condo Fees $465/ month include Snow Removal, Grounds Maintenance and Water Bill, Enjoy the Sandy Beach, Bike Trails and nearby Golf. A MUST SEE!**** EXTRAS **** Condo Corporation owns part of the Sandy Beach Area infront of all Townhomes (id:51398)
434 Baker Road
Magnetawan, Ontario
If you seek unparalleled privacy and tranquility, this unique, secluded Canadian wilderness parcel with nearly 1,100 feet (!) of shoreline and 6.7 acres (beside CROWN LAND is the one for you! Imagine a private, non-motorized, beautiful lake with only 4 others on it, with about half of the lake being crown-owned, where various wildlife sightings (moose, deer, beaver, herons, loons) are common. This building lot has a healthy, maturely mixed deciduous/coniferous forest (not been logged for decades) beside & backing onto thousands of acres of crown land. The land topography can be described as level-to-gently sloping, which offers numerous building sites and ideal level plateaus. Zoning allows a 50' setback from the lake + NO MINIMUM BUILDING SIZE! Off-grid power is easy to install via portable battery bank, solar panels, generator, or propane. (Ask listing agent for website links.) Septic & water systems are possible. Currently 3-season road access with an existing driveway. Follow a well-marked walking trail along the shoreline. Create a future network of trails on your land and the crown! This rare find is an idyllic place to escape, explore, relax & paddle (there's a short portage route into neighbouring Horn Lake and nearby uninhabited lakes) to sounds of silence & wildlife that abound in all directions! Enjoy sunrises & sunsets! Follow the white stakes from the parking area, northwest toward the shoreline and Muskoka chairs. Your new adventure begins here! (id:51398)
580 West Street S Unit# 82
Orillia, Ontario
Welcome to this affordable 3 bedroom home, just a short walk from Lake Simcoe and Kitchener Park. Conveniently located on a public transit route with and shopping close by. This home has a large well kept lot, with mature perennial gardens, situated at the end of a dead end street. Enjoy the outdoors on a large covered deck that can be enclosed in the winter. (id:51398)
472 Ferndale Drive N
Barrie, Ontario
This is the home you've been waiting for - completely turn-key! No renovating, no repairs, no additional expenditures, this spectacular property will provide you with your ideal home, whether it be for a growing Family, or a professional couple! Welcome to 472 Ferndale Dr. N. * This exceptionally well maintained all-brick Bungalow is located in one of Barrie's most sought after Neighborhoods * This North end home is minutes away from various Recreation areas, Shopping, and most County Roads giving you direct access to Hwy's. 400, 26, 11, 27 and County Rd 90, providing seasonal travel options * Walking distance from an Environmentally protected Greenbelt, you can look forward to leisurely walks with Family, or your four legged friend, while enjoying Nature and all it has to offer * The main floor layout boasts a bright, spacious Living/Dining rm. leading to a custom Kitchen, highlighted by a large central island and gas cook-top * Sliding doors provide direct access to the Stone Patio (14' X 34') and private backyard * There are also 3 bedrooms, 2 bathrooms, and well designed and convenient main floor Laundry * The Lower level is finished (1186 sq. ft.) with two (2) additional, bright bedrooms, a 4 pc. bathroom, as well as a Family and Recreation room. Don't hesitate to call and book a private tour of this beautiful home today, you'll be glad you did! (id:51398)
148 Marsh Street
The Blue Mountains, Ontario
Welcome to 148 Marsh St, Clarksburg, Ontario – Where charm meets character in the heart of a vibrant community! Located in the Blue Mountains, ideal area for living & loving the 4 season lifestyle to the max! Step into a world of whimsy & wonder in this quirky Tim Burton-style home, where every corner tells a story. Nestled in a picturesque setting, this enchanting residence boasts a beautiful large private backyard, offering tranquility & seclusion amidst nature's embrace. Gorgeous Beaver river a stroll away! This historic gem features a spacious main floor w/ large mudroom, eat-in kitchen, high ceilings, bright living room & primary bedroom, including a primary ensuite & walk-in closet for your ultimate comfort. Upstairs will delight & surprise w/ the stunning vaulted ceilings, great room currently used as a music room, 2 more bedrooms & renovated bath w/ laundry. There's ample space for relaxation, celebration & outdoor festivities! Long driveway w/ tons of parking. Bonus detached garage, perfect for storing your vehicle & outdoor essentials. Embrace the essence of small-town living in the charming town of Clarksburg, where friendly neighbors & scenic landscapes await. Renovated w/ unique flair, this home seamlessly blends vintage charm w/ modern amenities, creating a one-of-a-kind living experience. Whether you're lounging in the cozy living room or entertaining guests in the eclectic kitchen, every moment here is infused w/ warmth & character. Don't miss this opportunity to own a piece of history & make memories in a home that's truly extraordinary. Experience the magic of 148 Marsh St – Your whimsical sanctuary awaits! Shops, restaurant, skiing, hiking, biking, trails, schools & Georgian Bay all practically on your doorstep, come live the good life to it's fullest! Book your tour now!! (id:51398)
310 Hugel Avenue
Midland, Ontario
Discover this charming home in the quiet east end of Midland, ideal for families, investors, or first-time buyers. This home features three bedrooms and two bathrooms, distributed between a main floor and a separated upper level, offering excellent potential for multi-generational living or accommodating house mates. The main floor hosts two bedrooms, one bathroom, and a fully-equipped kitchen, while the upper level is currently a one-bedroom studio with its own bathroom, kitchenette, sun-room and separate entrance, perfect for independent living. Freshly painted and clean, the house is ready and available for immediate occupancy. Situated within walking distance to downtown Midland, shopping venues, laundromats, and a scenic waterfront trail system. This property also provides ample parking for multiple vehicles and has an inviting yard with a large shed. Whether you’re seeking a nice family home, a home with space for extended family or a setup that includes a housemate for additional income, this property offers flexibility and convenience in a sought-after location. (id:51398)
8 Jermey Lane
Oro-Medonte, Ontario
Brick Bungalow with attached double car garage located in Sprucewood Estates, on a very private treed lot. Prime Location just off of Old Barrie Rd in Oro-Medonte, between Orillia and Barrie. Stunning entrance with ceramics, hardwood floors on main level in absolute mint condition. Kitchen with Oak cupboards, center island and granite counter tops, cathedral ceiling with pot lighting, living room w/gas fireplace, 2 walkouts to large 47'x10' wrap around composite deck w/glass panel railings. Master bedroom with walk-in closet and gorgeous 4pc ensuite. Den with built-in cabinets and desk. Main floor has additional 3 pc bath and laundryroom with 1pc bath and exit door to backyard. Lower level recently finished in stunning high quality materials with oak bar, 3pc bath, bedroom, games room, family room w/ electric fireplace and exceptional quality laminate flooring throughout. Basement has walkout to ground level. Very impressive, you will not be disappointed. Just a pleasure to show potential buyers Come view this property! All window coverings included. Walkouts have phantom screens, Utility shed, covered enclosure, 18 Kilowatt generator included. Electrical room/furnace room(13x13) Forced Air Propane furnace, central vac. outside shower unit. Attached Garage.30'x24' Massive circular paved driveway with lots of parking. Evestrough have Leaf filter installed. This property has 3 full bathrooms, plus a 1 piece bath. Two baths on the main floor with one additional 1 pc bath & one full bathroom in the basement level. (id:51398)
221 Goodwin Drive
Guelph, Ontario
Stunning 3 bedroom, 3 bathroom family home with over 2,500sqft of living space in Westminster Woods. This back-split home features large principal rooms, high ceilings, main floor laundry with direct entry to 1.5 car garage, large open kitchen with stainless appliances, granite counters and dining area overlooking living area. Oversized primary suite with large 5-piece bathroom and large walk-in closet. Two additional good bedrooms on the top floor with shared 4-piece bathroom. Large deck with pergola off the kitchen with open views and steps down to the yard. Brand-new $14k heat-pump/furnace, new concrete driveway extensions and walkway. Bonus family room on lower level and large gym/home office in basement with separate roughed-in bathroom. Extras:Public transit at doorstep, walking distance to schools, central location to all amenities, restaurants/shops, University of Guelph and Hwy 401. Inclusions:All ELF's and window coverings, new washer/dryer, new Bosch dishwasher, fridge, stove, GDO/remote, TV mounts, deck pergola, water softener (id:51398)
123 Escarpment Crescent
Collingwood, Ontario
End-unit, four-season condo townhouse in the Living Water Resort (formerly Cranberry Village). Perfect property for first-time home-buyer or investor! Private beautiful walk-out to your own backyard oasis. The main floor features an open-concept kitchen, living room, and dining room with 2-piece washroom. The second floor features 3 bedrooms, two with cozy window seats, and ample closet space. The upstairs bathroom has been recently renovated to include a walk-in shower/tub. There's plenty of space to store hiking gear and winter sports gear with two storage sheds. This is an incredible location with access to trails, skiing, Georgian Bay, shopping, and more only a short distance away! (id:51398)
127 Alfred Street Unit# 68
Thornbury, Ontario
Welcome to this beautiful, move in ready 2 bedroom plus loft, 2.5-bathroom condo in the coveted Applejack Development. Current owners installed new flooring, drywall, bathrooms, kitchen and appliances in 2021. Walking distance to everything the town of Thornbury has to enjoy and only a short drive to local golf courses and the slopes of the area's best private & public ski clubs. Open concept main floor living space offers a newer kitchen, living-dining with stylish decor, & cozy gas fireplace - perfect for après ski on those chilly nights! A spacious main floor laundry with 2-pc powder room, and a walk-out to the patio from the living room. Upstairs you will find a large primary bedroom with walk-in closet, 3-piece ensuite bath and a private balcony with treed views, a second good size bedroom and a cozy loft space for extra sleeping, kids play area or an at home office. Whether you’re looking for a cozy home or an investment opportunity, Applejack offers a delightful blend of community living and convenience - come and see for yourself! (id:51398)
3535 Lauderdale Point Crescent
Orillia, Ontario
10/10 waterfront property with stunning WESTERN views! Welcome to your lakeside paradise on Sparrow Lake, where luxury meets nature in perfect harmony. Nestled on 2.2 acres of pristine flat land, this extraordinary cottage offers an unparalleled retreat for those seeking the perfect piece of waterfront property - one of the most incredible pieces of land on Sparrow Lake! With 204 feet of awe-inspiring water frontage, your private pier beckons you to embark on endless adventures on the shimmering waters of Sparrow Lake and the Trent Severn Waterway. Spend sun-kissed days lounging near your own secluded beach area or take a refreshing dip in the sparkling pool, enveloped by the serene beauty of the surrounding landscape. Your very own wetslip boathouse and boat launch offers extreme convenience. Stepping inside, you're greeted by a grandeur that transcends the ordinary. The spacious mid-century modern inspired interior boasts 10+ foot ceilings, exuding an air of sophistication and openness. And the views - just wow. A magnificent floor-to-ceiling wood-burning fireplace serves as the centerpiece of the open concept living space, offering warmth and ambiance on chilly evenings. With seven elegantly appointed bedrooms and four luxurious bathrooms, there's ample space to accommodate family and guests in comfort and style. Each room is meticulously designed to offer a retreat from the world, with two master suites each with its own en-suite bathroom. Lauderdale Marina is nearby offering up the convenience of every day necessities, including a newly created LCBO, ice cream for the littles, gas etc. Boat for miles and miles through the Trent Severn Waterway, something everyone should experience at least once in their lifetime! A short 10 min drive to town offers more necessities such as restaurants and shopping. Truly a once in a lifetime rare offering - you will be blown away by the incredibly unique features of this home and the WOW factor of the land. (id:51398)
114 John Street
Clarksburg, Ontario
Welcome to 114 John St, in the beautiful community of Clarksburg, Blue Mountains! This stunning new custom built bungaloft boasts a total finished area of 3913 sqft, w/ exquisite attention to detail throughout. Step inside & be greeted by an inviting arched entry & a grand 16'-6 ceiling height in the Great Room, adorned w/ stone fireplace. The den offers a cozy office retreat, complete w/ a stone wall for added charm. Entertain w/ ease in the spacious kitchen featuring stone backsplash, huge island, servery, walk-in pantry, & a nook for casual dining. The beautiful arched hallway flooded w/ natural light leads you to a wonderful mudroom w/ built-ins, & access to your oversized double car garage. The bright main floor primary bedroom, spa-like oasis ensuite, walk-in closet & laundry complete this gorgeous 1st floor space. Upstairs, you'll find 2 beds, a bath, & the potential to customize the unfinished loft above the garage to suit your needs. The basement offers additional living space w/ 2 more beds, a bath, rec room, wet bar, & even a gym! Also bonus mudroom w/ separate entrance to garage! Outside, the stone, board & batten siding complement the covered entry & large rear covered patio, perfect for outdoor entertaining & enjoying the peaceful surroundings. Additional features include a shed, landscaped walkway, rainwater collection system w/ a 1700-gallon cistern, & a cupola w/ a north arrow. Front low voltage outdoor lighting & a front soffit plug on a switch add convenience & curb appeal. Also features a water softener w/ UV filter, mini panel for generator plug-in, 9' ceilings on the main floor, R-32 insulation ensuring optimal comfort year-round, the list goes on! This home offers both luxury & practicality. Don't miss your chance to own this exceptional property! Contact us today for a private tour. Close to skiing, downtown Thornbury, the Beaver River, trails, Georgian Bay, come live the good life in Ontario's favorite 4 season playground all year round!! (id:51398)
3 Stately Drive
Wasaga Beach, Ontario
This modern and chic home is nestled within the new development, Sunnidale Wasaga Beach by Redberry Homes. You can feel the 'wow' factor from the moment you walk in the door. Ideal for first-time home Buyers, downsizers, families, military relocations and individuals looking for a work-life balance. This home was built in 2022 and has been immaculately maintained by the Owner. Main floor: laminate and tile flooring, powder room, bright and spacious living room, 'eat in' kitchen with stainless steel appliances, fresh backsplash & sliding door to the backyard. Upper floor: Oversized primary bedroom with ample closet space, 2 guest bedrooms, 2 full bathrooms & carpeting. Basement: Unfinished and awaiting your final touches, equipped with laundry, rough in for a bathroom & generous storage space. Note: the single car garage has 2 entry doors, one which leads to the inside of the home and one which leads to the backyard. This home is 'move in ready' with sod already placed on the yard. Just a short walk to the neighbourhood pond and trail system. Enjoy the 4 seasons with plenty of outdoor activities at your doorstep! A new elementary school is being built, just a few blocks away. Come and make 3 Stately Drive your 'year round' home in Wasaga Beach. Value Add: This home comes FULLY FURNISHED. (id:51398)
3065 Emperor Drive
Orillia, Ontario
Welcome Home!! Whether You're Breaking Into The Market, Upgrading Or Looking For An Investment Opportunity, This Stunning Home In The Fast-Growing Community Of Westridge In Orillia Is Sure To Impress. Built New In 2015, This Single-Owner Home Has Been Meticulously Maintained & Offers 4 Bedrooms, 2.5 Bathrooms & Over 2300 Square Feet Of Living Space, With A Full, High & Dry Unfinished Walk-Out Basement Complete With A Bathroom Rough-In. Upon Entering The Spacious Foyer, You'll Find A Bright & Breezy Main Floor Layout Complete With A Trendy 2-Piece Powder Room, Main Floor Mud/Laundry Room, Generous Dining Room, Relaxing Living Room & A Gorgeous Kitchen Offering S/S Appliances Including A Gas Stove. Enjoy Your Morning Coffee From The Comfort Of Your Breakfast Room, Or Venture Through The Sliding Doors To Your Massive Timber Frame Back Deck To Truly Take In The Sunrise Over Your Fully Fenced Backyard. Upstairs You'll Find An Oversized Landing & Broad Hallway Leading To A 4-Piece Bathroom & A Total Of 4 Generously-Sized Bedrooms, Including The Primary Which Comes Complete With A W/I Closet & A Private 4-Piece Ensuite Oasis. On Top Of It All, The Double Attached Garage With Inside Entry Is Fully Insulated & Comes Equipped With A Gas-Fired Radiant Tube Heater. This Is The One You've Been Waiting For! Book Your Showing Today!! (id:51398)
11 Robertson Street
Collingwood, Ontario
STUNNING BUNGALOFT WITH MAIN FLOOR PRIMARY BEDROOM ~ Experience modern living in this charming home nestled in Pretty River Estates! With 3 bedrooms and 3 bathrooms, this home offers luxurious living in a superb location. Entertain effortlessly in the upgraded kitchen boasting a vaulted ceiling, stainless steel appliances and quartz counters. Beyond the dining area through the patio doors is the back patio that seamlessly blends indoor and outdoor living and is perfect for entertaining. The spacious living room, flooded with natural light and featuring a cozy gas fireplace, is perfect for family movie nights. Retreat to the main floor primary suite complete with a large walk-in closet and a beautifully renovated ensuite with walk in glass shower with bench, pretty vanity with double sinks and quartz counters. Step out onto the private deck from the bedroom and savour warm summer evenings. Upstairs, discover extra living space in the loft area overlooking the kitchen along with 2 generously sized bedrooms and an upgraded 4-piece bathroom, perfect for guests and additional family members. The unfinished lower level presents endless possibilities for customization, whether it's an in-law suite or a fantastic rec room. With an oversized garage and a corner lot providing plenty of light and a side door entrance, this home offers an exceptional layout with endless potential. Enjoy proximity to walking trails surrounding this fabulous community. Don't miss out on this incredible opportunity to embrace the Collingwood lifestyle! (id:51398)
25 Starboard Road
Collingwood, Ontario
Welcome to Dockside Village located on the Sparkling Blue Waters of Georgian Bay in Collingwood! This Fabulous Four Season Retreat is Located in a Beautiful Enclave of Executive Townhomes and is Just an 8 Minute Drive to the Iconic Blue Mountain Village and is in Close Proximity to Numerous Private Ski Clubs and Championship Golf Courses. Fall in Love with Your New Winter Chalet/ Spring/Summer and Fall Cottage with Breathtaking Views of Georgian Bay and 460 Feet of Shoreline with Private Beachfront. Amenities Include~ Salt Water Pool, Clubhouse, 2 Tennis/Pickleball Courts, Shared Waterfront Deck and a Watercraft Launch for Kayaks, Canoes and Paddle Boards. This is an Entertainer's Dream~ Lots of Room for Family and Guests~ 3 Bedrooms and 2.5 Baths Plus a Recreation Room/ Office in the Lower Level. Features and Enhancements include: *Spacious Family Room with Vaulted Ceiling *Hardwood Flooring* Bright Windows *Fireplace/ Feature Brick Wall with Built Ins *Walk out to Spacious Deck/ BBQ * 2nd Enclosed Patio *Upgraded Kitchen Cabinets *Quartz Countertops *Separate Dining Room Over Looking Sunken Family Room *Primary Suite with Generous Windows and 4 Pc Ensuite/ Walk in Closet *Spacious Second and 3rd Bedroom *4 Pc Bath *Custom Blinds *Lower Level Powder Room *Lower Level Laundry *Attached Garage. A Perfect Home for All~ a Full Time Residence, Energetic Weekenders, Ambitious Professionals and Freedom Seeking Active Retirees-Embrace the 4 Season Lifestyle and all that Southern Georgian Bay has to Offer~ Boutique Shops, Restaurants and Cafes Featuring Culinary Delights, Art and Culture. Take a Stroll Downtown, Along the Waterfront or in the Countryside. Visit a Vineyard, Orchard or Micro-Brewery, Explore an Extensive Trail System~ all at your Doorstep. A Multitude of Amenities and Activities for All~ Skiing, Boating/ Sailing, Biking, Hiking, Swimming, Golf, Hockey and Curling. Income potential~ Seasonal Rental or Monthly. View Virtual Tour and Book your Showing Today! (id:51398)
37 Barr Street
Collingwood, Ontario
Desirable Creekside Neighbourhood~ Beautiful Freehold Townhome with Garage (19.9 X 16.4 sf)~ NO CONDO FEES! 3 Bed/ 2 Bath~1393 sf Home in a Fabulous Location~ Minutes to Downtown Collingwood, Championship Golf Courses, Private Ski Clubs, Hiking/ Biking Trails and 8 Minutes to Blue Mountain Village. This Home has been Meticulously Maintained~ Features and Enhancements Include~*Inviting Spacious Foyer*Substantial Windows in Livingroom for Sun Filled Rooms *Walk Out to Private Back Yard Oasis ~ Fully Fenced *Open Concept Design *Stainless Steel Appliances~ Refrigerator/ Stove 2022/ Dryer 2022 *Central Vacuum *New Shingles 2022. The Second Level Offers 3 Bedrooms and a Four Piece Bath including a Spacious Primary with Walk in Closet. The Lower Level Provides Laundry, a Rough In for a 3rd Bathroom and Great Space to Create your own Vision~ Recreation Room, Gym or Craft Room. A Perfect Home for Families, Energetic Weekenders and Professionals. Browse Boutique Shops, Explore Restaurants and Cafes Featuring Culinary Gourmet Fare, Art, Culture and all that Collingwood and Southern Georgian Bay has to Offer.. A Four Season Lifestyle and Something for Everyone~ Skiing, Boating/ Sailing, Biking, Hiking, Swimming, Hockey and Curling. View Virtual Tour and Book your Showing Today! (id:51398)
92 Holyrood Crescent
Vaughan, Ontario
Time to enjoy the Kleinberg Lifestyle. This beautiful, nearly new townhome, has many upgrades and custom features you would expect in such a prestigious area. The gourmet kitchen is stunning with upgraded extended cabinets and pull out drawers, an oversized pantry, pot filler, beautiful like new stainless appliances and a gas cook top stove. The home is spacious and comfortable with 3 bedrooms, as well as 3 bathrooms. The master bedroom has a balcony, plus there is a full width balcony off the living area, with westerly views for enjoying sunsets. Enjoy a glass of wine in the living room sitting in front of your fireplace. Pride of ownership is evident with custom designed California closets and custom window coverings. The home is minutes from the Town of Kleinberg and close proximity to major highways. Your children will also enjoy being close to school, with a Catholic and public school in the neighborhood. Montessori schools will arrive in the near future. As you walk through this home, you will agree, this is a must see you won't want to miss it. OFFERS BEING ACCEPTED ANYTIME. (id:51398)
1073 Elzner Road
Gravenhurst, Ontario
Beautiful Muskoka retreat w/ 150 ft of frontage on Reay Lake + 2 car garage with bonus 2 level loft guesthouse. Move in ready year round home|cottage features a great layout with over 3200 sq ft of living space over 2 levels with views from every room. The loft guesthouse above & behind garage has extra 1300 sq ft of living space. Wonderful privacy surrounded by woods, perennial gardens and level land waterfront. Renovated throughout (2020) including a new kitchen with quartz countertops and breakfast nook. Open concept living and dining room layout are perfect for entertaining with a stone fireplace with wood burning insert. Walk out to huge deck overlooking the lake. Main floor has 3 bedrooms & 2 full baths including a large primary bedroom with ensuite bath, walk-in closet and private deck. New sunroom off the primary bedroom with views of the lake. The walk-out lower level has wide steps down to a spacious family room, large office with views of the lake. Lower level also has a 2 piece bathroom, laundry room, large utility room w/ storage and cold room and 3 season Muskoka room w/ walkout to Lake. The lakeside patio is perfect for gazebo or use as a firepit. This tranquil spring fed, non-motorized lake is wonderful for paddling, swimming and fishing without the noise and worry of motorboats. Gorgeous nightly sunsets! Turnkey loft guesthouse has own entrance, private dock and firepit. The downstairs has a kitchen & dining and 3 piece bath. Upstairs is large open concept with sitting area, desk, and sleeping for 6 or more. Use as an income opportunity or overflow for guests. This property is the perfect blend of modern comfort and cottage charm. Nestled at the end of a municipally maintained road Stone driveway & plenty of parking. New Generac generator. A 10 minute drive to Gravenhurst/15 mins to Bracebridge and all the attractions that Muskoka has to offer. Easy access to Highway 11. Close proximity to Golf & trails for active lifestyles. (id:51398)
7842 36/37 Side Road
Nottawa, Ontario
Unique, private, treed 2.1 acre BUILDING LOT ON very desirable NOTTAWA SIDE ROAD W,, featuring swimmable spring (2) fed POND, BLACK ASH CREEK borders property to East and North, no immediate neighbours to North(agricultural use), South (horse paddocks) and East(forest)-CLEARVIEW TOWNSHIP advises subject property meets their requirement for building/septic permits, subject to NVCA approval. NVCA suggests PERMITS will be available upon application, FEELS LIKE BEING AT THE COTTAGE, small OFF-GRID CABIN INCLUDED,, paved Township road to entrance, close proximity to Oslerbrook G & CC, Osler Bluff, Blue Mtn, the Village & Collingwood-BUILD YOUR HOME HERE OR LIVE THE OFF GRID LIFE!! (id:51398)
1264 Baybreeze Lane
Haliburton, Ontario
Discover a captivating year-round cottage/ home on prestigious Redstone Lake featuring 3-bedrooms plus den, 3-bathrooms and offers 2500 sq ft of finished living space, including an ensuite with a jacuzzi tub off the master. This property provides the perfect blend of modern living and serene natural beauty. With its open concept layout, spacious rooms, and premium lakefront location, it presents an exceptional opportunity for anyone seeking a luxurious lakeside retreat. Enjoy abundant natural light through wall-to-wall lakeside windows. The 4-season Haliburton room brings the outdoors in. The lower walkout level features a large family room with wood stove plus the third bedroom, den, third bath and laundry. The large deck overlooks the lake, and Redstone is perfect for boating, fishing, and recreation. Hard sand entry and clean, clear swimming enhance this exceptional property. The lakeside 4-person wood burning sauna adds comfort and luxury to your cottaging experience. Serviced by a propane forced air furnace, propane fireplace (main), wood stove (lower), central vac, artesian well, breaker panel, Starlink internet, cell booster and Generac 22 KW. Close to Sir Sam’s Ski Hill, Eagle Lake Market, Haliburton Forest, and the Village of Haliburton, offering year-round enjoyment. Don't miss this fantastic package on Redstone Lake. (id:51398)
86 Baywood Way
Wasaga Beach, Ontario
Welcome to your custom-built dream home in a quiet neighbourhood! Step into luxury with a spacious entrance adorned with white shiplap feature walls, setting the tone for elegance throughout. This expansive abode boasts new hardwood floors sprawling across the main level, including bedrooms and office, offering both style and durability. With over 6,200 square feet of finished living space, this residence is designed for comfort and functionality. Two sets of stairs offer convenient access to every corner of the house. The heart of the home lies in the spacious kitchen, dining, and living room areas, adorned with a wood fireplace for cozy gatherings. Adjacent, a delightful 3-season room leads to a sprawling back deck, hot tub, gazebo, rear yard, and shed, providing the perfect setting for outdoor relaxation and entertainment. The main floor additionally offers 3 bedrooms, 2.5 bathrooms, and laundry. The primary bedroom is a sanctuary unto itself, featuring a cozy gas fireplace, a generous walk-in 5pc ensuite, and a versatile bonus area perfect for a gym or an extravagant walk-in closet. The lower level presents a world of possibilities, boasting a separate entrance and a full 2-bedroom in-law suite. The in-law suite is complete with a spacious living room, kitchen, recreation/games area, 3pc bathroom, and second laundry, it offers endless potential for accommodating guests or extended family. Additionally, the basement features a 363-square-foot workshop/second small garage with large exterior doors, ideal for housing a small vehicle, motorcycles, or recreational toys. Situated on nearly half an acre with a 150ft frontage, this property offers ample space and mature trees for added privacy. Enjoy the tranquility of the neighbourhood while being conveniently located close to walking trails, local shopping, and Beach Area 6. Whether you're looking for a spacious family home or a multi-family retreat, this residence is the epitome of comfort, style, and versatility. (id:51398)
24 Ramblings Way Unit# 705
Collingwood, Ontario
Spectacular Views of Georgian Bay from this beautifully maintained 7th floor at Bayview Tower in the waterfront community of Rupert's Landing. This faces east for glorious morning sunrises showcased by floor to ceiling windows and newly installed sliding doors. The open concept floor plan features plenty of light, space to entertain, engineered hardwood floors, access to large balcony and many updated finishes including trim, doors and light fixtures. The chef’s kitchen features stainless steel appliances (2017), Cambria quartz counter tops, a breakfast bar and soft close drawers. A spacious primary suite offers floor to ceiling windows with unobstructed views of the bay and a 3 piece ensuite. The 2nd bedroom also has floor to ceiling windows and balcony access and a 4 piece main/guest bathroom. Both bathrooms have been totally renovated (2022) and include heated floors. This unit has ample storage in the utility room and in suite laundry. Enjoy all that Rupert's Landing has to offer, a private gated entrance, waterfront access, protected marina with boat launch, recreation centre with a salt water pool, fitness room, squash/basketball/racquetball court, social room, tennis/pickleball courts and a playground! Take a walk through the beautifully maintained grounds and play in the glistening water of Georgian Bay just steps away. A short drive to downtown Collingwood, Blue Mountain and the areas private ski and golf clubs. (id:51398)
20 Grant Avenue
Woodland Beach, Ontario
Welcome to this Unique Beautiful House! Imagine Your-Self as an Owner of this Lovely Custom Built, Exclusive Design Home. Open Above Spacious Family Room Concept. Year Round Living. Entertain with a Family and Friends. View from your windows. Thermo Heating, South Side. Located close to the Shores of Georgian Bay, Woodland Beaches. New Roof with Skylight. New Composite Deck with Gazebo. 5 Bedrooms, 3 Washrooms 2900 sq.ft of Living Space. In-Law Suite. Double car garage with shelving at the back. Plenty of space for perennials around the property. One of a Kind Architectural Gem. Must See! (id:51398)
245596 22 Side Road
Meaford, Ontario
One of a kind! Beautifully updated and renovated log home just outside of Meaford. Surrounded by mature trees on a quiet road makes for very tranquil living. Modern updates throughout that contrast perfectly with the log home gives the house a great mix of modern and rustic. Just under 4000 sq ft of finished living space. Walk in to the main floor where it opens up into a great living space with a beautifully renovated kitchen, large living room and dining area. Tall ceilings with skylights letting in plenty of natural light. Walk upstairs to the hallway that is open to the main living space below and you'll find the primary bedroom with a nicely renovated ensuite bathroom, 2 more bedrooms with a shared ensuite and a separate laundry room. The recently completed basement boasts a great tv/family room and recreation space with a wet bar. Also in the basement is the 4th bedroom as well as another renovated bathroom. The basement has a walkout into the newly built attached 2 car garage with a large unfinished second floor room just waiting to be finished to suit your needs. The lot itself is in a great location close to downtown Meaford while still offering that country log home living. The best of both worlds. Close to the water, golf courses and ski hills. Many more updates throughout the house have also been done. Reach out for more information on those and to book your showing! (id:51398)
5311 Grandview Signature
Huntsville, Ontario
Waterfront in Muskoka with Majestic Pines & fantastic lake views at affordable price? Consider the unique features of this Grandview Signature unit that makes it stand out from the others... **Fully furnished with functioning kitchen - everything you need to move right in & start enjoying *Dual zoning including Commercial which gives legal rights to operate short term rental or AirBnb *Monthly condo fees include all utilities - no surprises *Waterfront access with exclusive use swim dock *Extra large outdoor patio steps away from BBQ *Fantastic lake views *Wood burning fireplace *Laundry facilities & Central vacuum directly across from unit *Pet friendly *Lots of parking *Close to town but surrounded by lakes, trees & rock *Rare opportunity - presently the only unit in this building for sale *Healthy strong condo corp *Great getaway or investment - you are in control not a resort *Immediate possession *Muskoka waterfront at an affordable price (id:51398)
116 Landry Lane
Thornbury, Ontario
Luxurious living at Lora Bay! A beautiful 3+1 bedroom home seamlessly blends modern design with an abundance of natural light. A lofted living room has a fireplace and large widows overlooking the garden with a fire pit. The lanai is a perfect retreat for reading, morning coffee or your nightcap and sits astride the garden overlooking the golf course where delightful deer sightings are a common occurrence.(This lot is at the end of the range, making errant golf balls a very rare occurrence.) A separate dining room and a well-appointed kitchen opens to the living space making the home ideal for entertaining. Two additional bedrooms and a full bath are on the 2nd level adjoining the lofted sitting area/office. A large 2-car attached garage makes winters easy. The huge mostly finished basement is ready for your layout and has a pool table, family TV room, additional bedroom and 4 piece bath. Walls are drywalled and an artisan paint finish is applied to the concrete floors. Add additional internal walls and close the ceiling and this space will fit your lifestyle perfectly, with a possible gym, study room, spa, virtual driving range, ski workshop, and of course, lots of storage! Lora Bay offers an unparalleled lifestyle with a wealth of amenities. Indulge in the community's private beach, club house with a gym, pool table, library, and indoor outdoor entertainment areas with fine dining. Reduced rates at the meticulously maintained course with unconfirmed plans of pickle balls course and more. Nearby walking/skiing and biking trails, and of course, multiple ski resorts. Part of and just outside of the coveted town of Thornbury, this community is perfectly situated on the shores of Georgian Bay - your idlic permanent residence or, a short drive from Toronto, it will become your perfect recreational/cottage home in one of Ontario's finest and most beautiful communities. This is the perfect gem you've been waiting for, ticking all your boxes on your 'must have' list! (id:51398)
8705 Beachwood Road
Wasaga Beach, Ontario
Welcome to this exceptional 4beds, 5baths home, where luxury & comfort blend seamlessly to create an unparalleled living experience. As you step inside, prepare to be captivated by the striking double-height solid brick wall & soaring 19ft ceilings, setting the tone for elegance & sophistication. The elegant cascading staircase, subtly tucked away to the side, leads to three generously sized bedrooms, each with its own ensuite bathroom, providing an inviting retreat for all. Throughout the home, beautiful white oak floors exude warmth & style, creating an inviting atmosphere for family & guests alike. The heart of the home lies in the oversized chef's kitchen, a true culinary haven boasting a custom range hood, gas stove, built-in appliances, & an expansive 12ft island with a built-in wine fridge, all complemented by stunning quartz countertops. The oversized island overlooks the dining & family room with modern gas fireplace & flooded with natural light from expansive windows with 13ft ceilings & walkout to the private fenced backyard, providing the perfect space for family gatherings or entertaining guests. A convenient home office adjacent to the living space offers an ideal setting for remote work or study, ensuring comfort & productivity. Retreat to the main floor primary bedroom, complete with a luxurious 5-piece ensuite featuring a private bathroom stall & soaker tub, offering a serene sanctuary to unwind after a long day. Bright and cheerful, this home radiates warmth creating a welcoming ambiance for all who enter. Thoughtfully designed and meticulously crafted, this custom-built home offers both functionality & style, catering to couples who love to entertain & families alike. A short walk to the shores of Wasaga Beach, close proximity to Collingwood, & skiing at Blue Mountain, this home ensures endless opportunities to explore the natural beauty & recreational activities of the area. Don't miss the chance to make this dream home yours! (id:51398)
467370 12th Concession B Road
Grey Highlands, Ontario
RETREAT LOCATED ON 50 ACRES WITH PRIVATE LAKE! Welcome to your peaceful luxury retreat! This stunning 6 bedroom log-sided home is fully furnished both inside and out, offering a haven for a serene getaway, the ideal family compound. Situated on 50 acres of private land enveloped in lush greenery, it boasts a prime location backing onto a tranquil spring-fed lake with island, complete with two beaches for relaxation. Step inside to discover a chef's kitchen with built in appliances, brick arch detailing, walkout to the deck and a large island, perfect for entertaining friends and family. Gather around the floor-to-ceiling stone fireplace in the spacious living area, adorned with cathedral ceilings for an expansive ambiance. Every corner is beautifully decorated, ensuring a warm and inviting atmosphere. The bedrooms are great sizes and can accommodate a large family and guests. The expansive main floor primary is situated on one side of the home with an ensuite bath, double doors leading out to the deck and plenty of closet space. The second floor features a bedroom overlooking the main level and 3pc ensuite with jacuzzi tub. The lower level has ample space for entertaining including a rec room with walk out to the deck and lake, kitchenette and 5pc bathroom. Outside the wrap around deck expands down to the waterfront and creates a beautiful space with views of the lake, island and acreage. Nature enthusiasts will delight in the myriad outdoor activities, including hiking, ATV, and snowshoe trails right at your doorstep. Conveniently located 1 hour 30 mins from Toronto, 1 hour from Barrie, 20 minutes from Blue Mountain and Collingwood, and a mere 10 minutes from Beaver Valley Ski Club, this property offers both seclusion and accessibility. Approved for short-term rentals, an ideal revenue-generating asset as well as family compound. Don't miss out on this exceptional opportunity – schedule your viewing today and experience luxurious rural living! (id:51398)
26 Silver Birch Avenue
Wasaga Beach, Ontario
*Open House Sunday May 5th 1-3* Welcome Home to 26 Silver Birch! Detached home with great in-law potential! This is the perfect home for families or people looking to downsize. This detached home features 5 bedrooms and 3 bathrooms with great in-law capability. When you enter the home you walk up the stairs to a beautifully renovated kitchen with large island, quartz countertops, stainless steel appliances and plenty of cupboard space. Spacious main floor living with open concept living room / dining room perfect for entertaining. The main floor has laminate flooring, pot lights and elegant light fixtures through out. Walk down the hallway to the large primary bedroom with walk in closet and 3 piece ensuite. This home is complete with a finished basement that has high ceilings, two bedrooms, family room, second kitchen for in-law capability and plenty of storage. Find delight in the private backyard with mature trees, deck and gas BBQ hookup to enjoy during the summer months. The yard has an in-ground sprinkler system in the front and along the sides. Situated in a family friendly neighbourhood conveniently located close to amenities, parks and schools. 20 minutes to Collingwood & 30 minutes to Barrie. AC (2 YEARS OLD), FURNACE (5 YEARS OLD), WINDOWS (3 YEARS OLD), ROOF (7 YEARS OLD) (id:51398)
1061 Taverner Road
Gravenhurst, Ontario
Nature enthusiasts will appreciate the diverse wildlife and natural habitats that abound on the property. Whether it's birdwatching along the tranquil trails or admiring the pristine ponds, there's always something new to discover in this idyllic oasis. Nestled in Gravenhurst, 1061 Taverner Road offers a rare opportunity to experience unparalleled privacy and serenity amidst breathtaking natural beauty. This 57-acre paradise represents a rare opportunity to own a piece of paradise unlike any other. Whether you're seeking a peaceful retreat, an entertainment haven, or a sanctuary for outdoor enthusiasts, this property has it all. Don't miss your chance on this hidden gem. Welcome home! (id:51398)
18 Ramblings Way Unit# 97
Collingwood, Ontario
Fantastic Waterfront Community on Georgian Bay! Now is the time to buy here! Available for a quick sale, get in for summer! Open-concept two-storey condo with 3 bedrooms and 2.5 bathrooms. Enjoy the social atmosphere and RESORT LIFESTYLE at Ruperts Landing. Watch Sunrises and Sunsets from the waterfront marina. Amenities galore! Waterfront, swimming, marina (rent or purchase a slip), tennis/pickle ball courts, playground, club house with indoor pool, squash court, and more. This is a bright end unit with large windows that allows for plenty of natural light to shine in. You will notice how private this place feels, with tree views. Cook and entertain in the updated kitchen with breakfast bar peninsula, dining room with walk-out to an updated sunny balcony with natural gas hook up for the BBQ. Get warm by the gas fire after a day of skiing. In-suite laundry. Plenty of storage space for skis and more, with 2 exclusive storage space outside the unit, plus inside storage room located just by the inside entry. It is minutes to skiing, trails, waterfront, shops & restaurants! Condo fees include water, sewer, recreation centre and more. Don’t miss out on this incredible opportunity, a must see! Book a tour today. (id:51398)
144 Union Boulevard
Wasaga Beach, Ontario
This new build by Zancor Homes is perfectly positioned in the River's Edge Development. Strategically located within walking distance to the new elementary school slated to open in Fall 2024, this home is ideal for families seeking both luxury and convenience. This 'Huron' floorplan in modern elevation B, offering 2,651 sq ft of thoughtfully designed living space. The main floor features a versatile den that can serve as a quiet study or office space. At the heart of the home, the kitchen boasts a functional island with a sink, granite countertops and stainless-steel appliances. The breakfast area has an abundant amount of natural light, providing a warm, inviting space for casual dining. The adjacent family room, complete with an electric fireplace, offers a cozy area for relaxation and family gatherings. Upstairs, the convenience of a second-floor laundry room with a sink adds practical appeal. The primary bedroom features a large walk-in closet and a luxurious 5-piece bathroom. The second and third bedrooms share a well-appointed ensuite, while the fourth bedroom enjoys a private ensuite and walk-in closet, perfect for guests or children. The potential for expansion exists with an unfinished basement that includes rough-ins, ready for future customizations to suit your lifestyle needs. This home represents an opportunity to live in comfort and style in a vibrant new community. Sod and paved driveway to be completed. (id:51398)
86 39th Street N
Wasaga Beach, Ontario
Well appointed, Two Story home with Main Floor Primary Bedroom. Oversized lot with mature trees and Fenced yard. Short walk to Springhurst Beach and YMCA Rec Plex, with nearby Pickleball Courts. Wasaga Beach is the World's Longest Freshwater Beach. New Arena , Library and Casino. Short drive to Collingwood and The Blue Mountains for shopping, entertainment and year-round recreation. (id:51398)
67 Salisbury Road
Prince Edward County, Ontario
Where peace and serenity meet practicality you will find this picture perfect family home in the heart of Prince Edward County. Perfectly perched atop this rolling 1 acre country lot, this home features stunning views of the Bay of Quinte, back-dropped by magnificent sunsets with views from every bedroom. Thoughtfully designed, the front yard and front deck space offer South-East exposure making it the perfect place to enjoy your morning coffee while watching the kids catch the bus, awaiting the new fall colours of your new grand maple tree or admiring your beautifully landscaped perennial gardens. By nightfall, cozy up around the bonfire in the backyard firepit with friends and family while taking in views of the Bay and and the infamous cotton candy skies. For the handy person of the family, this double car garage with poured concrete floor will certainly check all the boxes for whatever project is in mind. And as an added bonus there is an additional 20ft x 12.5ft attached shed at the back of the garage for extra storage. Inside you will find an open concept living and dining area, accompanied by a well-appointed kitchen. 3 large bedrooms and 1 bath on the second level. As you head downstairs you will find a fully finished basement with cozy entertaining area, complete with a wood burning fireplace, a separate laundry room and additional storage space. This home has been lovingly maintained by the same owner for over 30 years and brand new electrical panel installed in 2022, new shingles in 2019, new furnace & oil tank in 2009, windows replaced in 2006 and a comprehensive satellite security system. If you've been thinking about retiring or moving your family to The County don't miss this move-in ready gem in a rarely offered neighborhood with proximity to wineries and second-to-none dining offered in Prince Edward County. And located just a 10 minute drive to all the amenities offered by the larger city center of Belleville. (id:51398)
127 Fairway Crescent Unit# 31
Collingwood, Ontario
Welcome to your ultimate year-round getaway in Collingwood's Cranberry Golf Course area! Tucked away in this scenic neighbourhood, this spacious 1461sqft end unit townhome features 3 bedrooms & 2.5 baths, delivering the perfect combo of comfort and style. Step onto the welcoming main floor, where an open-concept layout invites you in, highlighted by a toasty wood-burning fireplace – the ideal spot for cozy nights in with your crew. Plus, you've got a handy 2-pc powder room, a roomy laundry area, and easy patio access right on this floor. Head upstairs to discover 3 bedrooms and 2 partially updated bathrooms, including a deluxe primary suite with its own walk-in closet and sprawling private deck – just begging for sunny day lounging sessions. Need storage? No prob! There's plenty of space under the stairs, in the closets, and even an extra spot outside, so you can stash your stuff hassle-free. With awesome trails nearby, it's a breeze to hop on your bike and cruise downtown along the waterfront – taking in those killer views along the way. And don't sweat it if you need to grab some grub or do a little shopping – it's all just a quick walk away. Golf buffs will dig having Cranberry Golf Course right on their doorstep, with more fab courses just a short drive off. Water babies will be stoked to know Georgian Bay's sailing club, beaches, and paddling club are all super close too. And when winter rolls around, Blue Mountain and the private ski spots are just a hop, skip, and jump away. With endless outdoor adventures and a downtown scene packed with cozy cafes, tasty eateries, and a chill vibe, this is the laid-back lifestyle you've been dreaming of – don't let it slip away, snag it today! (id:51398)
1021 Calm Lane
Minden, Ontario
Welcome to your dream lakeside retreat on Twelve Mile Lake! This stunning property offers an array of outdoor activities including boating, swimming, and fishing. With access to Little Boshkung Lake and Big Boshkung Lake via your own dock, you'll find yourself immersed in the beauty of a sought-after three-lake chain. In the winter months, enjoy thrilling snowmobiling adventures on hundreds of kilometres of groomed trails, or embrace the tranquility of cross-country skiing right at your doorstep. Year-round access ensures convenience, with only a short drive to fulfill all your shopping needs in Minden. This spacious 2,300 square foot lakefront home is impeccably maintained, reflecting a true sense of pride of ownership. Boasting four bedrooms, one and a half bathrooms, and a bright open concept living area with ample cupboard space, it's perfectly suited as either a year-round residence or a four-season cottage getaway. Take in the lake views from the picture window in the main floor living room, or gather with loved ones in the family room featuring a new propane fireplace. The full basement offers versatility, ideal for a games room, recreation space, or workshop. Outdoors, the expansive one-acre lot has level terrain, excellent sand/rock shoreline, and generous docking facilities. Entertain guests on the large deck with a screened-in gazebo, perfect for enjoying the serene surroundings. Conveniently located near Wedgewood Marina/boat launch and renowned dining establishments such as Heather Lodge and Red Umbrella Inn. Plus, benefit from the camaraderie of great neighbours and a supportive lake association. Don't miss out on this exceptional opportunity—call today to schedule your private viewing appointment and start living your lakeside dream! (id:51398)
133 Red Pine Street
The Blue Mountains, Ontario
Escape to luxury living in the heart of the Blue Mountains. This stunning 5-bedroom, 4-bathroom home sits on a prestigious corner lot in the Windfall community, offering an abundance of natural light and tranquility. Imagine waking up to the crisp mountain air and stepping outside your door onto serene walking trails. Inside, vaulted ceilings and two fireplaces create a warm and inviting atmosphere. The open-concept kitchen, featuring granite countertops and a gas stove, is perfect for entertaining. Unwind in the luxurious basement bathroom with heated floors and a glass shower. This expansive home offers space for everyone. The finished basement boasts a recreation room, wet bar, and a cozy bedroom with a private bathroom. Upstairs, a spacious loft includes an additional bedroom, bathroom, and sitting area. Oversized windows bathe the entire home in natural light, while the covered front porch provides a peaceful spot to enjoy the outdoors. Beyond the charm of the house itself, the Windfall community offers a modern clubhouse with hot pools, sauna, gym and a party room, perfect for gatherings. And just a short walk down the trail, you'll find the vibrant Blue Mountain Village with its shops, restaurants, and hiking trails. This is your chance to live the Blue Mountain lifestyle – don't miss out! (id:51398)
14371 Raven Lake
Dorset, Ontario
Enjoy all the Charm and function this fabulous 2 storey fully insulated 3 bedroom has to offer. Main floor is bright wide open kitchen & living areas - finished with the bath. Walkouts to decks both front and back. Also, from the side window, you can marvel at the rock bluff which is your beautiful back drop. on the second floor are 3 very large bedrooms and an open sitting area. Outside, low maintenance natural surroundings allow you to watch the activity and beauty of Raven Lake. Across on the East shore is a spectacular rock cut - all crown land. on shore is a Bunkie for overflow guests or as the kids zone. Raven Lake has a fabulous sense of community. Meet some of the cottagers and get involved. It will only act to enhance your cottage experience. Great boating, fishing, canoeing, and much more. Go to the nearby beach and play in the water while enjoying a picnic for the afternoon or take your dog and play frisbee in the water. At Hwy #35 Landing is a specified dock - C-7 which is managed by the Raven Lake Dock Association - there are yearly fees attached - this year $695.00 (id:51398)
14 Beausoleil Drive
Penetanguishene, Ontario
Built in 2021, This 1510 Sq Ft. Full Brick, 3 Bedroom, & 2 Full Bath Raised Bungalow is located in a Newer Subdivision in the Village of Penetanguishene and Immediate Occupancy Is Available. The Open Concept Living Area Features Vaulted Ceiling In The Living Room, Ceramic & Hardwood Floors, Walkout to Future Deck, From The Dining Room, Kitchen w/Island & 3 Stainless Steel Appliances (new in 2021). The Primary Suite Includes a Spacious Bedroom, Walk-in Closet, & 4 Pc Ensuite w/Separate Soaker Tub & Shower. The Full, Unfinished Basement Offers a Walkout to Back Yard, Cold Storage, Rough-In For Additional Full Bath, And Potential For Lots of Additional Living Space. A Perfect Family or Retirement Home. (id:51398)
Browse all Properties
When was the last time someone genuinely listened to you? At Cocks International Realty, this is the cornerstone of our business philosophy.
Andrew John Cocks, a 3rd generation broker, has always had a passion for real estate. After purchasing his first home, he quickly turned it into a profession and obtained his real estate license. His expertise includes creative financing, real estate flipping, new construction, and other related topics.
In 2011, when he moved to Muskoka, he spent five years familiarizing himself with the local real estate market while working for his family’s business Bowes & Cocks Limited Brokerage before founding Cocks International Realty Inc., Brokerage. Today, Andrew is actively involved in the real estate industry and holds the position of Broker of Record.
If you are a fan of Muskoka, you may have already heard of Andrew John Cocks and Cocks International Realty.
Questions? Get in Touch…

